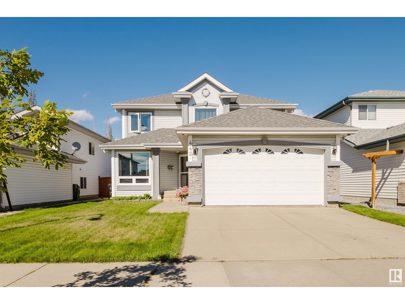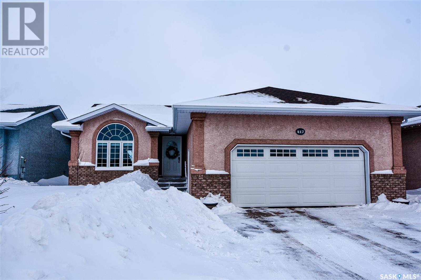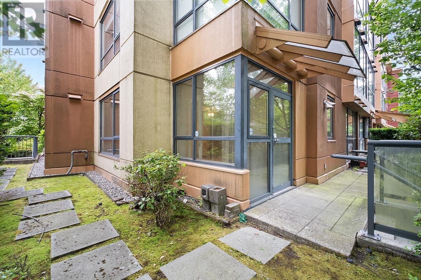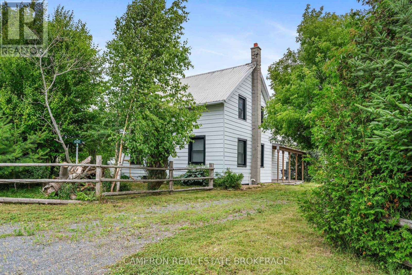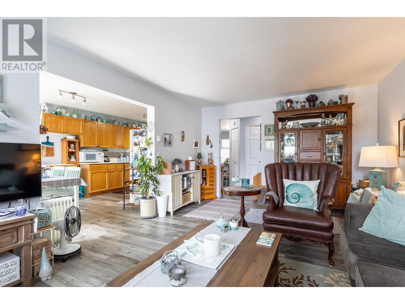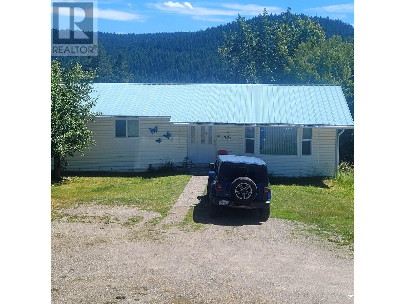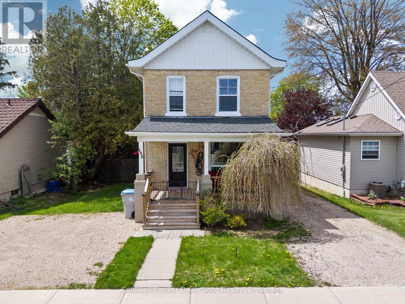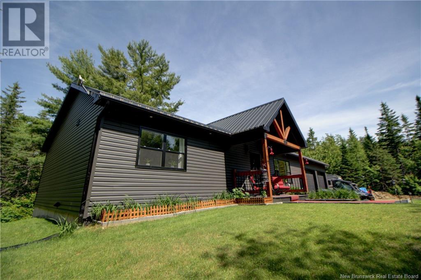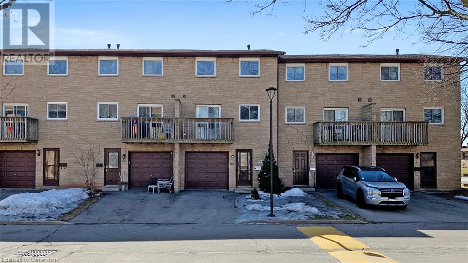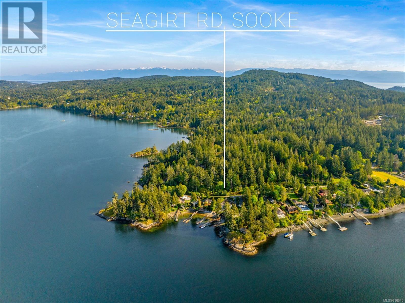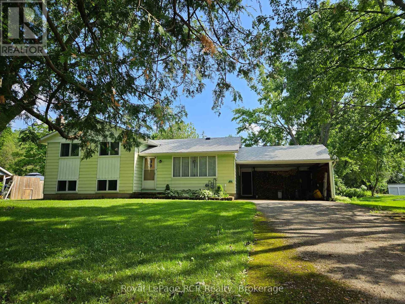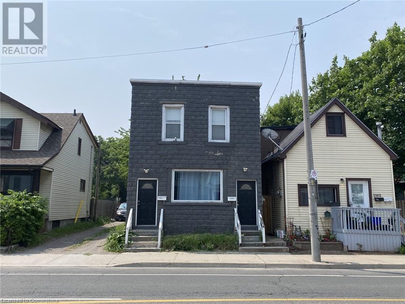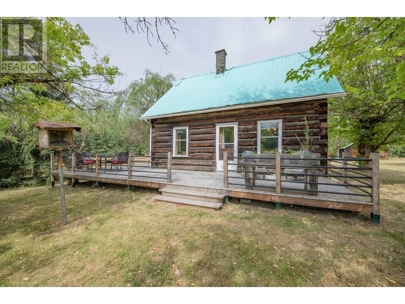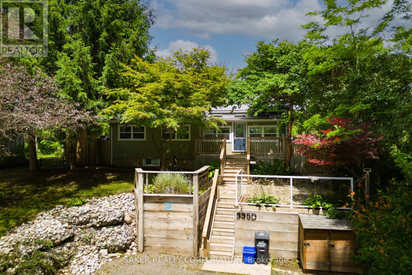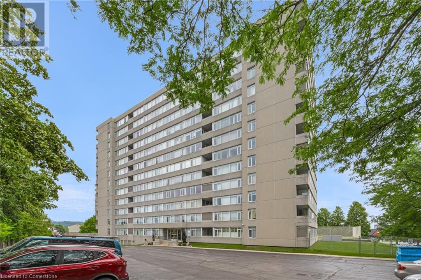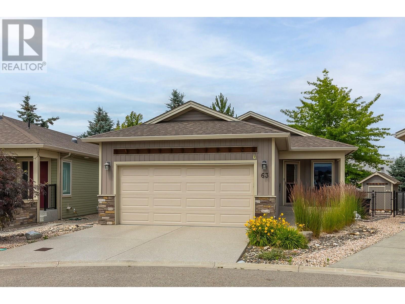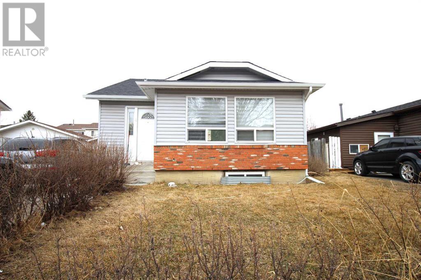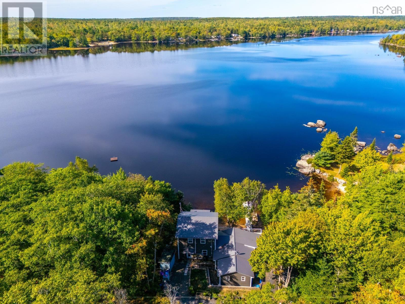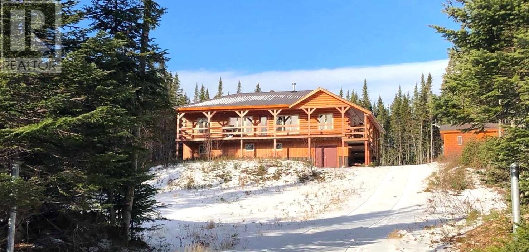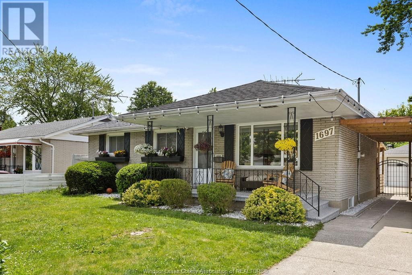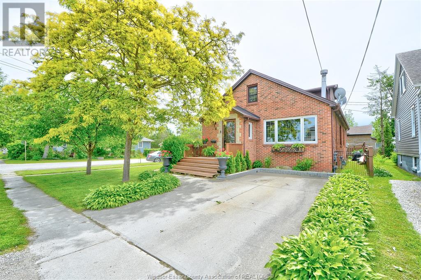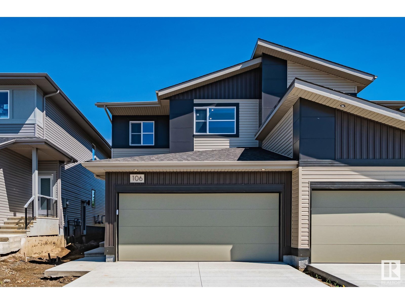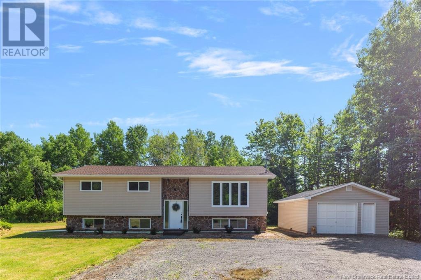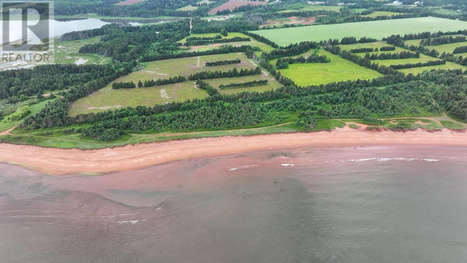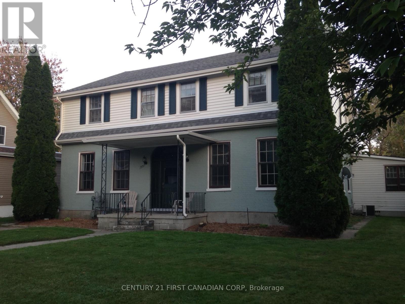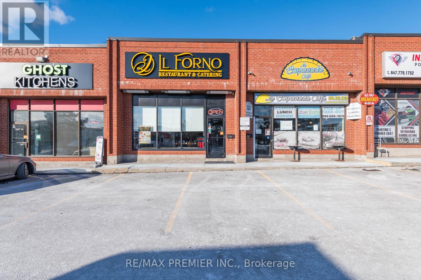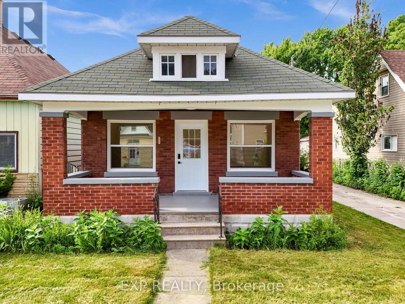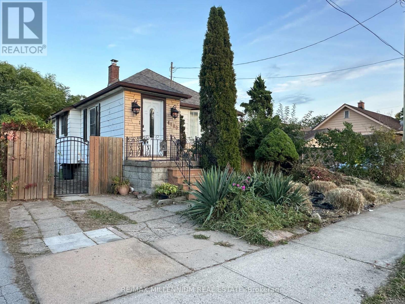54 Burwell Street
Brantford, Ontario
Welcome home to 54 Burwell St., Brantford. Just steps to the scenic Grand River trails find this renovated bungalow in the sought after Holmedale community, close to parks, schools, highway access and all major amenities. This 3 bedroom 1 bath home has a completely transformed main level. New windows (2024), new flooring throughout and engineered hardwood flooring (2023), kitchen renovation with all new appliances, cabinetry, lighting and quartz counters (2023) and brand new bathroom (2023). The addition at the rear is perfect for a den, sitting room, kids play room! Enjoy a private backyard 125ft deep with a storage shed as well. Just move right in and enjoy! (id:60626)
RE/MAX Twin City Realty Inc.
54 Burwell Street
Brantford, Ontario
Welcome home to 54 Burwell St., Brantford. Just steps to the scenic Grand River trails find this renovated bungalow in the sought after Holmedale community, close to parks, schools, highway access and all major amenities. This 3 bedroom 1 bath home has a completely transformed main level. New windows (2024), new flooring throughout and engineered hardwood flooring (2023), kitchen renovation with all new appliances, cabinetry, lighting and quartz counters (2023) and brand new bathroom (2023). The addition at the rear is perfect for a den, sitting room, kids play room! Enjoy a private backyard 125ft deep with a storage shed as well. Just move right in and enjoy! (id:60626)
RE/MAX Twin City Realty Inc.
502 - 9 Northern Hts Drive
Richmond Hill, Ontario
Welcome to this impeccably maintained, bright, updated 1-bedroom + den condo in a sought-after Richmond Hill location. This freshly painted, spacious unit boasts modern finishes, including sleek laminate floors, quartz countertops, a large kitchen island with ample storage, glass backsplash, and stainless steel appliances. Enjoy the convenience of ensuite laundry and unwind on the generously sized east-facing balcony, perfect for morning light and peaceful views from the lower floor. Facing the preferred, quiet side of the building. The living room features elegant California shutters, while the bedroom is equipped with privacy blinds. The versatile den can easily serve as a guest bedroom or home office, complete with built-in cabinets and shelves for extra storage. This unit includes one locker and one underground parking spot, along with access to exceptional amenities, including an indoor pool, jacuzzi, sauna, party room, tennis court, and gym. Conveniently located off Yonge Street and close to Hillcrest Shopping Centre, Langstaff GO, Highway 7, and the 407, this condo combines comfort and convenience in one of Richmond Hills prime locations. Set within a beautifully maintained, quiet building with well-kept surroundings, it is a perfect place to call home. (id:60626)
Royal LePage Signature Realty
442 Klarvatten Lake Wd Nw
Edmonton, Alberta
Step into this beautifully maintained 1,807 sqft home in the heart of Klarvatten with SERENE LAKE VIEWS! The main floor offers a bright front family room and formal dining area—perfect for entertaining or gathering with loved ones. Continue through to the open-concept kitchen featuring NEW APPLIANCES (2023/25), a sunny breakfast nook, a 2nd cozy living room, convenient 2-pc bath, and a laundry/mudroom with access to the garage! Upstairs, the spacious primary bdrm includes a 4pc ensuite, while 2 add'l bdrms & a 2nd 4-pc bthrm complete the upper level. The basement offers a large family/rec room and an add'l bdrm. Step outside to your private landscaped backyard oasis—complete with a deck, gazebo, & lake views - the perfect spot for relaxing or hosting. Enjoy peace of mind w/ RECENT UPGRADES: HWT (2019), FURNACE (2017) WASHER/DRYER (2023), AC (2022), TRIPLE PANE WINDOWS (2015), SHINGLES (2018), DECK (2023), & more! This home truly has it all! A MUST SEE! WELCOME HOME! (id:60626)
Mozaic Realty Group
203 - 391b Manitoba Street
Bracebridge, Ontario
Enjoy 1035 sq ft including the balcony in this 2-bdrm, 2 bath turn-key condo in the heart of Bracebridge. The tidy kitchen looks out over the dining and living room areas, and offers higher ceilings, an extra wide peninsula with a double sink, a breakfast bar overhang, and under cabinet lighting. Privacy is assured with separate wings for the 2 bedrooms. The primary bedroom is on one side of the unit with a walk-in closet, 3-pc ensuite and sliders to the balcony (fitted with gas for a BBQ). The 2nd bedroom is across the unit, next to the main bathroom. This condo is move-in ready and includes 6 appliances, in suite laundry, forced air gas heating, and a fireplace in the living room. Recent upgrades include fully repainted unit, new bedroom carpets, ensuite vanity and toilet, new washer/dryer, and new retractable screen door from living room to covered balcony. A personal storage locker is located in front of your heated underground parking space. ICF building construction allows quiet and economical utility costs. The grounds are tastefully landscaped and well kept, there is secure entry to the building, and a welcoming lobby with an elevator. The Granite Springs Clubhouse includes a gym, washrooms with a shower, a library with TV, community kitchen, and lounge with fireplace and billiards table. The condo development backs onto the forest area of the South Muskoka Curling & Golf Club and is close to amenities, shopping, entertainment, and recreation. Free yourself from the burden to home maintenance and live stress-free in this beautiful home. ***PETS under 25 LBS are WELCOME! (id:60626)
Royal LePage Lakes Of Muskoka Realty
417 Hawkes Street
Balgonie, Saskatchewan
Beautiful Bungalow in Balgonie – Move-In Ready! This meticulously maintained bungalow in Balgonie offers an exceptional combination of comfort, convenience, and modern upgrades, making it perfect for both families and entertainers. The property features three large bedrooms and two bathrooms on the main floor, providing ample space for a growing family. Its open-concept layout seamlessly connects the kitchen, dining, and living areas, creating an inviting space for gatherings and daily living. The main floor laundry adds convenience to your routine, while the 24x24 heated double garage provides practical, year-round use. Step out from the kitchen onto a spacious covered deck with scenic views, perfect for relaxation or entertaining guests. The backyard is beautifully landscaped, complete with vinyl fencing, underground sprinklers, and a storage shed. This home has been thoughtfully upgraded with a new furnace and dishwasher in 2024. A full re-sodding of the backyard in 2024. A stunning 17' x 17' deck was added, enhancing the outdoor living space, while front landscaping was updated in 2023 to boost curb appeal. Modern quartz countertops, installed in 2022, add elegance to the kitchen and complemented by a new backsplash. The property has been well-maintained with a full duct cleaning completed in 2024 and carpet replacement throughout the main floor, including bedrooms, hallways, and stairs, in 2016. The fully finished basement offers additional living space with a large guest room, a three-piece bathroom, a play and entertainment area, and ample storage featuring built-in cabinets. A new water heater was installed in 2016. The shingles were replaced in 2017. With access to a large vacant lot and back alley, the property provides both privacy and convenience. This stunning home is move-in ready with all the modern upgrades and features you could desire. Contact your REALTOR® today to schedule a private viewing! (id:60626)
RE/MAX Saskatoon
109 3588 Vanness Avenue
Vancouver, British Columbia
Garden-Level Gem in the Heart of Collingwood! Welcome to Unit 109 at Emerald Court-a rarely available 1 bed + den home with your own private fenced yard! Whether you're a pet lover, BBQ master, or simply enjoy your morning coffee outdoors, this space is a dream. Inside, you´ll love the smart layout with a spacious den perfect for working from home or extra storage. Comes with an oversized underground parking stall, designated visitor parking, and bike room for all your lifestyle needs. Just steps to Joyce SkyTrain, buses to UBC, schools, shops, parks, and everything Vancouver has to offer. Walkable, transit-friendly, and move-in ready, this one checks all the boxes! Book your private viewing today. (id:60626)
RE/MAX City Realty
4141 Helmer Road
South Stormont, Ontario
If you've been dreaming of a quiet place in the country where you can breathe a little deeper and enjoy wide open space, this ones for you. Tucked away at the end of a dead-end road, this charming century home sits on 18.64 acres made up of open hay fields and peaceful wooded bush - the perfect mix of sunshine and shade. The 1.5-storey farmhouse has been thoughtfully updated with a brand-new flooring, plumbing, electrical, kitchen, high-efficiency windows, doors, propane furnace, hot water tank, sump pump, weeping tiles, pressure pump, water softener and a refreshed interior that blends old character with modern comfort. Upstairs, you'll find two bedrooms and a bonus space that could easily be turned into a third bedroom, home office, or cozy reading nook plus a full bathroom. Outside, the land is something special. There's a mix of apple and pear trees, sugar maples, rhubarb, and grapevines - great if you've ever wanted your own mini orchard or to dabble in hobby farming. A large barn with silo adds lots of storage or project space, the two-storey chicken coop is great for hobby farmers and the attached garage is a convenient bonus. Whether you're into hunting, gardening, watching wildlife, or just enjoying peace and quiet, this property offers a little bit of everything. It's country living at its best - private, scenic, and full of potential. (id:60626)
Cameron Real Estate Brokerage
2 765 School Road
Gibsons, British Columbia
Spacious and well laid out, this two bedroom, two bathroom townhome offers comfortable living includes a single carport and a sunny backyard complete with a sundeck, perfect for relaxing or entertaining. You´ll appreciate being able to walk to all the shops, restaurants and parks in both upper and lower Gibsons. This is a fantastic opportunity for first time buyers looking to get into the market or for investors seeking a great rental property in a prime location. (id:60626)
Royal LePage Sussex
1735 168 Mile Road
Williams Lake, British Columbia
This 4 bedroom, 2 bath home with attached garage sits on 1.01 acres in a family oriented neighbourhood only 5 minutes from town. It is an entry level home with a full basement. In-law suite potential downstairs with it's own entrance. 24 x 40 detached garage/workshop with both a 12' door and a 10' door to accommodate most vehicles. Bring your ideas and make it your own. (id:60626)
Royal LePage Interior Properties
3250 South Slocan Village Road
South Slocan, British Columbia
Discover your West Kootenay oasis at 3250 South Slocan Village Road, a charming 1,500 sq ft home perfectly positioned just 15 minutes from Nelson. This inviting residence boasts four comfortable bedrooms and two full bathrooms, offering ample space, while the cozy living area with a wood stove creates a warm ambiance. The recently finished basement adds significant versatile living space, and stepping outside, you'll find an expansive deck perfect for relaxing. What truly sets this property apart is its unique 1.64-acre lot; while the home sits privately on one side of the street, the majority of the undeveloped acreage is conveniently located across the road, presenting exciting possibilities for storing all your outdoor toys or building a dream shop or garage. This is an exceptional opportunity to embrace a serene rural lifestyle. The community of South Slocan has a number of amenities such as schools, shops, restaurants while also offering easy access to outdoor activities. Conveniently located midway between Nelson and Castlegar, this is a must see property! (id:60626)
Bennett Family Real Estate
B - 83 Con S Maria Di Mare
Roma/italy, Ontario
Million Dollar Sunset!! This Totally Updated, Ocean Front Apartment In Beautiful Calabria, In The Township Of Cetraro 30 Minutes From Rende And 40 Minutes To The City Of Cosenza. This Gated Villa Is Close To Restaurants, Shopping Centres And Best Of All A Private Sandy Beach. Forget Travelling To Get To The Ocean Just Walk To the Clean Gorgeous Ocean. Totally Renovated Within The Last 3 Years! A Must See To Appreciate (id:60626)
RE/MAX Premier Inc.
169 Andrew Street
South Huron, Ontario
Step into timeless charm and modern luxury with this fully updated 2-storey century home. Boasting 3+1 bedrooms and 1.5 bathrooms, this home offers versatility and style throughout. As you enter the large foyer, youre welcomed by a bright and flexible space perfect for a home office, guest room, or play area. Modern finishes blend seamlessly with historic characterthink pot lights, fresh paint, new flooring, and a touch of original exposed brick for that authentic charm. The galley kitchen is a delight, featuring sleek cabinets, a marble backsplash, and efficient flow. Enjoy the convenience of main floor laundry combined with a stylish half bath. Upstairs, find three spacious bedrooms with all-new windows and a fully updated 4-piece bath with elegant tilework. The primary suite is a retreat of its own, with a walk-in closet and more exposed brick for a cozy, vintage feel. A custom-designed office further enhances functionality for remote work or creative pursuits. Step outside into an entertainers dream: a massive, private, tree-lined backyard with stamped concrete patio and a 16x36 in-ground pool, complete with a new liner, gas heater, and pump ready for summer fun. The spacious deck with custom awning is perfect for BBQing or entertaining. An attached garage plus two single driveways offer ample parking. Located close to schools, recreation centres, trails, shopping, and morethis home offers the perfect blend of heritage, convenience, and modern comfort. Come see it for yourself and imagine sitting by th pool on these hot summer days! (id:60626)
Coldwell Banker Dawnflight Realty
60 Dale Road
Targettville, New Brunswick
Welcome to this beautiful, move-in ready home built in 2018, perfectly nestled on a private 3-acre treed lot in Targettville, NB. The bright, open-concept layout features a spacious living room flowing into the stunning kitchen and dining area. The kitchen is a showstopper with an oversized island, wide cabinets, and loads of storageperfect for entertaining. The main floor offers two bedrooms, including the primary bedroom with direct access to the bathroom, featuring a relaxing jetted tub, walk-in shower, and a custom walk-in closet with built-in shelving. Off the dining area, step into the inviting sunroombeautifully designed with large windows, ideal for enjoying your peaceful surroundings. Off the sunrooms is a lovely 3 season room you will love. Wooden ceilings hanging swing and all set for summer evenings. The lower level is fully finished with a fantastic theatre room, cozy family room, a dedicated dart area, third bedroom, full 4-piece bath, storage room, utility room, and a beautifully designed laundry space with countertop, hanging area, and utility sink. This home is equipped with hot water on demand, geothermal heat pump, two mini-split heat pumps, a Generac generator, central vac, stonework accents, and a storage shed. Bonus: direct access to the garage from the basement. Enjoy peace and privacy while being steps away from walking trails to the Targettville Rec Centre. A must-see property! (id:60626)
Keller Williams Capital Realty
31 Thompson Avenue
St. Catharines, Ontario
Discover this exceptional 3+1 bedroom, 2-bathroom bungalow. This property is a diamond in the rough, offering exceptional value for investors looking to flip into a profitable rental property or first-time buyers ready to put their personal touch on a home with incredible bones and unlimited potential. Step through the welcoming foyer into a bright and airy living room showcasing stunning bay windows that flood the space with natural light throughout the day. The thoughtfully designed layout flows seamlessly into the adjacent dining room, creating an open-concept feel while maintaining distinct, spacious areas for entertaining and everyday living. The kitchen features abundant counter space and a large window with beautiful backyard views, offering tremendous potential for future expansion and reconfiguration to suit your lifestyle needs. Beautiful hardwood flooring extends throughout the main level, adding warmth and character to every room. The main floor is completed by three cozy bedrooms and a 4-piece bathroom, providing comfortable accommodation for families of all sizes. The basement level presents incredible versatility with a large recreation room perfect for family gatherings, plus an additional flexible room ideal for office space or a fourth bedroom. A second 4-piece bathroom and convenient storage room complete this level. The separate rear entrance opens up exciting possibilities for creating an in-law suite or secondary basement unit perfect for generating rental income or accommodating extended family. The property also boasts an attached double-car garage with ample storage space, connected to the home via a convenient hallway leading to the rear entrance. The expansive corner lot provides extensive outdoor green space, while the quiet residential street ensures peaceful living. Residents will appreciate the close proximity to essential amenities and easy access to the QEW, making this an ideal location for commuters. (id:60626)
RE/MAX Niagara Realty Ltd
43 Jarvis Street N
Huron East, Ontario
Welcome to your next home in the wonderful town of Seaforth! If you adore the character and charm of a century home, you're going to LOVE this property! Tall baseboards, rounded archways, hardwood floors..the list goes on. This home is spacious and has a functional family layout and a large lot. The extra benefit of a main floor laundry room & bedroom makes this a suitable property for young families and retirees alike! Upstairs you'll find 2 large bedrooms, additional walk-in closet/storage space and a large 4-pc bathroom with a corner soaker tub, stand up shower and updated vanity. Book your showing today so you don't miss out on this beauty! (id:60626)
RE/MAX Reliable Realty Inc
1155 Paramount Drive Unit# 43
Stoney Creek, Ontario
Welcome to 3 bedroom townhouse in the most affluent neighbourhood of Stoney Creek! This meticulously maintained three-storey townhouse offers a perfect blend of comfort, style, and convenience. With three spacious bedrooms and two washrooms, this charming residence is ideal for first-time buyers looking to establish in a family-friendly area. One of the standout features of this townhouse is its private backyard, perfect for outdoor gatherings, and convenient access to green space for family activities and leisurely strolls. Located just minutes from shopping centers, major highways, and excellent schools, this townhouse offers the ultimate convenience for busy families. Experience the warmth of a friendly neighbourhood where community spirit thrives. Don't miss the opportunity to make this beautiful townhouse your new home! (id:60626)
Royal LePage Flower City Realty
1272 Ryan Street
Moncton, New Brunswick
OPPORTUNITY IS KNOCKING WITH THIS 7.2 ACRE PROPERTY. The house and garage are fenced in 0.4 acres (zoned R2), while the remaining 6.8 acres are zoned Rural Residential, offering incredible possibilities for future development or just privacy for your family. AVAILABLE TO VIEW CALL TODAY! ONE OF A KIND COZY HOME, LARGE DETACHED GARAGE PLUS 7.2 ACRES IN THE CITY! Prime Moncton North Location! This one-of-a-kind property is situated in Moncton North, near new schools, daycares, and the bustling Ryan Road corridor. The beautifully updated home features 2 bedrooms and 1.5 bathrooms, with a modernized kitchen, dining room, living room, and a 4-piece bath on the main level. The finished lower level offers a spacious games room, a 2-piece bath, and ample storage. The paved driveway leads to the 30x26 detached garage and is perfect for car enthusiasts or provides additional storage & utility space. Nestled on 7.2 acres of partially treed land with trails, this property is perfect for hiking, snowshoeing, and outdoor adventures. With endless development potential, whether youre looking to build, invest, or simply enjoy the space, this property is a rare find. ...Don't miss this opportunity to own a versatile property in a highly desirable area. Contact today to learn more and schedule a viewing! (id:60626)
3 Percent Realty Atlantic Inc.
Lot 13 Seagirt Rd
Sooke, British Columbia
Welcome to your slice of paradise in East Sooke — a stunning waterview lot offering the ultimate West Coast lifestyle. Perfectly positioned, this property showcases breathtaking panoramic views of Whiffin Spit, the tranquil Sooke Basin, and the ever-changing coastline beyond. Wake up each morning to the serenity of the ocean and end your days with spectacular sunsets lighting up the sky. Build higher up on the 1.67 acres for the maximum view available! Adventure is truly at your doorstep. Step directly onto the Galloping Goose Trail for endless biking and hiking adventures, or explore nearby favourites like Pike Road Trail and the historic Coppermine Trail, both offering incredible hikes through lush forest and coastal viewpoints. The East Sooke area is also known for its unique microclimate, bringing more sunshine and milder weather than many neighbouring parts of Vancouver Island — giving you even more opportunities to enjoy the outdoors year-round. Paddle, hike, ride, or simply relax while taking in the expansive beauty all around you. Whether you’re dreaming of a peaceful full-time residence or a getaway retreat, this property offers the perfect balance of nature, views, and adventure — all just a short drive from the amenities of Sooke Village and less than an hour to downtown Victoria. Rarely does a location blend privacy, accessibility, and breathtaking scenery quite like this. Come experience the magic of East Sooke living and the prestige of building your dream home on Seagirt Road with many other established homes and a beautiful community full of great neighbours. There's opportunities for volunteering (East Sooke Fire Hall), community garden, yoga and many other classes at the community hall including a parent-tot group! (id:60626)
Maxxam Realty Ltd.
42 Albion Street
London North, Ontario
Beautifully updated 1.5 storey heritage home in historic Blackfriars - one of London's quaintest neighbourhoods in the heart of city! If walking to the downtown core, riding your bike along the Thames Valley Parkway's 150km of trails, and soaking in an outdoor summer concert at Harris Park is part of your home ownership dream, this is the one for you. Step inside to your bright and airy main floor, boasting a welcoming foyer, cozy living room, spacious dining area, beautifully appointed kitchen with an island, two bedrooms with closets, a 4 pc bath, and a laundry room with backdoor access to your fully-fenced and private backyard with new deck and storage shed. Upstairs has been completely transformed into a primary bedroom retreat with stunning vaulted ceilings, skylights, and a 3 pc-ensuite. You'll love escaping to this space at the end of your day. One thing you'll notice about this home is the amount of natural light that floods the space through the oversized windows. Private driveway with parking for 3 vehicles. Notable updates in the past few years include metal roof, vinyl siding, soffits, fascia, windows, drywall, furnace and a/c (2022), flooring, deck, and more. This property is turn-key, and a great option for those looking for a charming home in a historic neighbourhood that offers access to so many of the city's great amenities! (id:60626)
Thrive Realty Group Inc.
2436 Stirling- Marmora Road
Stirling-Rawdon, Ontario
Located just north of the town of Stirling, this up & down DUPLEX offers a variety of uses & possibilities. Multi-functional property sits on a 0.85-acre lot with R2 zoning-offering additional potential for a secondary dwelling, home-based business, or small-scale home industry. Built in 1995, this raised bungalow is thoughtfully designed with 2 fully self-contained units, each with its own entrance, kitchen, & 3 bdrms making it an ideal setup for investors, multigenerational living, or future flexibility. Unit A (upper lvl) is bright & inviting, with vaulted ceilings, hdwd flooring, & floor-to-ceiling windows that flood the living rm with natural light. Patio doors from both the living area & the primary bdrm lead to private decks. The eat-in kitchen features oak cabinetry, tile flooring, & pantry. The primary bdrm is complete with a 3-pce ensuite & dbl closets. Currently rented for $2,000/mth plus internet (landlord pays utilities), this unit has been home to tenant for nearly 2 yrs. Unit B (lower lvl) was freshly renovated in 2023 & offers a stylish 3-bdrm, 1-bath layout with modern vinyl plank flooring, a bright open-concept kitchen/living/dining area, & ample storage throughout. Unit rents for $1,200/mth all-inclusive. Adding even more value, the detached dbl garage is separately rented for $400/mth, contributing to a total gross rental income of over $43,000 annually. A 2nd 20' x 10' garage/shed is reserved for owner use, & the expansive gravel driveway easily accommodates 10+ vehicles, trailers, or equipment. Constructed with low-maintenance vinyl siding & serviced by a well & septic system, this property keeps operating costs low. It is heated & cooled with a high-efficiency gas furnace & C/Air & includes a common front entrance with separate unit access, plus a ramped front deck for added accessibility. Zoning details & financials available through the listing brokerage. Prime opportunity for investors or buyers seeking versatility, space, & income. (id:60626)
Royal LePage Proalliance Realty
303482 Indian Acres Road W
Georgian Bluffs, Ontario
A much loved family home with 4 bedrooms, a Great room, Living room and a Recreation room! Lots of space and an idyllic, nature lover's yard. Indian Acres Road is just outside Owen Sound - enjoy the gorgeous views of Georgian Bay every day! This side split has two wood fireplaces, a forced air natural gas furnace(2017) as well as electric base boards for lots of heating options. The property is on municipal water with a septic system. The lot is 100ft by 250ft, lots of space and serenity. The carport makes life easy in the winter with access to the house and additional usable space inside. Make sure not to miss this great home. (id:60626)
Royal LePage Rcr Realty
1164 Cannon Street E
Hamilton, Ontario
Fabulous TURNKEY Investment Opportunity! LEGAL Duplex & A Great Investment or PERFECT for a First-Time Home Buyer! Live In One Unit & Rent the other (Upper Unit Presently Already Rented for $1400/month + utilities). Main floor unit presently assigned parking space at back. Back door from main floor unit to back yard/parking. Ample parking on side-streets. Main floor unit can be rented for approximately $1800/month + utilities. Separate Entrance to Both Units w/Separate Hydro Meters. Both Units fully renovated in 2016! Newer Kitchens, Bathrooms, Floors & More! 2 Stainless Steel Stoves, Microwaves & Fridges, 2 Washers/Dryer, Elf's. Steps to Ottawa St, Shopping & all Amenities! Don't miss this one! (id:60626)
RE/MAX Escarpment Realty Inc.
67 Windfield Crescent
Chatham, Ontario
CHECK OUT THIS GORGEOUS LARGE RAISED RANCH HOME IN A DESIRABLE NORTH END NEIGHBOURHOOD. FEATURING 5 BEDROOMS, 2 FULL BATHS, DOUBLE ATTACHED GARAGE WITH INSIDE ACCESS FROM BOTH LEVELS. HOME HAS AN OPEN CONCEPT KITCHEN AND DINING ROOM AREA PROVIDES PATIO DOORS, LEADING TO A COVERED WOODEN DECK OVERLOOKING THE FENCED IN BACKYARD. PERFECT FOR PRIVACY OR ENTERTAINING. THE MAIN FLOOR OFFERS A SPACIOUS LIVINGROOM & 3 BEDROOMS. PRIMARY BEDROM ALLOWS FOR A CHEATER ACCESS TO 4 PC BATH. THE LOWER LEVEL OFFERS A FAMILY ROOM WITH HAS PLENTY OF SPACE, AND AN ADDITIONAL 2 BEDROOMS, 4 PC BATH & UTILITY ROOMS. THIS HOME HAS SO MUCH TO OFFER. DON'T DELAY, CALL TODAY FOR YOUR PERSONAL VIEWING. (id:60626)
RE/MAX Preferred Realty Ltd.
20467 Conc 5 Road
South Glengarry, Ontario
-SPACIOUS AND COMFORTABLE 2000 SQUARE FOOT BUNGALOW + - HOME OFFERING PRIVACY - DOUBLE ATTACHED GARAGE + DETACHED GARAGE BUILT IN 2014 -MAIN ENTRANCE/FOYER WITH CERAMIC FLOOR - BRIGHT KITCHEN AND DINING AREA COMBINED WITH ABUNDANCE OF OAK CUPBOARDS & HARDWOOD FLOOR - LIVING ROOM WITH LUXURIOUS NATURAL GAS STOVE/FIREPLACE- HARDWOOD FLOOR. 4 BEDROOMS ON MAIN FLOOR OR IT COULD BE 3 BEDROOMS WITH AN OFFICE AS ONE IS LOCATED NEAR THE GARAGE CLOSE TO THE LANDRY ROOM /MUD ROOM WITH BACKYARD ACCESS - DEN WITH OAK FLOOR LEADING TO THE SOLARIUM -. MASTER BEDROOM HAS IT OWN 3 PCES ENSUITE BATHROOM WHICH HAS BEEN REDONE IN THE LAST 5 YEARS - 1-4 PCES BATHROOM ON MAIN FLOOR - 1-2 PIECES BATH ON MAIN FLOOR - BASEMENT MOSTLY ALL FINISHED EXCEPT CEILING IN EXERCISE ROOM AND WORKSHOP - BASEMENT LARGE FAMILY ROOM WITH W/W CARPET, MUSIC ROOM WITH W/W CARPET- 1-3 PCES BATH WITH STEAM SHOWER - EXERCICE ROOM - SAUNA ROOM - BASEMENT LAUNDRY FACILITIES - WORKSHOP WITH GARAGE ACCESS - LARGE DECK LEADING TO THE ABOVE GROUND POOL LADDER & FILTRATION SYSTEM (APP. 3YRS OLD) GAZEBO WITH PVC ROOF (APP. 3 YRS OLD) OUTDOOR PROPANE GAS STOVE - LOCATION CENTRALLY LOCATED BETWEEN MONTREAL AND OTTAWA - APP. 7 MINUTES TO QUEBEC BORDER AND AT APP. 1 HRS 10 MINS TO OTTAWA - FORCED AIR NATURAL GAS FURNACE REPLACED IN YEAR 2017 - ALL ON A WELL LANDSCAPED COUNTRY LOT - GOOD DISTANCE FROM THE ROAD - PAVED DRIVEWAY - ROCK GARDEN - SUPER VIEW ! VERY WELL LOCATED ! (id:60626)
Liette Realty Inc.
735 Highway 6 Highway
Cherryville, British Columbia
Welcome to your country retreat! This well-built, three-story cabin is nestled on 9.31 acres of pristine, useable land. The property offers serene country living with picturesque views, and a seasonal pond where you can relax to the sound of frogs during the summer months. The main floor features a spacious kitchen with a wall oven, electric stovetop, and charming country views. The open layout flows into the dining room, perfect for family gatherings. Cozy up in the living room by the wood stove during the winter months. The bathroom includes a relaxing soaker tub, and the generously sized laundry room adds convenience. Upstairs, you’ll find two good-sized bedrooms, each offering lovely views of the countryside. The versatile basement is a true bonus, boasting a studio suite, perfect for guests or additional income, a wine cellar for your collection, and an additional wood burner for extra comfort. Practical updates include a reliable dug well, a septic system redone approximately 10 years ago, and a durable metal roof. This cabin has previously served as a rental for tree planters and heli-skiers, offering excellent income potential. Whether you're seeking a peaceful retreat or an investment opportunity, this property has it all! Don't miss out on this gem! (id:60626)
Coldwell Banker Executives Realty
Real Broker B.c. Ltd
335d George Street
Central Elgin, Ontario
Nicknamed "The Little Big Cottage", this home is larger than it appears! Whether you're seeking a move-in ready, year-round home, a cottage getaway, or an investment property, this is your opportunity to embrace the relaxed lake village lifestyle Port Stanley is known for! Located just a 10-minute stroll to the beach and steps from the charm of the village. Offering 4-bedrooms, 2-bathrooms this property has been recently renovated top to bottom, and was revamped further last year with a few more updates! Inside, a bright open-concept main floor invites easy living and effortless entertaining. The remodelled kitchen flows into the dining nook and cozy living room, warmed by a gas wood-stove for those cooler nights. Two spacious main-floor bedrooms and an updated 4-piece bath complete the upper level, filled with natural light. Downstairs, the finished lower level extends your living space with a generous family room, two additional bedrooms, and a modern 3-piece bath with glass shower. Step outside to your private oasis featuring a big wrap around deck, complete with a large gazebo, an above-ground pool, and an outdoor shower - perfect for washing off after the beach! The backyard is complimented by a tranquil ravine backdrop, providing privacy and natural views. Recent updates include: steel roof, high-efficiency furnace & A/C, vinyl windows, new kitchen and baths, vinyl plank flooring, updated sump pump (2024), and more. What are you waiting for! (id:60626)
Saker Realty Corporation
40 Harrisford Street Unit# 608
Hamilton, Ontario
Discover effortless condo living in this beautifully updated 3-bedroom, 2-bathroom apartment nestled in a well-maintained building in Hamilton’s desirable Red Hill neighbourhood. This spacious unit offers a modern, airy feel thanks to new neutral flooring and fresh paint throughout (2023). The standout kitchen is sure to impress, freshly done (2023) featuring crisp white cabinetry, sleek quartz countertops, and brand new stainless steel appliances perfect for daily living and entertaining alike. Enjoy generous principal rooms filled with tons of natural light with this southern/western exposure unit with incredible escarpment views. It features a large open-concept living and dining area that seamlessly extends to your private balcony, ideal for morning coffee or evening relaxation. The primary suite offers an ensuite bath, while two additional bedrooms provide flexible options for guests, a home office, or family needs. Residents of this well-managed building enjoy a host of amenities, including an indoor pool, tennis/pickleball court, exercise room, sauna, party room, and more all within close proximity to Red Hill Valley trails, schools, shopping, and easy highway access. This move-in ready condo combines modern updates with a spacious layout in a prime Hamilton location. Don’t miss your chance to call it home! (id:60626)
Keller Williams Complete Realty
2100 55 Avenue Unit# 63
Vernon, British Columbia
Welcome Home to Barnard’s Village – Stylish, Comfortable, and Move-In Ready! Discover modern living at its finest in this 2-bed, 2-bath manufactured home, located in the highly sought-after Barnard’s Village community. Thoughtfully designed with a blend of comfort and contemporary finishes incl. hardwood flooring, this home offers a spacious layout ideal for easy, low-maintenance living. The open-concept kitchen features upgraded cabinetry, quartz countertops, S/S appliances, and a convenient breakfast bar – perfect for casual dining and entertaining. The living room features a vaulted ceiling and flows seamlessly through a set of french doors to a very private north-facing patio, offering the ideal space to relax and enjoy the outdoors. The primary bedroom is a true retreat with a walk-in closet and ensuite featuring a walk-in shower and double vanity. A 2nd bedroom and full bath provide comfort and privacy for guests or family. Additional highlights include a double garage, and low-maintenance landscaping. The driveway and front concrete surfaces have all been refinished with a visually appealing and practical Polyguard finish. Located just steps away from north end shopping, restaurants, and amenities, this home offers the perfect balance of lifestyle and location. Whether you're downsizing, buying your first home, or seeking affordable luxury in a vibrant community, this home is the one you've been waiting for. Don’t miss your chance – book a showing today! (id:60626)
RE/MAX Vernon
1025 Vancouver Ave
Nanaimo, British Columbia
Charming Character Home Located just 2 blocks up from the Ocean Front! Here is a unique opportunity to own this 3 bedroom residence situated on a large 13,364 sqft lot and bordering along park space. Originally constructed in the 1940’s, this home maintains its original character with arched doorways, original hardwood flooring and wall tiled bathroom. The exterior is very tranquil with mature shrubbery and trees making for the ultimate in privacy, rear patio area, large deck off the bedroom with ocean views in the fall/winter months & ample parking. The lower level features a workshop area and is unfinished making it perfect for future development. R5 Zoning allowing for up to 4 dwellings on the lot. Central Location with close proximity to downtown, ocean front bike paths and shopping minutes away. All measurements are approx. & should be verified if important. (id:60626)
RE/MAX Professionals
11 Falshire Drive Ne
Calgary, Alberta
Welcome to 11 Falshire Drive NE — a radiant and move-in-ready detached home located in the vibrant, family-friendly community of Falconridge. Offering 5 spacious bedrooms, 2 full bathrooms, and over 2,000 sq ft of total living space, this beautifully upgraded property is perfect for growing families, multi-generational living, or savvy investors seeking a high-potential rental. The main floor features an open-concept layout filled with natural light, a cozy living and dining area, and a well-appointed kitchen with ample cabinetry and counter space. Three generous bedrooms and a full bathroom complete the main level. The fully finished basement, with its own separate entrance, includes two additional bedrooms, a second full bathroom, kitchen and a spacious rec room . Outside, enjoy a private fenced backyard and an oversized double detached garage with a front driveway, providing rare and ample parking. Conveniently located near schools, shopping, transit, McKnight Blvd, and Stoney Trail, this home offers comfort, value, and lasting potential. Whether you’re a first-time buyer or a strategic investor, 11 Falshire Drive NE is the opportunity you've been waiting for. (id:60626)
Century 21 Bravo Realty
103 Charlton Road
West Springhill, Nova Scotia
Welcome to your year-round lakeside retreat ! Located on the very popular Sandy Bottom Lake. This 3-bedroom, 1-bathroom home offers the perfect blend of comfort and tranquility, nestled on the shores of a serene lake. Step inside to find an inviting open living space complete with large windows that flood the interior with natural light and stunning water views. The home has had many updates including an addition added on and a new steel roof in 2017 also a drilled well in 2015. For added comfort you can enjoy the coziness of the wood stove, or the 3 heat pumps that are in the home. The primary bedroom is located on the second floor with a large closet space and a private balcony. Unwind in the outdoor hot tub, surrounded by natures beauty, or enjoy summer days on the dock, perfect for swimming, or simply soaking up the sun. Approximately 15 minutes from Annapolis Royal where you will find local amenities, shops and dining. Whether you are looking for a permanent residence or a weekend escape, this delightful home promises to be the ultimate getaway all year long! (id:60626)
RE/MAX Banner Real Estate
101 Talbot Road
Norfolk, Ontario
101 Talbot Road, Delhi, Where Small Town Charm Meets Backyard Dreams. This updated 1.5-storey home is just a short stroll from downtown Delhi, think coffee shops, local markets, and that warm, small-town sense of community. But if privacy is what you're after, the oversized lot (approx. 49 x 522 feet!) offers plenty of room to roam, garden, entertain, or simply do absolutely nothing and enjoy every second of it. Inside, the open-concept layout feels light and welcoming. You'll love the updated kitchen with stainless steel appliances and loads of cupboard space, plus a spacious main-floor bedroom, laundry for added convenience, and French doors off the living room that lead straight to the rear deck, perfect for morning coffees or sunset cocktails. Head upstairs to an oversized, loft-style bedroom with ample closet space. Downstairs, the partially finished basement adds flexible space for storage, hobbies, or future potential. Don't miss the detached garage ideal for a workshop, man cave, she shed, or whatever suits your lifestyle. Whether you're looking for charm, space, or just a great place to call home, this one checks all the boxes. (id:60626)
Royal LePage Burloak Real Estate Services
Lot#68 Turners Ridge
Taylors Brook, Newfoundland & Labrador
For outdoor enthusiasts, available now is an 'off-grid' Log Lodge in Taylors Brook, White Bay area with 6 bdrms & 4 bathrooms. This is a perfect location for not only your personal pleasure with your outdoor 'nature minded' friends, but also for entrepreneurs & investors. This Log Lodge has year round access for eco-tourism, outfitting activities, etc. by accessing its many well maintained roads via quad/side by side (in season). This Log Lodge is adjacent to a groomed trail to Newfoundland's best snowmobiling area to never ending destinations sought to be explored such as Western Brook Gorge, Parsons Pond Gorge, Harbour Deep, Hawke's Bay thru to the scenic Northern Peninsula not forgetting the waterway access for trouting or salmon fishing. This Log Lodge is constructed from high quality engineered SuperLogs from Adventure Log Homes Limited with a modern ICF foundation & metal roofing. This Log Lodge is fully equipped for 'off- grid' living with solar/inverter generated electric power for modern conveniences. The outbuilding contains a 30,000wt diesel generator as a back up. The main level of this Log Lodge is full of character & charm featuring an open concept living area with vaulted ceilings, hardwood floors, Pacific Energy wood stove, island/breakfast bar & a walk-in pantry. Equally as impressive is the lower level including a large rec room area with a propane stove, laundry facilities plus an in house garage to store snowmobiles, quads and other outdoor toys. This Log Lodge is the right location for your enjoyment to live 'off-grid' with all the luxuries of home and just a short drive to most amenities with less than an hours drive east of Deer Lake and its airport. There are so many more bonuses with this property. You won't be disappointed in this one! Maybe you and a friend(s) may be interested in a joint venture! Enjoy nature at its best! Adjacent land available for future expansion and privacy for the entrepreneur & investor minded clients! (id:60626)
RE/MAX Realty Professionals Ltd. - Corner Brook
Lot 68 Turners Ridge
Taylors Brook, Newfoundland & Labrador
For outdoor enthusiasts, available now is an 'off-grid' Log Lodge in Taylors Brook, White Bay area with 6 bdrms & 4 bathrooms. This is a perfect location for not only your personal pleasure with your outdoor 'nature minded' friends, but also for entrepreneurs & investors. This Log Lodge has year round access for eco-tourism, outfitting activities, etc. by accessing its many well maintained roads via quad/side by side (in season). This Log Lodge is adjacent to a groomed trail to Newfoundland's best snowmobiling area to never ending destinations sought to be explored such as Western Brook Gorge, Parsons Pond Gorge, Harbour Deep, Hawke's Bay thru to the scenic Northern Peninsula not forgetting the waterway access for trouting or salmon fishing. This Log Lodge is constructed from high quality engineered SuperLogs from Adventure Log Homes Limited with a modern ICF foundation & metal roofing. This Log Lodge is fully equipped for 'off- grid' living with solar/inverter generated electric power for modern conveniences. The outbuilding contains a 30,000wt diesel generator as a back up. The main level of this Log Lodge is full of character & charm featuring an open concept living area with vaulted ceilings, hardwood floors, Pacific Energy wood stove, island/breakfast bar & a walk-in pantry. Equally as impressive is the lower level including a large rec room area with a propane stove, laundry facilities plus an in house garage to store snowmobiles, quads and other outdoor toys. This Log Lodge is the right location for your enjoyment to live 'off-grid' with all the luxuries of home and just a short drive to most amenities with less than an hours drive east of Deer Lake and its airport. There are so many more bonuses with this property. You won't be disappointed in this one! Maybe you and a friend(s) may be interested in a joint venture! Enjoy nature at its best! Adjacent land available for future expansion and privacy for the entrepreneur & investor minded clients! (id:60626)
RE/MAX Realty Professionals Ltd. - Corner Brook
1697 Ferndale Avenue
Windsor, Ontario
WELCOME TO THIS FULLY RENOVATED EAST WINDSOR HOME! GORGEOUS FULL BRICK RANCH, BOASTING 2+2 SPACIOUS BDRMS, 2 FULL BATHS, FULL FINISHED LWR LVL, SITTING ON A NICE SIZE LOT 60 X 162 W/ AN OVERSIZED 2.5 DETACHED GARAGE AND ADDITIONAL NEWLY BUILT CARPORT. CHIC & CONTEMPORARY, FEATURES OPEN CONCEPT LIVING, DINING & WHITE SLEEK KITCHEN W/ GRANITE COUNTERS & BEAUTIFUL BACKSPLASH. LARGE MASTERBDRM W/ HIS AND HERS CLOSETS, CUSTOM BUILT MAIN FLR BATH W/ RAIN SHOWER & PORCELAIN TILES. LWR LVL IS FULLY FINISHED WITH FAMILY RM, 2 MORE BDRMS & NEW 3 PC BATH. ALL NEW FLOORINGS THROUGHOUT. LARGE FRONT-COVERED CONCRETE PORCHAND AND REAR-COVERED PATIO W/ GAS BBQ HOOK UP. HUGE YARD THAT CAN ACCOMMODATE A POOL OR AN ADDITIONAL DEWELING UNIT. THIS SOLID RANCH IS MOVE IN READY. ALL APPLIANCES INCLUDED. (id:60626)
Deerbrook Realty Inc.
38 Cameron Avenue
Essex, Ontario
Unique in Such a great way! Welcome to 38 Cameron Avenue in Beautiful Essex Ontario. This Large FIVE BEDROOM Home is Very close to Shopping, Schools, Parks, Restaurants, but at the same time is Nestled in a Quiet Area on a Corner Lot! This Home Features a Main Floor Lge Fam Rm wth Gas FP, Kitchen wth High End Appliances that are still under Warranty, Dining Rm wth Lge Balcony, 2 bdrms and Elegant Large 4 pce Bth wth Lge tub and separate Shower. Upstairs 1 Lge Primary Bdrm wth WIC and Elegant Large 4 pce Ensuite Bth wth Lge tub and Separate Shower. Downstairs Entertain in your Grand Family Rm wth FP and Massive Bar wth 2 Fridges. Also 2 bdrms, 2 pce Bth and Laundry Rm. Enjoy the Privacy in your Fenced in Backyard wth Deck and Garden Shed. Don't miss out on this rare Opportunity to own this amazing Home in a Great Neighborhood! (id:60626)
Bob Pedler Real Estate Limited
106 Royal Street
St. Albert, Alberta
Discover the Mica – a stylish, EnerGuide-rated home designed for modern living. The open-concept main floor seamlessly blends the kitchen, nook, and living room into one spacious area, perfect for entertaining. A convenient pantry offers extra storage, and the 18x24 garage includes a floor drain. Upstairs features a versatile bonus room, two secondary bedrooms, a main bath, and a spacious primary suite with a tiled shower, dual sinks, and walk-in closet. The upper-level laundry room includes a sink for added convenience. Includes a $5,000 appliance credit. Cami Comfort's single family attached homes are built to reduce sound and eliminate odour transfer. (id:60626)
Sterling Real Estate
208 Paulson Street
Fort Mcmurray, Alberta
Step Into Style, Comfort & Convenience.Welcome to a beautifully crafted home that seamlessly blends timeless elegance with everyday practicality. Boasting 5 spacious bedrooms, 3 full bathrooms, and a fully finished basement with luxurious in-floor heating, this residence offers exceptional comfort across every level. With the bonus of central air conditioning, you’ll stay cool and comfortable year-round. Main Living Area•From the moment you enter, you're greeted by a bright, open-concept layout and a generous foyer that sets the tone for the rest of the home.•The expansive living and dining area is anchored by a cozy gas fireplace, perfect for gathering with family or entertaining guests.•The chef-inspired kitchen features a large center island, a walk-in pantry, and abundant cabinetry. There's plenty of space for casual dining, and direct access to two decks makes indoor-outdoor living a breeze.•Step outside to enjoy a fully landscaped and fenced backyard, ideal for summer barbecues, gardening, or simply relaxing. Main Floor Retreat•The primary suite is a true sanctuary, generously sized to accommodate a king bed and additional furniture. It includes a large walk-in closet with shelving and storage solutions.•The spa-like ensuite features a deep soaker tub, a glass-enclosed shower, and a wide vanity with ample counter space and cabinetry.•Rich wood flooring flows throughout the main level, adding warmth and sophistication.•A second spacious bedroom on the main floor offers flexibility—perfect as a guest room, home office, or nursery—with large windows and a roomy closet. Lower-Level Luxury•The fully finished basement mirrors the upper level in brightness and style, enhanced by a stunning stone feature wall that adds character and charm.•Enjoy a large family room, ideal for movie nights or game days, plus three additional bedrooms and a full bathroom—perfect for growing families or hosting guests.•In-floor heating ensures cozy comfort durin g the colder months. AdditionallyA heated double garage with built-in shelving provides ample storage and workspace.Ideally located near schools, public transit, parks, and everyday amenities—this home is truly move-in ready. All that’s missing is you. Come see it for yourself and fall in love! (id:60626)
RE/MAX Connect
17 Harriet Street
Mckellar, Ontario
Beautiful lake view home in McKellar township ready for moving in as soon as you pack your bags! Three bedroom, two full bathroom freshly updated. Painted throughout and new flooring. Large windows with plenty of natural light your plants will appreciate. Picturesque views from your living room, front and rear decks.Vaulted ceilings, open concept upper living/dining/kitchen area. Lower floor with walkout to patio, family room with propane stove, bedroom, bathroom, and an attached single car garage. Plenty of space for a family or an Inlaw suite. A backyard for children and pets to play with garden tool shed ( with hydro). A peaceful location yet close to the highway to get to work and school. Walking distance to amenities, beach, general store, community centre and seasonal farmers market. Boat launches nearby. Explore large Lake Manitouwabing or Mckellar Lake within walking distance.Short drive to the town of Parry Sound with restaurants, shopping, schools, hospital, theatre of the arts and much more. Cross country ski club just down the highway. Enjoy all season activities nearby with boating, swimming, fishing, ice-fishing, off-roading, hiking, and snowmobiling. This home is a clear palette for you to create and decorate with your taste. We have virtually staged to help you vision just how much more comfortable and magical this home could be for you and your loved ones. This home is perched nicely on rock giving that 360 view, and rock gardens. Have that home that family and friends are waiting to be invited to or just enjoy the peaceful sounds of mother nature and fresh air at your own personal paradise. (id:60626)
RE/MAX Parry Sound Muskoka Realty Ltd
2185 Rte 490
Moncton, New Brunswick
Situated just minutes from Moncton High School, Costco, and all the amenities of Monctons East side, this unique investment property for your portfolio, which offers the perfect blend of privacy, country charm, and city convenience. Set back from the road with mature trees, enjoy peace and quiet with the bonus of spacious parking. The upper unit features 3 bedrooms, a full bathroom, a convenient laundry area, and an open-concept kitchen with a center island and built-in dishwasher perfect for family living or rental income. The lower level offers an additional 3 bedrooms, an open kitchen and living room space, plus a full 3-piece bathroom, ideal for multi-family living or a rental suite. Recent upgrades include new electrical, plumbing, a finished basement, updated flooring, a new deck, roof, gutters, and soffits giving you peace of mind for years to come. With a single detached garage and ample outdoor space, this property delivers both lifestyle and or investment potential. Get away from the hustle of the city and enjoy the privacy, space, and income possibilities this property offers all while being just minutes from everything you need. Book your private viewing today! (id:60626)
Keller Williams Capital Realty
615 - 1 Rowntree Road
Toronto, Ontario
Welcome to Platinum on the Humber at 1 Rowntree Road, Unit 615! This bright and spacious corner suite offers 1,232 sq. ft. (per MPAC) of well-designed living space with breathtaking northeast views of the Humber River and ravine. Ideal for first-time buyers, small families, or downsizers, this unit features an updated kitchen with new pot lights (2025), stainless steel appliances, and a large breakfast area. The open-concept living and dining/den rooms are filled with natural light from expansive windows, perfect for both entertaining and everyday living. The primary bedroom retreat includes his & hers closets with organizers, a walk-out to the balcony, and a 4-piece ensuite featuring a quartz vanity, updated walk-in shower, and soaker tub. The second bedroom is generously sized with a double closet and built-in organizers. The main 4-piece bath also features a quartz vanity. Enjoy carpet-free flooring throughout, a large double entry closet, walk-in laundry room, fresh paint, 1 parking space, and a locker. Maintenance fees includes cable TV. This building/complex offers 24-hour gated security and exceptional amenities: indoor & outdoor pools, sauna, party room, library, children's play room, games room, playground and more. Just steps to TTC, shopping plazas, schools, parks, and scenic trails. A fantastic opportunity to live in a amenity-rich community with everything you need close by! (id:60626)
RE/MAX Premier Inc.
444 Tuscany Dr
Thunder Bay, Ontario
You don't want to miss this one!! A stunning home located in Gemstone Estates. Whether its a short walk to the park or a quick drive for groceries, everything you need is close by. Pride of ownership is evident both inside and out. This home boasts a stunning, low maintenance garden in both the front and back. The main floor includes 2 Bedrooms, Ensuite, a 4pc bathroom, a large open concept Kitchen, dining room and living room that offers tons of space. Step out from the living room onto a two tiered deck with room to relax and bbq. Downstairs you'll find another bedroom, large rec room, laundry room, a large 4pc bathroom with jetted tub and a large utility room with plenty of storage space. Call to book your showing today! (id:60626)
Royal LePage Lannon Realty
Oran Way
Anglo Tignish, Prince Edward Island
Welcome to an extraordinary, once-in-a-lifetime property in Anglo-Tignish, Prince Edward Island?offering approximately 8 acres of untouched coastal beauty and an incredible 1,500 feet of white sandy beachfront. With its rare low bank for effortless access to the shore, this one-of-a-kind parcel delivers breathtaking ocean views, salty breezes, and the soothing sounds of waves rolling in?creating the ultimate backdrop for your dream beach house, private estate, or an exclusive development of up to 14 already subdivided building lots. Set at the end of a private laneway, this secluded retreat is surrounded by mature trees, offering privacy and the potential to design a spectacular grand entrance or professionally landscaped oasis. Located along PEI?s unspoiled North Shore, the area offers a true oceanfront experience?think fishing boats bobbing in the distance, fresh seafood available just minutes away, and the occasional bald eagle soaring overhead. Just a short drive from Tignish, you?ll find all the essentials including groceries, restaurants, gas stations, and hardware stores. You're also near Skinners Pond, home of the Stompin? Tom Centre, where music, culture, and Island storytelling come alive. The nearby Tignish Shore and North Cape Coastal Drive provide scenic routes filled with lighthouses, beach walks, and breathtaking sunsets. This area is known for its friendly communities, rich Acadian heritage, and a slower, more peaceful pace of life?ideal for those seeking to unplug and unwind. With no neighbouring building lots and a setting that feels like your own private sanctuary, this is more than just a piece of land?it?s an opportunity to own a legacy coastal property in one of the Island?s most authentic and awe-inspiring regions. Properties like this are not just rare?they?re virtually impossible to find again. (id:60626)
Century 21 Northumberland Realty
204 Selkirk Street
Chatham-Kent, Ontario
Discover a rare gem in a sought-after family-friendly neighborhood with this well-maintained triplex, perfect for investors or owner-occupiers. This versatile property features a spacious 3-bedroom, 2-storey unit (~1,600 sq ft) rented month-to-month for $1,839/month, a 2-bedroom main-floor unit leased until April 2026 at $1,495/month, and a 1-bedroom upper unit with a long-term tenant at $684/month, generating a robust gross annual income of $48,216. With low operating costsowner pays only water, while units are separately metered for hydro and gasthis triplex offers strong, stable returns or the opportunity to live in a handsome residence while rental income offsets your mortgage. Dont miss this chance to own a turnkey investment in a prime location! 2 water heaters owned, 1 is rented. (id:60626)
Century 21 First Canadian Corp
15 - 4000 Steeles Avenue
Vaughan, Ontario
Excellent Location!!!* Fine Dine Italian Restaurant at a Prime Location in Vaughan, in a Thriving and Established Community with a Great Mix. Ample Parking and High Speed Traffic. The restaurant is location in a busy footfall area, at Street level. Well-established turnkey sale. All equipment and fixtures in clean, excellent condition included, along with good leases. Unlimited guest parking, with 2 reserved parking spots. The interiors are aesthetically done. Excellent business with lots of room to grow. *Please do not go direct or talk to employees* Fully equipped kitchen with cold storage. Buyer, Buyer's agent/Solicitor to verify all measurements, taxes, and zoning info. (id:60626)
RE/MAX Premier Inc.
972 Dame Street
London East, Ontario
Welcome to a beautifully updated home nestled in the heart of London, with income potential and space to spare. This five-bedroom, two-bathroom property has been thoughtfully renovated from top to bottom, making it move-in ready for homeowners or easily converted to a duplex for savvy investors alike. Step inside to discover a fresh interior featuring white oak luxury vinyl flooring, stylish, durable, and perfect for high-traffic living. Natural light pours through modern glass exterior doors, illuminating crisp white walls and bright, inviting spaces. The kitchen is a standout with its sleek white cabinetry and clean design, offering both function and charm. And why settle for one kitchen when you can have two? Whether you're preparing family meals or renting out part of the home, the second kitchen adds flexibility and value. Smart layout options allow you to create a separate living space to generate rental income or accommodate multigenerational living. Additionally, you have an over sized 30' X 30' shop, with steel roof, concrete floors, water tank and gas heater. Equipped with a washroom and space for an office, all ready for your business needs. Located within walking distance of schools, parks, and local eateries, this home combines urban convenience with everyday comfort. With B. Davison Secondary School nearby, or the city's acclaimed Colleges and University you will find easy access to transit, making commutes a breeze. Need groceries or pizza? Thats covered, United Supermarket, and many restaurant options just around the corner. Whether you're looking to invest for rental income, grow your family, or simply enjoy a home with room to breathe, this property offers the versatility and style to make it all possible. Come see for yourself, its worth the walk through. (id:60626)
Exp Realty
4680 Sixth Avenue
Niagara Falls, Ontario
Stunning 2 + 1 Bedroom Bungalow On A Large Lot With Your Own Backyard Oasis. Cleaned & Updated. Finished Basement With Separate Entrance & Large Rec Room With Bath. Main Floor Layout Offers Spacious Living Room Dining Room Combined/W Gorgeous Hardwood Floors Throughout,Kitchen With S/S Appliances, 4 Pc Bathroom With All Ceramic Tiles & 2 Large Bedrooms. Basement Has A Large Rec Room,Large Laundry And Utility Room And Wine Cellar. (id:60626)
RE/MAX Millennium Real Estate




