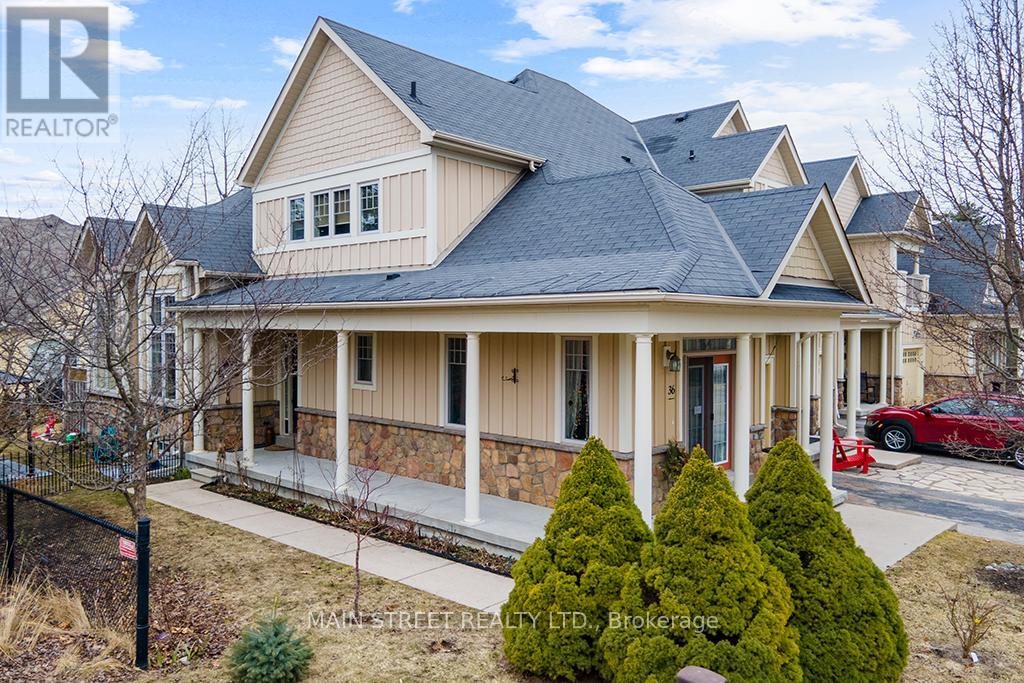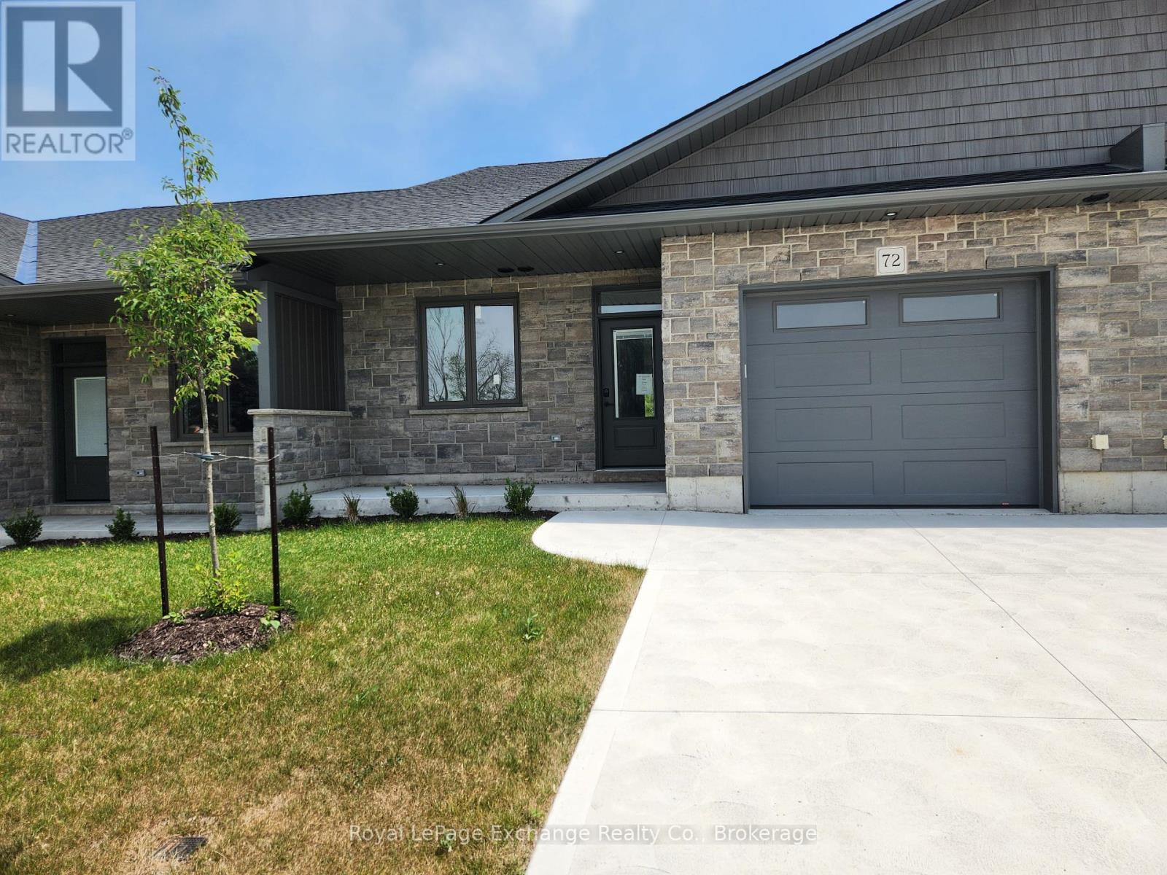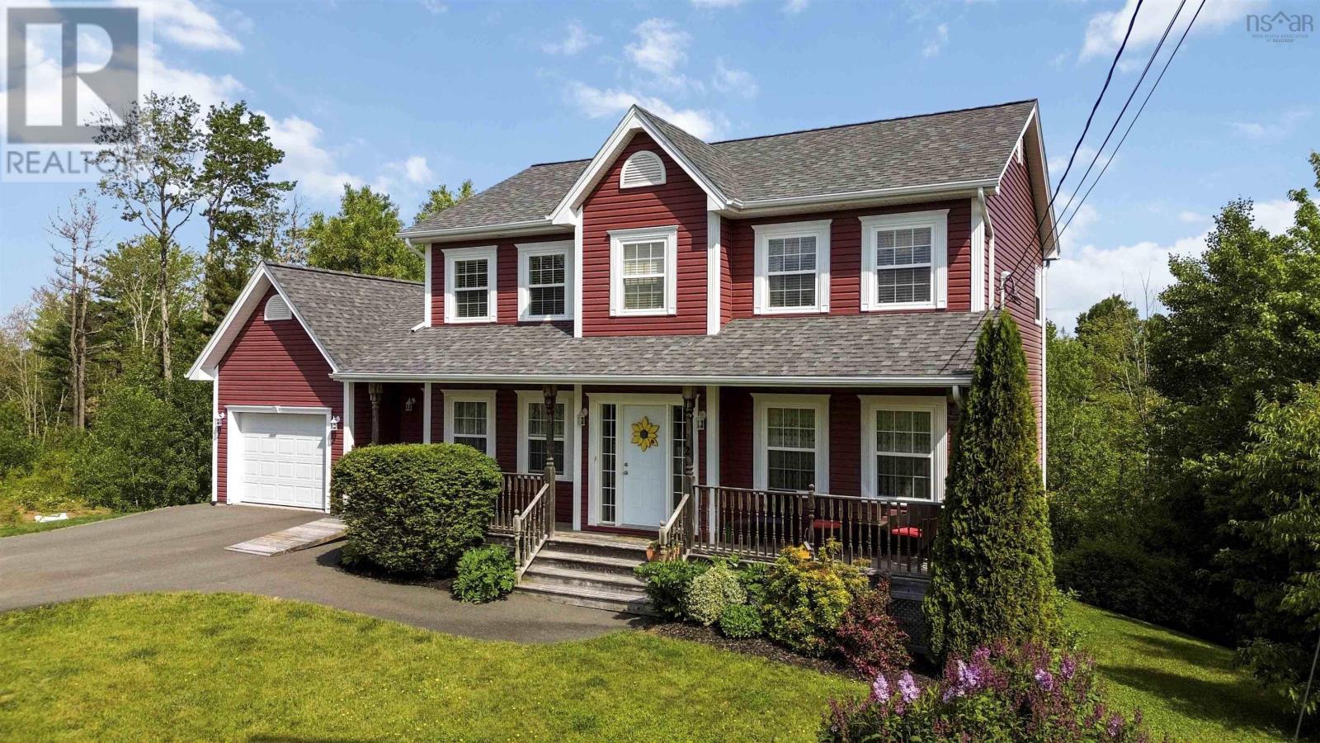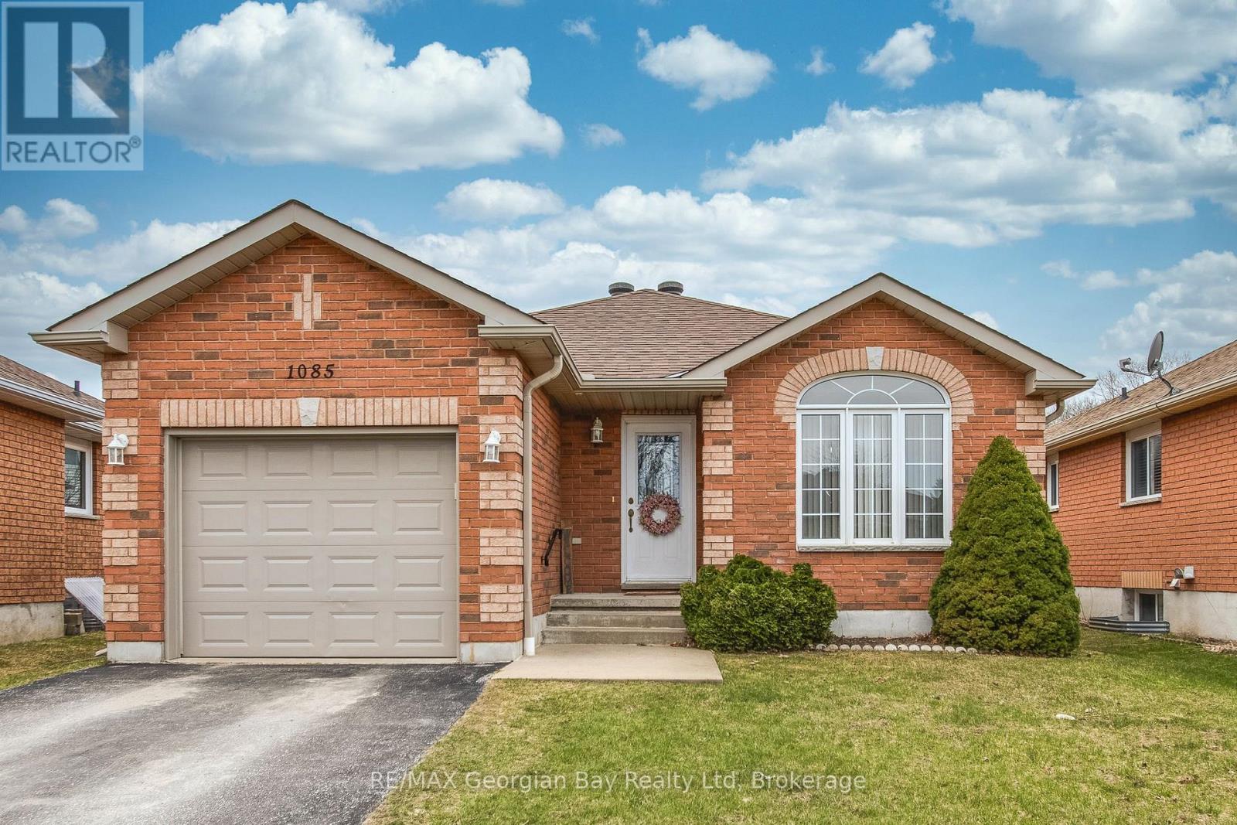36 Savannah Crescent
Wasaga Beach, Ontario
Welcome to Stonebridge by the Bay, one of Wasaga Beach's most sought-after communities! This bright and spacious 3-bedroom, 3-bathroom end-unit townhome is ideally situated on a quiet street beside a charming parkette, ideal for nature lovers and bird watchers alike. The fully fenced and newly landscaped side and backyard (completed in 2024) offer a private outdoor oasis, perfect for BBQs and entertaining guests. Inside, you'll find soaring cathedral ceilings, rich hardwood floors, and large windows that fill the open-concept living and kitchen area with natural light and views of the serene yard. The main floor features a spacious primary bedroom with a 3-piece ensuite, a large closet, and a walkout to a cozy front patio. Upstairs, enjoy an additional bedroom, full bathroom, and a bonus family room that overlooks the living space below, making it a perfect retreat or workspace. As a resident, you'll also enjoy access to the community clubhouse and inground pool, all included in a low monthly fee of $159.76. Plus, you're just a short stroll away from the beach! A beautiful home in a prime location. Truly a must-see! (id:60626)
Main Street Realty Ltd.
76 Mercedes Crescent W
Kincardine, Ontario
Discover the epitome of serene living with these six exquisite freehold townhomes nestled in the prestigious Golf Sands Subdivision. Embrace the luxury of NO CONDO FEES and relish in the allure of being carefree. Situated adjacent to the picturesque Kincardine Golf and Country Club and mere steps away from a pristine sand beach. Each townhome offers unparalleled elegance. Indulge in the convenience of single-floor living with over 1345 square feet of meticulously crafted space. Experience the seamless flow of open-concept living and dining areas, complemented by a spacious kitchen featuring a large pantry and 9-foot ceilings. Unwind in two generously sized bedrooms and revel in the opulence of two full bathrooms, both boasting quartz counter tops, the guest offering an acrylic tub and shower, and the ensuite featuring a custom tiled shower. Enjoy the convenience of an attached garage, complete with an automatic opener, and a meticulously landscaped front yard adorned with lush shrubs. Relax on the charming front porch or retreat to the covered rear deck, perfect for enjoying tranquil moments outdoors. Experience ultimate comfort with in-floor heating and ductless air conditioning, ensuring year-round comfort. With thoughtful features such as a concrete driveway, topsoil, sod, and designer Permacon Stone exterior finishing, each townhome exudes timeless elegance and quality craftsmanship. Rest assured with the peace of mind provided by a full Tarion warranty. Don't miss your opportunity to secure your dream home today. No need for up grades ,heat pump, trusscore on garage walls plus much more all included. $639,700 (id:60626)
Royal LePage Exchange Realty Co.
68 Merceds Crescent E
Kincardine, Ontario
Discover the epitome of serene living with these six exquisite freehold townhomes nestled in the prestigious Golf Sands Subdivision. Embrace the luxury of NO CONDO FEES and relish in the allure of being carefree. Situated adjacent to the picturesque Kincardine Golf and Country Club and mere steps away from a pristine sand beach. Each townhome offers unparalleled elegance. Indulge in the convenience of single-floor living with over 1345 square feet of meticulously crafted space. Experience the seamless flow of open-concept living and dining areas, complemented by a spacious kitchen featuring a large pantry and 9-foot ceilings. Unwind in two generously sized bedrooms and revel in the opulence of two full bathrooms, both boasting quartz counter tops, the guest offering an acrylic tub and shower, and the ensuite featuring a custom tiled shower. Enjoy the convenience of an attached garage, complete with an automatic opener, and a meticulously landscaped front yard adorned with lush shrubs. Relax on the charming front porch or retreat to the covered rear deck, perfect for enjoying tranquil moments outdoors. Experience ultimate comfort with in-floor heating and ductless air conditioning, ensuring year-round comfort. With thoughtful features such as a concrete driveway, topsoil, sod, and designer Permacon Stone exterior finishing, each townhome exudes timeless elegance and quality craftsmanship. Rest assured with the peace of mind provided by a full Tarion warranty. Don't miss your opportunity to secure your dream home today. No need for up grades ,heat pump, trusscore on garage walls ,fridge, stove dishwasher plus much more all included. $639,700 (id:60626)
Royal LePage Exchange Realty Co.
4099 John Charles Boulevard
Vineland, Ontario
Heritage Village Bungaloft! Welcome to this well kept home with lots of natural light and great open concept living. The main level features gleaming hardwood floors, cathedral ceilings and a fantastic open concept airy space. Just inside you will find a spacious bedroom with ensuite privilege and walk through closet. The kitchen has been updated with newer appliances and updated countertops! The main floor laundry is a fantastic feature in this unit. From the dining room; walk out to the private garden paradise. The upper level loft offers an additional massive bedroom with full bathroom. In the lower level you will find a recreation room and a vast amount of storage space. The one car garage has inside entry. Just a short walk away is the Clubhouse with heated saltwater pool, gym, billiards, craft, woodworking, library, and meeting rooms. (id:60626)
One Percent Realty Ltd.
2 Golden Eagle Drive
North Kentville, Nova Scotia
Nestled in the sought-after, family-friendly neighbourhood of Eagle Landing, just minutes from New Minas and Kentville amenities, this spacious and versatile two-storey home offers the perfect blend of comfort, privacy, and convenience. Featuring five bedrooms and three and a half bathrooms, this home is ideal for growing families or multigenerational living. The upper level boasts three generous bedrooms, including a primary suite with a luxurious ensuite complete with a jetted tub and stand-up shower. The main level includes a formal dining room, a cozy sitting room, and a comfortable family room, providing multiple spaces to gather, relax, or entertain. The propane fireplace is the perfect spot to curl up with your book or morning coffee. Step out onto the deck overlooking a beautifully treed backyard your own private oasis with natural privacy. Downstairs, the partially finished walk-out basement features two additional bedrooms, a full bathroom, and a separate entrance perfect for in-laws, guests, or adult children seeking independence while staying close to home. Enjoy the tranquility of a wooded setting while being conveniently close to top-rated schools, shopping, and recreation in the heart of the Annapolis Valley. 3D virtual tour available on realtor.ca, (Roof done in 2024) (id:60626)
Exp Realty Of Canada Inc.(Kentville)
1085 Whitney Crescent
Midland, Ontario
Welcome to Your Next Chapter in Midlands West End! This charming 2+ bedroom all-brick ranch bungalow offers comfort, space, and potential. Step inside to a warm and inviting kitchen, open living and dining area, and a bright 4-piece bath. The oversized family room is perfect for hosting game nights, movie marathons, or simply relaxing with loved ones. Need extra space? There's a versatile bonus room that could easily become a third bedroom or home office, plus a roughed-in bathroom in the basement for added convenience. With gas heat, central air, a single-car garage, and a functional laundry room, this home checks all the boxes. All of this just a short walk to local amenities and the stunning shores of Georgian Bay. What are you waiting for? Your West End lifestyle starts here. (id:60626)
RE/MAX Georgian Bay Realty Ltd
1203 - 10 Stonehill Court
Toronto, Ontario
Step into a stunning 3-bedroom corner condo that radiates warmth and charm! This beautifully designed space welcomes you with an open-concept layout, where spacious living and dining areas flow effortlessly, perfect for cozy family nights or lively gatherings with friends. Sunlight pours through large windows, filling every corner with a bright, inviting glow. Each generously sized bedroom offers a peaceful retreat, blending comfort and privacy, while ample closets and in-suite laundry make daily life a breeze. Step out onto the expansive balcony, a delightful spot for sipping morning coffee or unwinding under the stars. Nestled near Finch and Warden, this gem is surrounded by vibrant parks, bustling plazas, and welcoming community spots, with seamless access to TTC and highways 404 and 401. Enjoy the perks of a well-appointed condo with fantastic amenities: a party room for celebrations, a gym for staying active, a tennis court, a children's playground, and beautifully maintained grounds all with low maintenance fees. With Seneca College, Bridlewood Mall, L'Amoreaux Recreation Centre, and top-notch schools nearby, convenience is at your doorstep. Plus, dedicated on-site property management ensures everything runs smoothly, so you can focus on making memories in this stylish, functional, and oh-so-warm home. Ready to fall in love? This is the one you've been waiting for! (id:60626)
Sutton Group-Admiral Realty Inc.
11426 9a Ave Nw
Edmonton, Alberta
Welcome to Twin Brooks Where Luxury Meets Location! This stunning 4-bedroom, 4-bathroom home is nestled in one of Edmonton’s most exclusive neighbourhoods. Built in 1996, Featuring 3045 SQFT of Living Space this spacious residence offers timeless charm with modern comfort. Step into the grand living room featuring soaring 18-foot ceilings that flood the space with natural light. The chef’s kitchen flows effortlessly into a bright dining area, perfect for family gatherings. Retreat to the elegant master suite, complete with a cozy fireplace, a walk-in closet, and a spa-inspired ensuite featuring a jacuzzi tub and separate shower. The fully finished basement provides extra living space for a home gym, media room, or guest quarters. Situated on a massive pie-shaped lot, the beautifully landscaped backyard backs onto a serene greenbelt your own private escape. The double attached garage and oversized driveway offer plenty of parking and storage. This is your opportunity to own a rare gem in Twin Brooks! (id:60626)
Maxwell Devonshire Realty
2105 - 9 Bogert Avenue
Toronto, Ontario
Welcome to the iconic emerald towers rising above Yonge and Sheppard, with a sleek glass exterior and contemporary design. Residents enjoy direct subway access, groceries, upscale retail shops, and various dining options at their doorstep. You're also just minutes from the 401, 404, and Finch GO Station. The building has great amenities, including a gym, indoor pool, and rooftop terrace. This one plus the den, can truly act as a two-bedroom unit. It has a spacious open layout, modern finishes, 9 ft ceilings, and floor-to-ceiling windows. Emerald Park offers a sophisticated urban lifestyle in one of Toronto's most vibrant neighborhoods, making it a great investment opportunity. (id:60626)
Century 21 Percy Fulton Ltd.
3014 - 98 Lillian Street
Toronto, Ontario
This is the One! Immaculate 1 Bed + Den with Views & Premium Upgrades. **OPEN HOUSE SAT, AUG 2ND - 12PM-2PM** Featuring smooth 9-ft ceilings, an ideal open-concept layout, and a spacious balcony that spans the entire unit, perfect for entertaining. Beautifully upgraded with designer light fixtures, custom roller blinds, full-size stainless steel appliances, granite countertops, and abundant built-in storage. The kitchen is both stylish and functional with breakfast bar, under-cabinet lighting, custom backsplash, and upgraded faucets. The principal bedroom offers a double closet and an en-suite bath. Additional highlights include wood patio tiles and premium parking conveniently located near the elevator. Enjoy luxury amenities including an indoor pool, fully equipped gym, party room with terrace and BBQs, all just steps to the subway with direct access to Loblaws and LCBO, and walking distance to top restaurants, cafes, and shopping! Shows 10/10. See Property Video! https://bit.ly/3Ule0WD (id:60626)
Keller Williams Referred Urban Realty
709 - 18 Graydon Hall Drive
Toronto, Ontario
Welcome to Argento by Tridel, where sophistication meets comfort in this stunning 2-bedroom, 2-bathroom corner unit with expansive windows and exceptional natural light. Perched on the 7th floor, this beautifully maintained suite offers nearly 800 sq.ft. of thoughtfully designed living space, ideal for both everyday living and entertaining. The sun-filled, open-concept living and dining areas are surrounded by floor-to-ceiling windows with unobstructed south and west-facing views. The modern kitchen features stainless steel appliances, quartz countertops, and ample cabinetry, allowing for a sleek and flexible layout without an island. Enjoy the privacy of a split-bedroom design. The spacious primary suite includes a walk-in closet and a contemporary 4-piece ensuite, while the second bedroom is perfect for guests, kids, or a home office. Includes one parking space, one locker, and Rogers Ignite high-speed internet, conveniently included in the maintenance fees. Building amenities include a 24-hour concierge, gym, theatre room, party room, guest suites, and visitor parking. Located in a quiet, upscale neighbourhood with quick access to the DVP, 401, TTC, Fairview Mall, and the Shops at Don Mills. A perfect blend of convenience, style, and Tridel quality. (id:60626)
Right At Home Realty
2319 159 St Sw
Edmonton, Alberta
Welcome to the Family Thrive 24 by award-winning Cantiro Homes—a haven designed for the modern family’s journey. Ideal for those who value growth, connection, and functionality, this home offers abundant space for teens to blossom while providing parents with comfort and practicality. The main floor boasts a cohesive open-concept kitchen, living, and dining area, complete with a walk-through pantry—perfect for meal prep or teaching cooking essentials. Upstairs, you'll find expansive secondary bedrooms with walk-in closets, a well-appointed laundry room, and a spacious family room ideal for teen hangouts or cozy family movie nights. Every detail of this home supports your evolving lifestyle, creating cherished moments in a space that grows with your family. Additional features include a 9’ foundation, Prairie elevation, electric fireplace, Birch colorboard, glass railing, main floor den, and side entry. Photos are for representation only. Colours and finishes may vary. (id:60626)
Sweetly
















