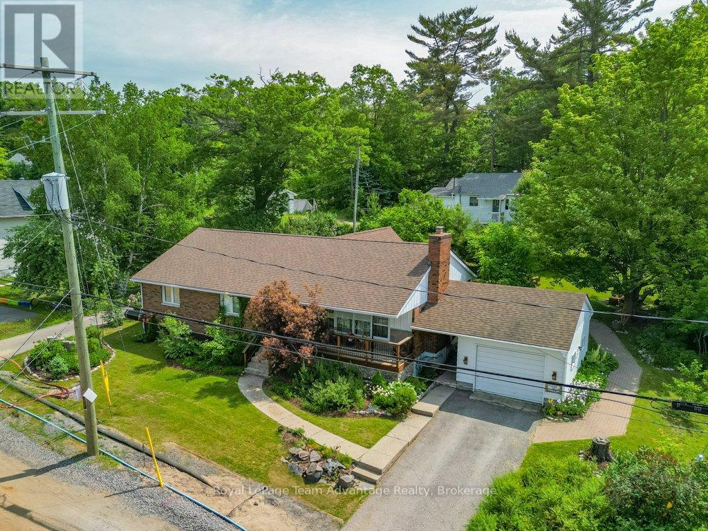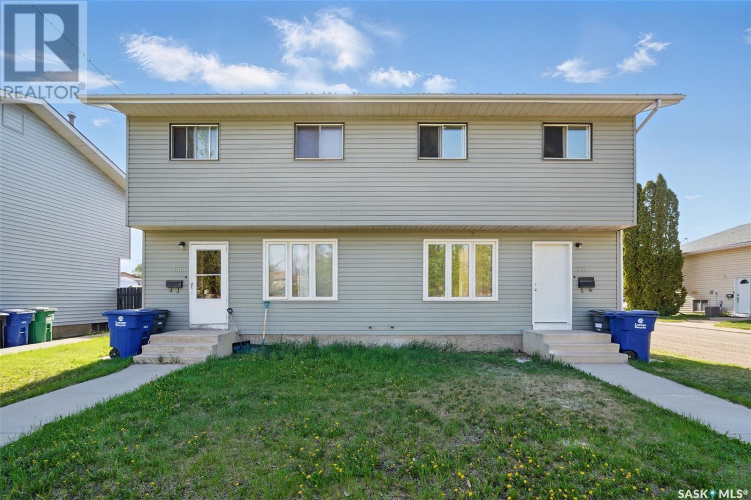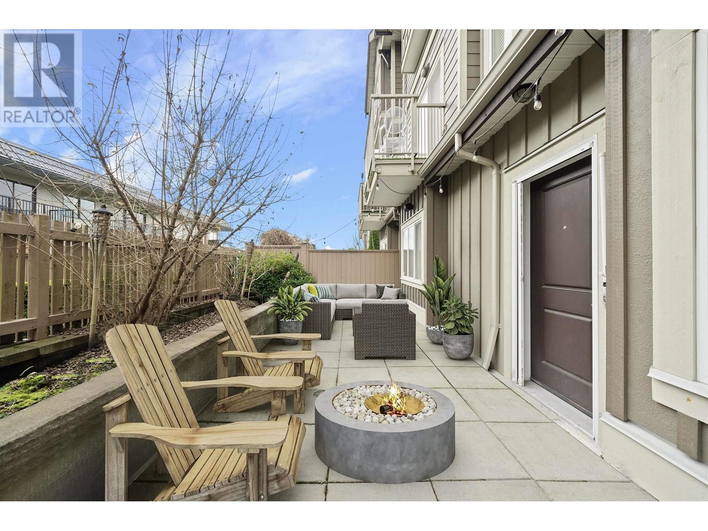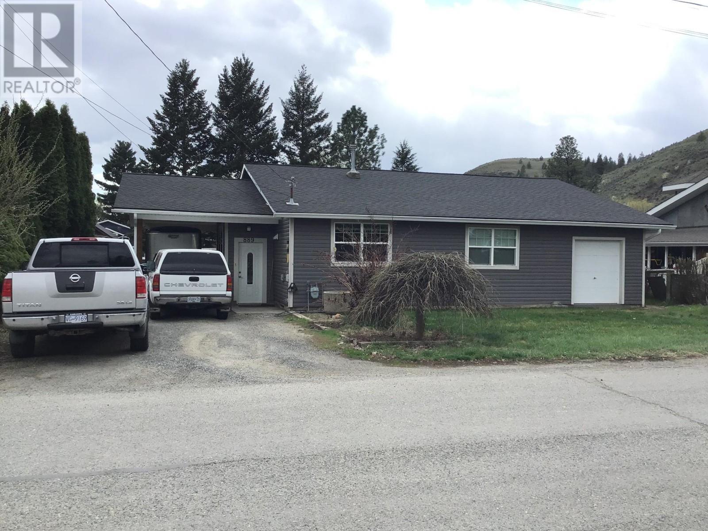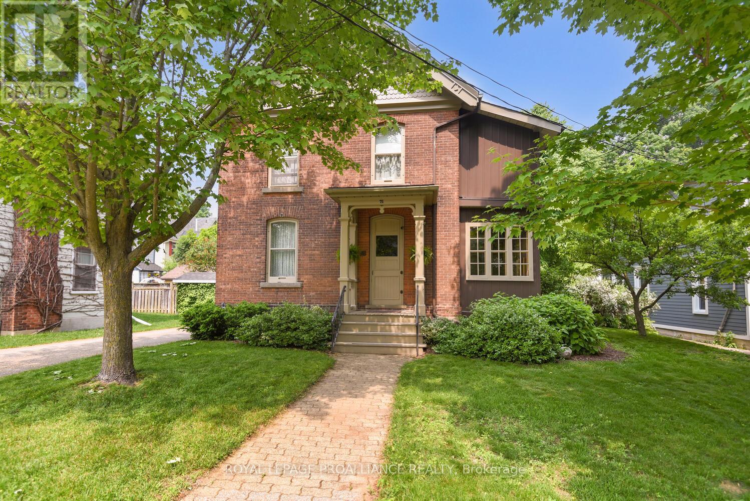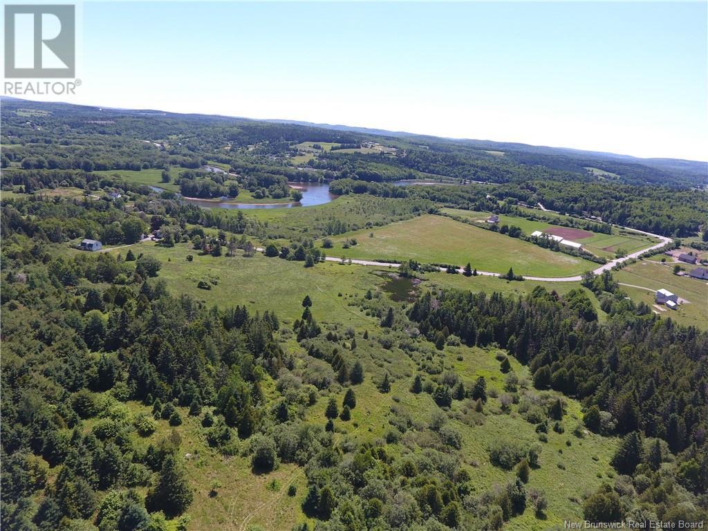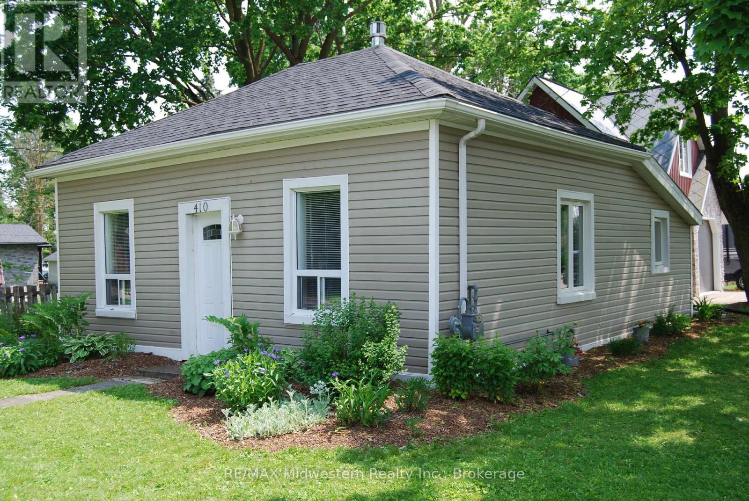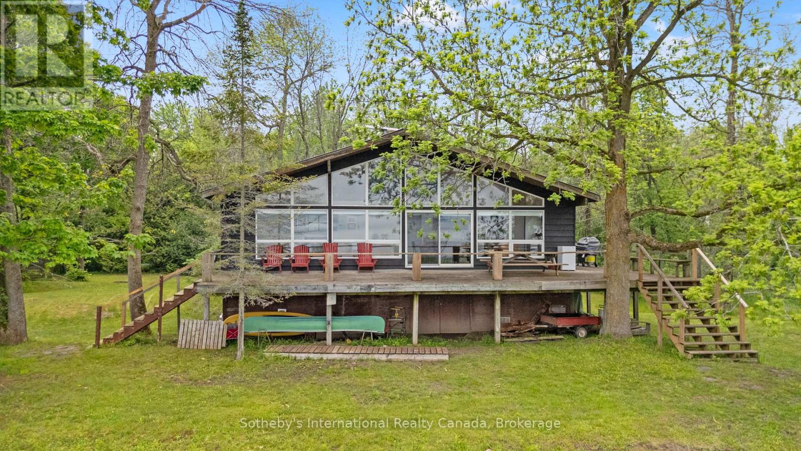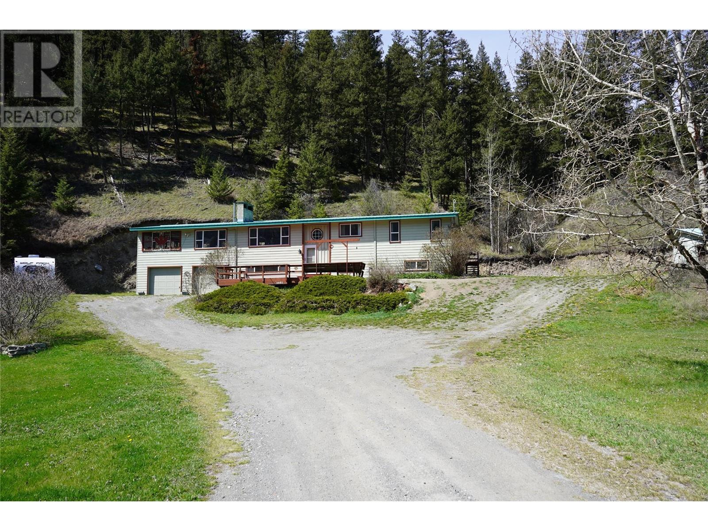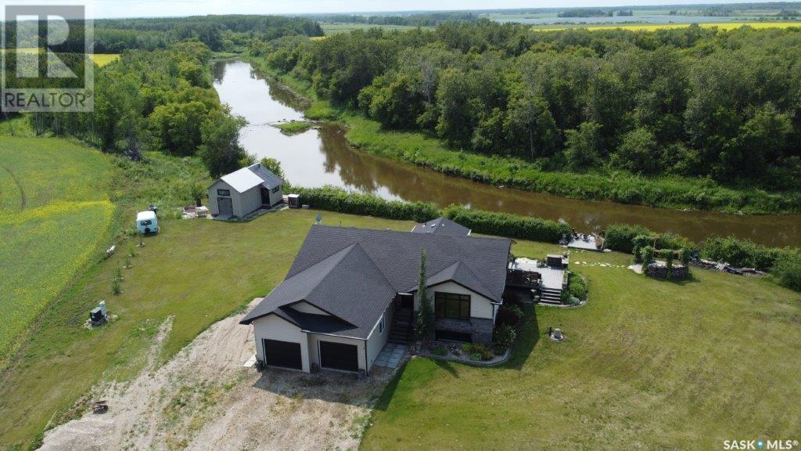1 Victoria Avenue
Parry Sound, Ontario
Welcome home to 1 Victoria Ave Parry Sound. A solid brick bungalow just steps to the beach & downtown. This well cared for brick bungalow is tucked into one of Parry Sounds most walkable neighbourhoods. Just a short stroll to the public beach, waterfront trails and all the downtown shops and cafés. With a wheelchair accessible path to the rear entrance this home is thoughtfully set up to suit a variety of lifestyles. Step inside to a bright, welcoming living room with a natural gas fireplace and a large picture window that looks out onto the covered front porch. This is a cozy spot for morning coffee or a quiet evening wind-down. The kitchen and dining area are open, practical and easy to live in with a handy laundry/pantry bonus space to keep things running smoothly. On the main floor you'll find three comfortable bedrooms including a primary suite with a 3-piece ensuite plus a full 4-piece bathroom for family or guests. Downstairs the basement is full of surprises, a spacious rec. room with hidden storage behind a movable bookcase, a 2-piece bath, a workshop and flexible space that could be your next home gym, office or playroom. Outside the mature trees and gardens create a peaceful, private yard. A detached single-car garage adds extra storage or parking. If you're after something solid, simple and close to everything this home is definitely worth a look. (id:60626)
Royal LePage Team Advantage Realty
434 & 436 Berini Drive
Saskatoon, Saskatchewan
Welcome to 434 & 436 Berini Drive, a legal side-by-side duplex located in the highly desirable Forest Grove neighborhood, within walking distance to two high schools, elementary schools, parks, University Heights shopping, library, soccer centre, and all essential amenities. Sitting on a spacious 8,804 sq. ft. R2-zoned corner lot, this two-storey property offers over 2,240 sq. ft. of above-ground living space plus a partially finished basement, with a total of 2 suites, 6 bedrooms, 2 kitchens, and 4 bathrooms. Unit 434 is fully renovated with a bright and open main floor featuring a brand-new kitchen with granite countertops, upgraded faucet and sink, modern cabinets, stainless steel appliances, updated light fixtures, PVC windows, and new laminate flooring throughout. Upstairs offers 3 good-sized bedrooms with new flooring and a fully renovated bathroom with new vanity, toilet, and fixtures, while the basement is open for future development. Unit 436 offers a nearly identical layout with an oak kitchen, some newer flooring, and a developed basement family room. Each unit has separate power, water, and gas meters, and the property features a large fenced backyard with a patio and ample off-street parking. Notable upgrades include shingles and siding in 2017, fence in 2016, furnaces in 2014, hot water heater in 434 replaced in 2023 and in 436 in 2014, and updated lighting, switches, and plugs in 2019. This well-maintained duplex is perfect for investors or first-time homebuyers looking for a mortgage helper—don’t miss this fantastic opportunity to own a versatile income-generating property in a prime location! (id:60626)
Royal LePage Varsity
110 368 Ellesmere Avenue
Burnaby, British Columbia
Enjoy the best of summer in this ground-level 1-bedroom home at Hilltop Greene, complete with 576 sq.ft. of combined front and back patio space-perfect for BBQs, lounging, or creating a safe space for your pets to roam. Enjoy a spacious, functional chef´s kitchen with ample counter space, a dedicated dining area, and seamless flow from indoors to your private outdoor patio. Located in the heart of Capitol Hill, you´re just steps from shops, parks, restaurants, and transit. Comes with 1 parking and a storage locker. Book your private showing today and discover what makes this home so special. (id:60626)
Stonehaus Realty Corp.
889 Elder Road
Kamloops, British Columbia
Don't delay! House had a roof off renovation with addition in 2006 plus property has frontage on 2 roads to build a garage, carriage house, garden suite or up to possibly 4 units on the lot. City won't allow subdivision due to water capacity off Grant Rd at this time. This 2+1 bedroom, 3 bath home features an open plan with maple kitchen, crown molding, hardwood & tile floors. The 2 main floor bathrooms have heated tile floors with the master bedroom ensuite having a shower & the main bath having a soaker tub. Basement has a bedroom & bathroom making it great for teens or guests. Also laundry & tons of storage in the basement. Major 2006 reno included addition, new trusses, R40 attic insulation, roof, windows, siding, kitchen, bathrooms, flooring, doors & electrical up to code using the existing 100 amp service. New furnace & HW tank in Nov/15. Attached 10x23 shop with subpanel & 6x7 access door for woodworking or toy storage with possible conversion into 2 bedrooms with access through the 2nd bedroom which would become a main floor family/laundry room. Then possible 1 bedroom suite in the basement? Use your imagination & make this your new home! All measurements are approximate. Buyers to satisfy themselves of any property measurements of importance & potential property development through the City. Listed below assessed value! (id:60626)
Royal LePage Westwin Realty
953 Highway 2
Elmsdale, Nova Scotia
An exceptional opportunity to blend luxury, function, and business potential in one rare package in this gorgeous home set on over a half an acre. The show stopping backyard offers a serene and relaxing retreat with a hot tub and a custom designed heated inground pool, complete with a water fountain, a new liner and a dedicated change house, adding convenience for entertaining or enjoying those warm summer days. Inside, the home has been meticulously updated with stone countertops, a custom bathroom vanity and a stunning walk in closet with convenient main floor laundry. Take comfort in the fully updated plumbing and electrical and spray foam insulation on the lower level, ensuring comfort and energy efficiency. All exterior walls have been re-insulated, and a fully ducted heat pump provides efficient heating and cooling year-round. The layout is mostly wheelchair accessible, making it welcoming and functional for all. Car enthusiasts, tradespeople, or small business owners will love the over 1,700 square feet of garage space, including three garages, one of which boasting 14 foot ceilings - ideal for a workshop, RV storage, or potential commercial use. The main garage also offers a half bathroom. Zoned for highway commercial use, this property offers the flexibility to run a small business from home while still enjoying the benefits of a private, fully fenced backyard and massive parking area. This is more than just a home - its a rare opportunity to combine lifestyle and work in one impressive, well-maintained package. (id:60626)
Exp Realty Of Canada Inc.
71 Bethune Street
Brockville, Ontario
When you drive by 71 Bethune Street, you'll pause to look... you can't help yourself! It's a home that captures your attention immediately. The large property (60' x 120') is abundant with mature trees that provide shade for our hot summer days. The stateliness of the solid brick home with ornate trim work at the peaks, the meticulous property, are features that make you wonder what the interior of the home holds in store for you. As you enter through the front entrance, be prepared to be impressed. A beautiful oak bannister, will be off to the right that leads you to the second floor. As you walk through The main floor offering 1,039 sq. feet of living space, you feel the "grandness" this home exudes. A wonderful massive living room, in addition to the more than spacious dining room, will be the perfect place for hosting family and entertaining friends. There is an attached "porch" off of the dining room, that is a four season - an ideal reading nook or office space. The kitchen is a large working kitchen, offering ample cabinetry and counterspace. If you sneak up the back staircase to the second floor, again you'll find an additional 1,039 sq. ft of living space. On this level you will find a large primary bedroom, and two other sizeable bedrooms, stunning hardwood flooring, a 4 pc bathroom and another enclosed porch that could be a "snug" or a yoga room / mini-bedroom for the grandkids! An efficient hot water boiler heats the home. The double brick construction acts as an insulator for both the heat & cold. An accessible attic provides additional storage.The back yard is spectacular, private and fenced. A huge asset is the oversized double car detached garage which In the city, is a very rare feature (plus the private driveway). The windows are in keeping with the era of the home and are in perfect condition and functional. For the historical home enthusiasts, 71 Bethune is move-in ready, just waiting for the next family to make their memories (id:60626)
Royal LePage Proalliance Realty
179 Hammond River Road
Quispamsis, New Brunswick
Prime acreage for residential development located minute from central Quispamsis. This rolling hillside offers an unparalleled views of the winding, and picturesque Hammond River. Consisting of +/- 55 acreages of abandoned farmland and woodlands - it's a blank canvas for astute developers to subdivide into countryside estate lots - all with an amazing and tranquil view. At the top of the hill is a magnificent view of the backside of Meehan's Cove, which runs along the property boundary on the southwestern side near the Millennium Cycle Bike Path. Part of the amazing vista is the Duck's Unlimited Pond. This development opportunity offers the perfect balance of rural living with the amenities of daily living and good schools located near by. This locale will provide future home owners with the ability to escape the hustle & bustle of city living, while breathing in the great outdoors. The property will be surveyed off a larger PID prior to close. The home, outbuidings and +/- 4 acres as part of drawing #215955DF-1 by Don-Moore Surveys is EXCLUDED from the larger PID, as is the Duck's Unlimited Pond. Purchase price is plus HST. (id:60626)
Exit Realty Specialists
410 Temple Street
Minto, Ontario
Two bedroom, one bathroom bungalow with eat in kitchen, livingroom features gas fireplace, foyer, pantry, 100 amp service and new roof in 2025. Double car garage has steel diamond shingles, 4 dormers, great potential for 870 sq ft residential development on upstairs garage. Large garden and shed, on corner lot. Beautiful clean home a must see. Close to playground, arena and schools. (id:60626)
RE/MAX Midwestern Realty Inc.
10 & 11 Methodist Island
Tay, Ontario
This charming family cottage offers the perfect blend of comfort, privacy, and classic cottage living just a 5-minute boat ride from Victoria Harbour with easy access to Foodland, the LCBO, and other amenities. Located on sought-after Methodist Island, this 3-bedroom, 1-bathroom retreat features a bright, open-concept layout with vaulted ceilings and a cozy loft overlooking the kitchen, dining area, and living room. A wood stove anchors the living space, creating the ideal atmosphere for relaxed evenings. Step outside onto the spacious front deck, perfect for dining al fresco or enjoying quiet mornings overlooking the yard. A fire pit invites late-night s'mores and stories under the stars, while a separate bunkie with its own screened porch and double bunk beds offers extra space for kids or guests. Boat-access only and surrounded by nature, this peaceful cottage is the quintessential Georgian Bay escape. Whether you're swimming off the dock, relaxing in the sun, or heading into town for supplies, this property delivers the best of both seclusion and convenience. (id:60626)
Sotheby's International Realty Canada
6681 26 Mile Frontage Road
Clinton, British Columbia
Large family home with 4 bedrooms, 3 baths sitting on 10 acres just south of the community of Clinton. Inside on the main you will find a large living room, dining area, bright family room with wood stove and access to the fully covered and screened in deck, a functional kitchen, 4 pc main bath, 2 well appointed bedrooms, primary bedroom with 2 pc bath, and currently a hot tub area that is perfect for entertaining. The downstairs boasts a large rec room, a 4th bedroom, 3 pc bath, laundry, den, and access to the 2 car garage. Outside there are multiple outbuildings including wood shed, storage sheds, and chicken coop. Tons of parking and large manicured lawn area perfect for lawn sports or camping for family. Tons of updates over the years including h/w tank, windows, roof and siding, blaze king wood stove, and floors and paint throughout. Email L.S for info package. (id:60626)
Royal LePage Kamloops Realty (Seymour St)
112 Tuscany Way Nw
Calgary, Alberta
Welcome to this inviting two-storey family home in the heart of Tuscany, one of Northwest Calgary’s most sought-after communities. This property offers 3 bedrooms, 2.5 bathrooms with a double attached garage and is the perfect opportunity for first time buyers to get into this desirable community. The main floor features 9-foot ceilings, a spacious foyer, a bright open layout, and a cozy living area with a gas fireplace. The kitchen includes a centre island and opens to a deck—perfect for entertaining. Upstairs are two generous secondary bedrooms and a large primary suite with a walk-in closet and 4-piece ensuite featuring a soaker tub. The unfinished basement offers great potential for future development. Outside enjoy the deck and landscaped backyard that backs onto an alley. Walking distance to schools, parks, trails, and amenities like Starbucks, Sobeys, and The Last Straw. The Tuscany Club is also just a short walk away and offers exclusive access to a splash park, tennis courts, a skateboard park, outdoor rink, and more. With easy access to Hwy 1A, Stoney Trail, and public transit, this home combines convenience with a family friendly atmosphere. Don’t miss the video tour, click on the media link and schedule your private showing today! (id:60626)
RE/MAX Real Estate (Mountain View)
15 Acres Etomami
Hudson Bay Rm No. 394, Saskatchewan
Stunning 5-Bedroom Home on 15 Scenic Acres – Hudson Bay, SK. Nestled on 15 serene acres near Hudson Bay, SK, this immaculate 5-bedroom, 3-bath home built in 2009 offers the perfect blend of comfort, space, and natural beauty. Whether you’re watching the sun set, listening to the gentle ripple of the river, or catching a glimpse of the Northern Lights from the fire pit, this property is your private slice of paradise. Inside, vaulted ceilings and a three-sided fireplace create a warm and inviting atmosphere. The home boasts in-floor heating throughout both finished levels and the attached two-car garage. The main floor features a spacious laundry room, large windows that flood the space with natural light, and a beautiful deck off the dining area with breathtaking views of the river and fire pit. The well-appointed kitchen comes with all appliances, and the home includes central air, air exchange, and central vac for added convenience. The primary bedroom includes a walk-in closet and a luxurious 3-piece ensuite with a soaker tub. You’ll also find a 4-piece bathroom on the main level and another 3-piece bathroom downstairs, along with plenty of storage throughout. A versatile workshop or guesthouse sits on the property, complete with its own deck overlooking the river—ideal for guests, hobbies, or even a home office.Outdoor lovers will appreciate the abundance of local wildlife including whitetail deer, moose, elk, geese, ducks, and the occasional bear. Located just a short distance from Hudson Bay and on a school bus route to a modern K-12 school built in 2015, this home is perfect for families looking for both comfort and convenience. Water is provided by a well with a full RO system, and the property has a septic tank with a field system. This is a turn-key opportunity—move in and start living your best life surrounded by nature. Call to set up your viewing! (id:60626)
Royal LePage Renaud Realty

