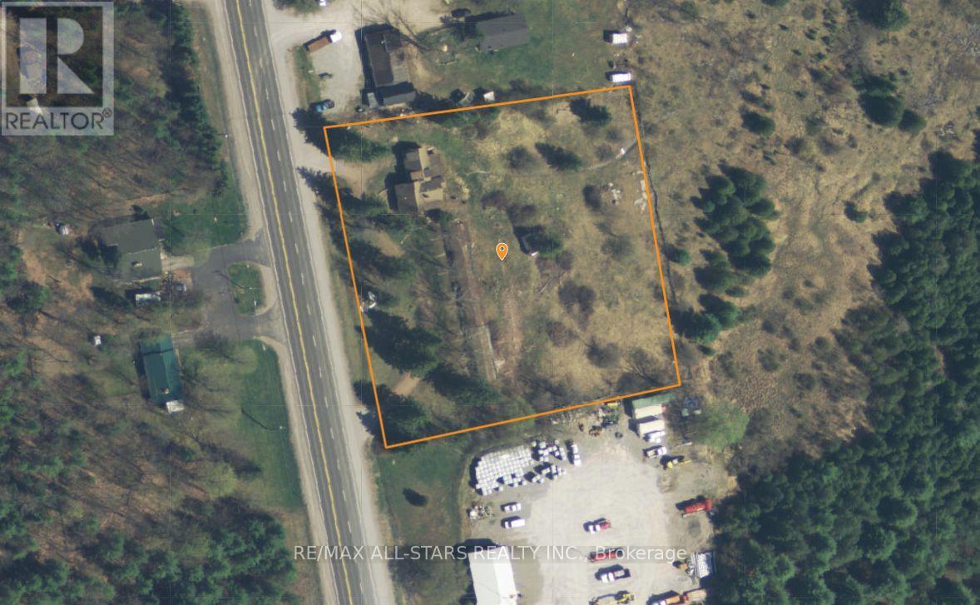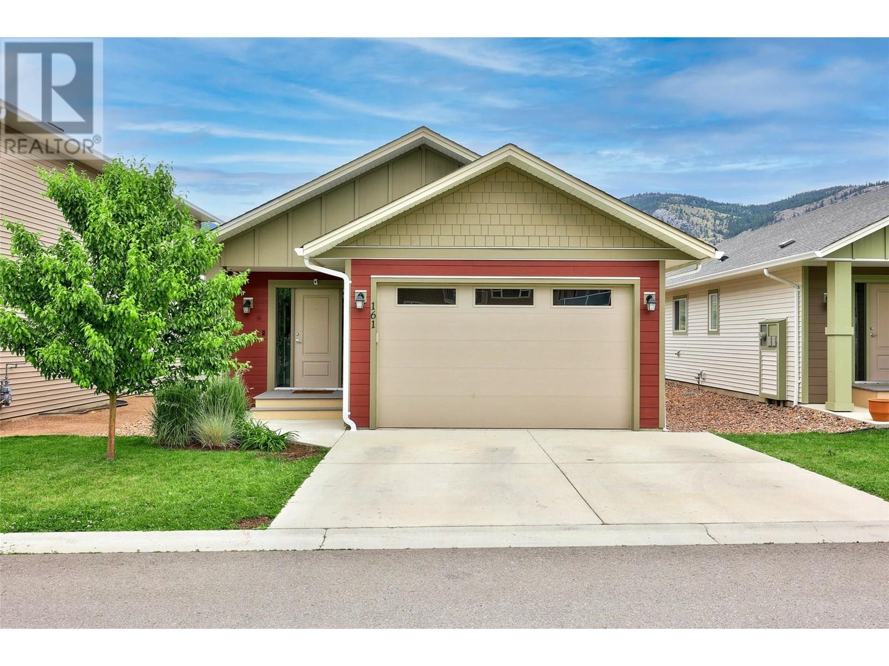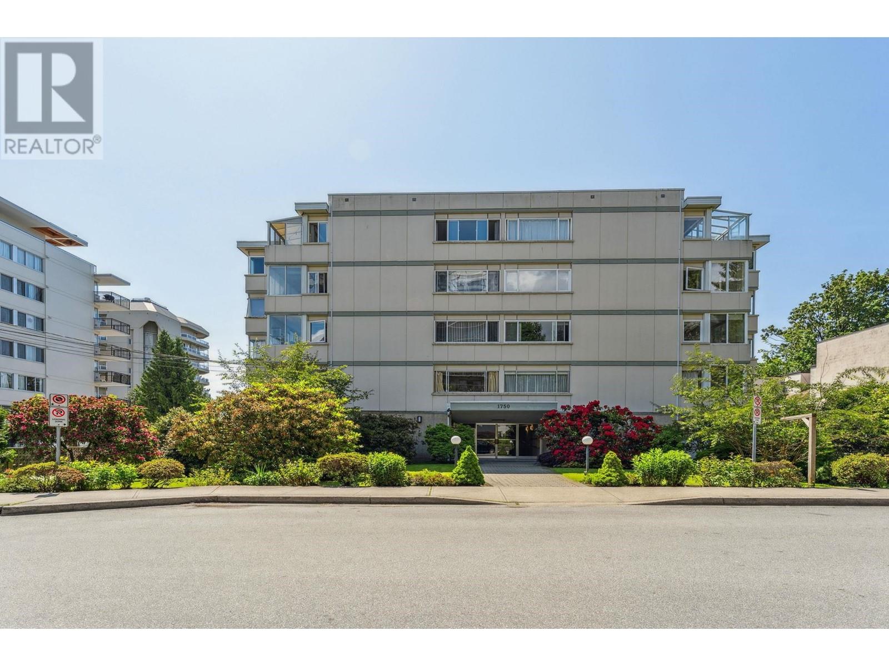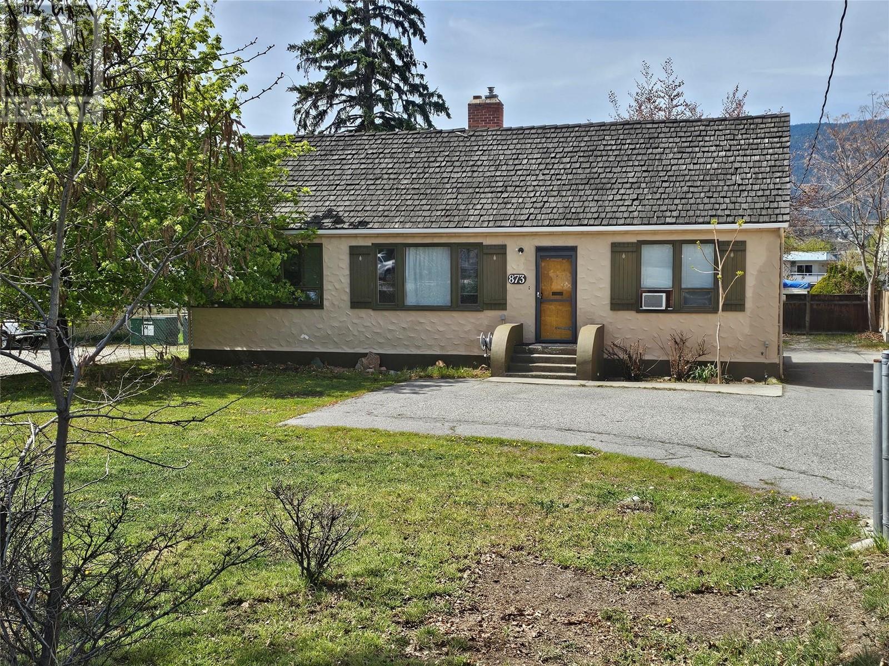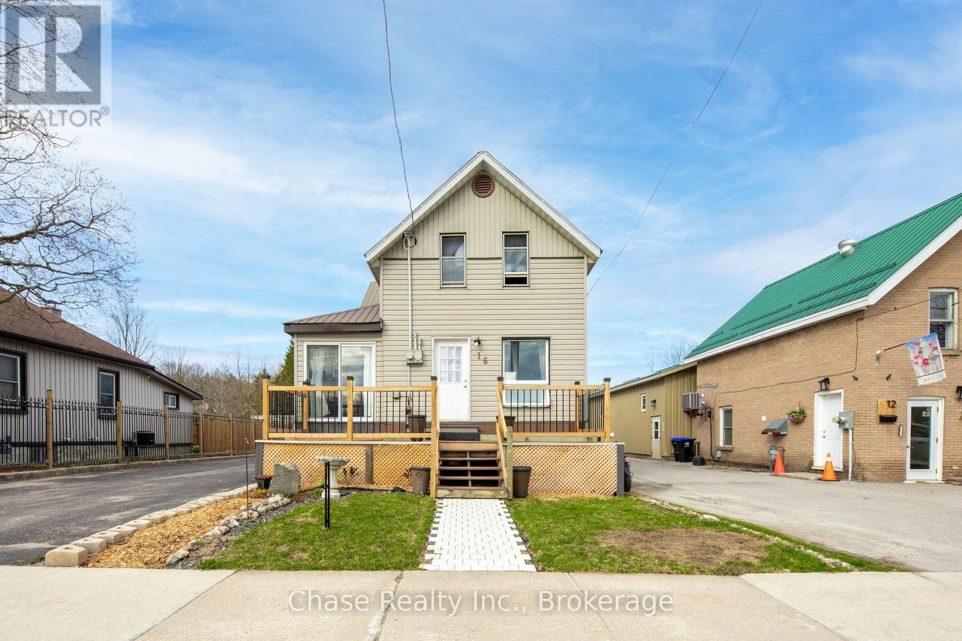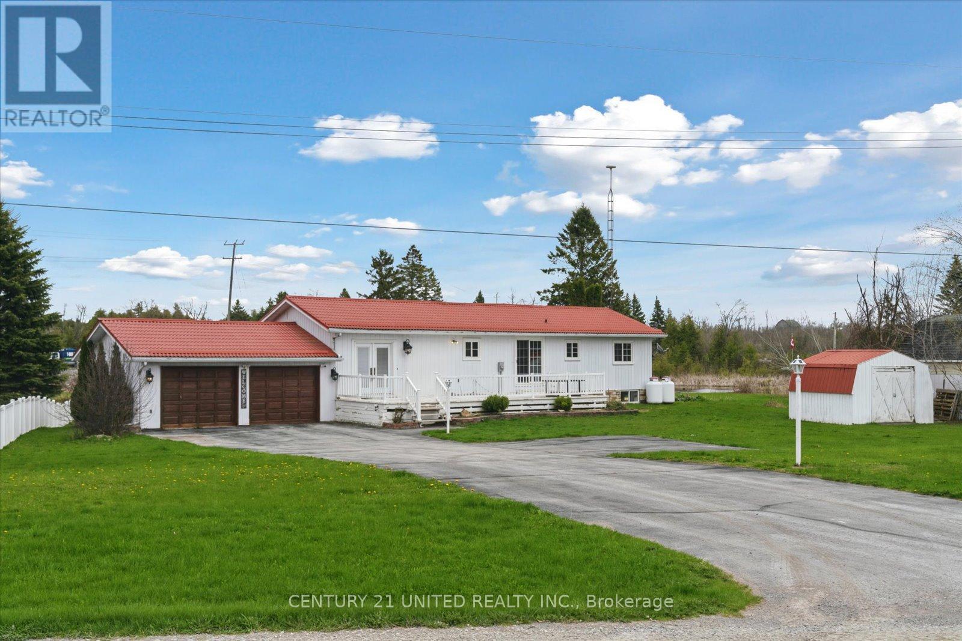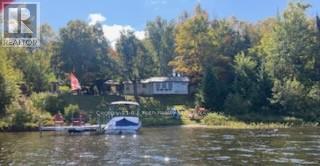6814 Highway 35 Road
Kawartha Lakes, Ontario
An outstanding opportunity to acquire approximately 1.9 acres of commercially zoned (C2) land with over 300 feet of prime frontage along Highway 35, offering excellent visibility and high traffic exposure. This versatile property supports a wide range of permitted uses, including hospitality, dining, and various service-oriented businesses. Please see attached for all permitted uses. Strategically located in a growing and highly desirable area. Dont miss the chance to invest in this promising location with lots of potential.-- (id:60626)
RE/MAX All-Stars Realty Inc.
RE/MAX Realtron Realty Inc.
306 2120 Gladwin Road
Abbotsford, British Columbia
Awesome condo in the Onyx @ Mahogany! Abbotsford premier condo development located close to almost everything. Just a few block to MSA Hospital, 7 oaks shopping, & lovely Mill Lake. 2 spacious bedrooms, 2 full baths, & tons of windows for a fabulous view. Air conditioning and a massive deck for flowers, plants, and sunshine. 2 PETS allowed! This immaculate condo is currently rented for $2,328/month. Min 24 hours notice for showings please. (id:60626)
RE/MAX Treeland Realty
3221 Gibbins Rd
Duncan, British Columbia
Come see this beautiful rancher centrally located! This 3 bed 2 bath open concept home features bright windows, warm timber beams, a cozy new natural gas fireplace, kitchen and bathroom updated a few years ago, new heat pump and new vinyl thermo windows, upgraded attic insulation all resulting in a high EnergyGuide rating. Outside is your very own fully fenced backyard oasis... a stamped concrete patio small garden area and greenhouse, a timber trellis and hot tub ready. There is a separate studio & workshop approx. 434 sq.ft. built with permit that is plumbed with water (not toilet) zoned for additional living space buyer to verify, home based business or easily converted into a guest cabin or rental unit. This fantastic home is steps away from the Cowichan River as well as hiking and biking trails. It is only minutes from downtown Duncan! Don't miss out on your opportunity to call this home!! (id:60626)
Pemberton Holmes Ltd. (Dun)
8800 Dallas Drive Unit# 161
Kamloops, British Columbia
Impeccably crafted single-family home in The Burrows, located in the charming Bareland strata of Campbell Creek. Only a short 15-minute drive from bustling downtown Kamloops, this newly built residence boasts a contemporary open concept design with a sleek kitchen featuring quartz countertops and a spacious island. The luxurious master bedroom includes a full ensuite with double sinks and a walk-in closet, while the versatile second bedroom can serve as a guest room or functional home office. Additional features such as a fenced yard, garage, and access to the park and green space with pickleball courts in Phase II elevate the property. The fully finished basement adds a third bathroom, expansive family space, and an extra bedroom. With an impressive Step Code 3 energy efficiency rating, this pet-friendly home is primed for your personal touch and immediate move-in. (id:60626)
Coldwell Banker Executives Realty (Kamloops)
41 - 15 Lakeside Drive
St. Catharines, Ontario
Discover maintenance-free lakeside living in beautiful Port Weller, at 15 Lakeside Drive, Unit #41. Nestled in a gorgeous neighborhood, this community combines luxurious living with an affordable price. Located steps away from Jones Beach, this 2-storey townhouse boasts 2 bedrooms, 3 bathrooms and 1,575 square feet of finished living space, making this a true hidden gem. As you enter, you'll be greeted by a bright and inviting home, thanks to the large windows that flood the space with natural light. The luminous kitchen boasts ample cupboard and countertop space for meal prepping and offers gorgeous lakeside views. Enjoy meals in the eat-in dining room or unwind in the cozy sunken living room with its high ceilings and walkout to your private backyard. An electric fireplace adds warmth on cool nights. Upstairs, you'll find two bedrooms, including an oversized primary bedroom with double closets for all your storage needs. Look out the window in the secondary bedroom to find unobstructed lake views, perfect to wake up to in the morning. The second floor also includes two 4-piece bathrooms with one of them having lakeside views. The basement offers additional living space with a 2-piece bathroom, an oversized rec room, and a laundry area. Step outside to a private deck in the backyard, perfect for relaxing on summer nights. This hidden gem also includes a community pool to enjoy after a long, warm day. With its blend of comfort and luxury, this townhouse is your ideal lakeside retreat. (id:60626)
RE/MAX Niagara Realty Ltd
205 1750 Esquimalt Avenue
West Vancouver, British Columbia
This immaculate one-bedroom home in the heart of Ambleside is move-in ready. Features include a formal entry, open living/dining with Lions Gate Bridge views, updated galley kitchen, large bedroom with walk-in closet, in-suite storage, and Fleming oak hardwood floors. Located in a well-run building with free laundry and a rooftop deck offering ocean views. Maintenance fee includes heat, hot water, laundry, and cable. Steps from the seawall, beaches, shops, cafes, Park Royal, and transit-enjoy the best of West Vancouver living. (id:60626)
Royal Pacific Lions Gate Realty Ltd.
873 Main Street
Penticton, British Columbia
Developers and Investors this centrally located home is zoned RM3 for multi-family units. The Main Street location is close to downtown, schools, transit and restaurants making it attractive for people that want an active lifestyle. This comfortable family home has a second floor primary bedroom with 3 piece bathroom and sitting area for some privacy. The main floor has some original hardwood flooring in the living room, sunroom and dining room for extra character. The washer & dryer are newer, the dishwasher is new and the range hood is also new. There are excellent tenants in place paying rent plus utilities. Buyer to verify measurements if important. Call for more information! (id:60626)
RE/MAX Wine Capital Realty
16 Fifth Street W
Midland, Ontario
Welcome to 16 fifth street, Midland! This home boasts of 3 bedrooms and 3 bathrooms and a 2 car garage situated on a spacious and deep lot. Enjoy the flexibility of having a private in-law suite with a small kitchenette, perfect for extended family stays or as a guest retreat. This additional living space provides comfort and convenience, ensuring everyone has their own area to unwind. This home offers a massive private back deck perfect for hosting gatherings, or for simply relaxing in the sun. Located just moments away from shopping, dining, trails, waterfront, hospital and recreational facilities, this home ensures convenience. This home is perfect for first-time home buyers or growing families. Book your showing today! (id:60626)
Chase Realty Inc.
104 - 1225 North Shore Boulevard E
Burlington, Ontario
Downtown Lakeside Lifestyle! Fully recently renovated 2-bedroom, 2-full bath offering 1240 sq.ft. of spacious living space. Features new premium engineered hardwood floors, spacious living and dining area with large bright windows plus walk out to private balcony with garden views. Brand new kitchen with white shaker style cabinetry, beautiful new quartz counter tops &backsplash, new appliances, pot lights and modern finishes. Spacious primary bedroom with large walk-in closet and a beautifully designed ensuite bath with high end tile, stand up shower with glass slider door and new contemporary vanity. Freshly painted throughout complete with updated light fixtures & decor . With in-suite laundry, this condo offers both convenience and a relaxing space to enjoy. Includes one underground parking space and one storage locker. Ground floor adds easy access & convenience. Amenities, including an outdoor pool, BBQ area, garden gazebo, gym, sauna, car wash, games room, and a party room with kitchen. Just seconds away to the Waterfront, Spencer Smith Park, and The Art Gallery of Burlington. Steps away from trendy shops, popular restaurants, transit, and directly across from Jo Brant Hospital. Move-in ready...don't delay! (id:60626)
Royal LePage Realty Plus Oakville
128 Pearns Road
Kawartha Lakes, Ontario
Welcome to this beautifully updated and well-maintained 2+1 bedroom bungalow, nestled on a generous lot along the serene bends of Pearn's Creek, with view of Cameron Lake. This property offers the perfect combination of natural beauty, functional living, and thoughtful upgrades both inside and out. As you step inside, you'll be welcomed by a bright and inviting living room, featuring beautiful hardwood floors that flow throughout the space. The large bay window floods the room with natural light and provides peaceful, serene views of the surrounding landscape. The walkout from the living room leads directly to a spacious deck ideal for entertaining or simply relaxing with a morning coffee while enjoying the peaceful surroundings. The kitchen features crisp white cabinetry, beautiful countertops and ample storage. Just off the kitchen, the main floor continues with a dining space, full bathroom and 2 bedrooms including the large primary bedroom with patio doors that lead to the back deck. The fully finished lower level offers a warm and inviting extension of the home, featuring a spacious family room with a cozy fireplace, a generously sized bedroom, bathroom, and a versatile bonus space that can be adapted to suit your needs. Enjoy the convenience of the insulated two-car garage ideal for storage, hobbies, or keeping your vehicles out of the elements year-round. Outside, the property truly shines. Enjoy having Pearn's Creek right in your backyard, spend warm days swimming in the saltwater pool, and take full advantage of the expansive front and back yards ideal for outdoor activities, games, relaxing and hosting memorable gatherings with family and friends. Additional highlights include a durable and low-maintenance metal roof, and a wide, paved driveway with parking for up to 10 vehicles. Book your showing today! (id:60626)
Century 21 United Realty Inc.
16 Machar Point
South River, Ontario
Turn-Key Furnished Desirable Eagle Lake 2 Bedroom Plus Den and Nostalgic 425 sq. ft Bunkie in Retro Decor for Extra Guests. Great for Teen Visitors! Amazing New Docking System 8 sections of 4'x8' Docking for Summer Fun and Dock O'Clock Refreshments. Metal Roof Main Cottage & Shingled Roof Bunkie (2017), Septic and Water System with UV Filtration. Heated by Newer Electric Baseboard Heaters and Woodstove (WETT 2019). Newer Plumbing and Electrical in Kitchen. Ideally located on a Quiet Cul de Sac with Little Traffic for Your Little People Visitors. Year Round Municipal Road. Flexible Possession. Attractive Price Point. (id:60626)
Century 21 B.j. Roth Realty Ltd.
87 Na'a Heights Sw
Calgary, Alberta
Stunning spacious adult-oriented two-bedroom 2 ½ bath townhome in Eagle View in "like new" condition. This gracious home has been well-upgraded beyond builder specifications and features an open concept with oversized windows, sunlit rooms, and partial views from virtually every window. Richly finished with estate home features throughout, this upscale home blends impressive architecture and functionality throughout every room. Enjoy quality luxury vinyl plank flooring and designer carpets, a large foyer, nine-ft. ceilings, shaker-style kitchen with quality cabinets, quartz counter-tops, quality stainless steel appliances, including a gas stove, valance lighting, a pantry with pull-outs, and a good-sized island with seating for four. The great room has a custom floor-to-ceiling tiled electric fireplace to take the edge off on chilly winter nights. The main floor office or den offers a private work-from-home space or can be used as a flex room. Two large bedrooms, both with ensuite baths, are perfect for retiring to and offer a hotel-quality bedroom for your guests. Baths feature 10-mil glass, tile floors, quartz counter-tops, upgraded lighting, and plumbing. Triple-pane windows throughout. An oversized south-facing balcony, large enough (21x6) for a sitting area, dining table, and BBQ, features vinyl decking and tempered glass panels. Seller upgrades from builder spec include custom Hunter Douglas Silhouette blinds, the appliance package, a drywalled, painted, and heated garage, a larger hot water tank (50 gallons), black cabinet and hinge hardware, a feature fireplace, added pot lights, A/C, a main floor den, and more. The total cost of the added upgrades exceeds $30,000.00. This sought-after location offers complete access to the endless trails on Medicine Hills, the University of Calgary, as well as all the shopping and services within the community. A quick dash to the ring road, Foothills and Children's hospitals and 45 minutes to the mountains means you'll ha ve to hurry on this virtually new upscale executive townhome. (id:60626)
RE/MAX Realty Professionals

