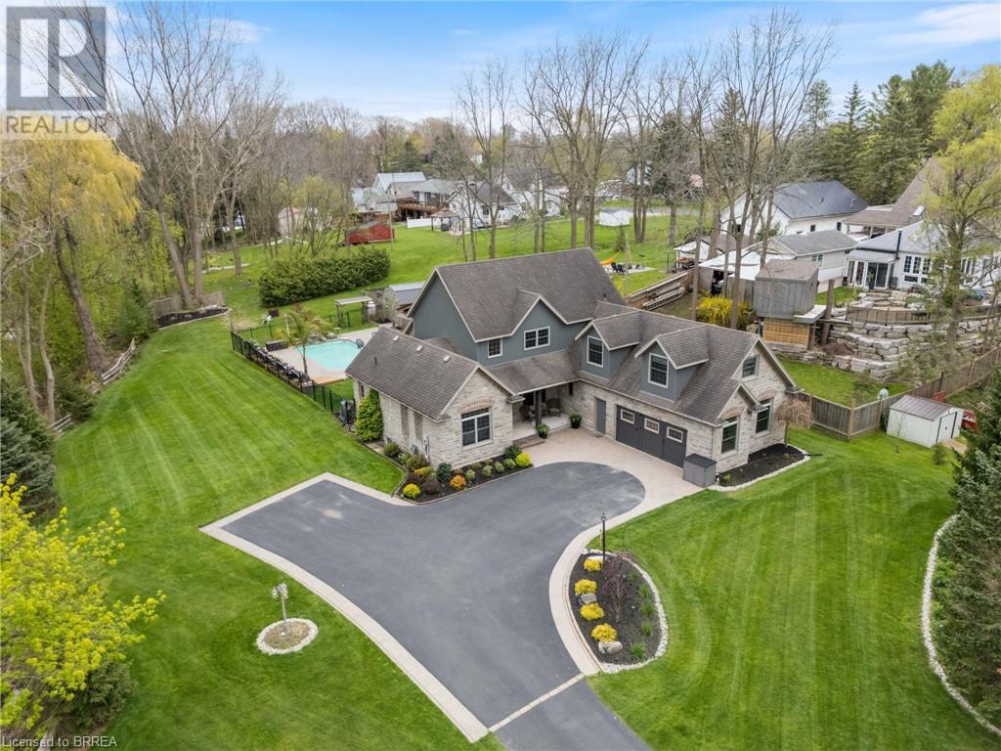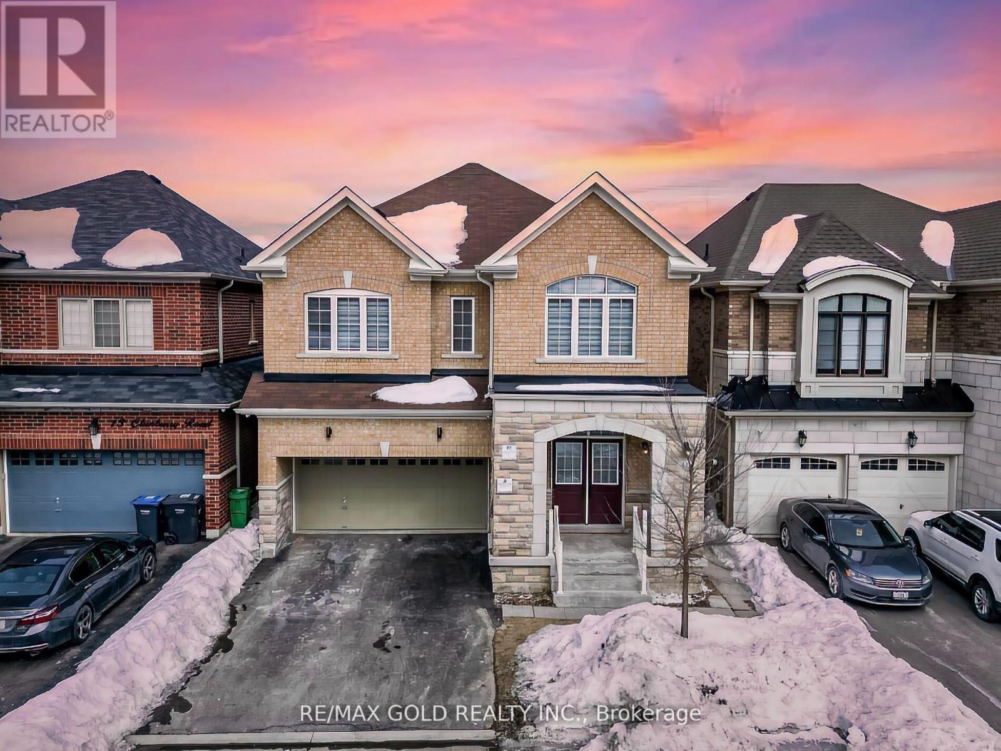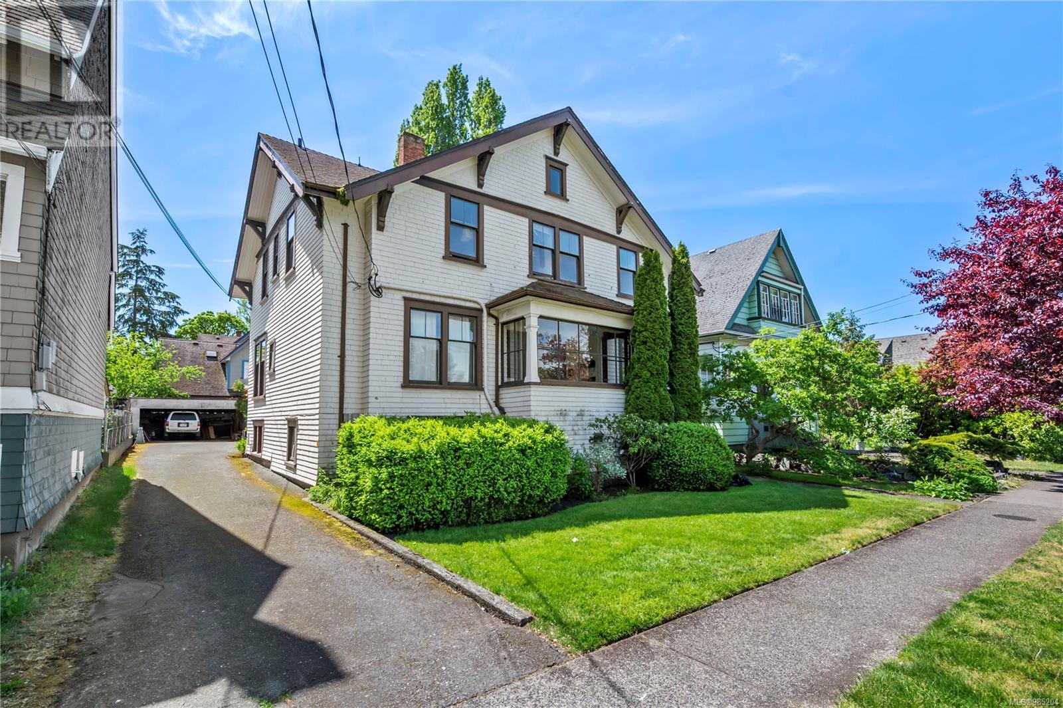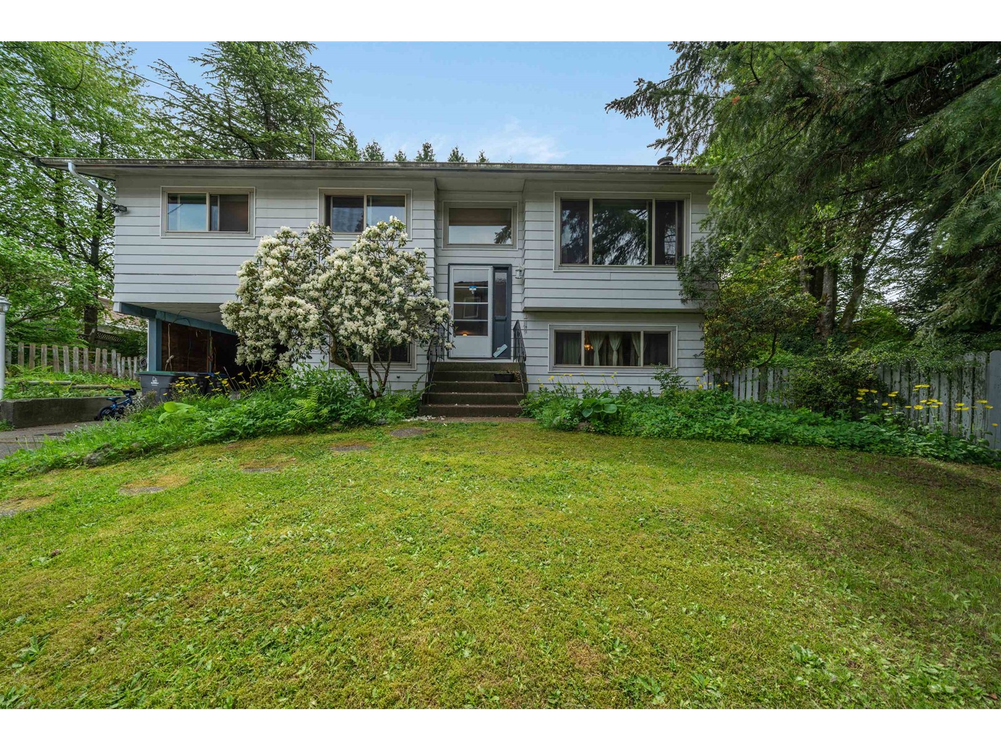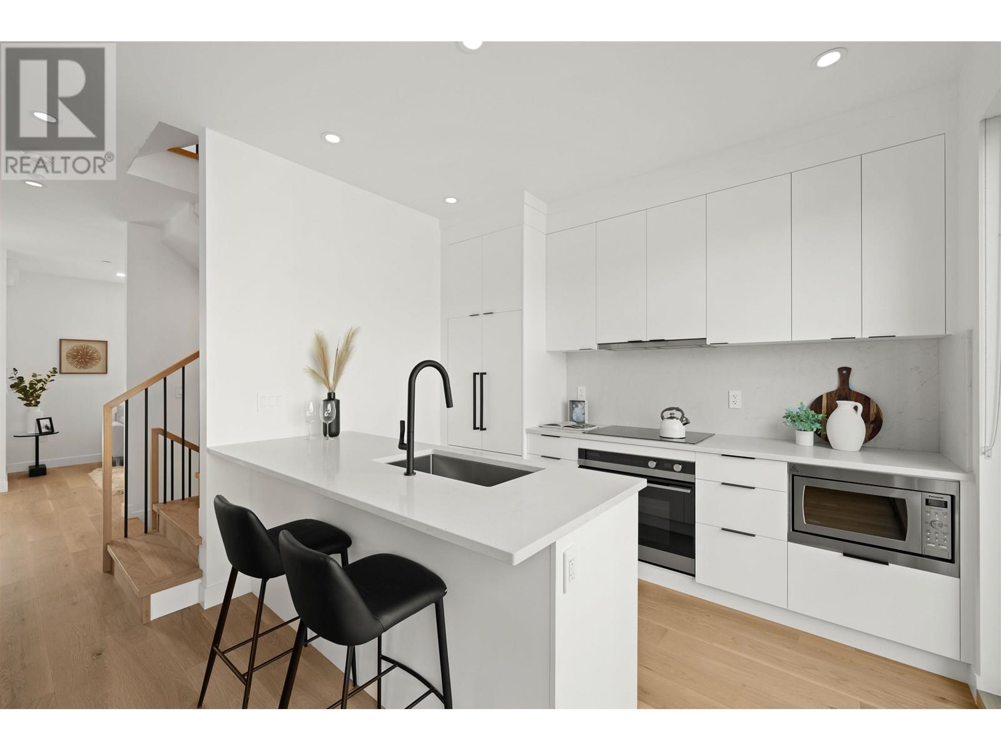195 Sarsons Drive Lot# 10
Coldstream, British Columbia
Home Under Construction - Fall 2025 estimated Completion. Step into 4,531 square feet of thoughtfully designed living space, where every detail is crafted to enhance your lifestyle. The main floor is a haven of convenience, featuring a primary bedroom with a luxurious ensuite, complete with a soaker tub and accessible shower, plus main floor laundry for effortless day-to-day living. The gourmet kitchen is a showstopper, offering a large island perfect for gathering with family and friends. Upstairs, three spacious bedrooms provide room for everyone to unwind. Looking for extra versatility? The finished space under the garage is ideal for a home gym, media room, or creative studio. Meanwhile, the spacious 2-bedroom secondary suite offers the flexibility of rental income or a private space for extended family. The home’s practicality extends to the large garage, thoughtfully equipped with EV charging capabilities, making it ready for your modern lifestyle. (id:60626)
Summerland Realty Ltd.
219 Fallharvest Way
Whitchurch-Stouffville, Ontario
Welcome to your dream home in Stouffville! The Williams Model! 40' Detached over 3,200 square feet of above-ground captivating living space! Bright light flows through this elegant 5-bedroom, 3.5-bathroom gorgeous home featuring timeless hardwood flooring. This stunning all-brick design features main floor 10 foot ceilings, highly desirable 2nd floor laundry, 2nd floor 9ft ceilings, master bedroom featuring his/hers walk-in closets and 5-piece en-suite with free standing tub and separate shower. Enjoying relaxing ambiance of a spacious family room layout w/cozy fireplace, living and dining room, upgraded kitchen and breakfast area, perfect for entertaining and family gatherings. The sleek design of the gourmet custom kitchen is a chef's delight, this home offers endless possibilities! Don't miss this one! **EXTRAS** Upgraded Stainless Steel Kitchen Air Fridge, Stove, Dishwasher. Whirlpool Front Loading Washer and Dryer. (id:60626)
RE/MAX Premier Inc.
26 Alanmeade Crescent
Toronto, Ontario
Nestled in a peaceful and friendly crescent, 26 Alanmeade is situated on a large, beautifully manicured 50 by 170-foot lot. This home features 3+2 bedrooms with a fully finished separate entrance basement, perfect for an in-law suite or rental income. This beautifully maintained home features spacious living areas, an open-concept kitchen with modern appliances, and generous bedrooms, making it ideal for family living or entertaining guests. Step outside to a private, landscaped backyard perfect for relaxing or hosting gatherings. Enjoy easy access to nearby schools, parks, shopping, and public transit, making this location ideal for families and professionals alike. Don't miss this incredible opportunity to make 26 Alanmeade Crescent your new home! Schedule your private showing today. (id:60626)
Royal LePage Real Estate Services Ltd.
656 Andrea Court
Burlington, Ontario
Tucked away on a quiet court, this spacious 4+1 bedroom, 2.5 bath home offers the perfect blend of comfort, style, and privacy. Surrounded by mature trees, the fully fenced yard is a true retreat complete with a hot tub, deck (new in 2023), and Astroturf lawn (2024). Inside, enjoy a beautifully renovated main floor (luxury vinyl 2025), re-carpeted stairs (2025), and a custom mudroom(2021). The bright, open concept kitchen was opened up and redesigned in 2019 and features a large quartz island (8'x4'), loads of built-in storage with desk, SS appliances (2023), pot lights, and a cozy bay window dining area. The adjoining living room includes a gas fireplace, brick surround, built-in shelving, and a stylish shiplap feature wall. A second family room also features a gas fireplace for added comfort. Upstairs, the primary 3piece ensuite includes a skylight, shower and luxury vinyl flooring while the main bathroom (renovated in2018) boasts a soaker tub and oversized shower. Three additional bedrooms offer plenty of living space. The finished basement includes a 5th bedroom with proper egress, laundry area (2020) with stone counters and storage, and a recreation room. Major updates: windows, furnace, AC, water heater (all 2021),washer/dryer (2021). A rare family home in a prime location move in and enjoy! (id:60626)
Royal LePage Burloak Real Estate Services
38 Silver Lake Drive
Port Dover, Ontario
Imagine waking up every day in your own private resort. Tucked away on a lush, ravine-lined property in beautiful Port Dover, 38 Silver Lake Drive delivers the ultimate in peace, privacy, and luxury. This one-of-a-kind custom home was designed to feel like a getaway — where the boundaries between vacation and everyday life disappear. Whether you’re sipping your morning coffee beside the koi pond, enjoying a quiet afternoon by the saltwater pool and waterfall, or hosting friends under the stars around the outdoor fireplace, every inch of this property invites you to slow down and live well. Inside, soaring vaulted ceilings frame your view of the resort-style backyard, while warm, curated finishes add comfort and charm throughout. The main-floor primary suite feels like a luxury hotel escape with spa-style ensuite. Entertain with ease in the open-concept kitchen and great room, or unwind in cozy bonus spaces perfect for reading, relaxing, or working from home with a view. Every detail was thoughtfully crafted to create a sense of calm, comfort, and connection with nature. Whether you're seeking a private family retreat, a space to entertain, or a setting that simply feels like a permanent vacation, this property is the kind you dream about — and now it's available to call home (id:60626)
Pay It Forward Realty
11 Clunburry Road
Brampton, Ontario
Wow, This Is An Absolute Showstopper And A Must-See. This Stunning North-Facing 6-Bedroom Home Sits On A Premium Lot With No Sidewalk And Features A Legal 3-Bedroom Basement Apartment, Making It An Exceptional Opportunity For Families And Investors Alike. Boasting 3,354 Square Feet Above Grade (As Per MPAC) Plus An Additional 1,500 Square Feet In The Basement, This Home Offers Nearly 5,000 Square Feet Of Luxurious Living Space. The Main And Second Floors Showcase 9-Foot Ceilings, An Open-Concept Layout, And Gleaming Hardwood Floors, Creating A Bright And Inviting Atmosphere. The Multiple Living Spaces, Including A Den/Office, Living Room, And Family Room, Provide Ample Room For Both Relaxation And Entertaining. The Designer Kitchen Features Quartz Countertops, A Stylish Backsplash, And Stainless Steel Appliances, Perfect For Modern Living. The Second Floor Offers Six Generously Sized Bedrooms, Each With Access To A Full Bathroom, Ensuring Comfort And Privacy For The Entire Family. The Master Suite Is A True Retreat With A Walk-In Closet And A Spa-Like Ensuite. The Legal 3-Bedrooms With 2 Full Washrooms Basement Apartment Includes A Separate Side Entrance, Making It An Excellent Option For Rental Income Or Multi-Generational Living. Located In A Prime Neighborhood, This Home Offers Premium Finishes, A Thoughtful Layout, And An Unbeatable Location! Impressive 9Ft Ceiling On Both Floors Man And 2nd Floor!! Custom Double Doors! Hardwood Floors Through-Out ON Main Floor And Second Floor Hallways! Garage Access! Finished To Perfection W/Attention To Every Detail! A Rare Find With Incredible Value, This Home Is Ready To Sell. Do Not Miss This OpportunitySchedule Your Viewing Today. (id:60626)
RE/MAX Gold Realty Inc.
656 Andrea Court
Burlington, Ontario
Tucked away on a quiet court, this spacious 4+1 bedroom, 2.5 bath home offers the perfect blend of comfort, style, and privacy. Surrounded by mature trees, the fully fenced yard is a true retreat complete with a hot tub, deck (new in 2023), and Astroturf lawn (2024). Inside, enjoy a beautifully renovated main floor (luxury vinyl 2025), re-carpeted stairs (2025), and a custom mudroom(2021). The bright, open-concept kitchen was opened up and redesigned in 2019 and features a large quartz island (8'x4'), loads of built-in storage with desk, SS appliances (2023), pot lights, and a cozy bay window dining area. The adjoining living room includes a gas fireplace, brick surround, built-in shelving, and a stylish shiplap feature wall. A second family room also features a gas fireplace for added comfort. Upstairs, the primary 3 piece ensuite includes a skylight, shower and luxury vinyl flooring while the main bathroom (renovated in 2018) boasts a soaker tub and oversized shower. Three additional bedrooms offer plenty of living space. The finished basement includes a 5th bedroom with proper egress, laundry area (2020) with stone counters and storage, and a recreation room. Major updates: windows, furnace, AC, water heater (all 2021), washer/dryer (2021). A rare family home in a prime location move in and enjoy! (id:60626)
Royal LePage Burloak Real Estate Services
10327 125 Street
Surrey, British Columbia
Experience elevated living in this fully renovated 6-bed, 4-bath home on an 8,646 sq ft lot in Cedar Hills. Thoughtfully updated in 2025 with high-end finishes, including a gourmet kitchen with quartz counters, custom cabinetry, and premium appliances. Feather wall accents, LED lighting, and sensor-lit mirrors add modern elegance. Features 2+1 basement suites with separate entrances - perfect for rental income or extended family. Minutes to Surrey Central, Guildford Mall, schools, transit & Hwy 1. Basement Suites rented for month to month - 2 beds - $1950 & 1 bed - $1450. Easy To Show. (id:60626)
Woodhouse Realty
1157 Princess Ave
Victoria, British Columbia
Exceptional Investment Opportunity in Fernwood. Unveil a unique investment gem in the heart of Fernwood with this 4-unit character conversion property. Well-preserved to highlight its original architectural details, this residence unites historic elegance with contemporary comfort. Each of the 4 charming 1-bedroom units is ideal for singles or couples, boasting hardwood floors, generous kitchens, and impressive ceilings—10 feet on the main floor and 9 feet on the upper level. The property also includes a non-legal bachelor suite in the basement, adding potential for additional income. This character conversion property is a prime investment for keen investors. With the high demand for distinctive rental spaces, this 4-unit beauty is poised to attract tenants swiftly. Located near bus routes, schools, shopping, and all the amenities Victoria has to offer, convenience is at your doorstep. Seize this rare opportunity to invest in a truly exceptional property in Fernwood. (id:60626)
Exp Realty
1825 E 51st Avenue
Vancouver, British Columbia
Builders & investors Alert - Priced to Move! Exceptional value at WELL BELOW ASSESSMENT VALUE. Don't miss this opportunity. This is a great opportunity to build your dream home at 1825 E 51st Ave in Vancouver's desirable Killarney neighbourhood. Just steps from Gordon Park, this flat, build-ready lot offers incredible potential in a well-established, family - friendly area. Conveniently located near schools, transit, and shopping, with easy access to major routes. A rare chance to build in a quiet residential pocket with strong long-term value. Offers June 23rd 12pm. (id:60626)
RE/MAX Real Estate Services
7763 140 Street
Surrey, British Columbia
Well-Maintained 4-Bedroom Home on Expansive 17,500 Sq Ft Lot - Suite & Development Potential! This spacious 1,950 sq ft 4-bedroom, 2-bathroom home sits on a massive 17,500 sq ft lot, offering privacy and endless possibilities. Tucked away from the main road, the property is ideal for families or investors. There's potential to add a basement suite for extra income - or building up to a 3-plex. Conveniently located within walking distance to elementary and secondary schools, Superstore, Costco, Save-On-Foods, Canadian Tire, FreshCo, and Bear Creek Park. A rare opportunity in a prime location with both lifestyle and investment upside! (id:60626)
Heller Murch Realty
2412 Victoria Drive
Vancouver, British Columbia
Introducing V8 townhomes in the heart of Grandview Woodland neighbourhood located on the corner of East 8th Avenue and Victoria Drive. This brand new 3 bed 4 bath townhome features gourmet kitchen with built in Fisher and Paykel appliances, white oak engineered hardwood flooring, Riobel and Kohler Plumbing fixtures, and balconies and roof top deck. Also includes a LEGAL lock up suite that could be used as a mortgage helper! V8 is a design driven development and is offering an unparalleled value. Walking Distance to the skytrain, commercial drive, bus stops, restaurants and grocery stores. (id:60626)
Oakwyn Realty Ltd.





