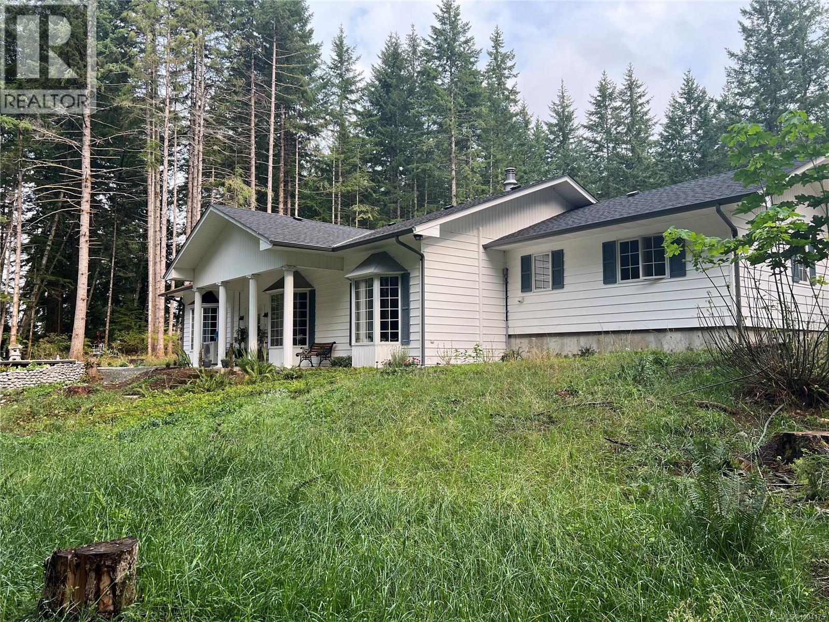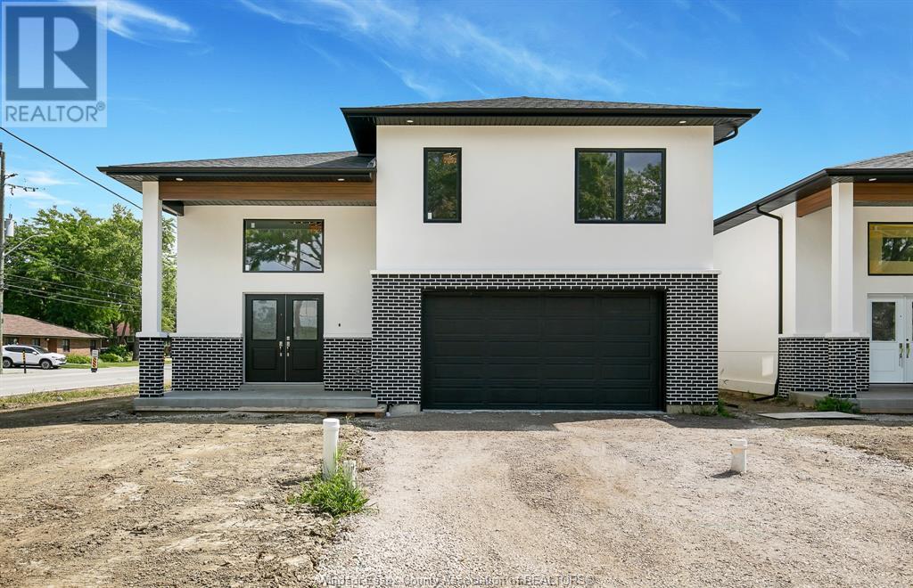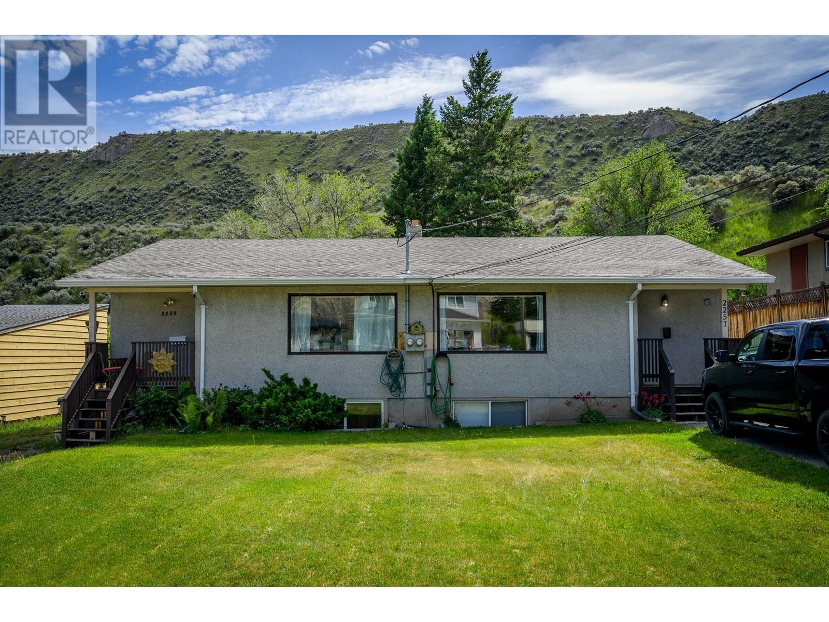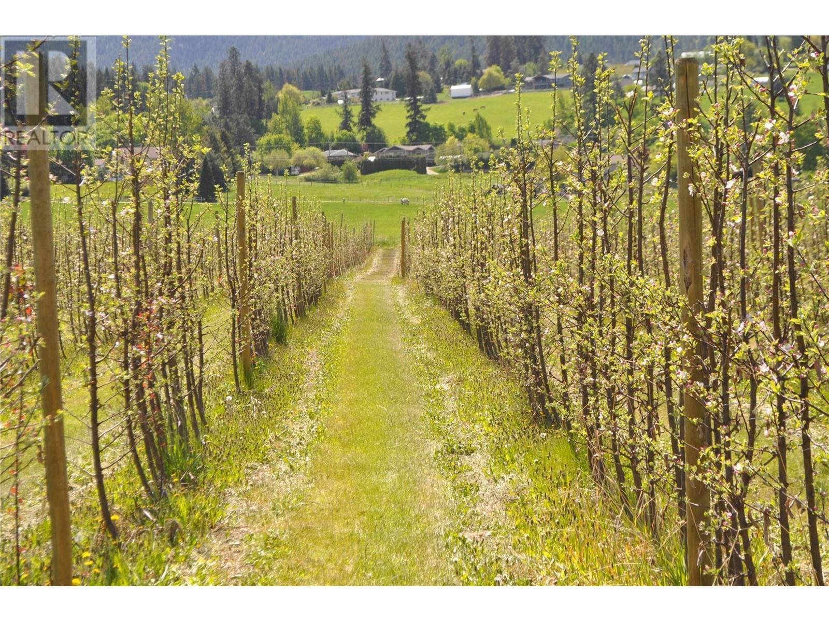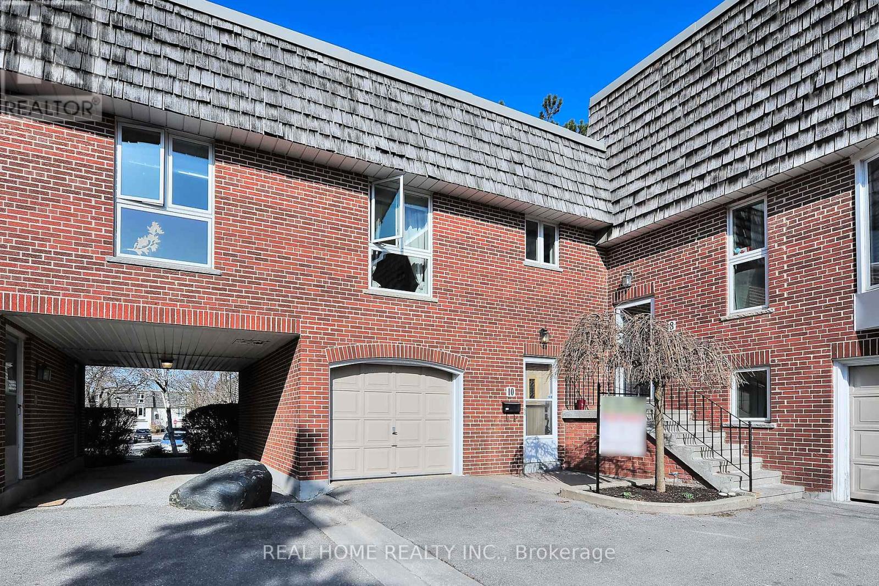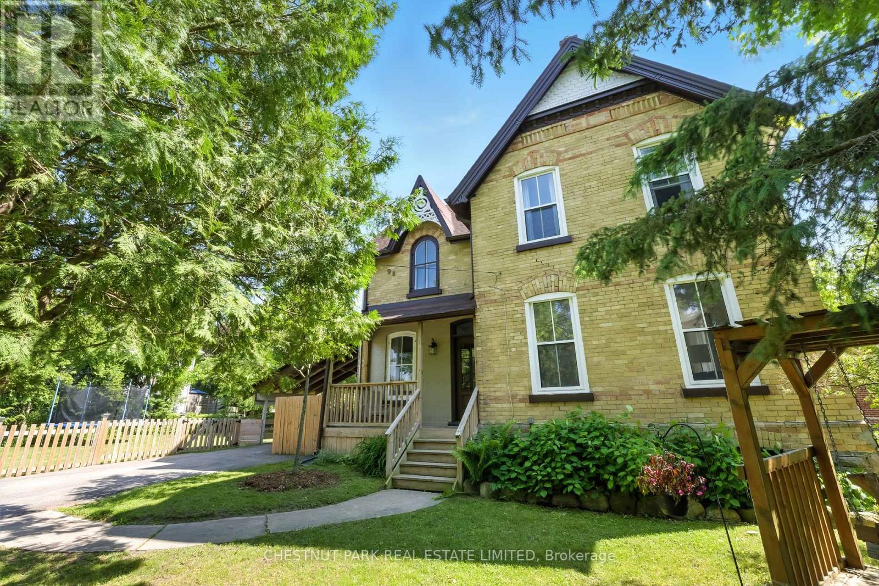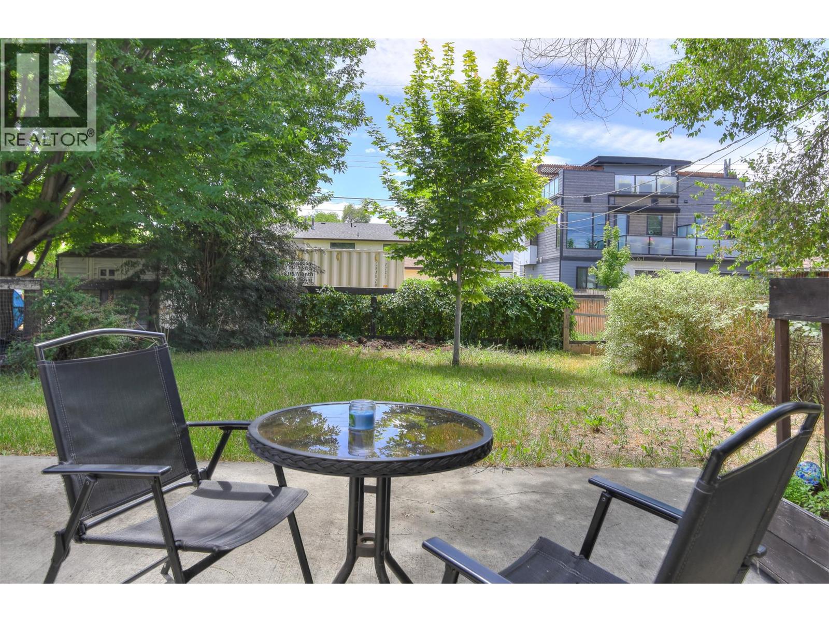413 Cape Mudge Rd
Quadra Island, British Columbia
Quadra Island rancher, 2 garages & studio suite on peaceful 2.66 acre property! The rancher features many recent updates including new wall mounted heat pump system, new hot water tank, new roof, extensive inside finishing, new electrical service, new gutters & downspouts & fascia, to name a few! The entry to the home leads to the laundry/storage room and a door to the attached garage. The kitchen is next to the entry & boasts new cupboards & appliances. The hall from the kitchen leads to 2 bedrooms & the main 3pc bathroom. One of the bedrooms is the primary with a 3pc ensuite. Steps down from the hallway take you to the dining room and living room. The living room features a woodstove on tile hearth & built-in wood storage. The dining room has a large bay window and door that leads to the yard. The third bedroom is adjacent to the dining room. Next to the home there is a large storage building with attached greenhouse & a path that winds through the yard to the series of 5 ponds with bridge over top. There is a 21’x26’ carport with attached 26’x28’ garage that has a 312 sq ft studio style suite with a 3pc bathroom. Another 24’x24’ garage offers more storage & work space. Adding to this package is the overheight wood storage building & three fenced garden areas. The 2.66 acre property offers a lot of privacy with a well treed perimeter. Located a short drive from shops & the ferry terminal in Quathiaski Cove, come see all this lovely Island property has to offer! Quadra Island – it’s not just a location, it’s a lifestyle…are you ready for Island Time? (id:60626)
Royal LePage Advance Realty
416 1633 Mackay Avenue
North Vancouver, British Columbia
Updated penthouse living in one of North Vancouver´s best communities. The Touchstone is a well-run complex perfectly positioned below the child friendly streets of Pemberton Heights, next to Heywood Park, Mackay Creek & the convenience of Marine Drive. The tastefully renovated kitchen flows into an open living/dining space, & out to the sun-soaked, south-facing patio with DT & Lions Gate views. In-suite laundry, soaring 12 foot ceilings in the primary BR, oversized 2nd bedroom & a den for home office or flex space. Pet friendly building with 1 large storage locker, 2 parking spaces and visitor/street parking available. Steps to everything you'll love about this area: Sowden Park, Corner Stone Bistro, Capilano Elementary School (IB), hiking/biking trails, shopping, Edgemont Village & more. Seller agrees to pay 2026 property taxes on behalf of buyer (see agent for info). (id:60626)
Royal LePage Sussex
43 Nolancrest Manor Nw
Calgary, Alberta
Nolan Hill - 43 Nolancrest Manor NW: Welcome to this immaculately maintained, original-owner home in the heart of Nolan Hill, built by Trico Homes and offering over 2,500 sq ft of thoughtfully designed living space. This upgraded 2-storey home features 3 bedrooms, 2.5 bathrooms, and an attached double car garage - perfect for families seeking space, comfort, and style. The bright and open main floor showcases beautiful hardwood flooring, a designer island kitchen with white cabinetry, quartz countertops, stainless steel appliances (cooktop, wall oven & microwave, chimney hood fan, and refrigerator), and a spacious walk-through pantry. Enjoy meals in the sunny breakfast nook with direct access to the southwest-facing back deck. A bright and open living room with a modern gas fireplace, a den with dual sliding pocket doors, a powder room, a roomy front entry, and a mudroom complete the main level. Upstairs, the primary suite offers a peaceful retreat with dual doors, southwest windows, a large walk-in closet, and a luxurious 5-piece ensuite featuring a soaker tub, oversized glass shower with bench, dual sinks, and a private water closet. Two additional bedrooms, a central bonus room with tray ceiling, upper-level laundry with linen storage and direct access to the primary closet, and a full 4-piece bathroom complete this level. The unspoiled basement includes a bathroom rough-in and is ready for your custom development. Builder and homeowner upgrades include: central A/C, a water softener, a central vacuum system, Gemstone exterior lighting, and new shingles and siding. The fully fenced southwest backyard backs onto a green space and pathway, and is a low-maintenance oasis - enjoy the deck and stone patio with a cozy fire pit perfect for entertaining or relaxing. There is also plenty of open space for kids or pets to play, a shed, and raised garden beds for growing flowers or vegetables. Located in a quiet and family-friendly neighborhood close to parks, schools, s hopping, and transit. Nolan Hill is the proposed future site of three potential schools: an Elementary School, a Middle School, and a Catholic K–9 School, which is scheduled to break ground this June. This home is truly move-in ready and shows pride of ownership throughout. Call for more info! (id:60626)
Cir Realty
1702 Mark Avenue
Windsor, Ontario
Spectacular Brand new R-Ranch w/bonus rm in a highly sought after South Windsor area. Appx 3000 sqft living space, 4+2 bdrms, 3 full baths (1 ensuites), 2 full kitchens, grade entrance, and Double car garage. Spacious Double Heighted foyer welcomes you with high ceiling, Open Concept large liv rm and din rm & beautiful eat-in kitchen w/center island, granite counter tops. Upstairs offers a massive primary suite w/ gorgeous ensuite bath w/glass shower and Main flr has 3 bdrms, and a full bath. Fully finished lower lvl, fam rm, two lrg bedrooms, and a full bath, full kitchen w/eating area and Grade Entrance to the back. Perfect for a large Family or two. Close to Best Schools,(Massey, Northwood & Ecole Secondaire De-Lamothe-Cadillac) USA Bridge, Windsor Mosque, Highways, Shopping and much More. Lot size: 108.42 ft x 45.99 ft x 93.42 ft x 20.91 ft x 31.13 ft! (id:60626)
Lc Platinum Realty Inc.
2257/2259 Valleyview Drive
Kamloops, British Columbia
Nestled in the heart of Valleyview, this side-by-side duplex presents an exceptional opportunity for homeowners or investors alike. Each unit features 3 spacious bedrooms, 2 bathrooms, and its own laundry facilities, ensuring privacy and convenience. The 2257 side has been tastefully updated with sleek vinyl plank flooring, modern pot lights throughout the main living area, and a fully finished basement, making it a move-in-ready delight. Both sides boast newer windows, enhancing energy efficiency and curb appeal. Outside, the flat yards provide ample space for gardens and outdoor enjoyment, backing onto serene greenspace for added tranquility. With mirrored floorplans upstairs and slightly varied basement layouts offering the same square footage, this property combines functionality with charm. Don't miss out on this prime Valleyview gem! All measurements are approximate (This listing specifies measurements for 2257 side only) (id:60626)
Royal LePage Westwin Realty
Lot 6 Springfield Road
Coldstream, British Columbia
7.5 Acre orchard with quality apples Ambrosia and Honey Crisp. Trees with good production next door LOT #7 also for sale for the same price with some trees. Next door LOT#7 is also for sale 7.5 Acres with Ambrosia and Honey Crisp apples. The seller is willing to lease the property back from buyers. (id:60626)
Royal LePage Kelowna
244 - 10 Farina Mill Way
Toronto, Ontario
Welcome to this Gem at Bayview and York Mills! This Carefree 2 bedroom 2 washroom updated townhome in Toronto's prestigious neighborhood renovated 2.5 years ago with; fantastic custom built kitchen & quartz countertop, hardwood floor throughout, doors, trims, baseboard, kitchen appliances, heat pump, freshly painted, recreational room in the basement ideally can be used as family room or office spaces, Also basement has almost 230 sq/ft storage area including laundry room, Furnace, as well as potential to install another 3 piece washroom! Access from Dining room to the relaxing private patio surrounded by mature trees and green spaces is another feature of this property. Condo complex changed all Windows & Roofs, Residents with endless potential at this complex have a privilege to enroll kids in the well-known York Mills Collegiate Institute and Windfields Middle School. Grocery store, Restaurants, Banks around the corner, public transit to subway few seconds away, easy access to DVP and 404, 401, basically this unique townhome is the best option for those who want to live in the house style property with peace and comfort with the price of less than same size apartment in the area. (id:60626)
Real Home Realty Inc.
98 Reach Street
Uxbridge, Ontario
Fully renovated 4 bedroom home with thousands spent on recent upgrades including all new windows, gorgeous front entry door, new deck, fence, driveway & so much more. This 2,000 square foot family home is set back on a large lot (0.2 acres) and privatized by the surrounding mature trees. Inside, 9 foot ceilings, oversized windows and hardwood are seen throughout both levels making the home feel open, airy and bright in every space. The open concept living/dining is spacious and great for large gatherings or casual family life. A pretty eat-in kitchen features solid wood cabinetry, all new appliances, granite counters, space for a breakfast table, and a walk-out to private deck. Enjoy family barbecues in the summer, or entertaining friends around the firepit. Upstairs are 4 bedrooms, a 3 piece bath, office/reading nook, and convenient second floor laundry. Left open by the current owners for ease of use, the laundry could be closed in if preferred. Outside, the fully fenced backyard enjoys a new deck, newly added irrigation & thousands spent on new trees. Centrally located and walking distance to all your favourite Uxbridge amenities - Walk to town shoppes, parks, and schools! This home has it all: turnkey, private yard, central, spacious and loaded with upgrades!! *Pre-Inspection report available* (id:60626)
Chestnut Park Real Estate Limited
4936 Worcester Drive Sw
Calgary, Alberta
Newer upgrades and extensively upgraded inside and out, including a top-quality. It offers over 1,800 square feet of carefully designed, above-ground living space with a fully developed basement providing extra bedrooms, TV room, a full bath and laundry. Extra features include custom kitchen cabinetry with stainless steel appliances; new, large windows throughout; three and a half baths; hardwood throughout; high-end acrylic stucco exterior, unobstructed green-space views and a double detached garage. With Edworthy Park’s south entrance just steps away, a fully fenced yard and a beautiful, mature-treed neighbourhood you can enjoy every season to its fullest. Great local schools, extensive community activities, skating, tennis, golf, shopping, quick access to the mountains and just 10 minutes to downtown. (id:60626)
Royal LePage Mission Real Estate
550 Glenmeadows Road Unit# 115
Kelowna, British Columbia
Unbeatable location! Nestled in the heart of Glenmore on a peaceful cul-de-sac, this expansive 3-level walkout rancher offers over 4,000 sqft of well-appointed living space, including 4 bedrooms and 4 bathrooms. Enjoy the convenience of a double car garage and direct access to scenic hiking and mountain biking trails surrounding Kathleen Lake and Knox Mountain—right outside your front door. Inside, soaring 13-foot ceilings and large windows flood the main level with natural light. Gaze out at stunning views of Dilworth Mountain from one of two spacious decks. The lower level features a private entrance, and the layout includes two sets of washer/dryers for added convenience. Enjoy movie nights in the theatre room, fully pre-wired for Dolby 5.1 surround sound and complete with a 3D projector. Additional highlights include a new steam shower, wine fridge, jacuzzi tub in the ensuite, hydronic heating on the lower two floors, central air conditioning, and generous street parking. This is a rare opportunity to own a home that blends comfort, space, and exceptional lifestyle amenities. (id:60626)
RE/MAX Kelowna
5607 Rte 13
New Glasgow, Prince Edward Island
Discover the magic of New Glasgow, PEI, with this extraordinary property that offers both a profitable toy store and a charming, completely renovated historic residence. In addition to the toy shop, toymaking factory, and stock room, you?ll find a waterview four-bedroom, three-bathroom home attached, perfect if you?re seeking a unique work-from-home lifestyle or a profitable new business venture. Gorgeous views of the River Clyde greet you through the windows and from the covered veranda. The Toy Factory has been carefully designed so that anyone can run it. With mentorship and in-house training available from the current owners, this turn-key business is simple to step into, whether you?re a seasoned entrepreneur or completely new to retail & production. The store is fully stocked with best-selling inventory, and exclusive supplier relationships are in place, ensuring a seamless transition. Beyond its enchanting facade, this property boasts practical features with a heat pump installed in 2022, a new electric hot water heater added in 2024, and updated electrical systems with separate meters for the residence and business. A new $50,000 septic system was installed in 2021, and the durable metal roof was added in 2009. Recent exterior improvements include a repaved parking lot, new concrete curbing, and fresh paint. Inside, the retail store was completely refreshed in 2013, the workshop was redesigned specifically for wooden toymaking in 2017, and in the last 3 years, the residence has been fully updated with a new kitchen, new paint, windows, flooring & crown moulding, and updated bathrooms. A rare find, combining the charm of a beautifully restored home with the benefits of modern upgrades. A unique opportunity to continue the tradition of The Toy Factory or to add your own spin on a successful business. A 0.3-acre riverfront lot can be negotiated - providing river access and potential for small-scale commercial use such as kayak or paddle re (id:60626)
Provincial Realty
803 Patterson Avenue
Kelowna, British Columbia
Welcome to this beautifully updated 5-bedroom, 3-bathroom home offering 2,306 sq ft of functional living space in the highly sought-after Pandosy neighborhood, just blocks from the hospital and close to beaches, schools, shops, and restaurants. The main level features 3 bedrooms, including a refreshed primary suite, and a bright, inviting layout perfect for families or entertaining. The lower level boasts a spacious 2-bedroom suite with private entry, a large kitchen, in-unit laundry, and oversized windows that let in abundant natural light—ideal for extended family or as an income-generating rental. Outside, enjoy a large private backyard with mature landscaping, perfect for summer gatherings. There's ample parking off the back lane, and with a 138 ft deep lot, there's potential for a future carriage house (verify with city). This property is vacant and available for quick possession, a rare opportunity in one of Kelowna’s most vibrant and walkable communities. (id:60626)
Cir Realty

