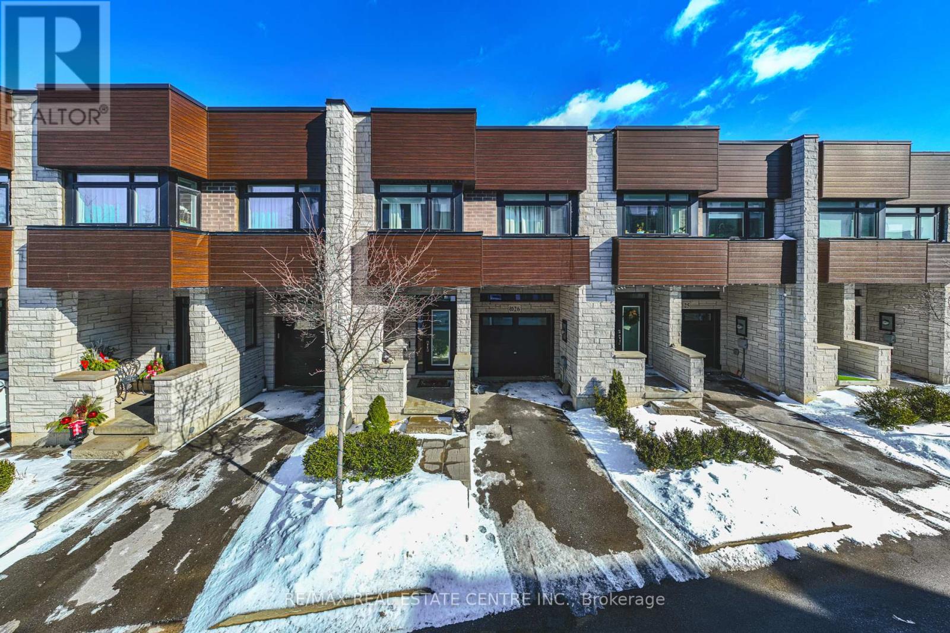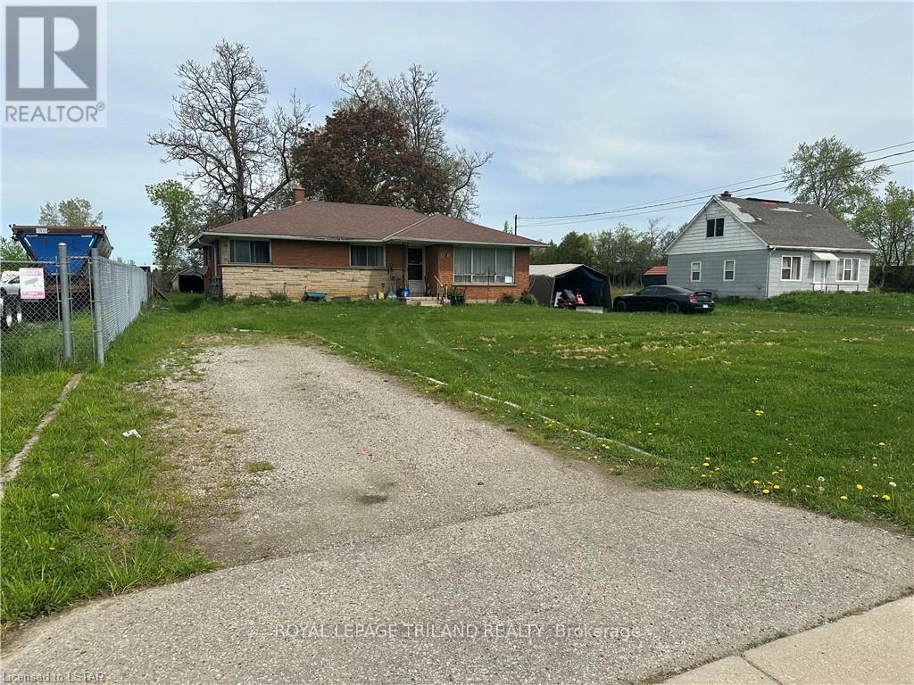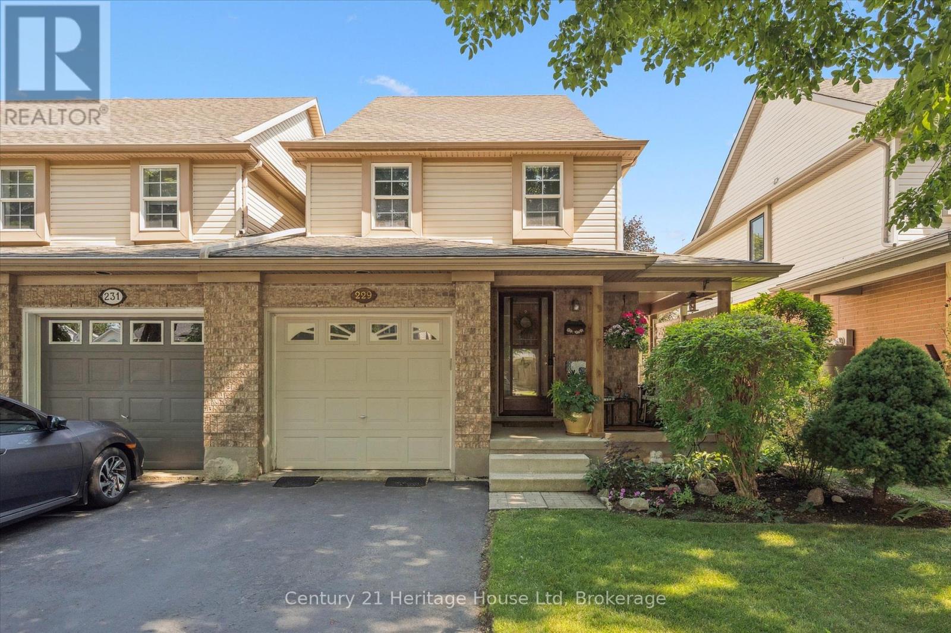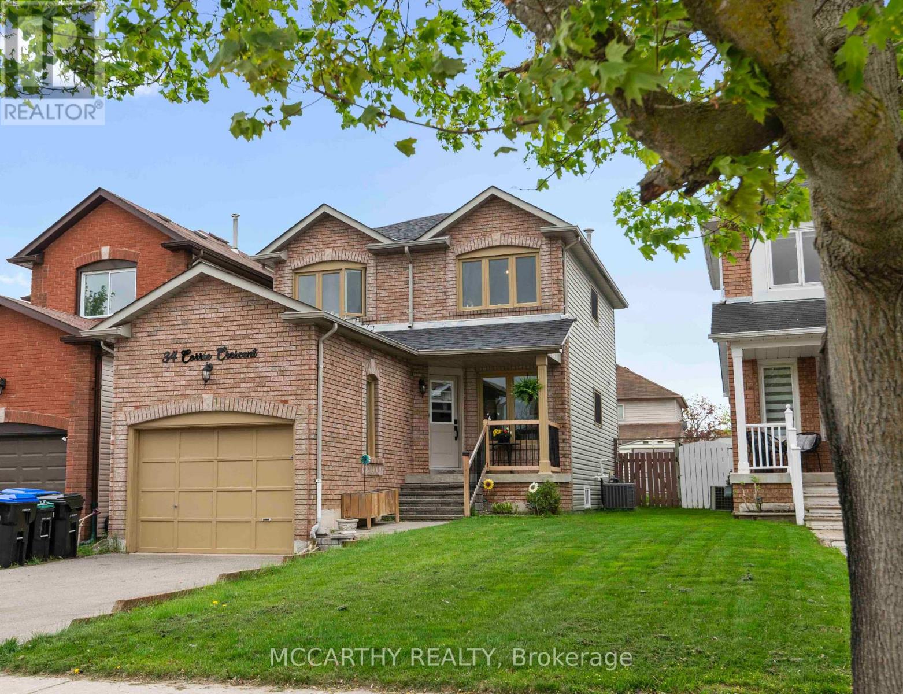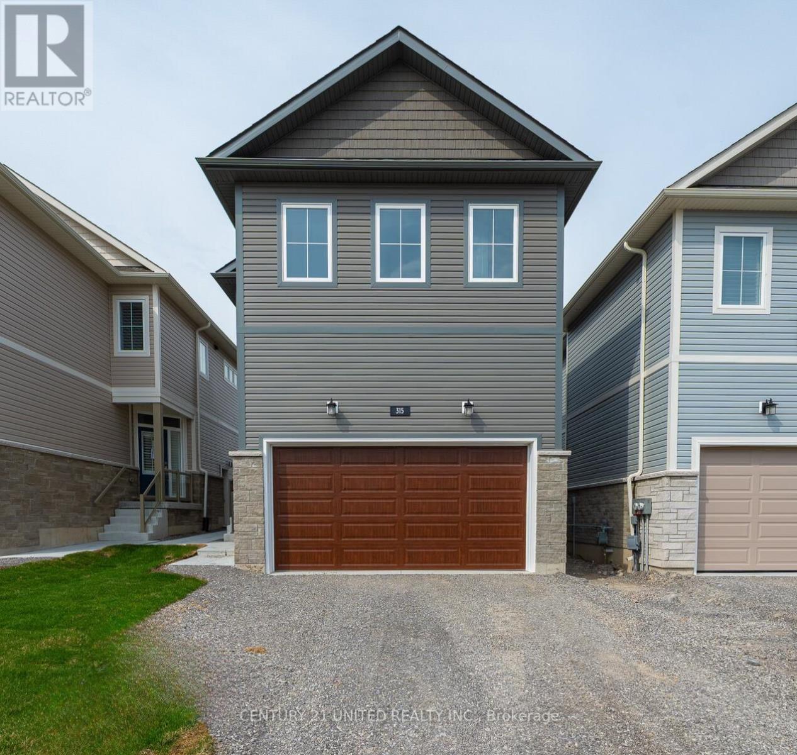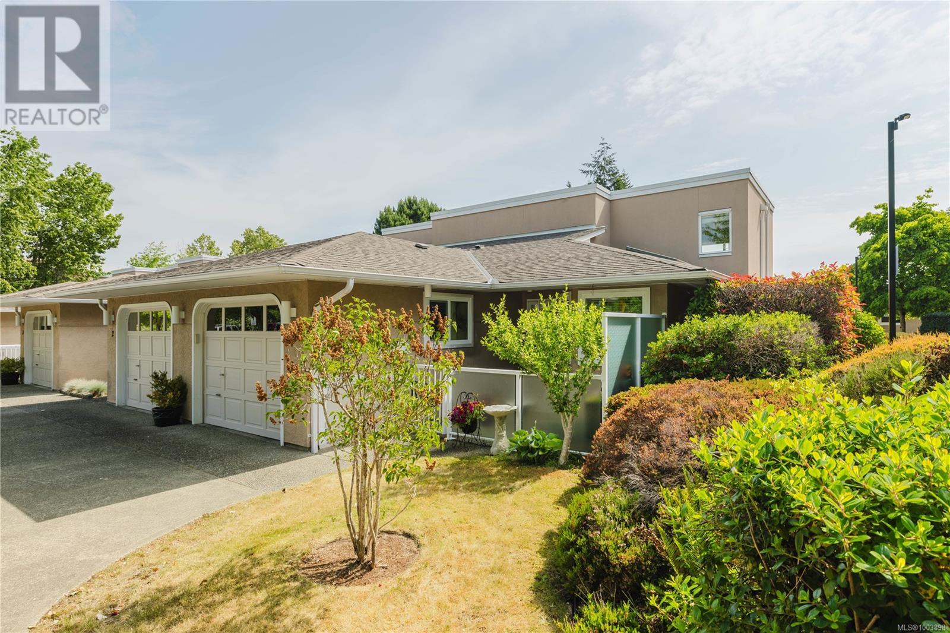372079 Range Road 6-3
Rural Clearwater County, Alberta
Beautifully landscaped 7.19 acre parcel, complete with a nicely renovated bungalow and great outbuildings. The 2500+ sq.ft home offers 3 bedrooms, 2 bathrooms, a spacious living room with vaulted ceilings, and a bonus room currently used as an art studio. Bright and open floor plan, designated laundry room and rear mud room, ample storage and wood burning stove. Although the original part of the home is dated 1972, the owners have modified, enlarged and significantly improved and remodeled the property since 2004. Other additional upgrades include a 50 gal. hot water tank, a high efficiency furnace, a metal roof, and 2 iron filters. Garden doors from the dining area lead you to a large deck with a covered area and gas BBQ hook ups, ideally set up for friends and family gatherings. The 40x80 shop built in 2008 is divided in 2 parts both heated with overhead radiant heat. The front 40x40 area serves as equipment storage with 2 overhead doors, a mezzanine and a large storage room. The remaining 40x40 back space is set up as a workshop area with wood floors and small storage room. Upstairs you will find a nicely self contained 2 bedroom guest suite with a living room, kitchen/dining area and a 3 pce bathroom. The suite accesses an office area with laundry facilities. This building also provides a large additional enclosed storage area, an outside attached lean-to, and access to the chicken coop. The 22x36 detached garage with gravel floor has 3 overhead doors with electric openers. This building includes a 20 KVA PTO powered generator that will stay with the property, as well as a stock waterer and access to the outdoor pen. Other outbuildings include a greenhouse, 2 storage sheds a wood shed, and a cute little gazebo above the well. The yard is nicely landscaped with a pond and water fountain that leads the water to a waterfall. Designated fire pit area, fenced dog run, and numerous shrubs, flower beds and trees. This private setting is such a gem and a rare and unique find. Don't miss this one! (id:60626)
RE/MAX Real Estate Central Alberta
26 - 35 Midhurst Heights
Hamilton, Ontario
Welcome to this Executive LOSANI built Town at 35 Midhurst Heights Unit #26 in Stoney Creek. Offering 3 bedrooms, 3 and a half baths plus a finished basement and a fabulous roof top patio over looking the city. Perfect for commuters as you are just minutes to the Red Hill Expressway and the LINC. Main Floor has a spacious floor plan, open concept kitchen/dining/living area which makes entertaining blissful! Over sized Main Floor Patio door with access to the back Patio - great for summer BBQs. The second floor has 3 bedrooms, 2 baths, laundry roon, office/den area and a walkout access to the upper patio. The lower level basement offers entertaining bar, recreation room, 3 piece bath and storage. Conveniently located close to Grocery Stores, Shoppers Drug Mart, Restaurants, Home Depot, LCBO, Shopping, entertainment, trails and more.. (id:60626)
RE/MAX Real Estate Centre Inc.
1 Tom Brown Drive Unit# 23
Paris, Ontario
A Truly Unique Executive & Rare 2-Storey 3 Bedroom 2.5 Bathroom Freehold POTL End Unit Townhouse with a Double Wide Driveway & 1.5 Large Garage Built in 2020 by Prestige & Award Winning Losani Homes For Sale! Spacious 1927 Sqft Above Grade, Backing Onto the Neighborhood Park! 3 Bedrooms + Huge Loft/Family Room + Laundry All Upstairs! Ground Floor Features a Massive Open Concept Layout with Brand New Hardwood Flooring & 9 Foot Ceilings. Direct Entrance to the Garage From the House! Kitchen Features an Island, Quartz Countertops, Stainless Steel Appliances, Double Undermount Sink, Brand New Faucet, Elegant Backsplash, Pot-and-Pan Drawers, And a Separate Pantry Closet. You Won't be Disappointed with the Size of All Bedrooms & the Loft Upstairs, All Huge & Fully Functional, the Master Bedroom Has a 4 Piece Ensuite with Double Glass Door Shower with Custom Shelving, Wall Tiling & Waterproof Pot-light, and Overly Large Walk-in Closet. The Basement is Impressively Open & Massive, Ready for Your Custom Finishing. A Sliding Glass Door From the Breakfast Area Takes You Out to the Extra Wide Backyard, Peaceful with No Neighbors Behind You. The Garage Can Fit Your Large Car + Your Motorcycle or Recreational Vehicle Very Easily. The Extra Wide Driveway Allows You to Park 2 Cars Side-by-Side so No One Blocks the Other Coming in and Out! Amazing & Upscale Neighbors All Around, You Wouldn't Want to Move Out of this Neighborhood After You Move in! The Plaza Across the Street is All Brand New Built Within the Last Couple of Years with Tons of Shopping & Restaurants, Within Walking Distance. The House is Freshly Painted, and with Your Own Ultra Private Backyard, its Move-in Ready for You! (id:60626)
Right At Home Realty Brokerage
22 Avonhurst Avenue
Ottawa, Ontario
Welcome to this beautifully maintained and tastefully updated single detached home in a desirable neighbourhood. From the moment you arrive, you'll appreciate the curb appeal with an interlock front walkway lined by lush perennial gardens and an inviting front porch perfect for enjoying your morning coffee. Step inside to a spacious tiled foyer, large closet and an adjacent updated 2-piece bath. The main level features rich hardwood floors throughout and an appealing layout. The bright living and dining areas boast large windows on two sides, flooding the space with natural light, as well as a stylish shiplap feature wall and updated light fixtures. Relish in the expanded gourmet kitchen, offering granite counters, high-end appliances (fridge & stove 2021, dishwasher 2025), cork flooring for comfort, a built-in office nook, and an abundance of cabinetry and counter space. The breakfast bar overlooks the cozy family room with a gas fireplace and expansive windows that frame the beautifully landscaped backyard. Upstairs, you'll find 3 spacious bedrooms, all with gleaming hardwood floors. The primary suite is a true retreat, featuring a cathedral ceiling, walk-in closet, and an updated ensuite bath with heated floors, granite countertop, and a custom shower. The main bathroom, updated in 2021, serves the secondary bedrooms. The finished lower level offers additional living space, ideal for a rec room, home gym, office, or playroomplus a separate laundry area and plenty of storage. Step outside to your own private oasis; the fully fenced backyard is perfect for entertaining or relaxing, with mature trees, perennial gardens, interlock patio space, and lots of room to play. With updates including furnace (2017), shingles (2014), central air (2021), and new windows (2022 to 2024), this move-in ready home offers peace of mind for years to come. All of this is located just minutes from parks, schools, shopping, and transit. A rare opportunity to own a truly special home! (id:60626)
Royal LePage Team Realty
10 Cornwell Circle
St. Catharines, Ontario
This fully upgraded 3-bedroom, 2-bath home offers style, comfort, and unbeatable convenience. Located within walking distance to Ridley College, the St. Catharines GO Train Station, and Walmart Shopping Centre, and just minutes from downtown, local hospital, restaurants, and shopping, this home is perfect for families and commuters. Enjoy peace of mind with numerous upgrades completed in the past year, including a brand-new kitchen with quartz countertops, fully renovated bathrooms also with quartz surfaces, new flooring throughout, and fresh modern paint. The spacious layout features a large living room, a cozy family room with a fireplace, and a bright walk-out basement offering added flexibility. The fully finished basement includes a generous playroom, ample storage space, and adds valuable living flexibility to the home. Additional highlights include a single-car garage with total parking for 5 vehicles. Move-in ready and thoughtfully updated, schedule your private showing today! (id:60626)
Royal LePage NRC Realty
1780 Gore Road
London East, Ontario
Amazing Location. This property is available for quick vacant possession. Large 4 bedroom brick home on 0.498 acre lot. RSC1, RSCS, RSC5 Zoning allows for many possible commercial uses .Properties like this are hard to come by and rarely come available to buy. (id:60626)
Royal LePage Triland Realty
229 Silurian Drive
Guelph, Ontario
Fabulous freehold Semi, link home (attached only by a garage wall). Perfect location! Surrounded by trails, parks and schools this family friendly location has everything you are looking for. This 3 bed 1.5 bath home offers a welcoming and bright main level. Its open concept layout allows the natural light to pour in. If you are upsizing from an apartment or downsizing from a large home, this home will offer you all the extras you have been waiting for. A great sized eat in kitchen, a perfectly laid out, combined dining and living room space (or make it all livingroon!). A handy powder room and comfortable entry way. This level looks out on to the MOST WONDERFUL garden, with a patio and grassy area all surrounded by low maintenance and ever changing seasonal perennial gardens - you will JUST LOVE IT! True pride of ownership shows throughout the interior and exterior living spaces. Upstairs is a large primary bedroom that stretches the full width of the home, giving you a "Primary Retreat" feeling. Here there are also two more nicely sized bedrooms and a full 4 piece family bath. The basement, while unfinished is set up and used as a full recreation, tv room. A mature treelined street and welcoming neighbourhood finish off all the spectacular features of this east end home. (id:60626)
Century 21 Heritage House Ltd
1447 Maxime Street
Ottawa, Ontario
Absolutely Stunning Totally Renovated Custom Bungalow and "BONUS" LOCATION..LOCATION Backing on Lush Mature Park No Rear Neighbors !!! and Oversized 60' X 130' Lot. This home has been renovated with Top Quality Material and Quality Craftmanship. Main Level features Open Concept Living room with Fireplace, Kitchen with huge Island bar, Master Bedroom with Full Spa Ensuite and walk-in Closet, Main 3pc. Bathroom. Lower Level has 2 more generous Bedrooms with Oversized Windows, Large Family/Entertainment room and 3pc. Bathroom. Now to the outdoors; PRIVATE, Fully Landscaped, Huge Deck, BBQ Cabinet, Oversized 60ft X 130ft Lot overlooking the lush trees, Irrigation System and Detached Fully Insulated Garage. This is a ONE OF A KIND HOME that is very hard to come by. Hurry in because this Beauty won't last long. (id:60626)
Exp Realty
34 Corrie Crescent
Essa, Ontario
Welcome to your Next Dream Home! This beautifully maintained 3+1 bedroom home features, 3 bathrooms and is located in a quiet, family-friendly neighborhood in the Growing Town of Angus! Featuring a spacious and versatile layout, this home offers a bright main floor, with a 2pc Powder room, a dining rooms that opens up to the Kitchen that overlooks the backyard and a cozy living room perfect for family gatherings. The upper level boasts three generous bedrooms and a Semi-ensuite 4pc Bathroom. The fully finished basement includes a fourth bedroom, ideal for guests or a home office, plus a 3pc bathroom and a large rec room for extra living space. Step outside to an entertainers dream backyard; fully fenced making it perfect for kids, pets or relaxing after a long day. Located just steps from parks, shopping, dining, and all major amenities and everything that Angus has to offer! This is the ideal home for anyone seeking comfort, space, and convenience! Book a Private Tour Today! (id:60626)
Mccarthy Realty
1709 - 1 Scott Street
Toronto, Ontario
Step into this thoughtfully designed two-bedroom corner unit located in the prestigious London on the Esplanade in the heart of downtown Toronto. With a spectacular view and a well-utilized floor plan, this suite offers a perfect blend of comfort, functionality, and urban style. At the heart of the home is a spacious open concept living and dining area, ideal for both relaxing and entertaining. Expansive windows bring in ample natural light, while a sliding glass door opens onto a private balcony, offering a seamless indoor-outdoor flow. The kitchen features full-size appliances, practical counter space, and proximity to the dining area. Generously sized primary suite includes a walk-in closet and large windows, offering excellent separation and privacy from the second bedroom. The second bedroom is perfect as a guest room, home office, or nursery, with its own closet and natural light exposure. The well-appointed bathroom is conveniently located between both bedrooms. The unit is freshly updated with new paint, new luxury wide plank laminate flooring and newer appliances. Close to Union Station, Gardiner Expressway, St Lawrence Market, Berczy Park, Universities, Groceries, and Plenty of Restaurants. Come live and enjoy the city! (id:60626)
Bosley Real Estate Ltd.
315 Mullighan Gardens
Peterborough North, Ontario
Wow! Incredible opportunity to own a new home with the potential for a legal secondary-unit! 315 Mullighan Gardens is a new build by Dietrich Homes that has been created with the modern living in mind. Featuring a stunning open concept kitchen, expansive windows throughout and a main floor walk-out balcony. 4 bedrooms on the second level, primary bedroom having a 5-piece ensuite, walk in closet, and a walk-out balcony. All second floor bedrooms offering either an ensuite or semi ensuite! A full, unfinished basement that is ready for either a secondary-unit or completion for more room for the family. This home has been built to industry-leading energy efficiency and construction quality standards by Ontario Home Builder of the Year, Dietrich Homes. A short walk to the Trans Canada Trail, short drive to all the amenities that Peterborough has to offer, including Peterborough's Regional Hospital. This home will impress you first with its finishing details, and then back it up with practical design that makes everyday life easier. Fully covered under the Tarion New Home Warranty. Come experience the new standard of quality builds by Dietrich Homes! (id:60626)
Century 21 United Realty Inc.
1 3049 Brittany Dr
Colwood, British Columbia
This beautifully maintained, 1,400+ sq ft unit is perfectly situated in a peaceful and well-run 55+ community! With an unbeatable location just steps from Westshore Mall, Belmont Market, and the Galloping Goose Trail, everything you need is within easy walking distance—no car required! Designed with comfort and convenience in mind, this home offers true one-level living with the primary bedroom on the main floor, complete with ample closet space and a 3-piece ensuite. The layout includes two large bedrooms—thoughtfully separated for privacy—a charming breakfast nook, formal dining area, and a cozy living room with a fireplace. Skylights flood the space with natural light all year round. The main floor also features a handy 2-piece bath/laundry combo and under-stair storage for added functionality. Upstairs, the second bedroom serves as a peaceful retreat with double closets and its own 4-piece ensuite—perfect for guests or hobbies. Enjoy outdoor living with two private patios facing southeast and southwest, both with glazed privacy screens (2022) for year-round enjoyment. An attached garage—large enough to fit a full-sized SUV—adds valuable convenience during rainy seasons. Set among beautifully landscaped grounds with ever-changing foliage and a quiet, friendly atmosphere, this home is a true gem offering a low-maintenance, walkable lifestyle in the heart of the Westshore. (id:60626)
Coldwell Banker Oceanside Real Estate


