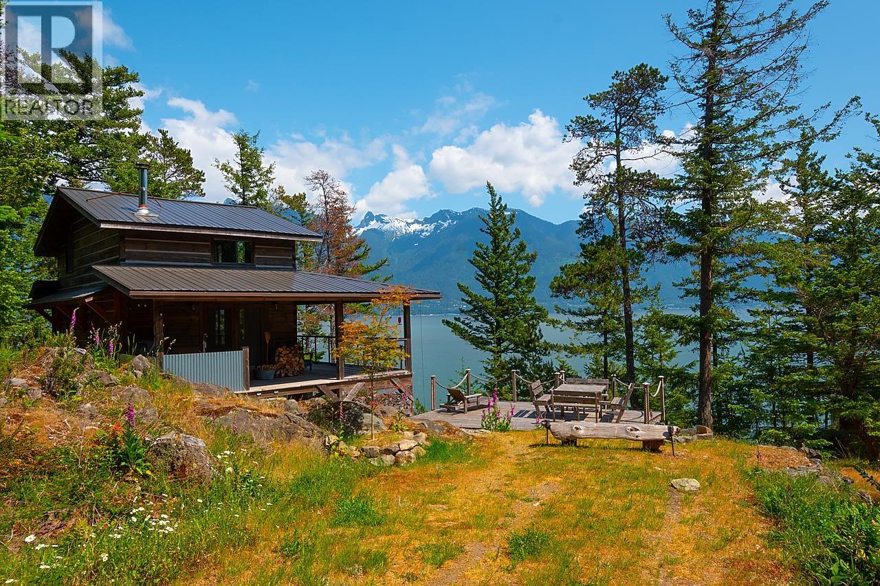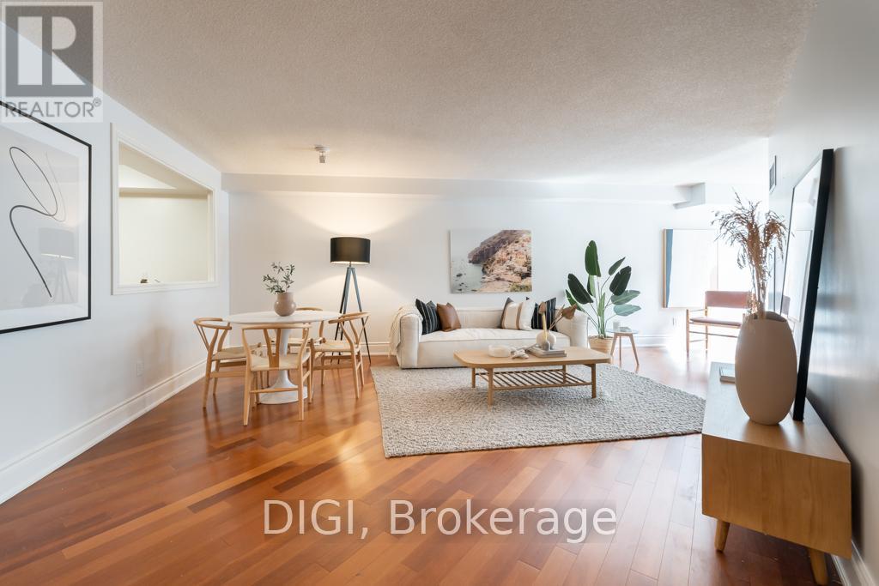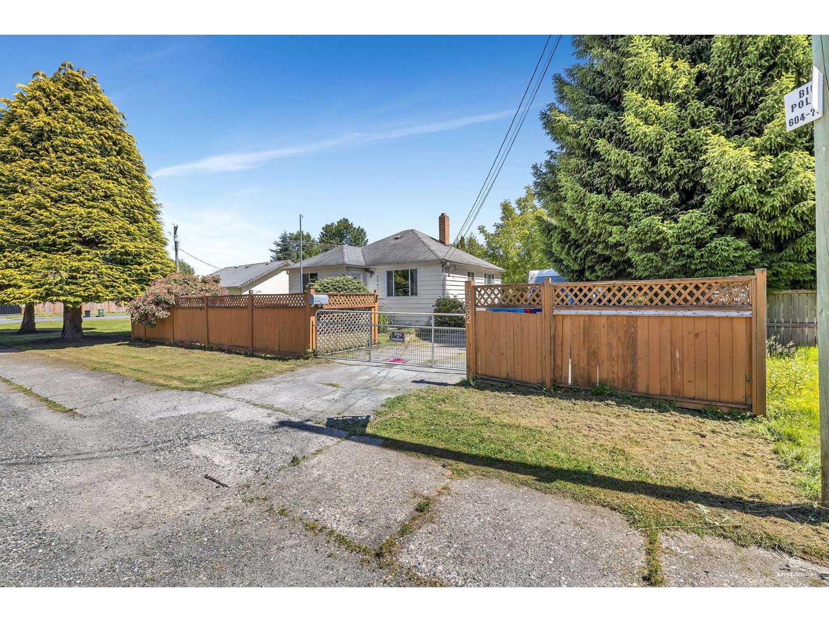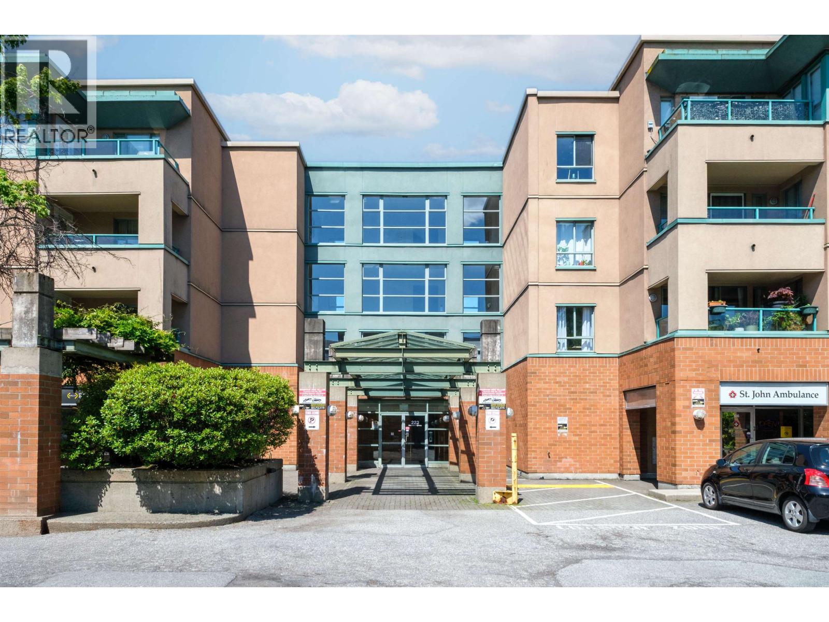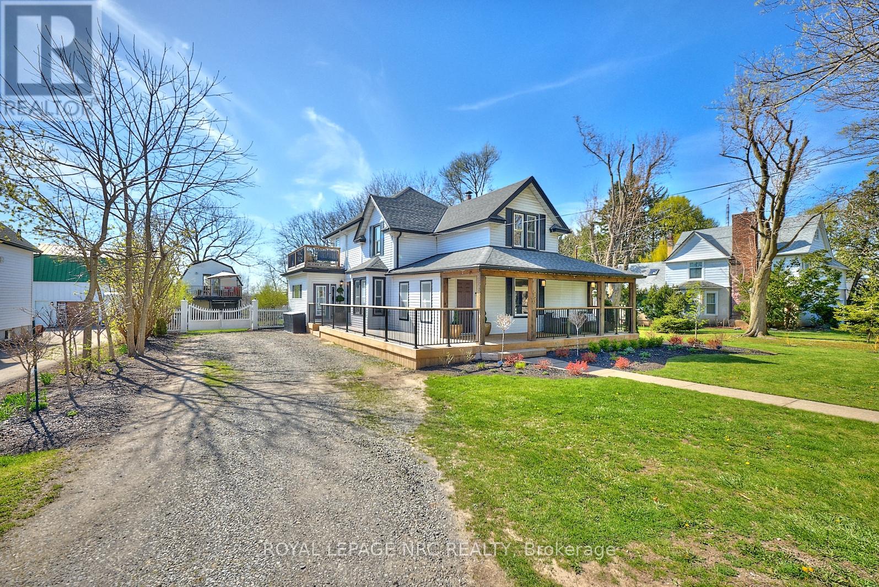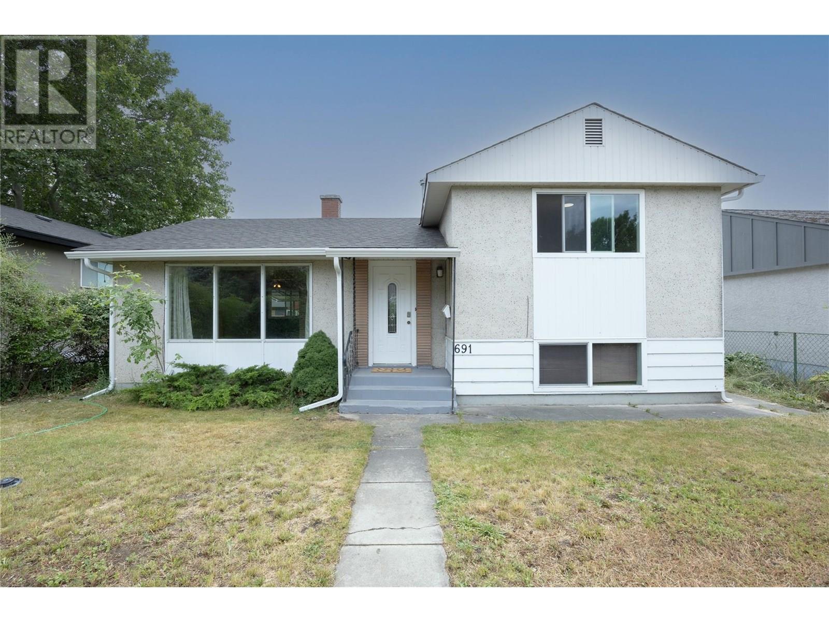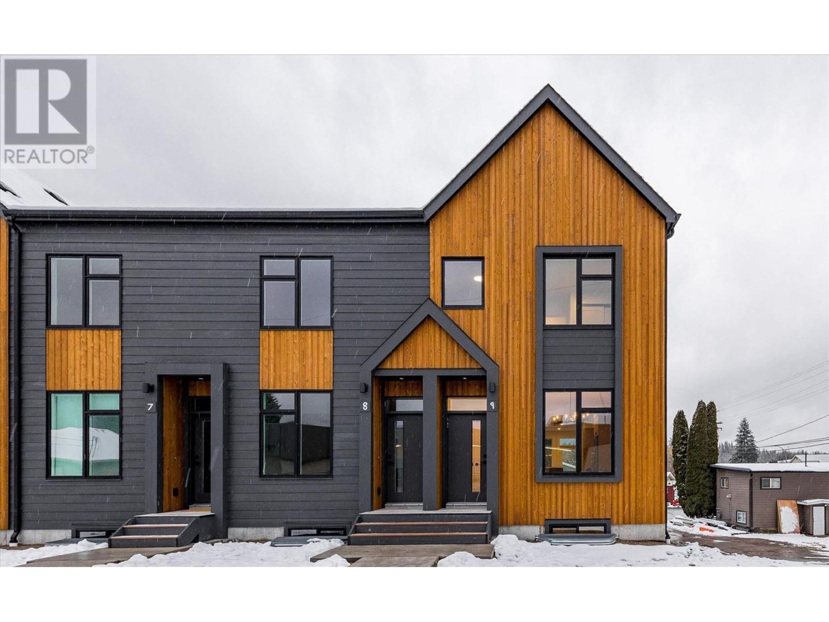970 Mount Artaban Road
Gambier Island, British Columbia
A turn-key recreational property with incredible development opportunity. Zoned for 2 dwellings, this nearly 6-acre waterfront property boasts stunning views of Howe Sound towards Sea-To-Sky corridor. Permitted 530sf auxiliary log building with wrap-around covered deck to enjoy the outdoors year-round. Also features bunkhouse, drilled well and power shed with solar/battery bank/inverter. Reliable cell service + high-speed internet. All within the Brigade Bay community, a water access, off-grid development with sheltered private marina, maintained roads and community beach. Hiking & nature paradise with nearby trails through Gambier Island marine parks & nature reserves. 10 mins to Lions Bay, 20 to Horseshoe Bay, and only 45 to Vancouver by boat with no ferry lines! No Foreign Buyer ban. (id:60626)
Macdonald Realty
406 - 75 York Mills Road
Toronto, Ontario
Nestled in the heart of the Hoggs Hollow neighborhood near York Mills Rd. and Old Yonge St., in North York, York Mills Mansion offers a rare blend of privacy, elegance, and convenience. Spanning approximately 1,150 sq. ft., this two-bedroom plus den effortlessly combines the comfort of a home with the ease of condo living. The updated kitchen offers ample storage, while spacious living and dining are perfect for entertaining. The building is also pet-friendly. With private views of mature trees and lush greenery, this solid concrete construction condo offers a serene retreat in the city. It includes a private basement storage locker and a dedicated parking space. This impeccably maintained building exudes timeless charm from the moment you enter the lobby. All-inclusive maintenance fees include a doorman, cable, heat, A/C, common element maintenance, hydro, building insurance, and water. Amenities include a gym, party room, meeting space, and visitor parking. The location has easy access to Hwy 401 and is a five-minute walk from the TTC York Mills subway station, as well as an adjacent bus stop. The condo is also located a short walk from York Mills Valley Park, top-tier shops, and restaurants. Local Metro, Loblaws, and Shoppers Drugmart add to the list of conveniences. Recreational options include the prestigious Rosedale Golf Club, Don Valley Golf Course, and the Toronto Cricket, Skating and Curling Club, completing a lifestyle where luxury and convenience converge. (id:60626)
Digi
9562 Victor Street, Chilliwack Proper East
Chilliwack, British Columbia
Investors & first-time buyers!! Welcome to this adorable Character home full of style and potential. This home is well suited to a 1st-time buyer or investor. Massive development potential( must confirm from the city). Walking distance to shops, restaurants, schools, recreational areas and a 5-minute drive to the city hospital. Enjoy your own freehold lot, space, location & massive potential. Currently, The main area rented to very nice people who love to stay. The property is generating $2000 monthly.Two bedroom basement is vacant(can be rented out for $1500). Don't hesitate to call me to book your appointment for a showing. (id:60626)
Investa Prime Realty
209 223 Mountain Highway
North Vancouver, British Columbia
Imagine the comfort this spacious almost 1100 sqft 2 bedroom, 2 full bathroom condo allows. Imagine the convenience of the location, 20 mins to Downtown or where ever you need to get to without traffic headaches. Now come and see this meticulously renovated home boasting huge rooms, a gourmet kitchen with stainless steel appliances, two luxurious bathrooms, and stunning hardwood floors throughout - truly in amazing move-in condition! One of the largest units in the complex, enjoy an open living and dining concept with access to a large south-facing deck, perfect for entertaining. Complete with in-suite laundry and rare two parking spots. Live the Lynn Valley lifestyle! (id:60626)
Royal LePage Sussex
11 Westridge Rise
Okotoks, Alberta
Check out this stunning 4-bedroom home with over 3,400 sq. ft. of developed living space in the sought-after community of Westridge. Perfectly positioned on a quiet street, this home backs onto a tranquil greenspace and hillside, with direct pathway access—ideal for walking, biking, or catching up with neighbours. The west-facing, fully fenced backyard is a peaceful retreat, perfect for entertaining or soaking up the sun. Enjoy BBQs on the deck, relax while watching local wildlife, or let the kids play just steps away at nearby playgrounds. Inside, you’ll find a bright and functional main floor layout with 9’ ceilings, hardwood floors, and a showstopping curved staircase. The spacious kitchen features a massive granite island, black appliance package, and walk-through pantry that connects to a mudroom off the double attached garage—a thoughtful layout for busy families. The great room with a gas fireplace and custom built-ins flows into the large dining area with sliding doors to the backyard, while the flex room off the entryway offers the perfect home office or playroom. A convenient 2-piece bath completes the main level. Upstairs, the vaulted bonus room is filled with natural light and offers a great space for relaxing or movie nights. The primary retreat overlooks the hillside and features a spacious 5-piece ensuite with deep soaker tub, tile shower with bench, dual vanities, a private water closet, and a large walk-in closet. Two additional bedrooms and a full 4-piece bath complete the upper level. The basement is fully finished with a fourth bedroom, 4-piece bathroom, and a large open rec room with wet bar. This home offers excellent curb appeal, parking for four vehicles, and quick access to shopping, restaurants, schools, and major routes. It’s the ideal blend of space, location, and thoughtful upgrades—a true gem in Westridge! Don’t miss this opportunity—book your private showing today! (id:60626)
Cir Realty
138 Creekside Way Sw
Calgary, Alberta
Welcome home to this immaculate fully finished by the builder, 3+1 bedroom, family home in Sirocco of Pine Creek – offering nearly 2900 SF of developed space, prepare to fall in love with all the extras packed into this home including a heated garage. Designed for modern living, the heart of the home is the light and bright upgraded kitchen featuring quartz counters, centre island with breakfast ledge, over-height cabinets, stainless steel appliances including a gas stove, double door fridge with water dispenser & walk-through pantry to the mud room/garage (so convenient). The kitchen overlooks the living room with stylish electric fireplace and dining room with French door to the new rear deck and fully fenced back yard. The main floor office/study is a convenient additional feature & 2 piece bath completes the floor. Upstairs retreat to the spacious bonus/family room with large windows. Primary bedroom is tranquil & inviting, with large windows, and easily accommodates king-sized furniture. The 5 piece ensuite with dual sinks, soaker tub and separate shower is sure to impress, and the walk in closet finishes the space. The rest of the level offers 2 additional bedrooms, each with walk in closets, 4 piece main bath and upper laundry room. The lower level features a separate side entrance! and is builder-finished (fully finished basement) and offers a great independent living space with bar/kitchenette, full bathroom and spacious bedroom PLUS additional laundry on the level – a great space for an older child or extended family. Additional features include the oversized double attached garage, 38’ wide lot (not a 0-lot line), landscaping and sod already completed, recently sealed front drive and sidewalk. Includes bbq and patio furniture. This enviable home is in the desirable master-planned community of Pine Creek - with over half the community preserved as an environmental reserve, it offers breathtaking Southern Alberta views and a serene, nature-filled setting. Fish Creek Park in just 10 minutes, the trendy Township Shopping Center is only 4 minutes. Additional shopping and entertainment, including Shawnessy/Millrise Shopping Complex and a VIP Cinema, are only a short drive away. Don’t miss this incredible opportunity to own this move-in-ready home! (id:60626)
RE/MAX Realty Professionals
553 Ridge Road N
Fort Erie, Ontario
Just a short walk from the vibrant shops, cafes, and charm of downtown Ridgeway, this beautifully updated character home offers the perfect blend of history, comfort, and modern convenience. Enjoy peace of mind with 2024 updates that include a new stove, AC, dishwasher, front porch, updated electrical, and backyard concrete pad. The professionally landscaped backyard features a sparkling in-ground pool an ideal setting for relaxing or entertaining all summer long. The detached garage features a finished upper level and full power perfect for a craft room, home office, or a quiet space to unwind with friends. Inside, you'll find a welcoming layout with tasteful finishes that maintain the homes original charm. The primary bedroom includes a private walkout deck, offering a peaceful spot to enjoy your morning coffee or evening sunsets. Come see what makes this Ridgeway gem so special! owned hot water tank (id:60626)
Royal LePage NRC Realty
691 Bay Avenue
Kelowna, British Columbia
A rare opportunity in a fantastic location—this 3-bedroom, 1.5-bath home is packed with potential and personality. Nestled on a private, fenced lot just steps to Knox Mountain Park, beaches, and the city's best trails, this is the perfect fit for first-time buyers or those looking for an investment with upside. Inside, you'll find a bright, functional layout with a full bathroom on the upper level and a convenient half bath down. The lower-level bedroom features its own private entrance—ideal for a roommate, student, or home office. The home offers great bones, thoughtful updates, and loads of charm throughout. The outdoor space is a standout feature at this price point—fully fenced and private with mountain views and room to garden, play, or relax. A separate garage/workshop with power adds major value: perfect for bikes, tools, hobbies, or storing your weekend gear. Bonus features include a spacious driveway with room for 5 vehicles, newer electric hot water tank (2020), commercial-grade 3-ton AC unit, and a well-maintained furnace. There's even room for a future carriage house, making this an exciting opportunity in a walkable, bike-friendly neighbourhood that continues to grow in popularity. (id:60626)
RE/MAX Kelowna - Stone Sisters
1367 Lincoln Green Pl
Nanaimo, British Columbia
Set on a peaceful cul-de-sac in the heart of Sherwood Forest in desirable Departure Bay, this 2563sf, 4 bedroom and 3 bathroom home boast sunny southern exposure with quality ocean views of glimmering Departure Bay. The main level is 1497sf with a spacious living room, front sitting room with some of the best views from the home, large dining area with nook, and a large kitchen with eating nook and door to the covered rear deck/gazebo. Three bedrooms and two bathrooms and fireplace in living room are additional features. The lower level is 1066sf with 4th bedroom, laundry, garage access, and both a family room and rec room. Lots of parking from driveway to rear yard, single garage, and heat pump. The location is a a truly quiet enclave of homes with mature landscapes; you are walking distance to Dep Bay School and beach, Drip Coffee, bus routes, and neighbourhood parks. Short drive to shopping and other parks and beaches. Quick possession. All measurements are approximate and should be verified if important. (id:60626)
RE/MAX Professionals
416 Humbert Street Unit# 5
Revelstoke, British Columbia
SHOW SUITE NOW OPEN! Legal Suite - Adventure begins at Hemlock Revelstoke; a curated collection of 39 residences in the Southside neighbourhood—steps away from Southside Market, Kovach Park, and the Revelstoke Greenbelt. Flexible floor plans are designed with active families in mind and offer 3 or 4 bedrooms, private garages, and ample storage. Inspired by Revelstoke’s rich history and natural wonder, these two and three-storey townhomes are infused with Norwegian design—highlighted by steep gabled roofs and natural materials. Recessed front doors are elegantly framed and are paired with thoughtfully placed windows to offer a modern interpretation of mountain architecture. With maintenance-free exteriors, ample outdoor space, and private decks; Hemlock Revelstoke is purposefully designed to allow you to focus on the important things in life. Call your realtor today to get access to the VIP list. Price Plus GST (id:60626)
Real Broker B.c. Ltd
136 Westbank Trail
Hamilton, Ontario
Welcome to this lovely 3-bedroom, 2.5-bath semi-detached home in the Heritage Green area of Stoney Creek. It has a single garage and a 2-car driveway, giving you lots of parking space. Inside, the open layout offers convenience and comfort. The unfinished basement is ready for you to make it your own. Steps from parks, schools, shopping, conservation area, and highways, this is a great option for all looking to be in a part of the neighbourhood. (id:60626)
RE/MAX Real Estate Centre Inc.
2705 108 W Cordova Street
Vancouver, British Columbia
Take in sweeping City, Mountain, & Water views from this bright & spacious corner unit at the iconic 'Woodwards´ in Gastown. With 764 sqft of well designed living space & a generous 241 sqft wraparound balcony, this 1 bed/1bath home is fully equipped with: floor-to-ceiling windows flooding the unit with natural light, polished concrete throughout, modern kitchen w s/s appliances, gas range, & large eat-in island, spa-like 4 piece bathroom with ample counter space, standalone shower & soaker tub, & in-suite laundry. Residents have access to top-tier amenities: Concierge, rooftop: fitness centre, lounge/dining/meeting area, hot tub, terrace. Steps to Nesters, cafes, restaurants, transit/skytrain, & more. 1 parking included & internet included in strata fee! Pets and rentals welcome. (id:60626)
Angell

