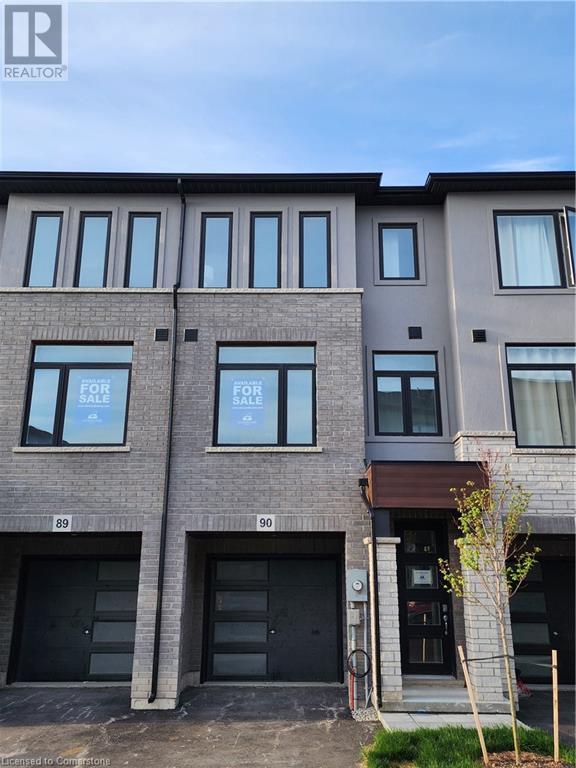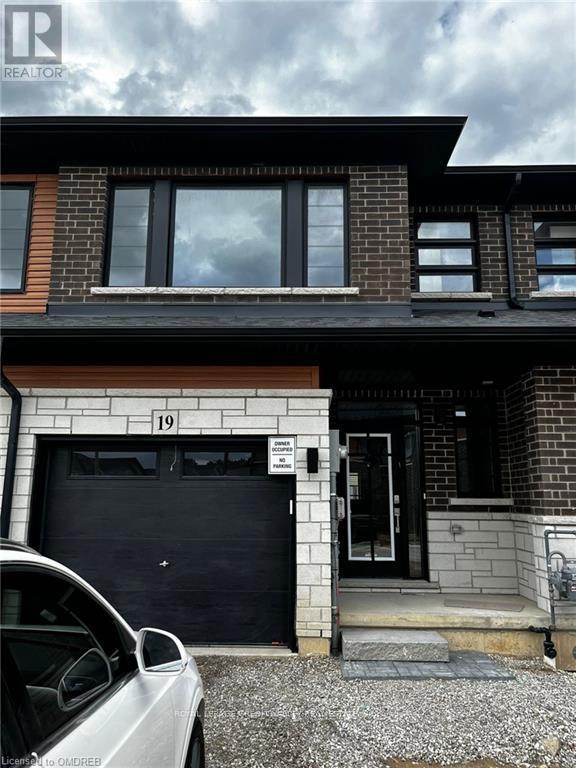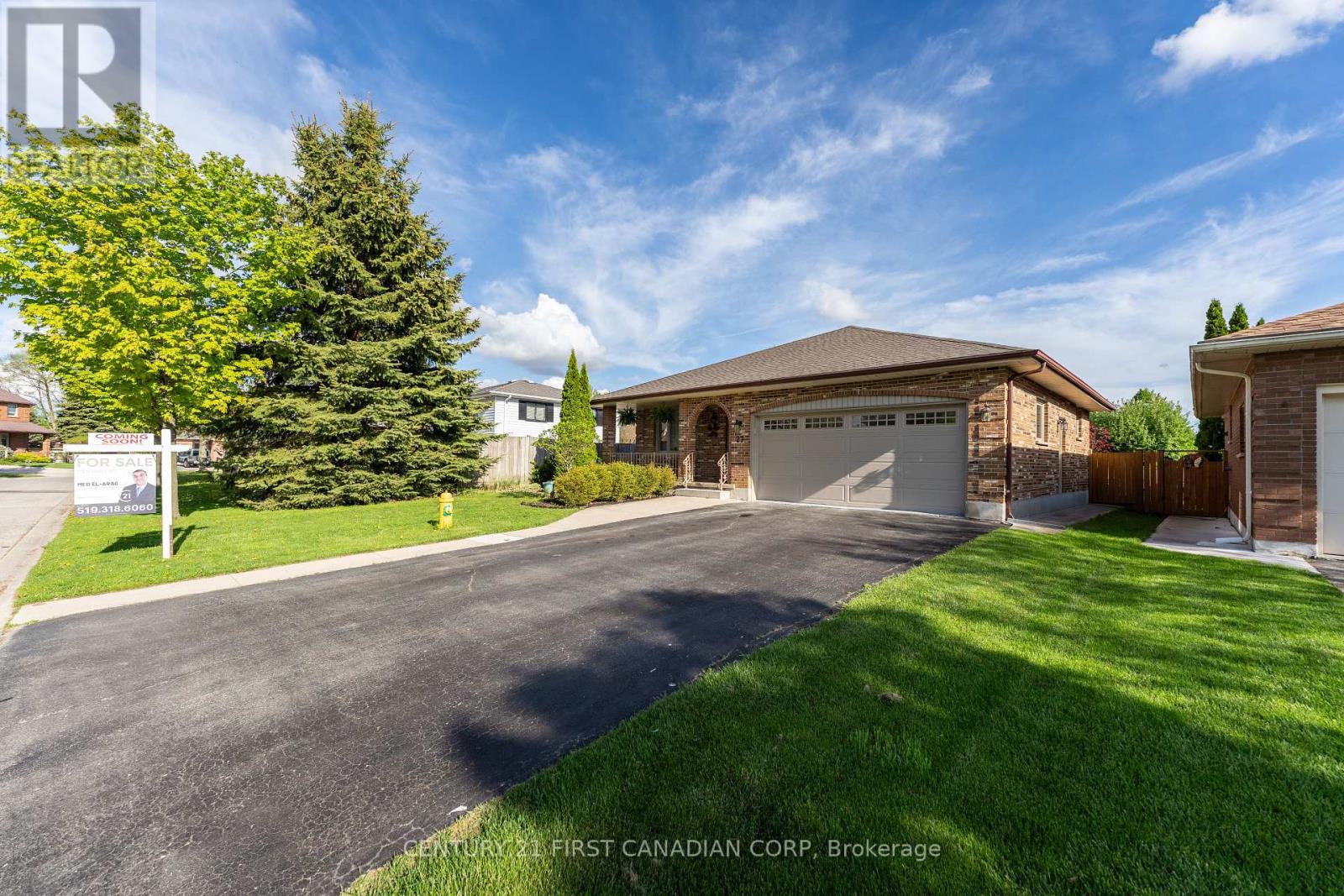330 Sixmile Lane S
Lethbridge, Alberta
Gleaming one-owner home that shows incredibly bright and fresh! Featuring an extremely vast and open plan (total of 2,740 sq. ft.), loads of natural light, soaring vaulted ceilings, and a walk-out basement. Lots of extras touches were put into the original build such as quartz countertops, soft-close kitchen cabinets, wood flooring, Low E Argon windows, R50 insulation in ceiling, 6 ft. tub in main bath, ample main floor laundry, finished garage, natural gas stem in garage AND on deck, and "Hardie Plank" siding. The MASSIVE family room down is the ideal space for your fun holiday get-togethers, and the sprawling great room up provides the perfect venue for your dinner parties. Updates in recent years include dishwasher and OTR microwave, washer and dryer, kitchen faucet and plumbing, interior paint throughout (top to bottom including trim), and on demand hot water tank. The shingles were replaced in 2015 too. For your low maintenance pleasure the ENTIRE back yard has been finished in concrete, and the side yard around the house has been poured in concrete as well. You don't find THIS style of bilevel available very often, so hurry up and contact your preferred real estate professional soon. (id:60626)
Royal LePage South Country - Lethbridge
3248 Pelerin Cr
Beaumont, Alberta
PLACE CHALEUREUSE- BRAND NEW 2 Storey + Basement, 2432 sq ft, 4 Bedroom + BONUS room FUNCTIONAL LAYOUT-OVERSIZED DOUBLE GARAGE - UPGRADED KITCHEN, All SHELVING is MDF, FLOORING is tile, Luxury Vinyl, or carpet, TRIPLE PANE WINDOWS are EVERYWHERE! DEN/BEDROOM at the front of home. ALL COUNTERS are QUARTZ & pantry has WALK-THROUGH MUD ROOM from garage with Boot Bench & Walk in Closet. Bonus room has tons of natural light. Spacious Master with your LUXURIOUS ensuite that has dbl vanity, Freestanding soaker tub & glass shower ! MASSIVE ensuite closet. The WELL sized 2nd,3rd and 4th bedroom, full bath, & LAUNDRY round off upper flr. Basement has SIDE ENTRANCE, OVERSIZED WINDOWS & utilities/rough-ins tucked away w TANKLESS WATER! Appliance package included. Deck and decent size backyard to relax and entertain. PICTURES COMING SOON (id:60626)
Royal LePage Premier Real Estate
229 Blair Creek Drive Unit# 3
Kitchener, Ontario
Introducing the Jasper model – a stylish, pre-construction stacked townhome offering 1,415 sq. ft. of thoughtfully designed space in Kitchener’s growing south end. With 3 bedrooms, 2 bathrooms, and an open-concept layout, this home-to-be blends modern comfort with smart functionality—perfect for first-time buyers, young families, and professionals planning ahead. Step inside and envision a bright main floor with soaring 9’ ceilings, durable laminate flooring in the Great Room, and a sleek kitchen complete with stone countertops, tile in all wet areas, and a 5-piece stainless steel appliance package. Upstairs, enjoy a private primary suite with ensuite bath and walkout to your own balcony, plus two additional bedrooms—ideal for work-from-home space or guests. Built for everyday ease, this home includes central air conditioning, an efficient air handling system, one outdoor parking space, and a second balcony off the main living area for outdoor dining or quiet evenings. Located just 3 minutes from Hwy 401 and on a direct bus route to Conestoga College, this community offers unbeatable convenience. Nearby parks, trails, and shopping add to the lifestyle appeal. Tentative occupancy is January 2027, giving you time to prepare for a seamless transition. The deposit is spread over 12 months, with additional incentives including a base price discount equivalent to 4 years of free condo fees, free assignment, and no development charges—available for a limited time. First-time homebuyers may qualify for further rebates. Don’t miss your opportunity to plan ahead and secure a brand-new home in one of Kitchener’s most connected locations. (id:60626)
RE/MAX Real Estate Centre Inc. Brokerage-3
3 - 229 Blair Creek Drive
Kitchener, Ontario
Introducing the Jasper model a stylish, pre-construction stacked townhome offering 1,415 sq. ft. of thoughtfully designed space in Kitchener's growing south end. With 3 bedrooms, 2 bathrooms, and an open-concept layout, this home-to-be blends modern comfort with smart functionality perfect for first-time buyers, young families, and professionals planning ahead. Step inside and envision a bright main floor with soaring 9 ceilings, durable laminate flooring in the Great Room, and a sleek kitchen complete with stone countertops, tile in all wet areas, and a 5-piece stainless steel appliance package. Upstairs, enjoy a private primary suite with ensuite bath and walkout to your own balcony, plus two additional bedrooms ideal for work-from-home space or guests. Built for everyday ease, this home includes central air conditioning, an efficient air handling system, one outdoor parking space, and a second balcony off the main living area for outdoor dining or quiet evenings. Located just 3 minutes from Hwy 401 and on a direct bus route to Conestoga College, this community offers unbeatable convenience. Nearby parks, trails, and shopping add to the lifestyle appeal. Tentative occupancy is January 2027, giving you time to prepare for a seamless transition. The deposit is spread over 12 months, with additional incentives including a base price discount equivalent to 4 years of free condo fees, free assignment, and no development charges available for a limited time. First-time homebuyers may qualify for further rebates. Don't miss your opportunity to plan ahead and secure a brand-new home in one of Kitchener's most connected locations. (id:60626)
RE/MAX Real Estate Centre Inc.
283 Vansickle Road
St. Catharines, Ontario
Welcome to 283 Vansickle Road. this fabulous bungalow is nestled within an established subdivision, just south of the 406, great hwy access, close to brock, walmart, go station. Benefitting from a yard corner lot (60x140ft) this home is move in ready and could suite soo many people. The main floor is well renovated, with a generous open kitchen and dining space, updated family bathroom and a good size front living room. The master has double closets and fits a king bed, the two other bedrooms are both double sized, with one being currently used as walk in closet/dressing room!!! Downstairs, which can be accessed direct from back door (potential in law setup!) is also fully finished, currently a large open recreation room, with wet bar and fridge, the perfect game night spot or for family movie nights!! Also there is a 3 pc bath and large laundry room with storage, definitely potential to make a bedroom down easily as well. If the inside has your interest than the outside will blow you away, stunning landscaping, full privacy, with rockeries, stamped concrete walk ways, beautiful low maintenance gardens,, huge gazebo and large garden shed with garage door (could be made into a garage with access from side street- buyer to do their own due diligence). Looking for peace and quiet, but staying within the city, then come and check this home out!! (id:60626)
RE/MAX Garden City Realty Inc
55 Cleghorn Drive
Binbrook, Ontario
WELCOME to this Charming 3-bedroom, 1.5-bath home nestled in the heart of beautiful Binbrook. Situated on a 30x86 ft lot, this well-maintained property has a thoughtful layout perfect for families or first-time buyers. The main floor features stylish light colored vinyl flooring throughout, a bright and airy living room, and a cozy family room—ideal for both relaxing and entertaining. The kitchen is a standout with stainless steel appliances, great lighting, and ample workspace. Upstairs, you’ll find three spacious bedrooms with plush carpet, a full bathroom, and generous closet space. The finished basement adds functionality with a convenient powder room and laundry setup. Outdoors, the concrete driveway fits up to three cars and extends along the side of the house into the backyard. A true haven for outdoor lovers, the backyard includes a covered gym area under a durable metal patio roof, allowing for workouts even in the rain. This is a home that combines comfort, style, and practicality in one of Binbrook’s most desirable neighborhoods. Brand new FRIDGE AND WASHER 2025. (id:60626)
Right At Home Realty
155 Equestrian Way Unit# 90
Cambridge, Ontario
Beautifully designed brand new 3 storey townhome located in Cambridge's sought after neighborhood. This spacious 3 bedroom, 3 bathroom condo, crafter by Starwood Homes, offers 1640 square feet of modern living space across three levels. The main level features a well equipped kitchen and one of the home's three bathrooms, while the upper floors include two more full bathrooms, making it a perfect layout for families or professionals needing extra space. With an attached garage and single wide driveway, this property includes two dedicated parking spaces. Step out onto your open balcony for a breath of fresh air, and enjoy all the conveniences of condo living with a low monthly fee covering essential services. Nestled in a vibrant urban location near Maple Grove Rd. (id:60626)
Adana Homes A Canadian Realty Inc.
308 - 256 Doris Avenue
Toronto, Ontario
Beautiful corner condo with panoramic views in the heart of North York! This two-bedroom, two-bathroom unit has almost 1,200 sq feet of living space. Enjoy a morning coffee on the spacious balcony with southeast views of this prestigious midtown neighborhood. The location has a perfect walk score and is just steps to the TTC, shops, restaurants, schools and grocery stores, and more. All utilities are included in monthly maintenance fees (includes heat, hydro, water, CAC, and building insurance). This condo features windows throughout which provide an abundance of natural light. Unit comes with one underground parking space and one locker. Enjoy top-tier building amenities: fitness center, party room, concierge, visitor parking, and more! (id:60626)
Royal LePage Real Estate Services Ltd.
69 Mckenzie Place Se
Calgary, Alberta
Offering over 2,100 square feet above grade and located just steps from the lake, this spacious two-story is a rare opportunity in one of the most desirable communities around. Tucked away on a quiet cul-de-sac with south-facing sunshine flooding the main living areas, it’s not just a home—it’s a smart investment waiting to be transformed. With solid fundamentals including a newer furnace, fresh garage door, and dependable roof, the heavy lifting has already begun. What remains is the fun part: envisioning your own updates to elevate this home’s full potential.Featuring four well-sized bedrooms upstairs—including a generous primary retreat with a walk-in closet, reading nook, and a bright ensuite with a jetted tub—there’s no shortage of space. The vaulted living room adds architectural interest, while the formal dining room flexes easily into a home office. Whether you're a seasoned renovator or a savvy buyer looking to gain equity, this home is a prime candidate for a profitable flip. The layout offers flexibility, the bones are solid, and the location is simply unbeatable.And then there's the lake life—just one block away, offering year-round recreation from paddleboarding in the summer to skating in the winter. Behind the cul-de-sac, a community field sets the stage for movie nights and local gatherings, adding warmth and vibrancy to daily life. Whether you're dreaming of creating a stylish showpiece or settling in to enjoy this incredible neighborhood long term, this property delivers both vision and value. (id:60626)
Cir Realty
Wayback Burges, 180 Legacy Main Street Se
Calgary, Alberta
Wayback Burgers Franchise for Sale – Prime Opportunity in Legacy, Calgary SE!Seize the opportunity to own a thriving Wayback Burgers franchise in Legacy, one of South Calgary’s fastest-growing communities. This turnkey business is fully equipped, enjoys a loyal customer base, and is strategically located in a high-traffic retail plaza with excellent visibility.With 1,200 new apartments set for completion by summer—adding to the 2,000+ nearby units—the area’s customer base is rapidly expanding, driving significant growth potential. Backed by strong brand recognition, a proven profitable model, and top-tier franchise support, this is a standout investment opportunity.$35,000 franchise transfer fee included in the price!Don’t miss out—contact us today for more details! (id:60626)
Real Estate Professionals Inc.
19 - 448 Blackburn Drive E
Brantford, Ontario
Welcome to this beautifully designed modern townhouse offering the perfect blend of comfort, style, and convenience. Featuring 3 generous bedrooms and 2.5 bathrooms, this move-in-ready home is ideal for families, professionals, or anyone looking to enjoy low-maintenance living in a vibrant neighborhood. Step inside to discover an open-concept main floor with sleek finishes, and large window and patio door that flood the space with natural light. The kitchen boasts quartz countertops, stainless steel appliances, and an island perfect for entertaining. The living and dining areas flow seamlessly, offering direct access to the outdoors. Upstairs, you'll find a spacious primary suite with a walk-in closet and a beautiful ensuite bathroom, complete with a glass-enclosed shower and modern fixtures. Two additional bedrooms, a full 4-piece bath, and a conveniently located laundry area complete the upper level. Additional features include a single-car garage and a driveway long enough for two additional parking. No current pictures as property is tenanted, listing pictures from before tenant moved in. (id:60626)
Royal LePage Credit Valley Real Estate
27 Golfview Crescent
London South, Ontario
An amazing cozy home in the Highland Woods neighborhood is looking for a new owner. This beautiful and well-maintained home is perfect for new homeowners or investors. The house features 4 spacious bedrooms, 3 full bathrooms and a spacious dining area on the main level with large kitchen with new countertops with vaulted celling creating a wonderful homely atmosphere. The large and bright family room is perfect for quality family time with kids and loved ones. family room has gas fireplace. master bedroom with ensuite on 3rd level. The lower level is generously sized, providing a Den room, Laundary room and other room. and full bathroom. All clossets all through the house, all six of them in each room, they're custom made closet organisers (From IKEA 7 years old). This house is conveniently located just minutes away from all amenities, shopping centers, and White Oaks Mall. Plus, you'll be less than a 5-minute drive from the 401. The house has undergone recent renovations, including a new roof in 2015, Newly built deck and fencing in 2016/17, garage, patio, front doors and most windows redone in 2013, central air 2015, carpet in lower replaced in 2013 and newer living room hardwood in 2016/17. All measurements approx. (id:60626)
Century 21 First Canadian Corp
















