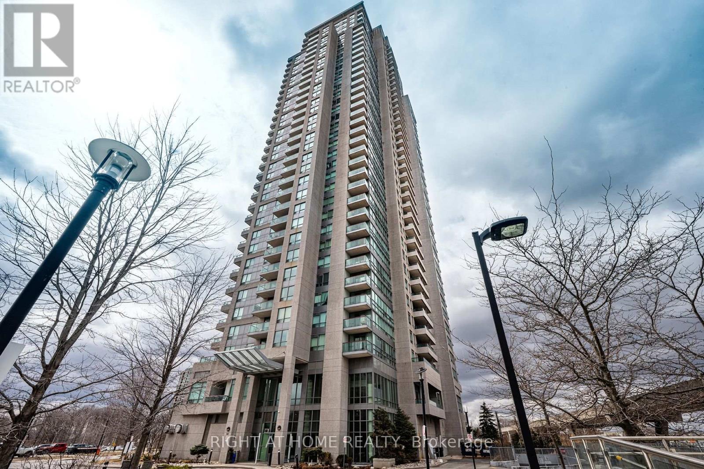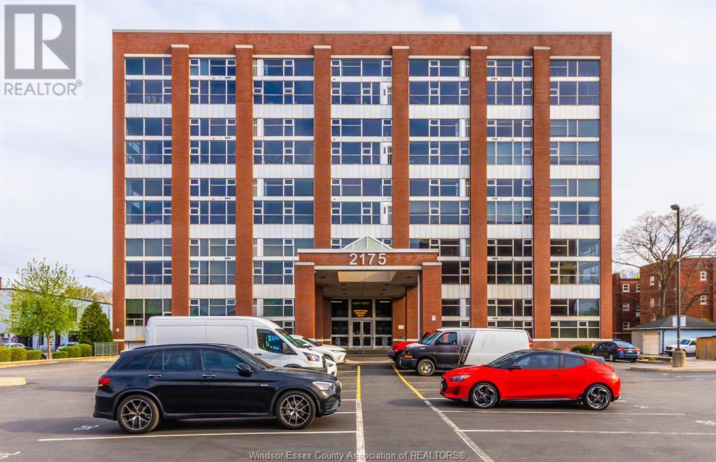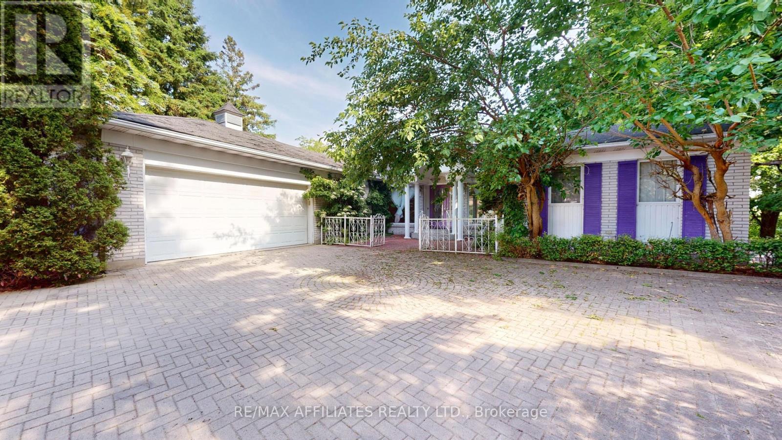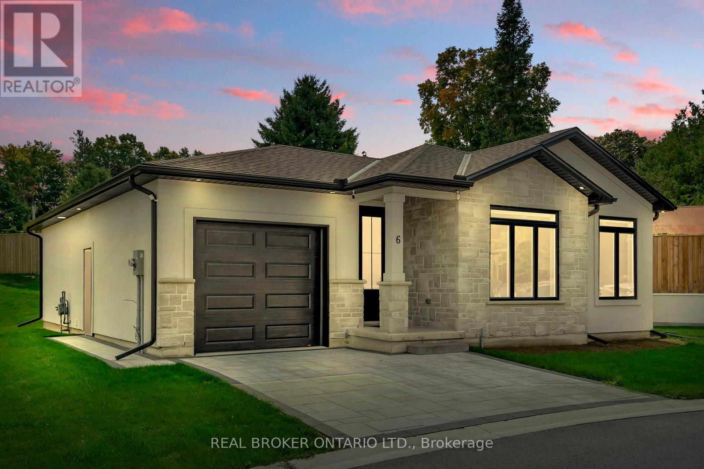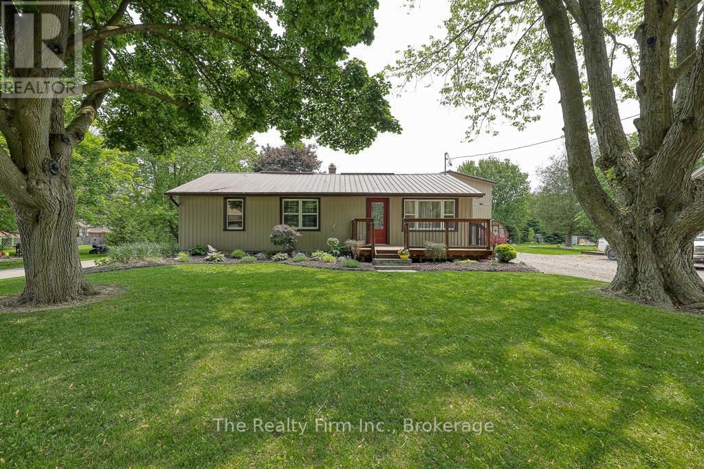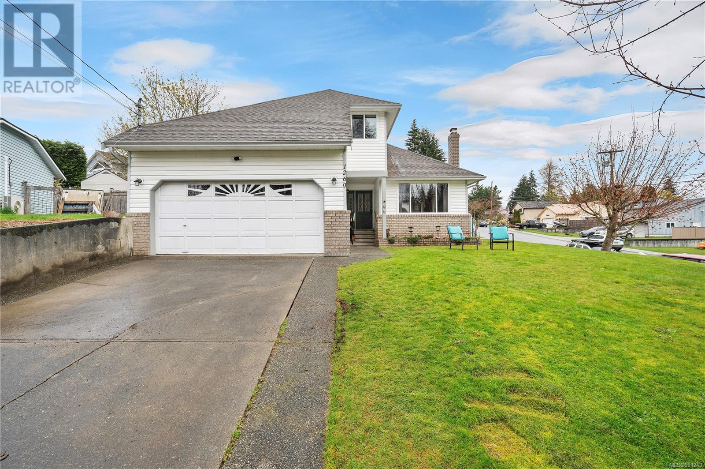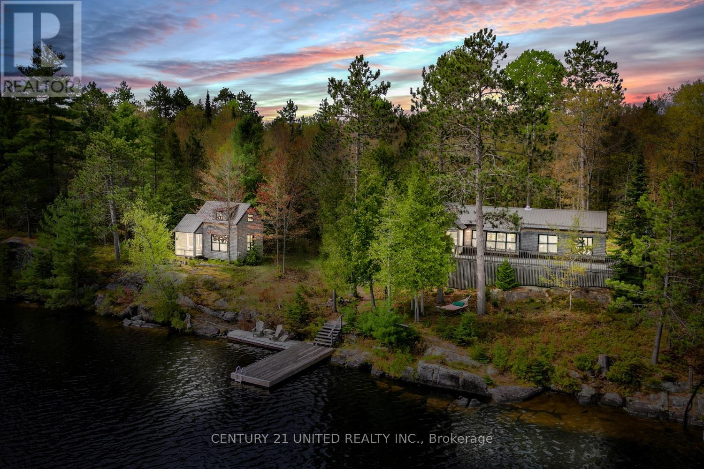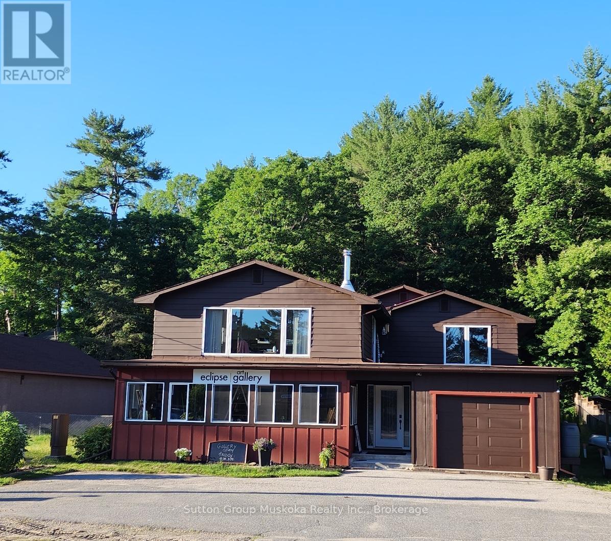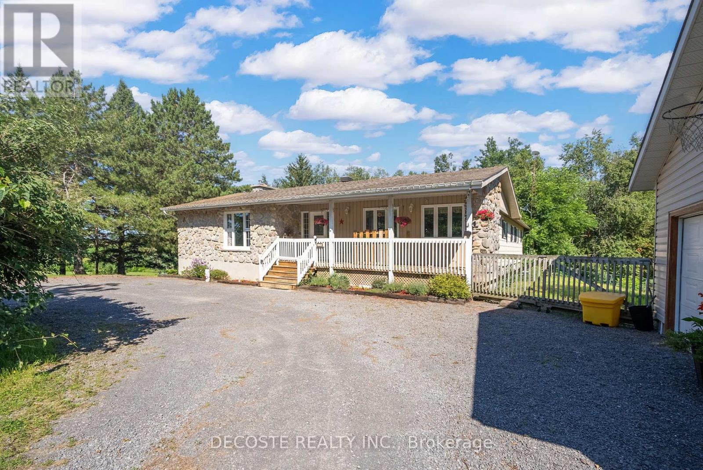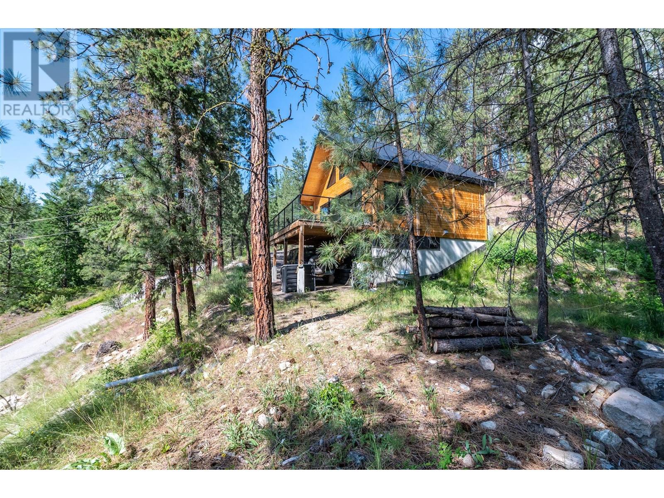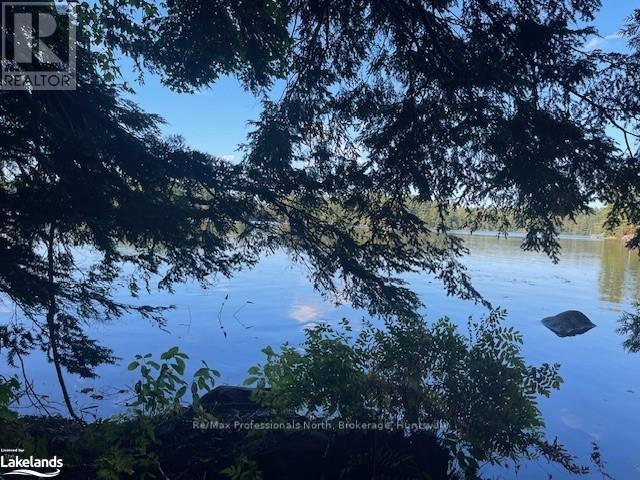3706 - 50 Brian Harrison Way
Toronto, Ontario
SUB-PENTHOUSE immaculate, bright with lots of natural sunshine. NW Corner unit with 9 foot ceilings, open concept, LARGE PRINCIPAL rooms, FLOOR EFFICENT AREA of 967 SQ . FT., able to FIT FULL SIZED FURNTURE! Fabulous UNOBSTRUCTED views. GREAT FENG SHUI! Walkout to Balcony from Living Room. Easy to convert Dining room back to the original 3 BEDROOM Builder's Floor Plan. The maintenance fee includes: water, HYDRO, heat, & full maintenance of the fan coil units totaling $1034.69. The maintenance fee breaks down to $931.27 unit fee, a $29.35 locker fee, and a $74.07 parking fee. Extra building amenities include 2 guest rooms & ample FREE Visitor's P1 Parking. CONVENIENT LOCATION to Scarborough Town Center, Scarborough Civic Centre, Park, Subway, Megabus, GO bus & minutes to Hwy #401. *** RARE FIND! *** (id:60626)
Right At Home Realty
197 King Street E
Hamilton, Ontario
Live, Work, and Invest in Hamilton's Historic Downtown. Step into Hamilton's vibrant future while embracing its storied past with this exceptional live/work opportunity in the heart of the International Village. This charming 19th-century, three-storey building offers the perfect balance of modern urban living and historical character, spanning nearly 2,000 square feet. The main floor is zoned D2, offering endless possibilities as a commercial space with an equally sized basement for storage or additional use. Whether you're looking to start your own business, run a home office or studio, or lease the space for extra income this location provides flexibility and prime exposure. The building also offers private parking, adding convenience in a downtown location. Upstairs, the spacious two-bedroom, three-bath residential loft is filled with light and character. The second floor features soaring 12-foot ceilings, hardwood floors, and an open-concept layout that includes a large eat-in kitchen, dining area, and living room--perfect for entertaining or relaxing. The upper level boasts two generously sized bedrooms, a walk-in closet, and a luxurious bathroom with a glass shower and modern vanity. The residential layout is so versatile that you can easily create two separate one bedroom apartments allowing you to bring in additional income. With proximity to the Hamilton GO station, Gore Park, new high-rises, and a plethora of local restaurants and shops, this property delivers the ultimate walkable urban lifestyle. Whether you're looking to live in one of Hamilton's most desirable neighbourhoods, lease space for your business, or both--this is your opportunity to own a piece of history while positioning yourself for the future. Don't miss out on the chance to invest in one of Hamilton's most dynamic areas. Some of the photos were virtually staged. (id:60626)
Real Broker Ontario Ltd.
2175 Wyandotte Street East Unit# 303
Windsor, Ontario
IMMEDIAT POSSESSION ON THIS FABULOUS 2 STOREY CONDO IN THE HEART OF OLDE WALKERVILLE. THE ""WALKERVILLE CLUB LOFTS"" CONDO OFFERS INCREDIBLE VIEWS OF THE WATERFRONT AND DETROIT SKYLINE. THIS BOUTIQUE AREA OFFERS NOT ONLY HISTORIC BUTLDINGS, PRIME RESTAURANTS, ENTERTAINMENT, BEAUTIFUL WILLISTEAD GROUNDS, CRAFT BREWERY AND EXCELLENT SHOPPING. 2 BEDROOM, 2 BATH, FLOOR TO CEILING WINDOWS, ADDITIONAL LOFT AREA, IN-SUITE LAUNDRY, ROOFTOP TERRACE, PARTY ROOM, CAR WASH AND RECREATIONAL FACILITY. (id:60626)
Results Realty Inc. - 607
31 Pineview Road
Brockville, Ontario
This classic 2+2 bedroom bungalow located on Pineview Road is the perfect space for a growing family or a craftsmen looking to create their dream home with immediate possession. This quiet city cul-de-sac on the western edge of downtown Brockville is steps away from a waterfront park, local country club and the city's newest public school, Swift Waters Elementary. Inside, you will find a home bathed in natural light; that houses two distinct enclosed porches and indoor sunroom open the space up, while floor to ceiling windows compliment the common areas. Enjoy meals in either the kitchen with combined eating area or formal dining room. This home's convenient location and stunning natural landscape offers endless possibilities for new owners. (id:60626)
RE/MAX Affiliates Realty Ltd.
6 - 5 John Pound Road
Tillsonburg, Ontario
Step into a world of effortless luxury with this stunning 1+1 bedroom home, where modern design meets easy living. The main floor welcomes you with an inviting family room that seamlessly flows into a chic, upgraded kitchen, complete with extended height cabinets, sleek quartz countertops, stainless steel appliances, and a breakfast bar peninsula perfect for casual dining. Whether you're enjoying a meal in the cozy dining area or stepping out to the deck for alfresco dining, this home offers flexibility for every occasion. Ideal for hosting, the main level also includes a stylish 2-piece guest bathroom, while the primary bedroom serves as your personal retreat with a spa-like 3-piece ensuite featuring a glass-enclosed shower. Daily chores are a breeze with convenient main floor laundry and direct access to the single garage. The excitement continues downstairs in the beautifully finished lower level, featuring oversized windows that flood the space with natural light, recessed lighting, and a spacious rec room ready for relaxation or fun. An additional bedroom and a luxurious 4-piece bathroom complete this versatile space, perfect for guests or extra living quarters. This home is the ultimate blend of modern luxury and low-maintenance living in the sought-after Mill Pond Estates. Dont miss your chance to live the easy, stylish life! (id:60626)
Real Broker Ontario Ltd.
22 Centre Street
Norwich, Ontario
The house will stop you..but the shop will seal the deal. Located in the heart of Norwich, this move-in ready 3-bedroom bungalow delivers more than meets the eye. The showstopper is a 24' x 36' detached 2-storey shop built in 2022, complete with a 12' x 10' overhead door, 100 amp service, propane heat, insulation, water lined and ready for plumbing, plus an upper-level office or man cave you'll never want to leave...ideal for hobbies, toys, business or serious storage. Inside, the bright, open layout features a Carver Cabinetry kitchen (2019) that flows into the dining area...perfect for entertaining or keeping the conversation going. The living and dining rooms offer oversized windows and warm hardwood flooring, while the spacious front deck adds curb appeal and a cozy touch. The main floor includes three spacious bedrooms, a 4-piece bath, and a durable metal roof. Downstairs, the full basement offers even more space with a rec room, office nook, laundry/utility area, and storage. There is also a convenient access from the back of the house to a clean, dry cold cellar - perfect for storing garden tools, seasonal decor, or outdoor gear. With 200 amp service to the home and a generous in-town lot, this property brings big value to small-town living. (id:60626)
The Realty Firm Inc.
1260 Gazelle Rd
Campbell River, British Columbia
Well-maintained, 3 bed, 3 bath split-level home is nestled on a quiet street in one of Campbell River’s most sought-after neighbourhoods. The home features two cozy fireplaces—gas and wood-burning—perfect for those cooler evenings, and electric baseboard heating throughout. Enjoy recent updates, including fresh interior paint and a new carpet (2025). The kitchen is bright and functional with newer appliances (gas stove, dishwasher, washer/dryer) and updated LED lighting on the main floor. Step outside to a fully fenced yard with a gas hookup, a rebuilt chimney, and a spacious deck—ideal for outdoor entertaining. Practical improvements like updated perimeter drains (2017), newer windows (2013), and a well-maintained roof add peace of mind. This is a perfect family home offering easy access to schools, shopping, recreation, and the trails of Beaver Lodge Lands. (id:60626)
Royal LePage Advance Realty
823 Mackie Bay
Addington Highlands, Ontario
Nestled on the shores of Weslemkoon Lake, this charming cottage and its accompanying bunky exude stylish Scandinavian design characterized by white painted walls, exposed wooden beams and polished hardwood floors. Accessed by water, the journey to this hidden gem begins with a short boat ride across the lake, leaving the hustle and bustle of the outside world behind. The main cottage boasts a weathered cedar shake exterior that blends seamlessly with its natural surroundings. A spacious deck with a large screened-in sunroom stretches out from the cottage, providing an ideal spot to gather with friends & family. Inside is a warm & inviting atmosphere. The real star of this open concept area is a stunning floor to ceiling mid-century modern feature wall, accented with a cast iron Jotul woodstove. The ceiling features wooden beams & is finished with red cedar strip paneling. Enjoy breathtaking views of the lake from the built in seating nook beside the large windows. This room serves as the heart of the home and is open to the kitchen & eating area. The modern kitchen comes equipped with propane appliances. Just off the main room is the spacious primary bedroom with sloped cathedral ceilings and a sliding glass door walk out to a private deck. The second bedroom offers amazing views of the lake as well as nighttime views of the stars above through the skylight in the vaulted ceiling. A full bathroom & laundry complete the layout. Tucked away beside the cottage, close enough but far enough away, the bunky is clad in the same cedar shake shingles as the main cottage. While smaller in structure, it also features its own private screened-in sunroom to relax in. The combined bedroom/living area features windows on all sides and spectacular views of the lake. Exposed beams once again make an appearance, in keeping with the aesthetic of the main cottage. A second story loft area with twin beds provides comfortable accommodations for up to four more people. (id:60626)
Century 21 United Realty Inc.
2831 Highway 60 Highway
Lake Of Bays, Ontario
This property is located in the heart of Dwight, half way between Huntsville & Algonquin Provincial Park, within walking distance to beautiful sandy Dwight Beach on Lake of Bays. This building has been renovated, new spray foam insulation, all new windows, new electrical, new drilled well pump, hookup for generator (Generlink) just to name a few. The main level has a nice bright open retail/business commercial area, approx. 800sqft or could be used as another room, has a bright front porch area at the front of the building. In the back part, storage room with a 2pc bathroom for retail space if needed, plus a large approx. (40x36) work room or garage with side garage door, back door to back yard. There's also another room, currently used as a gym /sauna. The 2nd level has a 3 bedroom, 2 bathroom home. An open concept living/dining and kitchen with large island, huge windowns and patio door to bring the natural sunlight in. The livingroom has a woodstove to cozy up to on those winter evenings. A large master bedroom suite with walk-in closet and 2 pc ensuite. Main floor laundry as a bonus in this home. Back yard includes a deck, gazebo with hot tub area with gardens to enjoy the natural woods behind. There's a single car garage attached at the front of the building with more parking out front. This property is perfect for storefront/retail or self-employed buisiness. Lot's of opportunity and potential to live, work and play in beautiful Lake of Bays, Muskoka! (id:60626)
Sutton Group Muskoka Realty Inc.
21275 Mccormick Road
North Glengarry, Ontario
Wonderful Hobby Farm property on 5+ acres just a few minutes from Alexandria and train station. Elegantly renovated spacious home featuring beautiful kitchen w/granite counters and island, plenty of cabinet space, stainless steel appliances. Entertain your guests in the front room flooded with natural light or the large living room w/wood burning fireplace and patio doors leading to the private rear deck. There are 3 bedrooms completing the main level including the master bedroom w/ walk-in closet and spa-like ensuite bathroom w/ soak-in tub, standup shower & double sink. The walkout basement is perfect for the growing family with a spacious main room plus a separate wing with bedroom + office, full bath and sitting area; could be an in law suite. Outside enjoy the landscaped gardens and lawns, private wood w/trails, double detached garage, private patio area for outdoor entertaining. (id:60626)
Decoste Realty Inc.
456 Matheson Road
Okanagan Falls, British Columbia
Welcome to this gorgeous newly built home nestled amongst Okanagan pines and natures beauty. This home is only a 15 minute drive to Penticton and 5 minutes to OK Falls. Recently constructed in 2020, this 1736 sq.ft. home is situated on a secluded half-acre parcel in Golden Hills, one of Canada's most unique bare land strata, boasting approximately 160 acres of shared land to explore and enjoy. The home is a captivating blend of natural charm and modern sophistication, featuring a designer kitchen with solid surface countertops, a spa like bathroom with a steam shower, smart appliances, high end windows, and a fresh air exchange system for optimal comfort. The thoughtfully designed layout seamlessly integrates the natural surroundings, with a 20 ft tinted folding glass wall that opens out from the kitchen and dining to a spacious 28x12 deck with panoramic forest and mountain views for the ultimate outdoor living experience. The lower level of the house is primed for an entertainment/living room and a den for guests. This home comes with an amazing water filtration system for the absolute best quality drinking and bathing water. The installed system is an approximate cost of $25,000. Covered parking and ample surrounding land complete this truly one of a kind property. (id:60626)
2 Percent Realty Interior Inc.
2 Stone Gate Lane
Bracebridge, Ontario
This spectacular 6.5-acre lot on the serene shores of pristine Prospect Lake offers an impressive 337 feet of clean, sandy shoreline and unbeatable privacy. The gently sloping terrain is perfect for building your dream home with a walkout basement. Located along a private road maintained by cottagers in the winter, the lot comes with a new driveway leading towards the future building site, with hydro readily available. This is a rare opportunity to create your private retreat in one of Muskoka's most peaceful settings. (id:60626)
RE/MAX Professionals North

