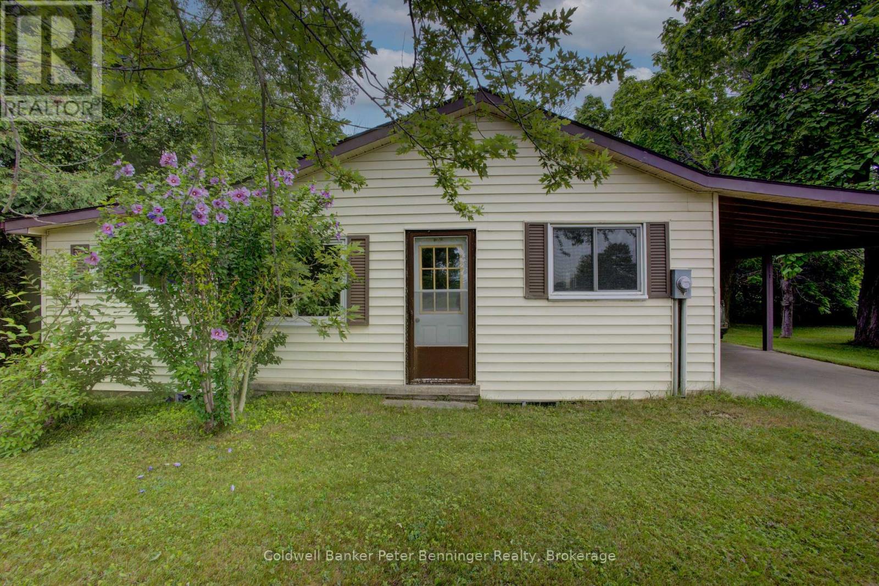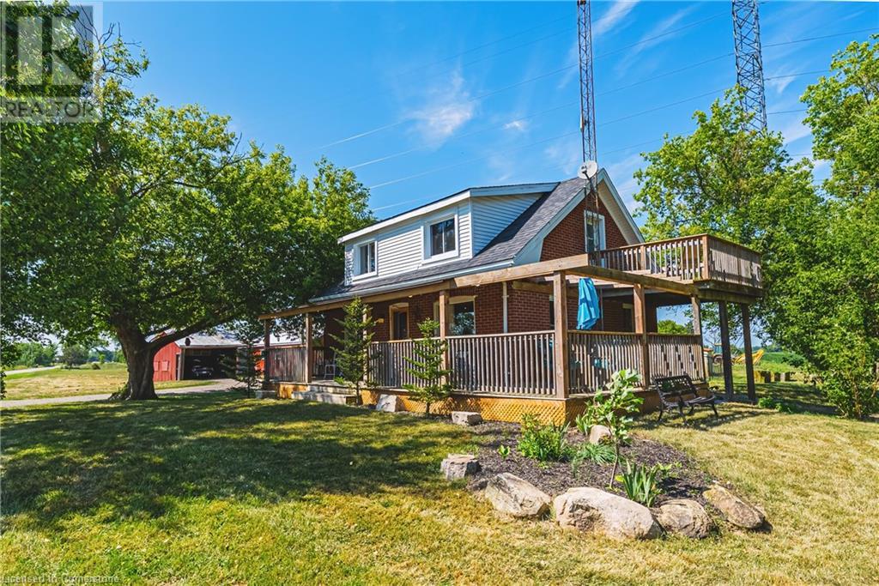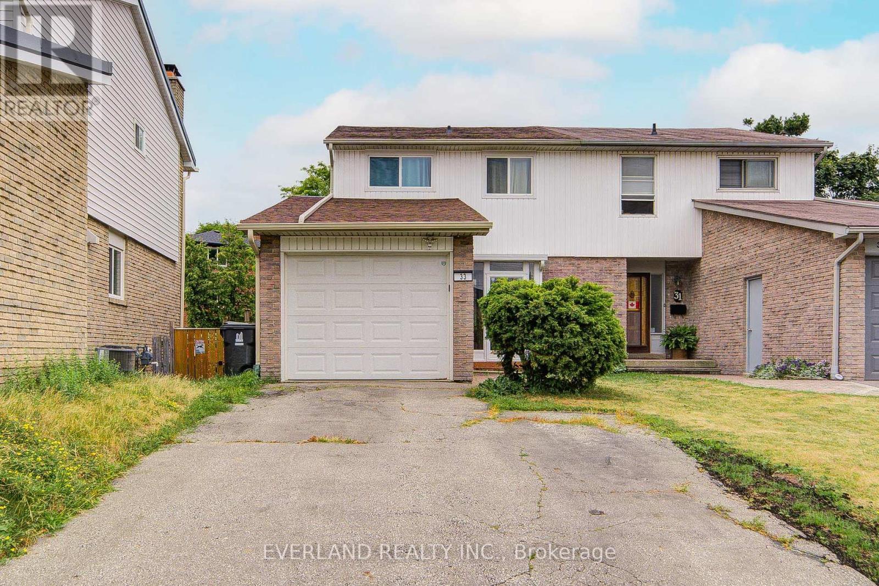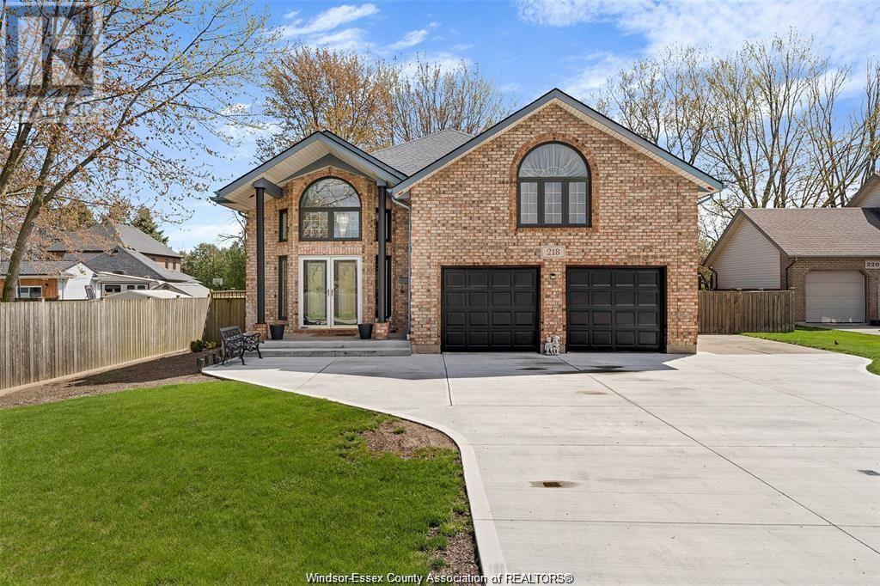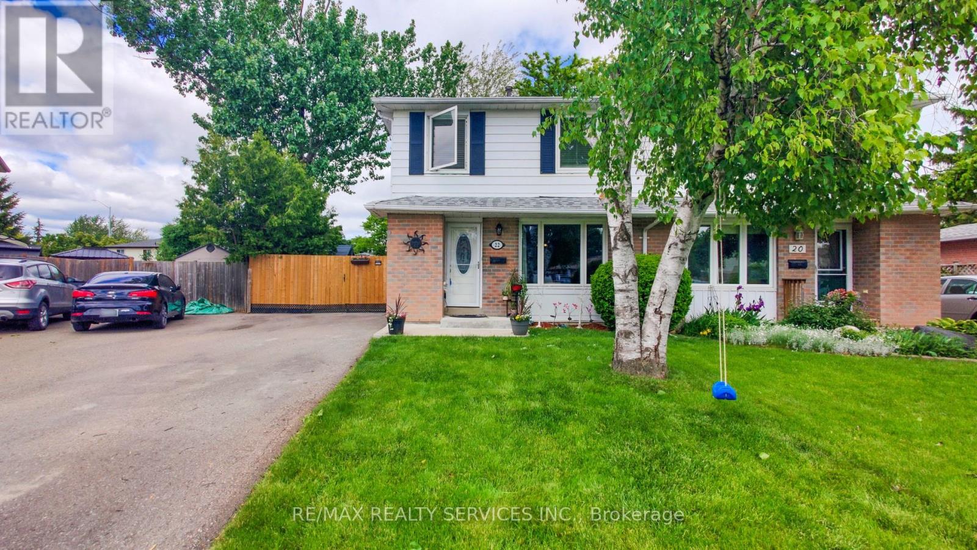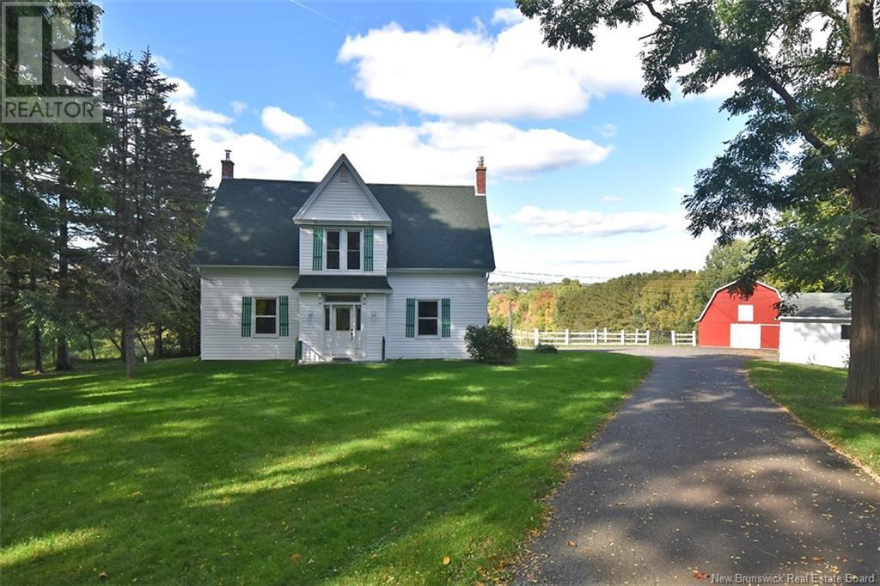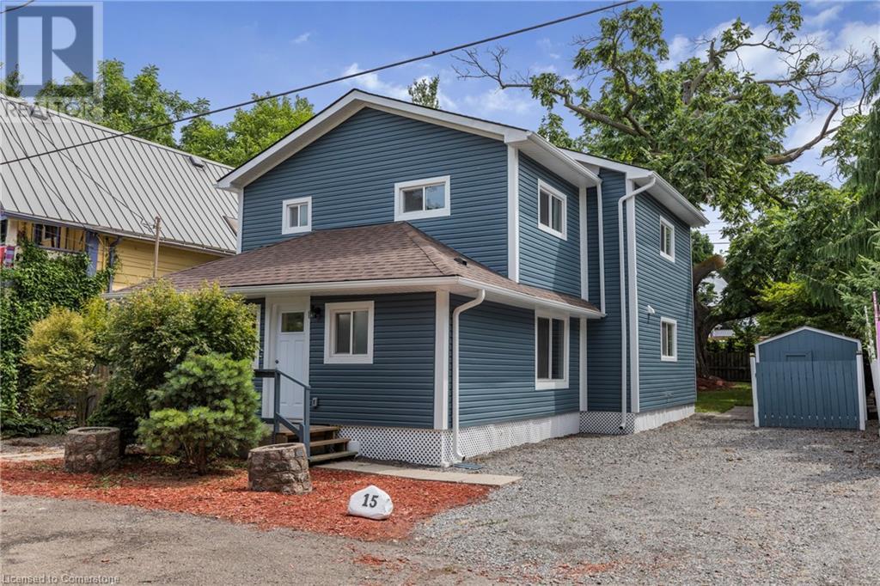A 2220 Sooke Rd
Colwood, British Columbia
OPEN HOUSE SAT 12-2. Discover unparalleled comfort & convenience in this impeccably maintained 3 bed, 3 bath DETACHED townhome nestled on the Colwood/Langford border. Meticulously cared for by its proud owners, this home boasts a well-designed layout perfect for entertaining. The gourmet kitchen showcases maple cabinetry, marble countertops & S/S appliances, seamlessly flowing into the dining area & expansive living room highlighted by 12' ceilings & large windows. Step outside to your own private oasis—a fenced patio & garden, ideal for relaxation or hosting gatherings. Upstairs features two spacious bedrooms & a primary suite complete with walk-in closet & a spa-like 4-piece ensuite. Added conveniences include a heat pump, upstairs laundry room & mudroom adjacent to the single garage. Located moments from schools, parks, cycling trails, Royal Roads University, Westshore Mall, restaurants & major transit routes, this home offers the perfect blend of tranquility and accessibility. (id:60626)
Macdonald Realty Victoria
3128 Bruce Road 15 Road
Kincardine, Ontario
In Inverhuron, a Lake Huron community about 2 miles west of Tiverton, you will discover almost 10 acres of land that includes a 3 bedroom, 1 bath bungalow home with carport and a detached workshop (approximately 24 feet x 32 feet) As you enter the driveway from Bruce Road 15, you have already had a glimpse of Lake Huron to the west and will appreciate the closeness to beaches, parks, trails and other lake and community features. The property will be a favourite for those ready to dream, renovate, develop and enjoy as a full-time home or cottage home with an abundance of outdoor space just waiting for perhaps a pool, a garden, or anything you envision. The home constructed in 1967 (MPAC) is approximately 1165 square feet on main level, with a partially finished basement that includes a walk-up to backyard entrance. All carpets removed from the floors that now have painted plywood, kitchen flooring is vinyl. Driveway leads to carport (approximately 11 feet x 35 feet) with a concrete floor and is conveniently located at the side entrance. Mature trees adorn the property providing shade and privacy. Currently a tenant farmer has a corn crop on the acreage. Please be sure to check the video and contact your realtor to book your personal showing. (id:60626)
Coldwell Banker Peter Benninger Realty
3 Crew Court
Barrie, Ontario
Welcome to 3 Crew Court, a charming 3-bedroom, 3-bathroom home located on a quiet cul-de-sac in Barrie's desirable Ardagh neighbourhood. This well-maintained 2-storey home offers 1,432 sq ft of living space, plus a 465 sq ft partially finished basement, perfect for additional living or storage space. The bright and spacious main floor features a family room with large windows, allowing plenty of natural light, and a functional kitchen. The main floor also offers a convenient 2-piece bathroom. Upstairs, the primary bedroom and two additional bedrooms share a 3-piece bathroom. The finished basement includes another 3-piece bathroom, offering additional convenience. Currently tenanted, this home is ideal for first-time buyers or investors alike, offering a solid investment opportunity with tenants in place. Enjoy outdoor living in the fenced yard, ideal for children or pets to play safely, with plenty of space for entertaining. The private double driveway provides parking for up to 4 vehicles, with an attached garage offering additional storage. Located close to public transit, parks, and recreation centres, this home provides the perfect balance of comfort, convenience, and community. (id:60626)
Keller Williams Experience Realty
779 Keil Drive South
Chatham, Ontario
THIS BEAUTIFUL 2 STORY HOME RECENTLY BUILT BY LIOVAS HOMES HIGHLIGHTS QUALITY CONSTRUCTION, THOUGHTFUL DESIGN AND EXCELLENT WORKMANSHIP. ENJOY AN OPEN CONCEPT LIVING/DINING AREA, A SPACIOUS KITCHEN WITH ELEGANT QUARTZ COUNTERTOPS, HARDWOOD AND PORCELAIN FLOORING THROUGHOUT AND THE ADDED CONVENIENCE OF A SECOND FLOOR LAUNDRY ROOM. THE HOME INCLUDES A 4 YR EXTENDED WARRANTY ON ALL FIVE APPLIANCES UNTIL 2027. (id:60626)
401 Homes Realty
25 Evansview Manor Nw
Calgary, Alberta
SIGNIFICANT PRICE DROP!..... Nestled in the heart of Evanston in Evansview, this stunning 2 storey home with just over 2900 sq. ft. of TOTAL LIVING SPACE, boasting a WALKOUT lot with NO NEIGHBOURS BEHIND and a BRAND NEW ROOF (2025). This home offers a perfect blend of thoughtful design and pride of ownership, featuring 4 bedrooms and 2.5 baths above, living room on main level, BONUS room on upper level and a nook on main level. An additional WALKOUT Basement, ideal for extended family or mortgage helper. An east facing backyard brings in tons of NATURAL light especially with the LARGE windows on the main level. The backyard also has beautiful brick masonry work, a stone patio and large CONCRETE STEPS that lead up to the front which is ideal to access the basement during the snowy Calgary winters. The bright and OPEN main floor greets you with a well-thought-out layout. The living area is artfully delineated by a GAS fireplace, creating a cozy ambiance. The kitchen is a chef's delight, showcasing a custom cabinetry, all Stainless Steel appliances, a gas stove, and ample GRANITE counter and cabinet space. A large WALK-IN PANTRY with ample shelving provides a lot of storage room. Completing the main floor is a 2-piece bathroom and an office/den. A large vinyl DECK is ready for you to enjoy the sunny summer days with picturesque views of nose hill park and shaganappi trail. The second floor offers an expansive primary bedroom with a 5-PIECE ENSUITE featuring a shower, large tub, his and her sinks and spacious WALK-IN closet. Two additional generously sized bedrooms, each has its own access to the shared main bathroom. A large BONUS room is the perfect spot for movie nights or a play area. Conveniently located laundry room with generous shelving is also on this level. The fully finished WALKOUT basement has been transformed into an illegal suite, featuring an OPEN living and kitchen area, a 4th bedroom, large den/office and a 4-piece bathroom. Abundant STORAGE SPACE is a vailable, along with a DEN and a STORAGE ROOM. You will love living in this incredible location, with no neighbors behind you, walking paths, a creek and a green space - this is a rare find! Evanston itself is a fantastic established family-friendly community with numerous parks, green spaces, multiple schools (property in allocated zone) including a new junior high which is under construction, daycares, and convenient shopping options within walking distance. Don't wait, call your favorite agent to book your showing today before it is gone!! (id:60626)
2% Realty
7721 Concession 5 Road
Caistor Centre, Ontario
Welcome to 7721 concession road 5, this one and a half story home sits on a gorgeous lot. Surrounded by farms this property boasts an 18X30 ft shop, and a 40x24 ft Barn which is perfect for a hobbyist. Many updates were done in 2010 and 2025, more recently which include insulation, wiring, plumbing, bathroom with soaker tub and flooring. Enjoy your morning coffee on the second story deck and gaze at the serene views of nature. Large wrap around porch with beautiful perennials garden. This home is perfect for first time home buyers and the growing family. Deck and covered porch recently done (id:60626)
RE/MAX Real Estate Centre Inc.
33 Kennaley Crescent
Toronto, Ontario
Semi Detached at High Demanding area @Midland/Finch**Bright & Spacious**Laminate Floor Through Out,5 Pcs Main Bath W/Granite C/T and Double Sink, Crown Molding, Portlights, C/T In Kitchen, Lovely Enclosed Porch & Deck, Fully Fenced/Deeper Yard, 3-Pc Bath With Glass Shower In Basement **Close To School, Parks, T.T.C., Shops. Easy Access To Hwy 401 and Go Train. (id:60626)
Everland Realty Inc.
218 King John Street
Lakeshore, Ontario
Nestled in the highly sought-after Lakeshore area, this spacious and beautifully maintained home offers the perfect blend of comfort, style, and location. Featuring 5 generously sized bedrooms and 3 full bathrooms, including a luxurious 4-piece ensuite and a large walk-in close in the primary suite. Recently finished, the basement provides additional living space as well as a separate entrance, making it ideal for an in-law suite, rental income, or extended family living. Sizeable driveway and yard provides a serene retreat, perfect for outdoor enjoyment and relaxation. Steps away from all amenities, waterfront, parks, walking trails, top notch school districts and more. The seller reserves the right to accept or reject any offer for any reason. Don’t miss out on this fantastic opportunity – schedule your viewing today! (id:60626)
Jump Realty Inc.
564 Adams Road
Calvin, Ontario
Nestled on over 60 serene acres 30 of which are cleared this picturesque property offers peaceful rural living with modern comforts and exceptional outdoor space. The thoughtfully designed two-bedroom home, completed just six years ago, features a low-maintenance exterior and a stunning 10-foot 10-inch vaulted ceiling crafted from white pine, creating an airy, inviting atmosphere in the heart of the home. White pine walls throughout the kitchen and living room infuse cozy, cabin-style character that complements the open-concept layout leading to a wrap-around covered deck and expansive front porch with sweeping views. A drive-thru side carport and a front carport, one built with the home and the other added just two years ago, offer practical, covered parking. The partially finished basement includes a spacious recreation room, an additional potential bedroom, utility space, ample storage, and a rough-in for a wood stove. The laundry room features a new washer and dryer (included) along with generous cabinetry. Interior highlights include scratch-resistant luxury flooring and a striking 12-foot foyer ceiling with a recessed boot area. A 28' x 32' Quonset garage and a spacious hay barn both built in 2022 add versatile storage and utility options. The home is equipped with forced air propane heating and a heat pump integrated with the furnace for efficient, year-round climate control. The water supply comes from a dug well reaching 45 tiers deep with a sediment filtration system, and the property is wired with 200 amp service. Ideally located very close to Algonquin Park, it offers direct access to scenic riding paths and OFSC snowmobile trails perfect for outdoor enthusiasts seeking adventure right outside their doorstep. Whether you're relaxing indoors or exploring your expansive surroundings, this countryside retreat blends natural beauty, privacy, and stylish comfort. (id:60626)
Coldwell Banker-Peter Minogue R.e.
22 Glengrove Court
Brampton, Ontario
Welcome home to 22 Glengrove Court, an immaculate 4-bedroom, 3-washroom semi-detached gem nestled on a quiet, family-friendly cul-de-sac. This beautifully updated home offers the perfect blend of comfort, space, and convenience- ideal for families looking for a move-in-ready property in a fantastic location. The main level features updated laminate flooring and a sun-filled, open-concept living and dining area perfect for entertaining or everyday living. The renovated kitchen boasts a functional eat-in space, ideal for casual family meals, and a convenient main floor powder room completes this level. There's also a side entrance to the yard with potential for an easy separate basement access, offering great flexibility and future possibilities. Upstairs, you'll find four spacious bedrooms, all with laminate flooring throughout, and a full 4-piece bathroom featuring a skylight that fills the space with natural light. Each bedroom offers generous closet space and room to grow. The fully finished basement adds even more living space, featuring an open-concept recreation room with laminate floors and a cozy corner gas fireplace. A 3-piece bathroom with a stand-up shower and a large laundry/utility room make this level both functional and versatile. Step outside to your private backyard oasis, surrounded by lush green trees. Enjoy a relaxing patio & deck area, perfect for BBQs (direct gas hook up) and summer evenings, along with a heated above-ground pool for endless family fun Includes Gazebo. Backyard Shed/Workshop with power! The long driveway offers parking for up to four cars, no sidewalk to shovel! Located close to top-rated schools, parks, Greenbriar Recreation Centre, Chinguacousy Park, shopping at Bramalea City Centre, hospitals, public transit, and major highways, this home truly has it all. Don't miss the chance to own this incredible property in a highly sought-after neighbourhood! (Roof Re-shingled 2024, Windows- 2019). (id:60626)
RE/MAX Realty Services Inc.
3175 Woodstock Road
Fredericton, New Brunswick
The Balmaghie, named after a Parish in Scotland, was built around 1815 for Sir Isaac Allens daughter. The original details such as butternut baseboard and trim along with the hardwood floors will impress you with their delicate details. Embrace the tranquility of country living while being just a short drive from Downtown Fredericton. Whether you envision a hobby farm or a personal oasis, this property has it all. Discover the perfect blend of rustic charm and modern comfort in this stunning farmhouse set on 10 acres of gorgeous land. This inviting home features 4 spacious bedrooms and 1 bathroom with an additional office space on the main level that offers the flexibility to be converted into another bathroom if desired. The electrical has been fully updated to code. The wood furnace, ducted heat pump and brand-new propane fireplace keep you comfortable year-round. Although located off the main road, the driveway, surrounded by mature trees, sets the home far enough back to provide you with privacy. A classic red barn with equestrian stalls, double detached garage, separate workshop and garden shed ensure storage and space for all your farming needs. Step inside and notice the beautiful stairway highlighting intricately designed wooden posts that add a touch of elegance. Large windows throughout the home flood the interior with natural light. Each bedroom offers ample space for storage and sleeping arrangements making this farmhouse perfect for you and your family (id:60626)
Exp Realty
15 Fair Avenue
Grimsby, Ontario
Rare opportunity to live in highly sought-after Grimsby Beach. Over $200,000 in upgrades! This home has been newly renovated from top to bottom. Step into this beautifully updated 3-bedroom, 1.5-bathroom home featuring an open-concept layout, brand-new kitchen with quartz countertops, stainless steel appliances, and stylish fixtures throughout. The three spacious bedrooms offer flexibility for family, guests, or a home office. Enjoy the convenience of turnkey living with new flooring, updated bathrooms, and fresh paint inside and out. Roof, electrical, furnace, and A/C all new in 2024. The large backyard is perfect for entertaining or relaxing. Located directly across from Bell Park and playground, and just steps from Grimsby Beach. Other area highlights include the Fraser Institute–highly rated Grand Avenue Public School, leash-free dog park, convenience store, and easy highway access. Book your showing today! (id:60626)
Keller Williams Complete Realty


