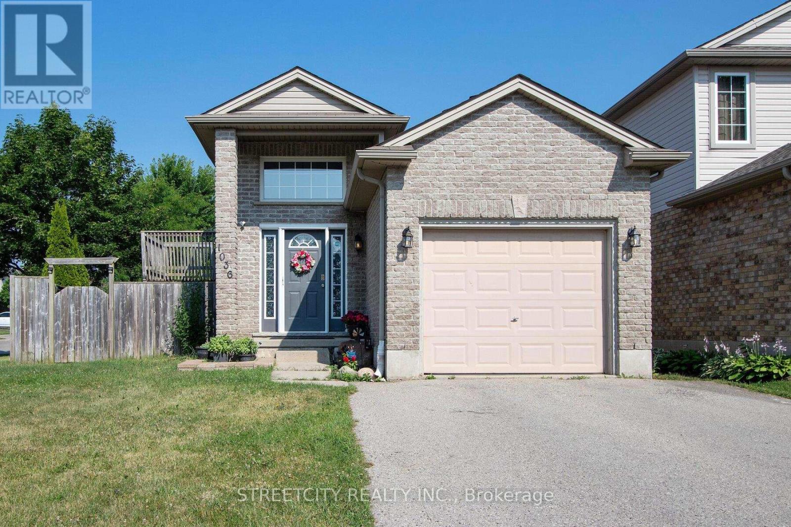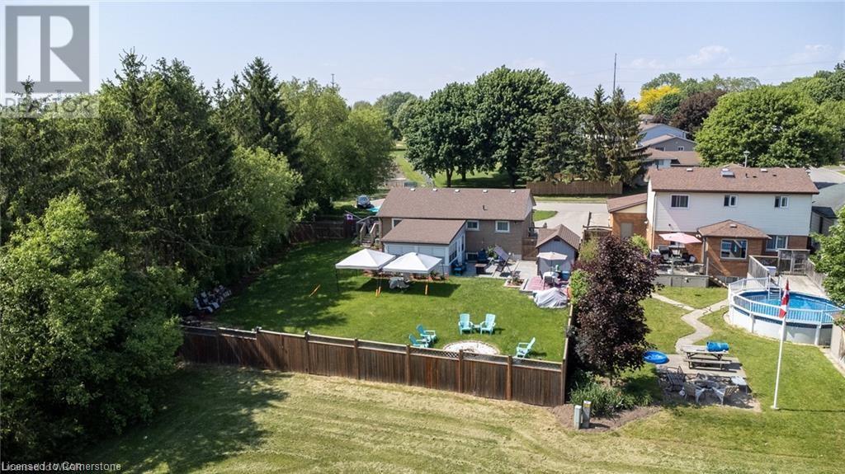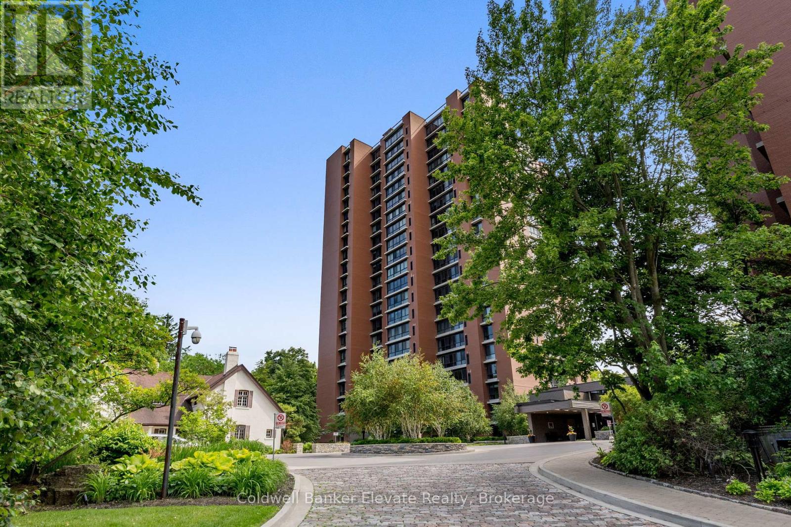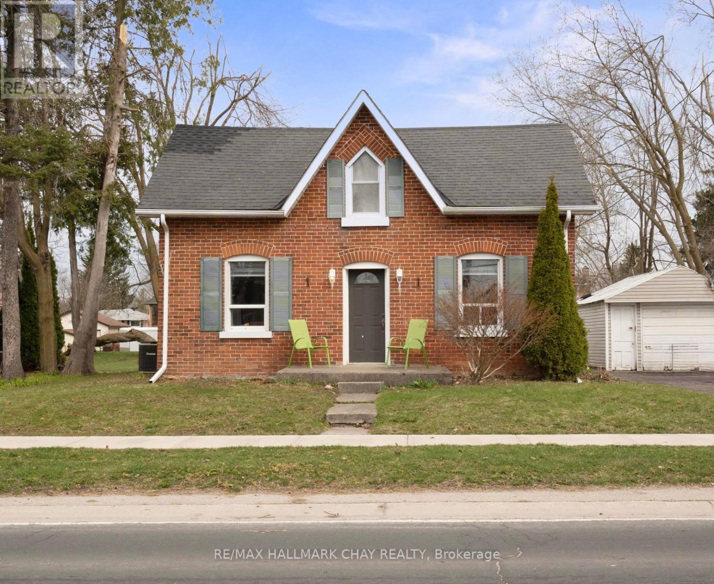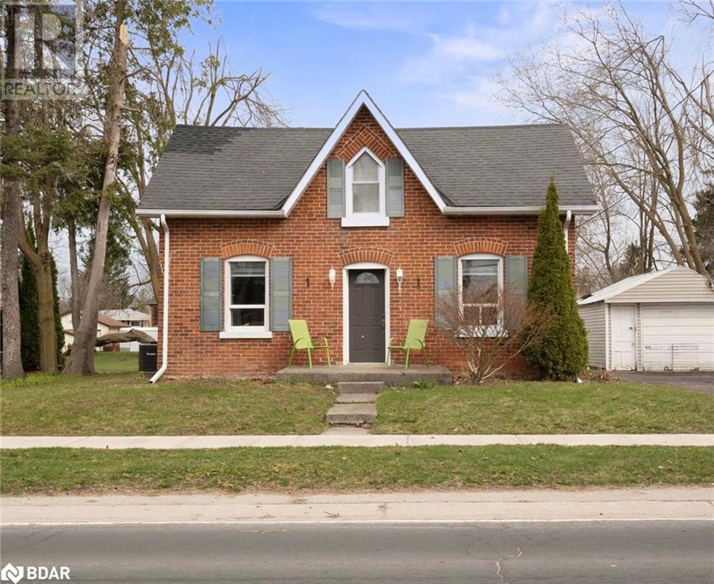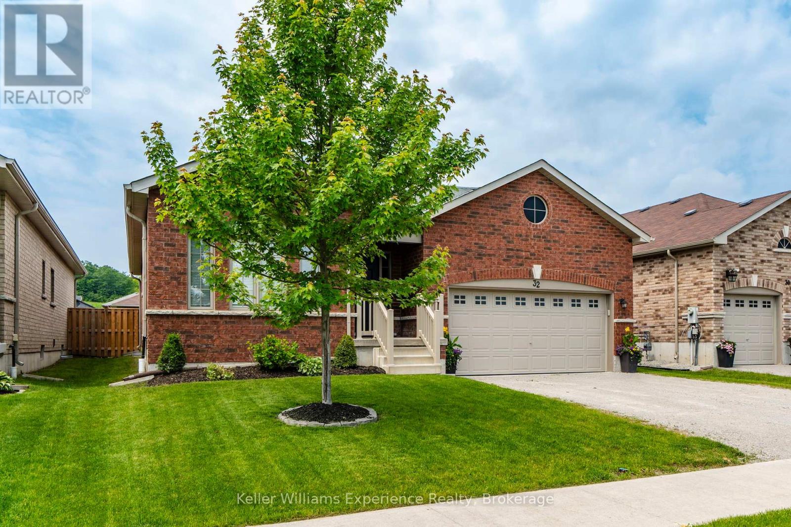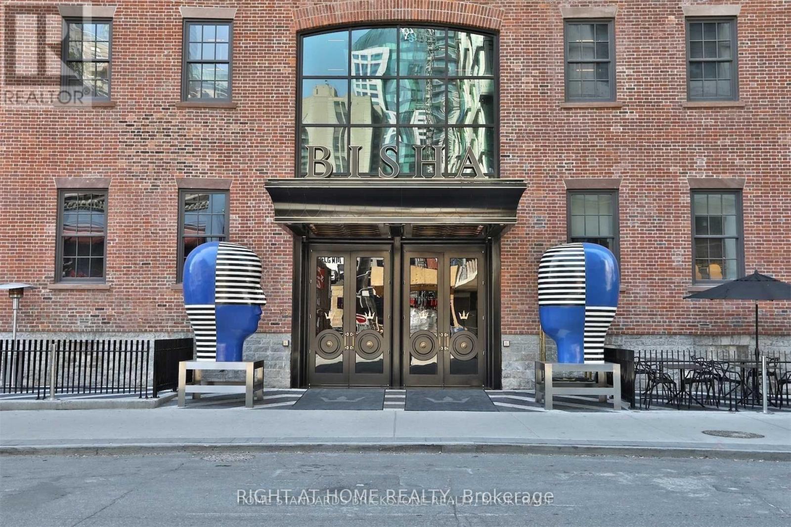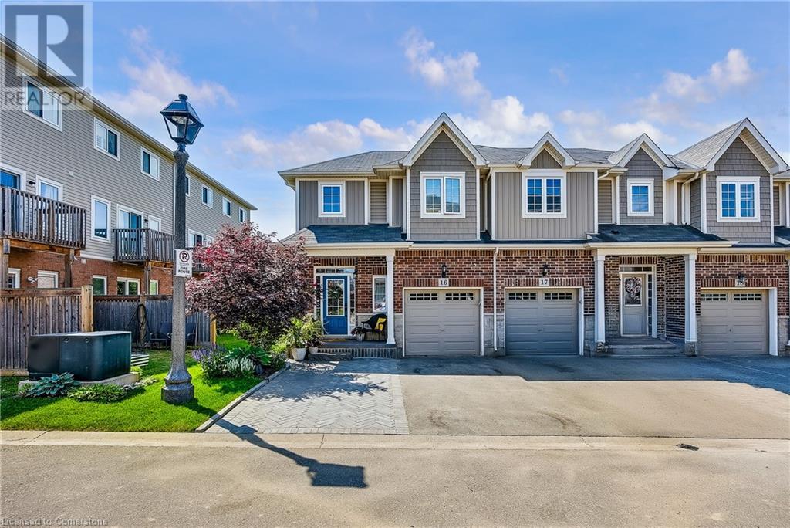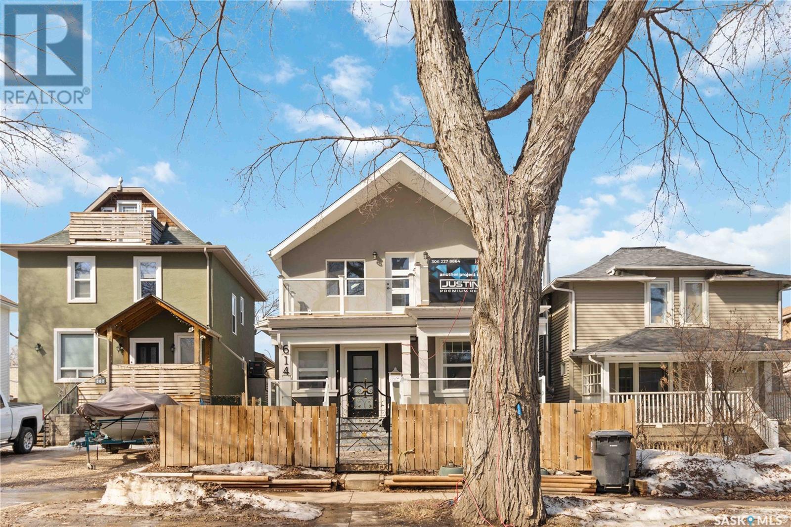1036 Marigold Street Ne
London North, Ontario
Welcome to 1036 Marigold Street, a beautiful raised bungalow located in the desirable North London. Nestled on a quiet, family-friendly street within minutes of walking distance to Mother Teresa Catholic Secondary School, Stoney Creek Public School, the YMCA, library, parks, shopping, and restaurants, this home offers both convenience and a great neighbourhood. Inside, enjoy a bright, open main floor with a modern kitchen featuring brand-new countertops, white cabinetry, stainless steel appliances, ample storage, and a large island open to the living and dining areas. Off to the kitchen, glass patio doors lead to aback yard deck, perfect for relaxing out doors. The main floor has two spacious bedrooms with walk-in closets and a full bathroom. The fully finished lower level includes a third bedroom with a walk-in closet upgraded with plenty of shelves making a ton of space availability for storage. A second kitchen with a second full bathroom, and a cozy living area - ideal as a granny suite or in-law setup with potential for a private entrance if desired. Freshly painted with luxury vinyl flooring upstairs and laminated below, the home offers parking for four vehicles and a large fully fenced backyard (126 feet deep) with a wide side gate for secure boat or RV storage. Don't miss the opportunity to make this delightful property your new home. Come and experience the comfort, convenience, and charm of this North London gem. (id:60626)
Streetcity Realty Inc.
32 Collingdon Drive
Brantford, Ontario
Opportunity Knocks! All-Brick Bungalow In One Of Brantford's Most Desirable Neighborhoods. Featuring Spacious 2+1 Bedrooms, 2 Full Bath Home. Step Inside To A Sun-Filled Living And Dining Area With Large Windows That Flood The Space With Natural Light. Well-Sized Kitchen, Two Main Floor Bedrooms, And A Sprawling Fully Fenced Backyard With A Gorgeous Deck For Outdoor Entertaining. Surrounded By Mature Trees. Steps To Parks, Walking Trails, Schools, And All Essential Amenities. 5 Minute Drive To Highway 403. (id:60626)
Royal LePage Your Community Realty
732 Salter Avenue
Woodstock, Ontario
Welcome to your next home! Tucked away on a quiet cul-de-sac, this charming property offers peaceful living with beautiful views. With four spacious bedrooms, two updated bathrooms, and a sunroom overlooking a lush green space beside an old golf course, there's so much to love here. Inside, the open-concept layout connects the living room, dining area, and kitchen—perfect for entertaining or just relaxing with family. Large windows let in loads of natural light, giving the whole space a warm, welcoming feel. The kitchen was fully renovated in 2023 and is ready for your inner chef, complete with modern appliances, sleek cabinetry, and lots of counter space. Downstairs, you'll find a large rec room, a second bathroom, laundry, and an oversized fourth bedroom—great for guests, in-laws, or a growing family. Step out back and you'll be wowed by the massive yard. It's rare to find this much outdoor space—ideal for backyard BBQs, morning coffee on the patio, or a game of catch with the kids. There's also tons of parking and easy access to the 401. Don't miss out on this one—book your showing today! (id:60626)
RE/MAX Twin City Realty Inc.
RE/MAX Centre City Realty Inc
732 Salter Avenue
Woodstock, Ontario
Welcome to your next home! Tucked away on a quiet cul-de-sac, this charming property offers peaceful living with beautiful views. With four spacious bedrooms, two updated bathrooms, and a sunroom overlooking a lush green space beside an old golf course, there's so much to love here. Inside, the open-concept layout connects the living room, dining area, and kitchen perfect for entertaining or just relaxing with family. Large windows let in loads of natural light, giving the whole space a warm, welcoming feel. The kitchen was fully renovated in 2023 and is ready for your inner chef, complete with modern appliances, sleek cabinetry, and lots of counter space. Downstairs, you'll find a large rec room, a second bathroom, laundry, and an oversized fourth bedroom great for guests, in-laws, or a growing family. Step out back and you'll be wowed by the massive yard. It's rare to find this much outdoor space ideal for backyard BBQs, morning coffee on the patio, or a game of catch with the kids. There's also tons of parking and easy access to the 401. Don't miss out on this one book your showing today! (id:60626)
RE/MAX Centre City Realty Inc.
807 - 1400 Dixie Road
Mississauga, Ontario
Welcome to Fairways, the award-winning GTA Condo of the Year (2021), offering a rare blend of urban convenience & resort-like tranquility. This elegant 2-bed, 2-bath corner unit is ideally positioned with a northwest-facing view, showcasing beautifully landscaped gardens, the outdoor pool, and the serene Lakeview Golf Course. Enjoy a distant glimpse of Lake Ontario from the den. Surrounded by 5.5 acres of mature trees, lush florals, and winding walking paths, this community offers ultimate privacy and peace. Fairways is nestled between the prestigious Toronto Golf Club and Lakeview Golf Course, providing a tranquil, green oasis in the heart of the city. On-site amenities include tennis and pickleball courts, putting greens, and a koi pond greeting guests at the gatehouse entrance. The outdoor pool area is framed by rot iron-furnished decking & shaded patios, offering a serene spot to unwind. For social & recreational enjoyment, Fairways has an exceptional BBQ & dining area perfect for hosting friends or relaxing. A vibrant social committee organizes regular events, fostering a strong sense of community. Residents also enjoy access to McMaster House, an elegant space for private gatherings, a Garden Room featuring a piano for year-round events. The Concerto Lounge with baby grand piano, fireplace-equipped party lounge, pool table room, and games room ensure constant opportunities for leisure. Convenience is key, with services like an on-site manicurist, pedicurist, & professional hairdressing available by appointment. Additional features include a modern gym, library, and industrial-grade laundry facilities. 24-hour gatehouse security, concierge service, and covered parking enhance comfort & peace of mind. Perfectly located minutes from the QEW, Sherway Gardens, Dixie Outlet Mall, Pearson Airport, & the Lake Ontario waterfront parklands, Fairways offers an idyllic yet well-connected living experience, combining resort-style amenities with unparalleled convenience. (id:60626)
Coldwell Banker Fieldstone Realty
318 1620 Mckenzie Ave
Saanich, British Columbia
Welcome to this European inspired condo features a 9ft. ceilings, arched doorways, hardwood floors, fireplace, spa inspired bathrooms and well appointed kitchen with granite countertops, stainless appliances and maple cabinets. Fabulous location with shops, grocery and restaurants, minutes away from UVic and major bus routes. Underground secure parking and storage. Dogs and cats allowed! Come make it your Destined Home! Tenanted at least 24-hour notice * (id:60626)
Pemberton Holmes Ltd.
2088 Victoria Street
Innisfil, Ontario
Welcome to this delightful 2-bedroom century home nestled in the heart of Stroud. As you step inside, youre greeted by a spacious mudroom that doubles as a functional home office, catering to modern lifestyle needs. The kitchen boasts a new countertop and a central island, providing ample storage and prep space, and seamlessly connects to a convenient main-floor laundry and pantry area. Adjacent to the kitchen, the generous living and dining rooms offer comfortable spaces for relaxation and entertaining. A full 4-piece bathroom completes the main level. Upstairs, youll find two well-sized bedrooms and an additional bathroom, ensuring comfort for all. Situated on a large lot, the property features a detached garage/workshop and a spacious deck, perfect for summer gatherings. Located just minutes from Barrie, the South Barrie GO Station, and major highways, this home offers the tranquility of small-town living with the convenience of nearby city amenities. With a new septic system installed in 2024 and a welcoming community atmosphere, this property is an ideal starter home waiting for its next chapter. (id:60626)
RE/MAX Hallmark Chay Realty
2088 Victoria Street
Innisfil, Ontario
Welcome to this delightful 2-bedroom century home nestled in the heart of Stroud. As you step inside, you’re greeted by a spacious mudroom that doubles as a functional home office, catering to modern lifestyle needs. The kitchen boasts a new countertop and a central island, providing ample storage and prep space, and seamlessly connects to a convenient main-floor laundry and pantry area. Adjacent to the kitchen, the generous living and dining rooms offer comfortable spaces for relaxation and entertaining. A full 4-piece bathroom completes the main level. Upstairs, you’ll find two well-sized bedrooms and an additional bathroom, ensuring comfort for all. Situated on a large lot, the property features a detached garage/workshop and a spacious deck, perfect for summer gatherings. Located just minutes from Barrie, the South Barrie GO Station, and major highways, this home offers the tranquility of small-town living with the convenience of nearby city amenities. With a new septic system installed in 2024 and a welcoming community atmosphere, this property is an ideal starter home waiting for its next chapter. (id:60626)
RE/MAX Hallmark Chay Realty Brokerage
32 Hatton Drive
Penetanguishene, Ontario
Modern 2-Bedroom Bungalow in Penetanguishene's Newest Community! Welcome to this stunning new bungalow nestled in one of Penetanguishene's most sought-after neighbourhoods. This thoughtfully designed 2-bedroom, 2-bathroom home offers the perfect blend of style, comfort, and modern convenience. Step inside to discover a bright and airy open-concept layout highlighted by stunning cathedral ceilings, creating a spacious and welcoming atmosphere. The main living area flows seamlessly into the beautifully appointed kitchen and dining area, perfect for entertaining or enjoying cozy nights in. Tasteful, contemporary finishes run throughout the home, showcasing quality craftsmanship and attention to detail. The primary bedroom features a private ensuite, while the second bedroom offers flexibility for guests, a home office, or additional family space. Enjoy easy indoor-outdoor living with a walkout to a fully fenced backyard, complete with a rear patio ideal for summer barbecues and quiet evenings under the stars. A double car garage provides convenient parking and additional storage space for your needs. Finish the spacious basement to suit your needs, with the rough-in for an additional bathroom included. Whether you're downsizing, investing, or buying your first home, this turnkey property offers low-maintenance living in a welcoming, family-friendly neighbourhood just minutes from local amenities, parks, and Georgian Bay. (id:60626)
Keller Williams Experience Realty
2103 - 88 Blue Jays Way
Toronto, Ontario
Luxury Living in the Heart of King West Bisha Hotel & Residences. This beautifully upgraded 1-bedroom plus den unit offers refined urban living with over $20,000 in premium upgrades, including elegant crystal chandeliers, privacy-enhancing double glass sliding doors, custom mirrored foyer closets, custom walk-in closet, modern roll-down curtains, and top-tier Bosch appliances including a sleek cooktop and built-in oven. This unit comes with a locker. Enjoy a thoughtfully designed layout with stunning city views, floor-to-ceiling windows, and luxurious finishes throughout, perfect for professionals or investors seeking a turnkey opportunity in one of Toronto's most prestigious addresses. Bishas world-class amenities set the bar for luxury condo living: A fully equipped fitness centre, Serene spa facilities, A spectacular rooftop infinity pool with panoramic city and lake views, 24/7 concierge and valet service. Step outside your suite and into a lifestyle destination. The building is home to French Made, a chic Parisian café; Akira Back, a Michelin-starred chef's modern Japanese-Korean restaurant Kost, the rooftop restaurant with unbeatable views and west coast-inspired cuisine; and Mister C, an upscale cocktail and nightlife lounge perfect for evenings out- all just an elevator ride away. Located in the vibrant Entertainment District, you're steps from the city's best dining, shopping, nightlife, and transit options. Live where style, service, and sophistication converge. (id:60626)
Right At Home Realty
100 Chester Drive Unit# 16
Cambridge, Ontario
Welcome to Unit 16 -100 Chester Drive in Cambridge — a rare freehold end-unit townhome that blends warmth, space, and turn-key ease in one of the city’s most family-friendly neighbourhoods. From the moment you arrive, the beautifully landscaped exterior and charming curb appeal set the tone for the inviting lifestyle that awaits inside. Freshly painted and flooded with natural light thanks to its end-unit advantage, this home greets you with a spacious foyer and convenient inside entry from the garage. The bright living and dining area is ideal for everyday family living, while the handy kitchen offers generous counter space for meal prep, baking, or entertaining with ease. Sliding doors lead to your private backyard oasis: a raised deck, a gazebo for evening gatherings, a dedicated play area with a play set, and even a tucked-away garden space. Upstairs offers three generously sized bedrooms including a sunlit primary retreat with walk-in closet and private ensuite. The basement adds value with a rough-in for a fourth bathroom and a custom brick feature wall that adds style and sound insulation, allowing you to finish how you wish. Steps from parks, schools, shopping, and just minutes to the 401, this lovingly maintained home is perfect for young families ready to move right in and start making memories. (id:60626)
RE/MAX Escarpment Golfi Realty Inc.
614 Mcpherson Avenue
Saskatoon, Saskatchewan
Welcome to 614 McPherson Ave — just steps from scenic river trails and parks. This beautifully renovated home has been completely redone, featuring brand newer stucco, shingles, windows, and upper-level balconies on the exterior. Inside, you'll find a spacious kitchen, large living room and huge primary suite with 5 piece ensuite and two separate closets. Vinyl plank flooring throughout. Upstairs offers two more bedrooms (no closets), each with access to either a front or rear balcony, a 4 piece bathroom, and wet bar area, along with additional laundry hook ups. There's also a charming sunroom at the back of the house, perfect for relaxing. The basement offers great potential for rental income with its separate entrance, two bedrooms, a second kitchen, and its own laundry setup. Home comes complete with a double detached garage! (id:60626)
Boyes Group Realty Inc.

