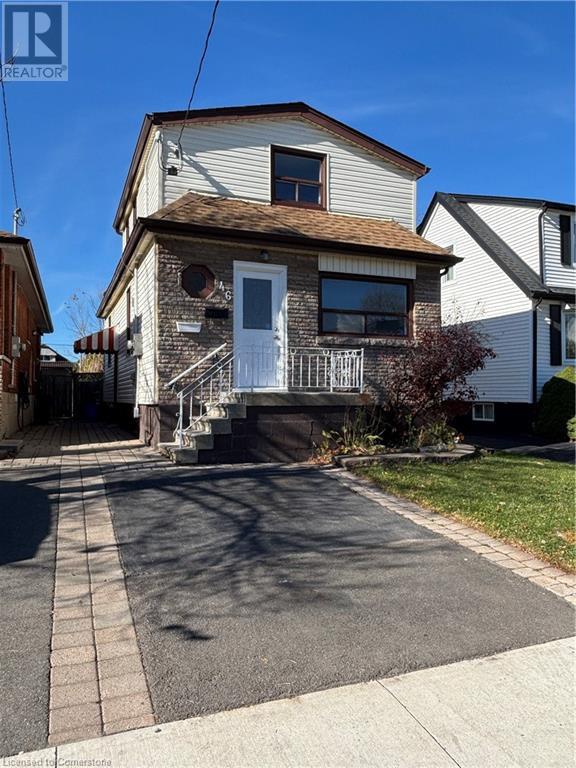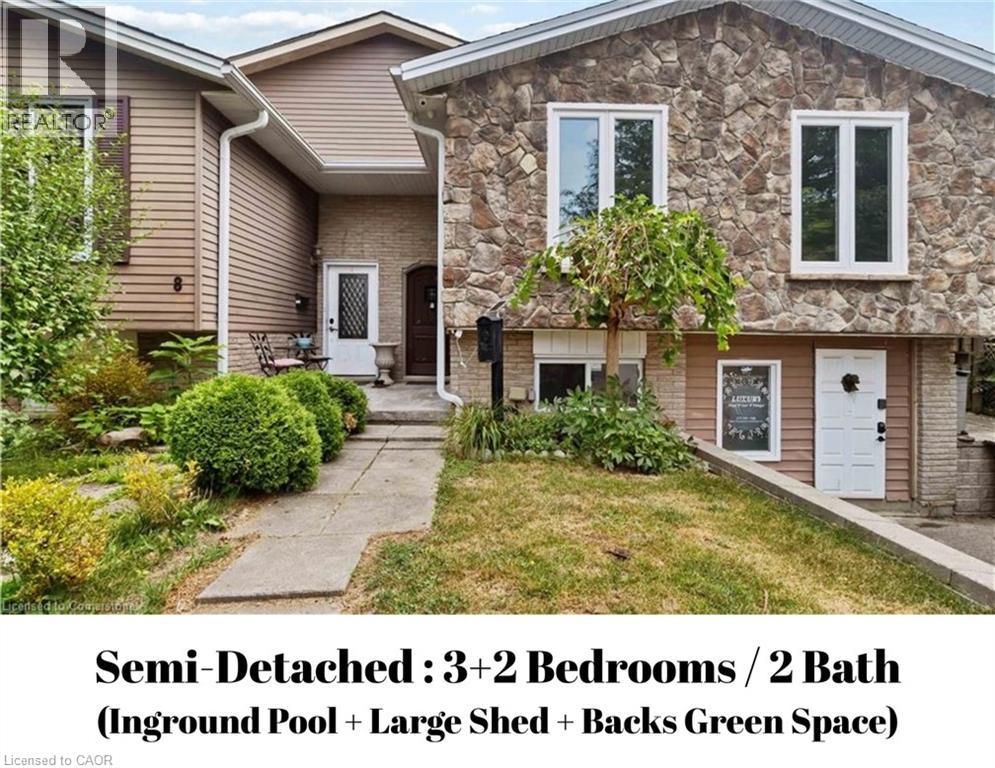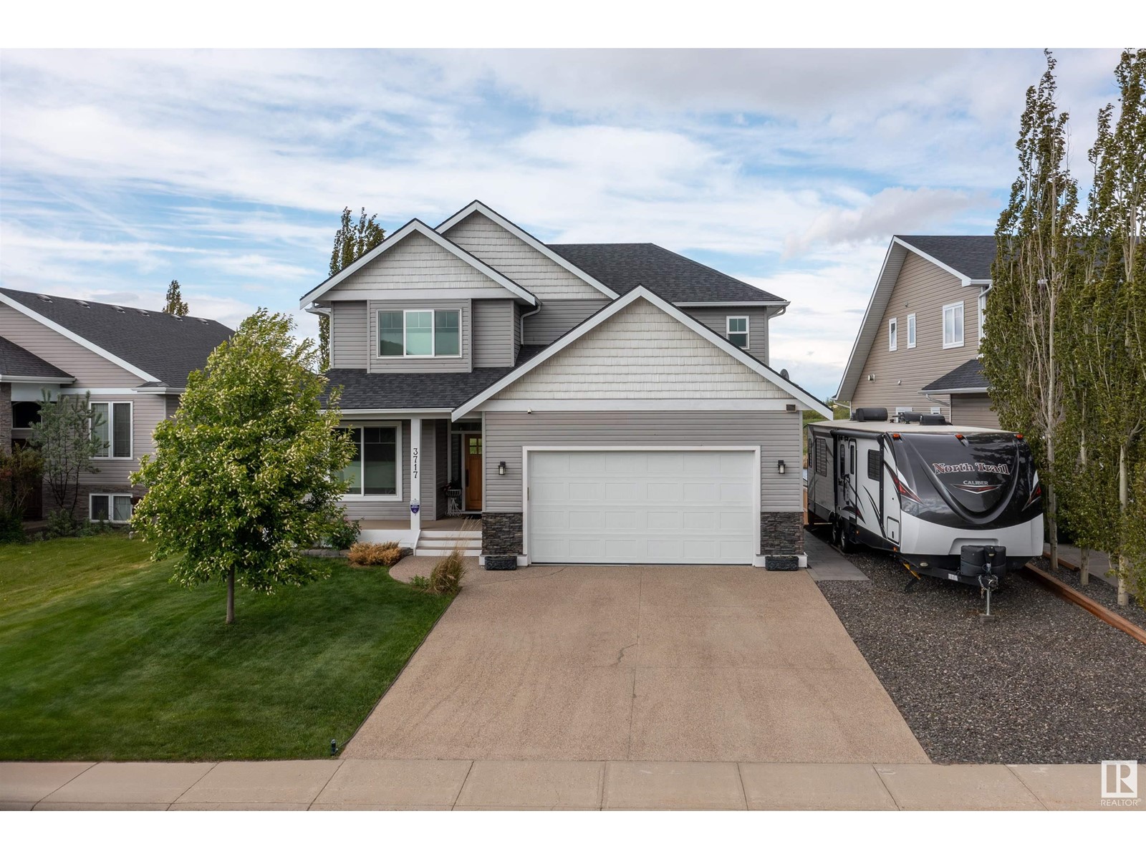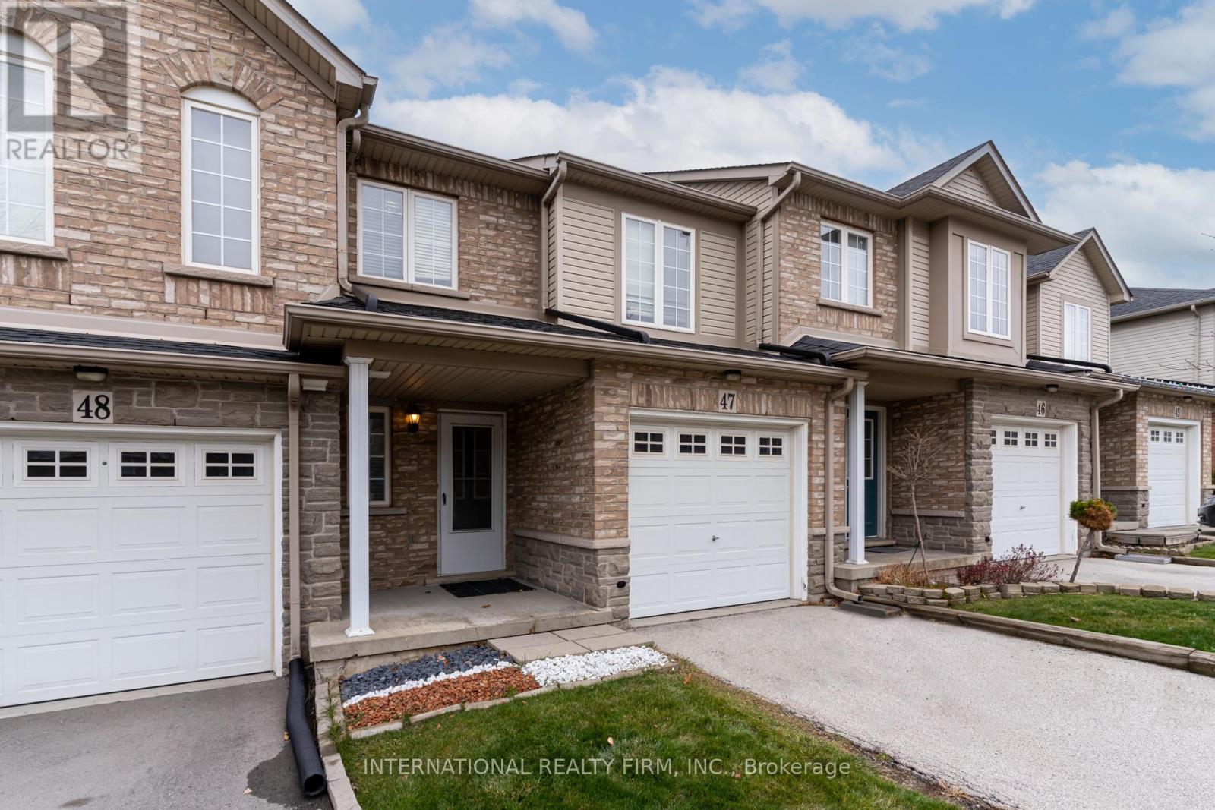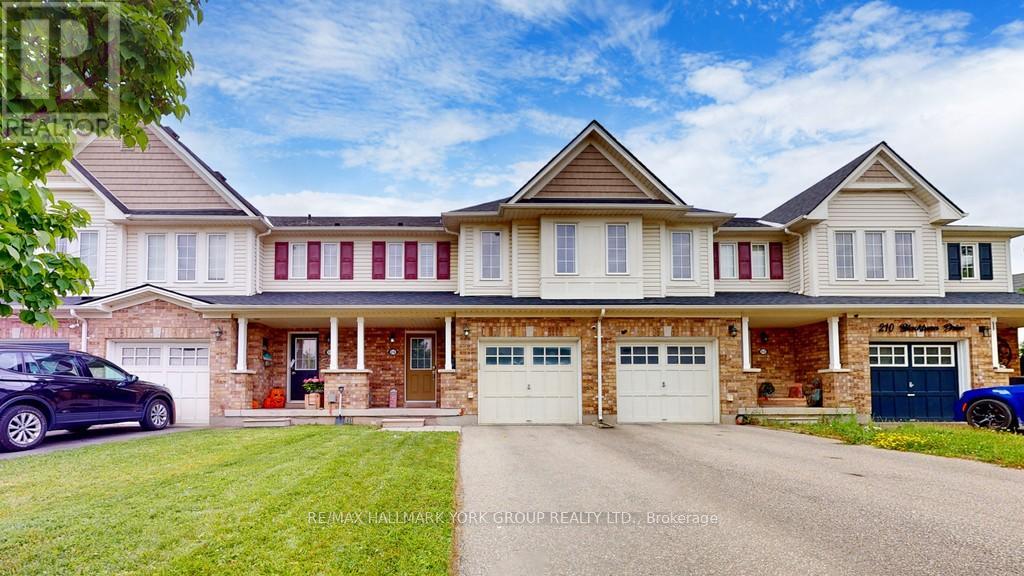333 Sandhill Crescent
100 Mile House, British Columbia
* PREC - Personal Real Estate Corporation. Brand new home waiting for its first owner! With 1600 square feet of living space is located in a neighborhood of new homes, you'll be just a short walk away from groceries and restaurants, yet tucked away in a peaceful neighborhood. Boasting 3 bedrooms, 2 bathrooms, and a spacious master suite with a walk-in closet, this home is designed for easy living and entertaining with an open concept kitchen/living area, but still has a formal dining area. The full size 6' crawl space provides ample storage, while the natural gas furnace and fireplace add warmth and charm. Price includes new wood fence and appliances!! (id:60626)
Exp Realty (100 Mile)
46 Delena Avenue S
Hamilton, Ontario
Attention new homeowners or investors! This newly renovated and well maintained home features 4 beds, 2 baths and 2 kitchens. The main and second floor is a three bedroom apartment with a rear door to the large backyard deck. The separate side entrance leads to the one bedroom basement apartment. Both apartments have in-suite laundry. Main Unit 1 is vacant and Unit 2 is currently rented to a great tenant. Cashflow property if used as an investment! This home is also a perfect set up for a multi-generational family with an in-law suite in the basement. Or, live in one unit and rent out the other for a mortgage helper. Parking spot in front, fenced yard. Nice family neighbourhood and conveniently located close to all amenities, shopping, parks, schools and highway. Seller willing to provide a small VTB loan (id:60626)
Exp Realty
6 Equestrian Court
Brantford, Ontario
6 EQUESTRIAN COURT, BRANTFORD, is waiting to welcome you! This home is located in the family-friendly and amenity-rich north end of Brantford, Lynden Hills. A freehold semi-detached raised bungalow, offering 3+2 bedrooms and 2 full bathrooms. The main floor features an open concept layout with solid surfaces throughout. There is a separate basement entrance/walkout, ideal for a potential in-law suite or home-based business, such as a dog groomer or hairdresser. The large backyard boasts an in-ground pool, deck, shed, man cave, and access to vast open green space with no rear neighbors. This property is brimming with potential for larger families, home-based businesses, and income opportunities. Make sure not to miss the chance to make this gem your new home. Come see it for yourself! (id:60626)
Platinum Lion Realty Inc.
7 3016 Alder St S
Campbell River, British Columbia
Modern end-unit townhome with rare commercial zoning flexibility! Built in 2020 in sought-after Jubilee Heights, this stylish 3-bedroom, 3-bathroom home offers over 1,800 sq.ft. of functional living space. As an end unit, enjoy extra privacy & additional natural light. The open-concept main level features a bright contemporary kitchen with quartz counters and stainless appliances. Upstairs, the generous primary suite includes a walk-in closet & dual-sink ensuite. The true game-changer? The lower level - with separate exterior access, private patio, and rough-in for a 4th bathroom - is zoned Commercial, offering potential for a home-based business, professional office, studio, or Airbnb. Whether you’re an entrepreneur, investor, or buyer seeking versatility, this unit delivers. Comfort features include a heat pump, HRV system, EV charger wiring, and parking for 2–3 vehicles. All in a prime location near future shops, schools, & Beaver Lodge Lands. (id:60626)
Royal LePage-Comox Valley (Cv)
452 Cornerbrook Drive Ne
Calgary, Alberta
Come to this Outstanding Family Home that is practically NEW and Never Occupied property in the innovative community of Cornerstone. This 2 storey home offers you exactly what you have been hoping for. Nestled in a quiet street on a huge corner lot plus the only detached and the envy of the mini lane, has 3 spacious bedrooms, a den or flex room on the main level - perfect for home office or occasional guest bedroom, a bonus room on the upper level and 3 full bathrooms, 1 on the main and 2 more upstairs. This home with lovely vinyl planks floorings on the main level is a true winner. It boasts a beautiful entry way that leads to a free-flowing floor plan, it has a big living room, a bright kitchen complete with modern cabinetry, quarts counter tops, stainless-steel appliances, functional center island, roomy pantry and a spacious dining area. Upstairs, features a large master bedroom with full en-suite bathroom, and a walk-in closet. It also has the other 2 big bedrooms that are bright with large windows and have abundant spaces. Additionally it has a convenient laundry area, the bonus room and another 4pc washroom completes the second level. The lower level has a separate entry and unspoiled for your dream basement project to develop. It has temporary window coverings for privacy, left untouched for you to install your fantasy blinds or curtains and explore your artsy side of window decors. It has a ready parking pad at the rear and stairs to the back door for easy access. This home is move-in ready for you to enjoy, it is strategically built close to major roadways, school, parks and playgrounds, shopping, public transportations, and other numerous amenities within walking distance. Come visit today, submit an offer and make this your home sweet home. SELLERS ARE VERY EAGER TO SELL! (id:60626)
Century 21 Bamber Realty Ltd.
22916 82 Av Nw
Edmonton, Alberta
Welcome to the Willow built by the award-winning builder Pacesetter homes and is located in the heart Rosenthal and just steps to the walking trails and parks. As you enter the home you are greeted by luxury vinyl plank flooring throughout the great room, kitchen, and the breakfast nook. Your large kitchen features tile back splash, an island a flush eating bar, quartz counter tops and an undermount sink. Just off of the kitchen and tucked away by the front entry is a 2 piece bathroom. Upstairs is the primary retreat with a large walk in closet and a 4-piece en-suite. The second level also include 3 additional bedrooms with a conveniently placed main 4-piece bathroom and a good sized bonus room. The unspoiled basement has a side separate entrance and larger then average windows perfect for a future suite. *** This home is under construction and the photos used are from a previous similar home, the colors and finishings may vary , should be complete by March 2026 *** (id:60626)
Royal LePage Arteam Realty
3717 Beau Vista Bv
Bonnyville Town, Alberta
This 5 bed + 4 bath is beautifully crafted & designed! Large foyer opens to a bright main living area w/ large living room w/ gas fireplace. Bright kitchen w/ quartz counter tops, modern shaker style cabinets, huge island w/ sink. Dining area w/ garden door that leads onto the no maintenance covered deck w/ glass railings & hook up for BBQ. WI pantry w/ built ins and additional kitchen prep space that flows to main floor laundry. Upper level has a bonus room, 3 spacious bedrooms including a impressive primary w/ WI closet & spa inspired ensuite w/ double sinks, stand up shower. Fully developed basement is roughed in for in slab heating, 3pc bath (steam shower), bedroom, storage & rec room w/ bar & gas fireplace has a walk out to an incredible patio designed to entertain w/ large gourmet wood-fired brick oven, outdoor billiards table, firepit area, garden, fenced-in yard w/ oversize gate, shed. Whole home air purification system & humidifier, on demand hot water, RV Parking! BONUS $2500 APPLIANCE CREDIT! (id:60626)
RE/MAX Bonnyville Realty
5021 Harmony Circle
Rural Rocky View County, Alberta
Step into the Elliot Duplex by Broadview Homes, perfectly located in the lake community of Harmony! This beautifully designed 3-bedroom, 2.5-bath home offers high-quality finishes and smart, modern living. The main floor features a rear kitchen, cozy electric fireplace, and an extra-large flex space—ideal for a home office, gym, or playroom. Upstairs, enjoy a bright bonus loft and a luxurious master retreat with an upgraded ensuite featuring dual vanities. A rear deck offers the perfect outdoor space for relaxing or entertaining. Act fast—an included double detached garage is available for a limited time only! Designed with comfort, function, and style in mind, the Elliot delivers exceptional value in one of Alberta’s most sought-after communities. This duplex is currently under construction and is scheduled for completion by the end of October. It will include full coverage under the Alberta New Home Warranty program. Photos are representative. (id:60626)
Bode Platform Inc.
47 - 7 Southside Place
Hamilton, Ontario
Beautiful 3-Bedroom townhouse in sought-after 'Scenic South' West Mountain! Located in a family-friendly neighbourhood near top schools, shopping, transit, and quick highway access. This move-in ready home features a spacious primary bedroom with ensuite bathroom, solid oak staircase with iron spindles, cozy corner fireplace, central air, and a private rear deck. Enjoy walking distance to the twin pad arena (2 mins), Mountview Park (5 mins) with splash pad, picnic areas, tennis courts, sports fields, trails, and stunning sunsets. Free summer access to Chedoke Outdoor Pool. A perfect blend of comfort, convenience, and community. Ideal for families or first-time buyers! (id:60626)
International Realty Firm
8215 Kiriak Lo Sw
Edmonton, Alberta
Stylish and functional, this double-attached garage home in Keswick offers a separate side entrance and basement rough-ins for future investment potential. The main floor features a versatile den, perfect as a dining room or home office. The open-concept layout flows seamlessly, with 9' ceilings throughout. The kitchen shines with quartz countertops, 42 cabinetry, a water line to the fridge, and a spacious walk-through pantry leading to the mudroom. Upstairs, enjoy four bedrooms, a bonus room, and a convenient laundry room. The master suite is a private retreat with a walk-in closet and spa-inspired 4pc ensuite, featuring a relaxing soaker tub. Photos from a previous build & may differ; interior colors are represented, upgrades may vary. Under construction with tentative completion of November. $3,000 appliance allowance and rough grading incl HOA TBD (id:60626)
Maxwell Polaris
214 Blackburn Drive
Brantford, Ontario
Welcome To 214 Blackburn Dr., Your New Home In Brantford's Sought-After West End! Nestled In A Quiet, Family-Friendly Neighborhood, This Move-In-Ready Gem Offers 3 Spacious Bedrooms, Including A Master Suite With An Ensuite, And 2.5 Bathrooms. The Convenience Of Bedroom-Level Laundry And Direct Access From The Single-Car Garage Adds To The Home's Appeal. The Unfinished Basement Invites You To Use Your Creative Mind To Transform It Into Your Own Cozy Escape.Built In 2008, This Home Requires Minimal Updates, Allowing You To Make It Your Own With Ease. Upgrades Include A Fully Enclosed Rear Fence, A Tankless Hot Water System, And Low POTL Fees Of Just $77 Per Month. Located Close To Schools, Shopping, And Amenities, This Home Offers Everything You Need Within Reach.For Nature Lovers And Outdoor Enthusiasts, Hickory Park And Wyndfield West Park Are Just A Short Walk Away. These Beautiful Parks Provide The Perfect Spots For Relaxation And Recreation. Whether You're Looking To Enjoy A Picnic, Take A Peaceful Stroll, Or Let The Kids Play, Both Parks Offer Serene Escapes Amidst The Bustling Community. With Scenic Trails And Green Spaces, Hickory Park And Wyndfield West Park Are Ideal Places To Unwind And Connect With Nature. This Truly Is The Perfect Place To Call Home! (id:60626)
RE/MAX Hallmark York Group Realty Ltd.
93 D'aubigny Road
Brantford, Ontario
Step into effortless living at 93 D'Aubigny Road, where every inch of this stunning home has been thoughtfully updated all thats left for you to do is move in and enjoy! Nestled in the sought-after West Brant neighbourhood and backing onto the serene D'Aubigny Creek Wetlands, Donegal Park, and the CN rail trail, this home offers the perfect blend of modern living and natural beauty. This freshly renovated3-bedroom, 2.5-bathroom home boasts an inviting layout with brand-new triple-pane windows and doors (2023) flooding the home with natural light. Entering the home you will immediately notice an updated front foyer, a stylish powder room, and a convenient laundry room. A bright open-concept kitchen and dining area with brand-new cabinetry and finishes (2024) are located right off the main foyer. The large living room, anchored by a cozy gas fireplace (2023), flows seamlessly to your spacious dining room and private backyard oasis fully fenced with a large deck perfect for relaxing or entertaining. Upstairs, you'll find a spacious primary suite with an updated 4-piece ensuite, and double closets. 2 more large bedrooms and a second beautifully remodelled 4-piece bathroom complete this level all with new flooring and fresh paint throughout (2024). The unfinished basement offers endless possibilities home-gym, rec room, or extra storage with a cold room already in place.Located just minutes from the 403, Brantford Airport, Mount Pleasant, schools, shopping, and countless trails, this home is perfect for commuters, families, and outdoor lovers. Key Upgrades Include: Roof shingles (2023), gas fireplace (2023), triple-pane windows & doors (2023), all new kitchen & bathrooms (2024), new flooring & paint throughout (2024). This is the one you've been waiting for a completely turn-key home in a peaceful, nature-filled setting. Dont miss your chance to make it yours! (id:60626)
Revel Realty Inc.


