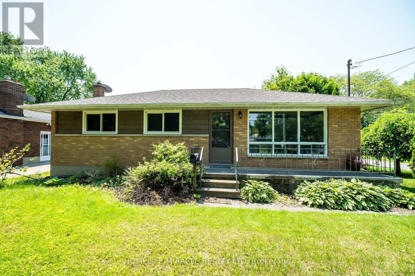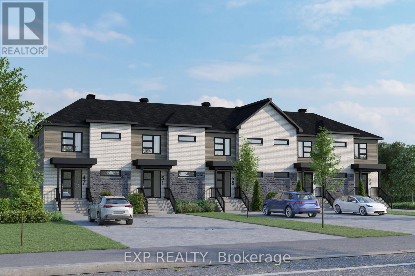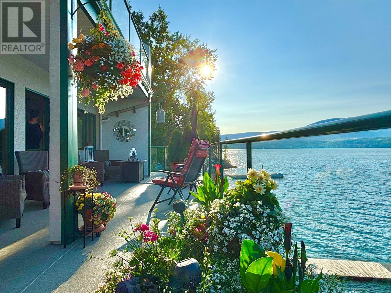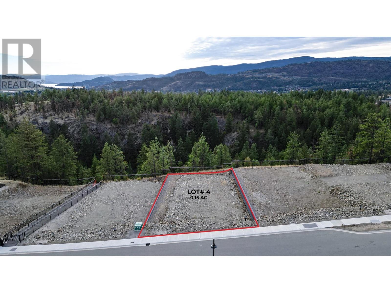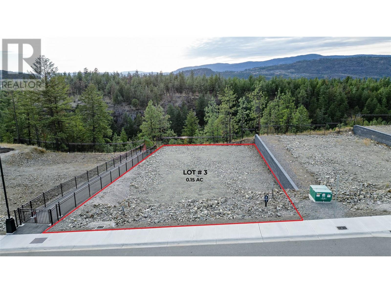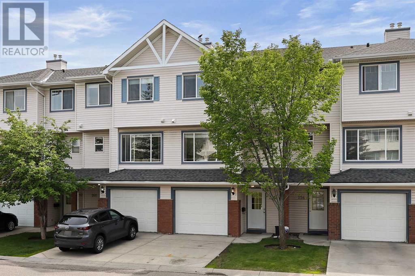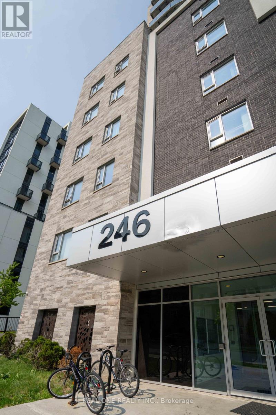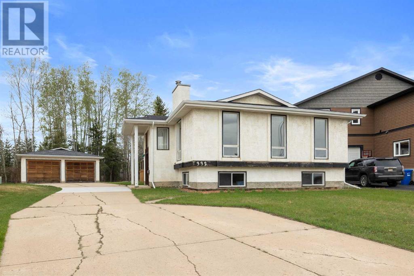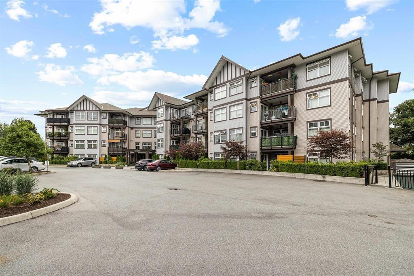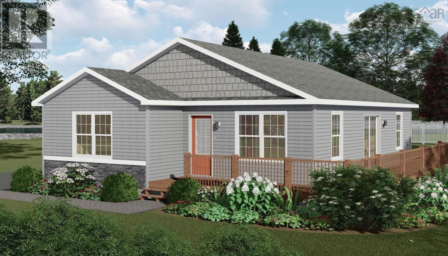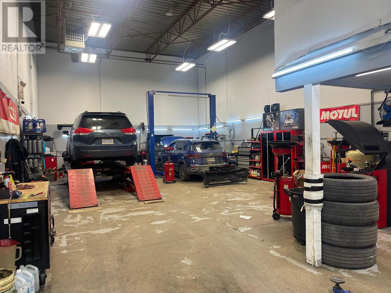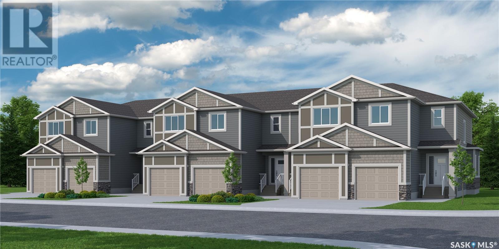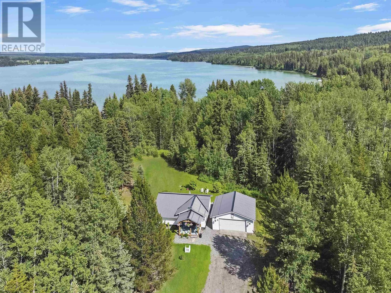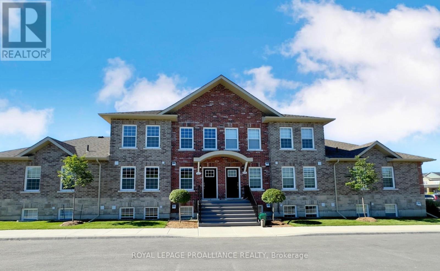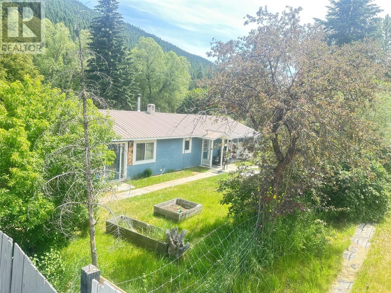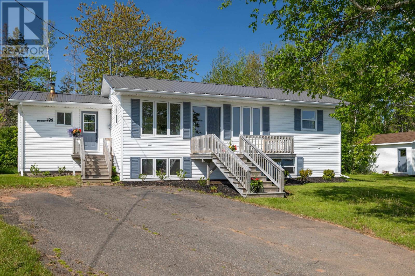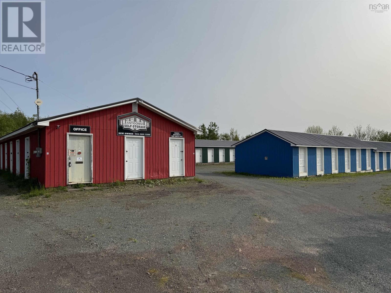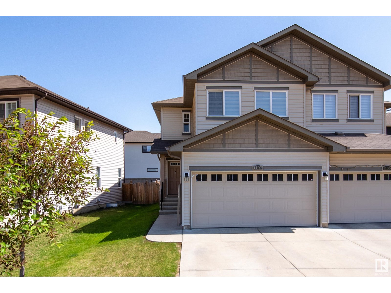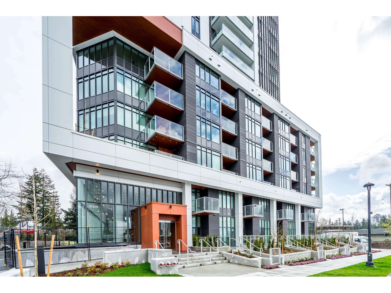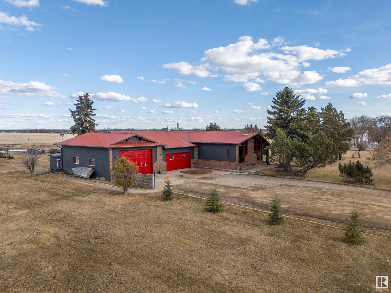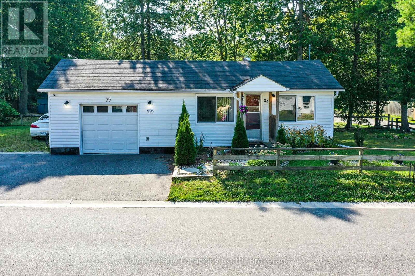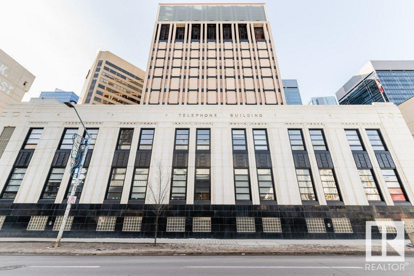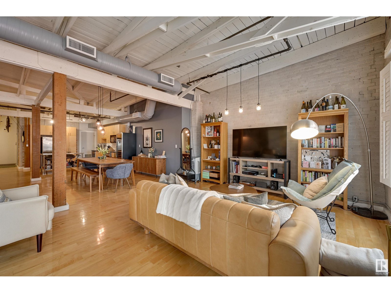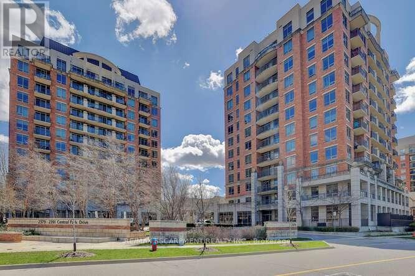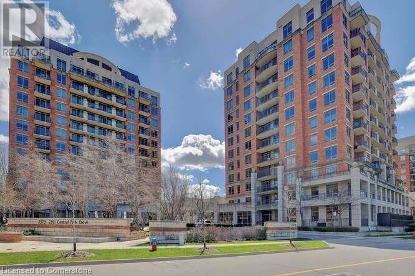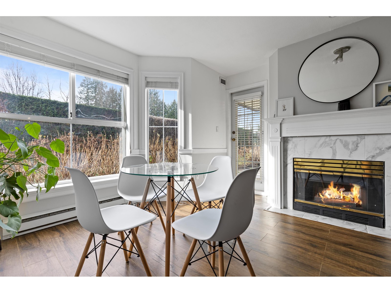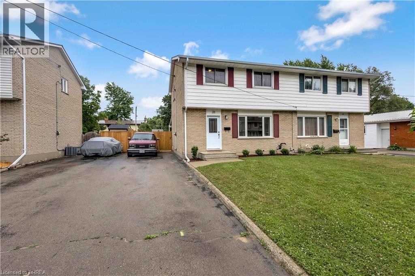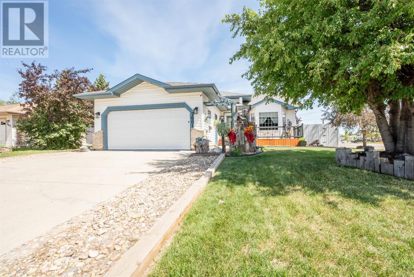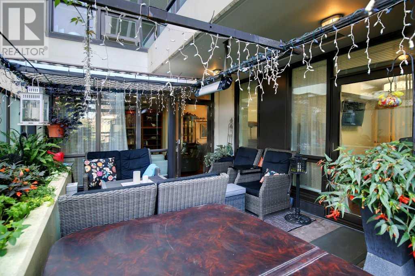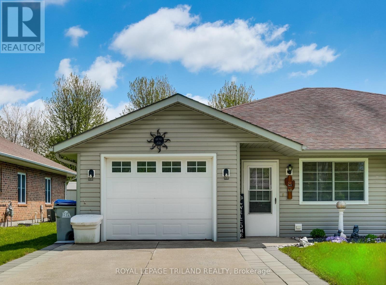84 Dunvegan Drive
Chatham-Kent, Ontario
Welcome to 84 Dunvegan Dr a solid all-brick bungalow on a quiet street in Chatham's desirable south side. Situated on a large 60 x 150 ft lot, this freshly painted home features 3 bedrooms, a spacious eat-in kitchen, and a bright living area filled with natural light. The separate side entrance offers great in-law or rental potential. Enjoy a deep backyard with room to entertain, garden, or expand. Close to schools, parks, shopping, and more a great opportunity for first-time buyers, downsizers, or investors! (id:60626)
Homelife/miracle Realty Ltd
1973 Mccaskill Drive
Crossfield, Alberta
**Crossfield Dream Home Awaits! ** Featuring 1275 sq ft End Unit Prairie Triplex in this peaceful community of Iron Landing. This unit offers the perfect blend of comfort & convenience. Spacious 3 bed, 2.5 bath home with modern kitchen, bright living space. Brought to you by Homes by Creation, developer and builder in Iron Landing. Features 9' ceilings on main floor, open-concept design, modern kitchen! Upper floor features Primary suite with double closets & ensuite. Perfect for young families or for investment. Steps from parks, playgrounds, schools, & shops and other amenities. Imagine peaceful evenings & family fun in this fast-growing community! Don't wait, call your favorite realtor now! (id:60626)
Cir Realty
1969 Mccaskill Drive
Crossfield, Alberta
**Crossfield Dream Home Awaits! ** Featuring 1268 sq ft End Unit Prairie Triplex in this peaceful community of Iron Landing. This unit offers the perfect blend of comfort & convenience. Spacious 3 bed, 2.5 bath home with modern kitchen, bright living space. Brought to you by Homes by Creation, developer and builder in Iron Landing. Features 9' ceilings on main floor, open-concept design, modern kitchen! Upper floor features Primary suite with double closets & ensuite. Perfect for young families or for investment. Steps from parks, playgrounds, schools, & shops and other amenities. Imagine peaceful evenings & family fun in this fast-growing community! Don't wait, call your favorite realtor now! (id:60626)
Cir Realty
63 Carpe Street
Casselman, Ontario
Sleek & Sophisticated Brand New END UNIT Townhome by Solico Homes (Lotus Model)The perfect combination of modern design, functionality, and comfort, this 3 bedroom 1408 sqft home in Casselman offers stylish finishes throughout. Enjoy lifetime-warrantied shingles, energy-efficient construction, superior soundproofing, black-framed modern windows, air conditioning, recessed lighting, and a fully landscaped exterior with sodded lawn and paved driveway all included as standard. Step inside to a bright, open-concept layout featuring a 12-foot patio door that fills the main floor with natural light. The modern kitchen impresses with an oversized island, ceiling-height cabinetry, and ample storage perfect for everyday living and entertaining. Sleek ceramic flooring adds a modern touch to the main level. Upstairs, the elegant main bathroom offers a spa-like experience with a freestanding soaker tub and separate glass shower. An integrated garage provides secure parking and extra storage. Buyers also have the rare opportunity to select custom finishes and truly personalize the home to suit their taste. Located close to schools, parks, shopping, and local amenities, this beautifully designed home delivers comfort, style, and long-term value. This home is to be built make it yours today and move into a space tailored just for you! (id:60626)
Exp Realty
3935 Eagle Bay Rd. Road Unit# 1
Eagle Bay, British Columbia
Eagle Bay Landing has been pumping out Good Times since 1995! Executive waterfront townhouse boasting an east-west floor plan, fresh and cooling flow-through breezes and all bedrooms and living areas offering panoramic lake views. With two floors and double the balcony space (72 ft. combined), outdoor living space adds over 700 sq. feet. This home is encompassed with super natural beauty and direct access to family recreation on Shuswap lake. This rare offering gets you the best unit in the building by far. Strata fees include three hundred feet of waterfront, three large docks, sewer (community Septic) and water, a delightful community garden area, fire pit and boat trailer parking on a separate lot. The Buoy is yours to own privately and maintain. Recently (2.5 yrs) upgraded sewer system has been bought ‘n paid for. Year round occupancy permitted too. Short Term Rentals subject to Municipal Permit. Closing date subject to Probate. Click on the Virtual Tour. All measurements are approx and taken from Matterport camera and should be verified. (38546329) (id:60626)
Stonehaus Realty (Kelowna)
614 Kingswood Terrace
Kelowna, British Columbia
Do you wish you had a suite to help your housing affordability? UBCO is under 5 minutes away by car and approximately a 20 minute walk from University Heights, providing for ease of rentability of your legal suite, aiding in affordability and improved quality of life with reduced mortgage costs. With bigger lots, better views and a first class builder, come visit the show home at University Heights to learn more about how Ovation Homes is able to guide you from start to finish with building your dream Okanagan home! From triple car garages, legal suites, suspended slab media rooms, pools and more, anything you can dream up for your new home, can be brought to life. Included with every building plan are a set of virtual renderings of your finished home, bringing your vision to life before it’s built, ensuring you truly receive the perfect home for you. (id:60626)
Chamberlain Property Group
606 Kingswood Terrace
Kelowna, British Columbia
Do you wish you lived within 10 minutes or less of 5 golf courses? University Heights is located near The Bear, The Quail, Kelowna Springs, Sunset Ranch and Tower ranch Golf Courses. With bigger lots, better views and a first class builder, come visit the show home at University Heights to learn more about how Ovation Homes is able to guide you from start to finish with building your dream Okanagan home! From triple car garages, legal suites, suspended slab media rooms, pools and more, anything you can dream up for your new home, can be brought to life. Included with every building plan are a set of virtual renderings of your finished home, bringing your vision to life before it’s built, ensuring you truly receive the perfect home for you. (id:60626)
Chamberlain Property Group
546 Fortosky Terrace
Saskatoon, Saskatchewan
Welcome to Rohit Homes in Parkridge, a true functional masterpiece! Our single family LANDON model offers 1,581 sqft of luxury living. This brilliant design offers a very practical kitchen layout, complete with quartz countertops, walk through pantry, a great living room, perfect for entertaining and a 2-piece powder room. This property features a front double attached garage (19x22), fully landscaped front yard, and double concrete driveway. On the 2nd floor you will find 3 spacious bedrooms with a walk-in closet off of the primary bedroom, 2 full bathrooms, second floor laundry room with extra storage, bonus room/flex room, and oversized windows giving the home an abundance of natural light. This gorgeous home truly has it all, quality, style and a flawless design! Over 30 years experience building award-winning homes, you won't want to miss your opportunity to get in early. We are currently under construction with approximately anywhere from 8-12 months till completion depending on the home. Color palette for this home is Urban Farmhouse. Please take a look at our virtual tour! Floor plans are available on request! *GST and PST included in purchase price. *Fence and finished basement are not included. Pictures may not be exact representations of the unit, used for reference purposes only. For more information, the Rohit showhomes are located at 322 Schmeiser Bend or 226 Myles Heidt Lane and open Mon-Thurs 3-8pm & Sat-Sunday 12-5pm. (id:60626)
Realty Executives Saskatoon
258 Rocky Ridge Court Nw
Calgary, Alberta
This is an exceptional opportunity to acquire a well maintained townhouse in beautiful NW community. Homes in this complex do not hit the market very often and they don't last long. Perfect for a couple or small family. The home has 3 bedrooms and 2 baths with a extra large primary bedroom. The living room features a gas fireplace, large windows and a soaring ceiling leading to a spacious balcony. In the kitchen, enjoy the white European style cabinets with stainless appliances, just a few years old. A working island expands the counter space next to the spacious dining area and tall pantry. Vinyl flooring in the heavy traffic areas and carpeting throughout the upper level for durability and foot comfort. Additional space includes a partial basement and single car garage. Rocky Ridge is a vibrant, family-friendly suburb in the city’s northwest. This community feels like a peaceful retreat while still offering easy connectivity to urban amenities and outdoor adventure on a network of trails winds through wetlands and natural green spaces, perfect for walking, cycling, and enjoying nature. The area school selection includes a range of choices including public, Catholic and alternative schools for all ages. The Shane YMCA is only 5 minutes away. This facility offers competitive and leisure pools, arenas, gymnasiums, fitness studios, climbing wall, indoor track, and a public library. (id:60626)
Royal LePage Benchmark
902 - 246 Lester Street
Waterloo, Ontario
Sun-Filled Corner Unit in Prime University District Location! Welcome to Unit 902 a rare south-west facing corner unit with Floor-to-ceiling windows in all rooms offering abundant natural sunlight and stunning open views. This well-maintained 1+1 bedroom, 2-bathroom condo features a smart, open-concept layout with a versatile den that can easily be converted into a true second bedroom by adding a wall and door. Enjoy modern finishes throughout, including laminate flooring, quartz countertops, and a full set of stainless steel appliances in the contemporary kitchen. The spacious primary bedroom includes a private 3-piece ensuite, while the second full bathroom features a convenient corner shower. This unit also offers the added convenience of in-suite laundry, featuring a newer, high-end washer/dryer. The 9-foot ceilings and large windows amplify the light and space, making this condo feel airy and bright all day long. Building amenities include a study room with rooftop terrace, fitness centre, visitor parking, and a CCTV-monitored security system in common areas. Just steps from WLU and UW with easy access to restaurants, cafés, shopping, and public transit. The unit is owner-occupied and well-maintained, and one rare find parking spot is included. Perfect for students, professionals, or investors dont miss out on this sunny, spacious, and versatile unit in one of Waterloos most sought-after buildings! (id:60626)
Real One Realty Inc.
332 Ermine Crescent
Fort Mcmurray, Alberta
Tucked away on a beautifully treed 8,432 sqft lot in the heart of nature, 332 Ermine Crescent is the kind of home that feels like a breath of fresh air, literally! Backing directly onto peaceful green space and surrounded by walking trails, this gem offers a rare mix of tranquillity, charm, and everyday convenience that’s sure to capture the hearts of first-time buyers, growing families, and even those looking to downsize into serenity. Lovingly maintained by the same owner for over 30 years, this inviting home has seen key updates including a brand-new roof (2024), new furnace (2023), fresh paint throughout, and extensive renovations in the basement that give it a fresh, modern feel. The main level is filled with warmth and light thanks to floor-to-ceiling windows in the living room and a classic wood-burning fireplace that sets the tone for cozy evenings in. Laminate floors lead you through to a cheerful dining area and a functional kitchen equipped with all major appliances and space for your morning coffee nook. With a spacious primary bedroom and private ensuite, a refreshed bathroom, and an oversized second bedroom that opens onto the back deck, the layout is as thoughtful as it is practical, and if desired, that large second bedroom can easily be converted back into two separate bedrooms, creating a three-bedroom layout upstairs once again. Downstairs, you’ll find a bright and newly updated rec room with a bar, two additional bedrooms, a four-piece bathroom with new flooring and toilet, and generous storage, including space under the stairs. Outside, the back deck offers a private place to relax or entertain while enjoying the peaceful sounds of nature, and if you enjoy gardening, there is a garden already in place. The oversized 22x24 garage, six-car driveway, and dedicated space to park your RV, boat, or off-road toys mean you’ll have plenty of room for everything that fuels your adventures. Whether you want to settle down, spread out, or simply breathe eas ier, this nature-kissed retreat checks all the boxes. Schedule your private tour today! (id:60626)
RE/MAX Connect
164 27358 32 Avenue
Langley, British Columbia
Welcome to The Grand at Willow Creek Aldergrove, in the Heart of the New Aldergrove expansion area. This 1 bed, 1 bath features 668 sqft with one of the largest Patios around and perfect for Summer entertaining and BBQ's Located at the already established and sought-after community of Willow Creek Estates. These homes include wide plank laminate flooring throughout, Quartz countertops, deep square double compartment stainless steel kitchen sink, Samsung S/S appliance package and Samsung front loading washer/dryer. The Grand at Willow Creek is conveniently located within minutes of the new Aldergrove Community Centre. Quick and easy access to public transit, steps from your front door, and commuter routes including Fraser Highway and Highway 1 making everything you need within easy reach. (id:60626)
RE/MAX Sabre Realty Group
Lot 22-6 Highway 321
Valley Road, Nova Scotia
Lot 22-6 Valley Road in River Phillip Nova Scotia featuring this brand new Bungalow - The Snug by Citadel Homes - awaits its new owner! This 2.54 acre lot is a stones throw away from Oxford and the Trans Canada Highway. Enjoy natures surroundings while also being close to all amenities. The Snug bungalow's lovely exterior, adorned with a delightful deck, wraps the main living area, inviting you into a world of warmth and elegance. As you enter, you'll find yourself immersed in an open and cheerful layout that connects the living, dining, and galley kitchen areas. The multitude of windows illuminates the space, creating an inviting and vibrant atmosphere. The galley kitchen, a true heart of the home, boasts the step-in pantry of your dreams and an eat-in island space, perfect for casual dining and socializing. The well-planned hallway leads to three bedrooms, each thoughtfully designed to offer coziness and convenience. The front primary bedroom, bathed in natural light, features double closets, while the second and third bedrooms provide ample storage and comfort. Central to the Snug's design is the main bathroom, complete with laundry, ensuring practicality and easy living. Experience the quality craftsmanship and energy efficiency synonymous with Kent Homes, carefully curated in this low-maintenance bungalow. Starting from $446,400.00 with the opportunity to pick out your own finishes to create a home custom for YOU!! Many other layouts and home designs available! (id:60626)
Exit Real Estate Professionals
105 11031 Bridgeport Road
Richmond, British Columbia
This well-established automotive repair shop, located in the Bridgeport area of Richmond, offers a great opportunity for a new owner. The business has strong contracts with a major rental car company and local body shops, ensuring a consistent stream of work and partnerships. The shop provides a wide range of services, including oil changes, diagnostics, and comprehensive vehicle repairs, all delivered with high-quality standards. Its prime location offers easy accessibility and visibility, making it a convenient choice for customers in the area. The current owner is dedicated to providing full support to the new owner, ensuring a smooth transition and offering guidance on operations. With a solid reputation and loyal customer base, this shop is a fantastic investment for anyone looking to enter the automotive repair industry. (id:60626)
RE/MAX City Realty
4578 Huron Church Line Road Unit# 101
Lasalle, Ontario
Welcome to 4578 Huron Church Line Rd, Unit 101 in LaSalle. This ground-floor condo features 2 bedrooms, 2 bathrooms, and a spacious open-concept layout. The primary bedroom includes its own private ensuite, offering added comfort and convenience. Enjoy in-suite laundry, a private outdoor patio, and ground-level access. Perfectly located near trails, shopping, St. Clair College, and just minutes from the Ambassador Bridge, this home blends comfort and accessibility in the heart of LaSalle. (id:60626)
RE/MAX Capital Diamond Realty
19618 42 Street Se
Calgary, Alberta
Welcome to Seton, a thriving community that offers the perfect blend of modern living and convenience. Step inside this stunning 3-BEDROOM, 2.5-BATHROOM townhome and be greeted by a spacious and inviting living room that seamlessly flows into the MODERN KITCHEN. Here, you'll find white QUARTZ COUNTERTOPS, sleek white cabinets, and STAINLESS STEEL APPLIANCES, including a DOUBLE-DOOR FRIDGE. The dedicated dining space, tucked just beside the kitchen, provides easy access for meals while maintaining a cozy separation from the living area.On the main floor, you'll also find a convenient 2-PIECE POWDER ROOM and access to a BALCONY with elegant glass edges, perfect for enjoying your morning coffee or evening relaxation. As you make your way upstairs, you'll discover the PRIMARY MASTER SUITE, a true retreat that accommodates a king-size bed and features a WALK-IN CLOSET and a luxurious 4-PIECE ENSUITE BATHROOM with quartz countertops. The SECOND BEDROOM, ideal for a home office or an additional bedroom, boasts its own BALCONY access, offering a private outdoor space. The THIRD BEDROOM is spacious enough to fit a queen bed, making it perfect for kids or guests.A dedicated LAUNDRY AREA on the upper level ensures you won't have to carry laundry up and down the stairs. The townhome also provides quick access to a single attached garage from the main floor, adding to the convenience.Located within walking distance of WORLD'S LARGEST YMCA, SETON HOSPITAL, CANADIAN SUPERSTORE, CINEPLEX, and a variety of RESTAURENTS, this townhome offers unparalleled access to amenities. The upcoming Seton HOMEOWNERS' ASSOCIATION will feature playgrounds, tennis courts, community gardens, a picnic shelter, a fire pit plaza, a skating rink, and more. With the approved GREEN LINE for the C-TRAIN, two future stations will be within walking distance, making commuting to downtown a breeze.This townhome is perfect for a starter or growing family, or for investors looking for a prime property. Do n't miss the chance to make this beautiful townhome in Seton your new home. Schedule your viewing today! (id:60626)
Real Broker
526 Myles Heidt Manor
Saskatoon, Saskatchewan
2024/2025 Builder of the Year – Ehrenburg Homes! New Townhomes in Aspen Ridge – Quality. Style. Value. Discover your dream home in this exciting new Aspen Ridge townhome project by Ehrenburg Homes. Proven floorplans ranging from 1517–1530 sq. ft., A well designed thoughtful layout with high-end finishes throughout. Main Floor Highlights: • Durable Hydro Plank wide flooring throughout • Open concept layout for a fresh, modern vibe • Superior custom cabinetry with quartz countertops • Sit-up island and spacious dining area • High-quality closet shelving in every room Upper Level Features: • 3 comfortable bedrooms • BONUS ROOM – perfect second livingroom • 4-piece main bathroom • Convenient upper-level laundry • Spacious primary bedroom with walk-in closet and stunning 4-piece ensuite featuring dual sinks Additional Features: • Triple-pane windows, high-efficiency furnace, heat recovery ventilation system • Central vac rough-in • Attached garage with concrete driveway & sidewalks • Landscaped front yard + back patio included • Basement is framed, insulated, and ready for development • Saskatchewan New Home Warranty enrolled • PST & GST included in price (rebate to builder) • Finishing colors may vary by unit Don’t miss your chance to own one of these beautifully crafted homes in one of Saskatoon’s most sought-after communities. Ehrenburg Homes is the 2025 Builder of the Year! Call today to see why! (id:60626)
Realty Executives Saskatoon
396 Walsh Trail
Swift Current, Saskatchewan
WOW—what a peach! This 1,380 sq ft bungalow in the desirable Trail subdivision is the full package—location, updates, space, & that garage. Just steps from a park, this property has been transformed inside & out over the past 4–5 years & features a rare triple attached heated garage (36.5’ x 30’)—perfect for the car enthusiast, hobbyist, or anyone craving serious storage. Curb appeal shines w newer concrete sidewalks, a beautiful composite east-facing deck, updated siding, facia, & front windows and door (NEW in 2020). The newer north retaining wall, newer fence, fresh lawn, & landscaping complete the polished exterior. Underground sprinklers were replaced in the front, & shingles were done in 2018. Inside, the home is equally impressive. A contemporary layout w luxury vinyl plank flooring welcomes you into a generous living room featuring a modern gas fireplace w coloured feature lighting. The spacious dining area flows seamlessly into the stunning custom updated kitchen—white cabinetry, rich black quartz countertops, stainless steel appliances including an induction cooktop & built-in oven, a coffee bar, island, tiled backsplash, LED lighting & custom blinds make this space a showstopper. Behind the kitchen, you’ll find a stylish 2-piece bath & laundry/mudroom w garage access. The main floor also offers 3 bedrooms, including a generous primary w triple closets & a fully renovated gorgeous 5-piece bath w a custom tiled tub surround. Downstairs, entertain in style: a large family room (pool table included), cozy media room with projector & screen (included), wet bar area, den, updated 4-piece bath & ample storage. The mechanical room houses a energy-efficiency furnace & oversized hot water heater (2024). The west-facing backyard is a private oasis with a deck & pergola (included), north-side concrete patio, and an additional south driveway for RV parking. Situated in the family friendly Trail subdivision, this property is calling you HOME! (id:60626)
Exp Realty
406 834 Johnson St
Victoria, British Columbia
TOP FLOOR, CORNER UNIIT! This sun filled 1-bedroom, 1-bathroom and is perfectly situated in the heart of downtown boasting just under 700 sq/ft. Offering an ideal blend of comfort and convenience, this south-facing unit fills the space with natural light and features a private balcony—perfect for morning coffee or unwinding after a busy day. Enjoy the benefits of secure bike storage, parking, and a separate storage locker for added flexibility. The building also boasts premium amenities including a stunning rooftop patio with panoramic city and water views and a stylish media lounge. Live steps from the vibrant downtown lifestyle—just minutes to the harbour, grocery stores, boutique shopping, trendy cafés, and top-rated restaurants. Whether you're a first-time buyer, downsizer, or looking for a prime investment property, this condo offers an unbeatable location. Don’t miss your chance to own a piece of downtown living! (id:60626)
Pemberton Holmes Ltd. - Oak Bay
2105 11967 80 Avenue
Delta, British Columbia
Welcome to Delta Rise! This beautifully kept 1 bed, 1 bath condo on the 21st floor shows like a show suite. Enjoy sweeping, unobstructed views of the stunning North Shore Mountains from your private north-facing balcony-perfect for relaxing or entertaining. Floor-to-ceiling windows flood the space with natural light and amplify the breathtaking views, making the home feel bright and open. Thoughtfully designed with smart use of space and high-quality finishes throughout. Located in a prime North Delta spot, you're steps from transit, shopping, and great restaurants. The building offers top-notch amenities including a gym, gardens, and more. (id:60626)
RE/MAX Performance Realty
4611 160 Av Nw
Edmonton, Alberta
Welcome to this beautifully maintained 2-storey home in the family-friendly community of Brintnell! Step inside from the charming front porch into a spacious and bright foyer that flows into the living room-perfect for relaxing & entertaining.Kitchen features SS appliances, abundant cabinetry, and a raised eating bar ideal for quick meals.There's also a generous dining area.A 2-piece bathroom completes the main floor. Upstairs, you'll find 3 sizable bedrooms, including a spacious primary suite with a walk-in closet and private ensuite. The partially finished basement offers great potential for future development. Step outside to enjoy the landscaped backyard from the back deck, or unwind on the cozy front porch. The home also includes a double detached garage. Located just steps from a park and close to schools, shopping, transit, and quick access to Anthony Henday Drive and Manning Drive. this home truly has it all. Move-in ready and waiting for you!don’t miss your chance to make this stunning home yours (id:60626)
Century 21 Masters
4203 Likely Road
Williams Lake, British Columbia
* PREC - Personal Real Estate Corporation. Just a short walk from Big Lake and the local general store, this cozy and updated 1-bedroom home sits on 5.44 acres of lightly treed land—offering both privacy and endless potential. Whether you're dreaming of expanding, gardening, building a second dwelling, or just enjoying the space, this property delivers flexibility and freedom. The home features a new metal roof, charming interior touches, and a 24x24 detached garage/shop for all your tools, toys, or creative projects. Step outside and hear the loons, take a short stroll to the water’s edge, or grab a coffee from the nearby store. Perfect as a full-time residence, weekend getaway, or future build site—this is relaxed, rural living with Big Lake at your doorstep. (id:60626)
Exp Realty
109 - 25 Earlington Avenue
Toronto, Ontario
Luxury Condo in Prestigious Kingsway Neighbourhood. Welcome to this beautifully appointed 1 bedroom + den suite in a highly sought-after boutique low-rise building in The Kingsway. Situated on the ground floor, this 715 sq ft unit features a rare sunken living room with soaring 11-ft ceilings and a very private balcony perfect for quiet relaxation.The upgraded kitchen includes granite countertops, breakfast bar, custom backsplash, under-cabinet lighting, double sink, and brand new dishwasher and brand new microwave. The spacious primary bedroom offers a large closet and private ensuite. The den is ideal for a home office. Additional features include: Owned parking and locker. Steps to the scenic Humber River, walking trails, and parks. TTC subway access nearby and premium shopping at Kingsway, Humbertown, and Bloor West Village. Residents enjoy top-tier amenities, including a party room, rooftop deck, exercise room, and 24-hour concierge. Nestled in an unbeatable location just steps to Humber Trails, Bloor West Village, shops, cafés, and transit this is boutique condo living at it's finest. A rare opportunity to own a stylish and spacious condo in one of Torontos most desirable neighbourhoods. A true gem! (id:60626)
RE/MAX Hallmark Realty Ltd.
715 - 448 Drewery Road
Cobourg, Ontario
Welcome to Cobourg's sought after EAST VILLAGE, just a quick stroll to the historic downtown of Cobourg with amazing beaches, marina, restaurants, patios and shopping. A pre-construction town home where you get to choose all the finishes! To be built by Stalwood Homes, this PREMIUM PARK FACING 2 bedroom town home is turn-key and low maintenance! The Manhattan plan has a fantastic open concept main living area with beautiful Kitchen featuring Stainless Steel appliances, including an OTR Microwave. Large windows in the bright Living Room/Dining Room area. Includes upgraded Luxury Vinyl Plank flooring and tile throughout. 2 pc Bathroom and Utility Room complete the main floor. Upstairs, the second level offers a Primary Bedroom with 2 large windows letting in tons of natural light. The second Bedroom provides additional space for a den, guest space or office for your work at home needs. Convenient second floor laundry with stackable Washer & Dryer plus a 4 pc Bathroom. Notables: Fibre Internet available, HRV for healthy living and Hot Water Tank is owned. Lawn Care and Snow Removal included in condo fees, along with one designated parking space and visitor parking is on-site. Enjoy maintenance-free living in Cobourg's convenient east-end location, only 40 minutes to GTA or a commuter ride from the Cobourg VIA! Additional units and layouts available. Photos are of a different build, and some are virtually staged. (id:60626)
Royal LePage Proalliance Realty
712 - 448 Drewery Road
Cobourg, Ontario
Welcome to Cobourg's sought after EAST VILLAGE, just a quick stroll to the historic downtown of Cobourg with amazing beaches, marina, restaurants, patios and shopping. A pre-construction town home where you get to choose all the finishes! To be built by Stalwood Homes, this PREMIUM PARK FACING 2 bedroom town home is turn-key and low maintenance! The Manhattan plan has a fantastic open concept main living area with beautiful Kitchen featuring Stainless Steel appliances, including an OTR Microwave. Large, south facing windows in the bright Living Room/Dining Room area. Includes upgraded Luxury Vinyl Plank flooring and tile throughout. 2 pc Bathroom and Utility Room complete the main floor. Upstairs, the second level offers a Primary Bedroom with 2 large windows letting in tons of natural light. The second Bedroom provides additional space for a den, guest space or office for your work at home needs. Convenient second floor laundry with stackable Washer & Dryer plus a 4 pc Bathroom. Notables: Fibre Internet available, HRV for healthy living and Hot Water Tank is owned. Lawn Care and Snow Removal included in condo fees, along with one designated parking space and visitor parking is on-site. Enjoy maintenance-free living in Cobourg's convenient east-end location, only 40 minutes to GTA or a commuter ride from the Cobourg VIA! Additional units and layouts available. Photos are of a different build, and some are virtually staged. (id:60626)
Royal LePage Proalliance Realty
20 Wallace Mountain Road
Beaverdell, British Columbia
Creekside Living in the Heart of Beaverdell! Enjoy this cozy 2-bedroom plus den 1-bathroom home nestled along the tranquil banks of Beaver Creek. Set on a spacious, fully fenced lot right in town—just across from the general store and within walking distance to local amenities—this property offers peace, privacy, and convenience. A charming bonus cabin on-site makes a great guest house, art studio, or potential mortgage helper/Airbnb. The covered deck is perfect for relaxing evenings, with the soothing sounds of the creek just steps away—ideal for cooling off on hot summer days. The backyard shop provides room for tools, gear, or ATVs, plus there’s ample parking for RVs or extra vehicles. The fully fenced yard is great for dogs and family pets to roam safely. Beaverdell is a gateway to outdoor adventure—surrounded by lakes, scenic hiking trails, and only 40 minutes to Big White Ski Resort. Recent upgrades include a WETT-certified wood stove, triple-pane windows, PEX plumbing, spray foam insulation, privacy fencing, and more. Embrace small-town charm and a simpler lifestyle in this move-in-ready gem. Surrounded by nature, Beaverdell offers endless outdoor recreation—explore nearby lakes like Idabel and Arlington for fishing, kayaking, and swimming. Hike scenic trails through forests and along the Kettle Valley Rail Trail. Just 40 minutes to Big White Ski Resort for world-class skiing and snowboarding. Enjoy year-round adventure in this hidden gem of the Boundary Country. (id:60626)
RE/MAX Kelowna
356 St Andrews Point Road
Lower Montague, Prince Edward Island
Step inside this beautifully renovated 3-bedroom, 2-bathroom home, perfectly perched to take in scenic views of Georgetown Harbour. From the moment you enter the side door, you?re greeted by custom built-in cabinetry and a spacious storage closet ? the perfect welcome. The brand-new kitchen is a showstopper, featuring sleek stainless steel appliances, a large island ideal for entertaining, and an open-concept design that flows effortlessly into the bright and airy living and dining areas. The main-floor bathroom is oversized and stylish, complete with all-new fixtures and a convenient side-by-side laundry setup. Just across the hall, the primary bedroom offers double closets and serene water views ? your own private retreat. Downstairs, you?ll find a spacious family room, two generously sized bedrooms (including one with a walk-in closet), and a second brand-new bathroom ? perfect for guests or growing families. Outside, enjoy peaceful mornings on the front deck overlooking the harbour, or relax on the back deck surrounded by mature trees. Need a space to tinker or store your gear? The large detached workshop with power has you covered. Renovated top to bottom, full of charm and function ? this gem is move-in ready and waiting for you. Don?t miss it! (id:60626)
Coldwell Banker/parker Realty
8 Olive Street
Belleville, Ontario
Welcome to 8 Olive Street! This two-storey Century home is ideally located close to a variety of amenities. Set on a generous city lot, the home features a maintenance-free vinyl-sided exterior and a classic wrap-around porch perfect for enjoying warm summer days. The property also offers ample parking and a large yard with plenty of space to enjoy.Inside, the main floor offers a functional layout with generously sized rooms. The foyer opens to a bright living room, which flows into the dining area and kitchen. Patio doors lead from the kitchen to a rear deck overlooking the spacious backyard. A convenient 2-piece bathroom and laundry area complete this level.Upstairs, you'll find four bedrooms and a spacious 5-piece bathroom. Two staircases lead to the second floor, and the entire home is carpet-free for easy maintenance.In 2012, the home received several key updates, including electrical, plumbing, insulation, roof, and a gas boiler, enhancing both efficiency and comfort while preserving the character of the home.With its large yard, wrap-around porch, and central location, this property offers a rare combination of space, charm, and convenience. (id:60626)
Royal LePage Proalliance Realty
86 Angus Macquarrie Drive
Lower South River, Nova Scotia
Excellent investment opportunity in a growing area! This large storage facility is located in a prime industrial park on Angus Macquarie Drive in Antigonish County. The property features three buildings housing a total of 51 storage units in various sizes, catering to a wide range of storage needs. Situated in a high-demand area with convenient access, this site offers plenty of room to expand and grow the business. Whether you're an investor or entrepreneur, this property has the location, infrastructure, and potential to take your portfolio to the next level. (id:60626)
Blinkhorn Real Estate Ltd.
1107 33a St Nw
Edmonton, Alberta
Welcome to your dream home in Laurel, Edmonton's vibrant southeast! This stunning 3-bed, 2.5-bath duplex, built in 2015, offers 1,591 sq ft of modern living designed for pure joy. The open-concept main floor features stylish finishes, a spacious kitchen, and bright living/dining areas – perfect for unforgettable gatherings. Upstairs, your private escape awaits in the primary suite with its walk-in closet and full ensuite. Two additional cozy bedrooms, a full bath, and convenient upstairs laundry complete this level. Step outside to your fully fenced, landscaped backyard – an ideal spot for morning coffee or evening unwinds. An attached double garage plus driveway parking mean plenty of space for everyone. Laurel offers a lovable lifestyle with Svend Hansen School (K-9) and the Laurel Crossing Community Centre just steps away. Explore parks, trails, Laurel Lake Park, and Laurel Crossing Pond, or enjoy recreation at the nearby Meadows Recreation Centre and Mill Woods Golf Course. (id:60626)
Kairali Realty Inc.
5 - 3421 Grandview Forest Hill Drive
Huntsville, Ontario
Welcome to effortless Muskoka living at Grandview in Forest Hill! This updated and move-in-ready main floor condo offers low-maintenance comfort, no stairs, and stunning forest views, making it ideal for full-time living, a weekend retreat, or investment. Step out onto your spacious balcony and enjoy peaceful mornings overlooking the views of Muskoka. Inside, you'll find a beautifully updated 1-bedroom, 1-bathroom layout that blends modern upgrades with cozy charm. Hardwood floors, fresh paint, and a stylish kitchen with granite counters and generous workspace create a bright and welcoming atmosphere, all with picture-perfect views from every angle.The sun-filled bedroom offers a tranquil retreat, while the living room invites you to unwind by the wood-burning fireplace, complete with a WETT certificate for your peace of mind. The bathroom offers a walk-in shower, and the bonus in-suite storage room (9.5' x 6.9') is perfect for seasonal items, hobbies, or gear. Additional highlights include a brand new natural gas furnace, updated electrical, and thoughtful touches throughout that make this home both efficient and elegant. Just 5 minutes to downtown Huntsville and 3 minutes to the ski hill, this location is ideal for year-round enjoyment. Walking trails, a shared dock for swimming, and the surrounding natural beauty make this a true Muskoka gem .Whether you're looking for a serene home base or a weekend getaway, this Forest Hill condo offers the perfect blend of nature, comfort, and convenience. (id:60626)
Chestnut Park Real Estate
1207 10428 Whalley Boulevard
Surrey, British Columbia
Spectacular Ascent build by Maple Leaf Homes. Top of the line everything! North facing home high enough up for unrestricted panoramic views of the mountains, river and city. Unbeatable amenities including a playground, dog run, rec/club room, concierge, guym, lounge/business center, party room/studio, outside patio area. Comes with a parking spot and a storage locker. 1 large bdrm w/a large closet & black out blinds, 1 huge bthrm, insuite laundry. Great room concept for your generous kitchen/dng/lvg rm w/access to your private balcony. Please see the brochure attached for all the extras this building offers. BI fridge, bi gas cook top, bi oven, bi dishwasher, bi microwave, washer, dryer. A/C! Walk to transit, close to shopping, restaurants, nature trails, multi-level education. LOCATION+++ (id:60626)
One Percent Realty Ltd.
61323 Rr 455
Rural Bonnyville M.d., Alberta
This amazing 3 acre parcel has its own fish pond, Located 1 mile north of Bonnyville. This home features 2640 sqft, with 4 bedrooms, 3 baths. The bright kitchen overlooks the back yard, with 2 dining spaces. A large flex space that could be used for a games room, home schooling, or family gatherings. The sunken living room features a floor to ceiling stone fireplace with firewood storage on either side. The master bedroom has its own private deck, and 2 pc ensuite. The lower level has a kitchenette, 2 more large bedrooms, large family room, wood burning stove, lots of storage and a room just for your firewood. New RO system, well pump. Updates include, fresh paint, some new flooring, some new lighting. The attached garage is 48x36, the covered deck features a built in BBQ. A must see to appreciate. (id:60626)
Century 21 Poirier Real Estate
17314 6a St Ne
Edmonton, Alberta
Introducing the Sapphire—a 1,615 sq ft home designed for modern living. Enjoy 9' ceilings on the main and basement levels and luxury vinyl plank flooring throughout the main floor. The stylish kitchen includes a quartz island with eating ledge, Silgranit undermount sink, over-the-range microwave, full-height tile backsplash, and a spacious corner pantry. A main floor bedroom and 3-piece bath with walk-in shower add flexibility. Natural light fills the open-concept living and dining areas, with large windows and a garden door to the backyard. Upstairs, a central bonus room separates the bright primary suite—with walk-in closet and 3-piece ensuite with tub/shower—from two additional bedrooms. A main 3-piece bath and laundry closet for a stackable washer/dryer complete the upper floor. Black plumbing and lighting fixtures, SLD recessed and pendant lighting, separate side entrance, 9' basement ceilings, and basement rough-ins are all included in this beautifully functional design. (id:60626)
Exp Realty
3817 Highway 206
Petit-De-Grat, Nova Scotia
Step into this charming single-owner L-shaped bungalow tucked away on 3 Parcels of land consisting of 11.35 acres. Set back from the main road with complete privacy, offering your own special retreat. Sweeping views of Petit de Grat Harbour. Boasting 3 Bedrooms and 2 bathrooms, the home offers flexible warmth with a cozy woodstove and electric heat. Highlights include a spacious, wired 24x30 double garage and 2 additional wired outbuildings, a 8x10 wood shed, and a 16x20 utility shed. Outdoors, a man-made pond fed directly from the lake. Indoor entertaining flows effortlessly into a dedicated games room complete with a pool table, rec room with wood stove, den/office full bath, bar, and laundry room. The Pondville Beach is just a 15 minute drive. Many attractions such as Lenoire Forge, Cape Audet Trail, Martinique Park, La Picasse Cultural Centre, and Premium Seafood. (id:60626)
RE/MAX Park Place Inc. (Port Hawkesbury)
39 Northgate Road
Wasaga Beach, Ontario
Fabulous freehold (no condo fees) Ownership opportunity with this 1-bedroom bungalow with an amazing, heated attached garage/shop (measuring 16' x 24.5'), allowing for expansion for more living space (by almost 400 sq. ft.) if/when required. Double-wide paved driveway (+ grassed area alongside the garage) for lots of parking. This easy-to-maintain home has a block foundation, vinyl siding, a natural gas fireplace, and laminate floors throughout. The house is very clean and has its own laundry area and inside entrance to/from the garage. Upgrades include a new garage door, a renovated kitchen (2021), a renovated bathroom (2019), a newer stove, clothes washer & clothes dryer, a few new windows (2019), seamless eavestroughs & new downspouts (2019), a garage/shop heater (natural gas) (2018), and shingles (2015). VERY economical (natural gas under $600/year & hydro under $800/year). Situated in a quiet area on a nicely treed & fully fenced 50' x 117' corner lot (serviced by water, sewer & natural gas) within walking distance to public transit routes and all major shopping (Walmart, Foodland, several restaurants, banks, dental & medical offices, pet stores, hair salons, etc.). Also located only a short drive to our new public library and twin-pad hockey arena. The Canada Post mailboxes are a short walk away, and this location is also a short bicycle ride to see the famous sunsets of Georgian Bay on the sandy shores of Wasaga Beach in Beach Areas 1 & 2. This house shows well, and homes in this price range (and with a garage this big) just do not last long, so act fast!! (id:60626)
Royal LePage Locations North
#203 10009 102 Av Nw
Edmonton, Alberta
Magazine worthy! Featured in EDify magazine and on the Ballet Edmonton home tour! This home is a true hidden gem that provides peace, quiet and privacy in the epicenter of the downtown core. The Churchill Exchange. New York style loft. Stylish, contemporary and elegant. 1150 sqft 2 story loft. 1 bedroom, 1.5 baths. A wide-open space ideal for your creative genius. Soaring double-height ceilings. Large windows. Concrete & steel construction. Central A/C. Stunning walls ideal for art. Rare loft condo with lots of storage. Gorgeous island kitchen c/w stainless steel appliances and walk-in pantry. Upper loft suite features bedroom and lounge area open to below, ensuite and large walk-in closet. Large in-suite laundry. No upstairs neighbour. Heritage building with beautiful common areas. Shared rooftop deck. Titled u/g stall. Storage locker. Stroll to everything! A true urban hide-a-way, quiet, private, secluded. The ultimate downtown lifestyle. (id:60626)
Century 21 Masters
#504 10169 104 St Nw
Edmonton, Alberta
Penthouse Unit in One of Edmonton’s Most Iconic Buildings: Phillips Lofts! Located in the heart of downtown on the always-vibrant 104th Street Promenade, this loft delivers the ultimate urban lifestyle—just steps from trendy bars, top restaurants, local markets, and the Ice District. This one-of-a-kind space features a private elevator entrance, open beam raised ceilings, and huge west-facing windows offering views of 104th and beyond. The expansive open-concept layout is perfect for entertaining, and the updated bathroom adds a touch of modern luxury. The open concept kitchen features a large stainless steel island, a generous amount of cabinetry and is open to a spacious dining area. The sprawling living room is a great place to curl up and watch a move - with space left over for an office! Stylish, spacious, and set in one of Edmonton’s most desirable downtown locations—this loft is not to be missed. In-suite laundry, roof top patio access with sweeping downtown view and underground parking included! (id:60626)
RE/MAX Excellence
202 - 2391 Central Park Drive
Oakville, Ontario
Welcome unit 202 in 2391 Central Park Drive! This beautiful one-bedroom, one-bathroom condo is wonderfully located in the heart of Oakville. Bright and inviting, this unit features granite countertops, stainless steel appliances, and brand-new luxury vinyl flooring. Lovingly owned and meticulously maintained, it also offers the comfort of en-suite laundry and includes one underground parking space for added convenience. The building offers a fantastic array of amenities including visitor parking, concierge service, a fully equipped gym/exercise room, an outdoor swimming pool, barbecue area, cozy outdoor sitting spaces, and a stylish lounge/media room. Located just steps from major big box stores, multiple banks, a medical clinic, a dental office, restaurants, and many more everyday essentials. RSA (id:60626)
RE/MAX Escarpment Realty Inc.
2391 Central Park Drive Unit# 202
Oakville, Ontario
Welcome unit 202 in 2391 Central Park Drive! This beautiful one-bedroom, one-bathroom condo is wonderfully located in the heart of Oakville. Bright and inviting, this unit features granite countertops, stainless steel appliances, and brand-new luxury vinyl flooring. Lovingly owned and meticulously maintained, it also offers the comfort of en-suite laundry and includes one underground parking space for added convenience. The building offers a fantastic array of amenities including visitor parking, concierge service, a fully equipped gym/exercise room, an outdoor swimming pool, barbecue area, cozy outdoor sitting spaces, and a stylish lounge/media room. Located just steps from major big box stores including Canadian Superstore, Longo’s, Walmart, the LCBO, multiple banks, a medical clinic, a dental office, The Keg, and many more everyday essentials. Don’t miss the chance to make this beautiful condo your own! (id:60626)
RE/MAX Escarpment Realty Inc.
110 15130 108 Avenue
Surrey, British Columbia
This well-maintained ground-floor condo is located in a prime location, offering the perfect balance of comfort and convenience. This unit has been thoughtfully updated, particularly the kitchen, and overall shows beautifully. Enjoy the spacious layout featuring a classic gas fireplace, and step outside to your own private garden patio! Situated in the heart of Guildford, you're just minutes away from Guildford Town Centre, a variety of dining options, parks, schools, and easy access to public transit and major highways. It's the ideal spot for those seeking a centrally located home with character and charm. (id:60626)
RE/MAX 2000 Realty
91 Sunset Road Sw
Medicine Hat, Alberta
This is a Great Family home that the whole family will enjoy. With a view of the park which is located directly behind. This outstanding home with it's Great location in Saamis Heights is a must see! This unique 2 storey offers 5 bedrooms would be great for the big or growing family. This Impeccable 1776 sq ft home is beautifully maintained. Master bedroom features a wonderful view of a beautiful city park, off the attached deck . Nice size living room complete with gas fireplace. Downstairs has a wet bar with fridge and sink, perfect for a grannie suite Main floor has a laundry room, and downstairs as an additional laundry area. The back yard is completely landscaped and fence and u/g sprinklers. The 13'4x12 covered deck would make a great place for you to host you summer BBQ's. Very nice 24x24.5 heated and insulted 2 vehicle garage. List of recent improvements are renovated bathroom 2019, hot water tank 2021, roof 2021, paint on fence 2022, newer A/C in August 2022, some newer flooring 2022. You won't want to miss this one! (id:60626)
Royal LePage Community Realty
72 Walnut Street
St. Thomas, Ontario
Welcome to 72 Walnut Street, a spacious and charming 2-storey home located in the HistoricCourthouse District of St. Thomas. This property offers a blend of character and modern updates, ideal for families or first-time buyers. The beautiful covered front porch, adorned with string lights, creates a warm and welcoming entry that instantly feels like home. Enjoy the main floor featuring a bright foyer, an updated kitchen and beautiful family room with separate dining space. Upstairs you'll find 3 generous bedrooms with hardwood floors and a5-piece bathroom with heated floors. The walk-up attic offers potential for future living space. Additional features include a full-height basement for storage or future finished space.Located close to schools, parks, shopping, dining, and with easy access to London and PortStanley Beach. If you're looking for a spacious, family-friendly home in a prime location with timeless curb appeal, this ones a must-see! (id:60626)
Prime Real Estate Brokerage
31 Parkview Heights
Aylmer, Ontario
Welcome to 31 Parkview Heights in the heart of Aylmer. This beautifully updated 3-bedroom, 2-bathroom home offers stylish, functional living with modern upgrades throughout—perfect for families, first-time buyers, or anyone who loves to entertain. Step into the bright, open-concept main floor, recently finished with luxury vinyl flooring and a stunning custom kitchen featuring a large island, quartz countertops, and newer stainless steel appliances. Whether you're hosting guests or enjoying a quiet night in, this space is designed for both comfort and connection. Upstairs, you’ll find three well-sized bedrooms and a refreshed 4-piece bathroom with a new vanity and tub/shower combo. The fully finished basement provides a second living area—ideal for movie nights, a playroom, or a home office. Outside, the fenced backyard offers privacy and a great space for children or pets to enjoy. Major updates include a new furnace (2024), updated electrical and plumbing, and modern finishes throughout. Move-in ready, low-maintenance, and located in a quiet, family-friendly neighbourhood—this home checks all the boxes. (id:60626)
RE/MAX Twin City Realty Inc
7601 Michaelis Boulevard
Grande Prairie, Alberta
It's hard to put a price on an incredibly well maintained home. Being built on a wider corner lot in the heart of Mission Heights, one of Grande Prairie’s most desirable neighborhoods. This home has been lovingly maintained and upgraded from top to bottom, with standout renovations in the kitchen and bathrooms, and is walking distance to two elementary schools, two high schools, and one of the largest rec centres in Northern Alberta. Step inside to a bright and airy open-concept layout featuring vaulted ceilings, newer laminate flooring throughout, and a neutral color palette that feels both modern and welcoming. The living room is flooded with natural light from the large bay window and features a charming feature wall that adds texture and warmth to the space. The stylish kitchen is a showstopper, complete with updated cabinetry, gas stove, newer windows in the kitchen and dining area, stainless steel appliances, designer tile backsplash, and ample storage, all tied together with endless countertop space offering bar seating. The adjacent dining nook is surrounded by wraparound windows and offers the perfect sunlit space for family meals. The main floor offers three bedrooms including a generously sized primary suite with dual closets and a beautifully renovated 3 piece ensuite featuring a tiled walk-in shower and custom vanity. The secondary bedrooms are versatile for kids, guests, or a home office, while the main bathroom is a design forward blend of style and function with a deep soaker tub, textured tile, and custom built-ins. Downstairs, the fully finished basement expands your living space with a large rec room, a fourth bedroom, another full bathroom, and a laundry area that doubles as a dream utility zone, complete with built-in folding counter, storage drawers, hanging space, and cabinets. There is also still an entire fourth level to the home that you can develop into another bedroom, rec room, gym, office or that dream theatre room(options are endless). Outside, the property truly shines with a wider lot that allows for more parking on the driveway and additional space for gardening and storage in the backyard. The oversized double car garage is insulated and boarded, perfect for vehicles and workspace alike. The backyard is a private retreat featuring a massive two tier deck, built in sandbox, and beautifully landscaped yard with mature trees, privacy walls, decorative fencing, and custom outdoor living zones that feel like your own personal park. It’s the ultimate space for entertaining, relaxing, or letting kids and pets roam freely. Additional features include newer shingles (2022), upgraded light fixtures, stylish hardware, thoughtful finishes, and unique decorative details that elevate every room. With its unbeatable location, high end updates, spacious layout, and incredible yard, this home checks every box for families, professionals, or anyone looking for a truly move-in-ready home with heart and character. (id:60626)
RE/MAX Grande Prairie
101 1580 Christmas Ave
Saanich, British Columbia
Discover the perfect blend of comfort, convenience, & affordability in this well-appointed 2 bed, 2 bath condo. Ideally situated on the main floor, this 900 sf.ft.unit offers a practical & functional layout, making it an excellent opportunity for 1st-time buyers or those downsizing. Enjoy the warmth of the cozy fireplace in the open-concept living/dining area, while the bright kitchen with an eating nook overlooks a private rear yard, creating a welcoming space to cook & entertain. The 2 spacious bedrooms are thoughtfully separated from the living areas, ensuring privacy & tranquility. Added convenience comes with in-suite laundry, & a private patio perfect for outdoor relaxation with morning coffee or evening wine. Located within walking distance to UVic, medical centres, banks, grocery stores, restaurants, pubs & local cafes, this home is also just one block from major bus routes, making it ideal for students, professionals, & retirees. ..if you're looking for a peaceful retreat in a vibrant micro-community, this is it! (id:60626)
RE/MAX Generation
231, 222 Riverfront Avenue Sw
Calgary, Alberta
Welcome to Waterfront - a prestigious development perfectly situated between Calgary's downtown core and Prince’s Island Park, offering a seamless live, work, and play lifestyle. This exclusive unit is located in the Flats portion of the building features two private elevators and same-floor storage, sparing you the need to use the parkade. This immaculate 2-bedroom unit showcases a bright, open-concept floor plan designed for effortless & peaceful living. The private balcony serves as a cozy retreat, complete with overhead heating lamps, privacy walls, and room for a small hot tub. With updated flooring and fresh paint, this condo is truly move-in ready. Entertaining guests is a breeze, thanks to a private guest suite conveniently located on your floor. The Flats portion of the building is super quiet and were some of the 1st units to sell in the complex. Two Titled Parking Stalls are included in the secure, heated underground parkade + plenty of visitor parking. Just steps from restaurants, amenities, work, and the pathway system, this incredible home offers everything you need and more. Be sure to explore the 3D tour! (id:60626)
Royal LePage Mission Real Estate
81 John Street
Warwick, Ontario
Welcome to this beautifully updated 3 bedroom , 1 Bathroom semi-detached bungalow in the heart of Watford. Designed for comfortable one-floor living, wheelchair accessible, this home features an open concept layout with radiant in floor heating throughout and a wall mount AC unit for year round comfort. The tasteful, recent renovations include, the kitchen (2022)which boasts modern stainless steel appliances, updated bathroom (2023) and newer flooring throughout. Off of the living room you will find sliding patio doors that lead to a large fully fenced in backyard with a large patio area and garden shed, perfect for outdoor enjoyment ,entertaining and privacy. The garage has been converted into the third bedroom and additional storage area, which can be easily converted back into a full sized garage. This turnkey home is move in ready and ideal for those seeking style, convenience and accessibility. (id:60626)
Royal LePage Triland Realty

