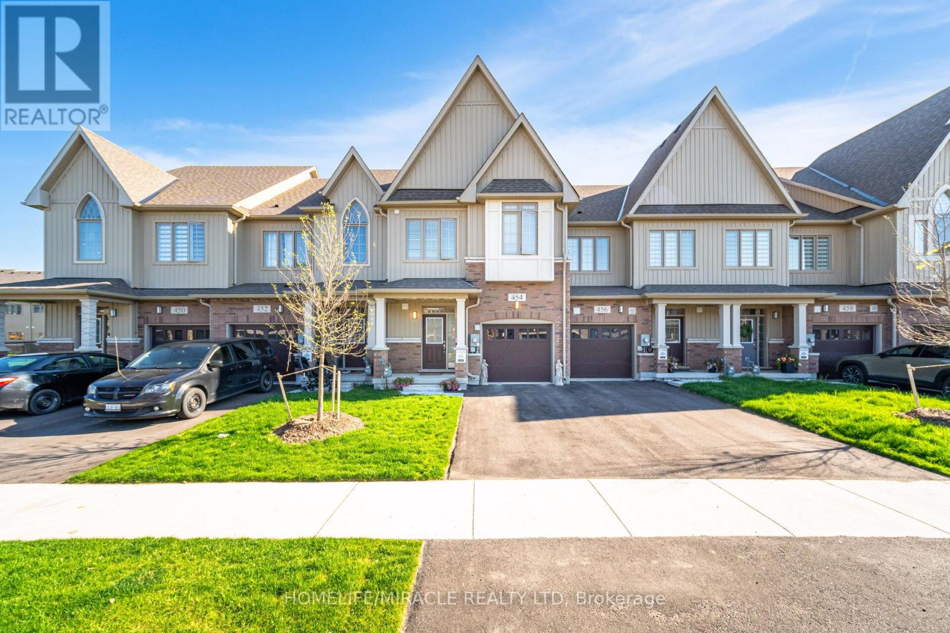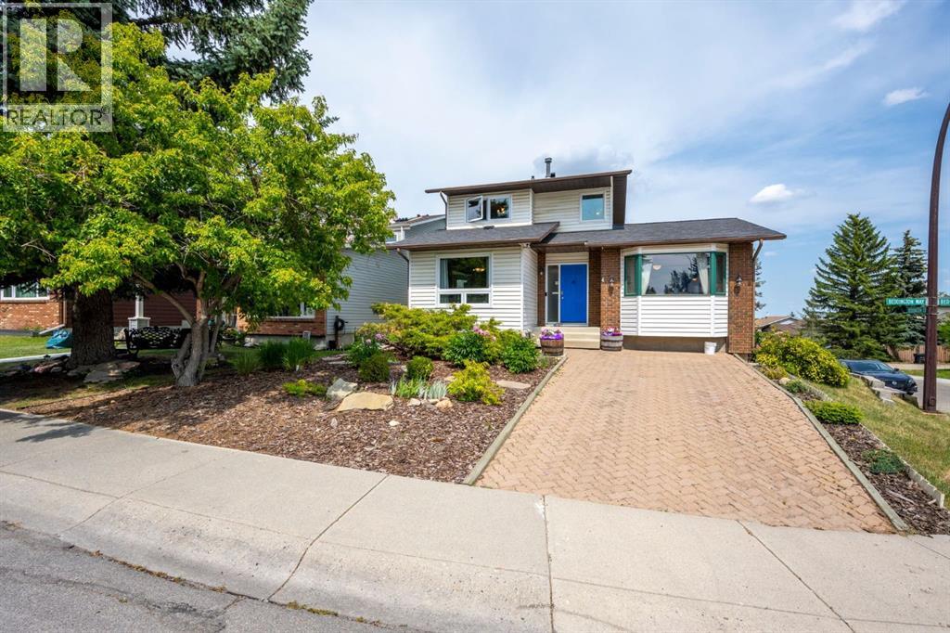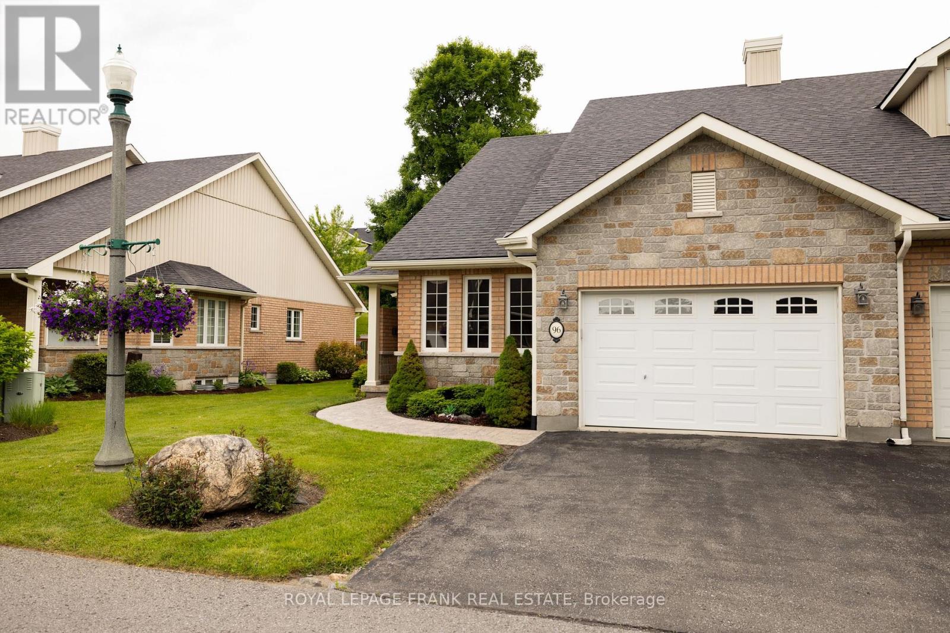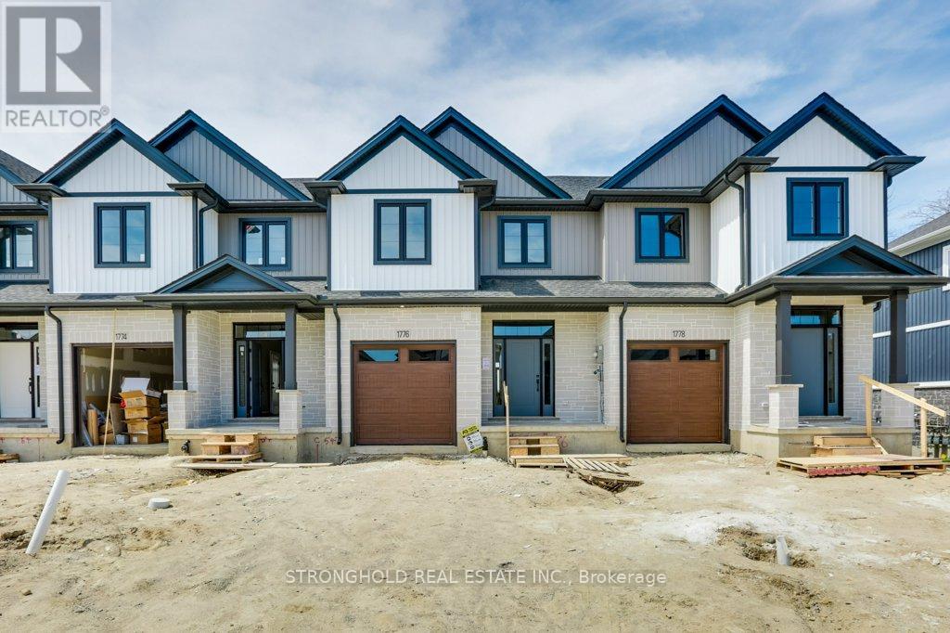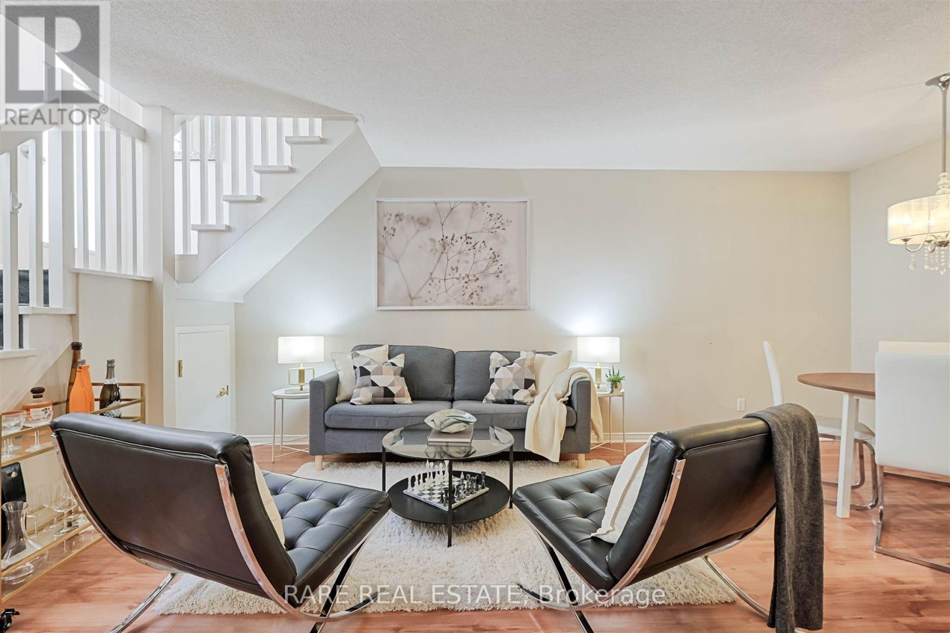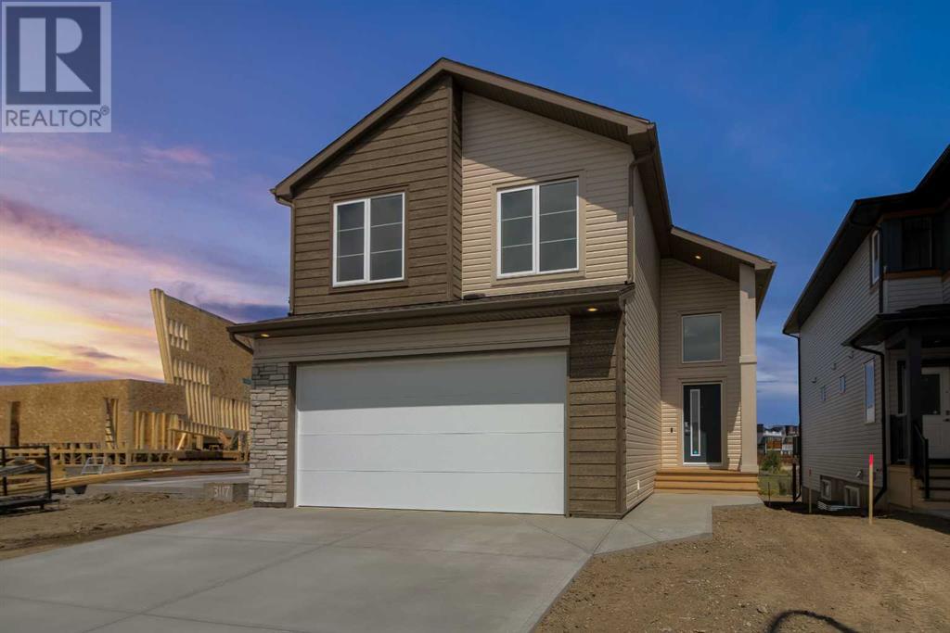36 St. David Street W
Thorold, Ontario
This beautifully updated 3-bedroom 1.5 storey home sits on a spacious corner lot, offering plenty of charm and curb appeal. Inside, you'll find thoughtful upgrades that blend modern finishes with timeless character. The bright, functional layout includes inviting living spaces and room to grow. Perfect for families, first-time buyers, or downsizers.Enjoy the added bonus of a double car garage for extra storage or workshop needs, and unwind in the sunroom. A cozy spot to enjoy your morning coffee or a quiet evening with a book. A fantastic opportunity in a desirable location, move-in ready and full of potential! (id:60626)
Exp Realty
454 Adelaide Street
Wellington North, Ontario
!!Absolutely Gorgeous Freehold Townhome Built by Cachet Homes , Fully Upgraded comes with 3 Bedrooms & 3 Bathrooms. ,!! Separate Living Room & Family Room ,Large Spacious Kitchen with Upgraded Cabinet & Counter Top , Breakfast Bar . !! Upgraded hardwood floor & tiles , Lots Of Windows Allowing Natural Light !! Good Sized Bedrooms ,Convenient 2nd Floor Laundry, Primary Bedroom comes with ensuite with Upgraded sink vanity & free standing Tub, Located in the heart of Arthur. Easy access to all amenities including Shops, Restaurants & Parks. Don't miss the opportunity to make this exceptional property your own. Schedule a Viewing today!! (id:60626)
Homelife/miracle Realty Ltd
3483 Chestermere Boulevard
Chestermere, Alberta
THIS BRAND NEW OVER 1800 SQ.FT. NORTH FACING FRONT AND SUNNY SOUTH FACING BACK IS LOADED WITH UPGRADES,LIKE KNOCK DOWN CEILING,9' CEILING ON THE MAIN LEVEL AND 9' CEILING IN THE BASEMENT,SEPARATE ENTRANCE FOR THE BASEMENT,UPGRADED APPLIANCES,UPGRADED LVP FLOORING ON THE MAIN LEVEL.BEDROOM AND FULL BATH ON THE MAIN LEVEL. ON THE UPPER LEVEL 3 GOOD SIZE BEDROOMS +BONUS ROOM. MASTER WITH WALK-IN CLOSET AND FULL BATH EN-SUITE. FULLY FINISHED BASEMENT WITH SEPARATE ENTRANCE AND SEPARATE LAUNDRY WITH 2 BEDROOM ILLEGAL SUITE.CLOSE TO ALL THE AMENITIES,LIKE SCHOOLS,SHOPPING AND TRANSPORTATION.MAIN LEVEL WITH KITCHEN WITH SELF CLOSING CABINETS,CORTEZ COUNTER TOPS,AND A HUGE PANTRY.VERY EASY TO SHOW. SHOWS EXCELLENT. HOUSE IS RENTED NOW SO NEED SOME NOTICE FOR SHOWING ,HOUSE COMES WITH STANDARD NEW HOME WARRANTY. (id:60626)
Royal LePage Metro
323 Livery Street
Ottawa, Ontario
OPEN HOUSE SUNDAY AUGUST 3RD 2-4PM! Modern Living in the Heart of Stittsville! Step into this gorgeous 3-bedroom, 2.5-bathroom townhome nestled in the sought-after community of Emerald Meadows. Offering an inviting layout and contemporary finishes, this home combines comfort, function, and style across three finished levels. The bright and spacious main floor features an open-concept design with rich custom hardwood flooring, a cozy gas fireplace, and oversized windows that fill the living and dining areas with natural light. The modern kitchen boasts granite countertops, stainless steel appliances, a walk-in pantry and a convenient island with seating perfect for entertaining or family meals. Upstairs, you'll find a generous primary suite with a walk-in closet and 3-piece ensuite. Two additional well-sized bedrooms, a full bath and laundry closet complete the upper level. The fully finished basement offers a versatile space ideal for a recreation room. Enjoy spending summer days in the fully fenced backyard, perfect for barbecues and gatherings. Located just minutes from schools, parks, shopping, and transit, this home offers the perfect blend of suburban serenity and urban access. Don't miss your chance to own this turn-key gem in one of Stittsvilles most desirable neighbourhoods. (id:60626)
Century 21 Synergy Realty Inc
4 Beddington Way Ne
Calgary, Alberta
OPEN HOUSE - SUNDAY AUG 3 from 1-3!! Welcome to 4 Beddington Way NE—a beautifully upgraded family home situated on a spacious CORNER lot in the desirable community of Beddington Heights. Set on nearly 6,500 sq ft of land, this property offers exceptional curb appeal with mature landscaping, an oversized detached double garage, and a bonus storage shed, providing abundant space & shelving for all your storage and lifestyle needs.Step inside to discover a thoughtfully designed main floor that perfectly balances comfort and functionality. The spacious living room is filled with natural light from large front-facing windows and flows seamlessly into a formal dining area—ideal for family gatherings or entertaining guests. At the heart of the home, the beautifully renovated kitchen offers granite countertops, stainless steel appliances, and upgraded cabinetry, offering both style and practicality. Toward the back, a cozy second family room provides additional living space and opens directly onto a private patio, perfect for relaxing or outdoor dining. A convenient two-piece bath completes the main level.Upstairs, you’ll find three comfortable and inviting bedrooms. Large windows in every room flood the space with natural light and offer views of the surrounding green space. A well-appointed 4-piece bathroom serves the upper level, featuring updated finishes, granite, countertops and a great design. The basement features a spacious fourth bedroom with a three-piece en suite, a large laundry room, and an additional pantry area offering ample storage options.This location truly has it all—walkable access to shops, parks, schools, and transit. Just minutes from Beddington Towne Centre, you’ll find everything from groceries and coffee to pharmacies and fitness. Families will appreciate the nearby schools, including Beddington Heights Elementary, Sir John A. Macdonald Junior High, John G. Diefenbaker High School with its IB program, and St. Bede. With easy connections t o Deerfoot and Stoney Trail, commuting is quick and convenient. Set in a peaceful, mature neighborhood, this move-in-ready home offers the perfect blend of comfort, convenience, and long-term value. (id:60626)
Unison Realty Group Ltd.
4 Rhodas Lane
Elmsdale, Nova Scotia
HARD TO FIND! Breathtaking 2 bedroom (plus office/den), 2 bathroom A-Frame on 2.57 Acres in Elmsdale Nestled in a quiet cul-de-sac, this stunning A-frame home offers the perfect blend of privacy and modern living. Set on a serviced 2.57-acre lot, you'll immediately fall in love with the serene surroundings. The spacious living room, kitchen, and dining area are bathed in natural light, thanks to a dramatic wall of glass that brings the outdoors in. The oversized primary bedroom features a large walk-in closet with two entrances and a custom-windowed ensuite bath for ultimate relaxation. The lower level boasts a rec room with a wet bar, a family room, an additional bathroom, and an office/den perfect for entertaining or extra space for guests. Plus, a convenient door leads out to the expansive rear yard. With in-floor heat across all three levels and breathtaking sunsets from the large rear deck, this home is a true gem! (id:60626)
Royal LePage Atlantic (Enfield)
438 Sheep River Point
Okotoks, Alberta
Welcome to Sheep River Ridge! Pride of ownership is very evident here! This Immaculate home is move in ready!! Manicured front lawn is very welcoming and a front patio to sit and enjoy a glass of wine. The front entryway is spacious and has a stone feature wall. Vault ceilings and tons of windows let in natural lighting in your huge living room/ formal dining. Luxury vinyl plank floors throughout the. main level. Fresh neutral paint throughout the home in the last year. The kitchen is gorgeous! White cabinets with black counter tops. Easy working U shaped kitchen with dinette area. Garden door leading out to your back deck which has new railing this last year. Huge apple tree in back yard which produces tons of fruit. The upper level of this home is where you will find 2 good sized bedrooms a 4 pce main bathroom and the Primary suite with a 4 pce ensuite with jetted tub. The lower level boasts a huge family room with a gas fireplace for those chilly winter evenings. A walk out door to the cement patio/back yard. For the teenager or your guests that come to visit a bedroom and 3 pce bathroom for privacy. Then there is another LEVEL! Exercise/recreation room and laundry plus flex space for crafts or a home office. Front double attached garage with parking pad out front which is great for company to park off the street. Grab your car keys and call your favorite realtor to book your private viewing today. (id:60626)
Century 21 Foothills Real Estate
96 Village Crescent
Peterborough West, Ontario
Carefree Condo Living in Westview Village Welcome to 96 Village Crescent a bright, well-maintained end-unit bungalow in one of Peterborough's most desirable condo communities. This 2-bedroom, 2-bath condominium offers a spacious, open-concept layout with large bedrooms and convenient main floor laundry. The generous primary bedroom includes a private 4-piece ensuite, while a separate 2-piece bath off the main living area adds everyday convenience for guests. The open living and dining space is filled with natural light and walks out to a composite deck with a sleek glass railing perfect for enjoying your morning coffee or unwinding at the end of the day. The unfinished basement offers plenty of storage and potential for future living space. A pre-list home inspection is available for your peace of mind. Enjoy easy condo living in a quiet, well-managed community close to shopping, parks, trails, and the hospital. (id:60626)
Royal LePage Frank Real Estate
1776 Finley Crescent
London North, Ontario
These beautifully upgraded townhomes showcase over $20,000 in builder enhancements and offers a spacious, sunlit open-concept main floor ideal for both everyday living and entertaining. The designer kitchen features upgraded cabinetry, sleek countertops, upgraded valence lighting and modern fixtures, while the primary bedroom includes a walk-in closet and a private ensuite for added comfort. Three additional generously sized bedrooms provide space for family, guests, or a home office. The main level is finished with durable luxury vinyl plank flooring, while the bedrooms offer the cozy comfort of plush carpeting. A convenient laundry area adds functionality, and the attached garage with inside entry and a private driveway ensures practicality and ease of access. Outdoors, enjoy a private rear yard perfect for relaxing or hosting gatherings. Comes with a 10 x 10 deck with no stairs, stairs can be added for $3,000. The timeless exterior design is enhanced by upgraded brick and siding finishes, all located in a vibrant community close to parks, schools, shopping, dining, and public transit, with quick access to major highways. Additional highlights include an energy-efficient build with modern mechanical systems, a basement roughed in for a future unit, contemporary lighting throughout, a stylish foyer entrance, and the added bonus of no condo fees. (id:60626)
Stronghold Real Estate Inc.
612 - 38 Western Battery Road
Toronto, Ontario
Welcome to Liberty Village Town Homes. 612-38 Western Battery Rd! Experience the best of Liberty Village living in this stunning two-storey condo townhouse in the heart of downtown Toronto. This highly sought-after 1-bedroom + den features an incredible open-concept layout, soaring floor-to-ceiling windows that flood the space with natural light, and a relaxing, spacious ground-floor terrace perfect for entertaining, lounging; complete with a BBQ hookup and water connection. Generous in-unit storage, eliminating the need for a locker, and the convenience of living in a quiet enclave in Liberty Village. Just steps away from the TTC, grocery stores, top-rated restaurants, dog-friendly parks, and all the essentials. Don't miss your chance to own this exceptional home in one of Toronto's most vibrant neighborhoods! (id:60626)
Rare Real Estate
3121 44 Street S
Lethbridge, Alberta
Welcome to the “Hemsdale IV” by Stranville Living Master Builder, located in the desirable Lethbridge community of Southbrook. This new home is situated merely a few hundred meters from the new Dr. Robert Plaxton K-5 public elementary school, whose property includes a new playground, soccer pitch, baseball diamond, and even a basketball court for today's active family. Southbrook is conveniently located minutes away from big box shopping, various restaurants, and the VisitLethbridge.com arena and event center. This popular bi-level model continues to prove why it is a best seller for Stranville Living and this version is no exception. With a rear elevation of gorgeous windows overlooking the Southbrook nature pond and walkout basement with a sliding patio door, the outdoors and indoors seem to merge into one. Tall vaulted ceilings carry through the entry into the kitchen and dining areas and land you right into the tremendous living room of cascading light. The kitchen is equipped with Stranville Living's top-tier appliance package, including a seamlessly integrated Fisher & Paykel fridge, paneled dishwasher, induction cooktop, built-in hood fan, and a stainless steel wall oven and microwave combo unit. This version of the Hemsdale houses the primary bedroom on the main floor and is blessed with an ample ensuite that includes dual sinks in a massive vanity of beautiful stained oak, a substantial tiled shower, a freestanding soaker tub, and a large walk-in closet. Two more bedrooms are found up over the garage, providing the right amount of seclusion from the main floor activities. If needed, there is another 811 square feet awaiting development in the basement, adding two more bedrooms, full 3-piece bathroom, and a significant family room. High-efficient mechanical equipment, Low E windows, and spray foam in the rim joists help keep your heating and cooling costs in check. Must be seen to be appreciated! Photos contain virtual staging. (id:60626)
Real Broker
4205 Maple Drive
Frontenac, Ontario
Discover your dream home with a one-of-a-kind lot at this stunning waterfront property! Nestled along the shores of Verona Lake, this beautifully designed home offers unparalleled views of the water with large windows offering stunning views and tons of natural light. A newly renovated kitchen flows into a generously sized family room and dining room overlooking over 100 feet of owned waterfront. With four bedrooms and two bathrooms, this home has plenty of space for a growing family or those seeking additional space and privacy in their own home. Outside, the expansive deck offers plenty of space for outdoor dining, lounging, or enjoying the sunset. The level lot offers a hot tub and gazebo overlooking the lake. Additional features include a pellet stove fireplace, upgraded hardwood floors throughout most of the home, porcelain tile throughout the kitchen and bathrooms, a 2-car garage with an oversized door and an insulated one-car workshop. Located just minutes from all the local shops, restaurants, and parks that Verona has to offer, this waterfront oasis is the perfect blend of tranquillity and convenience. This home needs to be seen to be truly appreciated, with all the added benefits of this rare waterfront retreat. Book your showing today and make this rare gem your dream home! (id:60626)
Exp Realty


