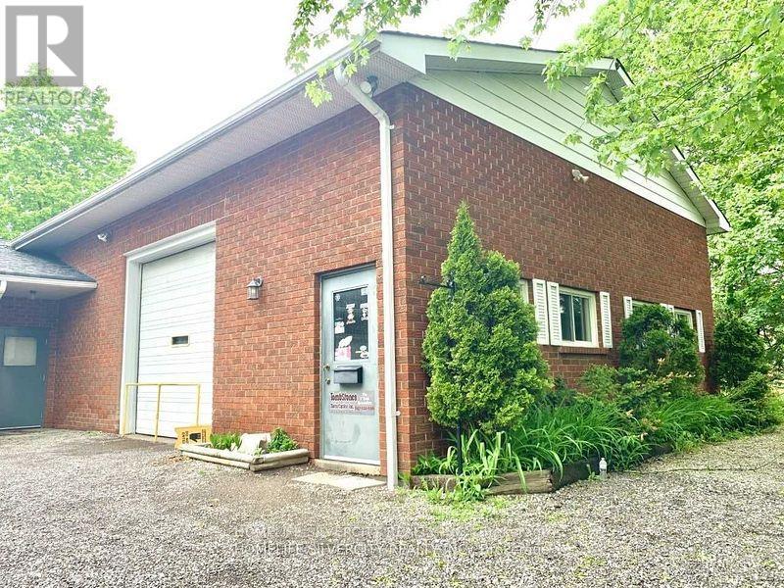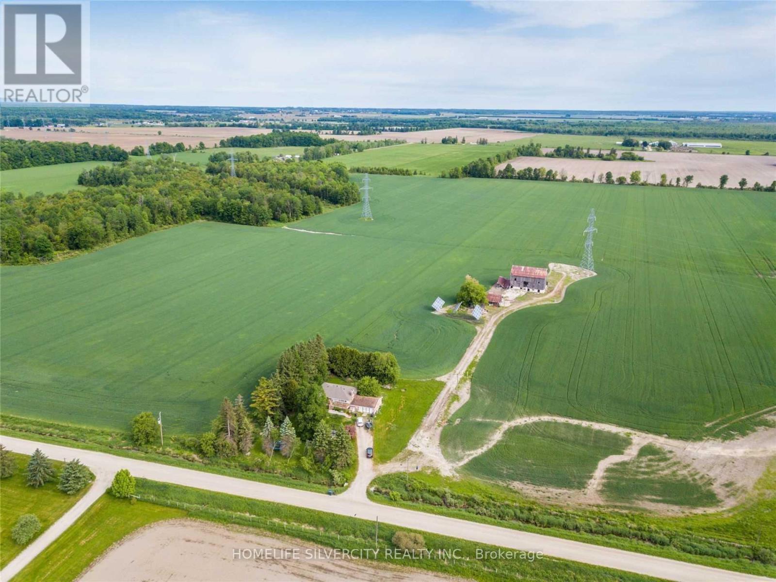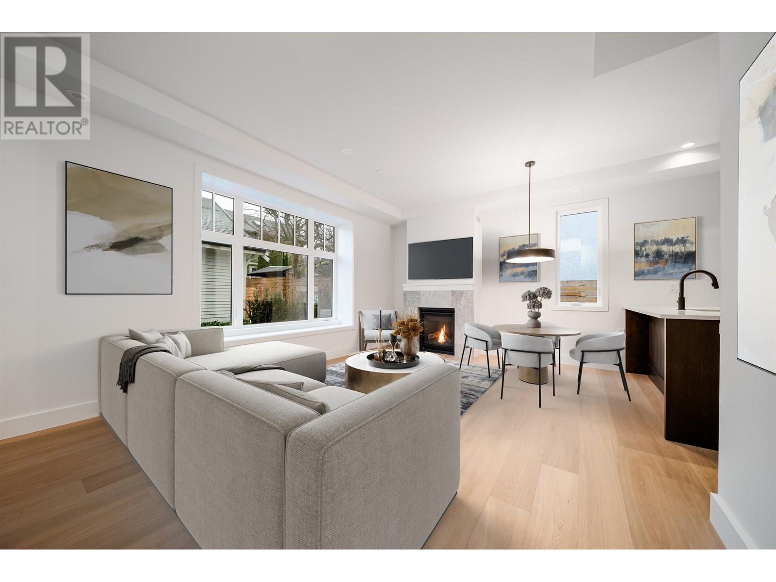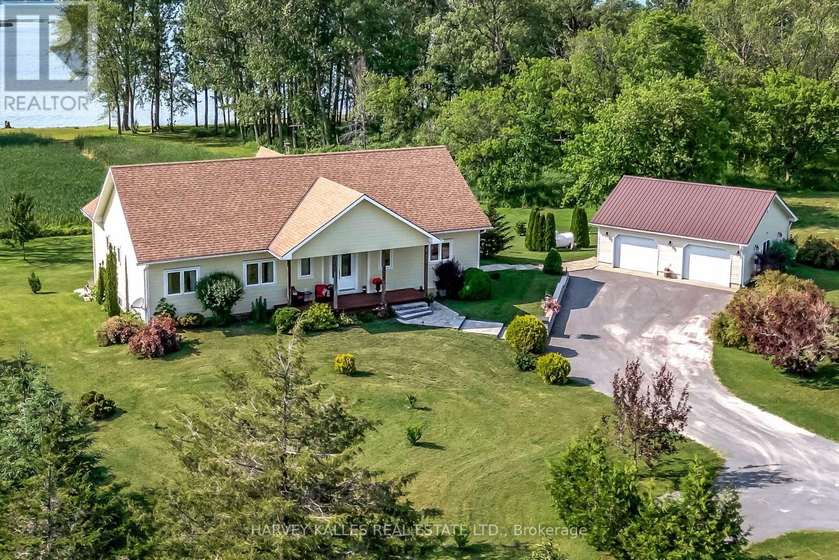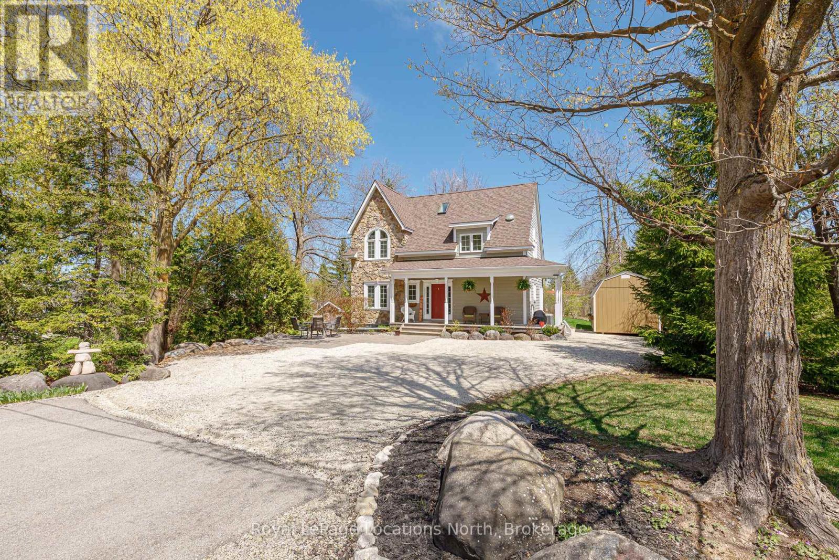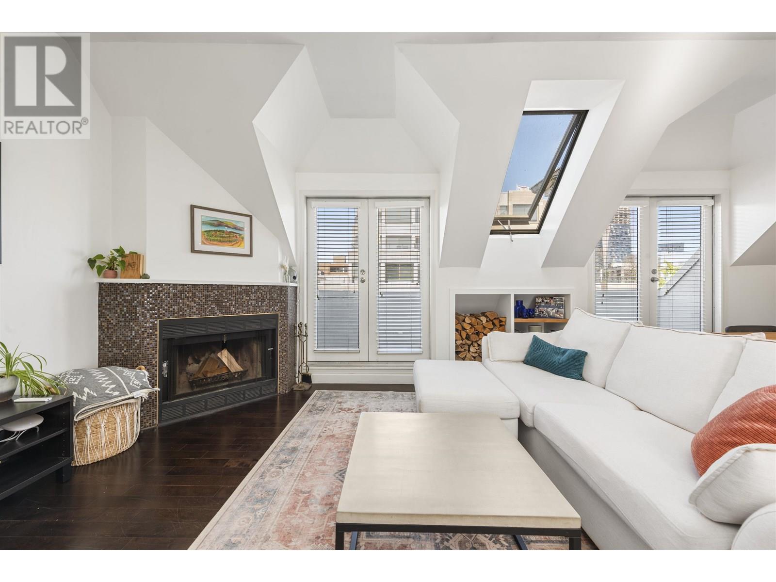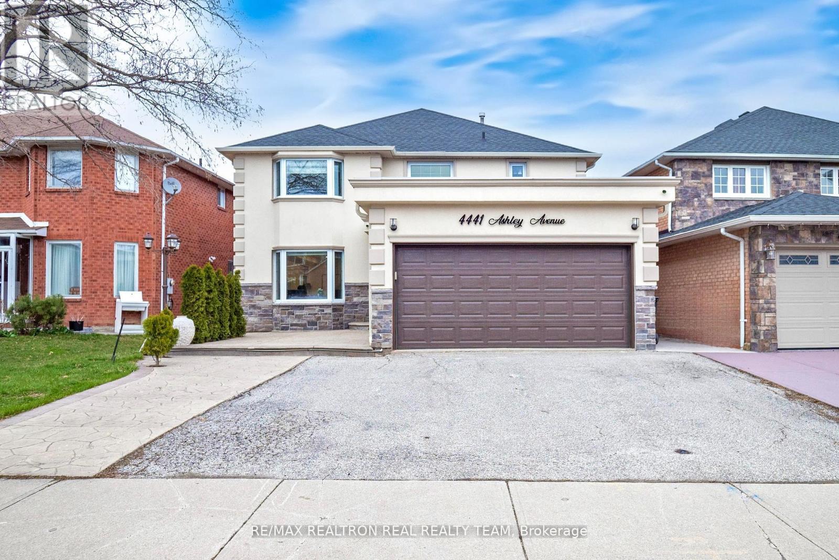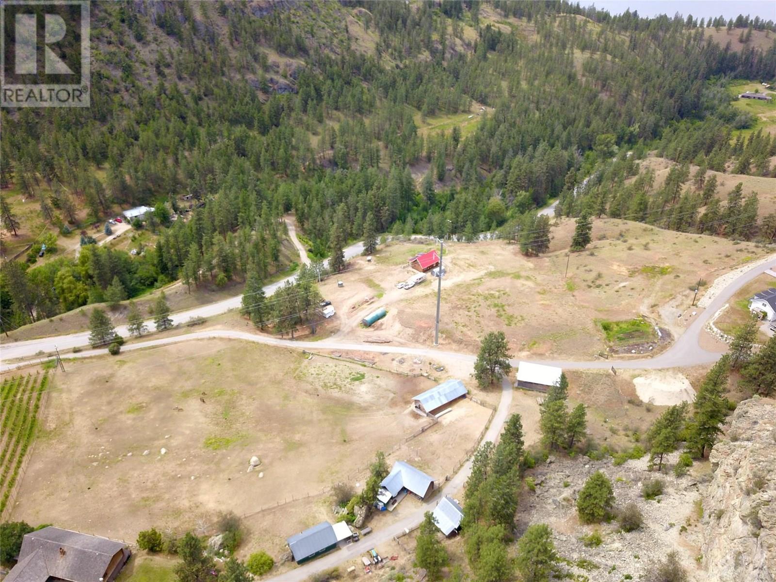5148 Bentley Lane
Delta, British Columbia
WOW! Charm, Comfort, Style and Location is all captivated in this Deluxe, Quality custom built Home! Grande Formal living room and dining room with engineered hardwood floors and gas fireplace. Absolutely stunning kitchen with granite countertops and beautiful cabinetry, Stainless steel appliances. Bright & sunny eating area and family room, all with 12 ft ceilings! Upstairs features a big primary bdrm with 4 piece ensuite and walk in closet. 2 other good size bdrms with "Jack & Jill bath". Updated mechanical. So much curb appeal, south facing back yard has a beautiful deck with built in gas fireplace for entertaining. Adorable shed is insulated and has power, perfect for office or studio! Walking distance to Hawthorne or Nielsen Grove Elementary, Village shops, Lions Park and Boat Launch (id:60626)
Sutton Group Seafair Realty
7848 Castlederg Side Road
Caledon, Ontario
A 1600 Sqft Commercial Workshop Plus Office. Zoned A1-452 For Motor Vehicle Repair Facility. Approved Workshop Features An Office Waiting Area, Hydraulic Car Lift, 2 Oversized Bay Doors & Heated And Insulated. Perfect For Car, Truck Or Motorcycle Repair Shop. Well Maintained Home with a Charming Winding Driveway Leads To A Private 4 Bdrm Side Split Home With Features Open Concept Layout, Multiple Walkouts, Gourmet Kitchen W/ Stainless Steel Appliances, Above Ground Pool On Mulit-Tiered Deck That Spans Entire Back Of Home. Ample Parking Space. Close To Amenities, Minutes From Bolton And Brampton (id:60626)
Homelife Silvercity Realty Inc.
4498 Sunnidale Concession 2 Road
Clearview, Ontario
143.93 Acres Agriculture Farm With 104 Acre Systematically Tiled Land. Out of Greenbelt. Great Soil For Hay And Grain Crops. Spacious 3+1 Bedroom Raised Renovated Bungalow. Finished Basement with Separate Entrance from Garage. Two car attached Garage & Spacious Driveway with 8 car parking space. Income Generating Property with 3 Solar Panels .Farm Currently Tenanted, Tenants Willing To Stay. This Farm Is Only A Few Minutes From Angus and Close To All Amenities. (id:60626)
Homelife Silvercity Realty Inc.
1138 E 26th Avenue
Vancouver, British Columbia
South-facing NEW luxurious 1/2 Duplex in Kensington/Cedar Cottage feels like a single-family home! Long-time local builder with top workmanship. Cedar shake siding, stone entry & hi-end finishes. Modern entertaining kitchen with upscale Fisher & Paykel appls & eng oak hardwood. Open living rm with gas FP & adjacent "Home Office" area. Skylit stairs lead to primary & 2nd bdrms, both with vaulted ceilings & ensuites. AC/heat pump. Private yard. 1-car garage with storage. Expansive, bright crawlspace for all storage needs. Within 10-min walk to cafés, restaurants, groceries, & schools. 2-5-10 warranty. Unit 1136 also avail. Virtually staged. Monthly maint costs much lower than similar condo/townhome due to energy efficiency-energy rating ~1/3 lower. (id:60626)
RE/MAX Crest Realty
2535 County Road 13 Road
Prince Edward County, Ontario
Welcome to your dream escape on serene South Bay - a rare opportunity to own a beautiful waterfront Viceroy home in one of Prince Edward County's most peaceful settings. This well-maintained, 3-bedroom, 2-bathroom home is just 15 years old and offers a perfect blend of comfort, style, and natural beauty. Step into the sun-filled living room with soaring windows that frame panoramic views of the bay. Cozy up beside the wood-burning fireplace, or enjoy year-round comfort with efficient in-floor radiant heating on both levels. The walk-out lower level is fully finished and opens to a private patio - perfect for entertaining or relaxing after a day on the water. Multiple decks overlook the shoreline, offering tranquil spots to enjoy your morning coffee or evening sunsets. Whether you're fishing, canoeing, or simply soaking in the view, South Bay offers the quiet calm you've been looking for. A detached two-car garage provides ample storage for vehicles, gear, or even a workshop. Located on a quiet well-maintained road just 20 minutes from the shops, restaurants, and amenities of Picton, this home is ideal as a full-time residence, weekend getaway, or vacation rental. Don't miss your change to experience the best of waterfront Country living - peaceful, private, and simply stunning. (id:60626)
Harvey Kalles Real Estate Ltd.
213 Camperdown Road
Blue Mountains, Ontario
Looking for a change in your lifestyle? This is where cottaging meets full-time living. Located in the recreational capital of Ontario, The Blue Mountains offers you quick access to all your outdoor recreational needs. This amazing 4 bedroom, 3 bathroom home brings the coziness of cottaging, blended in with all the comforts and conveniences of a full-time home. Your first impression will leave you with the feeling of country charm as you are greeted with the covered front porch. The private yard (80x182 Ft) creates a sanctuary for the naturally bright lit interior. The floor-to-ceiling windows across the Kitchen and Great Room leaves you with the feeling of being outdoors while enjoying the warmth & coziness of inside. Tastefully decorated throughout with Hardwood floors, Pot Lights, Vaulted ceilings on the second floor bedroom space & Skylight adds to the natural brightness, a Gas fireplace in the Great Room, a large Kitchen with a Breakfast Bar, and an open-concept main floor plan. The unfinished basement is a blank canvas for improving your value and lifestyle. It has 9 ft ceilings, Heated floors, and large windows that brighten up the space. The East facing Backyard is professionally landscaped with both a large composite deck and a lower level patio leading to a hot tub that will sooth your tired bones after all your outdoor activities. There is an access to a beach at the end of the road for you to launch your SUP or Kayaks. The home is across the road from the Georgian Trail that runs from Collingwood to Meaford. Minutes to the Georgian Bay Golf Club, Georgian Peaks Ski Resort, Pease Marsh Conservation Area & about 10 minutes to Blue Mountain and it's Village. For your dining & shopping convenience, you are about 5 minutes to downtown Thornbury & approximately 15 minutes to Downtown Collingwood. We couldn't possibly list all the recreational opportunities that this property is central to so come and check it out for yourself. (id:60626)
Royal LePage Locations North
480 Valley Drive
Oakville, Ontario
Welcome to 480 Valley Drive A Rare Opportunity in Prestigious West OakvilleDiscover this charmingly renovated detached bungalow situated on an impressive 95 x 110 ft premium lot, offering a unique blend of style, comfort, and versatility. Whether you're downsizing, investing, or looking for the perfect family home, this property delivers exceptional value in one of Oakvilles most desirable and family-friendly neighborhoods.Extensively upgraded in 2022 with over $200K in high-end renovations, this home offers over 2,000 sq. ft. of finished living space and a layout designed for modern living. The main floor features three spacious bedrooms, a bright and open-concept living/dining area, and elegant touches like crown moulding, engineered hardwood floors, oversized windows, and contemporary pot lighting throughout. The chef-inspired kitchen is the heart of the home complete with quartz countertops, high-end stainless steel appliances, a generous island with a built-in wine rack, and ample cabinetry. It flows seamlessly to a walk-out patio, opening into a private backyard oasis perfect for outdoor entertaining, family gatherings, or quiet mornings with coffee. The fully finished basement with a separate rear entrance offers two additional bedrooms, expansive recreation space, large above-grade windows, and endless potential ideal for extended family, an income suite, or a home-based business. Additional features and updates include:Modern stucco exterior (2022),Furnace & A/C (2022),Updated electrical panel and most wiring (2022),Roof (2019),New interior and exterior doors and finishes throughout.This move-in-ready home is ideally located close to top-rated schools, beautiful parks, major highways, public transit, and countless local amenities.With a separate entrance basement, 3 full bathrooms & an expansive lot, this property is perfect for multi-generational living, future development, or simply enjoying as-is.Please note: current photos are from the 2022 renovation. (id:60626)
RE/MAX Real Estate Centre Inc.
4683 54 Street
Delta, British Columbia
Fantastic updated home on a quiet family street in West Ladner. 6911 sq. foot lot. Renovated in 2018. 3 generous size bedrooms, 3 full bathrooms. Huge family room with access to the backyard. Amazing brand new kitchen with tons of storage and counter space. Large kitchen island, SS appliances with induction cook top all overlooking the private west exposed backyard complete with gazebo for BBQ's. Functional 2020 built sundeck off the dining room makes for a great house to entertain in. A/C 2018, tankless H/W 2018, new flooring. Added insulation in the attic & crawlspace. 2 gas F/P. The outside was freshly painted in 2022. New garage door. Mature landscaping w/irrigation. Close to shopping, transit, all levels of schools and parks. Room for an RV/Boat/Trailer. (id:60626)
Sutton Group Seafair Realty
1858 W 1st Avenue
Vancouver, British Columbia
Tucked into one of Kitsilano´s most sought-after enclaves, this rarely available 2-bedroom, 2-bathroom townhome offers the perfect blend of comfort, charm, and West Coast lifestyle. Located in the boutique Yorkville Mews you're just steps from the beach, the Arbutus Greenway, and all the shops and cafés that make Kits so iconic. Inside, a thoughtfully designed layout welcomes you with amazing natural light, a spacious kitchen ideal for entertaining, a wood burning fireplace and generously sized bedrooms that offer a peaceful retreat. Enjoy your private rooftop patio that is perfect for relaxing, dinner parties or soaking in the sunshine. Open House Sat July 19 from 2-4pm. (id:60626)
RE/MAX Crest Realty
1329 Carnsew St
Victoria, British Columbia
Lovely character home in an unbeatable location! Two bedrooms on the Top floor and a third bedroom in the finished ground level walkout basement with room to add 2 or 3 more bedrooms - and another bathroom - on ground floor! Classic main floor from early 1900's featuring separate kitchen, dining room & living room with wood burning fireplace. Completely landscaped English garden surrounds a fully-restored Arts & Crafts home designed by Stuart Stark and Robert Patterson, built by Martin Whitehead, won best renovation CARE award 1998. Interior wood finishings, leaded glass doors & other features (too numerous to mention!) giving the feel of an ''original heritage home''. Custom fencing all-round the property. Basement heating system is in-floor electric powered. Classic family room in a walk-out basement leads to a beautiful south-facing garden with pergola and multiple patios and areas for fireplace and BBQ areas. Brand new laundry room. The areas currently occupied as Workshop and Utility areas of the home provide the development space for 2 or 3 more bedrooms and another bathroom on the lower level with a ground floor level entry door at the front of the house. Could also extend the driveway. Walk to the nearby promenades of Dallas Rd along the Pacific Ocean, shops of Cook Street Village, Fairfield Shopping Centre, Moss Street Market, Moss Street Paint-in, Langham Court Theatre, Victoria Art Gallery. (id:60626)
RE/MAX Camosun
4441 Ashley Avenue
Mississauga, Ontario
Welcome to this stunning move-in ready home boasting extensive renovations and high-endfinishes throughout. Situated in a sought after neighbourhood, this property combines stylecomfort, and income potential. $$Exceptional UPGRADE GALORE, LIKE A CUSTOM HOME$$ Stunning4-bedroom, 6 Bath, 2-storey detached home with a LEGAL 3-bedroom, basement apartment! Primelocationjust minutes to Square One & Hwy 403 in the highly sought-after Rick Hansen SchoolDistrict!! 2,842 sq. ft. gem boasts high-end upgrades throughout: Engineered Hardwood and 3'x6'tiles floors, new dream kitchen with Quartz countertops, all new elegant washrooms, and amazinglight fixtures. Freshly painted with most newer windows, a newer roof, and a newer front door.The main floor offers a combined living & dining area, plus a separate family room with a cozygas fireplace. Step into your newly landscaped backyard featuring stamped concrete and astylish pergolaperfect for entertaining! The basement legal entrance is through the garage, oneside of garage is used for this. This home is truly move-in ready with exceptionalcraftsmanship, over 500K spent in upgrades per seller Don't miss out! (id:60626)
RE/MAX Realtron Real Realty Team
3655 Mclean Creek Road
Okanagan Falls, British Columbia
Welcome to over 20 acres of incredible farmland in the heart of Okanagan Falls. This unique property offers a blend of agricultural opportunity, income potential, and stunning natural beauty. Set within the Agricultural Land Reserve (ALR), the land includes 2 acres of planted vineyard, 2 additional irrigated acres ready for planting, and nearly an acre of mature orchard trees featuring cherries, apples, apricots, plums, peaches, and walnuts. The remainder of the property includes open pasture—ideal for horses or livestock—and is supported by two productive wells. The main residence is a charming 3-bedroom, 1-bathroom log home with large windows that capture sweeping views of the lake, valley, and surrounding mountains. A wraparound deck and attached carport make it the perfect place to relax and take in the scenery. A secondary, newer home has been tastefully constructed, offering 2 bedrooms, 2 bathrooms, large windows, and solar panels that feed back into the grid to help offset electrical costs. Outbuildings include a fully equipped butcher shop with two walk-in coolers, a smokehouse, and a summer kitchen, as well as a horse barn, hay shed, bunkhouse, two additional shop-style structures with covered parking, and a unique wine cellar built into the earth. This one-of-a-kind property offers endless potential for farming, winemaking, or multi-generational living—just minutes from the amenities of Okanagan Falls and a short drive to Penticton. (id:60626)
Exp Realty


