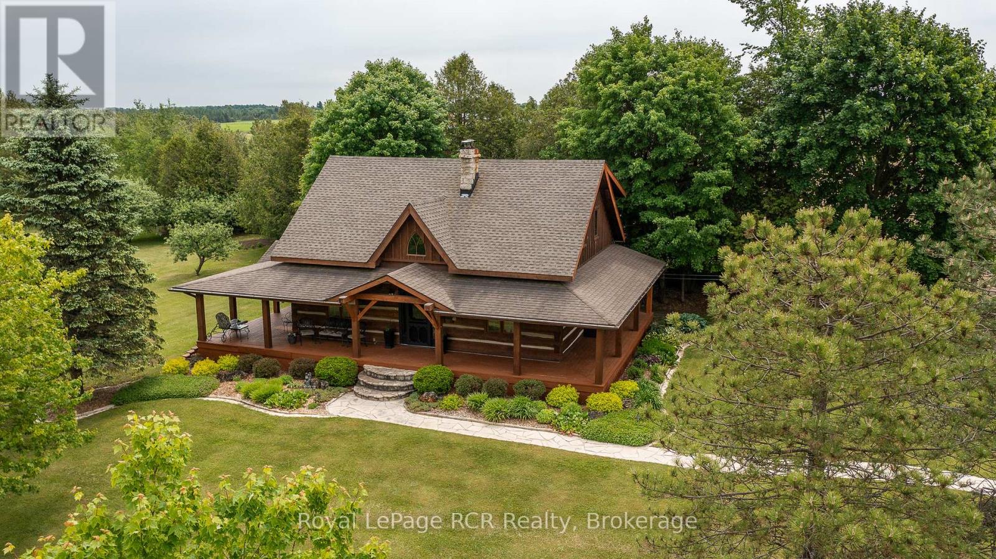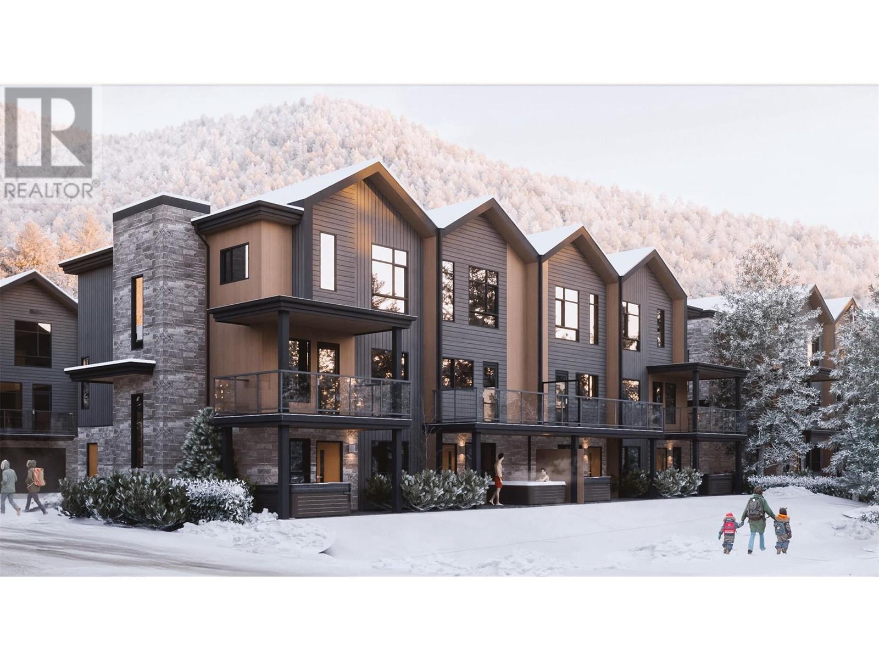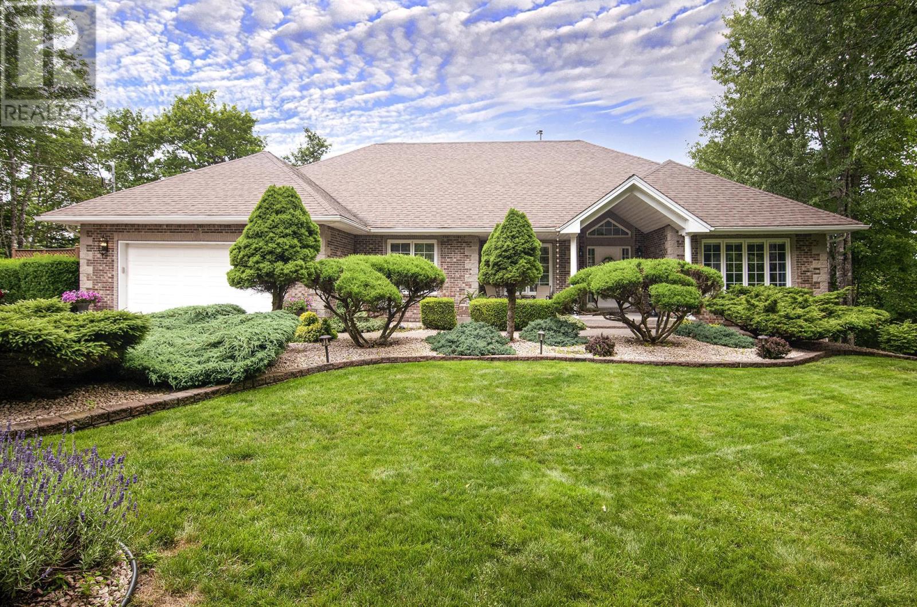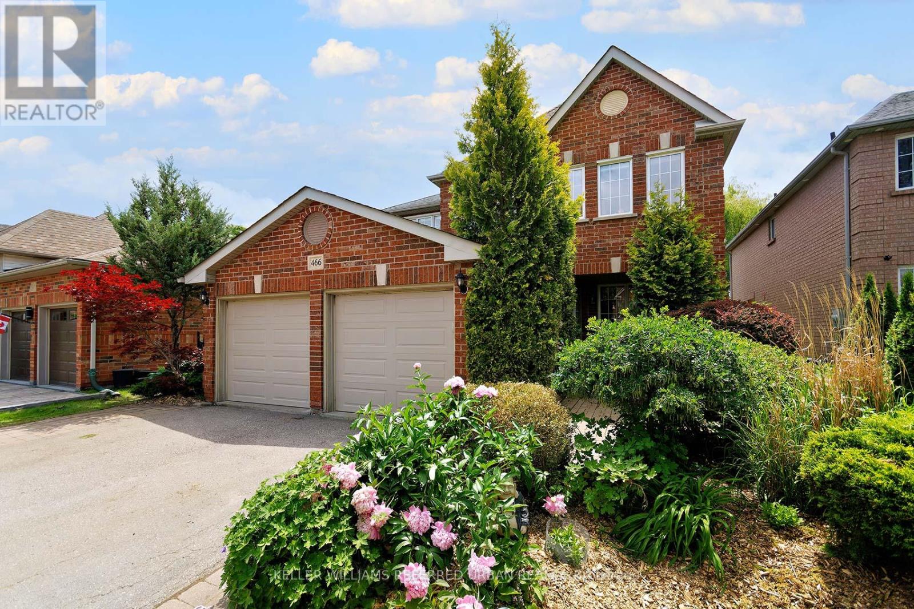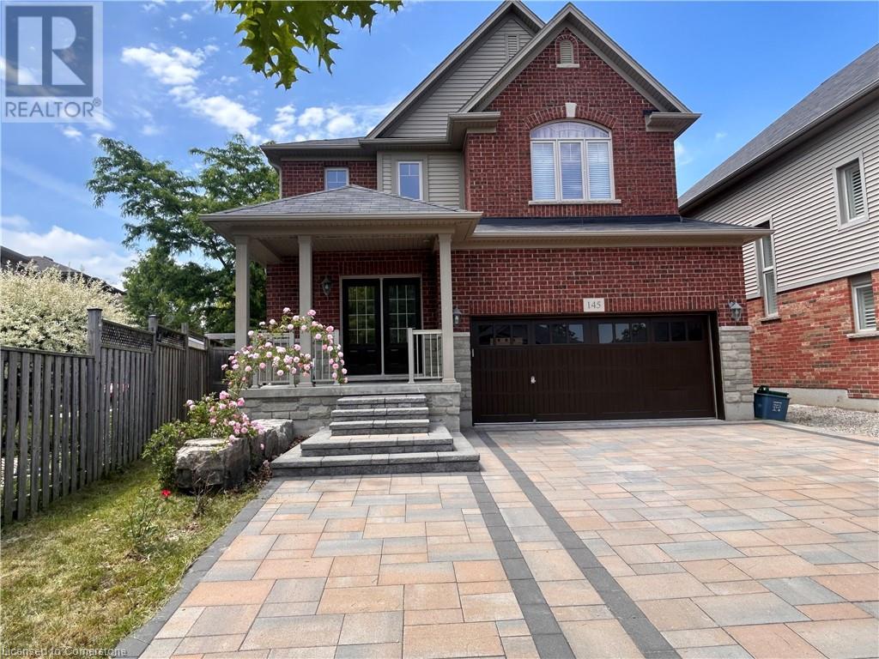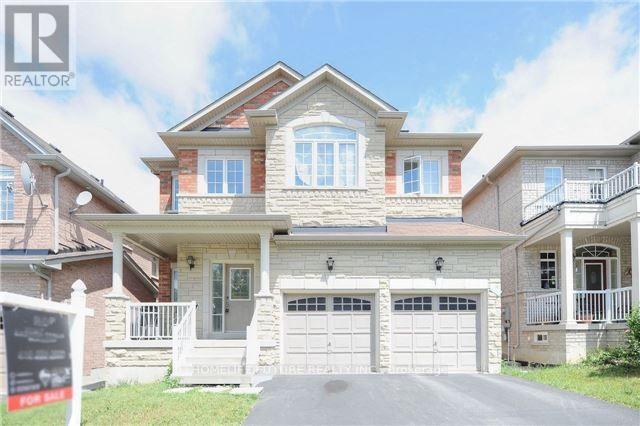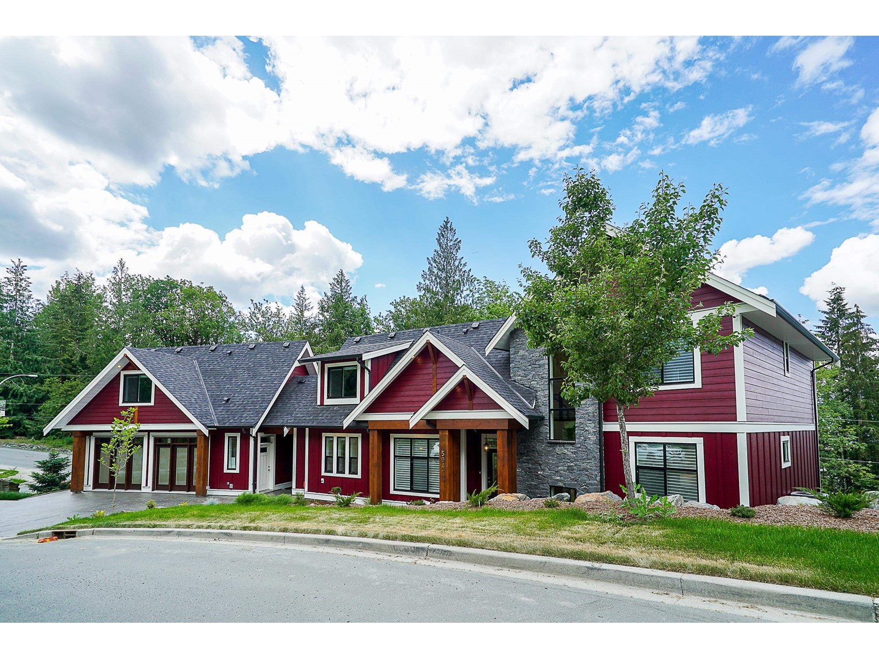552691 Grey Rd 23
Southgate, Ontario
Beautiful riverfront property with log home overlooking ponds on 37 acres. The home is approximately 1500 square feet and features a central stone chimney, exposed timbers, antique hardwood flooring, 3 bedrooms and 2 baths. The lower level includes a family room, a flex room that would be suitable for a bedroom and a dedicated storage/utility room. The wrap around porch gives picturesque views of the natural landscape and both the Beatty Saugeen River and the Norm Reeves Creek. There is a detached 24x24 garage. With trails throughout the property this can be your very own playground. An impressive property that shows incredible pride of ownership. This very private setting is on a paved road only 20 minutes to Mount Forest, 15 minutes to Durham. Please - do not drive in the driveway without an appointment. (id:60626)
Royal LePage Rcr Realty
3985 Red Mountain Road Unit# 22
Rossland, British Columbia
Welcome to Unit 22 at The Glades, a collection of alpine townhomes which are terraced against RED Mountain, making it an intimate neighbourhood that is accessible on skis , boards, bike or foot at the end of the day right off the Lower War Eagle run or Blue Elephant trail. A short walk or ride to the walkable streets, the lodge, Rafters and The Josie at the base of RED. This three-bedroom home provides Nordic-inspired contemporary interiors curated by Ste Marie Studio that are cozy and comfortable for calm moments between outdoor exhilaration. This home offers smart and sustainable features, dedicated spaces that go well beyond just gear storage and promotes indoor-outdoor well-being with amenities such as a private hot tub. The Glades is scheduled for completion in 2026 and is ideal for couples, families and investors. The Glades has three primary airports which bring residents and visitors to Rossland, BC and the airports. Their drive times are: Trail (YZZ) is approximately 10-minutes, Castlegar (YCG) JO-minutes and Spokane International (GEG). Drive times from major cities to Rossland are: Spokane 2.5hrs , Kelowna 4 hrs, Seattle 6.5 hrs, Vancouver 7.5 hrs and Portland 8 hrs. (id:60626)
Oakwyn Realty Ltd.
182 Thompson Run
Hammonds Plains, Nova Scotia
I'm excited to present this meticulously maintained executive bungalow in the sought-after Glen Arbour community. The pride of ownership is evident from the moment you arrive. This welcoming home features a bright and spacious main floor, including a sun-drenched living room, a grand foyer, a formal dining room, and an open-concept great room that combines an updated, beautiful kitchen with a family room. The layout is perfect for both large families and entertaining. The primary suite includes new, elegant bathroom fixtures and a large walk-in closet. High, sought-after ceilings throughout the main floor add to the feeling of luxury. You'll also find a second bedroom, a full main bathroom, and an office on this level. The entrance from the garage leads to a mudroom combined with a laundry room. The lower level features a large family room with a walkout to a patio, along with two very spacious bedrooms and another full bathroom. Additionally, there are three unfinished rooms currently used for storage, a workshop, and a gym. With its own entrance, this space could easily be finished into a home theater or a secondary suite. All decks and patios are newer. The fully landscaped backyard boasts 220 feet of waterfront on Beaver Lake, perfect for fishing, kayaking, swimming, and winter skating. Gardeners will appreciate the existing garden bed for planting vegetables. The front and back yards have been meticulously manicured with perennials, shrubs, and trees. This is a paradise for nature lovers who want to live close to the city and enjoy golfing at the 18-hole Glen Arbour Golf Course. The Deerfield Pub is open year-round, offering dining and entertainment with live music weekly. This community truly represents the best of what Halifax has to offer. Don't wait come see it for yourself! This could be the dream home you've always wanted. (id:60626)
RE/MAX Nova (Halifax)
466 Silken Laumann Drive
Newmarket, Ontario
Privacy galore in this stunning home overlooking the forest and pond. Morning coffee, afternoons and evenings on the spacious deck overlooking the forest and pond. Just beyond the pond - the long par-5 14th of St. Andrew's Valley Golf Course. Safely tucked away from the tee box, the privacy and view is unrivalled!! Entering the front door feels like "WELCOME HOME" every time. The large and separate Living room offers quiet solitude or an awesome kid's playroom. The private dining room connects directly to the updated and spacious kitchen. Tons of counter space. Beside the kitchen is a large breakfast area with direct walk-out access to the upper deck. A convenient Family Room with gas fireplace provides an open concept kitchen, entertainment and family fun area across the entire back width of your home. *** Upstairs offers 4 well-sized rooms and all with tons of closet space. The Primary Bedroom is massive and includes a large seating area in front of the window and overlooking the forest and pond. A walk-in closet and another double closet creates space for everyone's stuff! Completing the Primary Suite is a very large ensuite which includes soaker tub, glass shower and double sinks. *** Downstairs, the walk-out basement includes a wet bar, TV/Rec room area, play area at the base of the stairs; an additional 5th bedroom; and a 3-piece bath. Entertaining in this basement offers so much to look forward to AND the convenience of walking straight out the back door directly into your yard. Did I mention PRIVATE yet? Down the gentle slope of your backyard is nothing but pure peace and at one with all that nature has to offer. Imagine your life here and start packing. This stunning home awaits its next family with open arms. (id:60626)
Keller Williams Referred Urban Realty
64 French Drive
Mono, Ontario
Welcome to this exceptional executive bungalow, nestled in the highly sought-after Fieldstone community. Offering over 4,000 sq ft of tastefully finished living space, this home offers extremely functional living for the modern family. You will immediately be impressed by the extra care and attention that has gone into the landscaping and appreciate the ample parking in the driveway. Heading inside, The sprawling main floor features an open concept kitchen ideal for entertaining, seamlessly flowing into spacious living and dining areas. With four bedrooms on the main level, there's ample space for family living or guest accommodation. Downstairs, enjoy the versatility of a fully finished basement that boasts a large recreation area, a wet bar, a wine cellar, a gym area, plus a full bedroom and bathroom, offering plenty of room for entertaining or extended family stays. Next up, prepare to be wowed! Out back, the professionally landscaped yard is a true oasis. featuring a large, heated inground pool, a garden shed and multiple entertaining areas perfect for hosting a summer BBQ or enjoying a quiet evening, it truly is the ultimate setting for relaxation and outdoor entertainment. Conveniently located within minutes to all that Orangeville has to offer, this move-in ready home offers the perfect blend of upscale design and family-friendly living in one of the area's most desirable neighborhoods. Features: Inground Heated Salt Water Pool with Fibre Glass Shell, Sprinkler System in Front Yard, Extensive Landscaping, Triple Car Garage with Inside Access, Fully Finished Basement with Bedroom and Bathroom, Total of 5 Bedrooms in the Home, Wet Bar, Open Concept Kitchen with Island, The Wall Dividing the Two Bedrooms Upstairs Can be Easily Removed to Open Up to One Big Bedroom. (id:60626)
RE/MAX Hallmark Chay Realty
145 Redtail Street
Kitchener, Ontario
Fantastic Home in desirable Location in Waterloo, family friendly neighborhood. This custom home with 4+1 bedroom plus 4.5bathroom, starts exposed aggregate front walk to double door entrance, large foyer, Open Concept Kitchen to family rm and Living rm, Dining room with 9ft main floor ceilings,3 Section Central Speaker in Family rm. Prime Bedrm With 4Pcs-Ensuite,huge walk in Closet. second bedroom with 3pc ensuite, other good size bedroom with another 4pc bathroom. Finished basement apx 1,300 sq. feet, with one big size bedroom, living room and two 3pc bath. Exterior finish with pool Stamped concrete patio, Hot Tub & Swimming Pool, fully enclosed with fence. Rear yard has sun all day for pool enjoyment. Features: exterior Prof Finished Interlock (2022), Max 6 Cars Parking Spots. HWT (2023), Basement (2023), 2nd Hardwood Floor (2023), Water Softener(2023), Dryer(2022) Bsmt large Windows (2023). Located in the Kiwanis Park/River Ridge neighborhood. Just a short walk to the beautiful Grand River, walking, hiking and cycling trails & the fabulous Kiwanis Park. close to the 'RIM Complex' Park with its' sports fields, children and adult sports and sports fields, the Grey Silo Golf Club. Easy to High way, shopping mall etc. (id:60626)
Royal LePage Peaceland Realty
16844 111 Av Nw
Edmonton, Alberta
Exceptional Retail/Office Opportunity in Prime West Edmonton Location! Welcome to this expansive 7,015 sq ft commercial space in the highly accessible and sought-after West Sheffield Industrial area. Zoned CB1 (Low Intensity Business Zone), this versatile property is ideal for a wide range of uses including retail, showroom, office, or service-based business operations. Originally three separate units this property has been seamlessly combined into one large, functional space. The main floor features 3,742 sq ft of open, adaptable layout, while the mezzanine level offers an additional 3,273 sq ft. perfect for offices, meeting rooms, or additional workspace. Built in 1997, this well-maintained building includes ample surface parking for staff and customers, and boasts excellent visibility and accessibility in one of West Edmonton’s busiest commercial zones. This is a rare opportunity to acquire a large, flexible footprint in a thriving business district. (id:60626)
RE/MAX Elite
223016 Twp Rd 102, Rural Lethbridge County
Rural Lethbridge County, Alberta
Welcome to one of the most sought-after properties in the Park Lake area—where refined living meets rural freedom, just 10 minutes from Lethbridge and right across the road from Park Lake Provincial Park.Set on over 7 pristine acres, this extraordinary estate offers the perfect blend of privacy, quality, and lifestyle. The custom-built, fully finished home boasts more than 3,900 square feet of thoughtfully designed living space, including 4 spacious bedrooms, 3 bathrooms, and a large bonus room above the garage—perfect for a home office, gym, or media space.Designed for entertaining and comfort, the open-concept kitchen, dining, and living rooms flow seamlessly together beneath 9-foot ceilings and bask in natural light. High-end finishes include custom quartersawn oak cabinetry and woodwork, a gas fireplace, main floor laundry, and two inviting decks that open to your own peaceful prairie retreat.When it’s time to unwind, the primary suite offers a spa-like escape with a luxurious ensuite, oversized walk-in closet, and private balcony overlooking the serene countryside.The lower level features two additional bedrooms, a full bathroom, a large recreational space, and endless storage. Whether you’re hosting friends or managing a busy family life, this home has space and flexibility to match your needs.For those with hobbies or home businesses, the 40' x 60' heated shop is a standout—fully equipped for storage, workspace, loft 9' x 31', and all your vehicles or toys. The heated attached garage includes a finished, water-serviced room perfect for a salon, studio, massage practice, or a deluxe mudroom conversion. Agriculture zoning allows for an additional home to be built if so desired.With city water, mature landscaping, underground sprinklers, and low-maintenance exterior finishes like Hardie siding, stonework, and cedar accents, and a new roof in 2024, this property was built to impress and last.If you're seeking an acreage that blends executive qual ity with room to roam, look no further. Bring your animals, bring your vision, and create the lifestyle you’ve been dreaming of.Park Lake’s finest. A rare opportunity. Book your private showing today with your favorite REALTOR® (id:60626)
Sutton Group - Lethbridge
4881 63a Street
Delta, British Columbia
Nestled on a sunny 5,210 sq/ft corner lot, this gorgeously renovated rancher offers the perfect blend of style, space and single level comfort. Completely renovated in 2017, this 3-bedroom, 2-bath bungalow boasts high-end renovations that radiate quality from every corner. Spacious kitchen with stainless steel appliances. Custom soft-close cabinetry to sleek quartz countertops and rich oak hardwood flooring with radiant in-floor heating. South-facing garden great for relaxation. The corner lot provides extra privacy and a bright, airy feeling. Easy access to transportation routes. Ladner's sunny microclimate offers less rainfall than Vancouver and North Shore areas. Catchment is Holly Elementary. *Open House Sunday July 6th @ 2-4pm* (id:60626)
Royal Pacific Realty (Kingsway) Ltd.
71 Batchford Crescent
Markham, Ontario
Stunning Show Piece 5 Bedroom Home In Prime Markham - Box Grove Community Boasting 2810 Sqft Home Plus 2 Br Basement Apartment With Separate Entrances, Grand Foyer With Extravagant Chandelier, 9' Ceilings, Fabulous Layout, Master Ensuite Has Jacuzzi Tub, Semi-Ensuite In All Bedrooms Too Many Upgrades To List Mins To Hwy 407, Steps To Ttc, Schools, Parks, Church And All Amenities. (id:60626)
Homelife/future Realty Inc.
50413 Kingston Drive, Eastern Hillsides
Chilliwack, British Columbia
Over 5000 sqft executive house built as a show home sitting on almost 7000 sqft lot located on Marble Hill, Eastern Hillsides. This is a custom design layout with quality finishing & craftsmanship. Features 8 Bedrooms, 8 Bathrooms & 3 kitchens (3 separate living quarters). The property has huge 150 feet frontage with incredible views of the Valley. Main living room has double-height vaulted ceiling, huge entertainment-primed patio, 2 hot tubs in the lower patio, pool tables & gym equipment in rec area and so much more. Equipped with Air-conditioning, security systems throughout, ideal for a multi-generational family livings with mortgage helpers & Airbnb operation credentials. Call today to book your private tour. The home is available to be purchased with all furniture. (id:60626)
RE/MAX City Realty
Advantage Property Management
1, 27123 Highway 597
Rural Lacombe County, Alberta
This property Includes a 10,352 sq. ft. Office Building with a fully developed basement along with a 5,000 sq. ft. Industrial Shop just to the South. The Office Building features a reception, waiting area, private offices, lunchroom and washrooms on the main floor. Second floor is comprised of private offices and boardroom. Basement is fully developed with a server room, offices and washrooms. The Industrial Shop is equipped with (1) 14' x 14' O/H Door and (1) 14' x 16' O/H Door. This is a prime location located within the Burbank Industrial Park, situated between Red Deer and Blackfalds with quick access to the Prentiss and Joffre Plants. Just minutes to the West for access to QE II. Within 20 minutes or less to all main Central Alberta Industrial Parks and immediate access to all major highways, including: QEII, Highway 2A, and Highway 597. Lacombe County “Business Industrial District” allows for a variety of suitable uses. Property is fully fenced with privacy screening along Highway 597. There are (2) access points into the property. Excellent yard compaction and drainage. This can also be purchased with listing A2149567 as a package. (id:60626)
Royal LePage Lifestyles Realty

