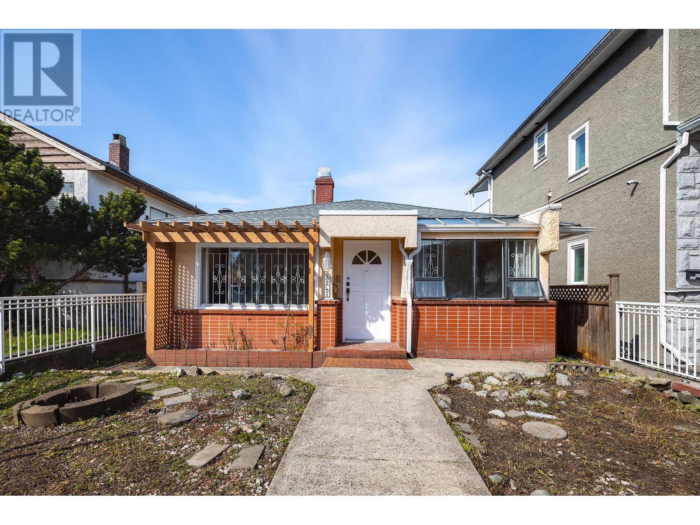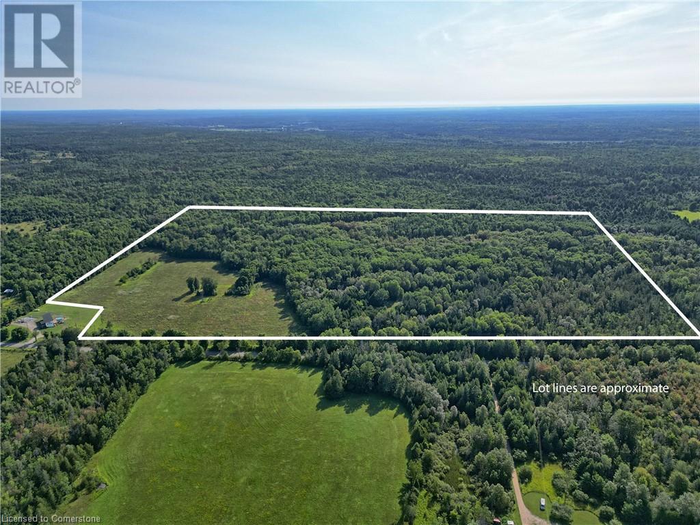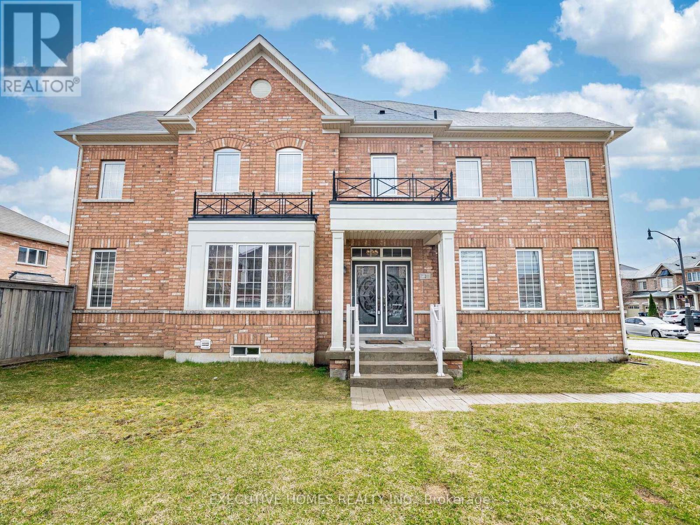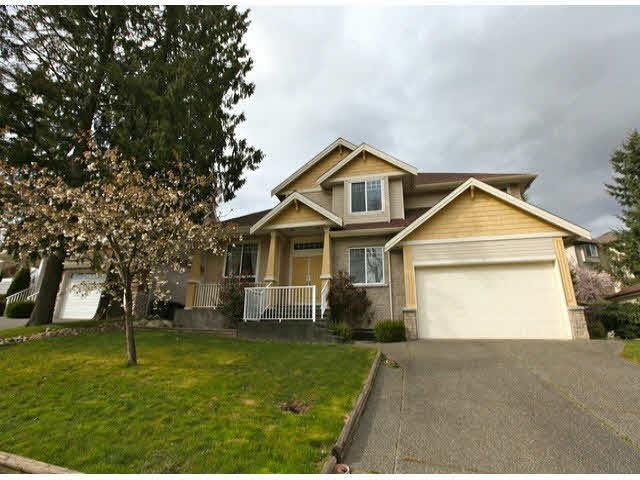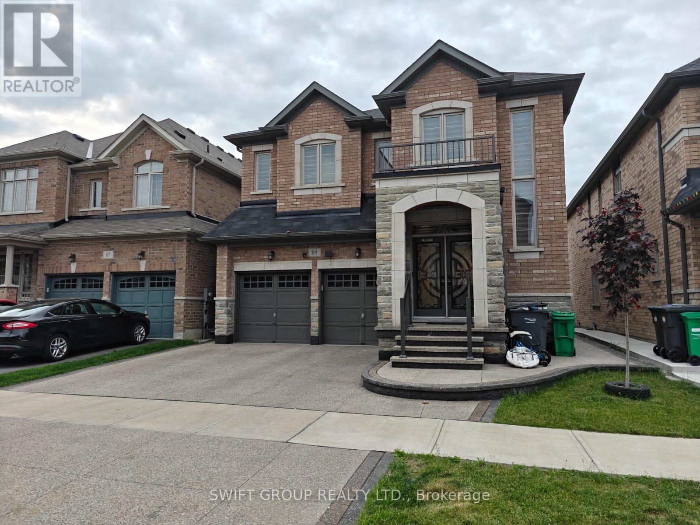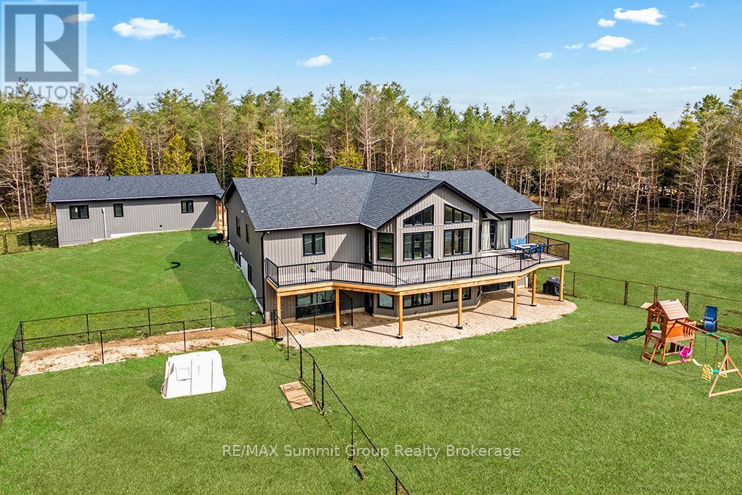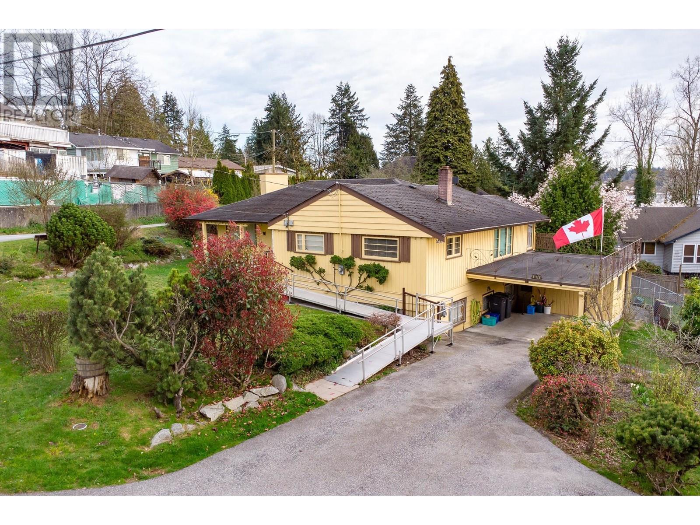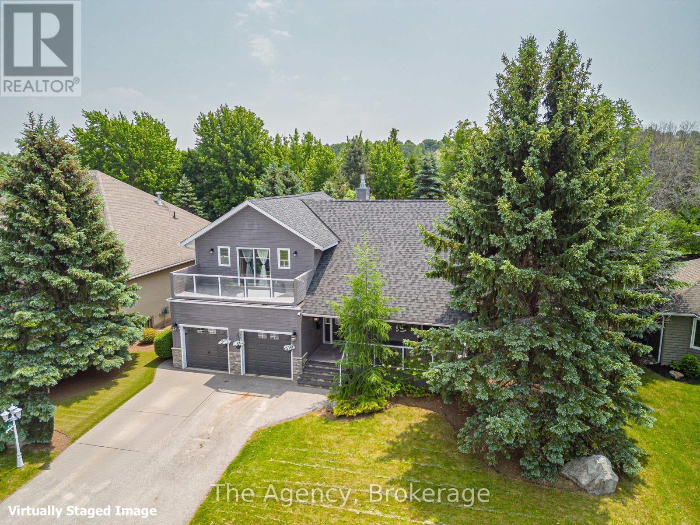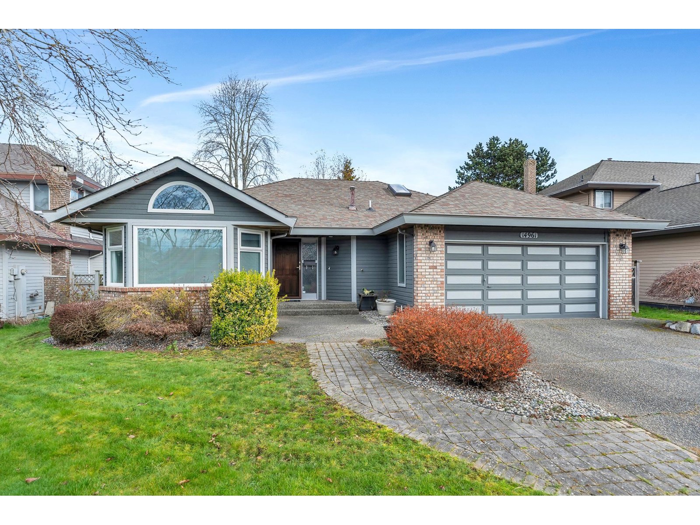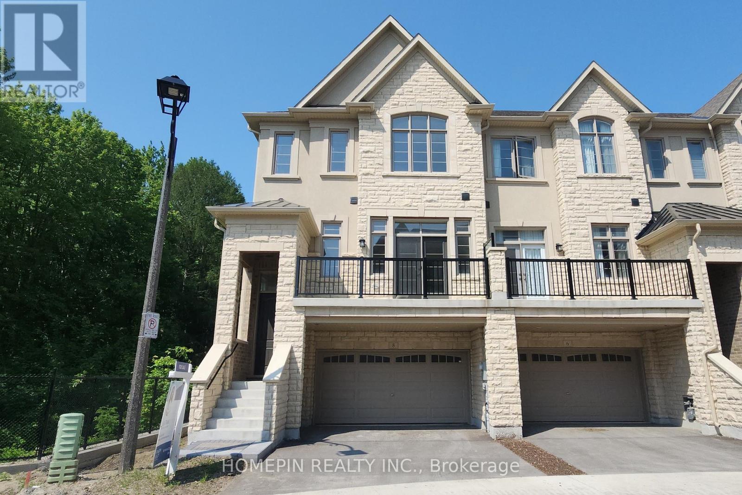3247 Napier Street
Vancouver, British Columbia
Perfectly Located Gem in Renfrew! This well-maintained, solid home sits on a level, tree-free lot on a quiet inner street with convenient lane access. Partially renovated in 2016, this bright and inviting 3-level split home offers 1,875 square ft of comfortable living space, featuring 4 spacious bdrms, 2 bthrms, a large living room, and a cozy patio-ideal for relaxing or entertaining. Nestled in the heart of the desirable Renfrew neighbourhood, you're just steps away from Rupert Park, public transit, and a minutes from schools, shops, restaurants, and grocery stores. Enjoy easy access to Hwy, Walmart, Metrotown, Costco, and Brentwood Town Centre. Whether you're looking to live in, rent out, build a laneway house, or rebuild your dream home, this is a rare opportunity you don't want to miss. (id:60626)
Luxmore Realty
4 & 6 Sunshine Bay Rd
Rural Parkland County, Alberta
Welcome to your private lakeside retreat at 4 & 6 Sunshine Bay Road! This double-lot property provides close to 1 acre of land with 150ft of pristine lakefront located along a large bay, a natural harbor, that provides calm waters and shelter from the wind. Enjoy the existing 3-bedroom home or build your dream cabin on the secondary lot and use it as a guest house! Built in 2007, this property boasts unparalleled storage options. The main floor features both a double garage and a large tandem style single garage with a 20ft ceiling and 16 ft tall overhead door. Both garages are heated with a convenient 3-pc bath allowing you to rinse off after a day on the beach or water. The upper floor consists of your living area with 3 bedrooms, a 4-pc bath, living room, dining room, and kitchen overlooking the lake from a beautiful vantage point. A large, covered deck allows you to spend time outside enjoying your surroundings. Sailing enthusiasts will love the close proximity to the Sunshine Bay Yacht Club (id:60626)
RE/MAX Elite
1136 E 26th Avenue
Vancouver, British Columbia
This luxurious, BRAND NEW 1/2 Duplex feels like a single family house located in popular Kensington/Cedar Cottage with Coffee Shops, Restaurants, Grocery Stores & Schools within a 10 minute walk. Long time, local builder. Exceptional workmanship and quality materials. Cedar shake & siding with stone entry. Modern entertaining kitchen w/upscale Fisher & Paykel Appliances and engineered oak hardwoods. Open Livingroom has a gas fp with an adjacent designated "Home Office" area. Skylit staircase leads to Primary & 2nd bedm; both w/ensuites & vaulted ceilings. AC/ heat pump. ! Private yard. 1 car garage w/storage. Expansive brightly lit accessible crawlspace for all your storage needs! 2-5-10 warranty. South facing unit 1138 is also available. Virtually staged. (id:60626)
RE/MAX Crest Realty
1058 Northline Road
Kawartha Lakes, Ontario
Vendors take back mortgages available for 99.46 acres of land. Fronts onto Northline Rd, Just Off Hwy 35, in Rural Somerville Kawartha Lakes; you can build your dream house or use it for other opportunities allowed in zoning. It has a private primary hydro-line, a 200-amp panel, and Is Well-drilled on site. It has a road around the property's perimeter, allowing Great access. It Has an Abundance of Deer and Turkey, Making It Great For Any Outdoor Enthusiast just 1.5 Hours From Toronto, 5 minutes to Coboconk, Balsam Lake and 10 minutes to Fenelon Falls. (id:60626)
Royal Canadian Realty Brokers Inc
1 Orangeblossom Trail
Brampton, Ontario
Client Remarks** Stunning 5-Bedroom Corner Lot Home in Desirable Area** Prime Location** Nestled in the sought-after **Credit Valley** neighborhood, close to top-rated schools, parks, shopping, and highways. **Premium corner lot** offering extra privacy, natural light, and spacious outdoor space. This exquisite home offers Over 4000 sq ft ( including basement) of living space **5 large bedrooms, including a luxurious primary suite with a walk-in closet and ensuite. The bright, open-concept main floor has a modern kitchen (Quartz Countertop /stainless steel appliances), spacious living/dining areas, and large windows. **Legal finished basement** with **2 bedrooms + DEN and has separate laundry perfect for an in-law suite, rental income, or extended family. High-end finishes throughout: hardwood floors, pot lights, upgraded fixtures, Quartz vanity in all Bathrooms **Outdoor Oasis**, Extra Large Backyard for entertainment space ideal for summer BBQs. Double-car garage + ample driveway parking. **Investment Potential** Income-generating basement or multi-generational living opportunity. Don't miss this exceptional home! Schedule a viewing today. (id:60626)
Executive Homes Realty Inc.
16711 57a Avenue
Surrey, British Columbia
Welcome to this charming 2-level beautifully home has been well maintained and offers a lovely traditional layout - high ceilings, crown mouldings, beautiful laminate flooring. Kitchen is a chefs dream with shaker cabinets, SS appliances, eating nook and opens to the family room. Off the kitchen is the fenced back yard and charming back patio - perfect for summer BBQ's and all the kids and pets! It has1 bedroom side suite! Upstairs is FOUR large bedrooms! The master is tastefully decorated, includes a charming window seat, and walk in closet! Walking distance to amazing schools, parks and minutes to shopping and golf! (id:60626)
Century 21 Coastal Realty Ltd.
89 Deer Ridge Trail
Caledon, Ontario
Experience Unmatched Luxury in This Stunning 5+2 Bedroom Home with Legal Basement Suite!Step into this breathtaking residence where elegance, comfort, and modern design blend seamlessly to create the ultimate living experience. Boasting 5 spacious bedrooms upstairs plus 2 in the fully legal basement, this home offers incredible versatility for families, professionals, or investors.Enjoy the luxury of two primary bedrooms, a bright and airy living room, a warm family room, and a formal dining area perfect for entertaining. The chef-inspired kitchen is a showstopper, featuring built-in stainless steel appliances, quartz countertops throughout, sleek cabinetry, and contemporary tiled finishes.Upgraded hardwood floors, a striking hardwood staircase, and pot lights on the main floor and basement enhance the homes elegant ambiance. Zebra blinds add a sleek, modern touch throughout. Step outside to a beautifully landscaped backyard with interlocking at the front and back and a natural gas BBQ hookupideal for summer gatherings.Upstairs, youll find three full washrooms, all upgraded with luxurious quartz finishes. The legal basement apartment includes a spacious bedroom, a full washroom, and its own private entrancean excellent opportunity for rental income. The other half of the basement is reserved for the homeowner, offering a private lounge area and an additional upgraded washroomperfect for relaxation or a home office.This exceptional home is the perfect blend of thoughtful upgrades, abundant living space, and unbeatable potential. Dont miss outschedule your private viewing today! (id:60626)
Swift Group Realty Ltd.
615690 Hamilton Lane
West Grey, Ontario
Looking for space to bring family together under one roof while still giving everyone room to breathe? This thoughtfully designed property sits on nearly 5 acres just minutes from Markdale and a quick drive to Beaver Valley Ski Club, offering the perfect setup for multi-generational living. The main house offers over 2,500 sq. ft. on the main floor alone, with a total of five bedrooms, three full bathrooms, and a finished walkout lower level that gives you options, whether it's space for adult kids, in-laws, or extended family. The lower level includes a huge rec room, kitchenette/wet bar, and four walkouts to the yard. There are rough-ins for a fridge, stove, and shower too, making it easy to set up a full secondary living area if needed. The kitchen is designed with the home chef in mind: a large 15-foot island, deep drawers for easy access, a built-in spice rack, porcelain slab counters, and a cooktop with downdraft ventilation. It's open to the living and dining areas, so hosting big family dinners or casual get-togethers feels natural and easy. The bonus? A fully equipped 950 sq. ft. guest house complete with its own laundry perfect for grandparents, a separate work-from-home setup, or even rental income. Outside, you'll find over half an acre of cleared land, multiple fenced yard areas for pets or play, a 55-foot deck for gathering outdoors, and wide gates for easy access. The home is heated and cooled with geothermal, and includes modern touches like ethernet hookups in the gym and office with excellent internet, and a commercial-grade hot water pressure tank. It's rare to find a property that balances shared living with personal space this well. If your family has been looking for a way to live together without stepping on each other's toes, this might be the one. (id:60626)
RE/MAX Summit Group Realty Brokerage
1874 Hillside Avenue
Coquitlam, British Columbia
Welcome to one of Coquitlam's most exciting development opportunities! Situated on a massive 9,870 sqft corner lot (87' x 126'), this property is perfectly positioned to take advantage of the upcoming Provincial Zoning Changes set to take effect on July 1st, making it a prime candidate to build up to 4 units. Buyers are advised to confirm zoning and development potential with the City of Coquitlam. The existing home is in excellent condition and features a greenhouse and workshop, while offering solid rental income Whether you're an investor, developer, or future homeowner looking to build, this is an ideal holding property. Walking distance to public transit & Cape Horn Elementary. Minutes driving to both Hwy 1 and 7, Shopping, Restaurants, Movie Theatre and more! (id:60626)
Royal LePage Sterling Realty
136 Grand Cypress Lane
Blue Mountains, Ontario
Welcome to 136 Grand Cypress Lane, an exquisitely renovated luxury residence tucked away in the highly desirable community of The Blue Mountains. Offering approximately 5,000 sq. ft. of beautifully finished living space, this home is perfectly suited for multi-generational living, entertaining, or accommodating guests in style. A full-scale renovation was completed just five years ago, with no detail overlooked. Standout features include a striking double-sided stone fireplace, a fully remodeled basement with glass railings and an open-concept layout, and a chef's kitchen outfitted with quartz countertops and commercial-grade appliances. Premium upgrades such as heated bathroom floors, designer lighting (including pot lights and chandeliers), and a reverse osmosis water system contribute to the home's high-end appeal. Unwind in your private indoor electric sauna or relax year-round in the outdoor hot tub. Comfort and convenience continue throughout with two fireplaces, a Wi-Fi-controlled sprinkler system and thermostat, security cameras, and new garage door openers. The home also includes a full kitchen, two wet bars, and optional commercial-grade laundry units. The asphalt driveway was resurfaced five years ago and offers ample parking for six or more cars. This home is perfectly positioned to take advantage of everything the Blue Mountains region has to offer, just minutes from world-class ski hills, championship golf courses, the vibrant Village at Blue, Georgian Bay beaches, and an extensive network of hiking and biking trails. Whether you're seeking adventure, relaxation, or a bit of both, you'll find it here right outside your doo (id:60626)
The Agency
14961 20a Avenue
Surrey, British Columbia
MERIDIAN BY THE SEA! Spacious 3 Bedroom Rancher with 2 full baths. Family room with cozy gas fireplace and large Kitchen with Pantry and Eating Nook. Large, private & sunny backyard with garden shed. Prime quiet cul-de-sac location. Just steps to parks, tennis courts & short walk to South Surrey Athletic Park and Semiahmoo Shopping Centre. Designated Catchment Schools: Semiahmoo Secondary and H.T. Thrift Elementary. (id:60626)
Homelife Benchmark Realty Corp.
8 Gardeners Lane
Markham, Ontario
Stunning brand-new premium ravine end-unit townhouse in the prestigious Angus Glen Golf Course community, built by renowned builder "Kylemore." This never-lived-in home is filled with natural light and loaded with upgrades, including 5" hardwood floors, oak stairs, smooth ceilings, pot lights, and many more! The open-concept kitchen boasts a large center island, quartz countertops, backsplash, W/I pantry, servery, and premium Wolf/Subzero appliances. The spacious living room features French doors leading to the balcony, while the cozy family room offers a gas fireplace and walkout to the deck. The third floor offers 9' ceilings, generous bedrooms, and a master suite with vaulted ceilings, his-and-her W/I closets, double quartz vanities, a frameless glass shower, and a walkout to the deck. The lower level includes a media room with access to the yard, a gas line for BBQ, and direct access to a two-car garage with additional storage. The basement is roughed in for a 3 pc washroom. (id:60626)
Homepin Realty Inc.

