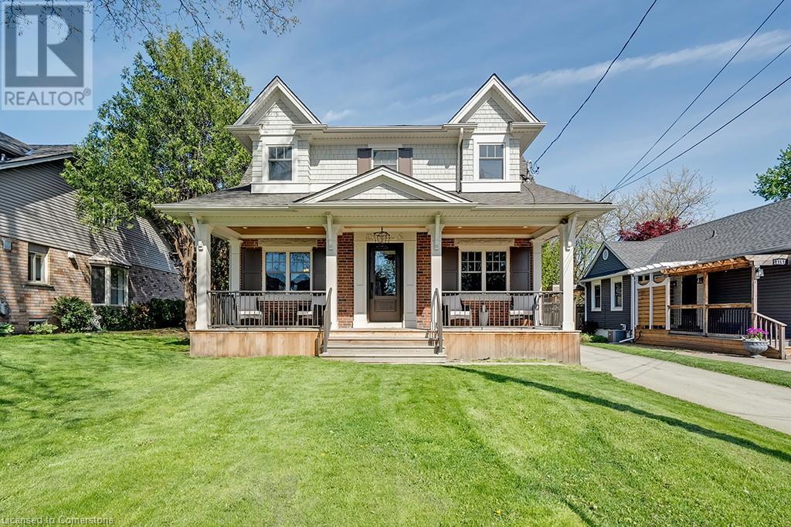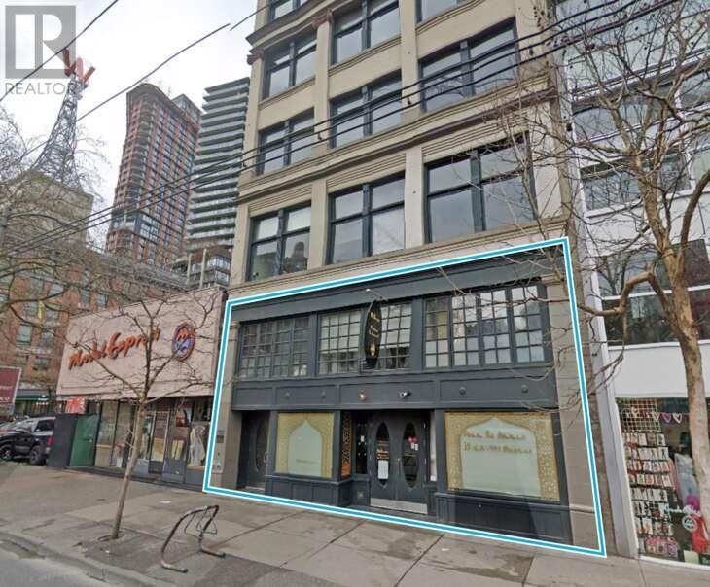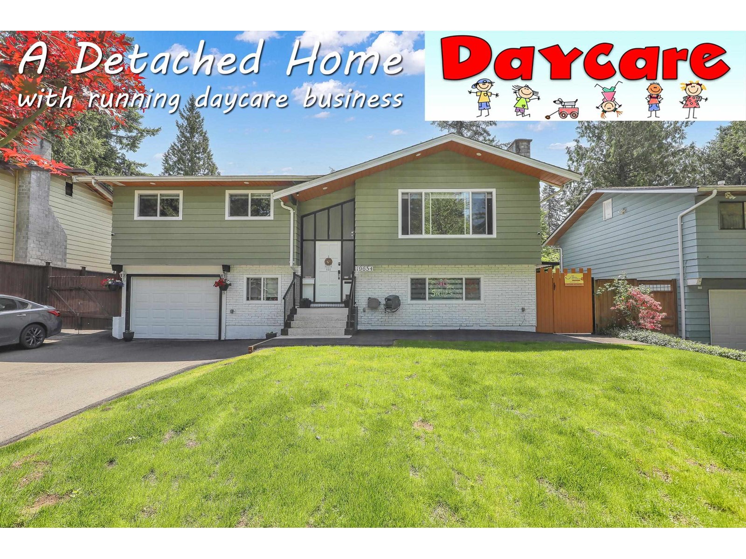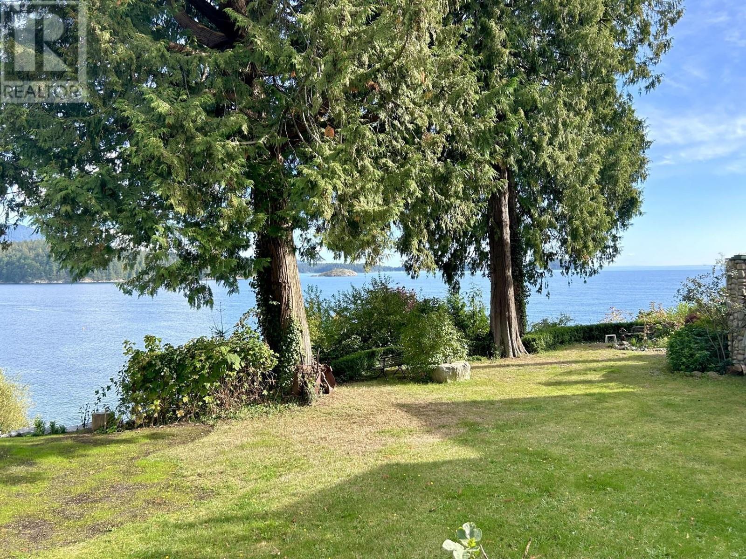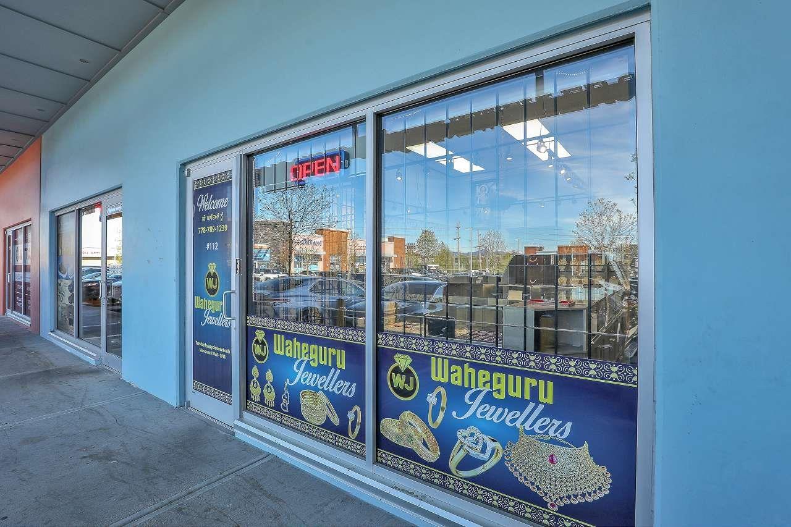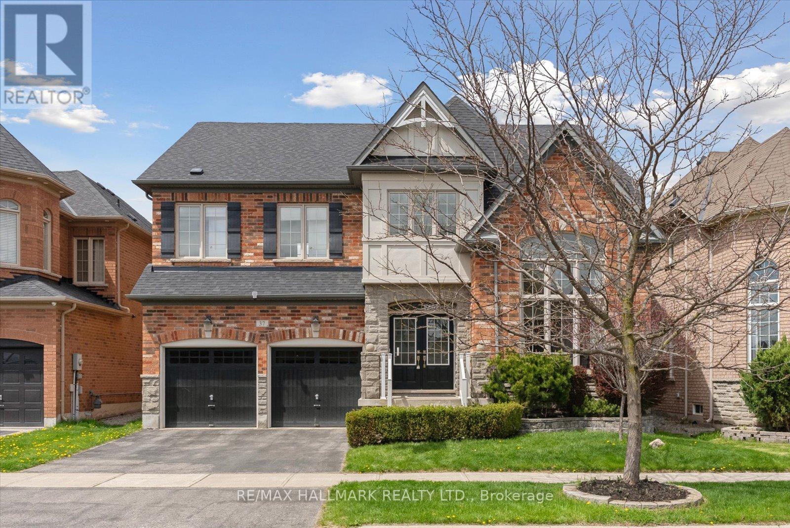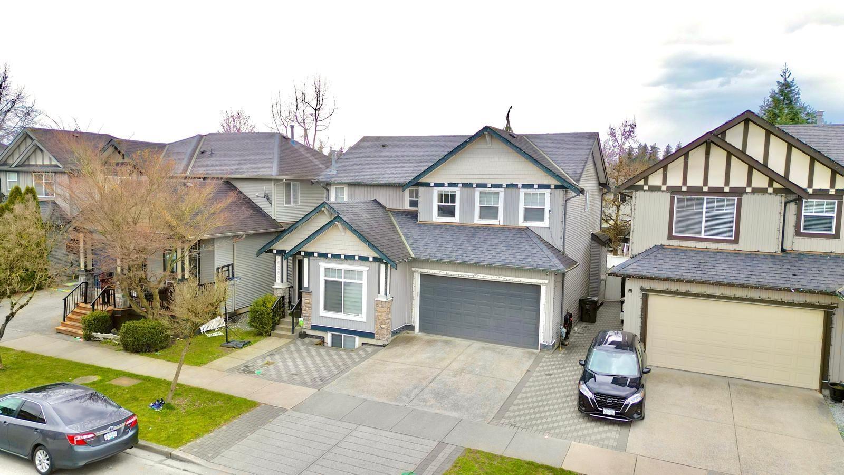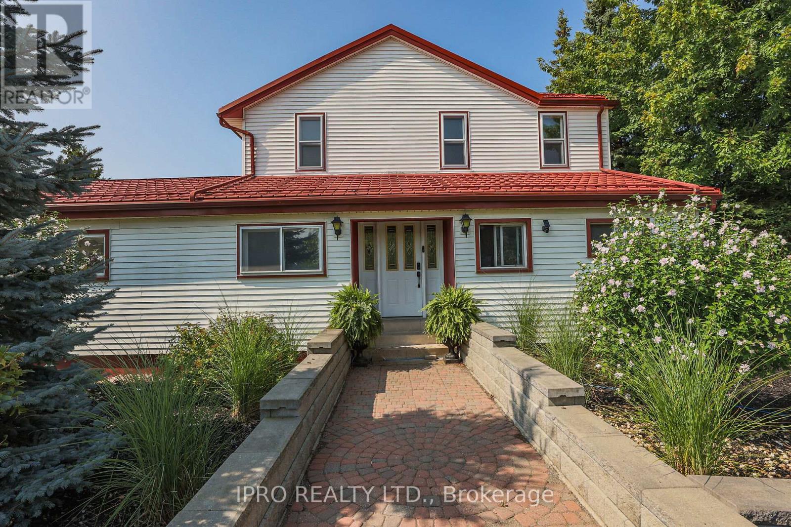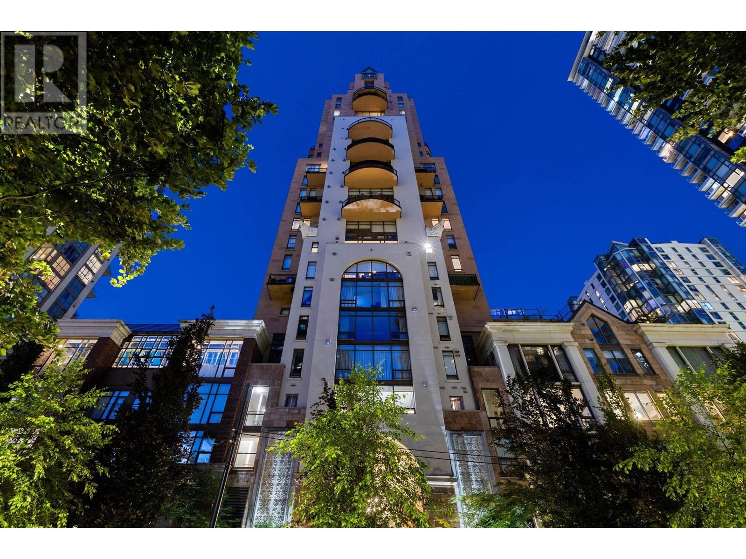1153 Bellview Street
Burlington, Ontario
Welcome to your dream home nestled on a quiet tree lined street that offers the lifestyle of downtown Burlington living, on one of Burlington’s best kept secrets! Just steps from the lakefront, with endless dining and entertainment options, and proximity to highway access, Mapleview Mall, public transit, and schools, this home offers the perfect blend of convenience and tranquility. Set in a mature, well-established area, this property is ideal for both growing families and those looking to downsize without compromising on space or comfort. Step inside to discover a beautifully updated kitchen, featuring stainless steel appliances, stunning granite countertop island, and ample cabinetry – a true centerpiece for gatherings and everyday living. Multiple living areas throughout the home ensure everyone has their own space to relax, work, or entertain. Upstairs, the spacious primary bedroom is a peaceful retreat, complete with dual walk-in closets. Two additional bedrooms offer generous layouts and share a thoughtfully designed Jack and Jill bathroom, perfect for siblings or guests. On the lower level, you find a guest bedroom, luxurious 3 piece bathroom, and a walk-in closet – ideal for extended family or visiting friends. Outside, escape to your private backyard oasis. Whether you're lounging by the inground saltwater pool, enjoying the sunshine on the spacious deck, or unwinding in the beautifully landscaped greenspace surrounded by mature trees and lush gardens, this outdoor haven is perfect for summer living and entertaining. This home effortlessly combines functionality, charm, and location – an opportunity not to be missed in downtown Burlington. (id:60626)
Coldwell Banker-Burnhill Realty
51 W Hastings Street
Vancouver, British Columbia
Property Investment opportunity downtown Vancouver. This fully outfitted restaurant/cafe retail space was redeveloped in 2008 by the Salient Group, The Paris Block is a highly desirable mixed-use strata property with a fully-fixtured restaurant at ground level with street front visibility. Close to Skytrain, city transit, And steps away from the Business District, stadiums and the Gastown tourism . This unit offers an amazing opportunity to ride alongside major market movers nearby such as Westbank, Bosa (Army & Navy Redevelopment adjacent) and Allied Properties (Dominion Building $65M). Contact listing agent for details. (id:60626)
RE/MAX Real Estate Services
19654 47 Avenue
Langley, British Columbia
Central location, meticulously maintained 4 Bed, 3 Bath, a den and spacious rec room-perfectly suited for family living. Thoughtfully upgraded and move-in ready, this features: two new kitchens updated bathrooms, quartz countertops, a stylish backsplash, and flooring. New windows (energy efficient).Exterior highlights include new roof, large covered deck, aluminum railings, awnings, and a leveled, tree-free backyard designed for low-maintenance. A newly paved asphalt driveway offers ample space for your RV/boat. Upgrades include a new high-efficiency furnace, tankless on-demand hot water, central air conditioning. BONUS: PROPERTY INCLUDES A LICENSED, RUNNING DAYCARE BUSINESS. GREAT OPPORTUNITY TO LIVE AND EARN EASY TO SHOW. MOTIVATED SELLER (id:60626)
Saba Realty Ltd.
179 Kootenay Lake Road
Procter, British Columbia
This 0.98 acre waterfront property features 125 feet of Kootenay Lake beachfront plus two recently built contemporary west coast styled living spaces. In addition to the main house with its 17 foot vaulted ceilings, built in art niches, and custom lighting, is the brand new carriage house. The carriage house has a heated floor garage/workshop/art studio and a fully equipped loft living space upstairs. Owing to their clever design and construction, these are very low maintenance homes leaving the owners lots of recreational time to enjoy this beautiful and serene setting. Fully landscaped, including dramatic rock work and underground lighting throughout the property makes this one of the nicest waterfront properties in the Procter Point development. With secluded sitting spaces, custom fire-pits and an easily accessible, level RV parking area, this private property can host all of your friends and family. Procter Point's eco-environmental philosophy provides year round health oriented activities. Featuring breathtaking views in every direction this is a property to be enjoyed and savoured by a family for decades. Enjoy the bright and open air high vaulted ceilings throughout and 8ft tall French doors opening to the massive Asian inspired custom front deck. Extra amenities include glass house, outdoor shower, tiled BBQ station, post/beam woodshed and attached toolshed. Experience this high quality, unique home for yourself today. Great rental and VRBO opportunity. (id:60626)
Fair Realty (Nelson)
765 Franklin Road
Gibsons, British Columbia
Seller says "Bring offers", Waterfront cottage on the ever desirable Franklin Road! The 870 square ft cottage is full of character, tucked in amongst the beautiful old growth trees. Huge windows take full advantage of the stunning views and let in plenty of natural light. Partial basement could be used as a workshop or a nice dry storage space. This property is complete with a path right down to the beach. Book your viewing today! (id:60626)
RE/MAX City Realty
9117 149 Street
Surrey, British Columbia
Investment opportunity in the up and coming Fleetwood OCP. This large12474 sf lot offers a 1190 sf rancher. Check with City of Surrey for any future potential. Buyer and Buyer's agent to verify any Land Use Designations, Lot size , rooms / room sizes or house square footage. Don't walk on the property or disturb the residents. Call for more information. (id:60626)
Royal LePage Global Force Realty
112 8028 128 Street
Surrey, British Columbia
Beautiful Jewellery shop in prestigious Little India Plaza in bustling business district of West Newton/Queen Mary Park area of Surrey. Exclusive and Trendy Little Plaza boasting high end businesses. Sandwiched between the gigantic and Famous Payal Business Centre & York Business Centre. Ground Floor unit, 1085sqft with EXTRA 2 room private offices with reception area that can be leased. Easy access from 80th Ave or 128 Street with ample parking. With falling interest rates your time is Now. **NEW PRICE** Don't wait - Call Now! All offers will be considered with dignity and sincerity.Offers if any, will be dealt on July 05th at 7:00 PM (id:60626)
Century 21 Coastal Realty Ltd.
37 Maplebank Crescent
Whitchurch-Stouffville, Ontario
Welcome to this spacious and beautifully maintained 2-storey detached home, offering over 3,100 sqft of total living space in the heart of Stouffville. Featuring 4 generously sized bedrooms, a double garage, and a finished basement, this home is perfect for growing families seeking comfort, functionality, and a strong sense of community. Step inside and experience elegant upgrades throughout, including coffered ceilings, crown moulding, and rich wood paneling. The main floor is complemented with a formal dining room and a bright den/office. The chef-inspired kitchen boasts quartz countertops, an extra pantry, and upgraded cabinets and tiles, seamlessly flowing into the bright and inviting family room complete with a fireplace, floor-to-ceiling windows, and walk-out to the backyard. Upstairs, each bedroom is filled with natural light and ample space. The primary bedroom with His/Hers closet and a beautiful spa-like ensuite with soaker tub. The finished basement adds versatility for recreation, a home gym, or extended family living. Outside, a professionally installed stone patio and spacious backyard create the perfect setting for kids to play, relaxing evenings by the fire pit, or entertaining under the stars. Nestled on a quiet, family-friendly street directly across from a park, this home is surrounded by great neighbours and is just steps to Barbara Reid P.S., Main Street shops, cafes, and scenic walking trails. Enjoy nearby access to Rouge Urban National Park, the library, community centre, and more. More than just a house, this is a warm, welcoming home in one of Stouffvilles most desirable neighbourhoods. (id:60626)
RE/MAX Hallmark Realty Ltd.
6287 167b Street
Surrey, British Columbia
This beautifully updated home features a spacious driveway that fits up to 6 cars, brand-new furnace and AC (2025), and all LED lighting throughout. Enjoy modern upgrades including new blinds (2023), a covered extended sundac, a custom insulated dog house, a revamped backyard with new tiles and fence (2024), and updated appliances (2023). The master bath now includes a standing shower and new tubs, while the powder room features a stylish new countertop. Don't miss out on this move-in ready home with exceptional features! (id:60626)
Exp Realty Of Canada
1027 Niagara Stone Road
Niagara-On-The-Lake, Ontario
Work, Play, Live 1027 Niagara Stone Road, where history meets modern luxury in the heart of Niagara-on-the-Lakes scenic wine country. This exceptional property is perfectly situated along the renowned Niagara Wine Route, offering an unparalleled blend of tranquil countryside living and easy access to vibrant urban amenities. Step inside to discover a meticulously maintained home featuring a durable 8-year-old steel Hygrade roof and the warmth of three gas fireplaces. The versatile layout includes two spacious bedrooms on the main floor. The second floor offers an additional bedroom, a second kitchen, and a cozy family room perfect for multi-generational living or providing guests with their private retreat. Embrace every season in the expansive four-season sunroom, or indulge your passion for outdoor activities with your 35 x 70 outdoor hockey arena, complete with a concrete floor, making it ideal for year-round recreation. Boasting two impressive workshops: a 24 x 32 shop with a 14 door and an office and a large 25 x 75 facility with two floors, providing space for storage, hobbies, or even a creative studio. Entertain in style at the 20 x 12 party bar, equipped with hot and cold water, or unwind in the charming change house. High-efficiency heat pumps provide heating and air conditioning in every building, ensuring endless possibilities for this unique property year-round. Whether you envision an art studio, a trades workshop, an event venue, a Fitness studio, a Spiritual retreat, a yoga studio, or an antique store, this property offers the flexibility to bring your dreams to life. Also, a licensed Airbnb is an income-generating second floor of the main house. Don't miss out on this rare opportunity to own a unique Niagara-on-the-Lakes picturesque landscape perfect for those seeking a work, play, and relaxation lifestyle in one of Ontario's most desirable locations. Schedule your private viewing today! (id:60626)
Ipro Realty Ltd.
601 1280 Richards Street
Vancouver, British Columbia
Where luxury meets timeless design-welcome to Grace, one of Yaletown's most iconic boutique residences. This sophisticated 2-bed, 2-bath home features limestone flooring, rich cherry-stained cabinetry, granite countertops, & high-end finishes. The expansive open-concept living & dining space is ideal for entertaining, while the oversized primary suite boasts a spa-inspired ensuite and custom walk- in closet. The 2nd bedroom offers flexibility for guests or a home office. The unit is immaculately kept! Grace is known for its architectural elegance and exclusivity, with fingerprint access, 24-hour concierge, indoor/outdoor pool with hot tub, fitness centre, & more. Just steps to the seawall, fine dining, and world-class shopping - this is downtown Vancouver living at its finest. (id:60626)
Trg The Residential Group Downtown Realty
Angell
76 Blossomfield Crescent
Cambridge, Ontario
Welcome to 76 Blossomfield, Magnificient formerly Builders model home. This Immaculate west Galt Beauty situated on 51 ft lot boasts 4800 sq ft of Luxury living space and loaded with all kind of upgrades. The main floor has 9 ft ceiling, hardwood, porcelain tiles, surround sound system, open to above great room with gas fireplace, surrounded with big windows offering natural flow of light, formal dining/living room combo. The Gourmet kitchen has upgraded cabinetry, granite counters, undercabinet lighting, high end SS appliances, a sit up island and much more. The Dinette has sliders to the Oasis B/Yard. The main floor also offers a remodeled laundry room/ mudroom and walk in pantry, powder room and a office completes the main floor. Hardwood stairs with a runner leading to upper level large Master bedroom with deep walk in closet( organizers in the closet) luxurious 5 piece Ensuite. 2nd bedroom also has a walk in closet with windows in closet. 3rd and 4th very good size bedrooms and 4 piece bathroom completes the upper level. The finished basement offers big size windows a huge entertainment room with gas fireplace, 5th bedroom with walk in closet , 3pc bathroom and workshop! California shutters on main and upper level windows! The backyard features an inground gas heated saltwater pool,stamped concrete patio spanning the ENTIRE width of the house, a large custom aluminum screen room by Luminand is fully professionally landscaped. You would love to entertain your guest in style throughout the year both indoor and outdoors with so much this house has to offer. Located on a family friendly Cresent within minutes to great schools, trails, the Grand River, restaurants, shopping, Gaslight district and much more! (id:60626)
RE/MAX Real Estate Centre Inc. Brokerage-3
RE/MAX Real Estate Centre Inc.

