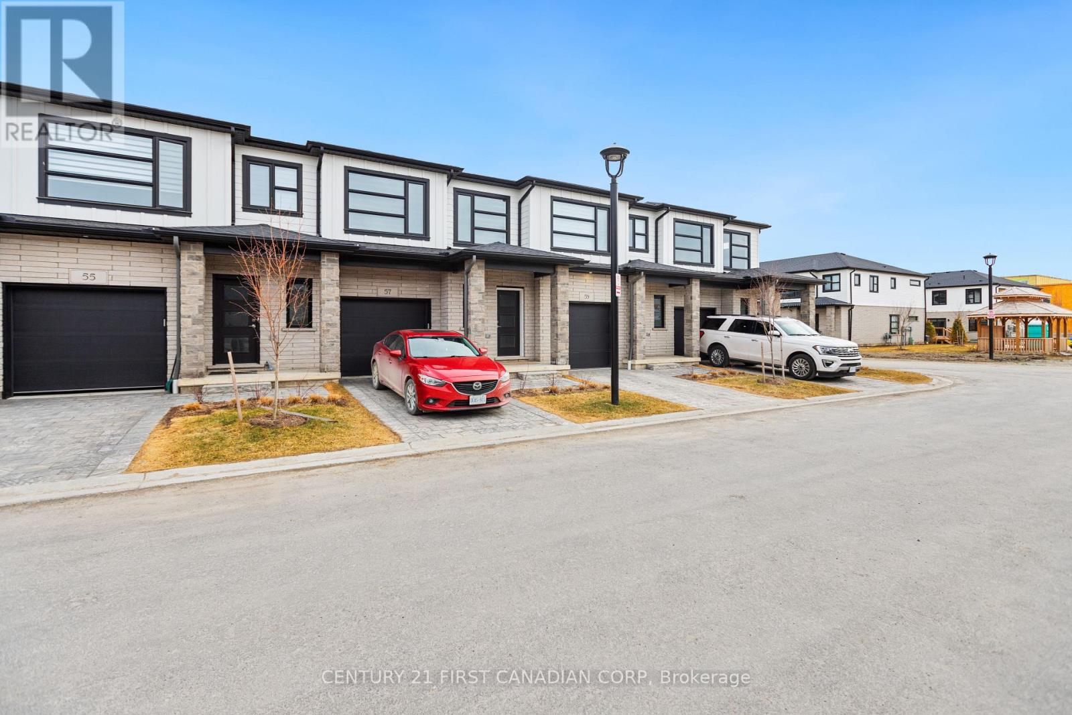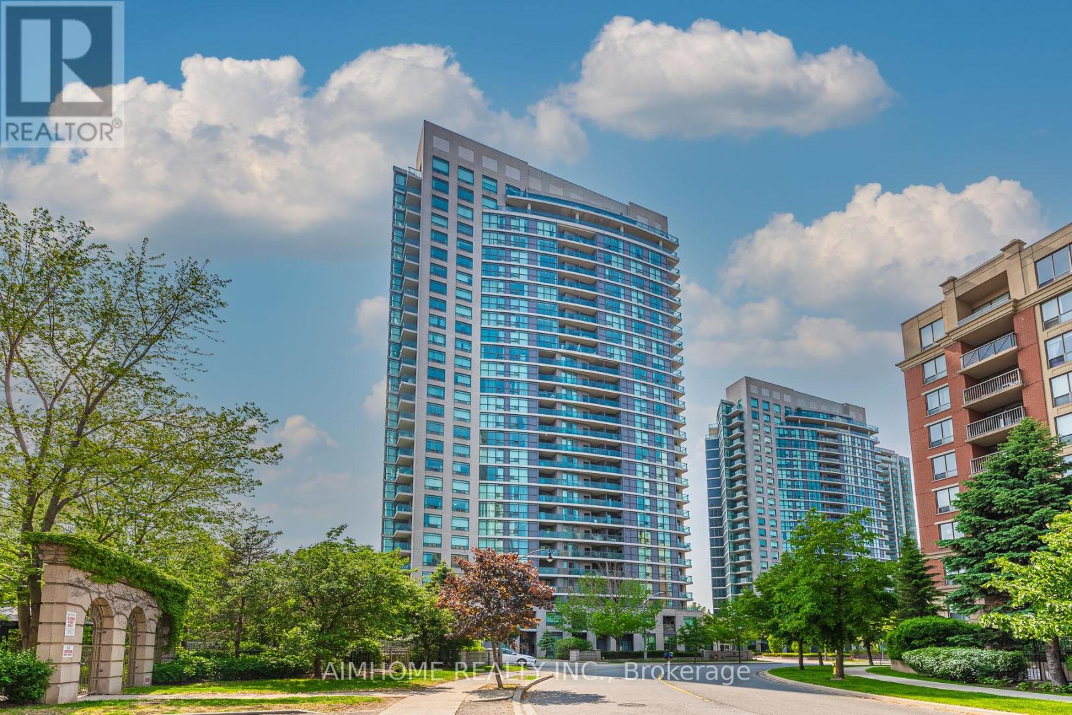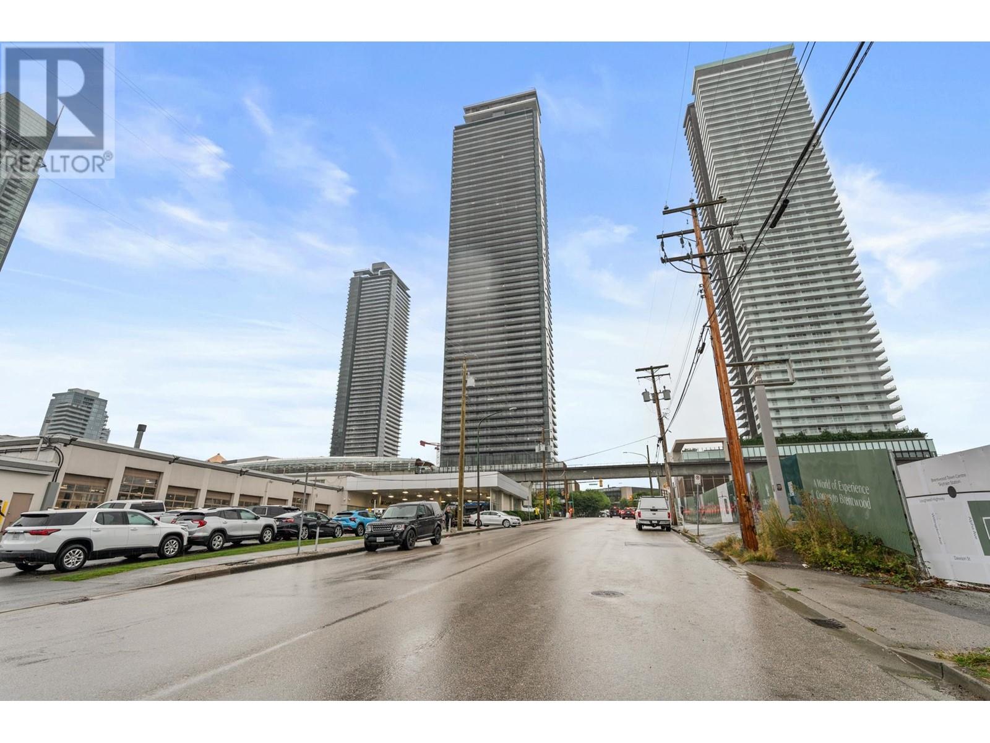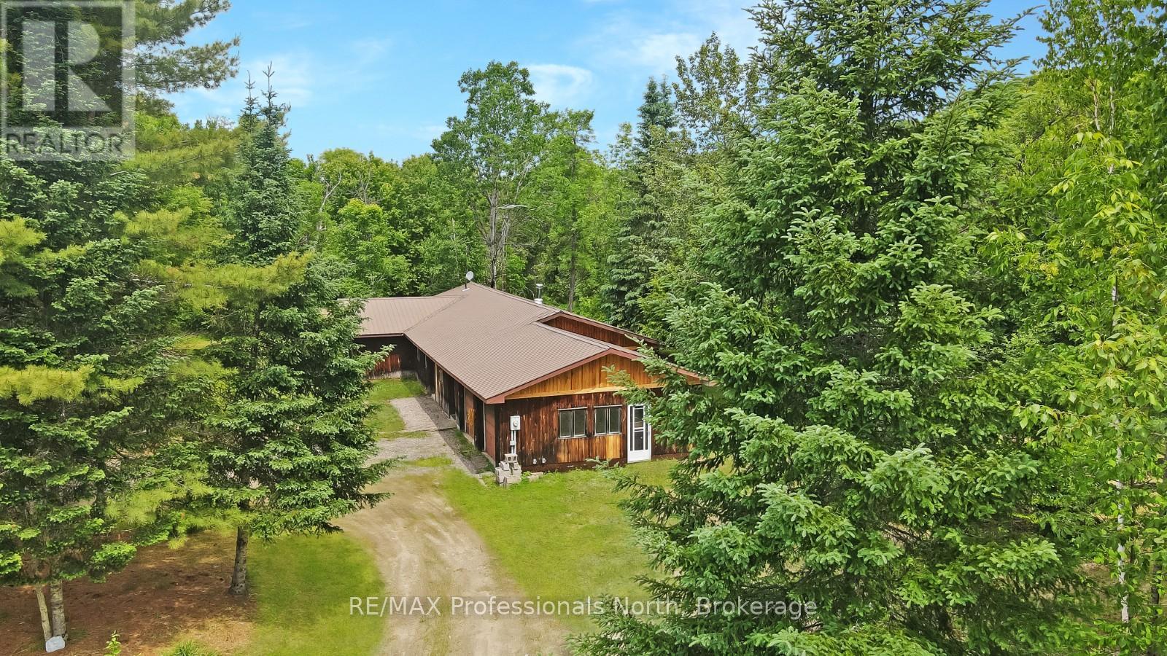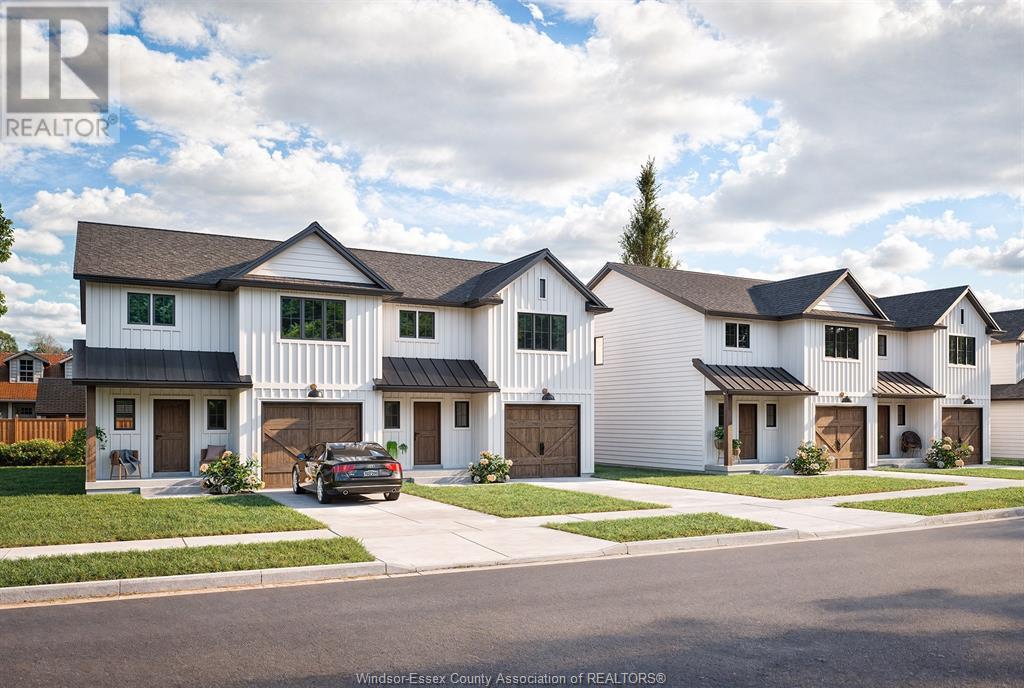59 - 2700 Buroak Drive
London North, Ontario
BEAUTIFUL 3 BEDROOM 2 AND HALF BATHROOM CONDO IN FAST GROWING NORTH WEST LONDON. NEWLY BUILT INEND OF 2024, OFFER AN OPEN AND BRIGHT CONCEPT. REALLY WELL PUT TOGETHER, NATURE COLOURFLOORING, WHITE KITCHEN, BLACK ISLAND, WHITE BACKSPLASH TILES, UPPER LEVEL LAUNDRY AND MUCHMORE. LOCATED RIGHT ACROSS THE STREET FROM A BRAND NEW PUBLIC SCHOOL, UP THE STREET TO NEWCATHOLIC SCHOOL, 5 MINUTES TO THE SUPER WALMART, LOTS OF SHOPPING AND AMENITIES AVAILABLE. (id:60626)
Century 21 First Canadian Corp
1106 - 30 Harrison Garden Boulevard
Toronto, Ontario
Bright & Spacious 2 Bedroom + Den Condo In High Demand Location. Panoramic South-West City View With Floor To Ceiling Windows. Functional layout with Two Bedrooms and Two Full Bathrooms. Large Multipurpose Den Can Be Office, Baby Room, Or Guess Room. One Parking and One Locker Included. Steps To Yonge/Sheppard Subway, TTC, Restaurants, Shopping Center, Grocery Store and Banks. Close To Major Hwy: 401, 404 and DVP. Amenities: 24 Hour Concierge, Gym, Sauna, Party Room, Guest Suites and BBQ Area. (id:60626)
Aimhome Realty Inc.
3110 1955 Alpha Way
Burnaby, British Columbia
Investors & Young Professionals-Your Dream Unit Awaits! Step into luxury with this chic one-bedroom, featuring breathtaking balcony views, stylish finishes, and a bright open layout. Located in the heart of The Amazing Brentwood, you're just steps from top-tier shopping, dining, and the SkyTrain. Enjoy 24/7 concierge service, a state-of-the-art gym, guest suites, and more. Comes with 1 parking spot and 1 storage unit. (id:60626)
RE/MAX Westcoast
11601 Highway 118 Highway
Dysart Et Al, Ontario
Located just 10 minutes from the vibrant community of Haliburton, this spacious and private property offers the perfect setting for family living or year-round cottage life. Enjoy easy access to local amenities including schools, parks, restaurants, shopping, healthcare, and recreational programs - everything a growing family needs. Set in the desirable area of West Guilford, you'll also be just minutes from the local community centre, West Guilford Shopping Centre, public beach, and boat launch. With riverfront access on the Gull River, this property connects to both Green Lake and Pine Lake, offering miles of boating, fishing, and paddling opportunities right from your doorstep. The included additional lot on the point provides gradual river access, perfect for young swimmers or launching canoes and kayaks. The home features an open-concept layout all on one level, with approximately 2,000 sq ft of living space ready for your finishing touches. With 3 bedrooms, 3 bathrooms, and a spacious design, there's room for the whole family. An oversized double car garage offers plenty of storage or workshop potential. Whether you're looking to customize your dream home or create a family cottage for generations to enjoy, this property delivers privacy, space, and a great location close to town and the water. (id:60626)
RE/MAX Professionals North
1882 Rangeview Drive Se
Calgary, Alberta
Welcome to this stunning home By Jayman built Edward 18 model, ideally located directly across from a picturesque park in one of Calgary’s pioneering garden-to-table in Rangeview communities. This nearly new, impeccably maintained home combines sophisticated design with everyday practicality, offering exceptional curb appeal and luxurious functionality throughout. Step inside to discover a thoughtfully designed four-level split floor plan that maximizes space, light, and livability. At the heart of the home, the gourmet kitchen impresses with a waterfall-edge quartz island, flush eating bar, and high-end KitchenAid stainless steel appliances—including a French-door fridge with water & ice, gas cooktop, slide-in oven, built-in microwave , and a stylish chimney hood fan. The adjacent dining area is bright and spacious. Overlooking the lower-level great room, the open-concept layout features soaring ceilings, expansive side windows, and a sleek glass railing, creating a light-filled and airy atmosphere. A rare and desirable feature, this home offers two private primary suites, each on its own upper level, complete with full ensuites ideal for multigenerational living or ultimate privacy. The top-level open-to-below design adds architectural interest and a modern lofted feel. Additional highlights include Double detached garage with Lift Master IQ smart opener & built-in camera Luxury vinyl plank flooring, LED recessed lighting throughout main living areas. Rear BBQ deck with gas line for outdoor entertaining. Raised basement ceilings with large windows & rough-in plumbing for future development. Fireplace in flex room, and integrated motorized blinds . Energy-Efficient & Smart Living: 6 solar panels (Core Performance Package), Built Green Canada Certified with Ener Guide Rating. High-efficiency furnace with MERV 13 filter & HRV system. Navien tankless hot water system. Triple-pane windows for energy savings and comfort. Smart home tech: locks, lights, garage, floodl ights. White quartz countertops in kitchen and all bathrooms. Premium Upgrades: Hunter Douglas automatic silhouette solar shades. Vaulted ceilings and skylights. Black hardware accents throughout. Samsung oversized stacked washer & dryer. Pre-wired for future data needs. Located in a vibrant and evolving neighborhood, this home is part of a forward-thinking community with plans for community gardens, playgrounds, walking paths, and more. Close to South Campus hospital, YWCA. shopping, major bank, grocery and major roads. (id:60626)
RE/MAX Complete Realty
318 Lakeridge Drive
Warman, Saskatchewan
Take a look at this one of a kind fully developed 4-bedroom, 4-bathroom 2 Storey split home with a double attached 26x26 heated garage that has many upgrades located in the prestigious Crystal Springs area of Warman! This location is surrounded by walking paths, man-made lakes, a disc golf course and it is close to school bus routes. It features an exceptional floor plan with an open living room that brings in a lot of natural light, a stunning kitchen perfect for entertaining with a large sit up island/bar that has granite countertops, tile backsplash and a newer Fridge/stove & built in dishwasher. The kitchen has a very thought out walk though pantry to the mudroom that has access from the garage. The main floor also has a 2-piece bathroom and laundry room with a newer washer/dryer. The dining area is spacious and walks out onto a large partially covered deck that overlooks a beautifully landscaped backyard. The backyard is fully fenced and features a dog run, a firepit area, a gazebo, a newer hot tub and shed. The 2nd floor of this home has huge 4-piece bathroom, 3 good sized bedrooms with the primary having a walk-in closet and a gorgeous 3-piece ensuite bathroom with walk-in tiled shower. The basement is fully finished with 9-foot ceilings, newer vinyl plank flooring and it has a family room that features a natural gas fireplace and projector screen perfect for warm movie nights in with the family. The basement also has a 3-piece bathroom, a 4th bedroom and the utility room. The 26x26 double attached heated garage is in pristine condition as it features newer epoxy flooring. This perfect family home that has newly redone shingles and eavestroughs comes complete with all appliances, central air conditioning, an owned alarm system, a hot tub, 1 gazebo, 1 pergola, a pool table, all window coverings and so much more! Don’t wait! Call to view! Bar unit in garage not included - negotiable. (id:60626)
RE/MAX Saskatoon
1210 Twist Lane
Highlands East, Ontario
Escape to your own private paradise on the pristine shores of Salerno Lake with this fully renovated, turn-key four-season cottage. Thoughtfully updated and meticulously maintained, this 3-bedroom, 1-bathroom retreat is ready for you to enjoy from the moment you arrive no work, no hassle, just relaxation. Step inside to find a warm and welcoming interior with modern updates that blend seamlessly with cottage charm. Whether you're hosting friends or gathering with family, the open and comfortable layout makes it easy to unwind and enjoy lakeside living year-round. Outside, your private dock offers immediate access to deep, crystal-clear waters, perfect for swimming, boating, or casting a line into one of the areas best fishing lakes. With complete privacy from neighbors and road traffic, this is the ultimate escape. The property features a level driveway and sits on a privately maintained road, offering reliable, year-round access ideal for winter getaways or extended summer stays. With Crown land nearby, you'll enjoy endless hiking, nature walks, and outdoor adventures right from your doorstep. From summer swims to winter skating, this move-in-ready lakefront gem delivers in every season. Combining modern comfort, total privacy, and unbeatable access to both water and wilderness, this is a rare opportunity to own a truly special cottage where lasting memories are made. (id:60626)
RE/MAX Professionals North Baumgartner Realty
32 Sunrise Terrace
Cochrane, Alberta
****OPEN HOUSE SATURDAY JULY 26, and SUNDAY JULY 27 11:00am-1:00pm****Welcome to 32 Sunrise Terrace — a fully finished 4-bedroom, 3.5-bathroom two-storey home nestled on a quiet street in the heart of Sunset Ridge. Offering a seamless blend of comfort and function, this home features an attached heated garage, a bright and open main floor with 9’ ceilings, and a south-east facing backyard that fills the space with natural light all day long.The main floor showcases a spacious kitchen with extended built-in cabinetry into the dining area, a large back hall mudroom with ample storage, and seamless flow perfect for everyday living and entertaining. Step outside to a two-tiered deck surrounded by mature trees, lush landscaping, and two garden sheds.Downstairs, enjoy a media room with built-in surround sound, a cozy flex space with fireplace, a dry bar with mini fridge, and a versatile fourth bedroom ideal for guests or a home office. Upstairs offers a generous bonus room and a primary suite with a charming peek-a-boo mountain view.Additional features include central vacuflo rough-in, front yard irrigation rough-in, and laneway access at the back. Located within walking distance to the K–8 school and just steps from a stunning 6-acre park with walking paths, a playground, and a water feature — this home delivers the perfect blend of comfort, convenience, and community. (id:60626)
Real Broker
5365 Edgemont Bv Nw
Edmonton, Alberta
Rare to find smaller units for sale in Edgemont. Ample parking and Pylon sign options. Prime retail units with 5 minutes drive to major roadways such as Anthony Henday, Whitemud Dr. & Hwy 16A. Easy access through Winterburn road. (id:60626)
RE/MAX Real Estate
180 Huron Road N
Huron-Kinloss, Ontario
This 4 Season home or cottage has everything you need to kick back and enjoy peaceful living in desirable Point Clark. Whether your a retiree or a full family, there is ample room for everyone with 4 bedrooms, large spacious family room with a Pool Table, Wood burning fireplace for the cozy evenings. Private and serene rear yard with a spacious deck, firepit area and additional Bunkie. The main floor of this home has a large eat in kitchen, main master bedroom, and large family room along with main floor bathroom. The home has been run as a very successful short term and long term rental. For the added value, this comes completely furnished, linens, cookware and the kayaks. This is one your going to want an opportunity to view! (id:60626)
RE/MAX Land Exchange Ltd.
114 - 65 Denzil Doyle Court
Ottawa, Ontario
Exciting opportunity to own your own commercial condominium unit in the heart of Kanata. These condos are well suited for a wide range of businesses with warehouse, light manufacturing and assembly, retail/service businesses and office uses combining to create a vibrant entrepreneurial community. Flexible zoning of business park industrial (IP4) allows for a wide range of uses. Superior location, minutes from Highway 417 and surrounded by residential homes in Glen Cairn and Bridlewood. At ~1,350 SF, with ample on-site parking, these ideally sized condominiums won't last long. Unit 114 can be combined with unit 104 (MLS#1410662) to create a 2700sf contiguous unit from front to back. *Note: There are 40 units available in all combinations of up/down and side to side or even front to back. If you require more space than what is available in this listing, please reach out to discuss your requirement. **Pictures with listing are not unit specific. (id:60626)
Exp Realty
73 Balaclava Street
Amherstburg, Ontario
Here is your chance to purchase a brand new affordable 2 sty semi home built by Coulson Design Build Inc. located on one of Amherstburg's beautiful streets walking distance to shopping, banks, church's, grocery, school's and so much more. Home offers approx. 1500 sq' off living space plus a double garage with inside entry. Main flr offers large kitchen and eating area, living rm, dining area and a 2pc bath. 2nd lvl has 3 spacious bedrooms, master with walk in closet and a 3pc ensuite bath, 3rd bathroom bathroom, laundry room and ample storage. For the larger family, this home also has a full unfinished basement, rough in 4th bath to finish to your liking. Contact L/S for more info and a list of upgrades available. (id:60626)
RE/MAX Preferred Realty Ltd. - 586

