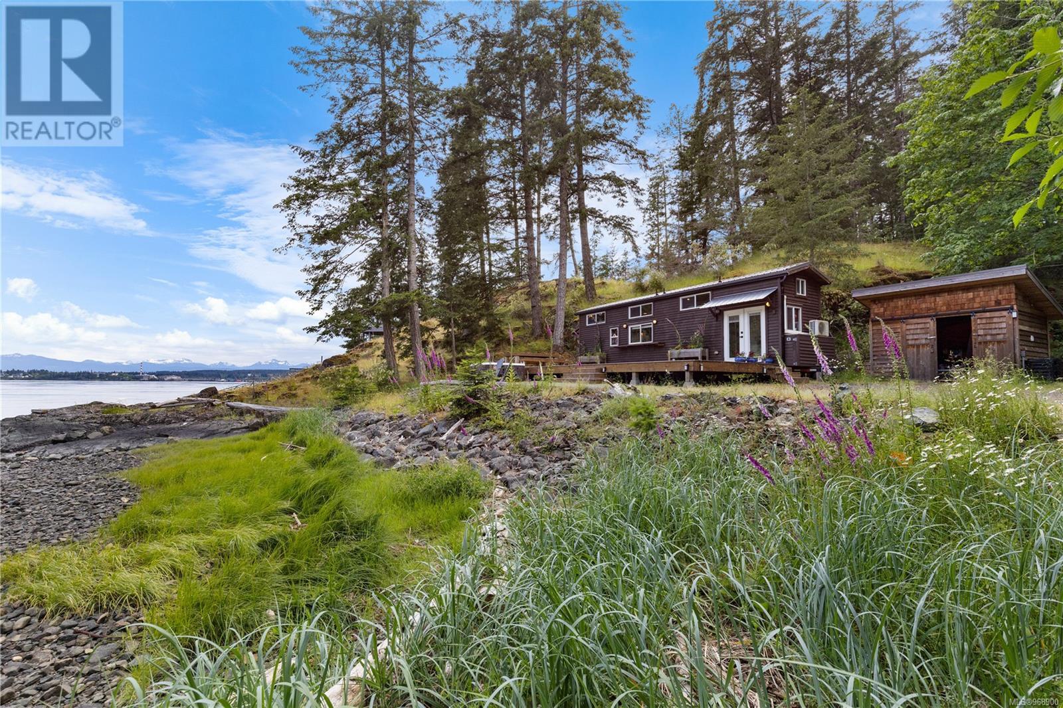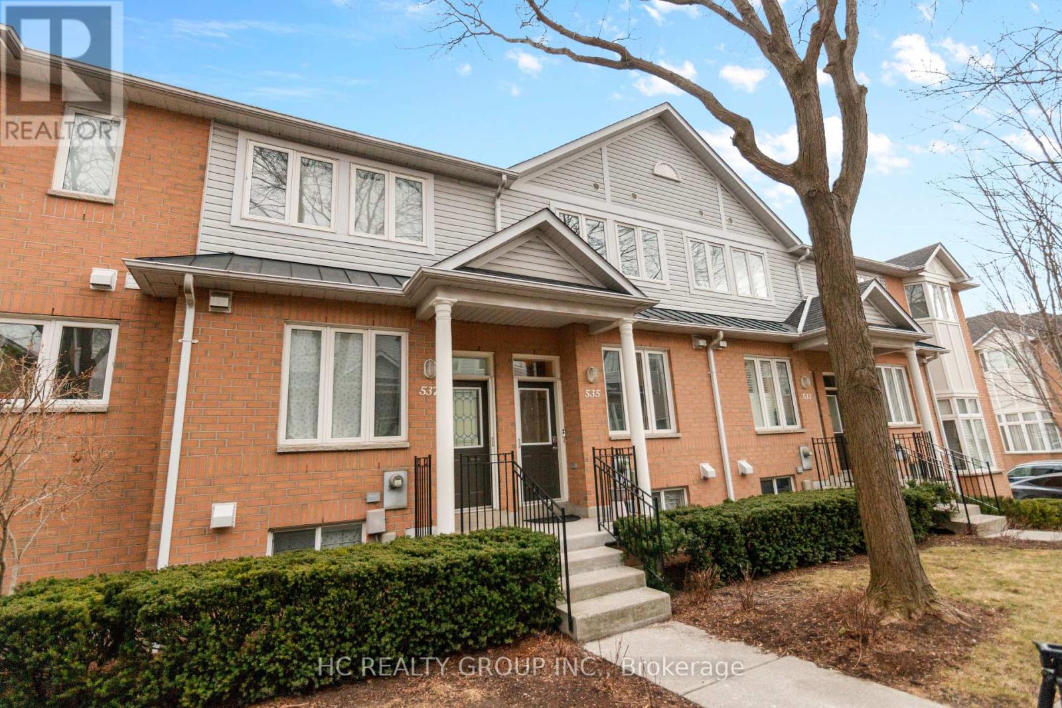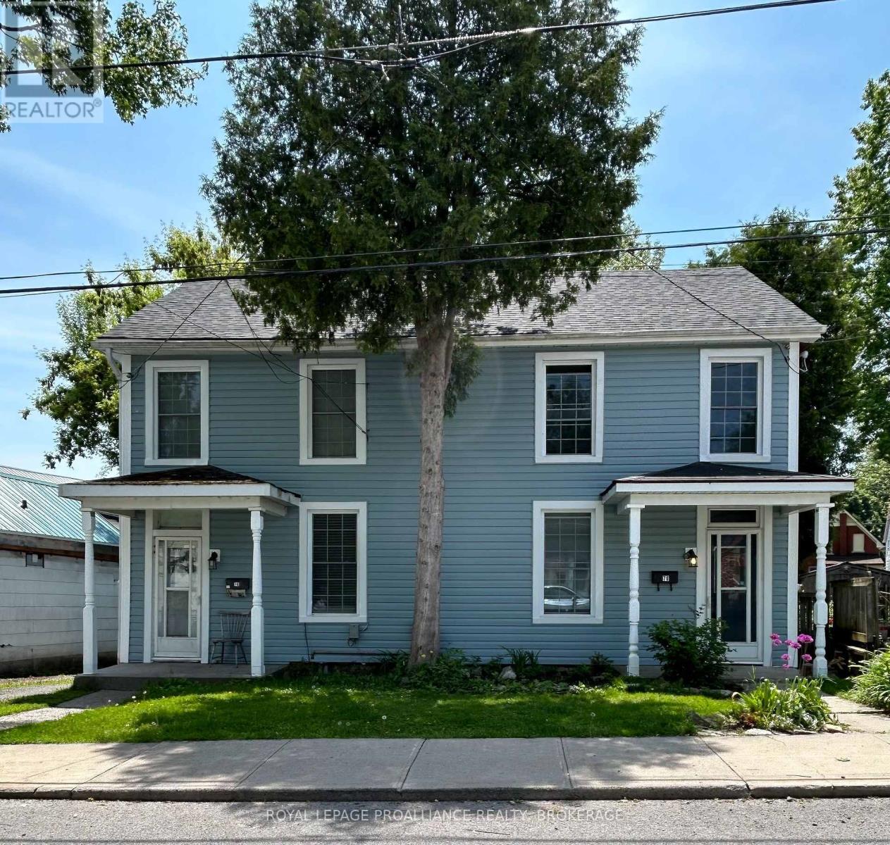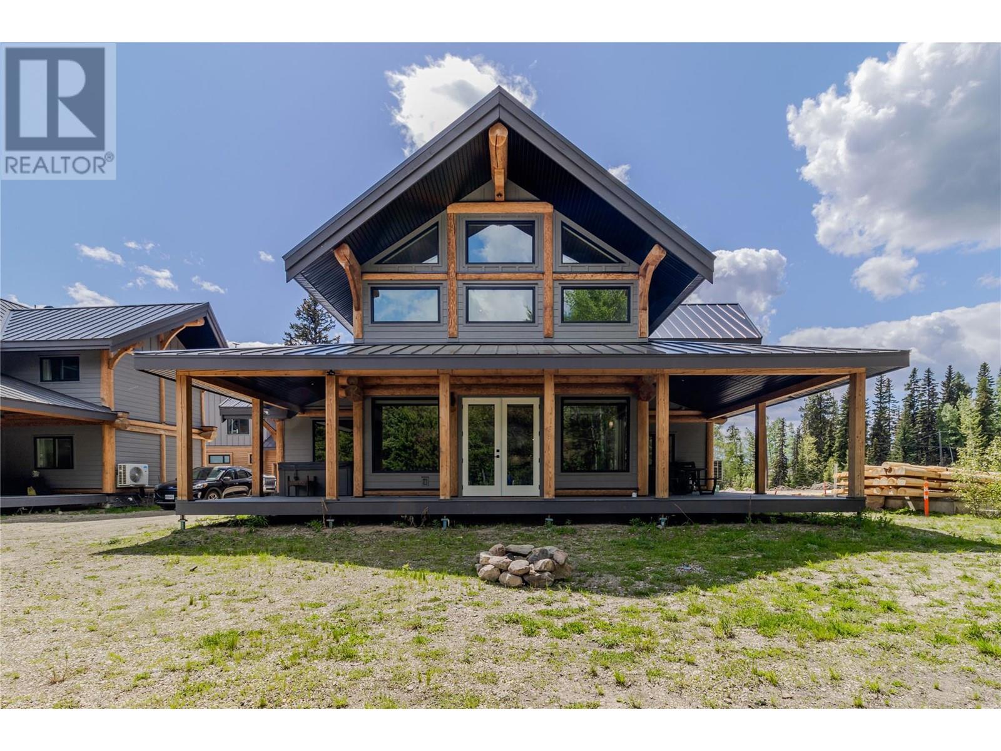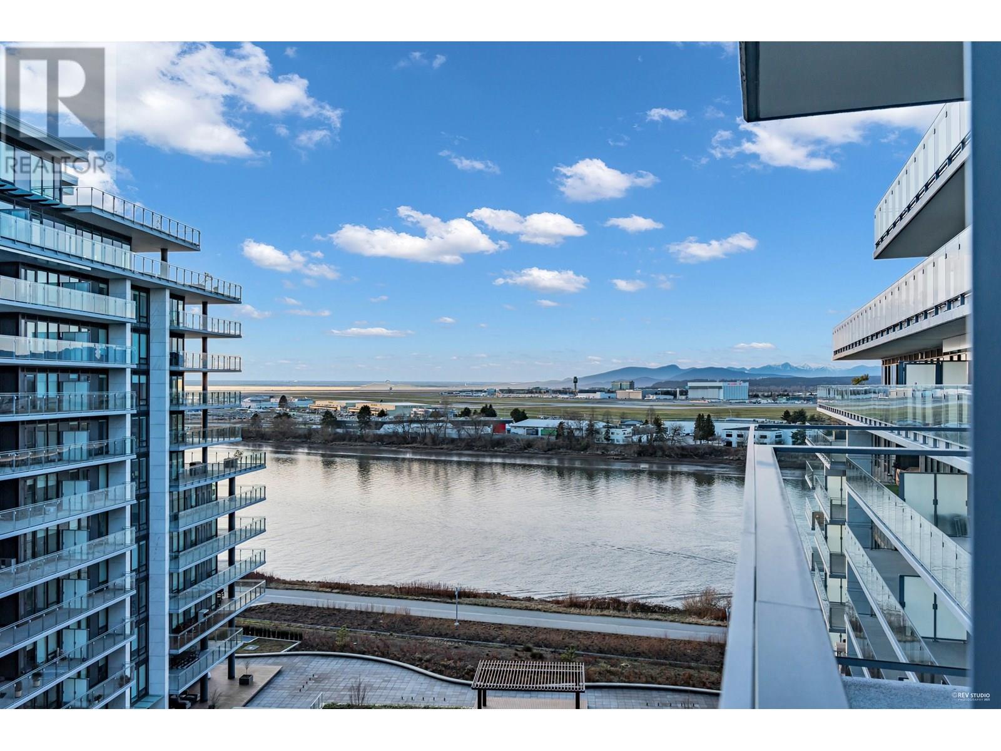Sl 6 Whalebone Cove Rd
Quadra Island, British Columbia
Captivating Seaside Tiny Home on Quadra Island. Discover an adventurer's dream retreat on this 1-acre walk-on waterfront property in a serene cove on Quadra Island. Surrounded by lush greenery & wildflowers, this oasis features a charming creek with a footbridge & a spacious storage shed, plus a shared well & sophisticated septic system. The tiny home includes two loft bedrooms (one with a king-size bed, the other with two singles) & a separate room with a queen-sized murphy bed that doubles as a home office. The well-equipped kitchen even includes a tiny home-sized dishwasher. Slide open the door to an expansive deck offering breathtaking ocean views. Relax in the hot tub, observe wildlife, or kayak from your doorstep while enjoying the ever-changing scenery. With ample guest parking & a newly groomed area with a partial fence, perfect for an RV, hosting friends & family is effortless. Embrace the serene and captivating lifestyle of this unique waterfront tiny home on Quadra Island! (id:60626)
Exp Realty (Na)
535 - 83 Mondeo Drive
Toronto, Ontario
Move-in Ready, Spacious Home, and Great Location Describes This Tridel Built 2 +1 Bedroom, 2 Bath, 2 Level Condo Townhouse in The Heart Of Scarborough, Clean & Move In Ready. Living Room Walks Out To A Large Deck, New Quartz Counter-Tops And Cabinetry. Hardwood Floors & Stairs. Lower Level With 3rd Bedroom Direct Garage Access. Hot Water Tank and Heating Is New and OWNED, upgraded in 2023. And Attic Insulation Upgraded in 2023. Well Maintained And Managed Complex Includes 24 Hour Security. Close to amenities, schools, hospital, shopping (Costco), TTC, Hwy 401, and GO Station. Perfect urban living! (id:60626)
Hc Realty Group Inc.
475 Pioneer Road
Merrickville-Wolford, Ontario
Welcome to the stunning new (to be built) bungalow with walkout basement. This Fabulous Lot is 3.59 acres, high and dry with a slope, that gives you a fantastic view this also accommodates the walkout basement. This home features two bedrooms, two full bathrooms, open concept floor plan 9 foot ceilings and premium finishes throughout. Crafted by Moderna homes design, a reputable family run business This beautiful Lot and Home is situated in the scenic Snowdons corners area, just outside the historic village of Merrickville This home offers the fine balance of luxury and affordability. (id:60626)
Royal LePage Team Realty
249 Rockcliffe Drive
Enfield, Nova Scotia
Welcome to 249 Rockcliffe Drive; a stunning residence where modern luxury meets country charm. Nestled on 2.2 acres of beautifully treed landscaping, this three year young Marchand home offers space, serenity and luxery. Step inside to an immaculate split entry design, thoughtfully crafted with large rooms, abundant natural light, and high end finishes. The bright, open concept layout welcomes you the moment you walk through the large entrance into a dream living space with a custom kitchen island complete with granite countertops, double sinks and a pantry. The vaulted ceilings and large windows lend to the impressiveness of the great room. Three bedrooms upstairs and one downstairs provide the perfect balance of comfort and functionality. At the heart of this home, the primary suite is a true sanctuary featuring a spacious walk in closet, a spa like ensuite with a soaker tub, double vanity, and a custom walk in shower, all perfectly positioned at the back of the home for privacy and peaceful views. Outside, the expansive backyard remains a blank canvas, ready for you to design the oasis of your dreams. The epoxy-finished garage and brand-new 8-car driveway add to the home's convenience and curb appeal. The walkout basement is designed for escape and relaxation. With one bedroom transformed into a dedicated workout space and a cozy den featuring a brand-new, energy-efficient wood stove, it's the ideal retreat for comfort and leisure. A home as immaculate and thoughtfully designed as this is rare. Ready for a new family to make it their ownwith your signature décor and style 249 Rockcliffe Drive is waiting for you. (id:60626)
Sutton Group Professional Realty
4031 Boileau Road
Clarence-Rockland, Ontario
This charming 3BED/3BATH, 2-story home is perfect for growing family or multi-generational home. Built in 2005, on a peaceful .75 acre lot minutes from amenities. The main floor features a spacious living room filled with natural light, flowing into a dining room with a cozy two-sided fireplace, a family rm with large windows and patio doors that open to the back deck. The kitchen offers plenty of storage, granite countertops, stainless steel appliances, and a window with views of horses. The main floor also includes a bedroom with a walk-in closet and a full bath. Upstairs you will find the primary bedroom with a walk-in closet, a large second bedroom, full bathroom, and a central den perfect for an office or TV area (or both!). The updated basement has a huge rec room, kitchenette, and bathroom, ideal for entertaining. Stove (2022), Washer (2017), Furnace (2015), Metal Roof (2019), Vinyl Plank and Pot Lights in basement (2024), Freshly Painted. Septic pumped September 4. 2024. Water Treatment serviced September 17, 2024. 24 hour irrevocable on all offers. (id:60626)
Sutton Group - Ottawa Realty
4407 518 Clarke Road
Coquitlam, British Columbia
VIEW! VIEW!.. Unobstructed, panoramic views of the city, mountains, river, and ocean from the 44th floor! Welcome to Highpoint by Ledingham McAllister. This bright South-West corner-like unit offers nearly 800sq.ft., of functional living space, 2-BDR on opposite sides for added privacy and 2 full bathrooms. Enjoy a large balcony and a sleek open kitchen with full-size appliances. Maintenance fee includes A/C, heating, and hot water. World-class amenities: concierge, fitness, yoga studio, co-work lounge, guest suite, and a stunning 14,000sq. sky lounge and deck. Just a 3-minute walk to Sky-train, shops, cafés, YMCA, and close to all levels of schools. (id:60626)
Sutton Group - 1st West Realty
76 - 78 North Street
Kingston, Ontario
Opportunity knocks in this two unit home in the heart of downtown Kingston. Previously two separately deeded, 3 bedroom semis, this property now has one vacant freshly painted unit with easy to tend fenced yard and one tenanted three bedroom unit in excellent condition. Live in one unit and use extra income to help pay your mortgage! This location is steps to everything downtown Kingston has to offer! Such an excellent opportunity to get into home ownership, in a prime downtown location! Possibility of re-severing adds potential value. (id:60626)
Royal LePage Proalliance Realty
9995 Mcculloch Road Unit# 5
Kelowna, British Columbia
Located at McCulloch Lake Resort, this gorgeous cabin offers the perfect blend of luxury and nature, making it an exceptional investment and getaway. Situated on the picturesque lake and steps from the Kettle Valley Rail Trail and the Kelowna Nordic Centre, it's a year-round haven for outdoor enthusiasts. Beyond the cabin, McCulloch Lake offers fishing, paddling, and quiet lakeside enjoyment, providing another highlight for guests or owners seeking peace and outdoor recreation. It is perfectly set for a variety of outdoor adventures–from skiing and snowboarding to hiking and more. The cabin itself is a masterpiece, boasting high ceilings that create a spacious, airy feel. Floor-to-ceiling windows offer breathtaking views of the surrounding landscape and a custom stone fireplace adds a cozy touch to the living space. The modern kitchen comes with a large island and SS appliances. The master suite is conveniently located on the main floor with a large WIC and an ensuite. Upstairs, the open loft area provides two additional bedrooms, offering plenty of space for family or guests. Step outside onto the expansive covered deck–perfect for soaking in the fresh air, relaxing in the hot tub, or enjoying a morning coffee. With its prime location, high-end finishes, and endless recreational possibilities, this cabin is the perfect STR opportunity or a peaceful family retreat. Year-round activities right at your doorstep! **Bare land Strata Property** (id:60626)
Exp Realty (Kelowna)
30 24108 104 Avenue
Maple Ridge, British Columbia
Bright & Modern End Unit in Ridgemont. Enjoy brand-new carpet, fresh white paint, and a private backyard with new lawn-perfect for entertaining. This spacious 3-bed, 3-bath townhouse was built by Nordel Homes in 2018 and offers over 1,300 sqft across three levels. It features a bright open layout, large windows, quartz countertops, stainless-steel appliances, and 9 ft ceilings. Bonus: the garage includes a flex space ideal for a gym or home theatre. Located in a family-friendly neighbourhood, across from a new elementary school and community centre, and just two blocks from SRT High School. Walking distance to Planet Ice, parks, and transit. Move-in ready-you pick the date! Your new home at Ridgemont awaits. (id:60626)
Macdonald Realty
910 6833 Pearson Way
Richmond, British Columbia
Fabulous Water View and Experience luxury living in this stunning 9th-floor home at Hollybridge, part of ASPAC's prestigious River Green master-planned community. Spanning over a kilometer of scenic shoreline, this vibrant riverside neighborhood is seamlessly integrated with parks, water gardens, and top-tier amenities. Enjoy an exceptional lifestyle with world-class facilities, including concierge service, an expansive indoor pool, basketball court, full gym, yoga studio, loungers, quiet workspaces, a private Zen garden, music room and an indoor children's play area. Ideally located, it's just a short walk to the Olympic Oval & T&T Supermarket. (id:60626)
RE/MAX Crest Realty
4625 72 Street Nw
Calgary, Alberta
*** Amazing price adjustment *** Situated in the heart of Bowness, steps to Bow River pathways, the green oasis of Bowness Park, and year-round outdoor amenities. Welcome home to this modern open concept infill, flooded with natural light. Enjoy seamless indoor–outdoor living with a fully fenced backyard and detached double garage, perfect for family fun or weekend projects. Inside, the floor-to-ceiling tile surrounding the stylish gas fireplace sets a dramatic tone in the great room, while built-in speakers are already in place, awaiting to bring your playlists and podcasts to life.The chef’s kitchen is appointed with high-end stainless-steel appliances and a separate wall oven, and additional counter space that's ideal for elevated prep work or setting up a charming coffee bar, a perfect nook for your morning routine. The upper-level retreat welcomes you with three spacious bedrooms, with upgraded wiring, ideal for homework zones, streaming setups, or remote work. The master bedroom impresses with a dramatic vaulted ceiling that adds airy elegance and architectural interest. The primary suite is a true haven, featuring a spa-inspired ensuite with dual vanities, a glass-enclosed shower, and a luxurious soaker tub, perfect for unwinding after a long day at work. Second floor laundry room complete with a convenient sink for added functionality.Close to schools (Belvedere Parkway, Bowness High, Thomas Riley, Our Lady of the Assumption), transit, local cafés and shops. Quick access to 16th Ave NW, Stoney Trail, & major transit routes. Conveniently located 15 minutes to Downtown Calgary. Get away from the long week of work, escape to the mountains are within an hour drive — ideal for commuters and nature lovers alike. With security cameras already in place and included, you’ll enjoy modern comfort, luxury, and confidence, ready for your next chapter in this unbeatable location in one of Calgary’s most dynamic, evolving northwest community. Speak to a li censed contractor about the possibility of adding a side entrance!! You’ll notice some lawn wear in the backyard, those classic dog-pee brown patches offer the perfect opportunity for buyers to roll up their sleeves and create their dream outdoor space. This patch is a blank canvas, a low-cost, satisfying weekend project that can truly make the yard feel like your own. Ready for your creative touch! (id:60626)
Cir Realty
8 Brookside Street
Cavan Monaghan, Ontario
Move into this beautiful bungalow before summer ends and enjoy the above ground pool and hot tub or relax on the perfect deck! Enjoy privacy with no neighbours backing onto the property. A short walk from downtown Millbrook, elementary school, trails, and more, this home will give you the lifestyle you have been dreaming of! Situated on a quiet street with friendly neighbours, you will love the quiet charm of small town living while still being close to larger cities and amenities - only a 20 minute drive to Peterborough, Clarington, Hwy 407. A quick 7 minute drive to Hwy 115. Inside the home there is room for the whole family with 4 bedrooms and 3 full bathrooms! The main floor offers a spacious layout with a bright, front-facing living room, a family-sized dining area (or second family room!), and an updated eat-in kitchen with granite countertops, stainless steel appliances, ample custom cabinetry, and a built-in coffee bar. Three generous bedrooms and two full bathrooms, including a newly renovated 3-piece ensuite in the primary bedroom, complete the main level. The finished basement offers exceptional additional living space, featuring a fourth bedroom, a four-piece bathroom, and a large recreation room with a wet bar with custom cabinetry, a second refrigerator, and ample counter space - ideal for entertaining or multigenerational living. Bonus features include 200 amp service, a cold cellar, a large unfinished storage area, newer basement windows, 2-car garage with extra-high ceilings, new pool pump and filter, high speed fibre internet, and natural gas BBQ hookup with an additional gas line for a future pool heater. The beautifully landscaped front and back yards offer excellent curb appeal and outdoor enjoyment. Backing onto a K6 elementary school with no rear neighbours, this home is ideal for families seeking space, comfort, and community. Don't miss your chance to own this beautiful turnkey bungalow! (id:60626)
Royal LePage Frank Real Estate

