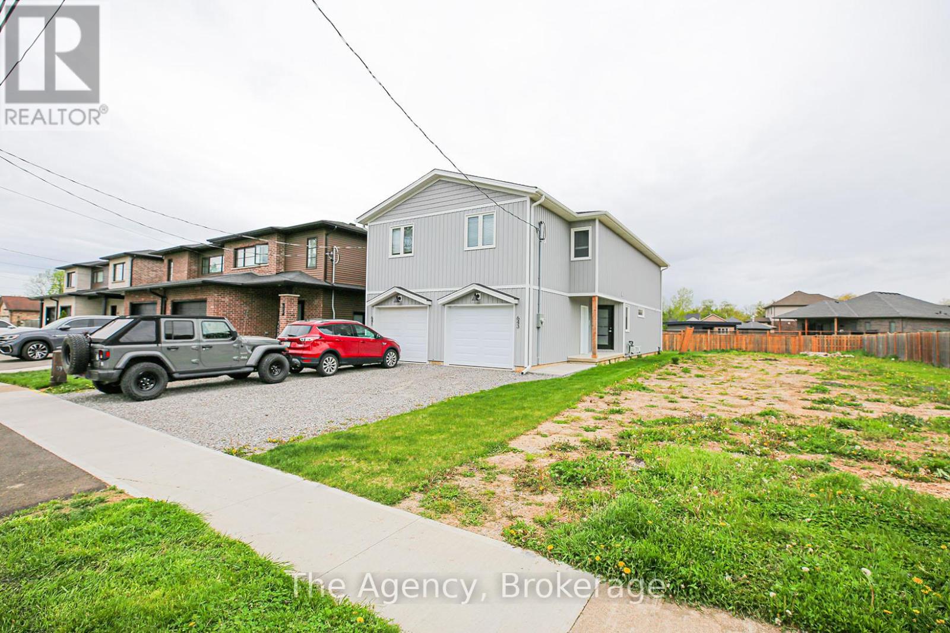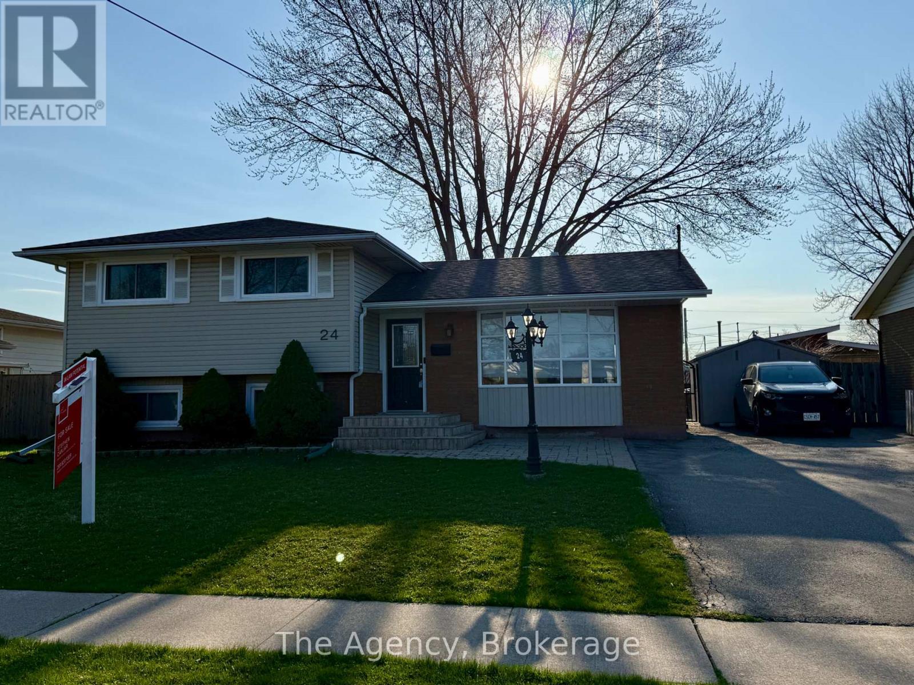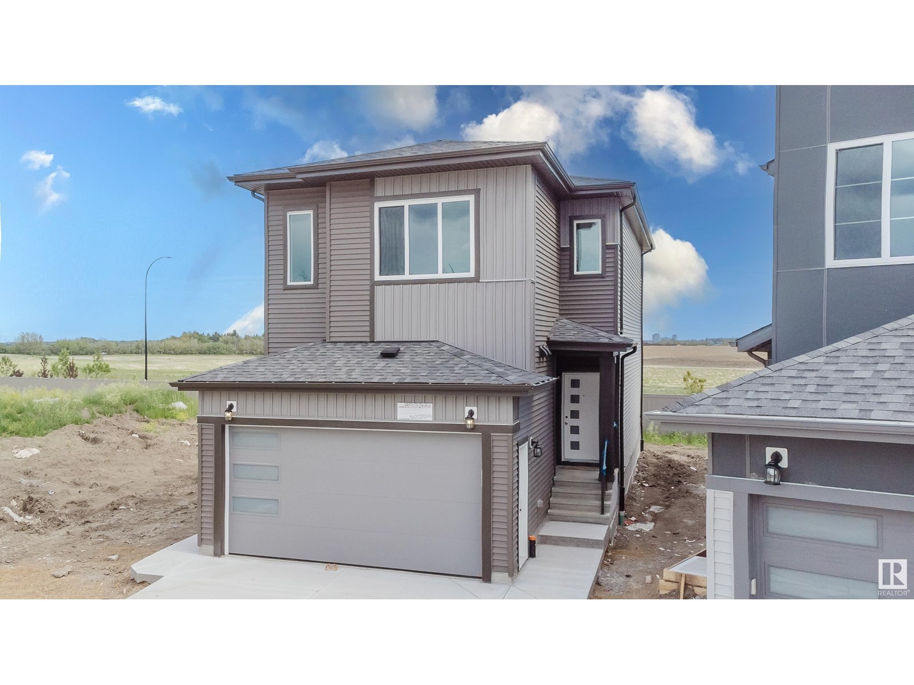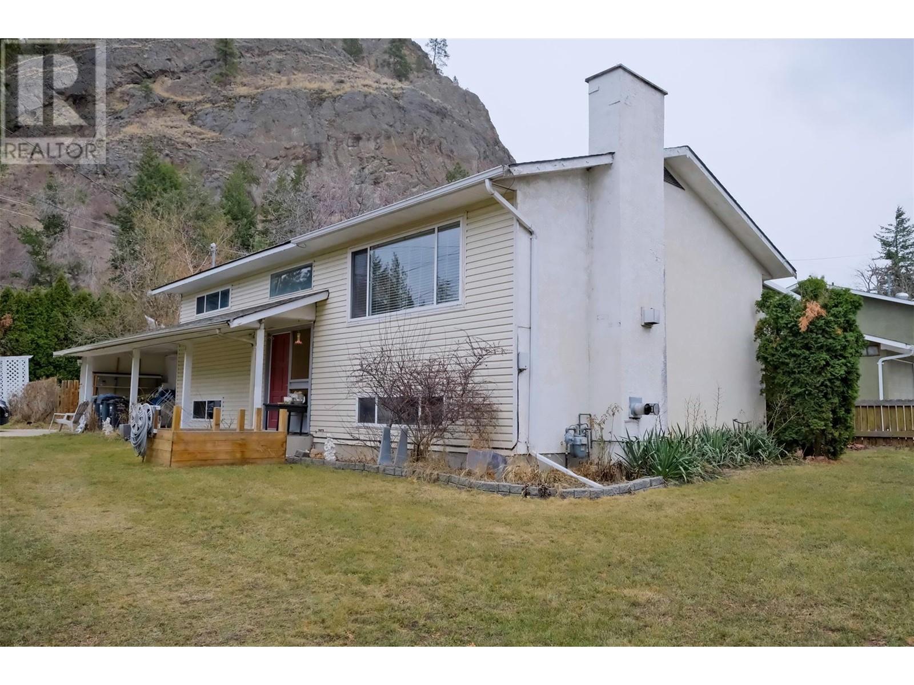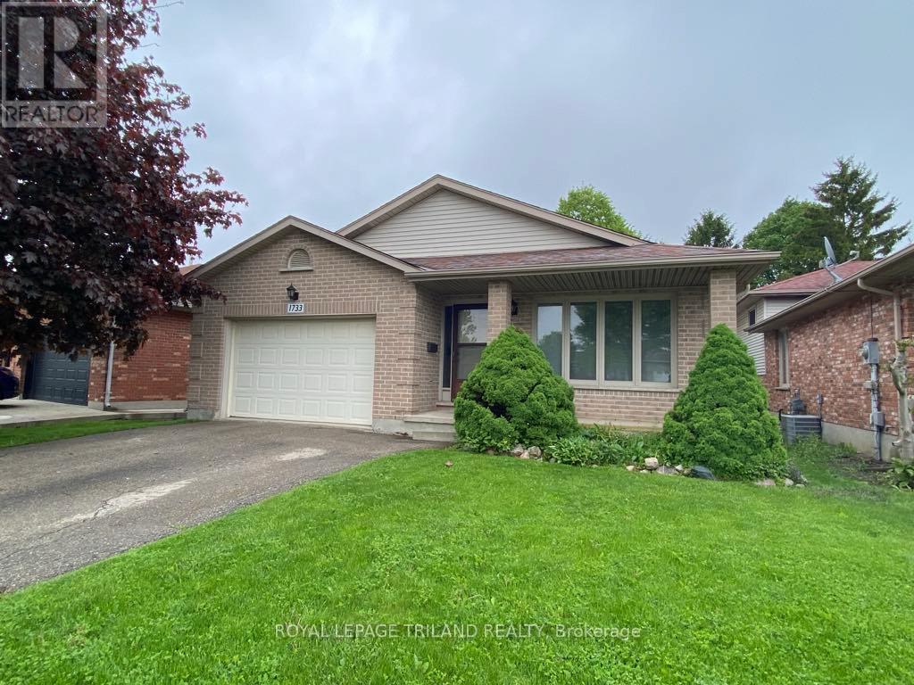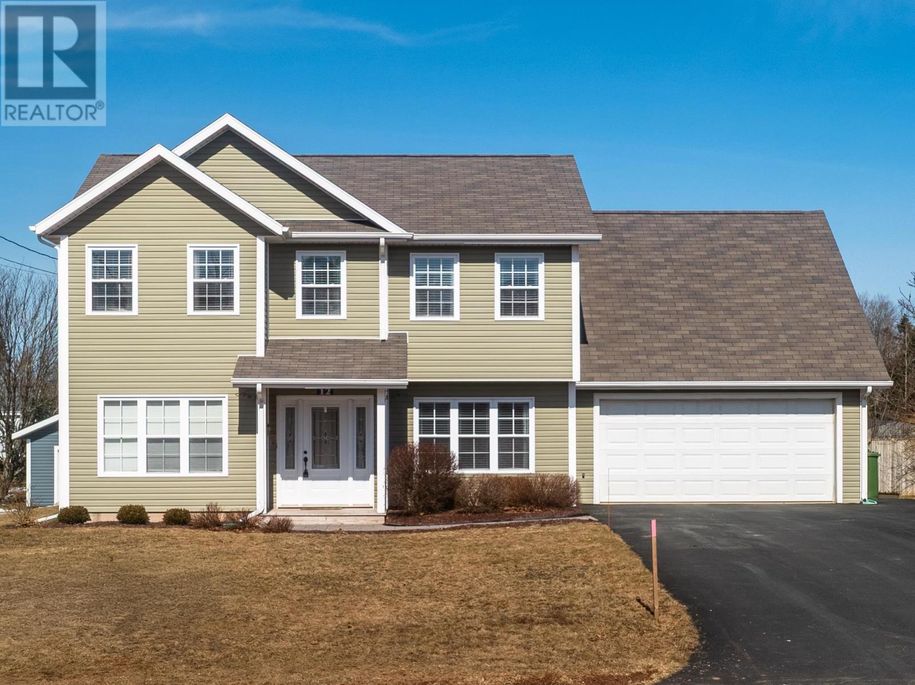643 Clare Avenue
Welland, Ontario
This one-year-old, custom-built, semi-detached two-storey home offers three upper-level bedrooms, including a master with an ensuite bath, a 4-piece bathroom on the second floor, and a powder room on the main floor. Second-floor laundry adds ease and convenience. The open-concept layout leads to a stunning kitchen featuring an abundance of cabinetry, elegant quartz countertops, pot lights, and sliding glass doors that open to a private backyard. Situated in a prime northwest-end location, this home is within walking distance of Gordon Public Elementary School and offers easy access to all north-end amenities and Highway 406. The full, unfinished basement provides ample storage. Affordable, new, and inviting. (id:60626)
The Agency
70 Cambrai Road
Grey Highlands, Ontario
Set on a mature, landscaped lot in an established neighbourhood, this well-kept 4-bedroom, 2-bathroom bungalow offers both comfort and convenience. Surrounded by easy-care perennial gardens, the property offers beautiful outdoor space with minimal upkeep. An in-ground sprinkler system helps keep the gardens thriving with ease. Inside, the renovated kitchen features modern cabinetry, updated appliances, and plenty of prep space, perfect for everyday cooking or entertaining. The main floor offers a functional layout with a dining area, a bright living room and three bedrooms and a full 4-piece bathroom. The finished basement includes a large rec room, a fourth bedroom, a bathroom, and flexible space for a home office, gym, or playroom. The home has been thoughtfully maintained and shows pride of ownership throughout. A two-car garage adds convenience. The quiet setting makes it easy to feel at home. The home is just a short walk to downtown shops, the new school, the new hospital, and local recreation. Just a 30 minute drive to Owen Sound, 50 minutes to Collingwood, and 1 hour to Orangeville, this is an ideal location for enjoying everything Grey County has to offer. (id:60626)
Royal LePage Rcr Realty
15421 104b Street
Rural Grande Prairie No. 1, Alberta
Welcome to this beautifully designed home in the sought-after community of Whispering Ridge, located on a quiet street with county taxes. Move-in ready and impeccably maintained, this home features 5 bedrooms, 3 bathrooms, and a triple heated garage—perfect for all seasons! Step inside to find an inviting open concept layout with air conditioning, stylish finishes, and an abundance of natural light. The spacious tiled entry provides the perfect welcoming space complete with a large closet. The bright kitchen boasts crisp white cabinets paired with stainless steel appliances. With a corner pantry, plenty of cabinets for storage, tons of counter space and an island with eating bar, this kitchen is a dream. Hosting is made easy with a dining area and patio doors to back deck. The living room features a gorgeous stone gas fireplace with floating mantle. The main floor hosts a spacious primary bedroom with 3pc ensuite & walk in closet, two more bedroom, one currently used as an office, and a full bath. The fully finished basement offers a secondary living space with gas fireplace, a bar with hookups for a wet bar, another full bathroom, a 4th bedroom plus a 5th big room perfect for a gym, playroom or bedroom, making it ideal for guests or family. Enjoy the beautifully landscaped yard and large deck perfect for relaxing or entertaining. With nothing left to do but unpack, this home is ready for you to move in and enjoy! (id:60626)
RE/MAX Grande Prairie
24 Gladys Avenue
Welland, Ontario
Updated 4 level side split with in-law suite including 2 kitchens. Perfect for that growing family, multi generational under one roof, or a great space for guests. Many cosmetic updates over the years as well as windows by Clear in 2024 and furnace and hot water tank in 2023. This well maintained home also sits on a large 60' X 105' lot, large deck off dining room, fenced and garden shed. In 2024 the entire back yard was regraded. Located on a quiet street, yet located near all amenities, shopping, recreational Welland Canal, HWY 406 and hospital. Fantastic family home with income potential... don't let this one get away...a quick closing may be possible. (id:60626)
The Agency
305 310 W 3rd Street
North Vancouver, British Columbia
Top-floor, south facing corner unit in Lower Lonsdale with breathtaking city and ocean views! This move-in ready 2 bedroom, 1 bathroom home is flooded with natural light, enjoying a well-laid floor plan, perfect for couples and families. This 809 square ft unit features a traditional kitchen, dining, & living room layout with newer laminate floors throughout, 2 nice sized bedrooms separated on either side of the home, a refreshed bathroom with walk-in shower, & a covered balcony to take in the stunning views or bbq year-round! The home is complete with 1 secure parking, storage locker, & includes all your heating and hot water in the maintenance fee. Situated in the heart of Lower Lonsdale, you are steps to the transit on 3rd or Quay for the sea bus, the Shipyards, and countless restaurant & brewery options! (id:60626)
RE/MAX Crest Realty
8 Appleford Road
St. Catharines, Ontario
Welcome to this beautifully maintained raised bungalow in the desirable Secord Woods neighborhood of St. Catharines. Set on a quiet street, this home offers a perfect blend of comfort, style, and convenience. The main floor features three spacious bedrooms and a full bath, with an additional bedroom and second full bath in the finished lower level, ideal for guests, in-laws, or a growing family. The open-concept living and dining areas are filled with natural light, creating a warm and inviting atmosphere. Recent updates include new kitchen flooring, upgraded electrical, and a newly installed fence, adding both function and peace of mind. The private, fully fenced backyard is perfect for relaxing or entertaining. An attached garage provides secure parking and extra storage space. Located near schools, parks, shopping, and with easy access to the 406 and QEW, this home is ideal for families or anyone seeking a quiet, well-connected community. Move-in ready and full of charm, this Secord Woods gem won't last long! (id:60626)
RE/MAX Garden City Realty Inc
18903 24 Av Nw
Edmonton, Alberta
Welcome to this brand-new home, expertly crafted to deliver comfort, space, and versatility for modern living. The upper level features three impressively large bedrooms—including a spacious primary suite—and a convenient laundry room with built-in sink. At the heart of the main floor is an extended kitchen designed for both functionality and style, offering abundant cabinetry, generous countertop space, and seamless flow for everyday cooking and entertaining. A versatile den and full bathroom provide flexible options for remote work, guest accommodations, or multi-generational needs. The fully developed basement includes a legal two-bedroom suite with private entrance—perfect for rental income or extended family use. (id:60626)
Sterling Real Estate
11813 Read Crescent
Summerland, British Columbia
Bring your decorating skills to make this house your home. The windows have been upgraded and an aluminum covered patio was installed several years ago. The main level offers a fairly open floorplan. The kitchen is spacious and has newer flooring but has a mixture of cabinets. The dining room is open to the kitchen and the living room. There are 2 bedrooms and a 4pce bathroom up and 1 bedroom, den and 3pce bath down. There is a gas fireplace up in the living room and free-standing gas fireplace down in the family room which are being used as a main heating source for the house. The mud room in the lower level can be accessed from the garage. The laundry room has lots of storage and front-loading appliances. There are possibilities of creating a separate space for older children or parents if desired. This split-level home is on a corner lot in a great location to schools and downtown. The back yard is completely fenced, and the front yard is lined with cedars creating the perfect privacy screen. This could be your next home, come view it today. Measurements taken from the iGuide. (id:60626)
Fair Realty (Penticton)
605 Lauraleaf Crescent
Ottawa, Ontario
Charming 3-Bed, 3-Bath Townhouse in Prime Location! Welcome to this beautifully maintained Minto Monterey model townhouse, ideally located in a sought-after neighborhood, Quinn's Pointe, close to shops, services, parks, and schools , perfect for families or anyone seeking convenience and comfort. This spacious home features 3 generous bedrooms and 3 bathrooms, offering plenty of room for everyone. Freshly painted throughout with brand-new carpeting and updated kitchen flooring (tile), the interior feels clean, modern, and move-in ready. The kitchen boasts refreshed cupboards, adding a touch of brightness and functionality for all your culinary needs and plenty of granite counterspace. The finished basement includes a large window that brings in ample natural light, making it a perfect space for a family room, home office, or recreation area. (rough in for future bath as well). Second level laundry saves countless steps and time. Rear yard is fully fenced (PVC). Enjoy the convenience of an attached single garage plus 3 additional interlock parking spaces, a rare find! Whether you're hosting family, friends or both, there are numerous spaces inside and out to easily accommodate everyone. This lovely home is ready and waiting for its next owners. Don't miss your chance to live in a wonderful community in a home that truly has it all! Of Note: new kitchen& powder room tiles; preinstalled, enforced TV connection in primary bdrm & family room; prewired security system; painted garage interior. (id:60626)
Royal LePage Team Realty
142 Dufferin Street
Orillia, Ontario
WELL-MAINTAINED BUNGALOW BURSTING WITH WARMTH, STYLE, & CURATED DETAILS! This character-filled bungalow with 1,333 finished sq ft stands out with its curb appeal, personality, and meaningful updates in a convenient Orillia location, just minutes from downtown shopping and dining, parks, schools, transit, the hospital, the Orillia Rec Centre, and the lakefront. Original hardwood flooring, soft neutral paint tones, shiplap wall accents, and other wood details throughout create a warm, inviting atmosphere with timeless appeal. The bright, functional kitchen showcases newer stainless steel appliances, a gas stove, a tiled backsplash, and striking black hardware. A thoughtfully designed mudroom offers practical style with two freestanding storage units featuring coat hooks, upper cubbies and bench seating with integrated drawers, plus tile flooring, a stackable washer/dryer and walkouts to both the front porch and backyard. A 4-piece bathroom serves two cozy main-floor bedrooms, while the finished basement presents a welcoming rec room with a wood-plank ceiling and pot lights, a renovated 3-piece bathroom, an additional bedroom, and a large storage room. The fenced backyard adds outdoor charm with a deck, gazebo, and space for relaxed seating or entertaining. With driveway parking for three vehicles, a detached garage featuring a newer door, owned AC and hot water tank, and low property taxes, this functional and move-in-ready home checks all the boxes for first-time buyers, downsizers, and savvy investors looking for their next great property. (id:60626)
RE/MAX Hallmark Peggy Hill Group Realty
1733 Jalna Boulevard
London South, Ontario
Welcome to one of South London's most desirable neighbourhoods! This charming 4-level brick backsplit offers over 2,100 sq ft of beautifully finished living space, perfect for families seeking comfort and convenience. Featuring 3 spacious bedrooms and 3 bathrooms, including a private ensuite in the primary bedroom, this home blends functionality with comfort. The finished basement adds even more versatile living space ideal for a family room, home office, or gym. Step outside to a fully fenced backyard, offering privacy and a safe space for kids or pets to play. Located just minutes from schools, shopping, parks, and other essential amenities, this home is in a community known for its welcoming atmosphere and family-friendly appeal. (id:60626)
Royal LePage Triland Realty
12 Gardiner Drive
Charlottetown, Prince Edward Island
(VIDEO - Click on the Multi-Media Link) Located in the highly sought-after neighbourhood of Winsloe, Prince Edward Island, this stunning and spacious two-storey home is the perfect blend of modern comfort and elegant design. Featuring four bedrooms plus a den and three bathrooms, this home offers ample space for families of all sizes. The heart of the home is the open-concept kitchen, dining, and living area, where a newly renovated kitchen with newer appliances, abundant prep space, and a breakfast bar makes entertaining a breeze. The living room exudes warmth with its built-in propane fireplace and stylish cabinetry, creating a cozy atmosphere for cool island nights. Thoughtfully designed custom-built lockers in the mudroom provide excellent storage for coats and boots, ensuring a clutter-free entryway. The master suite boasts a private ensuite with a free-standing oval tub, vanity, and separate shower, while the additional family bedrooms are generously sized with large closets. A bedroom/bonus room above the garage adds extra versatility, perfect for a guest room, playroom, or home office. Outside, the private fenced backyard and spacious deck offer an ideal space for relaxation and entertaining. Adding to its appeal, this home backs onto a very large, mostly vacant acreage/lot, providing additional privacy and a peaceful setting. Located on a quiet street, just minutes from town and close to all amenities, this home is truly move-in ready. Don?t miss this incredible opportunity. Make your offer before this property is gone! Virtual (Zoom, Facetime, Google) live tours are available. Wow! 24-HOUR A DAY OPEN HOUSE® ON VIDEO! Click on the Multimedia Link to view the YouTube video. Potentially many more photos, aerial/drone videos and photographs may be available. Due to the complexities of some floor plans, purchasers are requested to verify all measurements, age, and features before making an offer. (id:60626)
Powerhouse Realty Pei Inc
Century 21 Northumberland Realty

