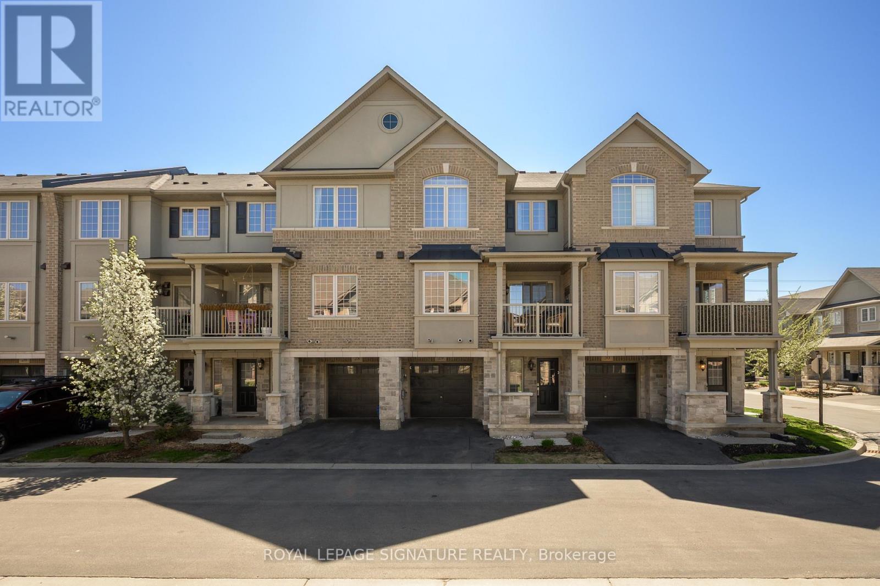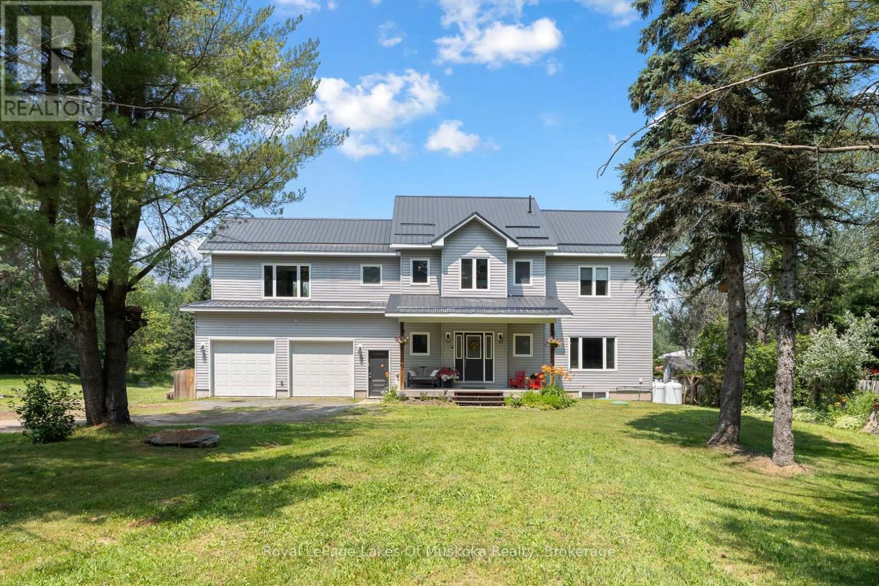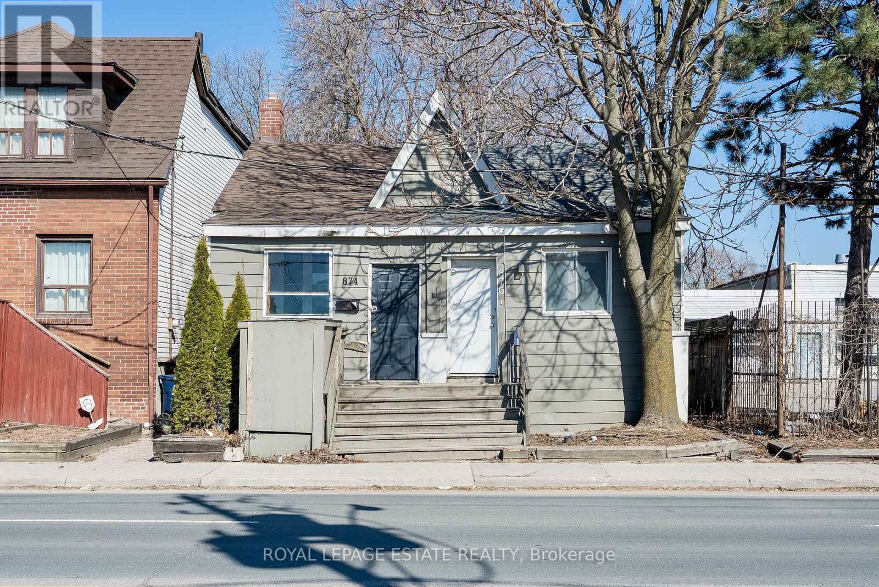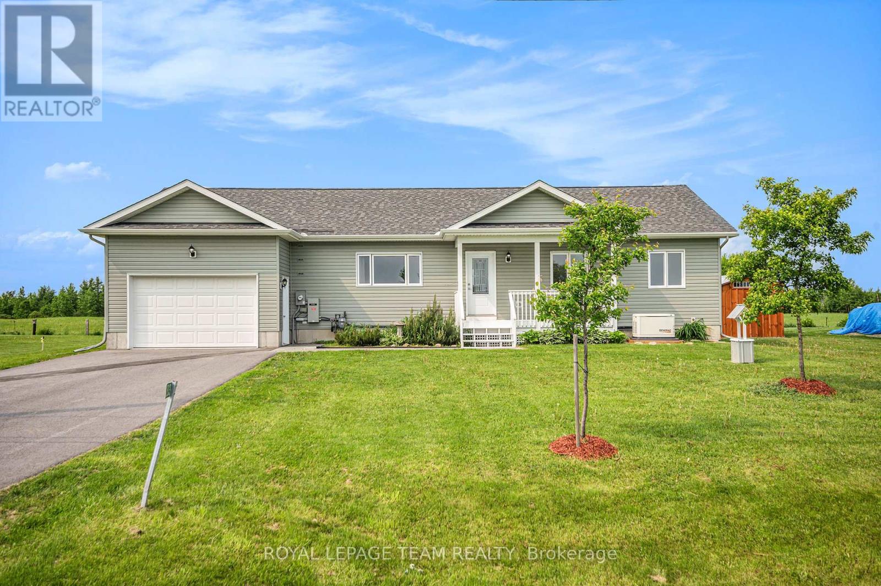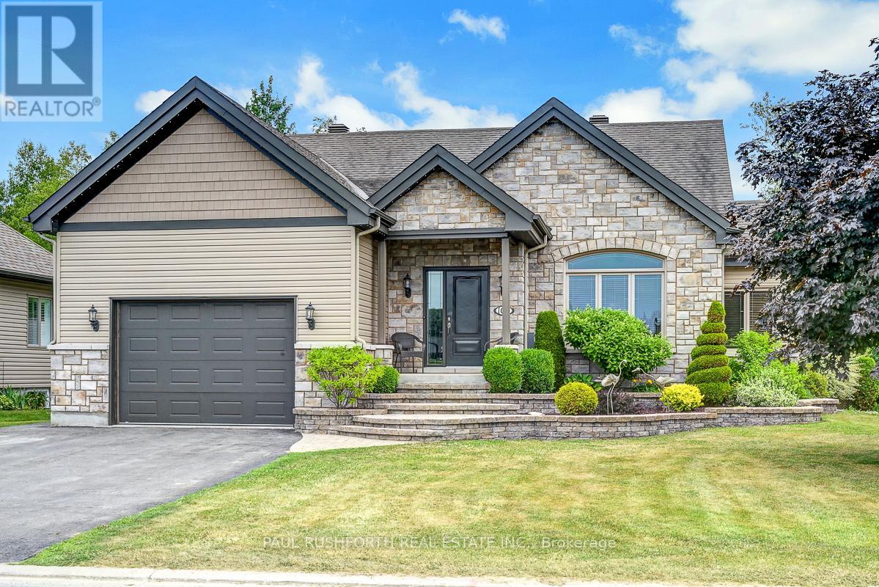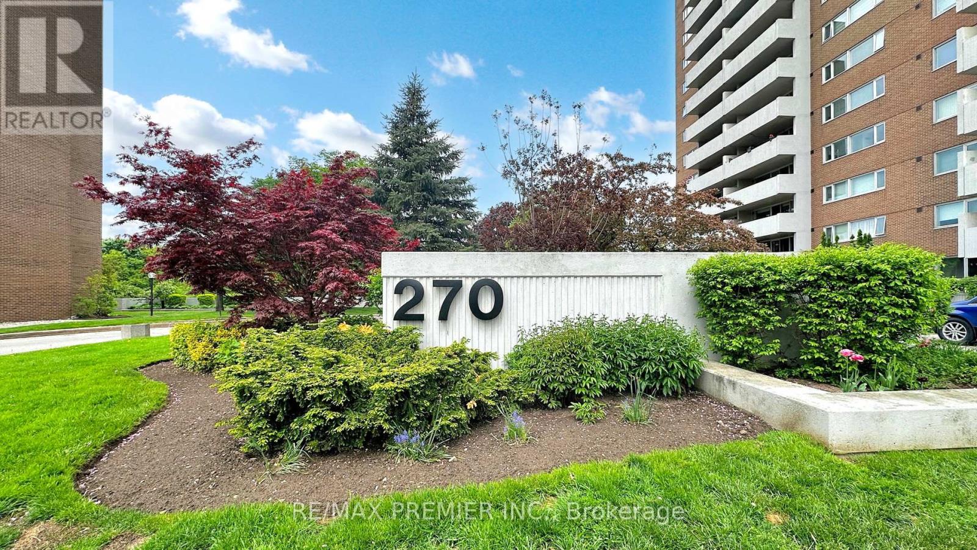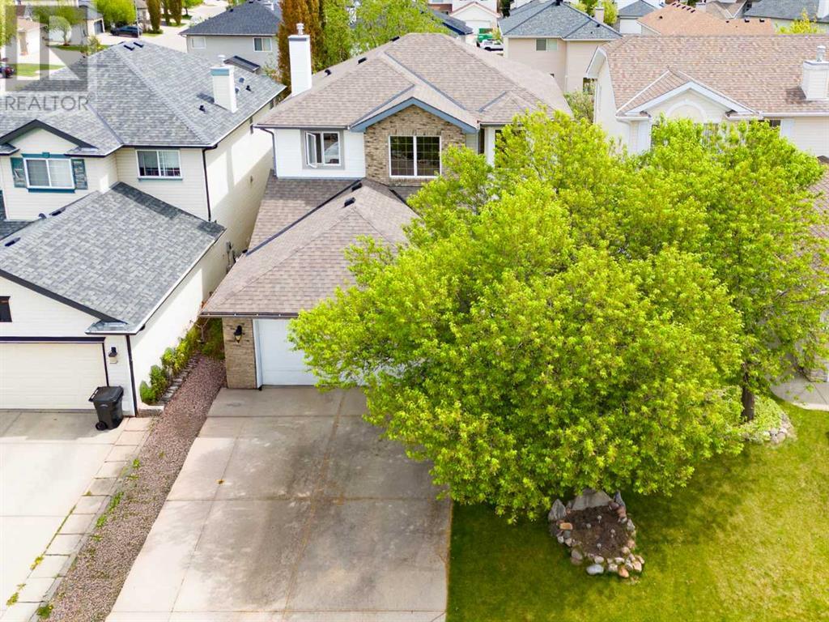29 - 215 Dundas Street E
Hamilton, Ontario
Stunning 3-Storey Townhouse! This Home Features 1370 sq ft of open concept living space and packed with upgrades including hardwood floors on the 2nd floor and premium laminate flooring on the 3rd floor (no carpet!). The main floor is the ideal space for a home office! The 2nd floor has 9 foot ceilings and features a gorgeous kitchen with quartz counters, a large center island, backsplash, stainless steel appliances and a gas range. The dining room walks out to a large covered balcony which is perfect to BBQ and entertain all year round. 3rd Floor Has A Large Primary Bedroom with Walk-In Closet, a great sized 2nd Bedroom, Convenient Ensuite Laundry & 4 Piece Bathroom with upgraded shower tiles. Located Minutes From the 407 and Aldershot Go Station, Quick Access To Hwy 6 & All Major Amenities. This is one you don't want to miss! (id:60626)
Royal LePage Signature Realty
24 Manorwood Drive
Smithville, Ontario
Elegant Freehold 2+1 Bedroom Bungalow Townhome with open concept design. Beautifully finished top-to-bottom. Located in quiet upscale neighbourhood. Gourmet kitchen with stainless steel appliances, new quartz counter tops and large island. Spacious main floor family room open to kitchen, with sliding doors to large deck overlooking the gardens, fully fenced backyard with gate for access. Main floor primary bedroom suite with full bath and new quartz counter. Main floor laundry. Open staircase to lower-level leads to bright rec room, additional bedroom, roughed-in bath, and plenty of storage space. OTHER FEATURES INCLUDE: C/AIR, upgraded lighting throughout, auto garage door openers, window coverings, large windows to take in the light. Short stroll to shopping, nature. And 5 minutes to wineries. Easy access to QEW. This is an impeccable home, inside and out. Some photos are virtually staged. (id:60626)
RE/MAX Garden City Realty Inc.
19 Tidal Drive
Kempt Shore, Nova Scotia
Privately perched along the breathtaking shores of the Minas Basin with over 300 feet of direct coastline, 19 Tidal Drive offers the ultimate East Coast retreat - or your next exceptional investment opportunity. Tucked at the end of a winding drive on 2.5 acres of lush land, this versatile property features a chalet-style main home and a fully independent studio suite above a detached double garage. The main house showcases 3 bedrooms and 2 full bathrooms, all framed by natural light, vaulted ceilings, and stunning water views. A spacious mudroom welcomes you inside, leading to a thoughtfully designed living space with parquet flooring, updated paint, a cozy kitchen/dining area, and oversized windows that pull the ocean indoors. Step out to the expansive deck and custom pergola - a front-row seat to sunrise mornings and that fresh ocean breeze. Upstairs, the open-air primary suite offers commanding views of the Basin, with a full bath and an additional bedroom. The lower level brings flexibility with a rec room with potential to add in a wood stove, family room with bedroom conversion potential, and dedicated laundry & utility space. Across the large concrete pad, the detached double garage is more than just storage - it's a game-changer. Inside, youll find space to work and additional laundry area, while the sun-filled loft suite above offers a sleek kitchen, heated bathroom floors, a walk-in shower with bench, and its own private deck - ideal for guests or rental income. With a proven track record for both short & long-term rentals and strong potential to generate over $45,000 annually, this property is a rare find that blends lifestyle, income, and location. Just under an hour to Halifax and moments from the best of the Annapolis Valley, this coastal haven checks every box and then some. Book your private showing today! *TLA included 585 sq ft for the loft space above detached garage, 4th bedroom is in the loft space. (id:60626)
Royal LePage Atlantic
24 Star Lake Road
Perry, Ontario
Welcome to this beautifully maintained executive home, offering over 2,500 square feet of living space in the peaceful community of Emsdale. With four large bedrooms and a functional layout, this property is ideal for growing families or anyone seeking comfort and space in a quiet, rural setting. This 2 story home features both a propane furnace and a wood stove, which currently serves as the main source of heat. Enjoy cozy, efficient warmth all winter long plus, a generous supply of seasoned firewood is included. The large unfinished basement provides excellent potential for future living space, whether you envision a home gym, workshop, or rec room. Other highlights include an attached double-car garage and an upgraded water treatment system. Conveniently located just down the road from the Emsdale Community Centre and a short 20-minute drive to the town of Huntsville, this home offers the perfect balance of peaceful country living and easy access to amenities. This spacious, low-maintenance home is ready for its next chapter. Don't miss your chance to make it yours! (id:60626)
Royal LePage Lakes Of Muskoka Realty
503 Kinloch Court
Saskatoon, Saskatchewan
This stunning over 7000 Sqft NORTH EAST facing 1,816 SQFT. modified bi-level design seamlessly blends luxury, functionality, and modern elegance. Thoughtfully designed, it offers 6 BEDROOMS, 4 BATHROOMS featuring a spacious 2-BEDROOM LEGAL SUITE (over 800 sq. ft.), making it perfect for multi-generational living or rental income. As you step into the GRAND FOYER, you’re welcomed by a breathtaking chandelier with CUSTOMIZABLE lighting, setting the tone for the sophisticated details throughout. The soaring 10-FOOT CEILINGS, elegant MAPLE RAILINGS, and FLOATING living room shelf create a refined yet inviting atmosphere. The kitchen is a true showpiece, featuring ceiling-height, HIGH-GLOSS CUSTOM CABINETRY (plywood), premium STAINLESS STEEL appliances, a sleek CANOPY range hood, and tile backsplash for a touch of modern elegance. Designed for energy efficiency and comfort, the home boasts TRIPLE-PANE Low-E argon casement windows and a SHAFT-LESS garage door for enhanced durability. Enjoy seamless indoor-outdoor living with NATURAL GAS rough-ins, including a BBQ gas line for effortless entertaining. The lavish 5-piece ensuite is a sanctuary of relaxation, complete with His & Her VANITIES, a GLASS-ENCLOSED shower, and a soaking tub. Additional thoughtful upgrades include an INSTANT WATER HEATER and 2 FURNACES, a fully INSULATED and DRYWALLED ATTACHED GARAGE with an installed heater, a 240V plug and drain rough-in for future expansion, BLACK PACKAGE upgrades, and a beautifully finished 10 x 12 DECK—perfect for unwinding in style. Every detail in this home has been meticulously curated to offer unparalleled elegance, comfort, and modern convenience. Don't miss the opportunity to make this exceptional residence your own by locking in your price!!! buyers and buyers' Realtor® to verify all measurements. **Note** pictures taken from a previously completed unit. Currently under construction. Virtual tour attached in link below. (id:60626)
RE/MAX Saskatoon
876 Eastern Avenue
Toronto, Ontario
Must be sold with MLS#E12185483 (874 Eastern Ave) Incredible opportunity for builders, investors & those who see the future potential of aneighbourhood before the rest. Welcome to 874/876 Eastern Ave, neighbour to the future development at 880 Eastern, where 200+ new homeswill be built immediately next door. This is an amazing opportunity to take advantage of a new vertical community right next door, building yourdream mixed-use or residential building before they move in! Reimagine both sides of this semi-detached bungalow in the heart of Leslieville,down the street from breweries, grocery stores and one block from the highly desirable, high traffic Queen St E. Fantastic visibility on Eastern,and designated as Mixed Use in Toronto's Official Plan. (id:60626)
Royal LePage Estate Realty
874 Eastern Avenue
Toronto, Ontario
Must be sold with MLS#E12185485 (876 Eastern Ave) Incredible opportunity for builders, investors & those who see the future potential of a neighbourhood before the rest. Welcome to 874/876 Eastern Ave, neighbour to the future development at 880 Eastern, where 200+ new homes will be built immediately next door. This is an amazing opportunity to take advantage of a new vertical community right next door, building your dream mixed-use or residential building before they move in! Reimagine both sides of this semi-detached bungalow in the heart of Leslieville, down the street from breweries, grocery stores and one block from the highly desirable, high traffic Queen St E. Fantastic visibility on Eastern, and designated as Mixed Use in Toronto's Official Plan. (id:60626)
Royal LePage Estate Realty
2833 Dunrobin Road
Ottawa, Ontario
This stunning bungalow is nestled in the serene surroundings of Ottawa and is situated on a generous 106'x150' lot with an INGROUND POOL with NATURAL GAS HEATING. The property is a haven for outdoor enthusiasts, featuring an inviting inground pool that promises endless summer enjoyment, along with a spacious storage shed to accommodate all your outdoor tools and equipment. Constructed in 2019, the home boasts a beautifully designed modern kitchen that will captivate any culinary enthusiast. It is equipped with top-of-the-line stainless steel appliances, elegant quartz countertops and a stylish tile backsplash, making it a true chefs dream. The main floor offers the convenience of laundry facilities and a charming covered front porch, perfect for enjoying your morning coffee or unwinding in the evening. The interior is thoughtfully designed to provide ample space and comfort, featuring 3 well-appointed bedrooms on the main floor. The fully finished basement has been professionally painted and offers new vinyl plank flooring (March 2025). The lower level also enhances the home's versatility, offering a 4th bedroom, cozy family room, bathroom and kitchenette, creating a perfect retreat for entertainment or relaxation. Safety and reliability are key features of this home, equipped with a full Generac system to ensure peace of mind during power outages. The oversized garage with wide side door access not only makes parking convenient but also provides additional storage options for vehicles or equipment. Located just minutes from Porcupine Park, West Carleton Secondary School and the Dunrobin Community Center, this residence combines the charm of country living with easy access to essential amenities. Whether you're seeking a family home or a peaceful retreat, you will receive the best of both worlds. Experience the comfort, style and functionality of this remarkable property, where every detail is designed to enhance your quality of life. (id:60626)
Royal LePage Team Realty
1070 Turner Drive
Brockville, Ontario
Located in the new community of Stirling Meadows, Brockville, this detached bungalow offers convenience and comfort with easy access to Highway 401 and nearby shopping and amenities. The 'Stirling Hemlock Hip Roof' model by Mackie Homes provides approximately 1,539 sq. ft. of thoughtfully designed living space, featuring three bedrooms, two bathrooms, and an open-concept layout that enhances functionality and flow. The kitchen boasts generous cabinetry, sleek stone countertops, and a centre island that is perfect for casual dining. The dining room and great room create a welcoming space, complete with a cozy fireplace, and access to the sundeck and backyard that is ideal for outdoor enjoyment. Additional highlights include a dedicated laundry room and a family entrance with interior access to the oversized single garage. The primary bedroom is a private retreat with a walk-in closet and a beautifully designed 4-piece ensuite. An appliance package valued up to $5,000 is available with this property for a limited time. Conditions apply. This property is currently under construction. (id:60626)
Royal LePage Team Realty
104 Pitre Street
Alfred And Plantagenet, Ontario
TURN KEY - Beautiful Open-Concept Bungalow with Finished Basement! Step into this stunning bungalow featuring 9-foot ceilings and an airy, open-concept layout. The expansive kitchen is a chefs dream, equipped with rich, dark-stained solid maple cabinetry, granite countertops, and a large island perfect for casual dining. The spacious dining area opens to a generous maintenance-free 12' x 24' sun deck and a 12' x 12' gazebo, ideal for outdoor entertaining.The great room boasts a cathedral ceiling and a cozy gas fireplace, creating an inviting space for gatherings. The main floor includes a comfortable primary bedroom, a well-appointed 4-piece bath, a second good-sized bedroom, and a convenient laundry room. Hardwood and tile flooring flow seamlessly throughout the main level.The fully finished basement offers a huge recreation room warmed by a gas stove, an additional bedroom, a full 3-piece bathroom, and ample storage space.This home also features an insulated oversized garage (20' x 21') with a garage door opener, a 10' x 10' garden shed, and beautifully landscaped grounds. Simply move in and enjoy! This home is sure to impress! 24 hour irrevocable. (id:60626)
Paul Rushforth Real Estate Inc.
710 - 270 Scarlett Road
Toronto, Ontario
Live Your Best Life at Lambton Square! Enjoy stunning, unobstructed views of the river and park from this bright, ultra-spacious corner suite. well-designed living space, including a massive private balcony, this 3-bedroom, 2-bath unit features an updated chefs kitchen with breakfast area, expansive living/dining rooms, and newer windows. The oversized primary bedroom includes a private ensuite, and both bathrooms have been stylishly renovated one with a glass walk-in shower. A rare opportunity to enjoy nature, space, and comfort all in one! 1 Bus To Subway/Bloor West/Junction, Easy Access to Everywhere. Rent to Own Options Available. (id:60626)
RE/MAX Premier Inc.
175 Panorama Hills Close Nw
Calgary, Alberta
Tucked away on a peaceful street in one of Calgary’s most established family communities, this 4-bedroom, 3.5-bathroom detached home offers space where it counts and possibilities you’ll want to explore in person.Step inside to a bright and functional main floor—where natural light fills the open-concept living and dining areas, making the home feel instantly welcoming. The kitchen connects effortlessly to the main living space and offers plenty of storage and workspace, perfect for everyday living or weekend hosting. The seller is just completing a paint refresh for you!Upstairs, three well-proportioned bedrooms provide private space for the whole family. The spacious primary suite includes a walk-in closet and private ensuite, giving you a comfortable place to unwind at the end of the day. With a total of 3.5 bathrooms, mornings run smoother—no more lineups for the shower. Upper Bathrooms have been recently updated.The finished basement expands your options with a generous rec room, an additional bedroom, and flexible space for a home office, gym, or playroom—whatever suits your lifestyle.Outside, enjoy a fully fenced big yard with a large deck, perfect for BBQs, kids’ playtime, or relaxing with a coffee while taking in the sun. The double attached garage makes day-to-day life easier, especially during Calgary winters.Located in vibrant Panorama Hills Estates, you’re close to parks, pathways, schools, shopping, and have quick access to major commuter routes.Whether you’re planting roots or looking for a smart investment, this home delivers comfort, potential, and location in equal measure. (id:60626)
Real Broker

