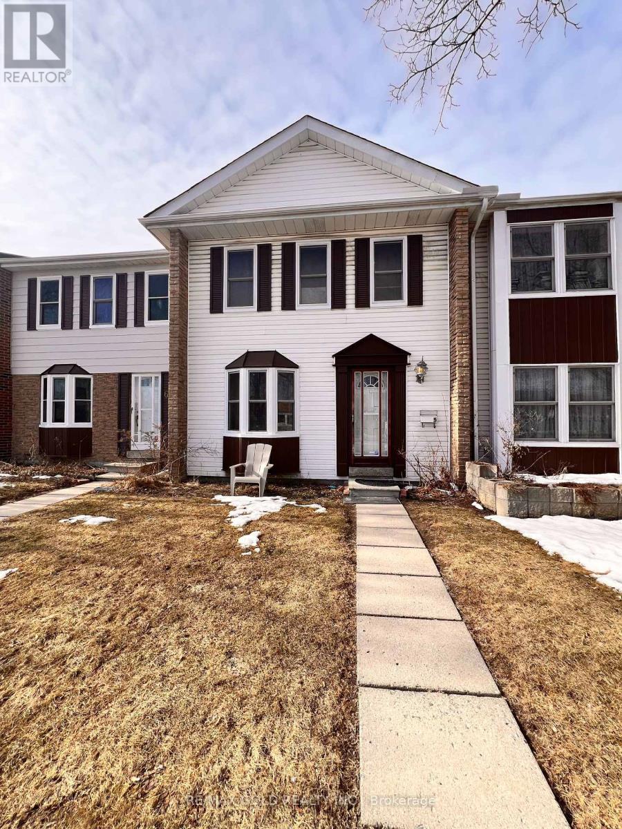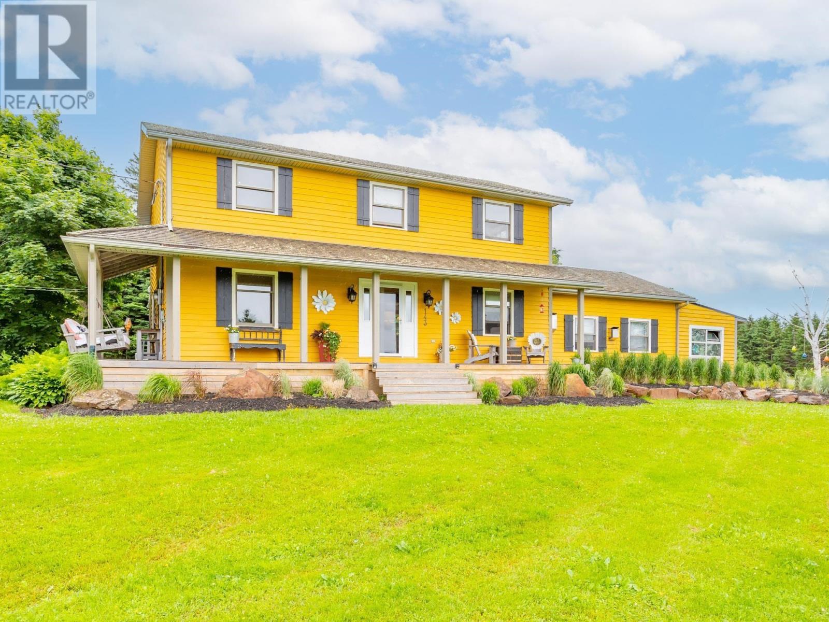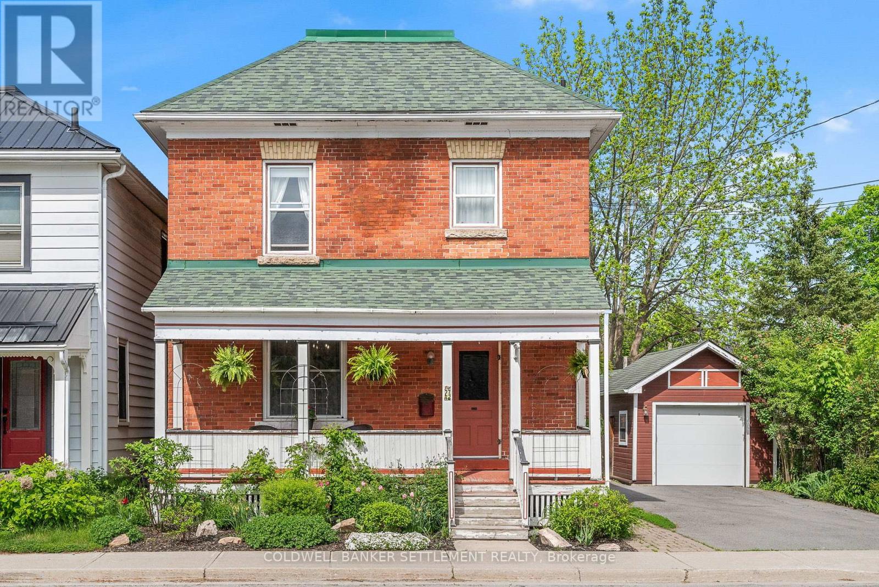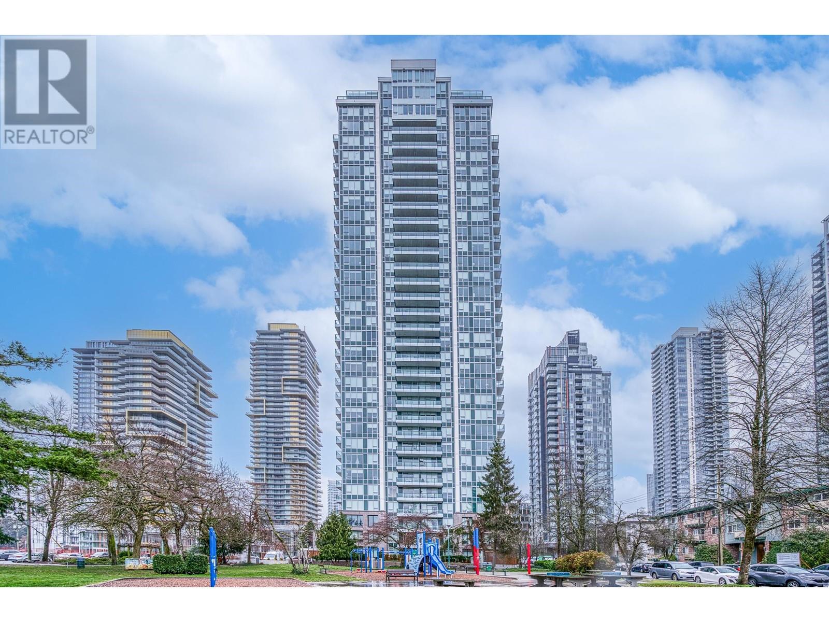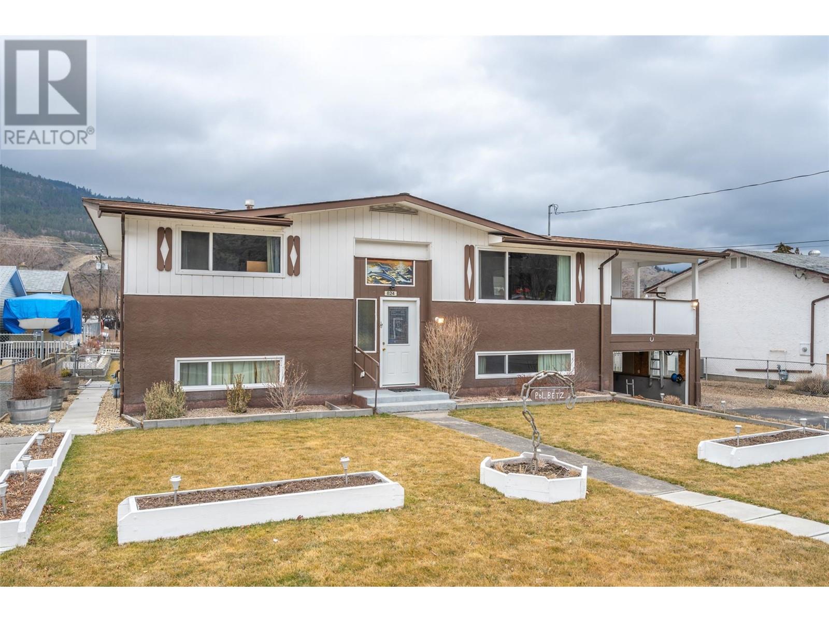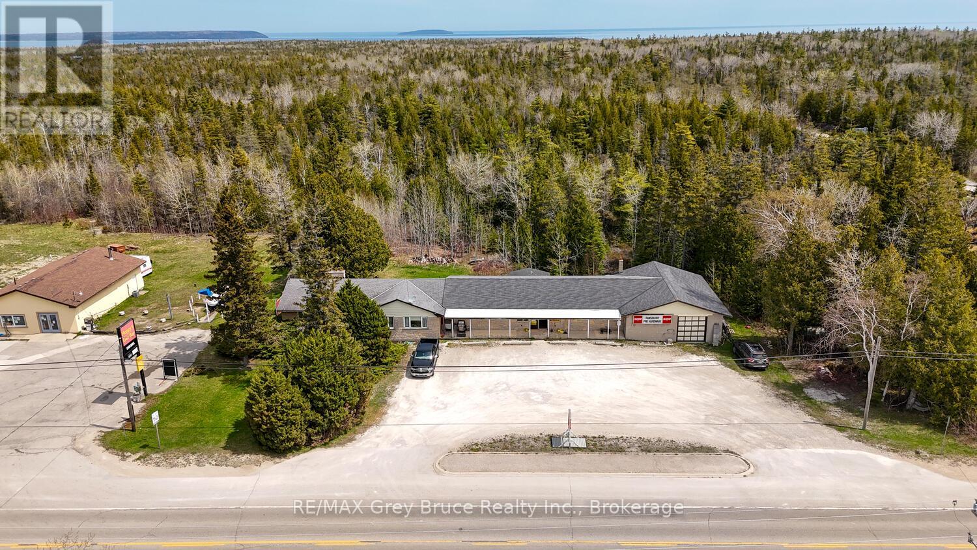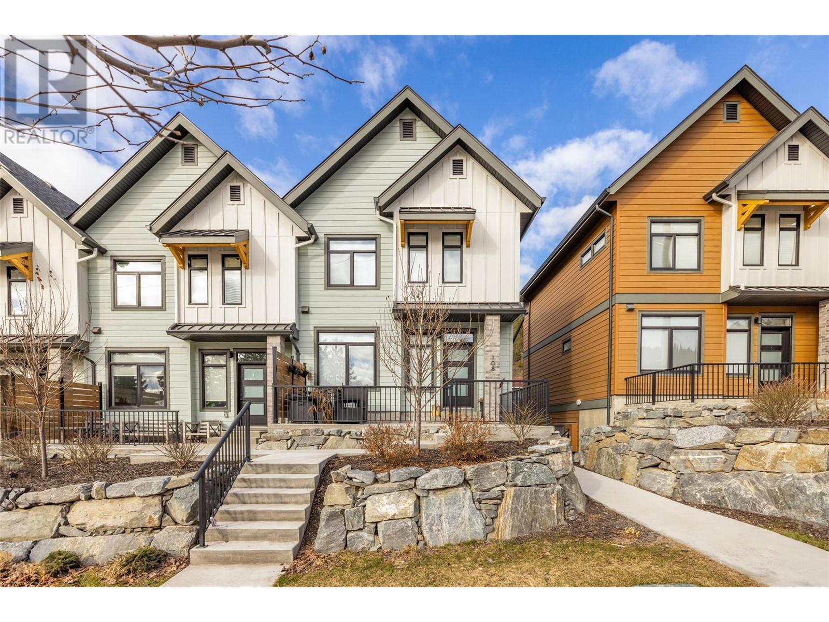31 13239 Old Yale Road
Surrey, British Columbia
The sun-filled, south-facing 2 bedroom, 2-bathroom townhouse is perfectly positioned in the sought-after FUSE complex, offering a bright and open layout with laminate flooring, granite countertops, and in-suite laundry. The sunny counrtyard-facing orientation ensures abundant natural light all day long! Enjoy a central location just steps from Skytrain, SFU, major transit routes, Central city shopping centre, T&T market, and more. The functional floor plan is immaculate and move-in ready, with added perks like two side-by-side underground parking spots and a storage locker. This is a rare opportunity in a prime location- don't let it slip away! Photos were taken from before the tenancy. (id:60626)
Jovi Realty Inc.
5 - 1020 Central Park Drive
Brampton, Ontario
ACT FAST ! Amazing opportunity at an amazing price! " Stunning 3-bedrooms Condo Town House, 2-bedrooms in the basement with its own new kitchen and new washroom ideal for small or large family. In total 2.5 washrooms which allows everyone to enjoy their space while staying connected. Beautiful fenced backyard ideal for BBQ and family get togethers. Hardwood floors on the main level & Laminate flooring in bedrooms. Included S/S fridge, S/S stove, S/S dishwasher,S/S microwave. New Fridge and stove in basement kitchen. One reserved parking with commom guest parking. Amenities Include a private Park and Pool! Maintenance includes water and internet. Steps to Bus stop, walk to parks & schools. Great Location This won't last. (id:60626)
RE/MAX Gold Realty Inc.
143 Maclauchlan Highlands
Stanhope, Prince Edward Island
Nestled in the highly desirable MacLauchlan Highlands of Stanhope, this charming family home is truly a hidden gem. Boasting stunning water views of Covehead Bay, it?s just a 20-minute drive from Charlottetown?perfect for those looking to enjoy the tranquility of rural living while still being close to city amenities. One of the highlights of this property is its close proximity to Prince Edward Island's National Park, renowned for its pristine white sand beaches, and the Stanhope Golf Course. With a common green space directly across the street and easy access to the bay for kayaking, this location offers both relaxation and recreation. Vacant half acre lot beside the home also available for additional purchase. Sitting on over half an acre of land, the home features a private retreat with a three-season sunroom, a wrap-around veranda, and panoramic water views. Inside, you'll find a spacious mudroom leading into an open-concept living space. The country-style kitchen, complete with a propane stove, opens to the cozy family room with a propane fireplace, and there?s a convenient half bath nearby. Through pocket doors, you'll find a formal dining and living area, perfect for entertaining. Upstairs, the primary bedroom is a serene retreat with its own ensuite bathroom. Three additional well-sized bedrooms offer plenty of space for family and guests, and another full bathroom completes the upper floor. This home is also energy-efficient, featuring several renewable energy upgrades like spray foam insulation in the basement, a new heat pump, electric hot water, and R60 insulation in the attic. A standout feature of this home is the large bonus room on the main floor, currently set up as a licensed commercial kitchen, offering endless possibilities. It could easily be converted into an in-law suite or provide rental income. This property is an ideal blend of comfort, convenience, and potential?don?t miss your chance to call it h (id:60626)
RE/MAX Charlottetown Realty
27 Lewis Street
Perth, Ontario
Walk to downtown Perth in minutes! This 1900 handsome red brick 2 story is located in a quiet, friendly neighbourhood convenient to everything! Many updates and renovations over time provide modern living in an historic home with so much character. A spacious foyer and distinctive curved staircase welcomes you and your guests. Generous main rooms, unique second floor plan with 3 bedrooms plus bonus room on the second level, fenced backyard for pets and kids. The kitchen was renovated about 2 years ago and designed in harmony with the overall traditional plan of the home, and handy to the side porch, garage and backyard. Attractive white and neutral blue cabinets with white quartz counters, plus, a unique, original cabinet with tin accents crafted by the previous owner. Three bedrooms plus an extra room off one of the bedrooms that could be a family room or both rooms could become the primary suite. Back staircase from the extra room to the kitchen. The current owners use one of the bedrooms as a library and office. Full bath upstairs with jet tub, cool black and white tile, pedestal sink. Traditional separate dining and living room - living room with gas fireplace and built in cabinets from a local church that were re-purposed by the previous owner. Lovely maple hardwood on the main and warm pine floors on the second level. The single detached garage houses a heated workshop at the back. This classic home is ready for you to move in and enjoy beautiful Perth and all the wonderful chic boutiques and restaurants, and other amenities our beautiful town has to offer. More at www.27lewisstreetperth.com (id:60626)
Coldwell Banker Settlement Realty
2508 6463 Silver Avenue
Burnaby, British Columbia
Discover Maywood on the Park, the ultimate master-planned community in the heart of Metrotown! This gorgeous 1-bedroom, 1-bath home features modern finishes like stainless steel appliances, stylish quartz countertops, and beautiful laminate flooring throughout. With custom millwork and oversized windows, it´s bright, inviting, and full of natural light. Enjoy exclusive amenities like a fully equipped fitness center, 24-hour concierge, gym, lounge with kitchen, table tennis, BBQ area, and even a dog wash and carwash. Just steps from the Skytrain, shopping, dining, and more, this home offers unbeatable convenience. Plus, with the 2-5-10 New Home Warranty, you´ll have peace of mind for years to come! Open House Apr 19 @ 2-4 PM. (id:60626)
RE/MAX Crest Realty
1005 - 7250 Yonge Street
Vaughan, Ontario
Spacious 2-Bedroom + Den Condo with Exceptional Amenities at 7250 Yonge Street.Welcome to Unit 1005 - a beautifully maintained condo offering over 1200 sqft of comfortable, well designed living space in the heart of Thornhill. This bright and airy 2-bedroom, 2-bathroom unit features a smart layout, insuite laundry with full size washer and dryer, and large windows that flood the space with natural light. The primary suite includes a walk-in closet and a private 4-piece ensuite, while the second bedroom is ideal for guests, family, or home office. Included with unit are 1 underground parking space and a storage locker, offering added convenience and piece of mind. Enjoy access to premium building amenities including, 24 hour concierge and onsite security, fully equipped gym with sauna, showers, and change room, library and party room for entertaining, and outdoor pool perfect for summer relaxation. Located steps from shops, restaurants, public transit, future subway station, and top schools, this condo delivers a lifestyle of comfort, convenience, and community. Don't miss this opportunity to own a spacious, amenity-rich condo in one of Thornhill's most sought-after locations (id:60626)
Exp Realty
69 Albert Street N
Saugeen Shores, Ontario
Nestled in the heart of Southampton on a 100' x 106' lot, this timeless two-storey yellow brick home exudes character and charm that have been lovingly preserved over the years. With spacious interiors featuring 9'8" ceilings, this stately residence boasts four large bedrooms, a welcoming living room, a bright, open kitchen with dining area, and a distinctive square bay window that fills the space with natural light. Enjoy the convenience of main floor laundry and the bonus of a cozy main floor den, with garden doors that open to a private fenced lot perfect for family gatherings or peaceful relaxation. This home has been updated with gas forced air heating and central air added in 2017, a newer owned gas hot water tank (2019), and roof shingles along with a peaked roof that were replaced in 2014. Newer soffits, fascia, and eavestroughs complete these thoughtful upgrades. For those who love to entertain, the heated in-ground concrete swimming pool is an inviting retreat that will make summers unforgettable. The home's heritage features create a sense of warmth and sophistication. A handcrafted curved staircase, a stunning butternut wood fireplace mantel, classic pine floors, and wide baseboards bring elegance and personality to each room. With large windows allowing abundant light and spacious rooms designed for comfort, this home is a true Southampton gem. Homes like this rarely come to market, and with summer approaching, now is your chance to make this beautiful home yours in time for relaxing. Don't miss this unique opportunity schedule your viewing today! (id:60626)
Royal LePage D C Johnston Realty
824 Birch Street
Okanagan Falls, British Columbia
Looking for a well looked after family home with room to build, fix and park your toys? This is it! First time ever on market - 4bed/2bath in a quiet, family oriented neighborhood. Heat and A/C with furnace & heat pump - serviced yearly - provide year round comfort. Ducts just cleaned Feb'25. Windows replaced in 2005. House and shop roof only 3yrs old. Speaking of the shop - 24x24 mechanics playhouse! 2x 2000lb winches, 80gal compressor tank, Craftsman cupboards/workbenches and more are negotiable! Plus, there's lots of room to park your toys and trailers that haul them. Fenced back yard is perfect for kids and pets. Bring your cosmetic ideas for the interior of this solid home in the heart of OK Falls. All meas approx. Contingent. (id:60626)
Royal LePage Locations West
7382 Highway 6
Northern Bruce Peninsula, Ontario
* HIGHWAY EXPOSURE * IN-TOWN RESIDENTIAL + COMMERCIAL * Are you looking for an opportunity to operate your own business while enjoying the convenience of living on site? This may just be the opportunity you were waiting for! Sited on Highway 6 in Tobermory, this package of two lots offers a total of 1.3 acres and 183ft. of highway exposure! Plenty of parking for your commercial operation. The home is separated by a breezeway, providing inside storage and easy access to the store without going outside! The home features 3 bedrooms+office, and 1.5 bathrooms over 1556sq.ft. All main level living! Enjoy an open conceptkitchen and dining room with large windows. The living room offers a spacious place to unwind with access to the front deck, wood fireplace and bay window. The den or office space is perfect for those looking to work from home. The store portion is over 2600sq.ft. including a large garage/storage area.Lot 1 features the home+commercial building, C1-a zoning and measures 183ft. x 200ft. Lot 2 includedis a vacant residential lot behind, RU2 zoning, measuring 100ft. x 200ft. Total 2024 taxes: $4,794.23. The building is serviced by a private septic system and drilled well. Municipal water connection may be available at the roadway - buyer to complete due diligence with the Municipality. - Please kindly do not go direct for showings during business hours - a REALTOR is happy to set up a showing for you! (id:60626)
RE/MAX Grey Bruce Realty Inc.
1435 Cara Glen Court Unit# 108
Kelowna, British Columbia
**Stunning Like-New Townhouse with Exceptional Curb Appeal!** Discover the perfect blend of style and comfort in this beautifully designed townhouse that exudes great curb appeal! This modern home features 3 spacious bedrooms and 2 bathrooms, thoughtfully situated on the top floor for added privacy. The master bedroom is conveniently separated from the other two bedrooms, providing a tranquil retreat. Step inside to find a contemporary open-concept layout that seamlessly connects the living, dining, and kitchen areas, perfect for entertaining and everyday living. The abundance of natural light enhances the inviting atmosphere, making it a delightful space to unwind. Additional highlights include a double car garage, offering ample storage space for your vehicles and belongings. This townhouse is not just a home; it’s a lifestyle choice that combines convenience and elegance. Don’t miss the opportunity to make this exceptional townhouse your own! Schedule a viewing today and experience all that it has to offer! (id:60626)
Royal LePage Kelowna
691 Addington Street
Stone Mills, Ontario
Welcome to this well-maintained 3+1 bedroom, 2.5 bath home on a deep, private 1-acre lot in the heart of Tamworth a safe, welcoming village known for its strong sense of community, access to lakes and trails, and a quiet lifestyle just 30 minutes from Napanee. Step into the roomy front foyer, conveniently accessible from both the front door and the attached garage. The main floor features an open-concept layout with plenty of natural light and updated fixtures throughout the kitchen, dining, and living areas - ideal for everyday living and hosting friends or family. Three bedrooms are located on the main floor, including the primary with semi-ensuite access to the updated full bath, which also includes a handy laundry nook. A separate 2-piece powder room adds convenience for guests. Downstairs, the finished basement offers even more space with a large rec room, another full bathroom, and a fourth bedroom with a walk-in closet - perfect for guests, older children, or a home office. Outside, you'll find a huge, tree-lined yard with plenty of room to play, garden, or relax. Whether you're looking for space to raise a family or a quieter setting to downsize without compromise, this home offers flexibility, value, and the charm of small-town living with nature at your doorstep. (id:60626)
Royal LePage Connect Realty
1415 - 50 Charles Street E
Toronto, Ontario
Do you want to live in Yorkville? Welcome to Casa III Condos where luxury, style, and location meet. This elegant 1-bedroom + den suite offers the perfect blend of comfort and sophistication. The den is a rare gem: a fully enclosed room with a large window and door, ideal as a second bedroom or office. Enjoy soaring 9' ceilings, floor-to-ceiling windows, a sleek designer kitchen with premium European appliances, and a marble-accented washroom. Step out onto your private balcony or explore the world-class amenities, including a show-stopping 20-ft Hermes-furnished lobby, a 24-hour concierge, state-of-the-art gym and yoga studio, and a rooftop infinity pool with stunning city views. Just steps to Bloor Street's high-end shopping, U of T, and the Yonge-Bloor subway, this suite places you in the heart of everything. If youre dreaming of Yorkville living this is your moment. (id:60626)
RE/MAX Hallmark Ari Zadegan Group Realty


