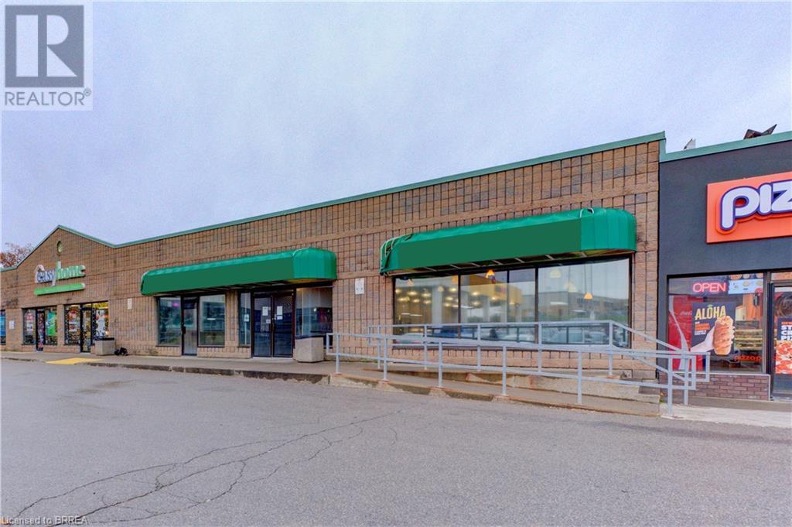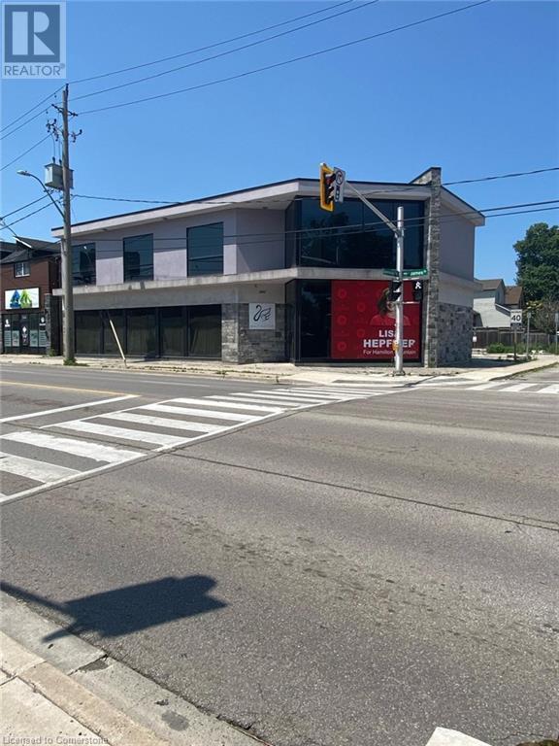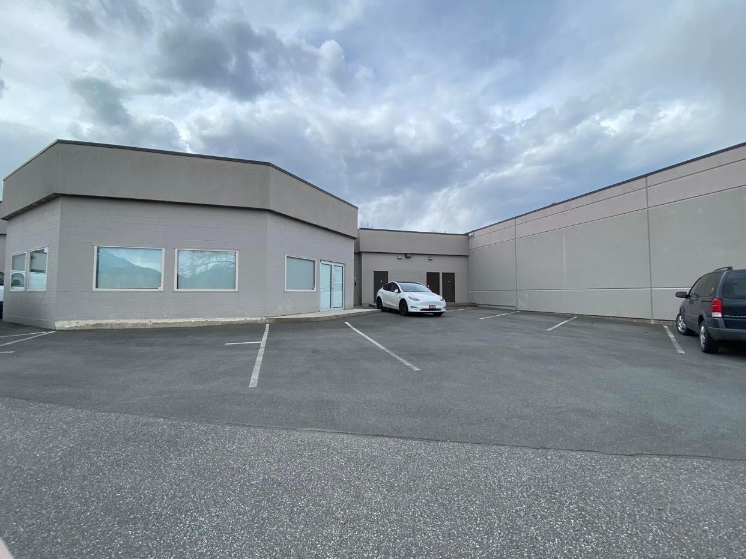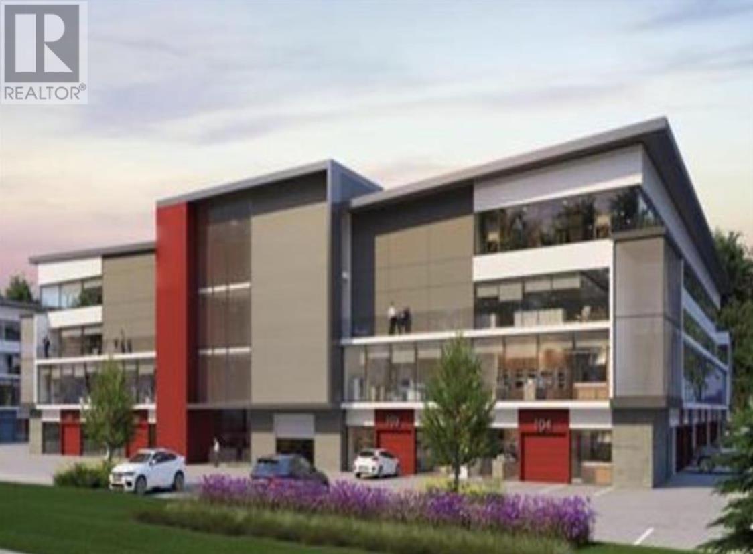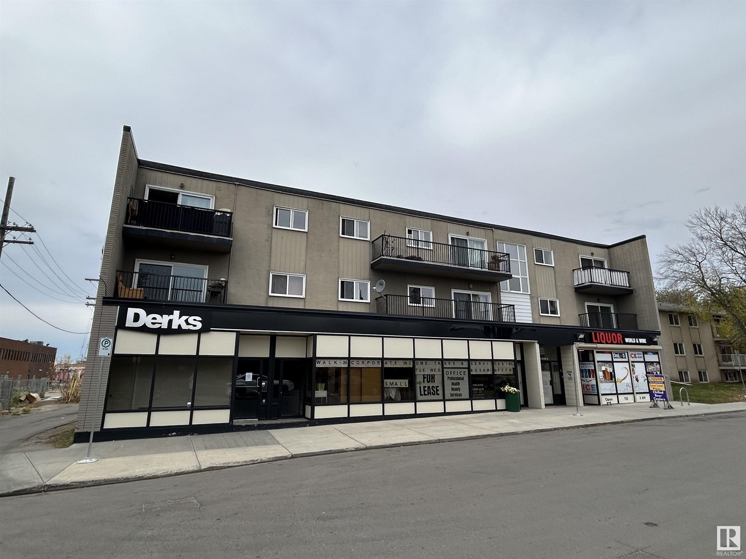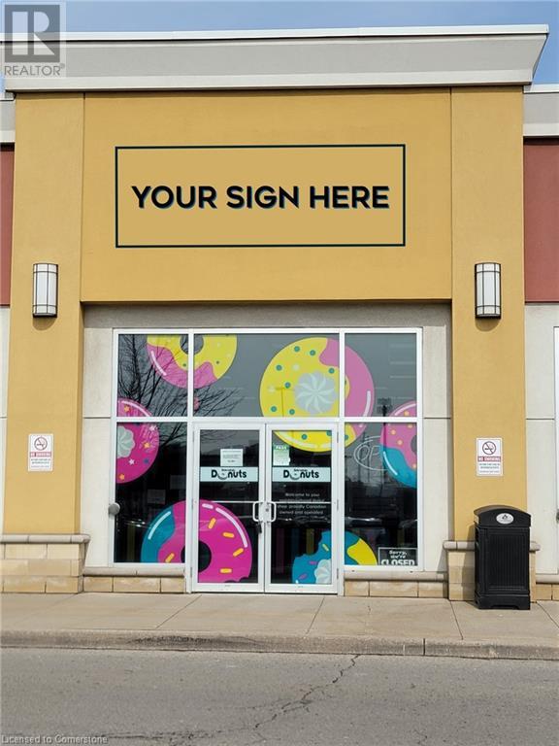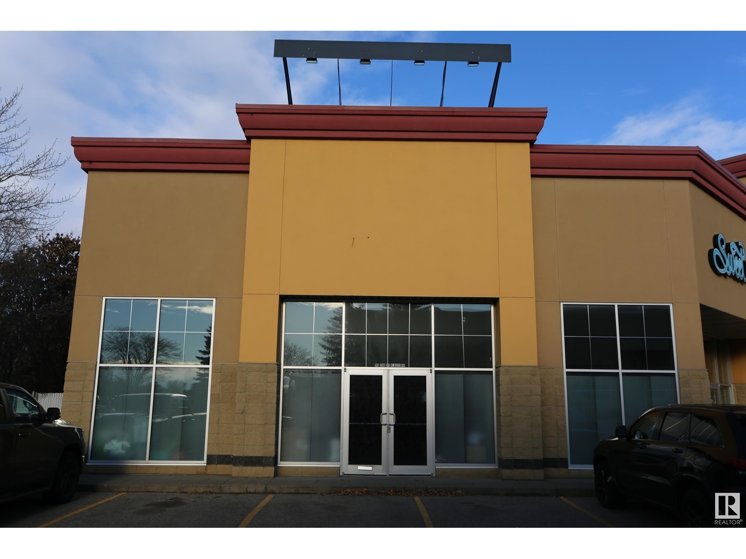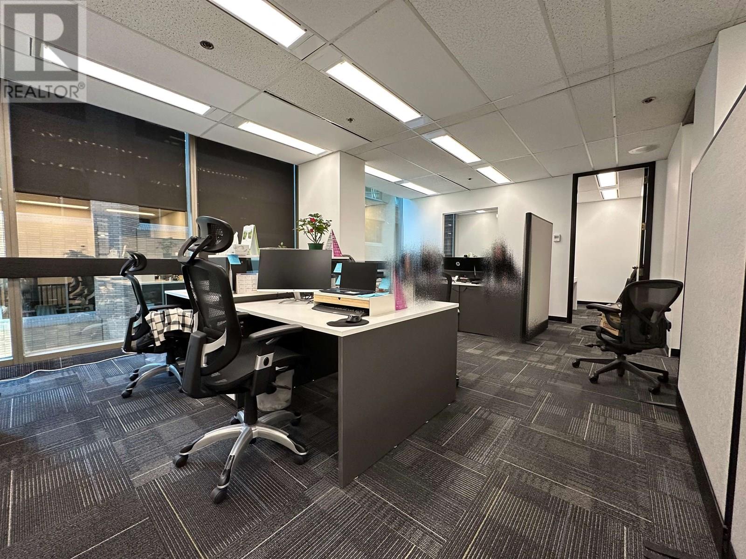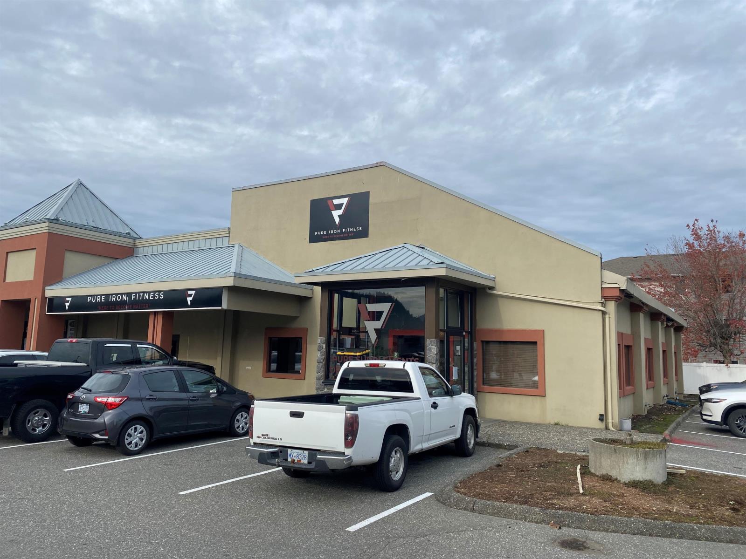603 Colborne Street Unit# 8
Brantford, Ontario
1,316 sf Retail/Office space in Grocery Anchored Retail Plaza. Strong Tenant Mix with National Brands, abutting High School and residential areas. Large open plan with Male & Female washrooms completed, and ducting in place for open concept floor plan. Total unit is 3,927 sf, can be demised to 2,611 sf and 1,316 sf. (id:60626)
RE/MAX Twin City Realty Inc
540 Upper James Street Unit# 1st Flr
Hamilton, Ontario
New attractive 2 story office/retail building with retail on the ground floor and office on the 2nd flr. 1st flr with 1778 sq ft and 2nd flr with 1872 sq ft with 12 parking spaces. Both units have separately metered utilities and can be rented separately. The two-story commercial building is ready for lease on a high visibility corner of Upper James Street; Well appointed interior & exterior finishes, along with plentiful natural light, Good parking & minutes to commercial amenities, St. Joseph's & Mohawk College; Public transit nearby. The zoning is C5 which has a mixed variety of many uses. (id:60626)
Right At Home Realty
204 45610 Yale Road, Chilliwack Proper South
Chilliwack, British Columbia
1,500 sq.ft. office unit for lease located on busy Yale Road just North of Highway 1 in Chilliwack; Centrally located, just minutes from Sardis and downtown Chilliwack, Easy access to Highway 1. CS2 Zoning (Commercial Tourist) allows for daycare, convenience commercial, general commercial, etc. Join CosmoProf, Doug's Locksmith, Medical Clinic. * PREC - Personal Real Estate Corporation (id:60626)
Advantage Property Management
40a Elizabeth Street
Okotoks, Alberta
Great retail space in a fabulous location in downtown Okotoks. This 1121 sq ft space has tiled flooring, lots of natural light from the south facing windows and both street parking and a parking lot for the building making it easy for your customers. Downtown Okotoks has a variety of events going on throughout the year which means a lot of foot traffic too. Lease rate is $27 per square foot and op costs for 2025 are $13.69 per square foot which includes heat, water, sewer and electric. Please note the 3D tour shows the space as it was, the front room has been removed and the ceiling is open ready for your ideas! View 3D tour. (id:60626)
RE/MAX First
A312 4888-4899 Vanguard Road
Richmond, British Columbia
KEY FEATURES:- 22'clear ceiling heights PRIVATE 1 Grade/dock loading doors per unit ESFR Sprinkler system included High efficiency LED lighting system 100 amp 600 volts, 3-Phase electrical service per unit Rough-in plumbing for washrooms included Modern architectural design offers strong corporate image Ample glazing allowing an abundance of natural light Regards Electricity and plumbing including Each unit. Building has 2 commercial Service Elevators, 3rd elevator for 6 people Very Close to YVR inernational airport ADDITIONAL GOLDEN POINT :- Each unit has 2 story (main floor and MEZZANINE ) CAN BE RENTED TO TWO SEPARATE TENANTS. PARKING:- Total 12 parking between both units Plus visitor parking available PUBLIC TRANSPORTATION: 405 Busline - No.5 Road & Cambie 410 Busline - 22nd Street Station & Queens Borough C96 Busline to E Cambie & Brighouse Station Canada Line Aberdeen Station via 410 Busline. $15.27 USD/SF/YR plus additional rent (NNN) $3.34 USD/SF/YR 3 months free with min 3 yrs lease term (id:60626)
Royal Pacific Realty Corp.
10116 10124 151 St Nw
Edmonton, Alberta
Office/Retail space for lease $27.00 per sqft plus $6.00 per square foot for operating cost. There is a lot of parking located in the front and rear of the building. Great location just off stony plain road. Ideal for daycare, beauty salon, health related services, restaurants, convenience store, barber shop, legal office etc. (id:60626)
RE/MAX Elite
1096 Wilson Street W Unit# J2
Ancaster, Ontario
Restaurant space for lease located in busy retail plaza with grocery anchor. Excellent Tenant support and traffic. Public transit. Ample on-site drive-up parking. 6 foot kitchen hood, kitchen improvements and kitchen sinks must be purchased for $49,000.00 Great Tenant support including Walmart, Canadian Tire, Goodlife Fitness, Winners and many more. (id:60626)
Coldwell Banker Peter Benninger Realty
#90 200 St. Albert Tr
St. Albert, Alberta
Great Opportunity! 2,681 sq. ft. retail space available in Grenier Place with Boston Pizza; Medical tenants; Nail spa. Open plan with 2 offices and change rooms. On St. Albert Trail. (id:60626)
Bermont Realty (1983) Ltd
460 1140 W Pender Street
Vancouver, British Columbia
Now available for lease, Suite 460 at 1140 West Pender Street offers approximately 1,222 sq. ft. of professional office space in downtown Vancouver's financial district. Located on the 4th floor of the Sun Life Financial Centre, this bright, efficient suite features large windows, open layout with separate Meeting Room & Pantry area, and modern finishes'ideal for professional service firms or creative teams. The building provides 24-hour secure access, onsite management, underground parking, and is steps from transit, restaurants, and amenities. Gross rent included GST $5366.57. Current term ends on Nov 30 2026. Flexible additional terms available. Contact today for full leasing details or to schedule a tour. (id:60626)
Royal Pacific Realty Corp.
1 5725 Vedder Road, Garrison Crossing
Chilliwack, British Columbia
Prime Retail Unit located in one of the busiest plazas in the heart of Sardis, Chilliwack. This 3,675 Sq.Ft. Commercial Unit features beautiful vaulted ceilings, has been set up as a restaurant in the past and would suit one well with how populated this area is. Currently set up as a fitness center. Join Big Box Outlet Store, Dairy Queen, Anytime Fitness, Hair Salons and more! Located in an excellent location with great street exposure and tons of parking. C2 zoning allows for general commercial, indoor recreation, school, and more. Contact for details! * PREC - Personal Real Estate Corporation (id:60626)
Advantage Property Management
5 King Street E
Oshawa, Ontario
Prime location in the city of Oshawa w/high traffic volume and walk score! Great exposure fronting on King St E! Brand new renovation w/new heating and cooling system, & Brand new Handicaps washroom! Good for many retail uses, including nails & spa, convenience store, & hair salon! Good frontage by the bus stop create a good street exposure and good size of 515 square feet! Basement with extra storage space! Ceiling height of 9 feet! (id:60626)
Homelife New World Realty Inc.
1659 Water Street
Kelowna, British Columbia
Brand new commercial building for lease at the Gateway to Downtown Kelowna. “The Wedge” is a single tenant, commercial building located at the corner of Water St and Leon Ave. Currently under construction this unique building will offer a total of +/- 4,395 SF including +/-2,448 SF of interior commercial space and +/-1,947 SF of roof top patio. Main floor space includes an inviting entry way, and a large open area opening to the 2nd floor. There is office space on the 2nd floor and a spectacular roof-top patio with outstanding views of the downtown area. Building has 2 internal staircases and elevator access including to the roof-top patio. Due to the unique location and nature of the building there is no dedicated parking available. Anticipated completion is Fall 2024. If interested this property is also For Sale, for more information contact the listing agent. (id:60626)
RE/MAX Kelowna

