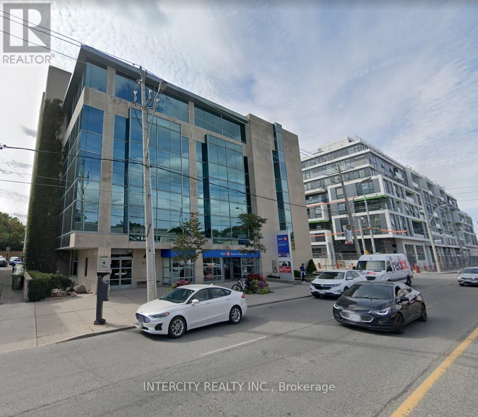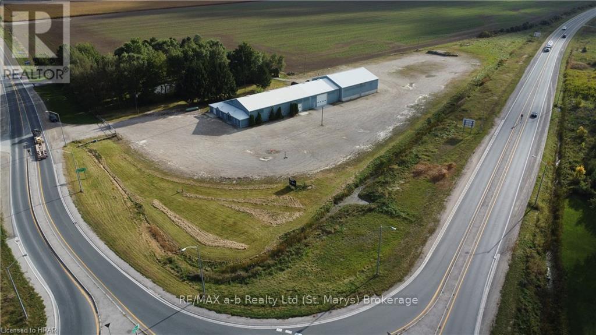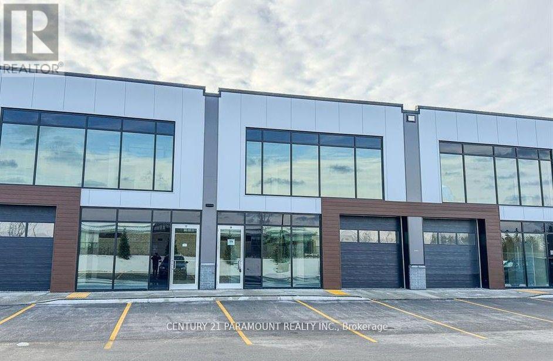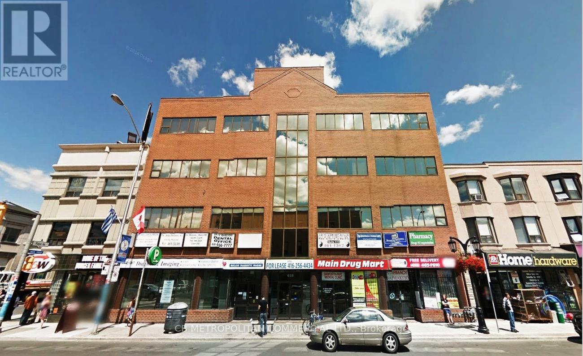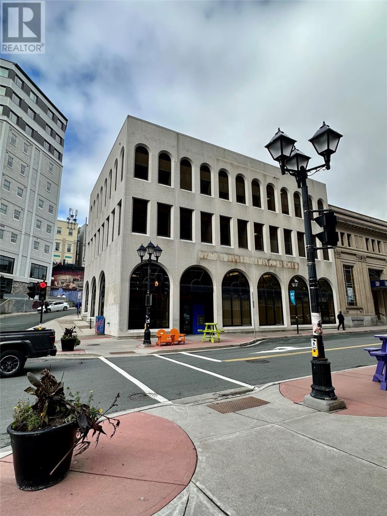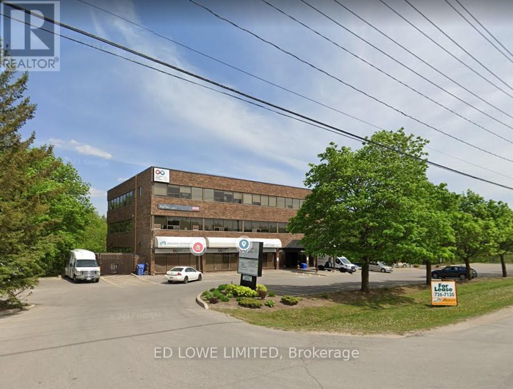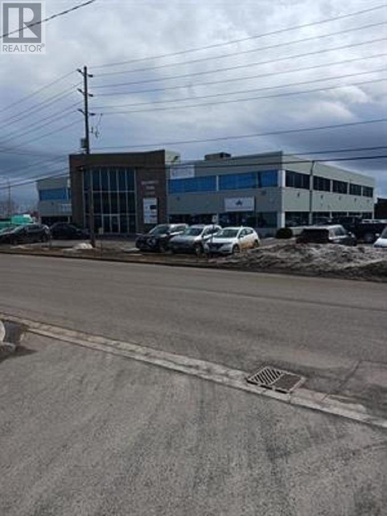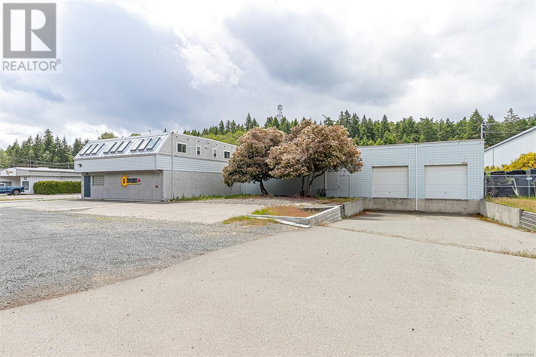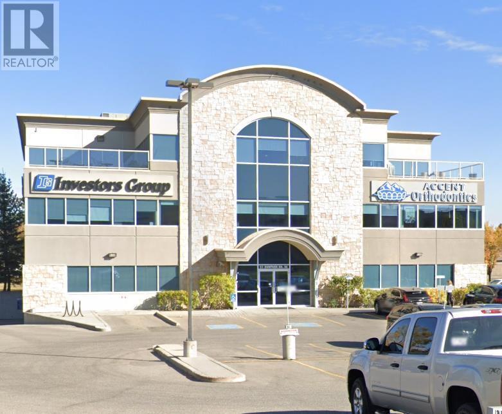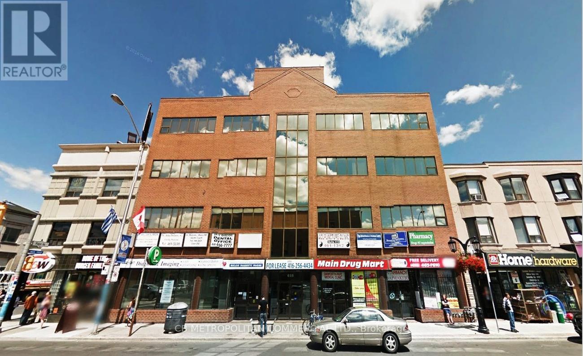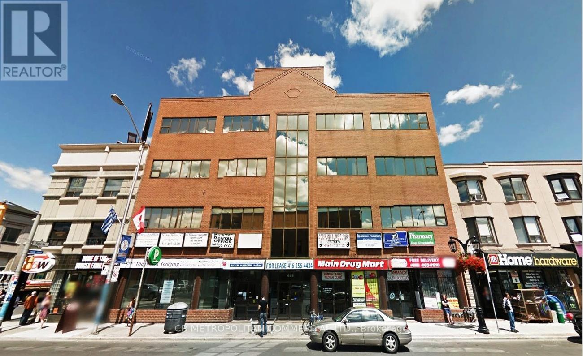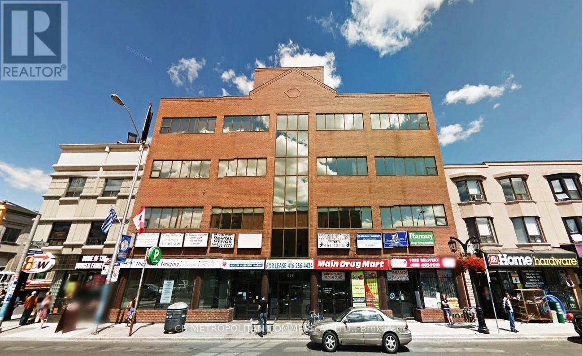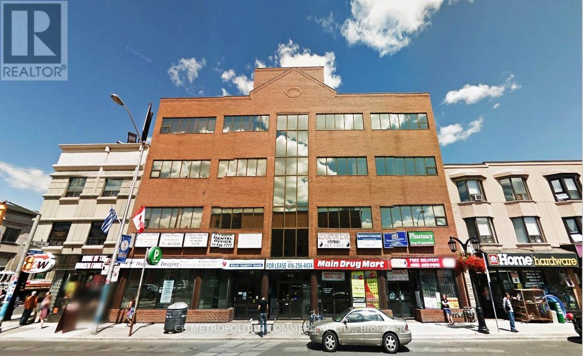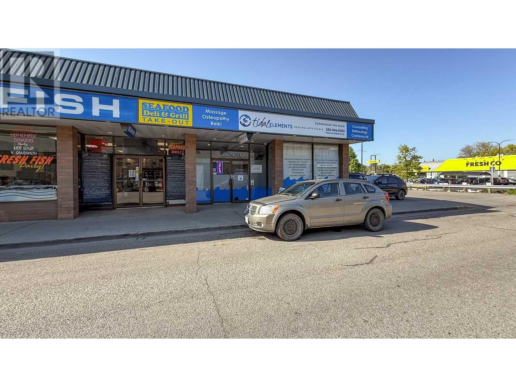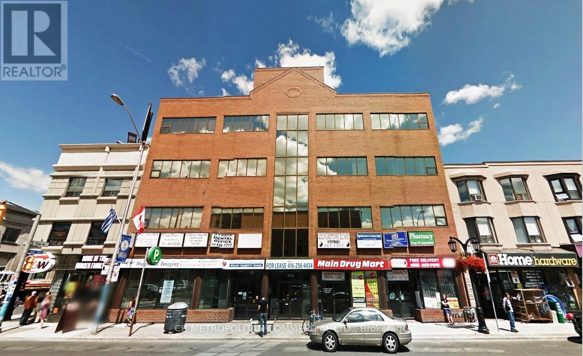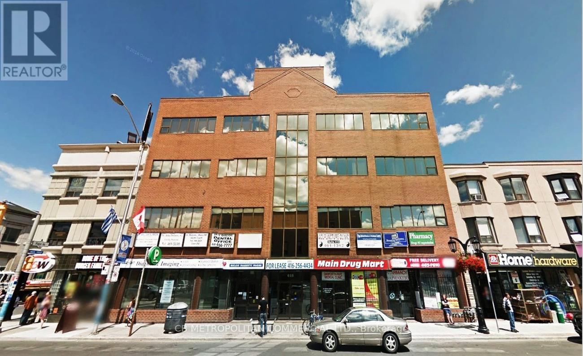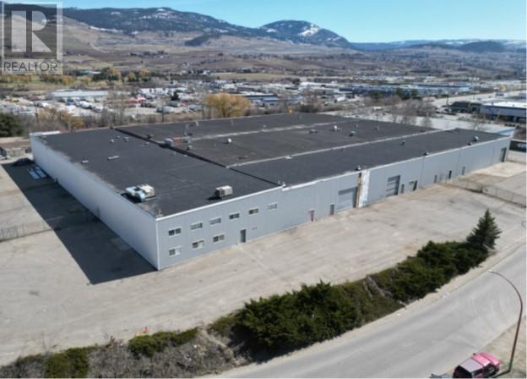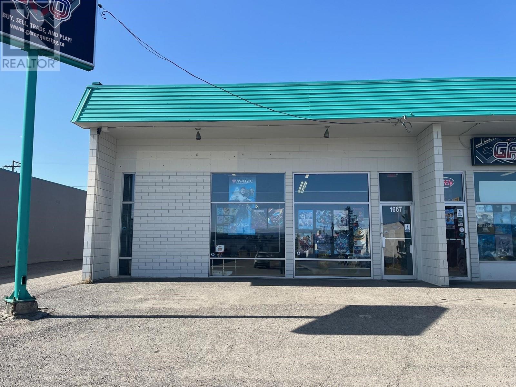503 - 1670 Bayview Avenue
Toronto, Ontario
Incredible Location For Your Business! Situated Northeast Of Downtown Toronto And Located In One Of Toronto's Most Popular Neighbourhoods, Leaside. Modern Low-Rise Office Tower That Is Home To The Bank Of Montreal And Offers Medical And Professional Office Space. 5 Minute Walk To The Future Leaside Station On The Eglinton Crosstown Lrt Line. **EXTRAS** Move In Ready Space, Various Sizes Available (id:60626)
Intercity Realty Inc.
197211 Oxford County Road 119
Perth South, Ontario
Prime location at the roundabout of Hwy #7 and Road 119, just southeast of St. Marys. This property offers over 16,000 sq. ft. of commercial/industrial space on approximately 3.5 acres, available for immediate possession to meet your business needs. The front and upper levels feature potential retail space, offices, and storage. Previously used as a farm equipment dealership, the building includes large heated work bays with high roll-up doors, offering flexibility for various uses. The owner is open to dividing the space for multiple tenants. The large yard also provides excellent outdoor storage opportunities. Contact your REALTOR® to explore this opportunity! (id:60626)
RE/MAX A-B Realty Ltd
18 - 587 Hanlon Creek Boulevard
Guelph, Ontario
*Rent FREE* for first 3 months! Brand New Plaza in well developed city of Guelph. *Permitted Uses: Professional Office, Showroom, Warehouse, Manufacturing, Medical Store Or Clinic, Training Facility, Commercial School, Laboratory Or Research Facility, Print Shop. * Flexible Commercial & Industrial Space. * Unit Comes With A Mezzanine Level. * $20 Net Rent Psqft + T.M.I + HST. T.M.I Is not decided but aprox $7 per sqft. Strategically Located In South Guelph's Hanlon Creek Business Park.* Very nearby Hwys (id:60626)
Century 21 Paramount Realty Inc.
504 - 1670 Bayview Avenue
Toronto, Ontario
Incredible Location For Your Business! Situated Northeast Of Downtown Toronto And Located In One Of Toronto's Most Popular Neighbourhoods, Leaside. Modern Low-Rise Office Tower That Is Home To The Bank Of Montreal And Offers Medical And Professional Office Space. 5 Minute Walk To The Future Leaside Station On The Eglinton Crosstown Lrt Line. **EXTRAS** Move In Ready Space, Various Sizes Available (id:60626)
Intercity Realty Inc.
203 - 658 Danforth Avenue
Toronto, Ontario
2nd floor office with 3 private offices (id:60626)
Cb Metropolitan Commercial Ltd.
238 Water Street Unit#3rd Floor
St. John's, Newfoundland & Labrador
Great office space located in the centre of Downtown St. John's. A mix of open concept and private offices with an exceptional amount of natural light from the windows with 3 different exposures. Located near all major banks and law firms, in the heart of St. John's business district. (id:60626)
Royal LePage Property Consultants Limited
237 Parkdale Avenue N Unit# 2nd Floor
Hamilton, Ontario
Fantastic opportunity to lease this 2500 sq. ft. freshly renovated office space situated on the second floor of a very popular neighbourhood plaza. Located in the East End of Hamilton in a very busy traffic area with great visibility just minutes to the Redhill Parkway and the QEW. Property offers plenty of parking spaces and is ideal for many professional office uses such as Medical/Dental, Call center, Legal and Accounting. (id:60626)
RE/MAX Escarpment Frank Realty
202 - 231 Bayview Drive
Barrie, Ontario
364 s.f. office space available in a professional office building with plenty of parking. Nice bright offices backing onto forested ravine. Wheelchair accessible with elevator. Common area washroom. TMI includes utilities. (id:60626)
Ed Lowe Limited
301 - 345 Renfrew Drive
Markham, Ontario
Prime Corner Office With 3-Sided Exposure & Modern Layout. Discover this Beautifully Renovated Second-Floor Corner Office Space in a Two-Story Building Offers The Perfect Blend of Functionality and Comfort. With Three Sides of Natural Light Exposure, It Creates a Bright and Inviting Work Environment. This Modern and Functional Layout Includes: A Welcoming Reception Area. Two Private Offices for Focused Work. Large Boardroom with Wall-to-Wall Glass Partition on One Side, Perfect for Meetings and Presentations. An Open Central Area that Seamlessly Connects to Four Workstations, Ideal for Collaboration. A Well Equipped Kitchen and Washroom For Added Convenience. Ample Storage Space to Keep Your Workspace Organized. Plenty of Free Parking for Both Visitors and Employees. This Office is Ideal for Businesses Seeking Accessibility and Professional Setting. Move-In Ready! Prime location near Woodbine and Hwy7-16th, It offers convenient access to Major Transit Routes(VIVA & YRT), Shopping and Popular Eateries, and Mature Communities. Quick connectivity to Highway 404 and 407. $1 Net Rent Escalation Each Year. Tenant to Set Up Hydro Account and Obtain Tenant Insurance. Tenant to Pay TMI $14.92/sf (2024) and hydro and tenant insurance. (id:60626)
Royal LePage Your Community Realty
102-920 Tungsten St
Thunder Bay, Ontario
IDEALLY CENTRALLY LOCATED Balmoral Park Place, Unit # 102, is available for lease! If your business is looking to expand and grow you absolutely have to take a look at this fully functional, exceptional office space! With a total of 5,385 square feet, this office space currently has 17 individual offices, a reception area, a kitchenette and two storage rooms along with plenty of parking. The Landlord is versatile, and willing to invest in Tenant Improvements and is also willing to sub-divide the space if required, subject to negotiation with prospective Tenant. Asking price for the full 5,385 square foot space is $16.00 per square foot, net. If subdivision is required, the asking price is will be $18.00 per square foot, net. CAM costs are $9.50 per square foot, and tenant pays for hydro. This ideal workspace offers everything you need to succeed! (id:60626)
Signature North Realty Inc.
5,6,7,8 1210 Industrial Way
Parksville, British Columbia
Excellent leasing opportunity in the heart of the Parksville Industrial Park. This well-located industrial/warehouse property offers up to 8,208 sq ft of contiguous space plus approx. 38,000 sq ft of yard area that can be leased with a bay/office unit or separately. Conveniently situated just minutes from the Island Highway, the site provides easy access, efficient circulation, and multiple loading options. Available configurations include A) 2,340 sq ft warehouse with loading dock, B) 3,060 sq ft warehouse/industrial with ground-level roll-up door, C) 1,368 sq ft open space with offices, D) 1,440 sq ft of second-floor office with two washrooms. All units are contiguous and may be leased together or separately. Ideal for warehousing, light industrial, logistics, or trades. Additional fenced yard space available for storage or equipment parking. Flexible terms and excellent visibility in one of Parksville’s most active industrial zones. Vacant and easy to view! (id:60626)
Pemberton Holmes Ltd. (Pkvl)
205, 51 Sunpark Drive Se
Calgary, Alberta
This is a great building with ample parking, currently there is a 2nd floor space unit #205; 2128 sqft and main floor unit #105; 1947.9 sqft(base build) (id:60626)
Royal LePage Solutions
304 - 658 Danforth Avenue
Toronto, Ontario
4 Medical Office with sinks, reception (id:60626)
Cb Metropolitan Commercial Ltd.
303 - 658 Danforth Avenue
Toronto, Ontario
3 rooms (id:60626)
Cb Metropolitan Commercial Ltd.
302 - 658 Danforth Avenue
Toronto, Ontario
6 office/rooms, boardroom (id:60626)
Cb Metropolitan Commercial Ltd.
3410a 31st Avenue
Vernon, British Columbia
Outstanding professional space available in Downtown Vernon. High profile, corner unit of approximately 2,039 SF ideal for a medical office, massage therapy office, or other personal service use. Fully improved unit includes an inviting entrance & waiting area, 7 individual treatment rooms, a well-appointed patron washroom, a staff washroom and a large staff/utility/storage room with washer & dryer hook-ups. Up to 3 parking stalls are available with the unit at $50/month per stall. Area also has plenty of available street parking. Potential for fascia signage on the front and side of the building. Zoned CMUC, the space supports a wide range of commercial uses. Central location, only steps away from Dollarama, Fresh Co and Shoppers Drug Mart. Potential to combine with adjoining unit (3410B) if a larger unit is desired. Some complex use exclusions, please enquire. (id:60626)
RE/MAX Kelowna
300 - 658 Danforth Avenue
Toronto, Ontario
3 Private offices (id:60626)
Cb Metropolitan Commercial Ltd.
406 - 658 Danforth Avenue
Toronto, Ontario
2 offices (id:60626)
Cb Metropolitan Commercial Ltd.
555 Adams Road Unit# 3 & 4
Kelowna, British Columbia
Prominently located at the northern gateway into Kelowna, the property has an unparalled geographical advantage over other industrial properties in Kelowna. With access from Adams Road, the property offers excellent transportation connections for your business and its employees. This is a sublease under a 99 year headlease. You can take both Units 3 & 4 with a combined leasable area of approximately 17,519 square feet or units can be leased separately. Unit 3 is approximately 8,626 square feet. Unit 4 is approximately 8,893 square feet. Building is currently undergoing renovations. Possession will depend on Sub-Landlord obtaining occupancy permits from City of Kelowna, expected by end of August 2025. Flexible terms and some incentives are available. Base Rents starting at $16.00 per square foot annually. (id:60626)
Venture Realty Corp.
1667 Nicholson Street
Prince George, British Columbia
2700 sq ft of open industrial/retail space in the very popular Nicholson Cente close to Koops Bikes and Deadfall Brewing. Plenty of room for a storefront and storage/stock room in the back of this unit. 12' grade door and washroom are in back with an additional man door for easy access to additional parking. This unit is currently leased by Game Quest but they have decided to downsize to 1 unit instead of the 2 they have by May 1st, 2025. Lease amount would be $4950 per month plus GST and utilities. (id:60626)
Team Powerhouse Realty
129 South Service Road
Grimsby, Ontario
Introducing Grimsby Innovation Centre at 129 South Service Road. Proposal of over 450,000 SF of industrial and office space. This rare and unique opportunity is for any business looking to establish themselves in one of the most premier, highly visible and accessible locations along the QEW. The location is approximately 45min to Toronto & the US Border, 30min to Hamilton Airport & Port. Phase 3 will consist of over 131,412 SF, units starting from 16,000SF +/- . This highly anticipated project is designed to impress and will consist of 1,400' of highway frontage, a modern design, over 40' ceiling height and large windows that will flood the space with natural light. Whether you are seeking an industrial and/or office space to lease, the Grimsby Innovation Centre is your gateway to growth and success in a booming area. Secure your place in the future of Grimsby Innovation Centre, occupancy summer 2026. (id:60626)
Royal LePage Macro Realty
850 Ouellette Avenue Unit# Main Floor
Windsor, Ontario
One of Windsor's most prestigious commercial buildings is now available for lease providing an abundance of business opportunities. This former Windsor Public Library building has 3 levels of ultimate modern space presenting an open layout on the Main and Upper floors. The upper floor offers an open concept layout which compliments specific located offices and bathrooms, surrounded by floor to ceiling windows bringing in plenty of natural light. Main floor again is open concept with main bathrooms, floor to ceiling windows provide natural light and a front entrance showcasing the elegant escalator to the second floor. Lower level provides an abundance of specific rooms with bathrooms that would accommodate a full range of business types. Elevators provide another option for access to all levels. A small freight elevator is available along with a loading dock for each floor. Excellent for retail, office, medical, and restaurant uses. Many various sizes available "" throughout on all 3 levels."" (id:60626)
Royal LePage Binder Real Estate
41 - 94 Kenhar Drive
Toronto, Ontario
This clean industrial unit features a versatile layout, perfect for a variety of light industrial businesses. The main floor boasts a spacious showroom, a washroom, and a large warehouse with an oversized drive-in door for easy access. Upstairs, the second-floor mezzanine includes two large offices, a kitchenette, and a bathroom. You'll appreciate the high ceilings, ample electrical power, and excellent shipping turning radius. Its prime location, just minutes from Highway 400, Finch, and Steeles, offers fantastic connectivity. Use not permitted: Place of worship, automotive, woodworking, no outside storage. (id:60626)
RE/MAX Premier Inc.

