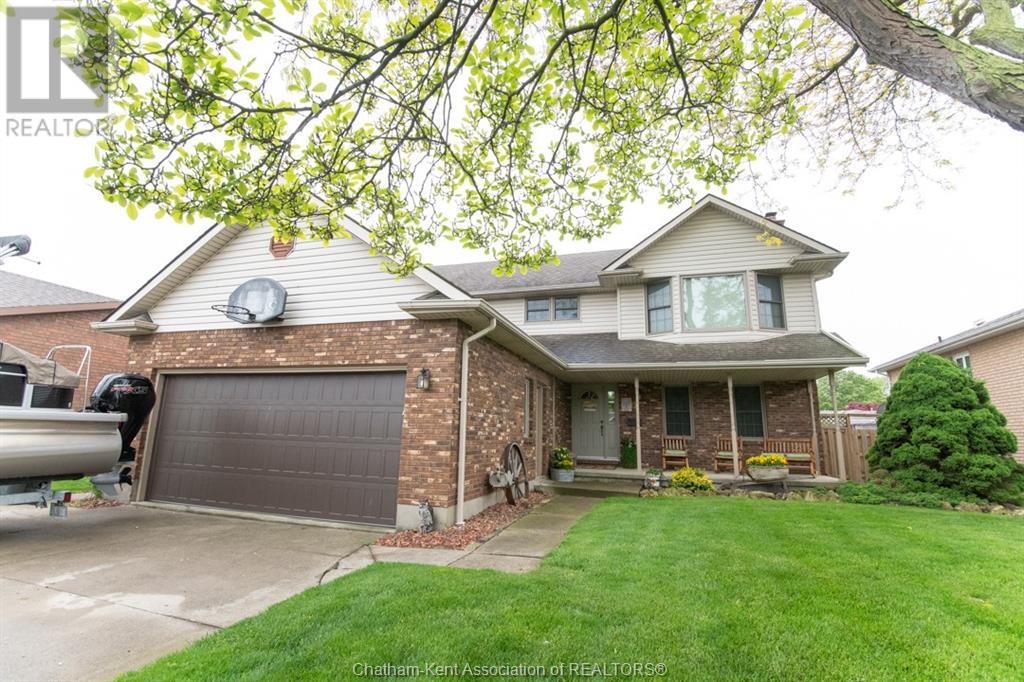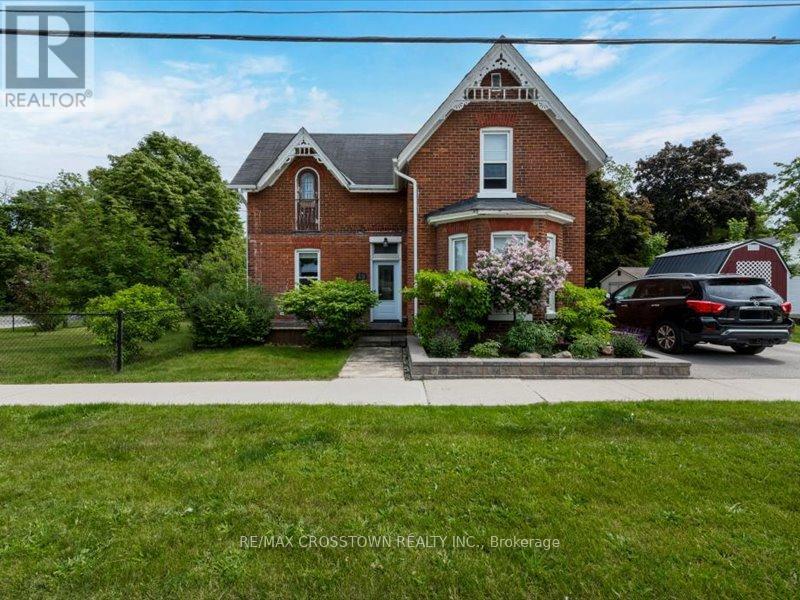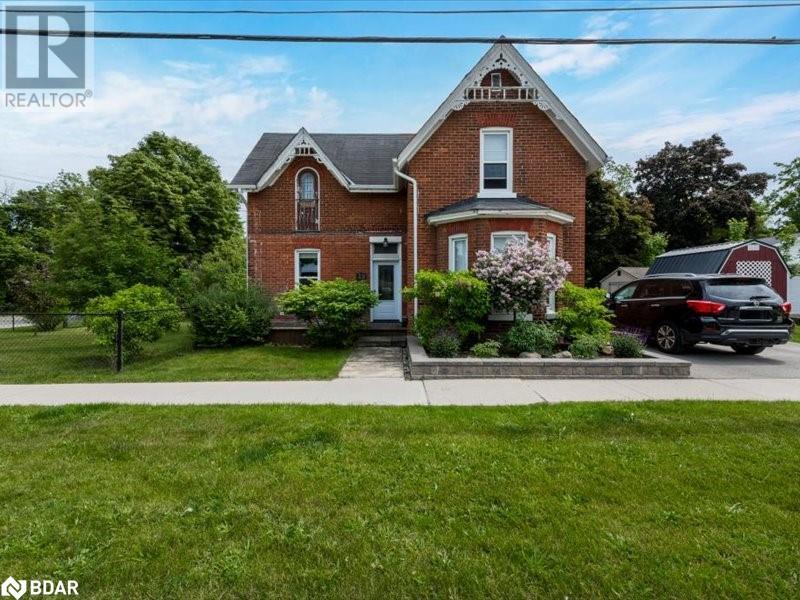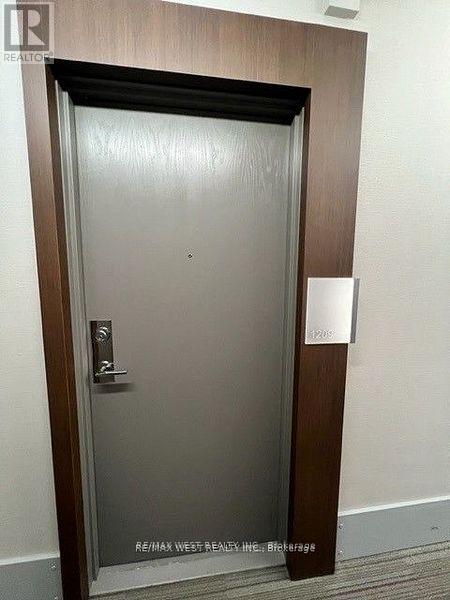30 Orangewood Boulevard
Chatham, Ontario
Welcome to this spacious and beautifully maintained 2000sqft, 2-storey home, ideally situated on an impressive 181' deep private lot in a desirable, family-friendly neighbourhood. This 3-bedroom, 4-bathroom residence is perfect for families seeking comfort, space, and a resort-style backyard oasis. Step inside to find an oversized living room with a cozy wood-burning fireplace, ideal for relaxing or entertaining guests. The formal dining room is perfect for hosting family meals, while the generous kitchen—complete with an island, offers plenty of prep space and storage. Just off the kitchen, a stunning 3-season sunroom provides the perfect view of the backyard and pool, offering a tranquil spot to unwind. Upstairs, the spacious bedrooms include a primary suite with ensuite bath. The fully finished basement features a large recreation room with gas fireplace, a convenient bathroom, and a separate office or playroom, ideal for working from home or play space. Step outside into your own private retreat. The fully fenced in backyard is a true showstopper with an inground sports pool, expansive deck, and a gazebo for shaded lounging. The pool house includes a 2-piece bathroom for added convenience, while a large shed at the rear of the property offers ample storage for lawn equipment and outdoor essentials. The double-car garage and wide concrete driveway provide plenty of parking for family and guests. This property is move-in ready and offers the perfect setting to enjoy the summer months by the pool. Don’t miss your chance to own this exceptional home in one of the area's most sought-after neighbourhoods. It's the perfect blend of indoor comfort and outdoor luxury—schedule your private tour today! (id:60626)
Royal LePage Peifer Realty (Dresden)
2469 Ware Cr Nw
Edmonton, Alberta
Located in prestigious One at Windermere,bordered by estate homes & some of Edmonton’s most scenic ravine trails, this beautifully finished Dolce Vita 2-storey offers over 2500 sqft of finished living space & has been impeccably maintained by its original owners. Featuring 4 bedrooms, 3.5 bathrooms, expansive windows, central A/C, granite countertops, marble backsplash, premium Thermador appliances including a gas stove, and upgraded kitchen cabinetry, this home offers a welcoming open layout with a cozy gas fireplace and spacious bonus room. The primary suite includes a large ensuite with double sinks, corner tub, and glass shower. A fully finished basement adds even more flexibility & the private backyard is complete with a deck, patio & garden area. The double attached garage fits two full-sized vehicles, and the home is tucked away on a quiet, friendly street in an enclosed school zone. Walkable nature + some of the city’s best restaurants & amenities just minutes away, you're going to love it here! (id:60626)
RE/MAX Elite
871 Main Street W
North Bay, Ontario
Welcome to this impressive Craftsman-style home, where timeless charm meets modern convenience. Nestled in the desirable West End community, this four-bedroom,two-bathroom residence boasts a wealth of character and thoughtful design, making it the perfect haven for those who appreciate both style and historical charm. The exterior of the home is as inviting as its interior, with meticulously maintained landscaping that enhances its curb appeal.As you step inside, you're greeted by the warm glow of authentic hardwood floors that flow throughout the main living areas,enhancing the home's inherent charm.The spacious living room,with a natural gas fireplace is ideal for both relaxation and entertaining,a true testament to the enduring appeal of Craftsman architecture with its inviting atmosphere and intricate woodwork.The well-appointed custom updated kitchen offers ample space for culinary adventures, featuring tons of cabinetry and a layout that encourages family gatherings.The spacious dining area offers in floor heating and patio doors out to the deck.Each of the four bedrooms provides ample space,with large windows that invite natural light.A sunroom off the primary offers beautiful views of the landscaped surroundings.One of the standout features of this home is the potential for a basement in-law suite.With a side entrance, privacy can be given for both the main residence and the suite,making it an ideal setup for multigenerational living or anyone seeking a flexible living arrangement.The potential for customization allows you to create a space that meets your specific needs while adding to the overall functionality of the home.A detached single-car garage provides convenient parking and additional storage,while the separate forced air gas heating ensures comfort throughout the year.Situated just minutes away from Lake Nipissing,shopping and public transit,daily errands are effortlessly within reach.Come and experience the unique allure of this captivating home! (id:60626)
Century 21 Blue Sky Region Realty Inc.
49 Park Street
Barrie, Ontario
Charming character filled century home on corner lot. Short walk to Barrie's waterfront, parks and vibrant downtown. Zoning is RM2 allowing for multi family development. Front foyer welcomes you into this traditional 2 storey 4 bedroom home. The main level includes a formal dining room/living room, (original large living room was used as the master bedroom with ensuite by previous owner ... this living room was fully gutted to studs and has classic high baseboards and window trim. (This room could also be a fantastic nanny area). Kitchen has access to back porch plus mud room plus walk through to formal dining room plus hallway access to entire main floor. Thousands spent on upgrades (see attachment list): Electrical, insulation, lights, windows, doors, bathrooms, furnace, driveway and more. Second floor has 3 good size bedrooms with closets ... one has been fully gutted to studs and reno'd. 2 new bathrooms on main floor were created 2015. Main bath shared with laundry. This home has a side covered porch overlooking a landscaped fully fenced yard with unistone walk path. Rear entry is a handy mud room with storage. Basement is traditional stone that is dry and has room for storage. Hot water tank is rental. Driveway and curb were widened into double which holds 4 vehicles. 2 quality sheds (burgandy built by menonites with reinforced flooring and metal roof). Tenants willing to move or stay. Very well maintained home. (id:60626)
RE/MAX Crosstown Realty Inc.
49 Park Street
Barrie, Ontario
Charming character filled century home on corner lot. Short walk to Barrie's waterfront, parks and vibrant downtown. Zoning is RM2 allowing for multi family development. Front foyer welcomes you into this traditional 2 storey 4 bedroom home. The main level includes a formal dining room/living room, (original large living room was used as the master bedroom with ensuite by previous owner ... this living room was fully gutted to studs and has classic high baseboards and window trim. (This room could also be a fantastic nanny area). Kitchen has access to back porch plus mud room plus walk through to formal dining room plus hallway access to entire main floor. Thousands spent on upgrades (see attachment list): Electrical, insulation, lights, windows, doors, bathrooms, furnace, driveway and more. Second floor has 3 good size bedrooms with closets ... one has been fully gutted to studs and reno'd. 2 new bathrooms on main floor were created 2015. Main bath shared with laundry. This home has a side covered porch overlooking a landscaped fully fenced yard with unistone walk path. Rear entry is a handy mud room with storage. Basement is traditional stone that is dry and has room for storage. Hot water tank is rental. Driveway and curb were widened into double which holds 4 vehicles. 2 quality sheds (burgandy built by menonites with reinforced flooring and metal roof). Tenants willing to move or stay. Very well maintained home. (id:60626)
RE/MAX Crosstown Realty Inc. Brokerage
8408 Addison Drive Se
Calgary, Alberta
BACKING ONTO GREENBELT |NEW SHINGLES ON THE HOUSE | RV STORAGE | MINUTES AWAY FROM DEERFOOT MEADOWS Welcome to 8408 Addison Drive SE in the heart of Acadia! This gorgeous bi-level home features 4 total bedrooms, 2 full bathrooms, south facing backyard, renovated basement illegal suite (2024) (mortgage helper), central A/C, water softener, newer windows on the main, and a double detached garage! The main floor, spanning over 1070 sqft features hardwood floors throughout, a living room, dining room, wide-open kitchen with solid wood cabinets, granite countertops and stainless-steel appliances, beautiful arcway open kitchen to living room with breakfast bar, 3 well-appointed bedrooms and a full bathroom. A back deck with privacy panels (2023) completes the main, perfect for the mornings with a cup of coffee. The lower level is split into two sides with Vinyl plank flooring throughout , one serving as an additional living area / rec room for the family, while the other side features an illegal suite, oversized windows (doesn’t even feel like a basement), one bedroom and a full bathroom. Off the back deck, you can access the private fenced yard, which includes a large storage shed, RV parking and the double detached garage! Brand new shingles on the house (2025), new basement windows. newer hot water tank(2024) , 200 AMP electric panel (2023), newer smart LG washer & range microwave (2023). Acadia is known for its family-friendly appeal, and ultimate convenience to the Deerfoot Meadows shopping district (IKEA, Costco, Wal-Mart, T&T, Best Buy, etc.), parks, playgrounds, schools and transit – located just on the other side of Blackfoot Trail! Behind the home is a stretch of green space off the paved back alley, perfect to serve as a dog-run, summer walks, and a community connector with privacy! Check out this property today. (id:60626)
RE/MAX Real Estate (Mountain View)
30 Baywater Cape Sw
Airdrie, Alberta
Don’t miss your chance to own this stunning corner-lot home in Bayside, tucked away on a cul-de-sac, offering fantastic curb appeal and a welcoming front porch. Extra windows flood the space with natural light, creating a bright and inviting atmosphere that makes this house feel like a home from the moment you walk in. As you step inside, you’ll immediately notice the thoughtful layout, starting with a main-floor den, ideal for a home office or a cozy sitting area. The open-concept living area flows effortlessly, with hardwood and tile flooring throughout, a cozy living room complete with a gas fireplace, and a spacious dining area that’s perfect for both everyday meals and hosting friends. The recently updated kitchen is a chef’s dream, featuring stainless steel appliances, granite countertops, and ample space to prepare meals and entertain. A 2-piece bathroom rounds out the main floor, offering convenience and style.Upstairs, the home continues to impress. A beautiful staircase leads to the second level, where you’ll find a bright and sunny bonus room—perfect for a media room, playroom, or an additional lounging area. The spacious primary suite is an inviting retreat, complete with a walk-in closet and a private en suite that’s perfect for unwinding after a long day. Two additional bedrooms, a full bathroom, and a separate laundry area provide plenty of space for the whole family. The undeveloped basement presents endless possibilities, whether you dream of a home gym, a recreation room, or an additional living area to suit your needs.With brand-new carpets, fresh paint throughout, air conditioning, and custom blinds, this home is truly move-in ready. The fully landscaped backyard is perfect for enjoying sunny days, offering a large deck for entertaining and a shed for extra storage. The attached double garage adds even more convenience.This home is ideally located just steps from the canals and walking paths, and the convenience of local schools is unbeat able. The elementary school is just a short walk away, while the middle school bus stop is conveniently across the street, and the high school is just down the road. With everything so close, you can spend less time commuting and more time enjoying the best of Bayside living.Bayside is one of Airdrie’s most desirable communities, known for its peaceful ambiance and close-knit atmosphere. With scenic canals, picturesque walking paths, parks, and playgrounds, plus easy access to shopping, dining, and amenities, it’s a place where you can truly feel at home. Whether you’re looking for a quiet retreat or a vibrant community to make your own, Bayside offers the perfect setting to live your best life. (id:60626)
Exp Realty
40 Bow Ridge Drive
Cochrane, Alberta
Welcome to this 4 bed 4 bath FAMILY HOME with Incredible VIEWS of Cochrane! Walking up to the front door have a seat on the inviting FRONT PORCH. Enjoy the beautiful landscaping and privacy created by the Trees in front. Inside on the main floor is a convenient spacious Den, 1/2 bath and laundry / mud room off the Double Garage entrance. Continue into the main living area of the Home with VIEWS of Cochrane from every window! Kitchen comes complete with a pantry, pot drawers and wonderful cooking area with a Convection Microwave for those days you don't want to heat up the oven! Dining area is surrounded by windows and entrance to the upper balcony. Sip your morning coffee, BBQ, or just enjoy the day reading a good book! Back inside the living room welcomes in the view along with a gas fireplace and plenty of room for family gatherings or visiting with friends. Upstairs you'll find a great FAMILY space with the BONUS ROOM. Notice the Insulated, Black out blinds to block the summer rays! There are 3 bedrooms on the Upper Level along with a 4 piece main bath. The Master Bedroom comes with Walk in Closet and 4 piece en suite and those views! To the Lower WALK OUT level there is a family room, sliding doors to the lower patio and a kitchenette/ wet bar. Also a 3 piece bath and bedroom with walk in closet. At one time the owners daughter used this area as her own private living space. Come View this home today and live here Tomorrow! (id:60626)
Cir Realty
973 Midtown Avenue Sw
Airdrie, Alberta
Why wait for new construction? This home offers the fresh, modern feel of new—without the delays, dust, or dirt. Fully landscaped, mostly fenced with window coverings for immediate enjoyment. Offering 3-bedroom, 2.5-baths located on a dead end road in the desirable Midtown area of Airdrie. Perfectly situated near Nose Creek Park and Woodside Golf Course and offers easy access to various amenities, diverse parks, green spaces, and picturesque walking trails, with a tranquil POND NEARBY. What sets it apart from others: fronts a green space and BACKS a beautiful GREENBELT & STREAM allowing you to balance City life while taking in nature right off your SOUTH FACING BACK DECK. Inside, you'll find 9' ceilings, high-end SMART APPLIANCES, including a GAS STOVE with an air fryer. The kitchen is complete with stainless steel appliances, a CENTRAL ISLAND and an OVERSIZED CORNER PANTRY to accommodate your Costco haul. The laundry is currently located in the basement but there is optional hook-ups on the upper level if the new owners so desired. The inviting living room features a stunning STONE ACCENT WALL featuring an electric fireplace, hearth creating the coziest atmosphere. PLUS the TV/TV MOUNT are included for added convenience. Upstairs, you'll be greeted by a central BONUS/FAMILY ROOM which allows for a winged bedroom design for additional privacy. The spacious primary bedroom's ensuite has dual sinks, a CENTRAL VANITY, and a large walk-in closet. The two additional bedrooms are generously sized, each with its own walk-in closet. BONUS: The PROJECTOR & SCREEN is included! Several rooms/closets have auto-sensor lights for your added convenience. The SOUTH FACING back deck is complete with vinyl capping, offering a great outdoor space to enjoy the sunshine, and actually has stairs to lead you down to the fully accessible yard with garden boxes for you to enjoy. The basement is unspoiled, with high ceilings and awaits your development ideas. Don't miss your chance to own th is beautiful home in this fantastic location! (id:60626)
Quest Realty
21 Hidden Ranch Circle Nw
Calgary, Alberta
OPEN HOUSE SATURDAY AUGUST 2nd 2:00-4:00. 4 BEDROOMS UP l 3.5 BATHROOMS l FULLY FINISHED BASEMENT l AC l WATER SOFTENER l WATER FILTRATION SYSTEM l GEMSTONE LIGHTS l LARGE BACKYARD l WALKING DISTANCE TO SCHOOLS. Nestled on a quiet residential street in the FAMILY ORIENTATED community of HIDDEN VALLEY, this home is steps from Hidden Ranch Playground & a 5 minute walk to Hidden Valley School & Valley Creek School. This exceptional property offers 4 bedrooms up and 2 additional bedrooms down. With over 2600 sq ft of total developed living space, this home is ideal for the large or growing family. Sunlight fills the large front living and dining room as you enter the home. The Family room offers a cozy gas fireplace and is open to the kitchen. It's an optimal environment to spend family time and interact during meal preparation. The kitchen boasts beautiful oak cabinets, newer countertops, stainless steel appliances, a corner pantry and custom movable island. The wall of windows at the rear of the home illuminates this area with natural light. The rear door off the kitchen provides access to stunning low maintenance deck, pergola, and large backyard complete with fire pit and storage shed. The 2 piece bath is just down the hall from the kitchen. Washer and dryer is conveniently located on the main floor. Large primary bedroom which can easily accommodate a king size bed. A dream ensuite with extended vanity countertop, jetted soaker tub, separate shower and walk in closet. 3 additional bedrooms up and a 4 piece bath complete your tour of the second floor. Downstairs you will find an additional 2 bedrooms, Rec Room and a 3 piece bath. The Rec Room could be converted back to a bedroom or could function as an area for a DAYHOME or support the needs of a home based business such as a NAIL TECH, MASSAGE THEREAPIST OR PERSONAL TRAINER. This gem has the space to grow with the needs of your family. IMPROVEMENTS to this home include updated VINYL PLANK flooring on the main, A C, WATER SOFTENER, WATER FILTRATION SYSTEM, GEMSTONE LIGHTS, LOW MAINTENANCE REAR DECK, & PERGOLA. REFRIGERATOR, DISHWASHER, WASHER & DRYER replaced in 2021. Hidden Valley is an exceptional community with a beautiful path system, multiple parks, 2 off leash dog areas, schools, amenities, and a community association with outdoor skating rink. Country Hills Golf course is nearby. A short drive to Costco and ample other amenities. Quick access to Stoney Trail, Beddington Trail and Country Hills Blvd. Contact your favourite Realtor today to call this home your own. (id:60626)
Cir Realty
140 Burton Place
Fort Mcmurray, Alberta
STUNNING CUSTOM MASTERPIECE IN A HIGHLY SOUGHT-AFTER LOCATIONWelcome to 140 Burton Place, an architecturally impressive 5-bedroom, 4-bathroom home that blends timeless elegance with modern luxury. Nestled in one of the most desirable neighborhoods, this custom-built residence showcases exceptional craftsmanship, impeccable maintenance, and flawless attention to detail throughout.A charming covered front porch invites you in, leading to a grand foyer adorned with elegant double pillars and a sweeping staircase. The main level features a spacious, light-filled living room with gleaming hardwood floors, crown molding, and large windows that create a warm and inviting atmosphere.The formal living and dining rooms offer an open-concept layout ideal for entertaining. The dining area is enhanced with classic wainscoting, hardwood flooring, and bright windows. A glass door leads into the heart of the home—a fully updated kitchen that combines beauty and function. Enjoy white quartz countertops, a large center island with breakfast bar seating, soft-close cabinetry offering abundant storage, and high-end stainless steel appliances, including a custom over-the-range hood. A corner pantry, stylish tile flooring, and a garden door to the spacious back deck complete the space.Flowing seamlessly from the kitchen is a cozy family room featuring rich hardwood flooring, a gas fireplace with a custom mantel, and expansive windows that flood the space with natural light.A convenient 2-piece powder room and access to the heated double attached garage round out the main floor.Upstairs, retreat to the exceptionally spacious primary suite with a large walk-in closet—complete with built-in shoe racks—and a luxurious 5-piece ensuite bathroom boasting double sinks, ample storage, and a serene ambiance. Two more well-sized bedrooms and another full bathroom complete the upper level.The fully finished basement offers exceptional versatility, featuring a bright and stylish family room w ith custom built-in cabinetry and bamboo flooring, a clean and spacious laundry room with cabinetry, counters, and sink, plus an additional bedroom and a 5th bonus room—ideal as a home office, gym, or guest space.Step outside to your own private backyard oasis. Professionally landscaped with lush perennials, mature trees, and a fully fenced yard, the large deck and concrete pad make it perfect for entertaining or relaxing in peace.Additional features include:Central air conditioningHeated garageNewer shinglesNew stovePremium finishes throughout (id:60626)
Coldwell Banker United
1209 - 21 Widmer Street
Toronto, Ontario
The Cinema Tower Condominium. Bright & Spacious Beautiful Corner 'Coppola' Unit. Facing S/E. Designer Cabinetry, S/S Appliances, High Ceiling, Balcony. 10-15 Minute Walk To Everywhere, To Your City Playground Steps To The Art Gallery Of Ontario, Thompson Hotel, Four Seasons Centre And Rogers Centre, Roy Thomson Hall, The Royal Alex And The Tiff Bell Lightbox, Ivan Reitman's Restaurant, Montecito, Is Just Downstairs. (id:60626)
RE/MAX West Realty Inc.
















