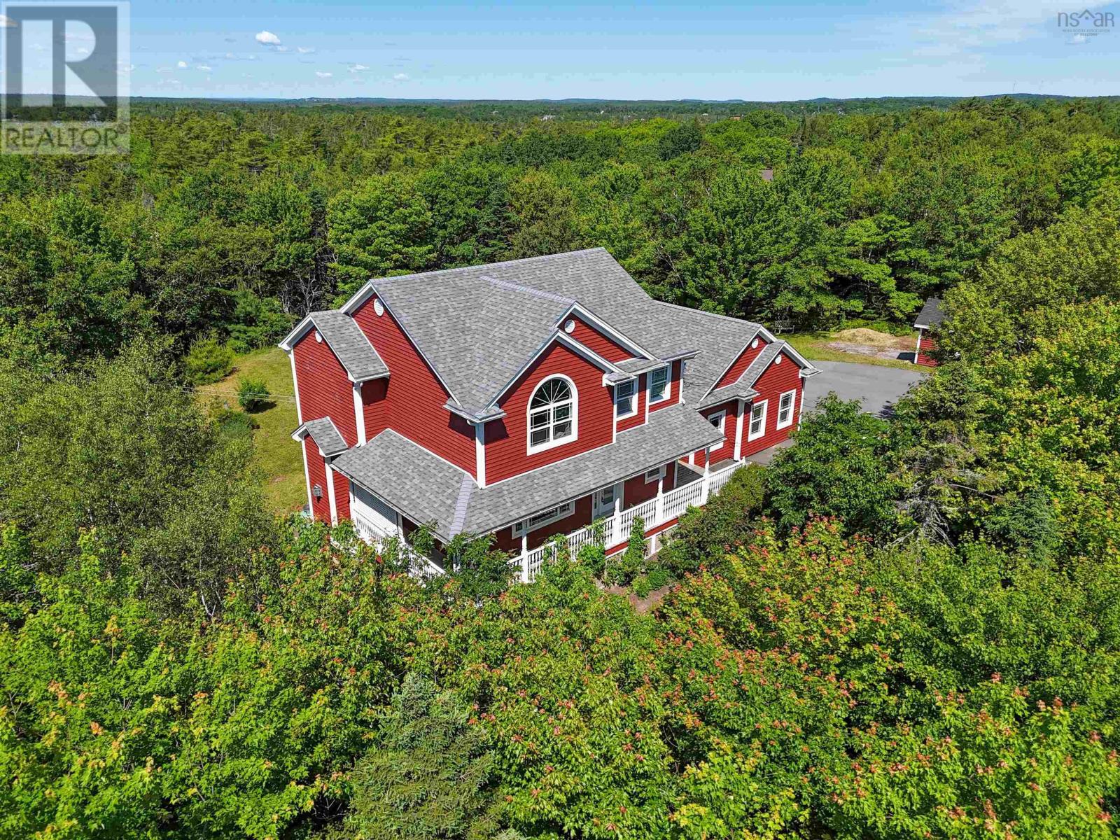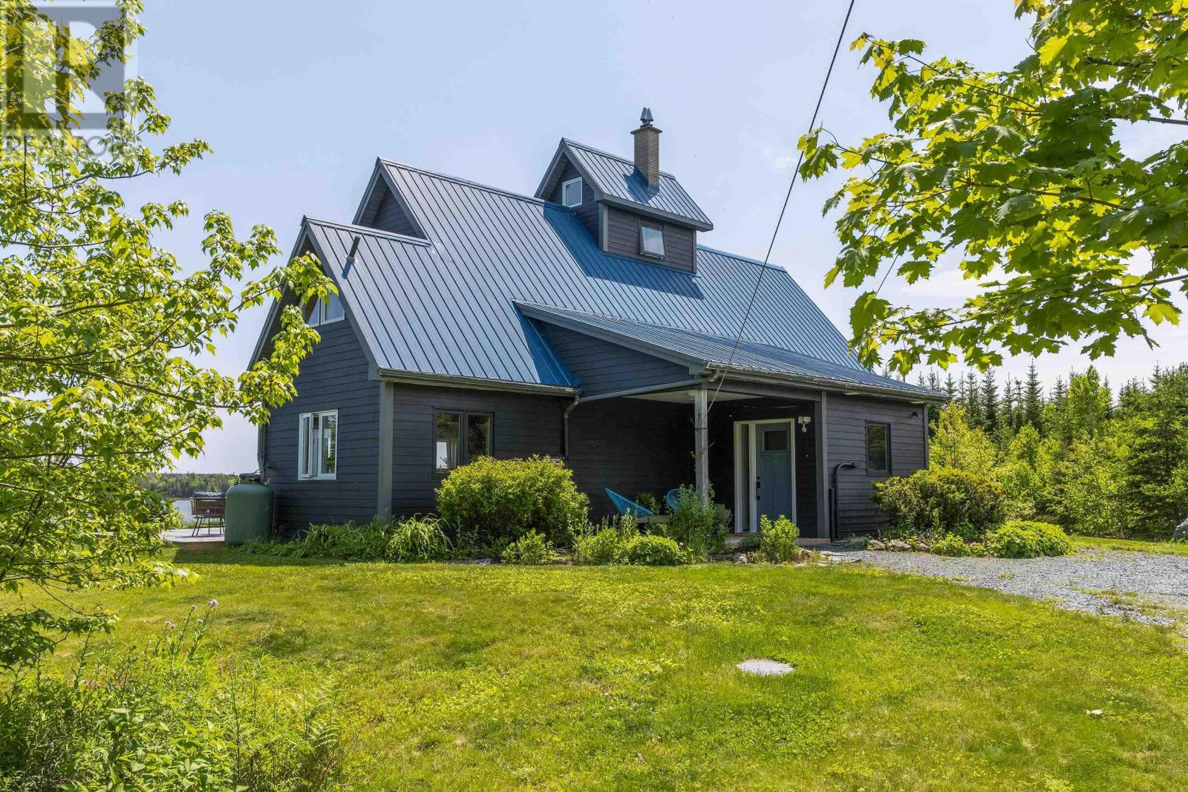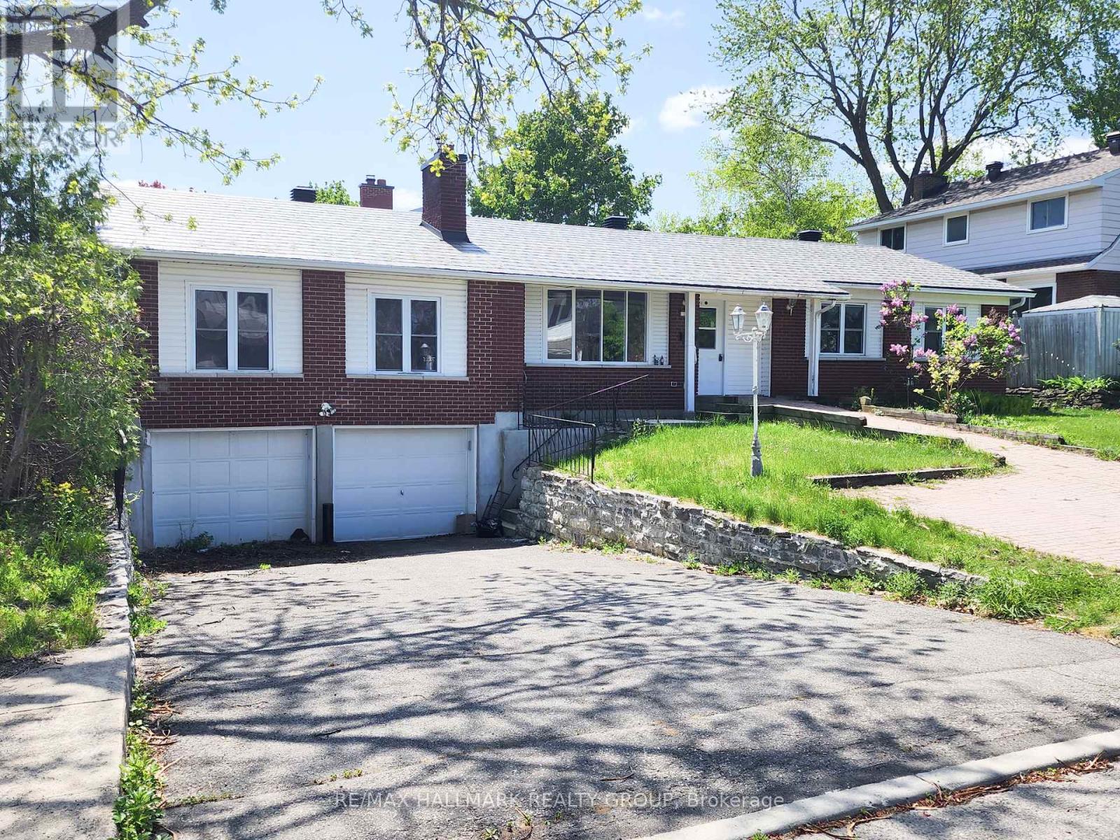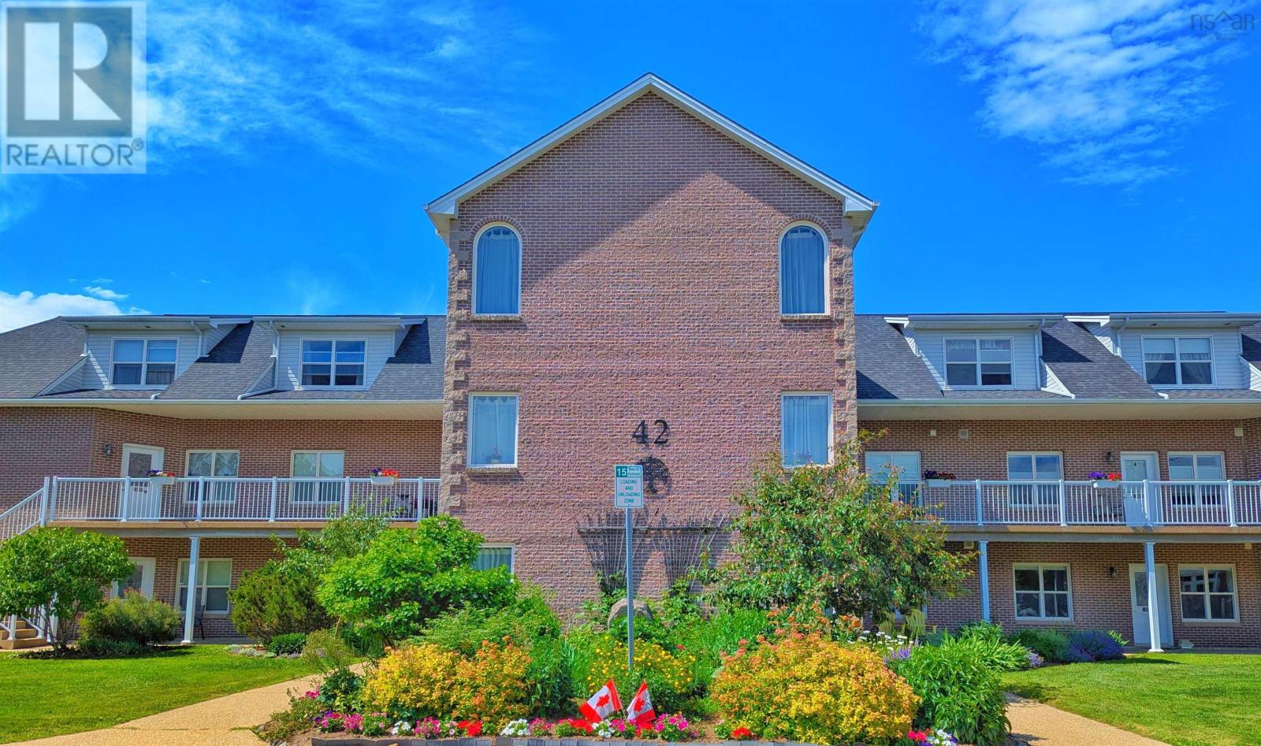41 Hawkins Drive
Hubley, Nova Scotia
Discover this beautifully maintained two-storey, 4 bed, 3.5 bath home nestled on a private lot in the sought-after community of Cambrian's Cove in Hubley, Nova Scotia. Perfect for families or those seeking a peaceful lifestyle, this property combines comfort, functionality, and outdoor living at its best. The extremely private lot is completely tree lined and backs on to a green belt. A paved driveway takes you right up to the double attached garage and a welcoming veranda. Note the brand new roof shingles (June 2025)! The main level features a welcoming large mudroom, a formal dining area, and a bright office space, ideal for working from home or studying. The modern kitchen boasts an island and is open to an impressive family room complete with a propane fireplace, perfect for gathering with loved ones. Step outside onto the expansive deck, ideal for outdoor entertaining and enjoying the scenic surroundings. Upstairs, you'll find a spacious primary bedroom with a walk-in closet and a generous ensuite bath featuring a soaker tub. Two additional bedrooms, along with a full family bathroom, provide plenty of space for family and guests. The finished lower level offers the 4th bedroom, a 3rd full bath and a generous family room with walk-out access to the backyard. The community offers fantastic amenities such as tennis courts, a park, hiking and walking trails, and private beach access on the lake for residents, making it an ideal location for outdoor enthusiasts and families alike. Schedule your viewing today and experience all that this beautiful home and community have to offer! (id:60626)
Keller Williams Select Realty
224 Stephen Augustine Drive
Evanston, Nova Scotia
Beautiful Newly Built Bungalow Modern Design with Waterfront Access As marked on the map, the upper portion of the large lot would make an excellent second building site, approx. 2.29 ac This stunning, newly built bungalow combines modern design with natural surroundings, offering privacy, functionality, and exceptional views. Located in a spacious subdivision, the property includes deeded access to several boat launches across Cape Breton, providing convenient routes to the river, Bras dOr Lake, and the ocean.Situated near the point where the river flows into the ocean, the property enjoys a storm-protected location while still offering direct ocean accessjust a short boat ride away.Inside, the home features large Polytec windows with breathtaking river views. The modern design emphasizes clean, straight lines, complemented by an open-concept layout that connects the kitchen and living room. A woodstove adds warmth and charm, making it the perfect place to relax on cooler evenings. The master bedroom stands out with its generous wall-to-wall closets, and all bedrooms enjoy serene river views.The bathrooms are spacious and contemporary, including a convenient guest half-bath. A unique highlight is the private bedroom suite, designed like a self-contained apartment, complete with its own sitting area, bedroom, and a bathroom featuring a walk-in showerideal for guests, teens, or use as a home office.The exterior is finished with durable CanExel siding and a long-lasting metal roof for low-maintenance living. The river is known locally for its excellent fishing and is a fantastic spot for kayaking. A short ride downstream leads directly to the ocean, making it perfect for boating enthusiasts with smaller powerboats. Located just 10 minutes from Port Hawkesbury, you'll have easy access to all essential amenities, including grocery stores, banks, restaurants, a large gym, arena, and building supply stores. The Strait Richmond Hospital is only 5 minutes away (id:60626)
Cape Breton Realty
13109 County Road 3 Road
North Dundas, Ontario
Updated century home on 2 Acres as with 2 large outbuildings for all your toys! Enjoy this 5 Bed 3.5 Bath home as a single residence or take advantage of the 2 existing kitchens and 2 laundry rooms to easily convert to two units - a 3 Bed, 2.5 Bath unit & a 2 Bed 1 Bath Unit, either for rental income or in-law suite. Enormous 4000 SF Main out-building houses an 800 SF Booth, large work space, ample storage & wood burning oven to supplement propane heat in winter. Secondary adjoining out-building is over 1000 SF & connected to main outbuilding via a workspace which could be used as an office, along with a third kitchen and a full bath. Updates to home include a poured concrete basement allowing 2 additional Bedrooms (2006), siding (2012), efficient propane boiler heating system (2019), radiant in floor heating in main kitchen & Mudroom (2019), hardwood floors, steel roof and several newer windows. This sizable home is an entertainers delight, not only with many areas to entertain inside, but outside as well on the wrap around front porch or the huge rear patio for those summer BBQs. Period details abound & the large main kitchen with endless cupboards is a chefs dream. Central living area is complemented by a cozy wood burning stove. Property is surrounded by farmers fields and offers great privacy. Other out-buildings (1 Canvas and 1 Wooden) are used for additional storage. All contents in the, outbuildings and yard are excluded, however, some items may be negotiated separately. Video Tour attached! Home floorplans in photo's. Must be seen in person to realize all this property has to offer. (id:60626)
Royal LePage Integrity Realty
9754 Highway 511 Highway
Lanark Highlands, Ontario
Discover the perfect escape to a rural charm playground on this **161 ACRE** treed property in scenic Lanark Highlands. This majestic opportunity features a spacious four-bedroom homestead with a main-floor primary bedroom, main-floor laundry, and a stunning sunroom offering panoramic views of the surrounding natural landscape. Enjoy the peace and privacy of your own forest, complete with a meandering creek, abundant wildlife, and prime hunting opportunities. Several outbuildings provide ample storage or workshop space, along with a detached garage and a barnideal for hobby farmers or outdoor enthusiasts. Whether you're looking to expand your homestead, enjoy recreational use, or simply escape to nature, this property offers exceptional versatility and potential. The acreage consists of mixed treed land with a creek, abundant with oak, poplar, cedar, ironwood, and hickory, to name a few. Detached garage plus multiple outbuildings. Hop on your ATV and just explore. You are 10 minutes to Calabogie, and 40 minutes to Perth, Almonte, or Renfrew. Don't miss this rare opportunity to live away from it all. (id:60626)
Real Broker Ontario Ltd.
899 West Petpeswick Road
West Petpeswick, Nova Scotia
This one-of-a-kind property is unlike anything you've seen in Nova Scotia before. Set on 8.9 acres with more than 1000 meters of waterfront, this is a natural oasis. Terracotta floors, wood beams, and incredible tile work give this property character and charm that is impossible to replicate. Built with in-floor radiant heat, a centrally located wood stove, heat pump, and full solar array, this home maximizes energy efficiency. The main floor is fit with a large foyer, spacious kitchen, and living spaces that are flooded with natural light from the southern exposure. The indoor space seamlessly transitions outside to the large deck as well as the stone patio. The main floor is completed by a primary bedroom with full ensuite, allowing for easy one level living. The second floor offers a large alternative primary bedroom, third bedroom, and another full bathroom. Sneak up the ladder to the widows-watch in the attic, which offers an ideal hide-and-seek spot, along with loads more storage. Outside, the opportunities to explore and enjoy your property are endless, with numerous paths through the woods, leading you to the stunning waterfront. Complete with a garage, wood shed, and immense gardens, this oasis has so much to offer. Just 5 minutes away are the many amenities of Musquodoboit Harbour, while the Halifax Harbour bridges are 40 minutes away, and the international airport just 45 minutes away. (id:60626)
Royal LePage Atlantic (Dartmouth)
423 Blake Boulevard
Ottawa, Ontario
Welcome to this spacious and beautifully maintained 4-bedroom bungalow, offering comfort, flexibility, and a backyard oasis you'll never want to leave. Set on a landscaped lot with mature trees and perennial gardens, the private backyard features a large inground poolperfect for relaxing, entertaining, or soaking up the sun in total privacy. Inside, the main level offers a functional layout with four generously sized bedrooms, ideal for family living or hosting guests. The heart of the home is a bright, oversized kitchen that overlooks the stunning backyard and flows easily into the living and dining spaces. Downstairs, a one-bedroom unit with its own separate entrance offers tremendous flexibility to use it as a private home office, a guest suite, or a comfortable space for extended family. Whether you are looking for single-level living, a quiet retreat in the city, or space to live and work from home, this amazing bungalow offers it all. (id:60626)
Royal LePage Team Realty
97 Sage Bluff Close Nw
Calgary, Alberta
Sage Hill - 97 Sage Bluff Close NW: Welcome to this beautifully finished, fully developed 2-storey home in the sought-after community of Sage Hill! Offering over 3,300 sqft of living space, this home features 4 bedrooms (3 up + 1 down), 3.5 bathrooms, and an oversized double attached garage - perfect for growing families or anyone looking for extra space. From the moment you step inside, you're greeted by a sun-filled main floor and a cozy, inviting entryway. The open-concept kitchen is a chef’s dream, complete with granite countertops, stainless steel appliances including a gas cooktop, built-in oven, chimney hood fan, and a stylish 2-toned island with seating for four. You'll love the walk-through pantry that makes grocery runs a breeze. Enjoy family meals in the sunny breakfast nook, with direct access to the west-facing backyard - great for evening BBQs! The cozy living room with a stone fireplace and mantle is perfect for unwinding. A private main floor den with French doors, a 2-piece powder room with built-in vanity, and a spacious mudroom with a bench and hooks finish off this level. Upstairs, you’ll find a spacious primary suite featuring large west-facing windows (no neighbours behind!), a walk-in closet, and a luxurious 5-piece ensuite with dual sinks, a soaker tub, walk-in shower, and private toilet area. Two good-sized bedrooms, a bright bonus room, a 3-piece main bathroom, and a convenient laundry room with a sink and built-in cabinetry round out the upper floor. The fully finished basement offers even more space with a large family room, games/rec area, wet bar with cabinetry and display shelving, a 4th bedroom, and another 3-piece bathroom with a walk-in shower - perfect for guests, older kids, or entertaining. Additional features of this home include built-in speakers throughout, a sunny vinyl deck with a gas line for your BBQ, a fully fenced west-facing backyard, and an oversized double garage. Living in Sage Hill means you're close to everything - shopping, restaurants, parks, and easy access to major roads like Shaganappi Trail, 144 Avenue, and Stoney Trail. Don't miss out on this move-in-ready home - reach out today for more information or to book your private showing! (id:60626)
Cir Realty
14 Roberta Crescent
Ottawa, Ontario
Spacious 4+2 a Bedroom Bungalow with In-Law Suite & Rare 2-Car Garage in Barrhaven.Nestled in a desirable Barrhaven neighborhood, this charming bungalow sits on a private 73' x 90' lot. The spacious ceramic-tiled foyer leads into a bright family room featuring a stunning brick wood-burning fireplace. Hardwood flooring, soaring vaulted ceilings, and large windows fill the home with natural light. The generous dining area flows into a spacious kitchen with cherry cabinetry, ample counter space, a glass backsplash, and stainless steel appliances. The primary bedroom boasts oversized windows and a wall of closets, complemented by three additional well-sized bedrooms. The full bathroom includes a jacuzzi tub and an in-unit washer and dryer. A separate entrance leads to the fully finished lower level, featuring two bedrooms, a full bathroom, and a laundry room. The home includes two electrical panels, one for each unit. Additional highlights include a metal roof (2019), tenants on month-to-month leases, Unit 1 leased at $2,250/month plus a flat fee for Hydro & Gas ($350), and Unit 2 leased at $1,600/month. A fantastic investment opportunity in a sought-after location! Great Opportunity for an Investor! Photos were taken prior to the tenants moved in. (id:60626)
RE/MAX Hallmark Realty Group
302 42 Bigelow Street
Wolfville, Nova Scotia
Step into Penthouse Perfection. Nestled in one of Wolfville's premier residences, this exquisite penthouse offers over 2,560 sq. ft. of refined single-level living, complemented by a private 500 sq. ft. deck overlooking a peaceful pond, perfect for sunrise coffee or evening entertaining. The kitchen is a culinary dream, featuring ample cabinetry, new countertops, a spacious island, a charming breakfast nook, and two walk-in pantries. Rich cherry hardwood floors and elegant crown moldings enhance the open-concept dining and living spaces. The primary suite is a luxurious sanctuary, boasting a walk-in closet, full bath, and garden door leading to the deck. Two additional oversized bedrooms, one styled as a den, with ensuite offer exceptional space for family or guests. Enjoy year-round comfort with a ducted heat pump, plus the convenience of an elevator and personal garage. All of this is just a short stroll from Wolfville's vibrant attractions. Welcome home! (id:60626)
Mackay Real Estate Ltd.
145 Ecclestone Drive
Brampton, Ontario
welcome to this fully upgraded detach home with 2 bedroom legal basement apartment , separate entrance. This Property have separate living room overlook to new stair case and iron pickets. Separate dinning area overlooks to living room. Open concept family room with wood burring fireplace, combine with fully upgraded kitchen overlooks to private fenced backyard. hallway with huge window to get maximum amount of sunlight .Primary room is with new renovated washroom . other 2 bedrooms are decent size. Legal basement apartment is with separate entrance. Open concept basement ,living room combine with kitchen. Stackable laundry. New concrete done in landscaping, close to Banks, No frill, Walmart ,Library, restaurants, HWY's. Some of pictures are virtually Staged or Edited . (id:60626)
RE/MAX Excellence Real Estate
3301 Findlay Creek Drive
Ottawa, Ontario
Welcome to this stunning 4-bedroom family home in the highly sought-after Findlay Creek neighbourhood. Boasting a spacious and thoughtfully designed layout, this property is perfect for growing families or those who love to entertain. As you step inside, you'll immediately notice the open-concept main floor with pot lights throughout that seamlessly blends style and functionality. The heart of the home is the stunning kitchen, featuring stylish Quartz countertops, a modern backsplash, and a walk-in pantry offering ample storage. Whether you're cooking for the family or hosting guests, this kitchen is sure to impress. The cozy living room with a gas fireplace creates a warm and inviting atmosphere, perfect for relaxing evenings. Adjacent, the dining room overlooks the fenced-in backyard, offering the perfect space for family meals or summer gatherings. Upstairs, the primary bedroom is a true retreat, complete with a spacious walk-in closet and a luxurious ensuite bathroom with double sinks. Three additional bedrooms are generously sized, offering plenty of space for family, guests, or a home office. A full bathroom and convenient laundry room completes the second level. The fully finished basement with upgraded carpet and rough-in bathroom provides a large recreation room, ideal for movie nights, a home gym, or a playroom for the kids. (id:60626)
RE/MAX Absolute Walker Realty
6614 Shearer Pt Road
Alnwick/haldimand, Ontario
Welcome to your dream retreat on the shores of beautiful Rice Lake - just 1.5 hours from downtown Toronto. Perfectly nestled in a peaceful, forested setting, this beautifully renovated, four-season lakeside home offers the ultimate in comfort, style, and serenity. Wake up each day to the sights and sounds of nature, with stunning lake views, picturesque islands, and breathtaking sunsets just steps from your door. This exceptional property features crystal-clear waters, towering trees, and a secluded atmosphere, making it the ideal getaway or year-round residence. Inside, the home boasts a spacious open-concept layout, featuring three comfortable bedrooms and a full bathroom on the main level. The oversized kitchen is a chefs dream, complete with granite countertops and seamless access to an inviting dining area - perfect for family meals or entertaining guests. You'll also appreciate the convenience of main-floor laundry. The fully finished lower level offers even more living space, with a generous sitting area, an additional full bathroom, and direct walkout access to an expansive 1,600+ sq ft wrap-around deck. Whether your'e enjoying your morning coffee in solitude or hosting a lively summer gathering, this space was designed for connection and relaxation. A charming, recently renovated bunkie provides additional accommodations and includes its own elevated viewing deck - the perfect spot to soak in uninterrupted waterfront vistas. Two brand-new docks, newly installed stairs, and a lakeside deck make accessing the water a breeze, offering endless opportunities for swimming, boating, and fishing just moments from your doorstep. Whether your'e searching for a serene family escape or a full-time waterfront residence, this rare Rice Lake gem offers the perfect blend of luxury, comfort, and natural beauty. (id:60626)
Bosley Real Estate Ltd.
















