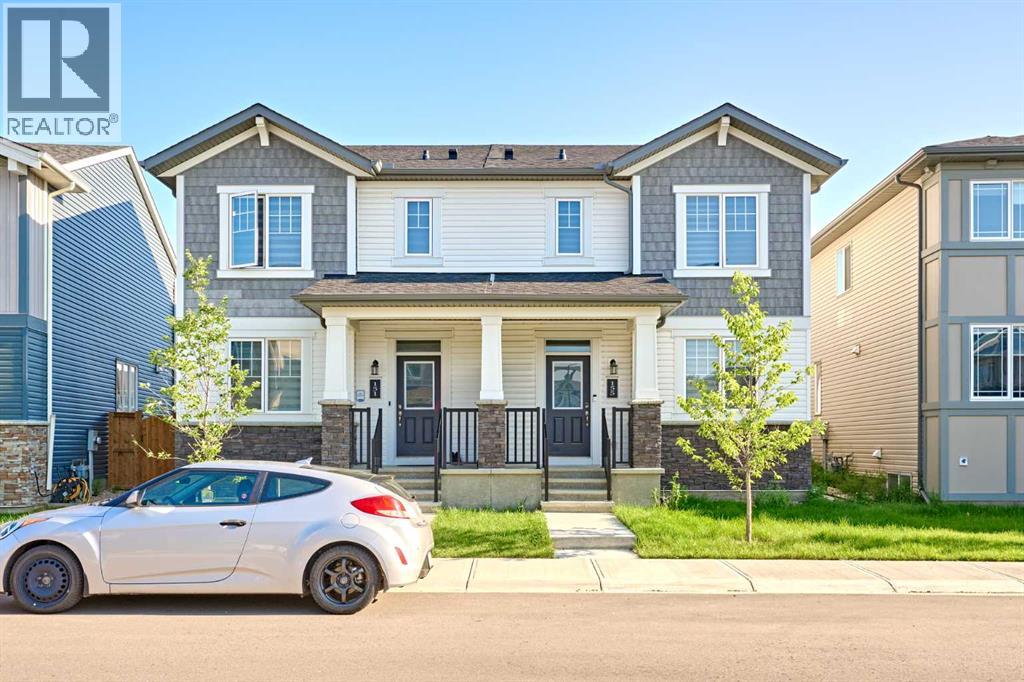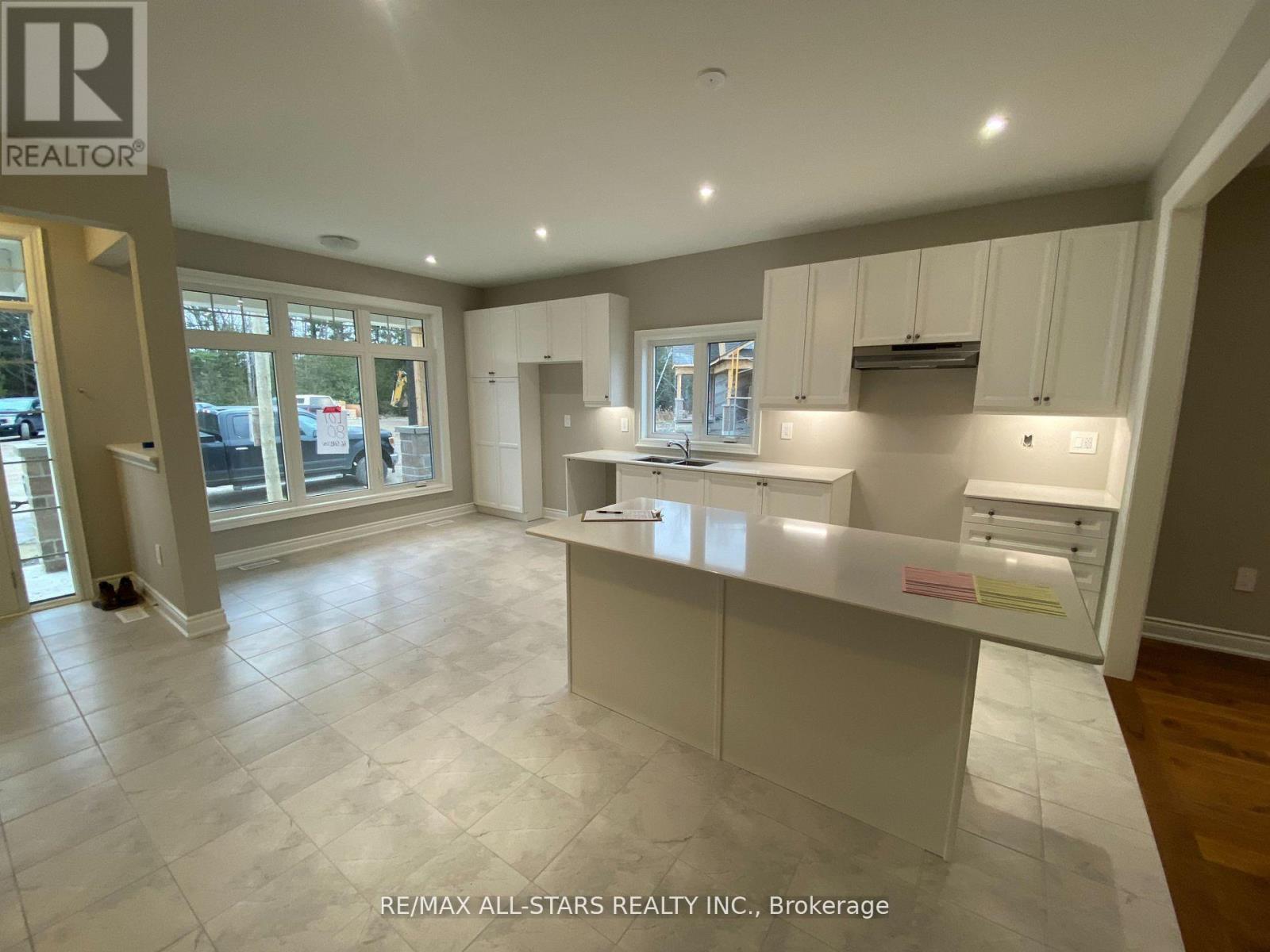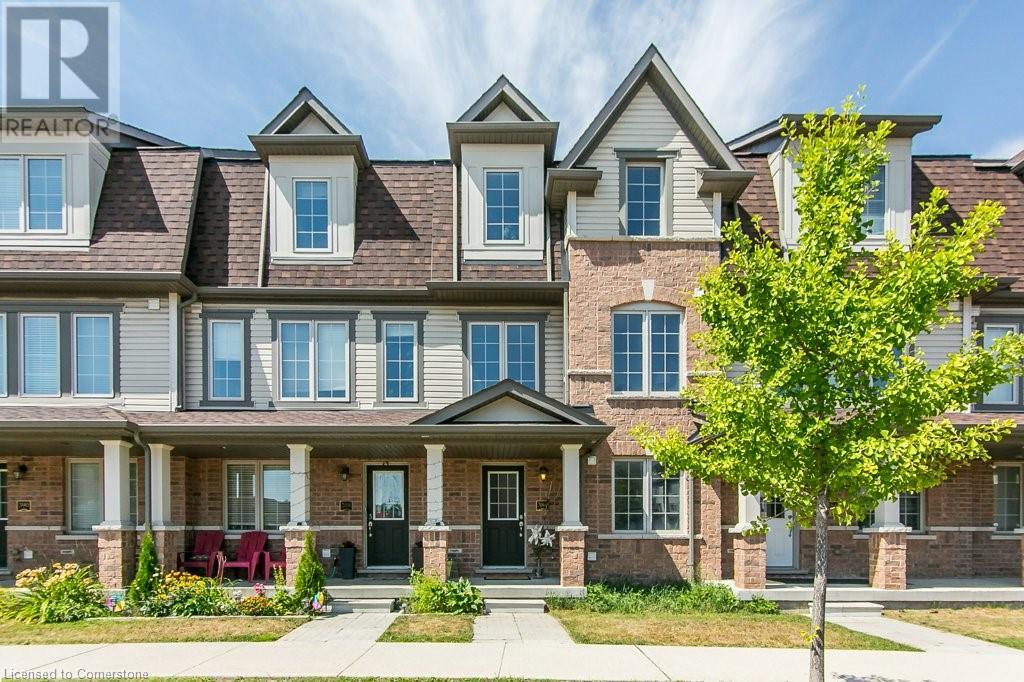476 St. Andrews Point Road
Lower Montague, Prince Edward Island
Stunning views from all sides, this ocean front home with protected beach front is sure to bring peace and joy to its new owners. Open concept main floor offers a large side entry, a great chefs kitchen with 2 pantries, double fridge and freezers and back deck access to your outdoor screened gazebo, BBQ and/or smoker area. Large front windows looking out across to Boughton Island through out the dining room and living room, flow through the French doors to the master bedroom, with walk in closet, and full bathroom complete w soaker tub and separate stand up shower. Breathtaking sunrises guaranteed! 2 additional bedrooms and full bathroom round out main floor living space. Attached 2 car, heated garage with access to a finished lover level with family room, full bath, and 3 more bedrooms with double closets, bonus room, and mechanical room housing geo thermal in floor heat system! Laundry on both floors, front and back deck space, circular driveway, new steel roof, new auto generator are more notable features. All measurement approx. (id:60626)
Provincial Realty
904w - 565 Wilson Avenue
Toronto, Ontario
Spacious 3-bedroom, 2-bath corner unit offering over 1,000 sqft of modern living in the heart of Clanton Park. Open-concept living and dining with floor-to-ceiling windows and walk-out to a private balcony from both bedrooms. Granite counters, sleek cabinetry & stainless steel appliances perfect for everyday cooking or entertaining. Three generous bedrooms that are in great shape, including a primary suite with ensuite bath. Bright with added potlights in condo in the living room. Enjoy the indoor pool, sauna, fitness centre, rooftop terrace, concierge service, party/media rooms & visitor parking. Just minutes to Wilson Subway Station, Yorkdale Shopping Centre, Costco, Allen Rd & Hwy401 making commuting a breeze. Close to top schools, playgrounds & parks. Dont miss the chance to own a rare 3-bedroom in a growing Toronto neighbourhood perfect for couples, investors or families with close by TTC with a parking and locker. (id:60626)
Real One Realty Inc.
155 Carringham Road Nw
Calgary, Alberta
** OPEN HOUSE** 1-4pm, Sunday, Aug 3rd**. This beautifully upgraded duplex in Carrington offers stylish living with exceptional features throughout.Step through the porch into a spacious front entry, complete with a large closet — perfect for coats and shoes. From there, you're welcomed into a bright open-concept main floor that seamlessly connects the living room, dining area, and a stunning kitchen featuring a huge quartz island, ceiling-height cabinets, and a custom backsplash. The living room showcases a sleek dark-themed feature TV wall with an electric fireplace, adding a modern and elegant touch.At the back of the home, the mudroom provides direct access to the garage, keeping your space organized and functional.Head upstairs via the upgraded railing, where the primary bedroom boasts a spacious 5-piece ensuite, while two additional bedrooms share another full bathroom. Both bathrooms are upgraded with double vanities and granite countertops. A bright, windowed laundry area completes the upper level.The flooring throughout the main and upper levels is modern luxury vinyl plank, while all bedrooms are finished with stylish and comfortable carpet.The private backyard has just been finished with professionally designed new landscaping, creating the perfect outdoor retreat. The unfinished basement (over 750 sq. ft.) is ready for your personal touch, offering endless potential. Located in a prime area of Carrington, this home is close to future commercial developments and offers convenient access to grocery stores, shopping, dining, parks, and more. Additional upgrades include central A/C installed in 2023, new roof and siding installed in 2024, and a garage door upgrade completed in 2025. (id:60626)
Homecare Realty Ltd.
16 Preserve Road
Bancroft, Ontario
Welcome to the Preserve at Bancroft Ridge. This community is located in Bancroft within the community of Bancroft Ridge Golf Club, the York River and the Preserve conservation area. This is our Willow Model Elevation A featuring main floor living with 1517 square feet of space, kitchen with quartz counters, stainless steel appliance package and many high end standard finishes throughout. This is a new construction so the choices of finishes are yours from attached Schedules. Backs onto Golf Course Bancroft Ridge Golf Club. (id:60626)
RE/MAX All-Stars Realty Inc.
6954 Hammond Street
Powell River, British Columbia
Welcome to this great, well-maintained home in a highly desirable neighborhood! Nestled on a quiet street just one block from the ocean, this property sits on an expansive 0.4 acre lot with convenient lane access. This home maintains its original charm while offering modern comforts. The main floor features coved ceilings, beautiful birch flooring, and an updated kitchen and bathroom, creating a warm and inviting living space with ocean views. The spacious downstairs has three bedrooms, one bathroom, and a former kitchen, offering excellent suite potential. The large, private backyard offers endless possibilities with gardens, fruit trees, play areas, and even room for campouts. The wired garage/shop is ideal for hobbyists, and there's potential for a carriage home. Enjoy outdoor living with two decks: one off the kitchen designed for privacy, and another near a fish pond and spacious garden--perfect for relaxing or entertaining guests. (id:60626)
460 Realty Powell River
16 Kendell Lane
Ingersoll, Ontario
Welcome to 16 Kendell Lane in Ingersoll, an inviting 2-storey home located on a quiet, family-friendly dead-end street. Built in 2016, this well-maintained home offers 3 bedrooms, 2.5 bathrooms, and a warm, open-concept layout perfect for modern living. Step inside to find a bright and airy main floor filled with natural light. The open kitchen, dining, and living area create a welcoming space for both everyday life and entertaining. Walk out to the fully fenced backyard featuring a spacious deck, ideal for relaxing, summer BBQs, or watching the kids play. Upstairs, the primary bedroom includes a walk-in closet and private ensuite. Two additional bedrooms share a second full bathroom. A convenient powder room is located on the main floor. This home has been thoughtfully designed for comfort, functionality, and family life. the basement awaits your finishes & has a bathroom rough in. The covered front porch is the perfect place to sip coffee and enjoy the view. Just a short walk to nearby parks and green spaces, and minutes to local schools, recreation centres, and amenities. Easy access to Hwy 401 makes commuting a breeze, and VIA Rail service connects you regionally. Ingersoll is known for its strong community spirit, affordability, and convenient lifestyle. Whether you're hosting on the back deck or enjoying peaceful evenings indoors, this is a home and neighbourhood you'll love to be part of. Book your showing today! (id:60626)
Royal LePage Triland Realty
386 Linden Drive
Cambridge, Ontario
Great home in a great location! This carpet-free 4-bedroom and 3 bathroom home has a flexible floor plan and has been updated and is in move-in-ready condition. The home begins with a main floor foyer, den or fourth bedroom, laundry closet, and a garage with a unique side utility storage space. The second floor has two primary areas with a Kitchen / Great Room / Breakfast nook side and a formal Dining or Living Room side. The second floor also has an awesom second-story balcony/deck area out the back and a convenient 2-piece bath. The third floor consists of a large primary bedroom with its own 4-piece ensuite bath and two good-sized bedrooms with a shared 4-piece bathroom. This home has had all the carpet replaced with quality laminate flooring. The carpeted stairs are now capped in a matching wood. The popcorn ceiling has been replaced with a smooth ceiling. The Kitchen has a new sink & faucet and quartz countertops. Most of the overhead lights have been replaced. And the home has been painted from head to toe. All 3 levels have been updated and ready for its next chapter. This is a multi level home with multiple living areas. This townhome has parking in the rear, one in the garage and one on the driveway, and lawn in the front. This subdivision is close to Riverside Park, Conestoga College, Doon Valley Golf Course, the Grand River, shopping, schools, transit, the 401 and more. (id:60626)
RE/MAX Solid Gold Realty (Ii) Ltd.
4 720 Brighton Boulevard
Saskatoon, Saskatchewan
*SHOWHOME NOW OPEN! 26-720 Brighton Blvd!* Welcome to The Moët II, an exquisite bungalow townhome nestled within the private, gated community of Chateau Bungalows, crafted by the award-winning North Prairie Developments Ltd. This sophisticated 1,071 sq. ft. bungalow embodies modern luxury, complete with a spacious attached two-car garage. Every detail has been thoughtfully curated, from the premium Whirlpool built-in appliance package to the quartz countertops that exude elegance. The open-concept living areas feature high-end laminate flooring, while the bathrooms are adorned with luxury vinyl tile. Step inside to experience the grandeur of 9’ ceilings and a luminous, airy living space. The living room, framed by floor-to-ceiling windows, invites you to bask in natural light while overlooking your private, picturesque backyard. This outdoor haven boasts a covered patio, low-maintenance turf landscaping, and privacy fencing. The primary bedroom is complete with a 4-piece ensuite and a spacious walk-in closet. For those needing additional space, an optional 1,417 sq. ft. basement development offers limitless potential. Whether you envision an additional bedroom, office, a private bathroom, a state-of-the-art theatre room for those cinematic family nights, the possibilities are endless. The exclusive Chateau Bungalows community extends beyond your front door. Indulge in private backyards, engage in a friendly match at the sleek pickleball court, or take in a show at the nearby amphitheater, just steps away. The scenic lakeside walks and tranquil paths provide a perfect retreat from the bustling world, while the trendy shops, dining, and vibrant entertainment of Brighton are only moments away. Experience the epitome of refined living at Chateau Bungalows, where luxury meets lifestyle in one of Brighton’s most coveted locations. Images shown are for reference purposes only, and details are subject to change without notice. (id:60626)
Coldwell Banker Signature
44 Adelaide Street
Barrie, Ontario
WELL-LOVED BUNGALOW WITH CHARACTER, UPDATES & WALKING DISTANCE TO THE WATERFRONT! This character-filled Allandale home located at 44 Adelaide Street delivers charm, thoughtful updates, and a fantastic location in one of Barries most walkable, family-friendly neighbourhoods - within walking distance to Shear Park, the waterfront, scenic trails, and the Allandale GO Station, with a quick drive to daily essentials and easy Highway 400 access. Set on a quiet street with mature trees and great neighbours, this home features a 46 x 165 ft lot, interlock walkway, landscaped front garden, and a double driveway with parking for six vehicles. The backyard is ready for summer fun, featuring a spacious deck, a stone-surrounded fire pit, and an included storage shed. The updated main floor offers pot lights, neutral paint tones, and laminate flooring throughout, along with a stylish shaker kitchen with crisp white cabinetry, updated hardware, and a built-in breakfast nook with bench seating. Two cozy bedrooms are served by a modern 3-piece bathroom and a convenient powder room, while main floor laundry adds daily convenience. A bright main floor office with a French door provides a quiet spot to work or study. The upper loft offers a unique bonus space perfect for a playroom, hobby area, or extra storage, and the full unfinished basement offers endless potential to expand your living space or create something entirely your own. This is an exciting opportunity for first-time buyers, small families, or downsizers looking to get into a great neighbourhood with room to grow. (id:60626)
RE/MAX Hallmark Peggy Hill Group Realty
44 Adelaide Street
Barrie, Ontario
WELL-LOVED BUNGALOW WITH CHARACTER, UPDATES & WALKING DISTANCE TO THE WATERFRONT! This character-filled Allandale home located at 44 Adelaide Street delivers charm, thoughtful updates, and a fantastic location in one of Barrie’s most walkable, family-friendly neighbourhoods - within walking distance to Shear Park, the waterfront, scenic trails, and the Allandale GO Station, with a quick drive to daily essentials and easy Highway 400 access. Set on a quiet street with mature trees and great neighbours, this home features a 46 x 165 ft lot, interlock walkway, landscaped front garden, and a double driveway with parking for six vehicles. The backyard is ready for summer fun, featuring a spacious deck, a stone-surrounded fire pit, and an included storage shed. The updated main floor offers pot lights, neutral paint tones, and laminate flooring throughout, along with a stylish shaker kitchen with crisp white cabinetry, updated hardware, and a built-in breakfast nook with bench seating. Two cozy bedrooms are served by a modern 3-piece bathroom and a convenient powder room, while main floor laundry adds daily convenience. A bright main floor office with a French door provides a quiet spot to work or study. The upper loft offers a unique bonus space perfect for a playroom, hobby area, or extra storage, and the full unfinished basement offers endless potential to expand your living space or create something entirely your own. This is an exciting opportunity for first-time buyers, small families, or downsizers looking to get into a great neighbourhood with room to grow. (id:60626)
RE/MAX Hallmark Peggy Hill Group Realty Brokerage
15225 104a Street
Rural Grande Prairie No. 1, Alberta
You will love the unique layout of this stunning modified bi-level in Whispering Ridge! A dream kitchen with a convenient island to enjoy entertaining. Top of the line appliances, including Smart Hub Samsung refrigerator. Open, spacious & very bright kitchen, living room and dining area with all the East facing windows. Access to the deck (with storage under it) from the living area. A feature rock wall with a gas fireplace to cozy up too. The main floor is finished off with 2 good sized bedrooms and a 3 pce bath. Going up to the primary bedroom there is a nook area for your office needs and or a reading area that is overlooking the main floor. Stylish french doors lead to the primary bedroom accompanied with elegant custom drapery and a walk in closet. Attractive double sided gas fireplace between the spacious primary bedroom and the ensuite. The ensuite features his and her sinks, separate shower & a soaker tub. The basement hosts a new wet bar in the family room, a 4th bedroom, 3 pc bathroom & laundry room. Radiant heated garage is 28 x 24. Newer Air Conditioner for those hot summer days. A gazebo to enjoy in the summer too. New paint and new carpet throughout the downstairs to match the flow of the remainder of this stunning home! All carpets upstairs have been professionally steam cleaned, showing pride of ownership.The backyard oasis has been designed with the place to find your zen, perfect for those hot summer days/nights.This home is move in ready just waiting for you to put down your roots! This home is a real pleasure to show. BOOK YOUR SHOWINGS FOR FRIDAY AUG 1ST BETWEEN 11 AND 5 PLEASE! (id:60626)
Century 21 Grande Prairie Realty Inc.
163 Chelsom Bend
Saskatoon, Saskatchewan
Welcome to 163 Chelsom Bend, located in Brighton Saskatoon! This 1,795 square foot 2 storey home offers a modern elegance, with functional living space. Stepping inside you will find your living room with gas fireplace against a walnut mantle with walnut shelves, recessed lighting, and laminate flooring carrying you into your stunning kitchen! With many upgrades, beautiful quartz countertops, two-toned cabinets to the ceiling, soft close cabinets, large 7'10 island with modern pendant lighting, custom tile backsplash with a herringbone pattern, corner pantry, crown molding, undermount lighting and black hardware. Walk right through your spacious pantry, which brings you to the mudroom with a soft close shoe rack + cabinets, and access to your double attached garage with flex seal floors. Your dining area with oversized door to backyard, and a 2-pc bath complete the main floor. Coming upstairs, you will find your king accommodating primary bedroom with upgraded carpet, walk-in closet and 3-pc ensuite with custom tile shower/glass sliding doors, dual vanity and tile flooring. Three additional spacious bedrooms (one with no closet), a 4-pc bath with tile surround and oversized vanity, plus laundry room with a sink, with a contemporary motorized drying rack for optimal use of space, and tile floors complete the 2nd level. Basement is ready to be developed with a roughed in bath. Coming to your backyard space, where you will find an oversized, large, two-tiered composite deck with upgraded lighting package, privacy wall, and glass/aluminum rail. Green space, vinyl fence, and lane access. Additional features include upgraded motorized blinds, A/C, and double pane windows. With many amenities nearby, this home is sure to check all the boxes! (id:60626)
Derrick Stretch Realty Inc.
















