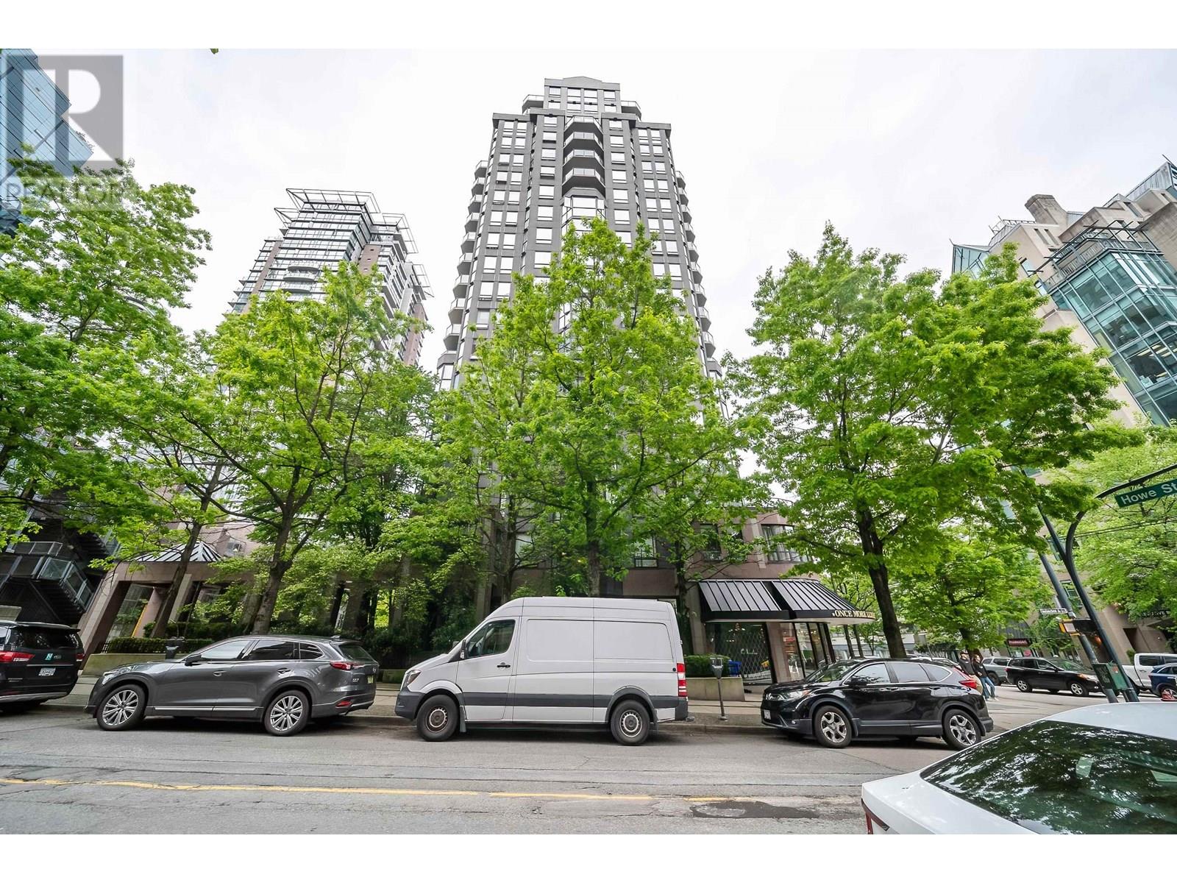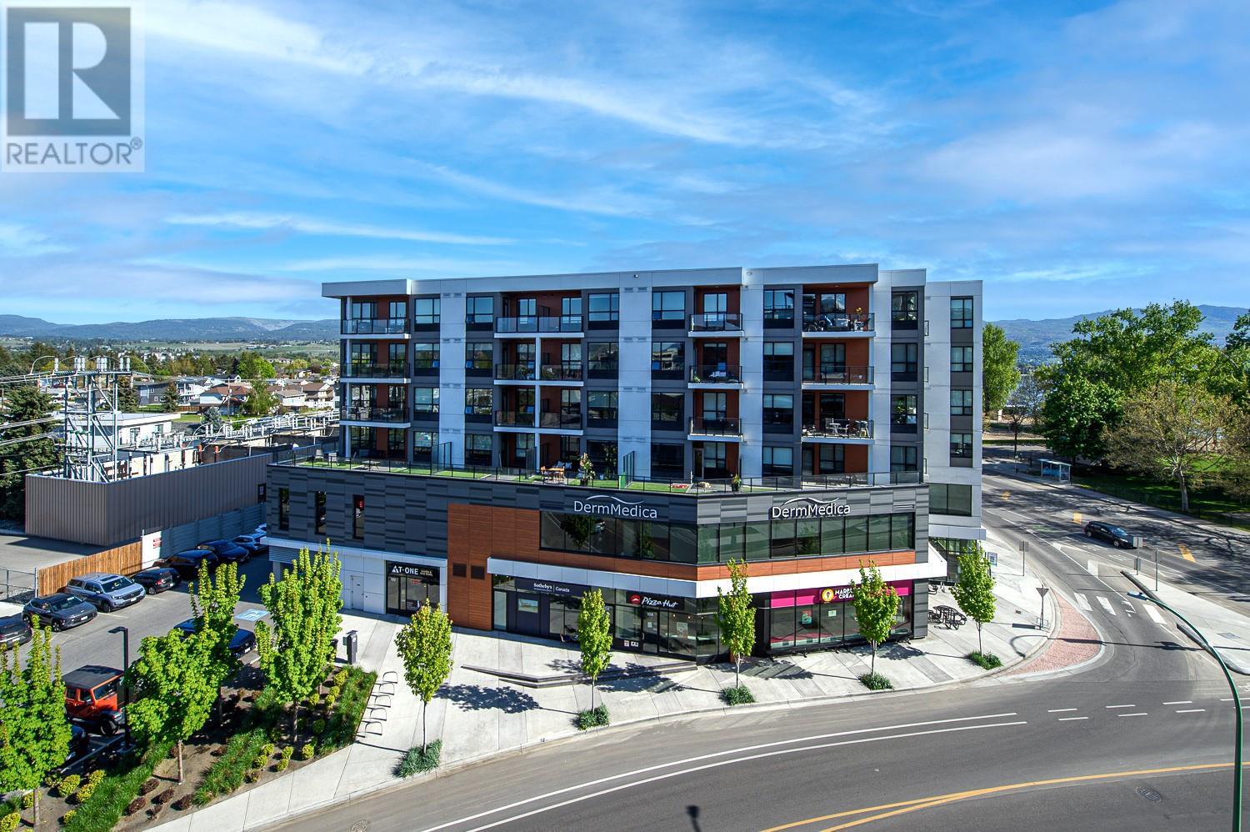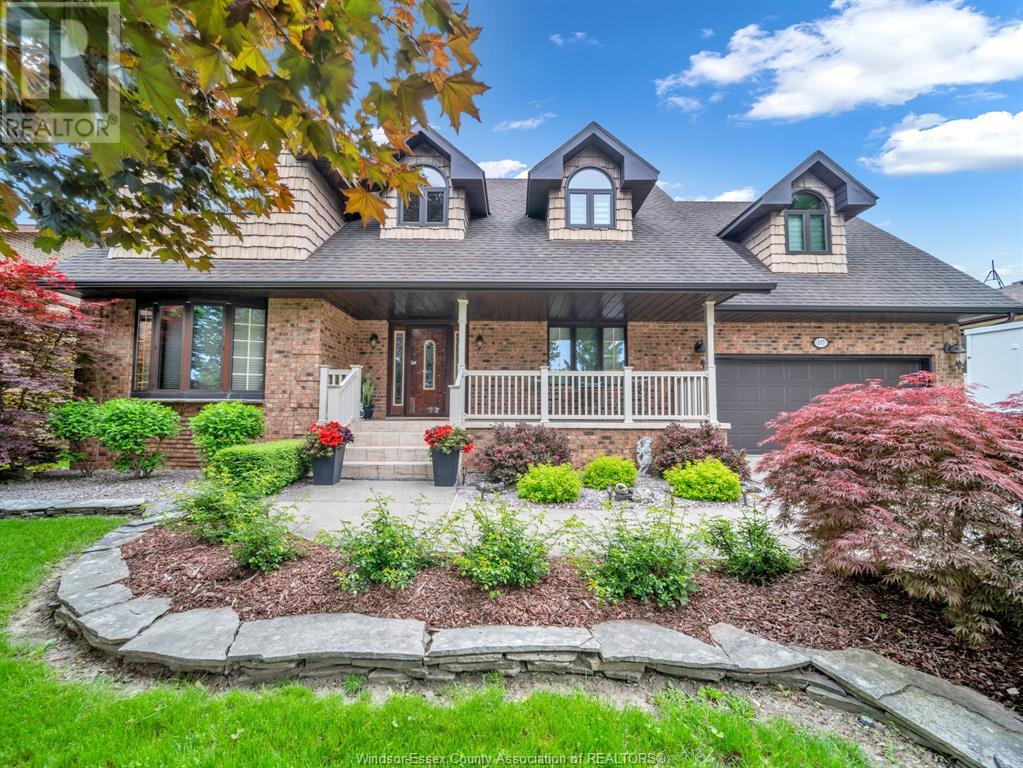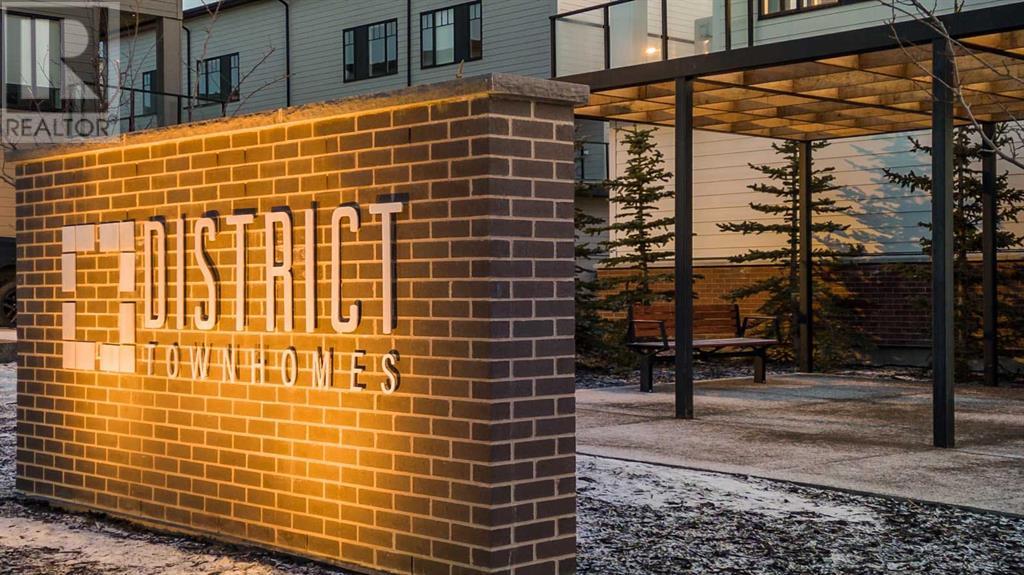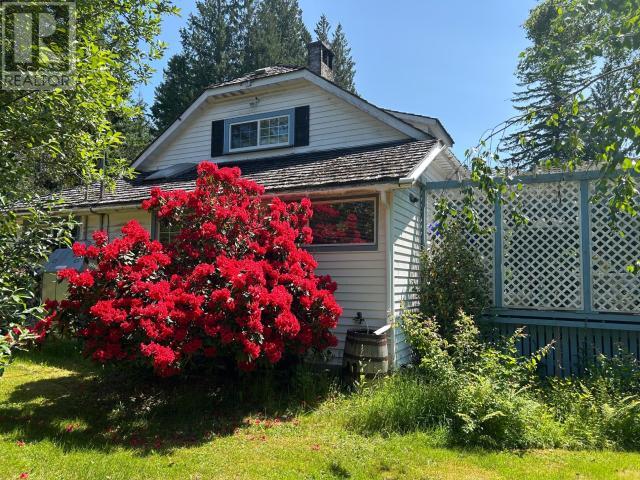16 Anne Street
Brighton, Ontario
Steps from Lake Ontario, this stunning two-story family home offers deeded water access, a main-level primary suite, and in-law potential. The inviting front entrance leads into a sunlit living room with hardwood floors, a vaulted ceiling, and a seamless flow into the spacious dining room. The kitchen boasts two large windows, built-in stainless steel appliances, and ample cabinet and counter space. It opens to the cozy family room, featuring a natural gas fireplace and a walkout to the back deck. The main level's generous primary suite includes dual closets, a private walkout, and an ensuite bathroom with an accessible shower. A guest bathroom and convenient laundry with garage access complete this floor. Upstairs, a private bedroom suite showcases lake views and ensuite. Two additional bedrooms and a full bathroom provide ample space for family or guests. The lower level offers a fifth bedroom or office, abundant storage, and the potential to create a full in-law suite. Outdoor living is at its best, with a fully fenced yard, sprawling deck, BBQ patio, and a lower-level deck with a hot tub area. Located just steps from the lake and with rare deeded water access and boat slip, this home offers breathtaking views, scenic walking areas, and easy access to amenities and Highway 401. An ideal retreat for those seeking a peaceful lifestyle by the water. (id:60626)
RE/MAX Hallmark First Group Realty Ltd.
1089 Crossfield Avenue
Kingston, Ontario
1089 Crossfield Avenue is a beautifully maintained, move-in-ready bungalow nestled in the sought-after Cataraqui North community. Built by Marques Homes in 2011, this thoughtfully designed home offers low-maintenance, quality, and convenience at its core. Step inside to a warm, inviting open-concept layout, highlighted by a soaring vaulted ceiling, a cozy gas fireplace, and hardwood floors. The kitchen features rich wood cabinetry, granite countertops, and a raised breakfast bar that's perfect for casual meals and entertaining. The main level includes three bedrooms, including a spacious primary suite featuring double closets, a private ensuite with a tiled walk-in shower, and a granite-topped vanity. A convenient mudroom off the double-car garage with laundry hookups makes the potential of single-floor living effortless. Downstairs, the fully finished basement offers an oversized rec room with a second gas fireplace, a fourth bedroom, a large two-piece bathroom with laundry area, and abundant storage perfect if you are downsizing. Step outside to enjoy the peaceful backyard retreat with a covered deck, large stone patio, and no rear residential neighbours for added privacy. With parks, cafes, shops, and west-end amenities just a short walk away and easy access to public transit and the 401this home offers the perfect balance of quiet living and urban convenience. Whether you're looking to simplify or settle into a home that fits your next chapter, 1089 Crossfield is worth a closer look. Book your showing today! (id:60626)
RE/MAX Rise Executives
1604 811 Helmcken Street
Vancouver, British Columbia
Beautifully maintained 2 bedroom at "Imperial Tower", situated in the heart of downtown. Upgraded kitchen with newly appliances , efficient floor plan with no wasted space. Bedrooms are separated for privacy & each have their own 4 piece bathroom. Very bright with partial views towards English Bay. Ideal home for those looking to be close to all of downtown amenities. Steps to St. Paul's Hospital, Paramount theatres, Yaletown, downtown shopping & World Class Eateries. Just a short stroll to False Creek & Granville Island. Rentals OK. One locker and one parking. (id:60626)
Nu Stream Realty Inc.
3409 Lakeshore Road Unit# 403
Kelowna, British Columbia
Discover the pinnacle of beachfront living in Kelowna's Lower Mission at Caban by Cressey. This elegant 2-bedroom, 2-bathroom residence on the 4th floor offers 1,054 sq ft of thoughtfully designed space, complemented by two private patios—each bedroom has its own—perfect for enjoying the serene surroundings. The east-facing orientation ensures abundant natural light throughout the day, enhancing the open-concept layout and soaring 9'6"" ceilings. The chef-inspired kitchen boasts Italian-crafted cabinetry, quartz countertops, a porcelain slab backsplash, and top-of-the-line appliances, including a six-burner gas cooktop and integrated refrigerator and dishwasher. Retreat to the spa-like bathrooms featuring heated porcelain tile flooring, motion sensor lighting, and ample storage. Caban redefines luxury condo living with unmatched resort-style amenities: a 25-meter infinity lap pool, hot tub, 2,000 sq ft fitness centre, Himalayan salt sauna, and private cabanas with fire tables. Located just steps from Gyro Beach and within walking distance to local dining and shopping, Unit 403 offers a rare opportunity to own a piece of Kelowna's most coveted beachside address. (id:60626)
Royal LePage Kelowna
57 Muriel Street
Ottawa, Ontario
Calling all developers and builders! With PERMIT-READY plans, this 4 UNIT project consisting of front to back semis each with a basement apartment is poised for swift development, allowing you to hit the ground running. Plans also include a DOUBLE GARAGE in the back as well. Nestled in the highly sought-after Glebe neighbourhood, this property presents a golden opportunity for your portfolio. Or maybe the perfect chance to custom build your next home with income generating units? With R3 zoning and all variances completed, this site is brimming with potential. Imagine the possibilities as you craft a visionary design in one of Ottawa's most coveted areas. Conveniently located within walking distance of the Rideau Canal, Lansdowne, Dow's Lake, Little Italy and Carleton University, this site offers not only prime real estate but also unparalleled lifestyle amenities once the project is completed. Don't miss your chance to capitalize on this ready-to-go project and leave your mark on the thriving Glebe community! Property being sold as-is, where-is. (id:60626)
Coldwell Banker First Ottawa Realty
117 Ryan
Amherstburg, Ontario
WELCOME TO 117 RYAN STREET A/BURG. ""PRIDE OF OWNERSHIP"" BEST DESCRIBES THIS 4 BEDROOM, 3.5 BATH HOME. ORIGINAL OWNERS. NOTHING BUT THE BEST OF QUALITY THROUGHOUT. MANY FEATURES AND UPDATES MAKE FOR A PERFECT FAMILY HOME. YOU'LL LOVE THE GOURMET KITCHEN WITH CHERRY WOOD CABINETS AND GRANITE COUNTERS. MAIN FLOOR FAMILY ROOM WITH COZY NATURAL FIREPLACE. 3-4 BEDROOMS ON 2ND FLOOR. LOWER LEVEL HAS FAMILY ROOM, REC ROOM AND 2ND KITCHEN. ATTACHED 2 CAR GARAGE WITH GRADE ENTRANCE TO BASEMENT. GORGEOUS ""BETTER HOMES AND GARDENS"" LANDSCAPING. ENJOY YOUR LARGE COVERED FRONT PORCH, LARGE DECK OFF KITCHEN AREA WITH GAZEBO AND HOT TUB PLUS MUCH MUCH MORE. SOUGHT AFTER NEIGHBOURHOOD, STEPS FROM RIVER CANARD, ST. JOSEPH CHURCH AND SOME OF THE BEST SCHOOLS IN THE AREA, ST. JOSEPH ELEMENTARY, ANDERDON ELEMENTARY AND VILLANOVA HIGH SCHOOL. (id:60626)
Royal LePage Binder Real Estate
834 81 Street Sw
Calgary, Alberta
District Townhomes – This exceptional 2-bedroom townhome is ideally located in the vibrant West District, just steps away from Radio Park, where nature’s beauty effortlessly merges with the convenience of modern living. Surrounded by lush parks, scenic pathways, and premium shopping, the neighborhood offers both a sense of community and unmatched accessibility. This thoughtfully designed home features 2 spacious bedrooms, each with its own ensuite, and an attached double-heated garage. The main floor is highlighted by a versatile flex room, perfect for a home office or additional living space. The open-concept layout is complemented by sleek wide-plank flooring, soaring painted ceilings, and high-end finishes that enhance the bright, airy atmosphere. The gourmet kitchen is a true standout, featuring full-height cabinetry, soft-close doors, a gas range, built-in microwave, and an integrated Fisher & Paykel fridge. A custom-built pantry provides luxury storage, while the elegant quartz countertops and matching quartz backsplash create a seamless and stylish cooking space. The stunning eat-up bar is perfect for casual dining or entertaining guests. The primary bedroom is a serene retreat, offering a large walk-in closet with custom built-in cabinetry and a luxurious 5-piece ensuite, including a standalone tub, dual vanities, and a tile shower. The second bedroom also features its own ensuite, providing ultimate privacy and convenience. The upper floor also includes the added convenience of upper-floor laundry. Additional features include window coverings throughout and an electric fireplace, adding both warmth and style to the living space. Bright, elegant, and move-in ready, District Townhomes offer a lifestyle of sophistication and comfort. Don’t miss the opportunity to own this remarkable residence—browse our photo gallery of similar homes today. (id:60626)
RE/MAX First
1211 988 Quayside Drive
New Westminster, British Columbia
RARELY AVAILABLE at RiverSky 2 by Bosa - #11 is truly the best floor plan with unobstructed and private views where you don't need your blinds! This is where contemporary design meets waterfront living in the heart of New Westminster. This beautifully appointed 2-bedroom, 2-bathroom home that offers views of the Fraser River, delivering serene, ever-changing scenery from sunrise to sunset. This residence combines luxury, functionality, and unbeatable access to the vibrant Quay lifestyle. Whether you're a professional looking for a modern waterfront retreat or a savvy investor seeking a highly rentable property in a thriving community, this home offers it all. Live where the river meets the city - book your showing today and experience the RiverSky lifestyle! (id:60626)
Century 21 In Town Realty
19 Bunker Hill Drive
Hamilton, Ontario
Lovingly maintained bungalow with full in-law suite and walk-out basement. This charming and meticulously cared-for bungalow offers exceptional versatility, ideal for multi-generational living or potential rental income. Featuring 3+1 bedrooms, 2 full bathrooms and 2 full kitchens, this home provides both comfort and functionality in a highly desirable, family-oriented neighbourhood. Main floor offers 3 bright and spacious bedrooms, sunny living room filled with natural light, custom oak kitchen with ample cabinetry opens to a cozy dining area. Side entrance to a large, covered patio perfect for entertaining or relaxing. Walk-out basement (in-law suite) with private entrance features 1 bedroom, full kitchen, dining area and a 3-piece bathroom ideal for extended family, guests or as an income-generating suite. Recent major updates: Roof shingles (2022), All new windows and patio door (2021), Furnace and owned water heater (2021), Concrete driveway (2022), Gutters and downspouts (2022). Just steps from the golf course, quick and easy access to Red Hill Parkway, QEW and 403. This is a rare opportunity to own a thoughtfully updated home in a prime location with flexible living options. (id:60626)
Royal LePage State Realty Inc.
19 Bunker Hill Drive
Hamilton, Ontario
Lovingly maintained bungalow with full in-law suite and walk-out basement. This charming and meticulously cared-for bungalow offers exceptional versatility, ideal for multi-generational living or potential rental income. Featuring 3+1 bedrooms, 2 full bathrooms and 2 full kitchens, this home provides both comfort and functionality in a highly desirable, family-oriented neighbourhood. Main floor offers 3 bright and spacious bedrooms, sunny living room filled with natural light, custom oak kitchen with ample cabinetry opens to a cozy dining area. Side entrance to a large, covered patio perfect for entertaining or relaxing. Walk-out basement (in-law suite) with private entrance features 1 bedroom, full kitchen, dining area and a 3-piece bathroom ideal for extended family, guests or as an income-generating suite. Recent major updates: Roof shingles (2022), All new windows and patio door (2021), Furnace and owned water heater (2021), Concrete driveway (2022), Gutters and downspouts (2022). Just steps from the golf course, quick and easy access to Red Hill Parkway, QEW and 403. This is a rare opportunity to own a thoughtfully updated home in a prime location with flexible living options. (id:60626)
Royal LePage State Realty
3115 Rainham Road
Nanticoke, Ontario
Pride of original ownership is evident throughout this beautifully presented, custom built 3 bedroom, 2 bathroom all brick Bungalow on desire 200’ x 225’ lot. Great curb appeal with all brick exterior, oversized concrete driveway, tastefully landscaped, attached heated 2 car garage, & back deck overlooking open fields. The flowing interior layout includes over 2500 sq ft of masterfully planned living space highlighted by gorgeous hardwood flooring, eat in kitchen featuring oak cabinetry, formal dining area, bright living room, 3 spacious bedrooms including primary bedroom with ensuite, sought after MF laundry, & welcoming foyer. The finished basement includes large rec room with built in gas fireplace, games area, ample storage, & utility space. Highlights include concrete driveway, steel roof, newer eaves, lighting, & more. Conveniently located minutes to Selkirk, Hagersville, & Port Dover. Relaxing commute to Hamilton, Brantford & 403. Rarely do one owner homes with this meticulous attention to detail come available. The Ideal Country Package! (id:60626)
RE/MAX Escarpment Realty Inc.
12123 Scotch Fir Point Rd
Powell River, British Columbia
Step into your own version of The Secret Garden with this enchanting 1946 home nestled on 2 serene acres just south of town. Bursting with character and surrounded by lush, mature landscaping, this property is a peaceful rural escape with endless possibilities. Inside, you'll find a cozy and welcoming main-level layout featuring a charming bedroom and full bathroom. Upstairs, a spacious loft offers flexibility to create two additional bedrooms, a home office, or creative space. The unfinished basement provides room to expand, store, or create. Outside, the magic continues--wander through whimsical garden paths, fruit trees, and quiet nooks perfect for relaxing or entertaining. The property includes a detached garage/workshop with ample space for hobbies or storage, plus a quaint studio with power. Located just a few minutes walk to Frolander Bay. With plenty of room to garden, build, or simply breathe -- this is the lifestyle you've been waiting for. (id:60626)
Royal LePage Powell River



