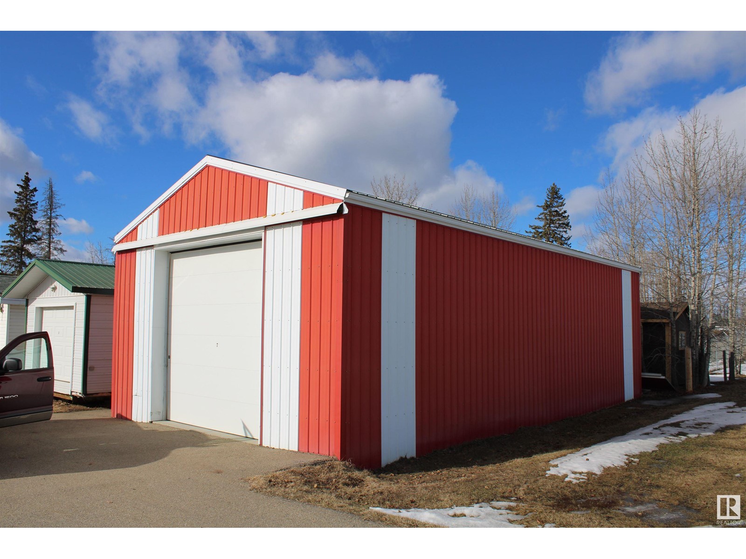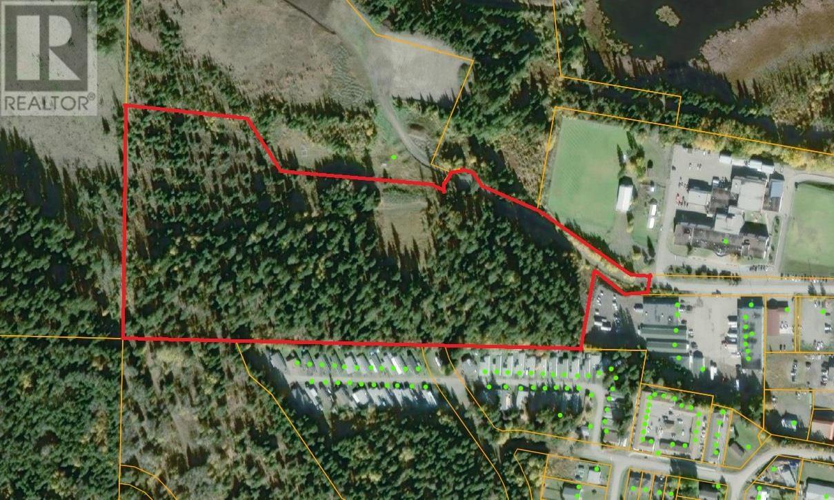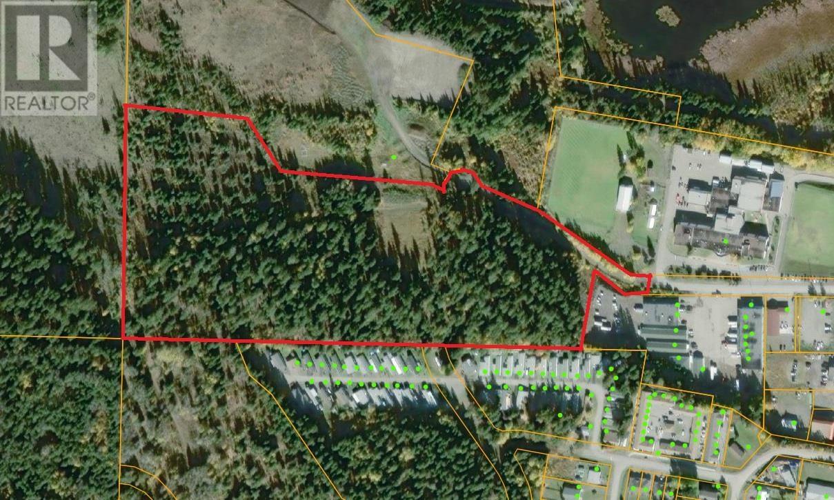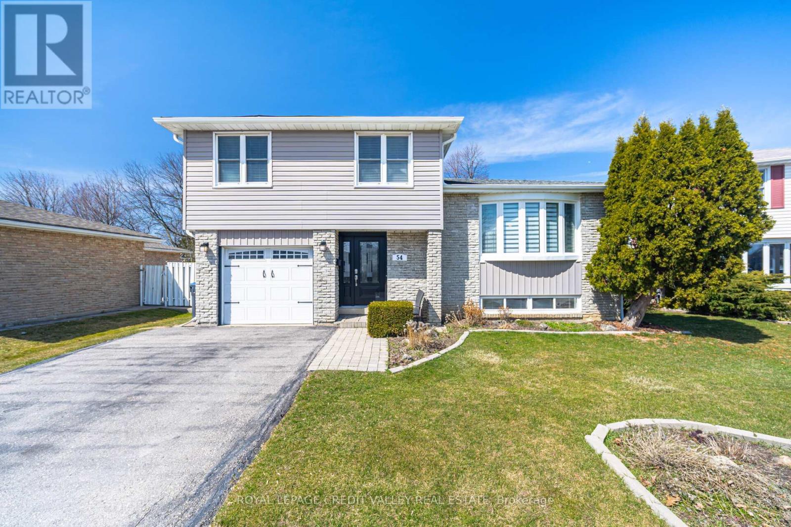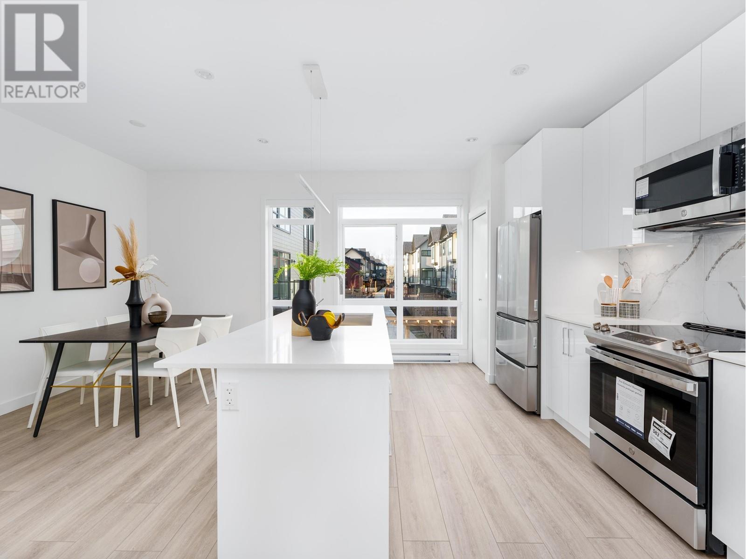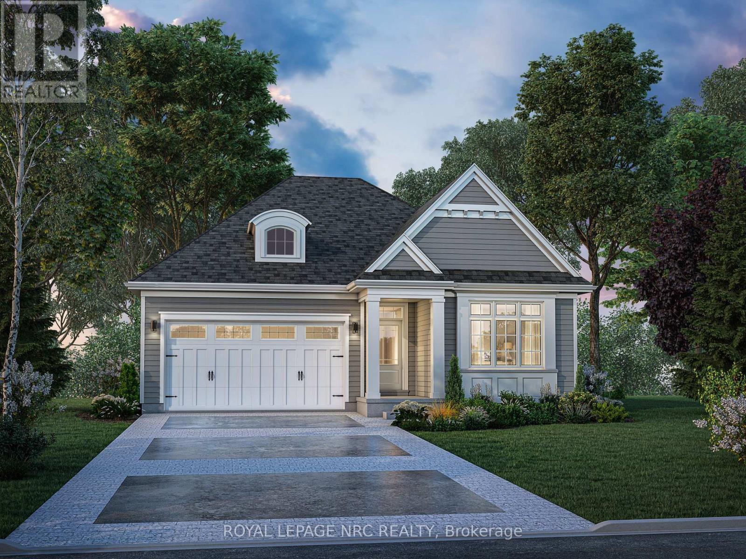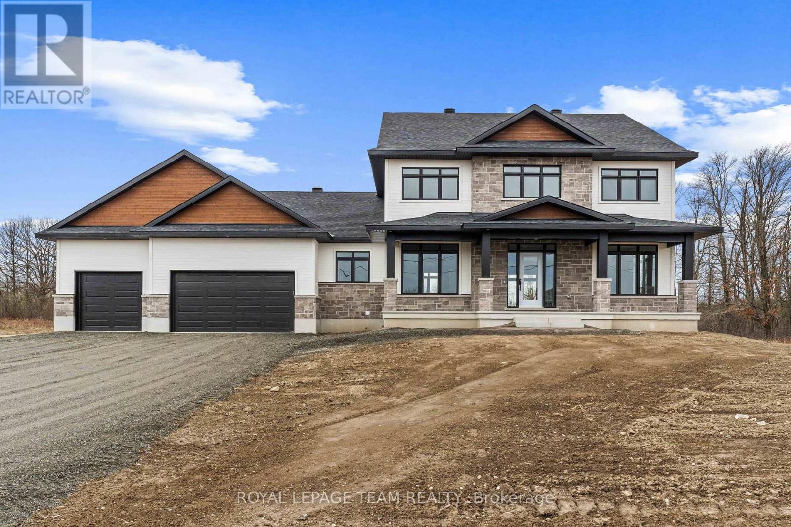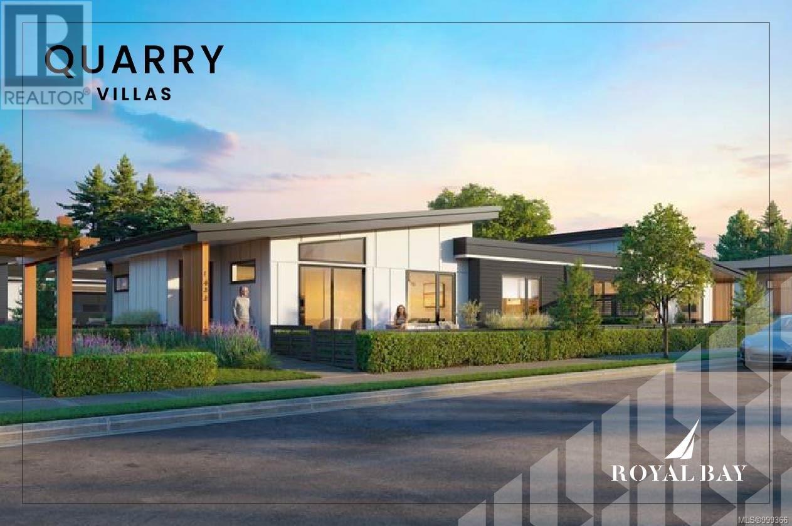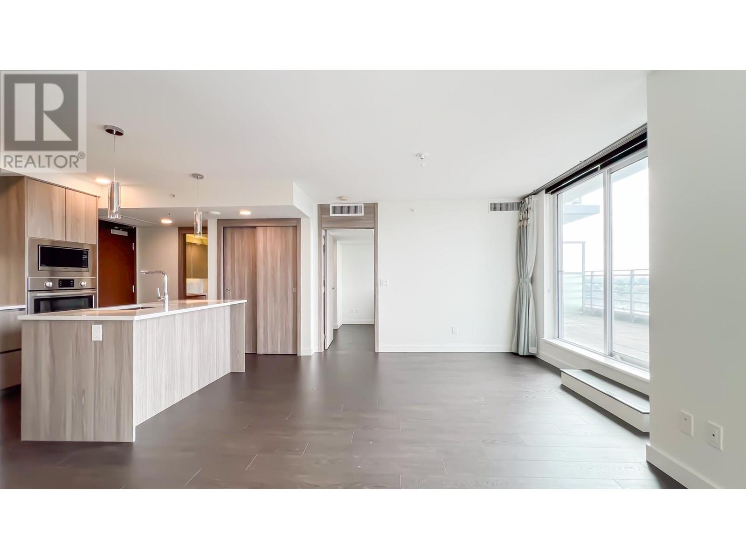12 Legend Tr
Stony Plain, Alberta
1.56 Acres in the Legend Trails industrial park in Stony Plain. Multiple buildings on site for ease in operating your business immediately. 48.25'x24' metal clad building with 12'x12' overhead door has spray foam insulation, power & overhead heater (requires propane tank). There is a 980 sq.ft. metal clad building with 8' overhead door (insulated walls & roof with electrical outlets in place ready for power hook up) that is ready to be moved or leave in place and utilize. Another newer 400+/- sq.ft. vinyl exterior building with 8 overhead door (electrial outlets in place ready for power hook up) that is also ready to be moved, utilized or sell for additional funds. 46' x 30' barn has power, metal roof, insulated and has lean to on both sides and small mezzanine. (2) additional sheds onsite for added storage. All located at the end of the road and backing onto SH 770 with easy access to both Hwy 16 & 16A. (id:60626)
RE/MAX Real Estate
982 Burnham Street
Cobourg, Ontario
Strategically located just minutes from downtown Cobourg, the beach, hospital, and key commuter routes, this is a compelling investment opportunity. Set on R4-zoned land, it opens the door to future development or multi-unit rental potential. The main floor features three bedrooms, a full bathroom, a bright living area with large windows, and a practical kitchen ideal for everyday living. The fully finished basement, with a separate entrance, presents excellent in-law suite or secondary unit potential, enhancing rental income opportunities. Outside, the fully fenced and treed backyard adds a touch of nature and privacy. Whether you're expanding your portfolio or looking for a property with strong upside potential, this is a smart buy in one of Cobourg's most convenient and desirable areas. (id:60626)
Kic Realty
Lot D 7th Street
100 Mile House, British Columbia
* PREC - Personal Real Estate Corporation. Opportunity Knocks! 24 acres of land in city limits ready to be developed into a new subdivision! Zoning work has already been completed and approved for a 20 unit mobile home park, 9 medium density lots (for townhomes or condos) 25 single family lots, an additional 32 acre smaller lots. Incredible location minutes away from services, yet still private, this will be a desirable neighborhood bringing in a fantastic return for a developer/builder. (id:60626)
Exp Realty (100 Mile)
Lot D Seventh Street
100 Mile House, British Columbia
Opportunity Knocks! 24 acres of land in city limits ready to be developed into a new subdivision! Zoning work has already been completed and approved for a 20 unit mobile home park, 9 medium density lots (for townhomes or condos) 25 single family lots, an additional 32 acre smaller lots. Incredible location minutes away from services, yet still private, this will be a desirable neighborhood bringing in a fantastic return for a developer/builder. * PREC - Personal Real Estate Corporation (id:60626)
Exp Realty (100 Mile)
213-219 Pembina Avenue
Hinton, Alberta
Commercial office/retail space. Located in a very nice commercial area in Hinton, AB. Most tenants are long term. Located in shopping centre, 1 block off highway 16 east bound, 1 hour east of Jasper National Park. Close to shopping, medical, school & residential areas. This building has been very well maintained. Most of the tenants are long term and are a mix of office/service industry/institutional. Great investment property. Public parking in both front and back of the building. (id:60626)
Coldwell Banker Hinton Real Estate
54 Gondola Crescent
Brampton, Ontario
Welcome to 54 Gondola Crescent!! Situated in the sought after "G" Section of Bramalea. This spacious 4 Level Side Split offers 4 Bedrooms plus Main Floor Family Room (easily converted to 5th Bedroom) with Back Door to Patio. Sits on a premium Lot 55 x 109 and Driveway for 6 Cars. Enter property through Upgraded Front Door, 2 Pc Bath. Large Foyer flows into Main Floor Family Room with exit to Backyard and Patio. Second Level Features: Bright Living Room with Large Bay Window and Accent Wall combined with Dining Room. Eat-In Kitchen with walkout to Large Deck overlooking Patio and Kid Friendly Yard. Third Level Features 4 Bedrooms, Primary Bedrooms has Ensuite + Double Closets, 4 Pc Bath. Basement Features Large finished Rec Room with good Windows for Daylight, Laundry + Furnace Room Combined. Close to Transit, Shopping ands Schools. Entrance from garage to home. (id:60626)
Royal LePage Credit Valley Real Estate
18 4337 Boundary Road
Richmond, British Columbia
5% deposit! Take advantage of the GST rebate offered to First Time Home Buyers. Spacious 9' ceiling, with bright over sized windows. Luxurious quartz countertop, upgraded Fisher Paykel appliances, sleek GROHE fixtures and kitchen and bathrooms. 'New for phase 3' POWER SAVING HEAT PUMP with AC Delivering comfort throughout the entire home. Generous size fenced patio with balcony, perfect for those summer BBQ. Massive new park across from Parc Thompson complex Easy walk to the river. Rapid commute to lower mainland/via frequent 410 bus and 22nd SkyTrain Minutes to Walmart. power center and other commercial services. Call L/S for promotional discount and down payment. PRICE QUALIFY FOR NEW TRANSFER TAX EXEMPTION.Easy to show. The unfinished 442sf is garage space. (id:60626)
RE/MAX Crest Realty
5 Stickles Street
Pelham, Ontario
Fonthill's newest development, Tanner Woods, TO BE BUILT - New custom bungalow, Luxury, elegant, modern features, quality built homes by Niagara's award winning Blythwood Homes! This Birch 33 model floor plan offers 1380 square feet of main floor living space, 2-bedrooms, 2 bathrooms, bright open spaces for entertaining and relaxing. Luxurious features and finishes include vaulted ceilings, primary bedroom with 3 or 4pc ensuite bathroom and double walk-in closets, kitchen island with quartz counters, breakfast bar and nook as well as garden doors off the great room. The full-height basement with extra-large windows is unfinished with an additional option for a 833 sqft future rec room, bedroom and 3pc bathroom. Exterior features include planting beds with mulch at the front, fully sodded lot in the front and rear, poured concrete walkway at the front and double wide gravel driveway leading to the 2-car garage. High efficiency multi-stage furnace, 200amp service, tankless hot water (rental). Located at the end of Tanner Drive, Stickles Street. Welcome to Fonthill, walking distance to the Steve Bauer Trail, biking, hiking, close to the shopping, amenities, schools. Easy access to the QEW to Toronto, Niagara Falls. Enjoy The Best Wineries, and Golf courses Niagara has to offer! There is still time for a buyer to select some features and finishes! (id:60626)
Royal LePage NRC Realty
3362 Skaha Lake Road Unit# 1303
Penticton, British Columbia
Check out this brand new, South facing, lakeview, sub penthouse in Phase 3 of the Skaha Lake Towers! This unit is complete & ready to move into! With gorgeous panoramic views down Skaha Lake & the Valley, the moment you walk in the door this suite is a show stopper. Featuring engineered oak hardwood floors, a gorgeous flat white kitchen with sleek cabinetry to the ceiling, quartz counters, & a beautiful open plan with room for entertaining. The suite has 2 bedrooms + a den and is 1584sqft. The huge primary bedroom has stunning views, a private deck, large walk in closet & ensuite bathroom with quartz counters, double sinks,& separate tub & shower. The suite has a large den, plus a well appointed 2nd bedroom & full guest bathroom. The over sized laundry room has added space for even more storage or a hobby spot. This brand new concrete & steel building is located just a short walk to Skaha Lake beach & parks + all the awesome trails and outdoor amenities it offers. The unit comes with a secure parking spot in the parkade & a storage locker located conveniently on the same floor as the suite! This complex is not only a stroll to the beach but other great amenities like Kojo Sushi, a bakery & pizza place, convenience stores, the Dragon Boat Pub, & fitness places like SpinCo! All appliances are included, & net GST is included in the purchase price! With no age restriction & two pets allowed this strata offers great flexibility! Long term rentals allowed no short term. (id:60626)
RE/MAX Penticton Realty
71 Hogan Drive
Mcnab/braeside, Ontario
Located in the second phase of Hogan Heights, this thoughtfully designed two-storey home offers the perfect blend of country charm and modern convenience. Situated near the Algonquin Trail, the property provides easy access to recreation, shopping, and schools. The Featherston Model by Mackie Homes boasts approximately 2,973 square feet of living space, featuring a bright and inviting layout that combines formal rooms with an open-concept design. With four bedrooms, three bathrooms, and a dedicated home office, the residence offers generous space throughout. Inside, the layout unfolds with both elegance and function. A formal dining room provides a distinct area for hosting gatherings. The kitchen is well-appointed, with granite countertops, abundant cabinetry, a walk-in pantry, and a large centre island that extends the prep space. The great room centres around a natural gas fireplace, creating a warm focal point. Patio doors open onto the back deck, extending the living space outdoors for effortless indoor-outdoor living. A convenient family entrance leads to the powder room, laundry area, and provides interior access to the three-car garage. Upstairs, the primary bedroom features a walk-in closet and a luxurious ensuite complete with a freestanding tub, a shower, and a dual-sink vanity. The upper level is completed by a sitting room, three additional bedrooms, and a full bathroom. This property is currently under construction. (id:60626)
Royal LePage Team Realty
9 3638 Restoration Way
Colwood, British Columbia
Unit 9 - V2 layout, Villa/Patio Home | One-Level Living | Est. Completion Feb 2026 Luxury & convenience in this single-level villa, just mins from the beach & Commons Retail Village with shops, dining, & amenities. Inside, 9’ ceilings & vaulted living areas create an airy feel, natural light pouring into the open-concept plan. Chef’s kitchen features stone counters, premium appliances, & 2-tone cabinetry with standout finishes. Spacious primary offers a walk-in closet & spa-like ensuite, plus a 2nd bedroom & elegant main bath. Designer Light selected interior colour scheme, now including the curated upgrades of a stylish Fireplace, Heated Ensuite Flooring & LED Lights in the Living Rm. Includes double garage and crawlspace for storage. Royal Bay is an award-winning seaside community with trails, parks, and greenways. Visit the HomeStore at 394 Tradewinds Ave, open Sat–Thurs from 12–4 pm. All measurements approx. Price is plus GST. Photos shown are of a similar show home. (id:60626)
RE/MAX Professionals
1211 8800 Hazelbridge Way
Richmond, British Columbia
Presenting Concord Gardens Park Estates - situated in the heart of Richmond city, conveniently located within walking distance to the new Capstan Skytrain station, T&T, Costco, Aberdeen Centre and more! This Air Conditioned 2 bed+den unit comes with a 330sf of balcony space with NO UNIT ABOVE, a panoramic view of the city, perfect for bbq and enjoying the skyline. S/S appliances with built-in oven and microwave in kitchen, complete with quartz countertop and soft close cabinets with lots of storage space. Take a short walk to Diamond Club - a private clubhouse featuring an INDOOR pool, bowling alley, massage room, steam/sauna, ping-pong, mahjong/card room, full equipped fitness centre, indoor basketball court, karaoke room, party room and more!! Book your private viewing today! (id:60626)
1ne Collective Realty Inc.

