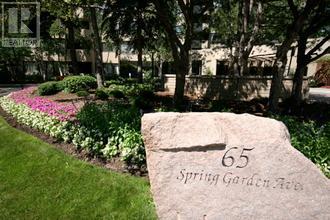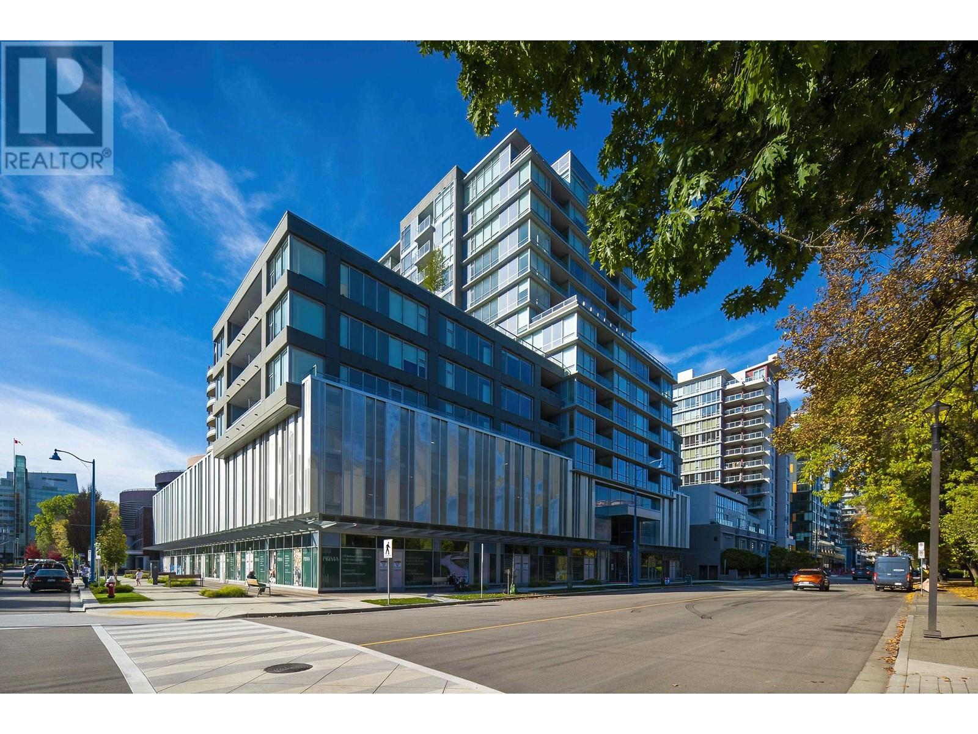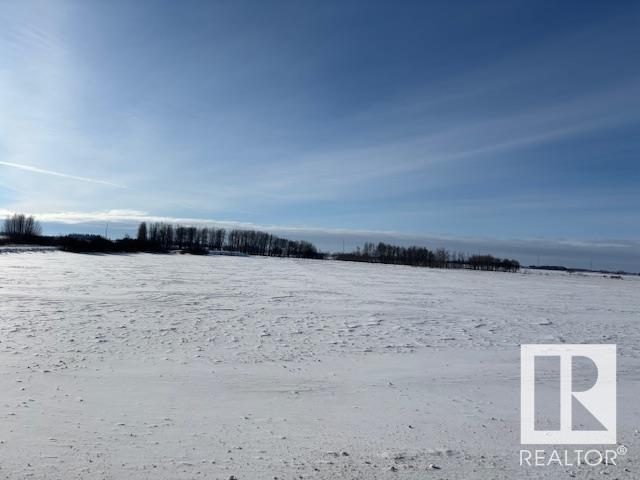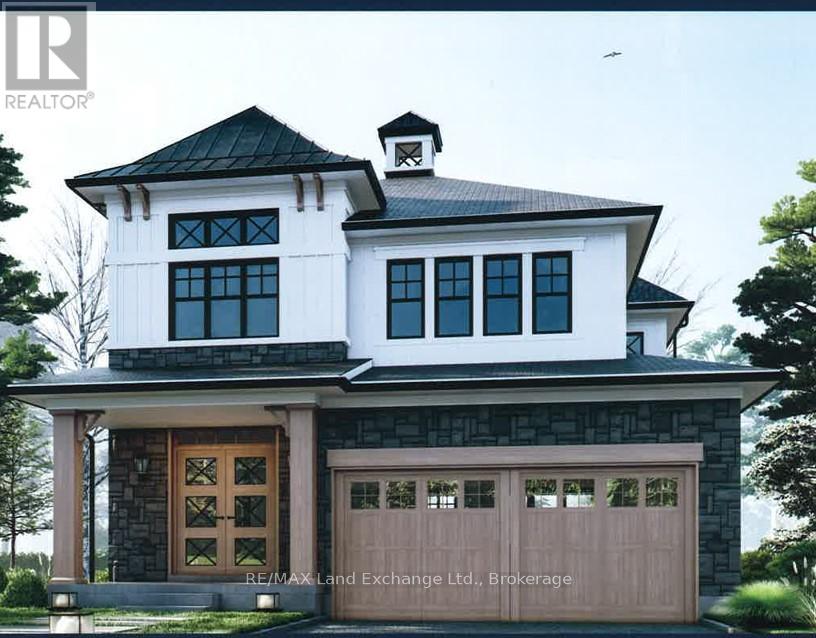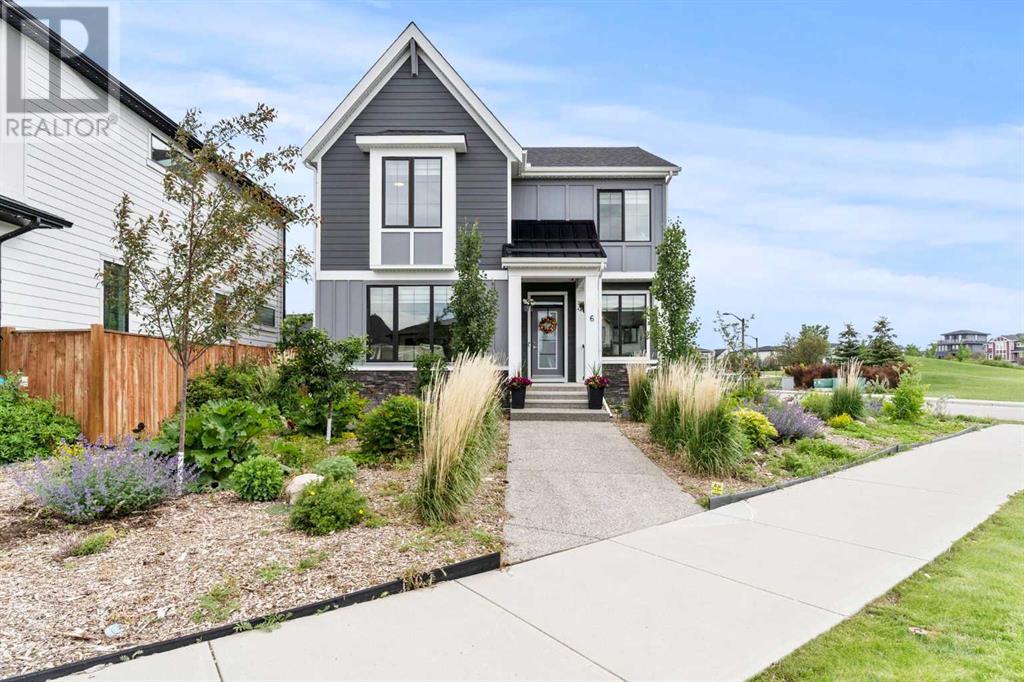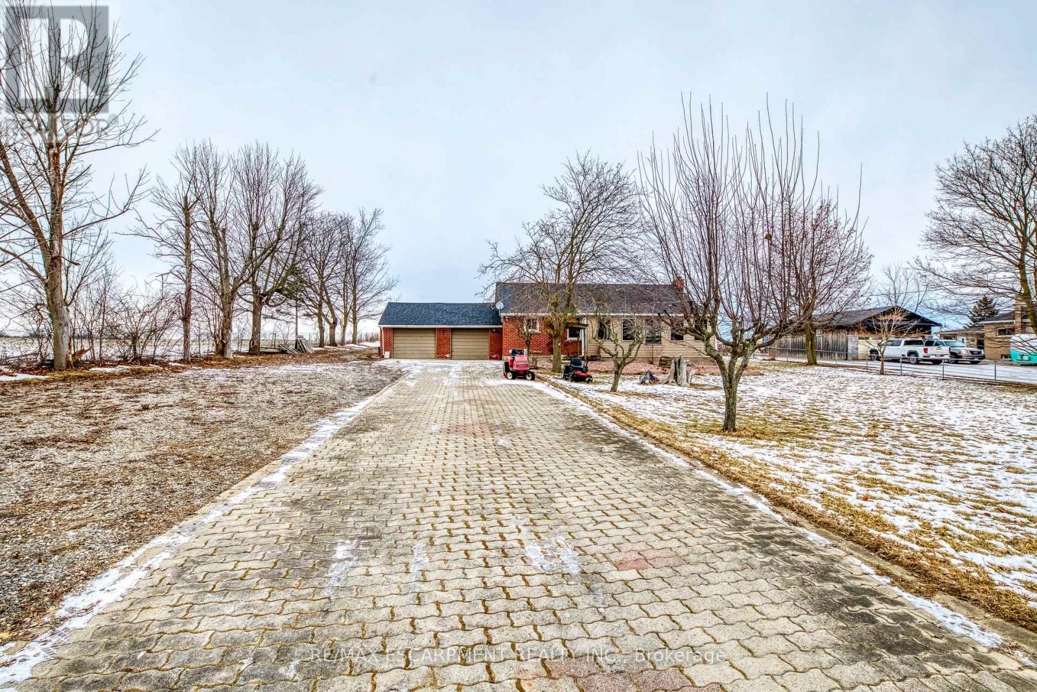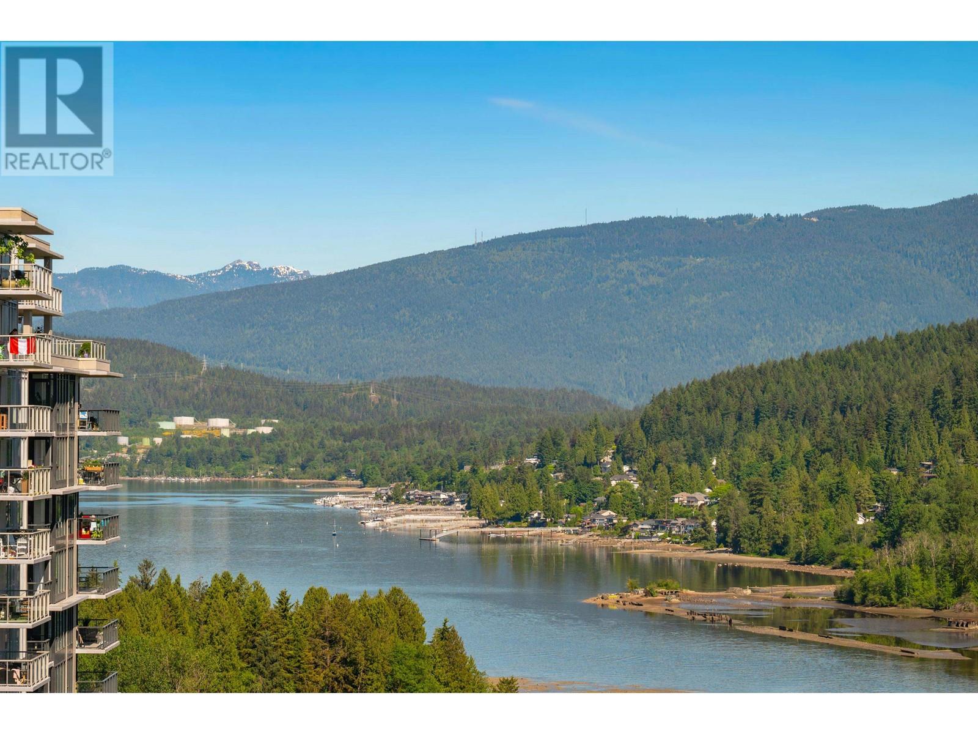304 - 65 Spring Garden Avenue
Toronto, Ontario
Ready . 1,683 S.F., Jasmine Model, 2 Bdrm. + Den/Bd. All Inclusive Maintenance (Even Cable & Internet Package). Practical Lay-Out. All Your Furniture Will Fit. 24 Hr. Concierge/Security. World Class Amenities. Balcony. Entertainer's Delight. Neighbourhood Walking Score is 98. Live a Quiet Elegant Lifestyle. ** Extras**: 1 Parking, 1 Locker. Fridge, Stove , DW, Washer & Dryer (Side by Side), Freezer, Custom Kitchen Cupboards, Quartz Counters, Ceramic Backsplash, Double Stainless Kitchen Sink, custom Window Coverings, Custom Light fixtures (id:60626)
Royal LePage Golden Ridge Realty
19 Froggy Drive
Thorold, Ontario
WOW! Welcome to this Rare Gem on a Premium Corner Lot! Discover luxury, space, and privacy at 19 Froggy Dr, a stunning 4-bed, 3.5-bath detached home offering 3,294 sq ft of beautifully designed living space. Built only 6 years ago, this modern home sits on one of the largest and most private lots in the neighbourhood perfect for multi-generational living, with thoughtful design and spacious rooms throughout. Step into the grand foyer, where you're welcomed by a private living area or den, perfect for working from home and a formal dining area made for hosting. The open-concept family room flows into a chef-inspired kitchen featuring extended cabinetry, a large island, bonus breakfast area, and walkout to the backyard, ideal for seamless indoor-outdoor entertaining. Upstairs, you'll find four oversized bedrooms, including a private ensuite bedroom, perfect for guests or in-laws and a Jack-and-Jill bathroom connecting two of the other bedrooms. A massive second-level laundry room adds everyday convenience. The primary suite feels like a retreat, with double-door entry, a large walk-in closet, and a spa-like ensuite with jacuzzi, walk-in shower, elegant tile, and an abundance of natural light. The unfinished basement offers a rare, open layout with potential for a home gym, media room, or in-law suite, and space for a separate entrance, adding future value. Located in a quiet, family-friendly neighbourhood, just minutes from Brock University, Niagara Falls, St. Catharines, parks, schools, shopping, and highway access. The area is booming with new development, offering both lifestyle appeal and long-term investment potential. If you've been waiting for a home that truly checks every box, this is the one, especially at the current list price! Don't wait and book your private showing today! (id:60626)
Bay Street Group Inc.
19 Froggy Drive
Welland, Ontario
WOW! Welcome to this Rare Gem on a Premium Corner Lot! Discover luxury, space, and privacy at 19 Froggy Dr, a stunning 4-bed, 3.5-bath detached home offering 3,294 sq ft of beautifully designed living space. Built only 6 years ago, this modern home sits on one of the largest and most private lots in the neighbourhood perfect for multi-generational living, with thoughtful design and spacious rooms throughout. Step into the grand foyer, where you're welcomed by a private living area or den, perfect for working from home and a formal dining area made for hosting. The open-concept family room flows into a chef-inspired kitchen featuring extended cabinetry, a large island, bonus breakfast area, and walkout to the backyard, ideal for seamless indoor-outdoor entertaining. Upstairs, you'll find four oversized bedrooms, including a private ensuite bedroom, perfect for guests or in-laws and a Jack-and-Jill bathroom connecting two of the other bedrooms. A massive second-level laundry room adds everyday convenience. The primary suite feels like a retreat, with double-door entry, a large walk-in closet, and a spa-like ensuite with jacuzzi, walk-in shower, elegant tile, and an abundance of natural light. The unfinished basement offers a rare, open layout with potential for a home gym, media room, or in-law suite, and space for a separate entrance, adding future value. Located in a quiet, family-friendly neighbourhood, just minutes from Brock University, Niagara Falls, St. Catharines, parks, schools, shopping, and highway access. The area is booming with new development, offering both lifestyle appeal and long-term investment potential. If you've been waiting for a home that truly checks every box then this is the one, especially at the current list price! Don't wait and book your private showing today! (id:60626)
Bay Street Group Inc.
224 Prosperity Walk
Ottawa, Ontario
Connect to modern, local living in Abbott's Run, Kanata-Stittsville, a new Minto community. Plus, live alongside a future LRT stop as well as parks, schools, and major amenities on Hazeldean Road. Discover the epitome of modern living in this spacious Minto Waverley model. Meticulously designed home boasting 4 bedrooms as well as a convenient guest suite, totaling 5 bedrooms in all. This home offers a harmonious blend of comfort and sophistication. Step inside to find a home adorned with numerous upgrades throughout. The kitchen is a chef's delight perfect for culinary adventures and entertaining guests. Luxurious touches extend to the bathrooms, exuding elegance and functionality at every turn. Main floor features an inviting ambiance, with ample space for relaxation and social gatherings. Retreat to the finished basement, ideal for recreational activities or a cozy movie night with loved ones. Don't miss out on making this dream home yours today. Flooring: Hardwood, Carpet & Tile. November 4th 2025 Occupancy. (id:60626)
Royal LePage Team Realty
1106 6833 Buswell Street
Richmond, British Columbia
Welcome to PRIMA built by ROBERT BOSA'S QUORUM GROUP,high quality brand new 2 beds+2 full bath + large den(can be 3rd bedroom), north facing ,floor-to-celling window, bright, open lay-out with air conditioning, good size bedrooms, modern kitchen design with many storage space , high end kitchen appliance.EV parking, just steps to richmond centre,bus and skytrain station, the best location in richmond. easy to show (id:60626)
Nu Stream Realty Inc.
Hwy 39 Between Rr 261 & 262
Rural Leduc County, Alberta
Excellent Piece of Land 78 acres, Located on HWY39 between RR261 & 262 in Leduc County. Only 3 1/2 West of City of Leduc & Edmonton International airport. Easy access to QEII (HWY2) & HWY 60 via HWY 39. Mostly High Dry farmland fronting HWY39 and back on to TRAIN TRACKS. Next to these 78 acres, another parcel of land 76 acres also available for sale. 37.07 acres out of 76 acres are already rezoned to Industrial/ Agricultural Resource District type of Agri Business types uses. Both of these parcels 78 acres & 76 acres can be bought together and or separately. Great parcels of Land at very strategic location on HWY 39 in Leduc county. (id:60626)
Century 21 All Stars Realty Ltd
115 Inverness Street N
Kincardine, Ontario
Carefully crafted home by Beisel Contracting provides ample square footage with luxurious living spaces. Ideally situated steps from the sandy beaches of Lake Huron, Kincardine Golf & Country Club, KIPP Trails to Inverhuron & downtown shopping, the Brooke offers an ultra modern exterior with its Picasso coloured Brampton Brick Stone, Cobble Stone coloured Hardie Cedarmill Lap Siding, Coble Stone trim and a covered front porch producing a unique and eye pleasing curb appeal. The interior offers a dream like kitchen/living/dining great room with custom Acacia cabinets and engineered hardwood flooring that flows effortlessly to a large. Homes at Seashore are designed to be filled with light. Balconies beckon you out to the sun, and porches and porticos welcome visitors with wooden columns and impressive arched rooflines. When architecture reaches this inspired level of design in a master planned community like Seashore, the streetscapes will be matchless and memorable. Call to schedule your personal viewing today! (id:60626)
RE/MAX Land Exchange Ltd.
11 Hoover Road
Brampton, Ontario
Stunning - Better Than A Semi, This Beautiful 4+1 Br End Unit Town Home Is Fully Upgraded With Modern Design - $$$ Thousands Of Dollars Spent On Recent Renovations. This Property Sits On A Premium Lot, 2055 Sq Ft Plus 600 Sq Ft Builder Finished Bsmt. Beautiful Stone Elevation, Covered Porch Leads To D/D Entry, Hallway With Custom Wainscoting, Combined Living & Dining Room With Window For Natural Light. The Oak Staircase Has Upgraded Iron Spindles. Walk Into A Gorgeous Two Tone Custom Kitchen (2023) With High End Stainless Steel Appliances - Gas Cooktop, D/D Fridge, B/I Dishwasher. Kitchen Also Has Quartz Counter As Well As Matching Backsplash Of Quartz And A Custom Island. All Appliances (2023) & Some Have Wi-Fi Feature. Family Room Has The Ultra Modern Look With Decorative Media Wall W/Fireplace & Bluetooth Speaker. All 4 Bedrooms Are Really Spacious With Double Door Closets. Upstairs Laundry Room Is Set Up To Enhance Functionality & Offers Custom B/I Closets For Storage. Convenient Second Floor Laundry, Washer & Dryer (GE-2025 - High End). Master Bedroom Has Extra Custom Closet With Mirrored Doors As Well As Walk In Closet. Close To GO Station, Close To Hwy, School, Transit. The Basement Is Upgraded To A Rentable Basement With 1 Bedroom & (Space For A Den/Bedroom - Unfinished) 2nd Kitchen With Stainless Steel Appliances And A Full Bathroom, New Laminate Flooring & Separate Entrance. Modern Upgraded Garage Door - 2023 - With Garage Door Opener. Extended Driveway & Interlocked Front & Back Yard. Spacious New Wooden Deck With Gazebo (2024). (id:60626)
RE/MAX Real Estate Centre Inc.
6 Arnica View
Rural Rocky View County, Alberta
Step into a home that instantly feels like a slice of paradise, an inviting space to relax, unwind, and reconnect at the end of each day. Perfectly positioned just six houses from the lake and nestled beside the peaceful greenery of Paintbrush Park, this sun-filled corner-lot home in Harmony offers the rare blend of calm, comfort, and community. Oversized windows fill every room with soft, natural light. High ceilings and a neutral palette enhance the airy atmosphere, creating a sense of openness and ease that you will feel the moment you walk in.From almost every room, you can enjoy peaceful park views and the feeling of being surrounded by green space. The main floor is bright and welcoming, with a spacious great room anchored by a gas fireplace and flowing easily into your dream kitchen. Enjoy built-in appliances including a wall oven and microwave, a pull-out recycling and garbage center, and a very large walk-in pantry. A private main-floor office with built-in bookshelves offers a quiet place to work or read. Laundry chute access, from the primary walk-in closet and the upper hallway linen closet, feed down into the main floor laundry, adding convenience to your daily routine.Upstairs, the serene primary suite captures more park views and includes a spa-inspired ensuite with a freestanding tub, double sinks, and a spacious walk-in closet. Two additional bedrooms, each with walk-in closets, share a full bathroom. The sunny bonus room, with a sliding door, is perfect space for movie nights, playtime, or is currently being used as a 4th bedroom, with a wardrobe, that is included.The unfinished basement offers a head start on your future plans, with 9-foot ceilings, three large egress windows, dual furnaces, rough-in for bathroom, and sump pump.This no carpet home features vinyl plank and ceramic tile. Zebra-style blinds add light control and privacy, and Gemstone lighting offers year-round exterior lighting at the touch of a button, perfect for holidays, entertaining, or everyday curb appeal.Outside, the front yard and side yard is a garden lover's dream, with a thriving edible forest with fruit trees, herbs, flowering shrubs, and raised garden beds, plus a space for a fire pit. Underground swails help keep the yard vibrant with minimal watering. A fenced run on the side of the house is ideal for pet owners, especially since the rest of the yard is open. An oversized double detached garage and gas line for BBQ'ing on the deck round out the impressive outdoor space.Living in Harmony means more than just a beautiful home, it is about connection, lifestyle, and the joy of community. Swim or paddle board on the lake, golf at Mickelson National, skate on the winter ribbon, or explore the many parks and walking trails/bike paths just outside your door. Did we mention Costco is coming just outside Harmony at Bingham Crossing?? Every day in Harmony feels like a getaway, and you are going to love calling this place your home. Book your showing today! (id:60626)
Cir Realty
72 Edforth Crescent Nw
Calgary, Alberta
RARE FIND in Edgemont – Meticulously Renovated Luxury Home on a Private Corner Lot! Welcome to 72 Edforth Crescent NW, a stunning and fully renovated 4-level split by Ocean Home Calgary, ideally located on a private corner lot in the highly sought-after community of Edgemont. This rare gem offers 5 spacious bedrooms, 3 full bathrooms, and nearly 2,500 sq ft of beautifully finished living space. The home features brand new hardwood flooring throughout and an impressive, vaulted ceiling that enhances the bright, open-concept main floor. The show-stopping kitchen is a chef’s dream, complete with quartz countertops, custom cabinetry, stainless steel appliances, and a luxury pot filler - an upscale touch rarely found in homes at this price point. Upstairs, you’ll find three generous bedrooms and two fully updated bathrooms, including a luxurious primary suite with a double vanity, quartz counters, designer tilework, and sleek modern fixtures. Every bathroom has been redone with high-end finishes, new faucets, tile, and mirrors. The lower level is an entertainer’s dream, featuring a custom fireplace wall, built-in bar, and an inviting family room for cozy nights or lively get-togethers. The oversized garage has a brand-new door with the highest R-value, and offers ample space for vehicles, tools, and extra storage. Outside, the large backyard has been professionally landscaped with a new stone patio area, perfect for relaxing or hosting guests. A standout feature of this property is the unique rubber roof - highly durable, energy-efficient, and built to last up to 50 years, offering peace of mind for decades to come. Additional highlights include new lighting, custom finishes, and quality craftsmanship throughout. This home combines timeless elegance, luxury features, and modern convenience in one of Calgary’s most desirable neighborhoods - don’t miss your chance to own this truly exceptional property. (id:60626)
Real Broker
8110 Chippewa Road
Hamilton, Ontario
Welcome to 8110 Chippewa Road! This updated 3-bedroom bungalow sits on a private 3-acre lot. The main floor features a spacious living room with a fireplace, pot lights, and large windows for plenty of natural light. The eat-in kitchen has been recently renovated with ample cupboard space, perfect for family meals and entertaining. The home also offers 3 good-sized bedrooms and a fully updated 4-piece bathroom (2021).Enjoy the peaceful country setting year-round in the large enclosed sunroom. The unfinished basement is ready for your personal touch to add even more living space. The property includes a fully fenced lot with a greenhouse, hobby barn, vegetable garden, apple and pear trees, and a pond. A double car garage and large driveway provide plenty of parking. Recent updates include a new roof (2019), new kitchen and bathroom(2021), 1 additional bathroom (2023), paved garden area with decorative stones (2023), and a freshly painted and cemented basement (2025) Septic (2019) **EXTRAS** NONE (id:60626)
RE/MAX Escarpment Realty Inc.
2202 301 Capilano Road
Port Moody, British Columbia
The pinnacle of luxury living with stunning WATER & MOUNTAIN views at The Residences, where nature & urban sophistication converge on the exclusive 22nd floor. Nestled in the heart of Port Moody's vibrant Suter Brook Village, this 2 bedroom & den has a layout for living, working & relaxing. Daytime fills the space w/natural light through floor-to-ceiling windows. Nighttime offers unobstructed wine-infused sunsets over the water from the balcony/indoors. High-end amenities: gym, sauna, steam room, tennis court, conference room, theater/party room, outdoor BBQ & guest suites. Prime location w/trendy shopping & steps from Rocky Point park, trails, Brewers Row, Inlet skytrain & West Coast Express. 2 parking, storage & access to 5 EV stalls. Make your dream lifestyle a reality! (id:60626)
Macdonald Realty

