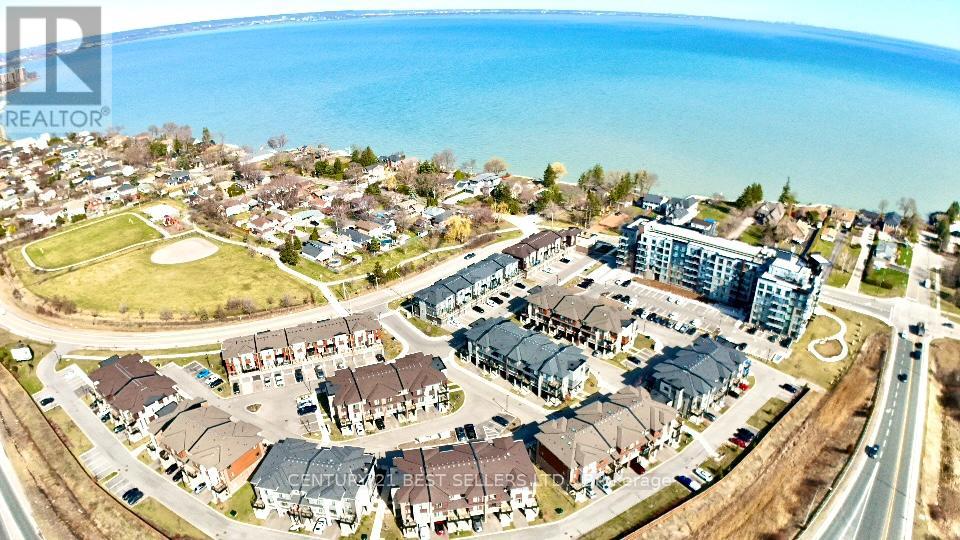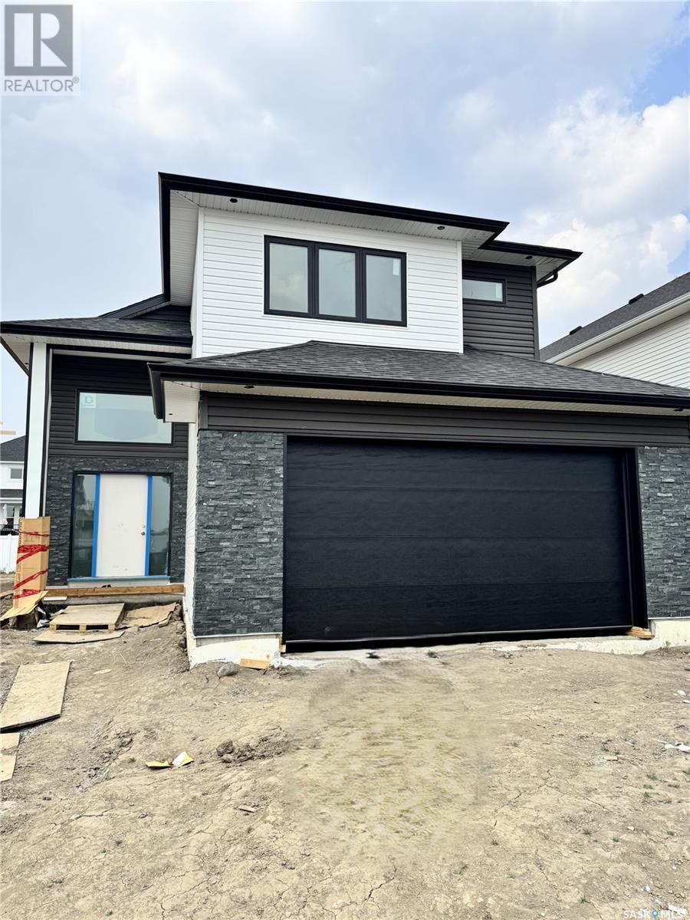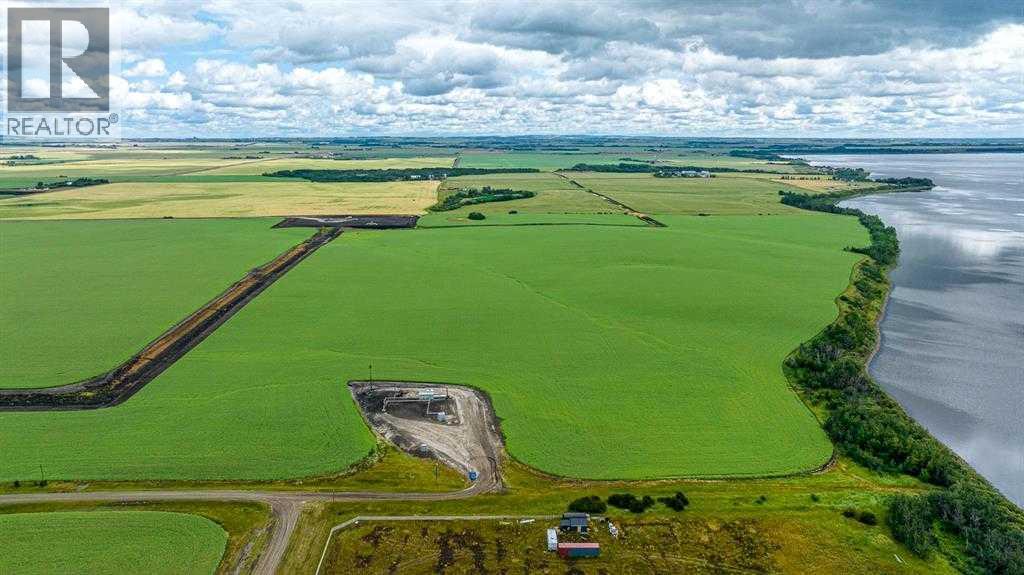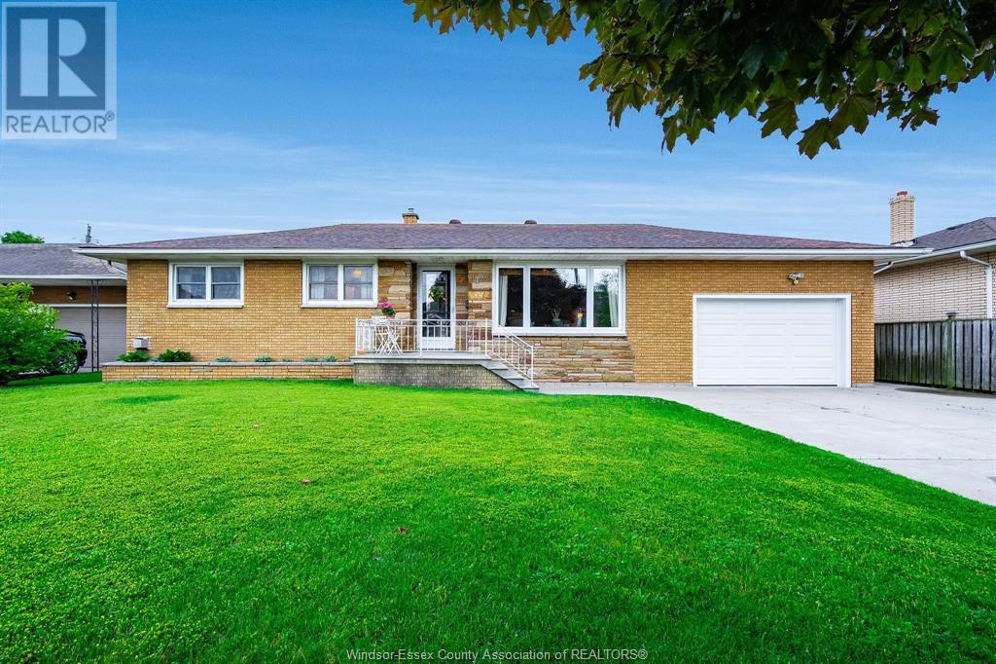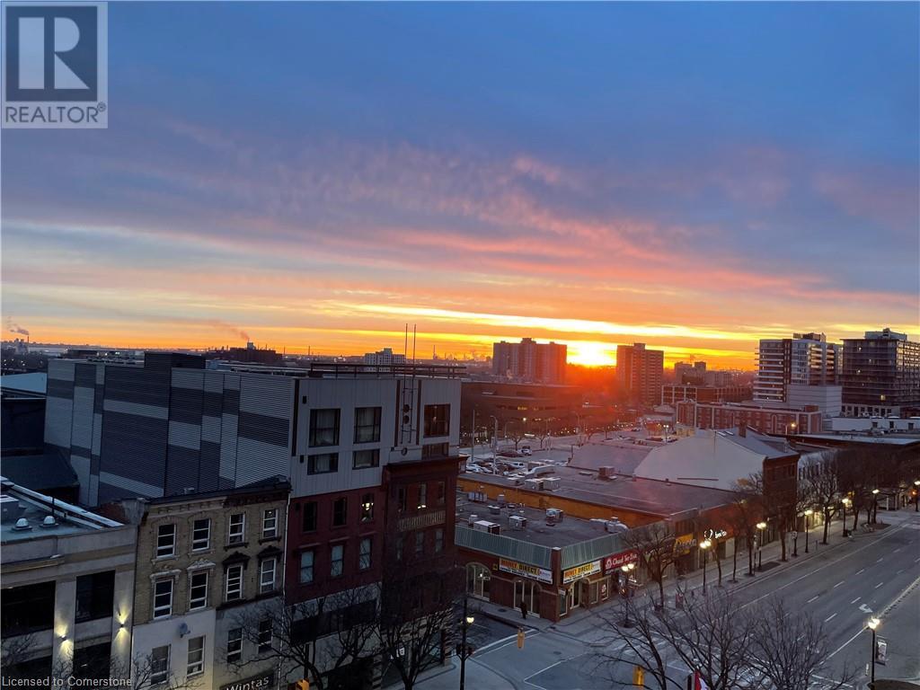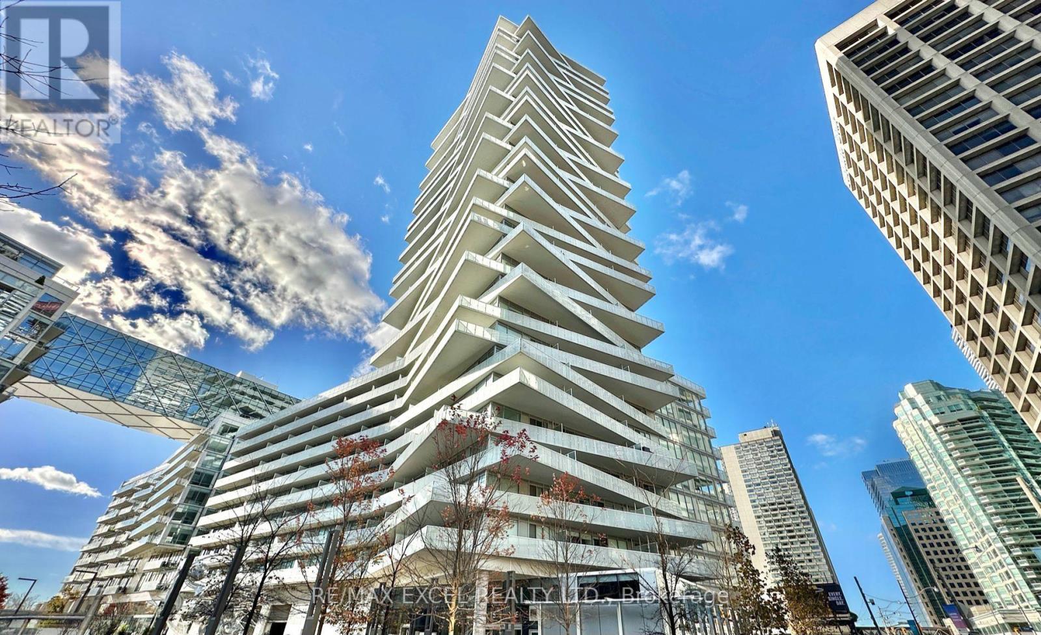13150 Scott Road
Prince George, British Columbia
For more information, click the Brochure button. 4 Bedroom / 3 Bath Home on 5.8 acres with horse pasture and outbuildings with power. Fenced and cross-fenced for horses with ample hay storage, three horse stalls, tack room, power, and running water in the 30' x 24' Barn. Pole shed and double garage for your ATVs and Snowmobiles. Ride your horses, ATVs, motorbikes, or snowmobiles on the endless Tabor Mountain Trails accessed from the Snowmobile Clubhouse just 1km away. Enjoy your natural gas BBQ on the nearly 600 square ft deck. Located just 8 km to Buckhorn Elementary on an established school bus route and 24 km to SOF and the Pine Centre Mall. All measurements are approximate. (id:60626)
Easy List Realty (Bcnreb)
66 - 590 North Service Road
Hamilton, Ontario
Incredible freehold townhome in the heart of Fifty Point/Community Beach! Its nestled in a cozy little neighborhood, surrounded by friendly neighbors and with no obstruction of view from the front. This executive-style townhome has been totally revamped, turning it into a chic and modern oasis with top-notch, contemporary touches. Spanning 1,310 square feet, the open-concept main level boasts nine-foot ceilings and features a spacious dining room with custom cabinets, a bright living room that opens to a private balcony with no obstruction to your view, and a custom kitchen renovation has been done with the utmost care and attention to detail. Unlike builder-grade finishes, this townhome boasts luxury vinyl wide plank floors, accent walls in the kitchen and dining, new custom kitchen cabinets, drawers, and fixtures, stainless steel appliances, custom-built-in cabinets in the dining room, high-quality light fixtures, smooth ceilings, upgraded bathrooms, and much more. Unlike builder-grade finishes, this townhome boasts luxury vinyl wide plank floors, accent walls in the kitchen and dining, new custom kitchen cabinets, drawers, and fixtures, stainless steel appliances, custom-built-in cabinets in the dining room, high-quality light fixtures, smooth ceilings, upgraded bathrooms, and much more. The townhomes location is simply unbeatable, offering easy access to all amenities, including shopping, dining, Fifty Point Conservation, parks, Go Transit, and the lake. Its also just seconds to the QEW. Best regards. (id:60626)
Century 21 Best Sellers Ltd.
5172 Crane Crescent
Regina, Saskatchewan
A beautiful, custom built home, made for a large and growing family. Welcome to 5172 Crane Crescent. This huge wedge shaped lot in Harbour Landing is maximized with this custom floorplan to accommodate your family. Upon entering the home you are welcomed with a large entrance and convenient access to a huge (10 x17'6") home office off the front entrance. In further is a beautiful great room with a custom kitchen that entertains a large island, convenient pantry and plenty of room to host meals and gatherings. The living room is centered around a gas fireplace and the dining area can accommodate a large dining room table with easy access to the deck and back yard. Off the front entrance is a convenient powder room and main floor laundry. Upstairs has a rare 5 bedrooms! All of them large in size. The huge (almost 18x13') primary bedroom easily hosts a king size bed and oversized furniture. The ensuite follows suit with dual sinks and a walk-in shower. The rest of the 2nd floor has 4 more large bedrooms and the main 4-piece bath. Downstairs was made for entertaining. Here you will find a large game room that can house a pool table, shuffleboard or what ever games you play. A 2nd gas fireplace makes for a comfortable TV area for family movie night. A wet-bar keeps drinks and snacks convenient for all festivities. Another bedroom and 3 piece bath round out the rest of the basement. Mechanically you will find a high-efficiency furnace, on demand hot water heater and central air. The oversized garage (24'6"x26) adds a 3rd tandem bay down the side of the house. The whole house is placed on a huge (11,787 sq.ft.) lot in Harbour Landing backing onto green space. The yard is fully fenced and ready for family pets but currently unlandscaped and ready for your own design. A recently built, multi-tiered composite deck is ready for your next bbq and family gathering. Book your private viewing today! (id:60626)
RE/MAX Crown Real Estate
700 Latimer Way
Peterborough North, Ontario
Picture Homes is pleased to introduce The Trails of Lily Lake, our newest community in the west end of Peterborough. This 4 bedroom, 3 bathroom townhome spans 1880 sqft above grade, making it the perfect place to call home. With a welcoming front porch, leading you to the formal entrance to make a statement as you enter the home, to a gas fire place in the family room. This is the perfect space to entertain. An eat in kitchen offers the home owner, family and friends plenty of options to dine. Upstairs, you are greeted by 4 well appointed bedrooms, including an ensuite and walk in closet in the primary. The ensuite comes equipped with an oval soaking tube and a glass shower, for an extra WOW factor. Not to mention, upstairs laundry! This pretty as a picture neighbourhood is bordered on one side by protected conservation lands and offers direct access to the meandering Jackson Creek and scenic Trans-Canada Trail lands. The community also features a centrally located community park for residents.We take pride in offering our purchasers a variety of new home designs that suit their lifestyle perfectly. Every one of these plans feature outstanding floor plan layouts, exceptional curb appeal and the excellent value they have come to expect from Picture Homes.What better place for your family to put down roots than in Peterborough, a growing city with small town values filled with beautiful heritage buildings and parks. (id:60626)
Homewise Real Estate
114 Haverstock Crescent
Saskatoon, Saskatchewan
Discover your dream home in Aspen Ridge. Visit this stunning 1380 sq. ft. modified bungalow where modern design meets everyday comfort. From the moment you walk in, you will be welcomed by an open concept layout filled with natural light, creating a bright and airy feel throughout. Exterior features include a fully completed double concrete driveway, a spacious two-car garage, front landscaping, and a location on a quiet crescent near green space and walking trails. The main level features a modern, bright kitchen with a large central island, a cozy living room with a fireplace, a sunny dining room, and two spacious bedrooms suitable for guests or a home office. The upper level offers a private master bedroom with a walk-in closet and an en-suite bathroom featuring dual sinks and a tiled shower. The lower level features a fully developed legal suite with a separate entrance, a modern kitchen is complete with appliances, two bedrooms, a four-piece bathroom, and private in-suite laundry—perfect for additional living space or as an income rental. This home offers high-end finishes, thoughtful design, and an unbeatable location in the desirable community of Aspen Ridge. Whether you are looking for your forever home or an investment opportunity, this home checks all the boxes. The home comes with a progressive home warranty. All pictures are subject to change without notice. The secondary suite rebate goes to the home builder. GST and PST included. Contact us today to schedule your private showing. (id:60626)
Choice Realty Systems
73 Range Road
Rural Grande Prairie No. 1, Alberta
BREATH-TAKING VIEWS ON THIS 95.50-ACRE PROPERTY!!! This property overlooks Bear Lake and is only 15 minutes from Grande Prairie. Also offers farm and lease income that will allow you to collect revenue until you decide to build a home. Annual Revenue $3400/year Kelt Exploration Ltd., $2700/year CNRL, and $5400/year for farm lease. (id:60626)
RE/MAX Grande Prairie
40 Nicholas Street
Leamington, Ontario
Welcome to 40 Nicholas, a bright and beautifully updated home with built-in income potential. Sunlight pours into the main home, highlighting thoughtful design details like all-new vinyl flooring and a sleek new kitchen with quartz countertops. The 2-piece bathroom includes convenient laundry hookups, and the furnace and A/C were both replaced in 2024 for peace of mind. The fully self-contained ADU is a modern, light-filled studio apartment currently rented for $1,600/month—ideal for supplemental income or extended family. Located in a quiet Leamington neighbourhood close to schools, Nature Fresh Centre, Seacliff Park & shopping. (id:60626)
Century 21 Local Home Team Realty Inc.
40 Nicholas Street
Leamington, Ontario
Welcome to 40 Nicholas, a bright and beautifully updated home with built-in income potential. Sunlight pours into the main home, highlighting thoughtful design details like all-new vinyl flooring and a sleek new kitchen with quartz countertops. The 2-piece bathroom includes convenient laundry hookups, and the furnace and A/C were both replaced in 2024 for peace of mind. The fully self-contained ADU is a modern, light-filled studio apartment currently rented for $1,600/month (id:60626)
Century 21 Local Home Team Realty Inc.
118 King Street East Street E Unit# 723
Hamilton, Ontario
Welcome to Hamilton's most prestigious, historical condo building, the Residences of Royal Connaught. This Amstel Floorplan comes FULLY FURNISHED and offers a large open concept living/dining & kitchen area with an oversized peninsula as well as 2 large bedrooms, 2 full bathrooms, a walk-in closet, and TWO juilette balconies with lake and city views! With loads of upgrades, this well appointed condo features quartz counters, a herringbone backsplash, extended height upper cabinets, stainless steel appliances, upgraded plumbing fixtures including a rainfall showerhead in ensuite, glass shower enclosure, and more. Includes in-suite laundry, Parking & Locker, and lovely furniture throughout, making this a turn-key purchase. The building is rich in amenities: a party room, gym, media room, boardroom, and building security. Situated in the heart of Hamilton’s revitalized downtown core with a Starbucks and Mucho Burrito located on the main level. Step outside into Gore Park, followed by trendy restaurants, shops, and local culture. Don’t miss this chance to own a unique urban retreat at the iconic Residences of Royal Connaught. (id:60626)
Royal LePage State Realty Inc.
2705 - 15 Queens Quay E
Toronto, Ontario
Welcome to Pier 27 tower by the Lake. This truly breathtaking West facing 1 bedroom + den unit with floor to ceiling windows gives you the best view of the city and water and the city. Den can be an office or guest room. Cook in your kitchen with the enjoyment of this scenic view of the city and calming waters with top of the line European appliances. Modern bathroom design with a soaker tub. Stunning lobby and state of the art building amenities including 24 hr concierge, outdoor pool, gym, party room, media room and library. Bike lanes right at your door, minutes walk to Union station, St. Lawrence Market, Rogers Centre, Scotiabank arena and financial district. Must assume existing AAA tenant currently leasing for $2500/mth until May 2026. (id:60626)
RE/MAX Excel Realty Ltd.
19 Maefield Street
Lower Coverdale, New Brunswick
Executive Bungalow in White Birch Estates Just Minutes from Moncton & Riverview. Nestled in the serene White Birch Estates community in Lower Coverdale, this stunning Executive Bungalow offers the perfect blend of tranquility and accessibility. Just 12 minutes from downtown Moncton and 8 minutes from Riverview, youll enjoy peaceful surroundings without sacrificing convenience. This thoughtfully designed home features 9-foot ceilings throughout, creating a bright, open, and elegant atmosphere. You'll also love the added functionality of a walk-in pantry for organized kitchen storage and a mudroom that keeps daily life neat and practical. With 3 spacious bedrooms, 2 full bathrooms, and all kitchen appliances, washer, and dryer included, this turn-key home is ready for you to settle in and enjoy. Ideal for nature lovers, the neighborhood offers plenty of outdoor activities while maintaining a calm, family-friendly atmosphere. Please note: Taxes currently reflect the vacant lot. the stone will wrap around the garage. visual rendering is a sample only. (id:60626)
Creativ Realty
47 Heirloom Drive Se
Calgary, Alberta
Welcome to 47 Heirloom Drive SE. Introducing 'The Basil' by Award-Winning Baywest Homes. This stunning residence features a thoughtful, open-concept floor plan, perfect for modern living. The light-filled great room flows seamlessly into a chef’s kitchen, equipped with an electric stove, OTR microwave, dishwasher, BBQ gas line, and a water line for added convenience on the main floor. The kitchen is a true culinary delight, offering an abundance of storage, including not one, but two pantries. The spacious dining room, ideal for hosting family dinners or gatherings, is complemented by a convenient mudroom, designed with smart storage solutions to keep your home organized. Upstairs, the primary bedroom retreat awaits, complete with a luxurious ensuite and walk-in closet. The upper floor also includes a versatile bonus room and laundry for added convenience, along with a full bath and two additional bedrooms. Need more space? Ask about the optional fourth bedroom on the upper floor. Enjoy peace of mind with energy-saving triple-pane windows and personalize your new home with Baywest’s signature Concierge Interior Design Service. This is the perfect opportunity to create a space that is uniquely yours. Rangeview is Calgary’s First Garden-to-Table Community, designed to inspire living through food celebration. The walkable streets, open spaces, and gardens are becoming vibrant gathering places for neighbors to connect. Residents can walk, jog, or cycle on the network of pathways that weave through the community park system. Plans include 23+ acres of reconstructed wetlands and ponds, creative playground areas, outdoor classrooms, interpretive areas, and much more. Residents will collaborate to bring life to Rangeview’s food-producing and pollinator gardens, orchards, and greenhouse. Market Square will be Rangeview’s community hub for gathering, connecting, and sharing—an inviting area for community events, food markets, and celebrations with open lawns and playgrou nds. There is even an Urban Village planned with restaurants, boutiques, and services. *Measurements are taken from Builder's proposed blueprints and are subject to change prior to construction. (id:60626)
RE/MAX First


