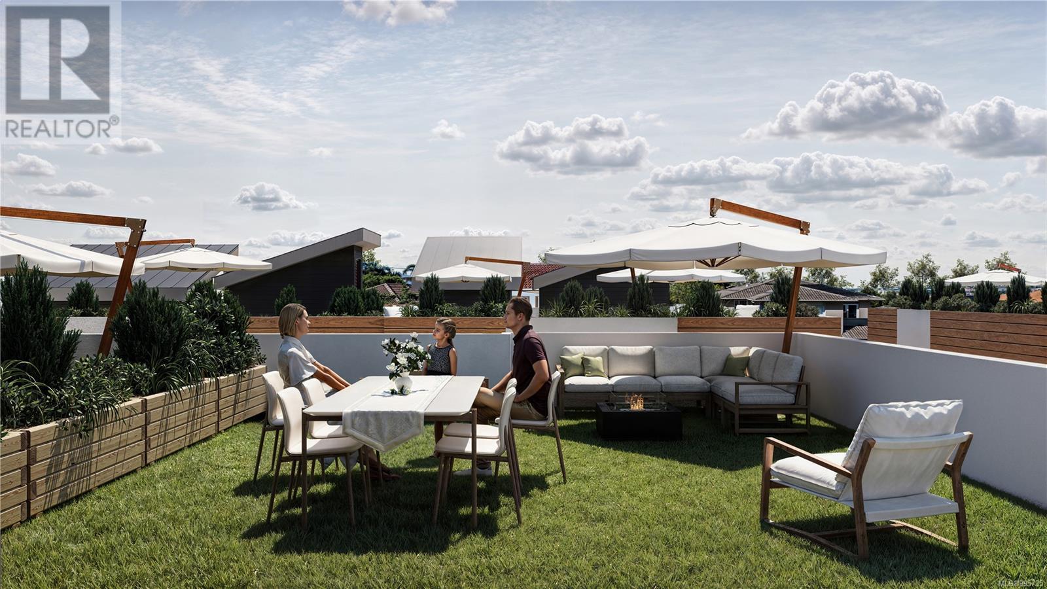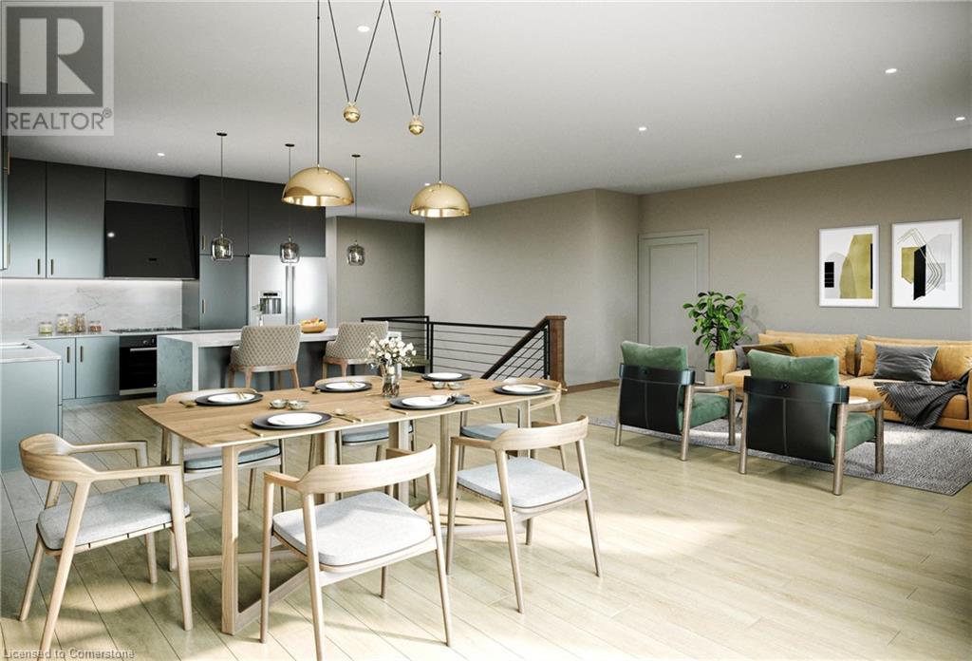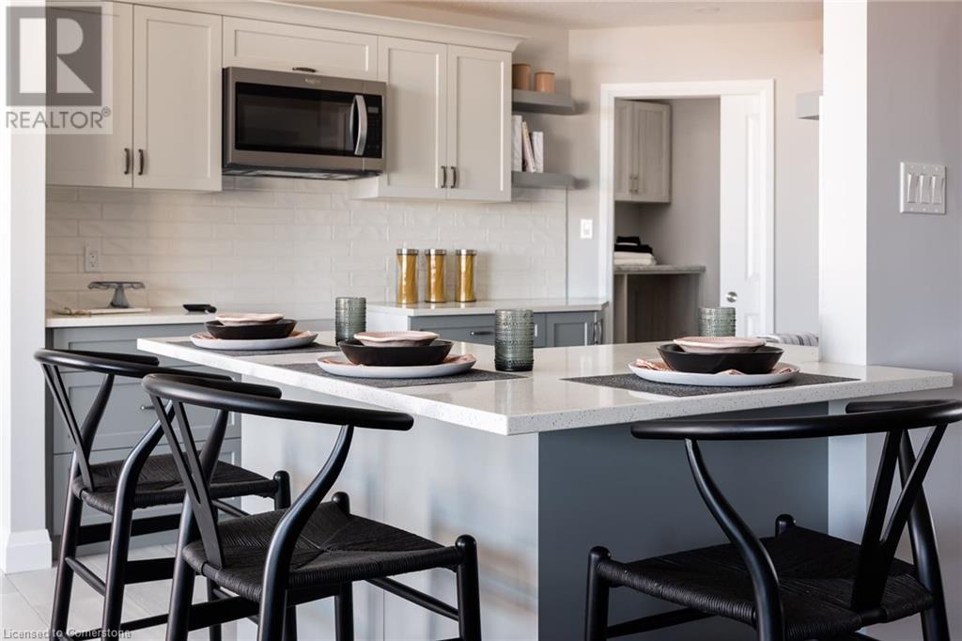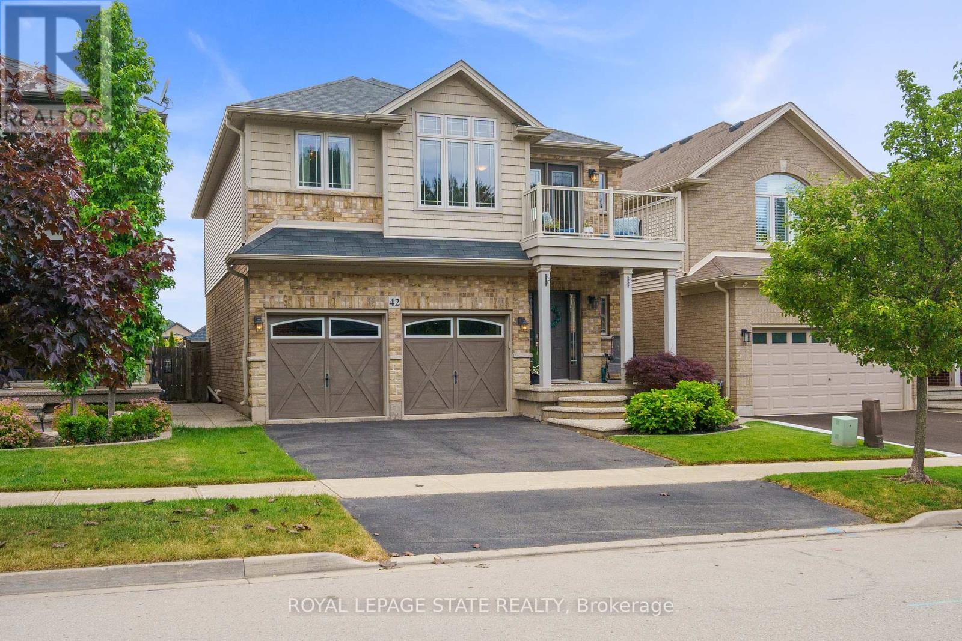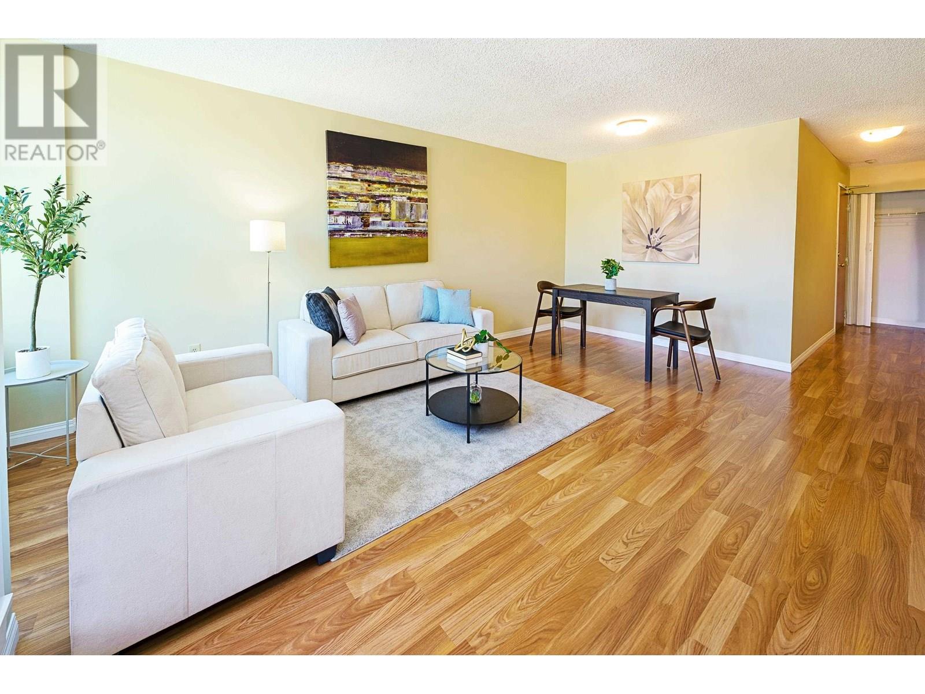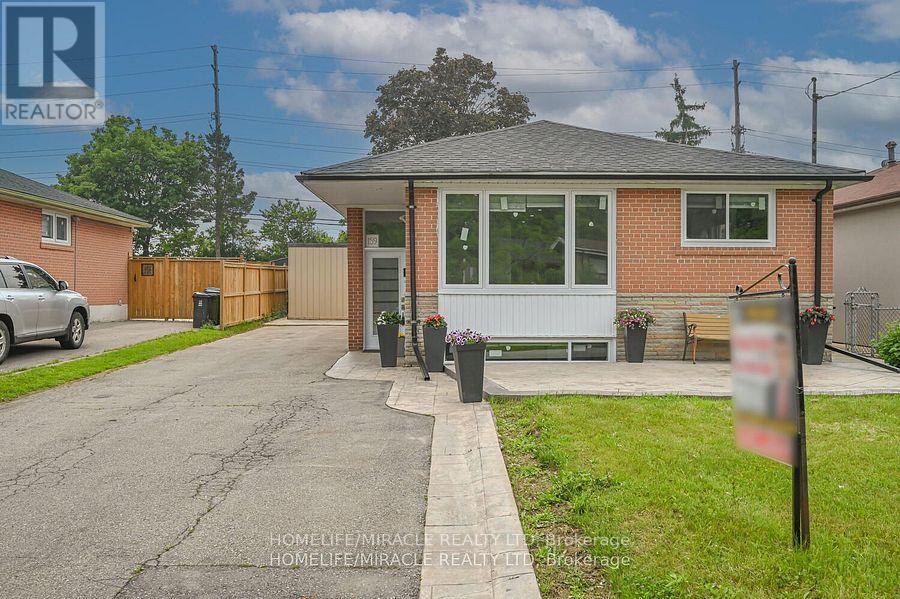18 4128 Glanford Ave
Saanich, British Columbia
Nestled right next door to Glanford Middle School, Georgia Blu offers the perfect setting to grow and thrive. This spacious 1612 sq ft floor plan provides ample room to relax and entertain in. The massive 733 sq ft rooftop patio, thoughtfully designed with outdoor dining and living areas is ideal for hosting unforgettable gatherings or unwinding in a private, open-air retreat creating the ultimate oasis. These rooftop spaces provide a seamless indoor-outdoor lifestyle, while private balconies off main living areas offer a cozy spot to enjoy the fresh air. Embrace a new standard of living with a home that invites both relaxation and vibrant entertaining in a stunning outdoor setting. With amenities just a stone's throw away you'll enjoy the ease of having everything you need withinreach. Come with two car garage and EV roughed in. Contact you agent for more info! (id:60626)
Engel & Volkers Vancouver Island
186 Bridge Crescent
Minto, Ontario
The Mayfield is a timeless and beautifully appointed 4-bedroom two-storey home with a legal 2-bedroom basement apartment designed to meet the needs of today’s active families—blending comfort, function and style in every corner. Step through the welcoming covered porch and into a thoughtfully crafted main floor where everyday living and entertaining come naturally. The heart of the home is a sun-filled kitchen featuring an oversized island, custom cabinetry, walk-in pantry and seamless flow into both the dining and great room. Large windows bring in natural light, while the open-concept layout keeps everyone connected. A mudroom, laundry area and powder room tucked just off the garage entry add practical convenience for busy households. Upstairs, 4 generously sized bedrooms provide room to grow. The luxurious primary suite is a private sanctuary with a spa-inspired ensuite that includes a freestanding tub, dual sinks and a glass-enclosed tiled shower—all complemented by a large walk-in closet. 3 additional bedrooms share a full bathroom. Downstairs, the fully self-contained 2-bedroom, 1-bath basement apartment offers incredible income potential. With a private entrance, full kitchen, in-suite laundry and a modern open-concept layout, this space is ideal for tenants, extended family or guests—providing flexibility without compromise. Nestled in the sought-after Creek Bank Meadows community of Palmerston, The Mayfield is surrounded by everything that makes small-town living so special. From friendly neighbours and quiet streets to top-rated schools, scenic trails and a charming local downtown, this is a place where families can truly thrive. Whether it’s weekend strolls through nearby parks or the comfort of knowing your children are growing up in a safe, connected community—life here feels easy, intentional and full of heart. (id:60626)
RE/MAX Real Estate Centre Inc.
186 Bridge Crescent
Minto, Ontario
Welcome to The Dirkshire a beautifully designed Energy Star® Certified bungalow W/legal 2-bdrm bsmt apt by WrightHaven Homes located in Palmerston’s sought-after Creek Bank Meadows community! With timeless curb appeal & layout that offers the ease of main-floor living, this executive home is ideal for empty nesters, move-down buyers or anyone looking for modern comfort W/added benefit of rental income or multigenerational flexibility. Open-concept design flows effortlessly from the welcoming foyer into spacious great room highlighted by cozy fireplace & oversized windows. Chef-inspired kitchen W/large island & breakfast bar, ideal for casual dining or gathering with loved ones. Adjacent dining area offers plenty of space for hosting holidays & intimate dinners while sightlines across the living space create a bright, airy feel throughout. 3 generously sized bdrms provide comfort & versatility including luxurious primary suite tucked privately at the rear of the home. It features W/I closet & ensuite W/dual sinks & tiled glass shower. 2 additional bdrms share a full bath making them perfect for guests, visiting family or grandkids. Well-placed mudroom off garage entry keeps daily routines easy with B/I storage & laundry. Downstairs the fully self-contained 2-bdrm, 1-bath bsmt apt offers incredible income potential. With a private entrance, full kitchen, in-suite laundry & modern open-concept layout, this space is ideal for tenants, extended family or guests providing flexibility without compromise. Situated in a quiet welcoming community known for its charm & strong sense of connection, The Dirkshire offers a balanced lifestyle in a serene small-town setting. Mins from parks, shops, trails & Palmerston Hospital, it’s a place where you can slow down without giving anything up. Experience refined bungalow living that grows with you. The Dirkshire blends smart design, energy efficiency & unmistakable quality of WrightHaven Homes with the bonus of a built-in rental suite (id:60626)
RE/MAX Real Estate Centre Inc.
3529 Greystone Close
Langford, British Columbia
Experience forestside living at Woodrow, a classic collection of beautifully crafted townhomes by Formwell. This spacious 4-bedroom, 2.5-bathroom corner home boasts plenty of well-designed space, complete with gated yard, separate balcony, and double-car garage plus driveway parking. Enjoy exceptional detailing throughout, inspired by single-family home living and designed by local interior firm Bidgood. Main floor boasts 9’ ceilings, expansive living and dining areas, powder room, and wrap-around kitchen, with shaker-style cabinetry, quartz counters, KitchenAid appliances, and 225+ cubic feet of built-in storage. Three bedrooms upstairs, including primary with walk-in closet and 5-piece ensuite with soaker tub, glass shower, and heated floors. Lower floor with fourth bedroom and lots of extra storage. ERV and A/C for comfortable living. Nestled on a quiet cul-de-sac in South Langford, close to parks, schools and conveniences. Price + GST. Move-in Spring 2026. (id:60626)
Engel & Volkers Vancouver Island
Coldwell Banker Oceanside Real Estate
7047 Edgemont Drive Nw
Calgary, Alberta
Backing onto John Laurie Park & walking distance to bus stops & the Edgemont Athletic Club is this warm & inviting two storey…with a total of 4 bedrooms + den, 2 fireplaces & central air, maintenance-free deck & surrounded by wide open views of the mountains, Canada Olympic Park & downtown. First-time offered for sale in 45 years, this wonderful one-owner home enjoys extensive wood paneling & bright open rooms, 2.5 bathrooms, oak kitchen with stainless steel appliances & truly incredible backyard with winding gardens & beautiful flowers. The perfect home for both raising a family & entertaining, you will love the expansive open concept living & dining room with vaulted ceilings & mirrored feature wall, which leads into the sunny dining nook with wall-to-wall windows & tile floors, oak kitchen with loads of cabinet space & access onto the backyard deck. The stainless steel appliances include a Bosch dishwasher & LG stove/convection oven, plus an over-the-range Maytag microwave/hoodfan. From the kitchen, step down into the cozy family room with its wood paneled walls & stone-facing fireplace…the ideal spot to relax after a long day. Upstairs there are 4 lovely bedrooms & 2 full bathrooms; the primary bedroom is a tremendous size & has 2 mirrored closets, ensuite with walk-in shower & its own private balcony overlooking the backyard. The family bathroom has 2 sinks & built-in shelving, with an adjoining laundry room with Kenmore washer & dryer. The lower walkup level – with separate access to the backyard, is finished with a large rec room with wood-burning fireplace, lounge/games room & loads of extra space for storage. On the main floor there is also a home office with built-in shelving. Additional features include Hunter Douglas blinds, skylight in the foyer, clay tile roof, 2 furnaces & 2 air conditioning units, garage with built-in cabinets & shelves, beautifully landscaped front patio & a gardener’s dream backyard complete with 3 storage sheds, 2-level composite deck with gas BBQ line & pergola. An absolutely fantastic home here in Phase I of Edgemont Estates, just minutes to neighbourhood shopping & schools, Edgemont Disc Golf Course, sports fields & quick easy access to Dalhousie Station LRT, major retail centers, University of Calgary, hospitals & downtown. (id:60626)
Royal LePage Benchmark
42 Chestnut Drive
Grimsby, Ontario
Welcome to 42 Chestnut Drive, a beautifully maintained 3-bedroom, 2.5-bath home offering 2021 sq ft of thoughtfully designed living space in one of Grimsby's most desirable and welcoming neighborhoods. Enjoy stunning Niagara Escarpment views from your private balcony and soak in beautiful backyard sunsets in a peaceful, family-friendly setting. The main floor features a large, bright living room filled with natural light and centered around a cozy fireplace-perfect for relaxing or entertaining. The spacious kitchen boasts granite countertops, ample cabinetry and an open flow to the dining area, ideal for family meals or hosting guests. Upstairs, a versatile loft provides flex space that can easily serve as a home office, playroom, or additional lounge area. The generous primary suite includes a walk-in closet and a private ensuite. Located just a 5-minute walk to Sunray Orchard Market and within walking distance to four neighbourhood parks, a splash pad, and the soon-to-be-renovated arena, this home offers the perfect blend of comfort, function and community charm. (id:60626)
Royal LePage State Realty
153 Starwood Drive
Guelph, Ontario
Welcome to 153 Starwood Drive, Guelph! You'll love the thought of making this your next family home. An impressive 4+1-bedroom residence offering over 3,400 sq ft of finished living space in one of the area’s most desirable, family-oriented neighbourhoods. Close to parks, top-rated schools, and everyday amenities, this home is ideal for growing families, multi-generational families and those who value both comfort and convenience of a good floor plan. From the big driveway with room for multiple vehicles to the welcoming curb appeal, this home checks all the boxes. Step inside to discover a bright and functional layout designed with family living in mind. The formal living room flows into the dining room, creating the perfect space for entertaining. The heart of the home with an updated kitchen opens to a cozy family room featuring a fireplace and walkout to a large deck, perfect for summer dining and BBQ or relaxing while watching the kids play in the yard. Upstairs, you’ll find four large bedrooms, each with space to grow. The primary suite is a true retreat with room for a king bed, sitting area, walk-in closet, and a luxury ensuite with double sinks, floating soaker tub, and a big separate glass shower. The secondary bedrooms are also generously sized, ensuring no one is left with the “small room.” The finished basement offers incredible flexibility, ideal for a separate in-law suite, recroom, games room, teen hangout, home office, or hobby space and is set with a wet bar/kitchen rough-in. With an additional bedroom and 3pc bathroom and ample room to configure to your needs, the possibilities are endless. With numerous updates throughout, this home combines space, style, and versatility in a prime location. Move-in ready and made for lasting memories, don't miss this opportunity to settle into the home your family has been waiting for! Central Air-2024 & furnace-2025. Call your REALTOR® today and come see for yourself! (id:60626)
RE/MAX Twin City Realty Inc.
402 1845 Robson Street
Vancouver, British Columbia
Welcome Home! This stunning boutique building has recently seen significant upgrades, including a brand new exterior, rain screening, elevator, generator, and TRIPLE-PANE windows-keeping the unit cool in the summer and cozy during the winter. Inside, the expansive open-concept layout features a charming breakfast nook, in-suite laundry, a private balcony, ample storage, and an abundance of natural light. This meticulously maintained home is move-in ready, complete with a spacious primary bedroom where you will be able to see the Celebration of Light right from your bedroom window! This bedroom also includes a walk-in closet and a beautifully appointed 4-piece ensuite. A second 4-piece bathroom perfectly compliments the additional bedroom. Prime Location: Enjoy the best of West Coast living just steps from Stanley Park, the Seawall, the Marina, English Bay and other beaches and the vibrant shops and restaurants of Robson and Denman Streets. West end boasts schools/community centres w/in walking distance (id:60626)
RE/MAX All Points Realty
159 Taysham Crescent
Toronto, Ontario
This is a rare opportunity to purchase a East Facing 3 bedroom home that is newly renovated, and has 4 full bathrooms. With a house full of natural sunshine and so much warm energy, it must be seen on the inside to be truly appreciated! Walking in introduces you to an open concept kitchen with an island and the main floor provides you with easy access to 2 full washrooms. Downstairs is a finished basement with 4 bedrooms and 2 bathrooms, making this a relaxing and welcoming home for guests or for rental opportunities. The deep lot size also allows for the opportunity to build a garden suite. Basement is ready to be rented which will help to pay off the mortgage payment. The house is also equipped with centrally connected inline smoke detectors. (id:60626)
Homelife/miracle Realty Ltd
11 Sumner Crescent
Grimsby, Ontario
Welcome to your next home in the heart of Grimsby’s desirable north side! This beautifully updated 3-bedroom, 2-bathroom home is the perfect combination of comfort, space, and location. Ideally situated just minutes from shops, restaurants, schools, the QEW, and within walking distance to Nelles Beach Park and Lake Ontario. The main floor features a spacious and open layout, including a custom kitchen with stainless steel appliances, quartz countertops, and an eat-in area that flows into a bright and inviting dining and family room — complete with a built-in dry bar for entertaining. Enjoy pot lights throughout the main floor, enhancing the modern, welcoming ambiance. A separate sunken living room with a wood-burning fireplace overlooks the stunning backyard, giving cozy cottage vibes year-round. Step outside and enjoy your own private backyard oasis, featuring a fully fenced yard, inground saltwater pool with a new heater, dura-rock anti-slip surface, and professionally landscaped surroundings with armour stone detailing — perfect for summer relaxation. Upstairs, the home offers three generously sized bedrooms, each with new flooring, including a large primary suite and a full 4-piece bath with all new vanities. The fully renovated laundry room features quartz countertops and a brand new washer/dryer set, providing both style and function. Additional upgrades include a new furnace for peace of mind and year-round comfort. The finished basement adds even more space with a comfortable rec room, den, theatre area, workshop area, gym space, and ample storage. This rare opportunity offers a well-maintained home in a quiet, family-friendly neighbourhood with everything you need just minutes away. Don’t miss the chance to call this beautiful space yours! (id:60626)
RE/MAX Escarpment Golfi Realty Inc.
9305 Eagle Ridge Drive
Niagara Falls, Ontario
Welcome to this executive 4-bedroom, 4-bathroom detached 2-storey home located in the prestigious Fernwood Estates subdivision in Niagara Falls. Step inside to find rich, dark hardwood flooring throughout both the main and second floors, paired with 9-foot smooth ceilings and pot lights on the main level for a bright, upscale feel. The impressive foyer opens to above, setting the tone for the rest of the home. The gourmet kitchen is a chef's dream, featuring granite countertops, a stylish backsplash, a breakfast bar, and stainless steel appliances. Porcelain tiles highlight the foyer and spacious laundry room, which includes a walkout to the double car garage. Upstairs, the large primary suite offers a luxurious 5-piece ensuite bath and a walk-in closet. Three additional well-sized bedrooms share a third 4-piece bathroom. The finished lower level, accessible via a separate walk-up through the garage, boasts vinyl flooring, a large recreation/family room, a potential fifth bedroom, a full 3-piece bathroom, and a cold room for extra storage. The exterior is equally impressive, featuring a stone and stucco finish, an exposed aggregate driveway accommodating four vehicles, and a covered concrete patio ideal for outdoor entertaining. This stunning home combines elegance, functionality, and premium finishes throughout. (id:60626)
Ipro Realty Ltd
166 Sharpe Crescent
New Tecumseth, Ontario
Stunning 3-Bed, 3-Bath Detached Home in Tottenham! Featuring 9-ft ceilings, a modern kitchen with granite counters & stainless steel appliances, and a bright open-concept layout. Cozy family room with gas fireplace, oak staircase, and a spacious primary with walk-in closet & 5-piece ensuite. Double garage, large backyard, and close to parks, schools & highways. (id:60626)
Circle Real Estate

