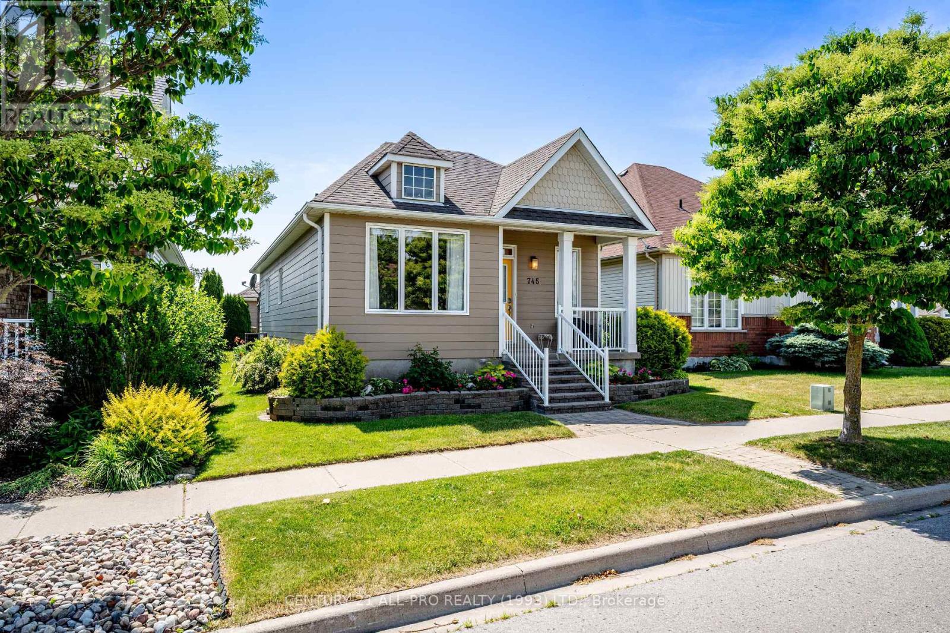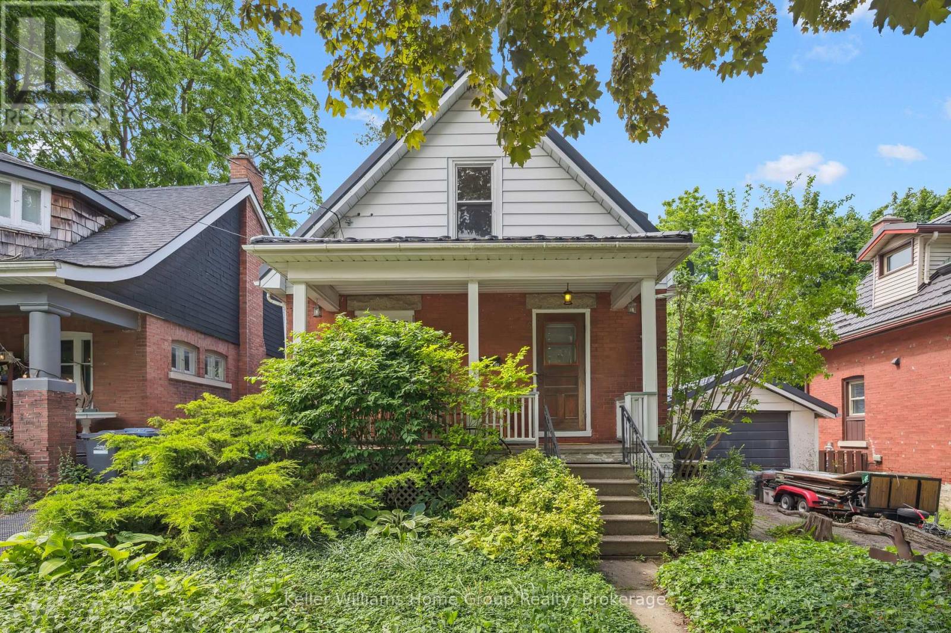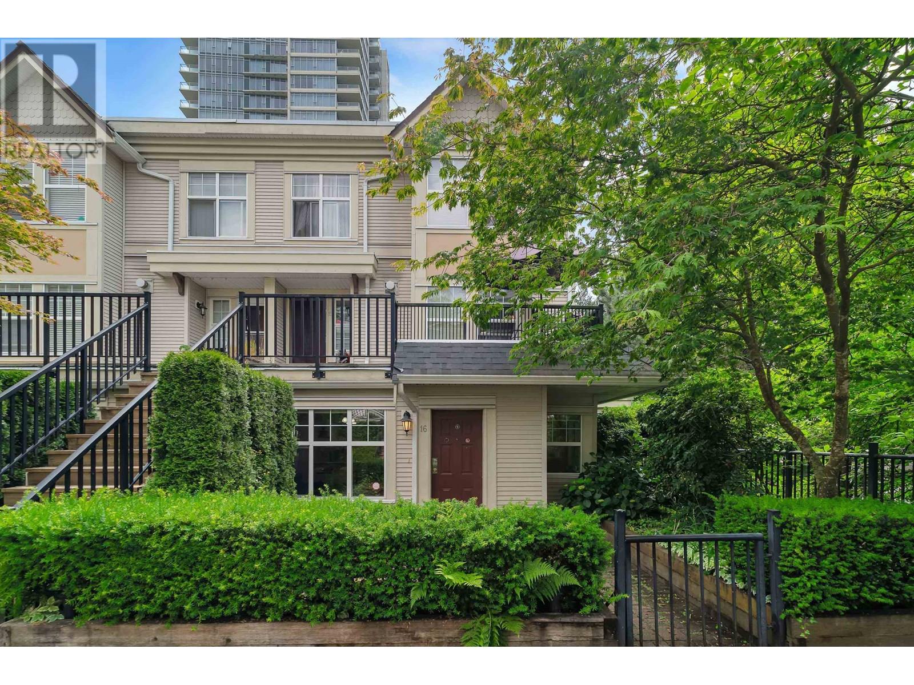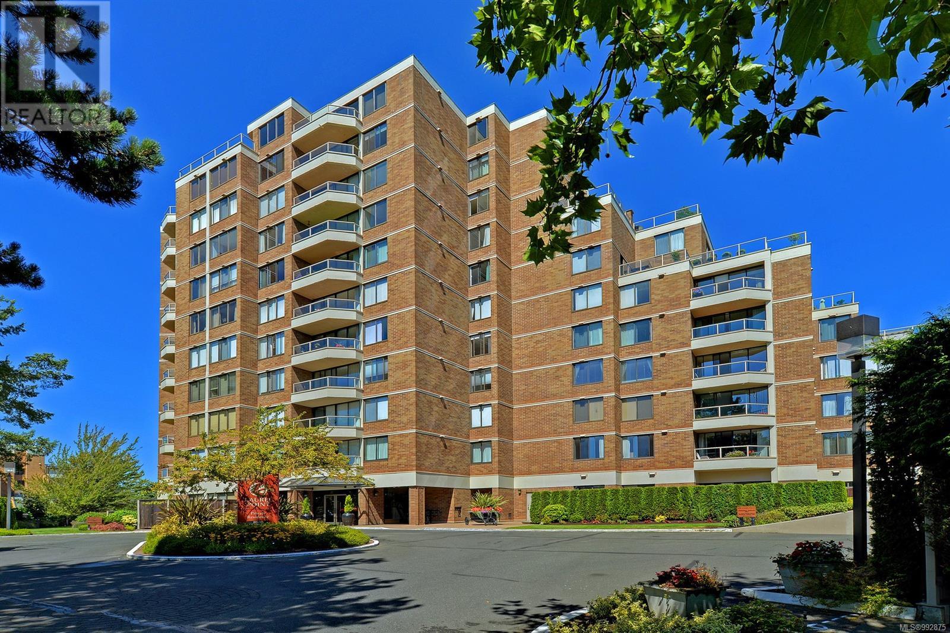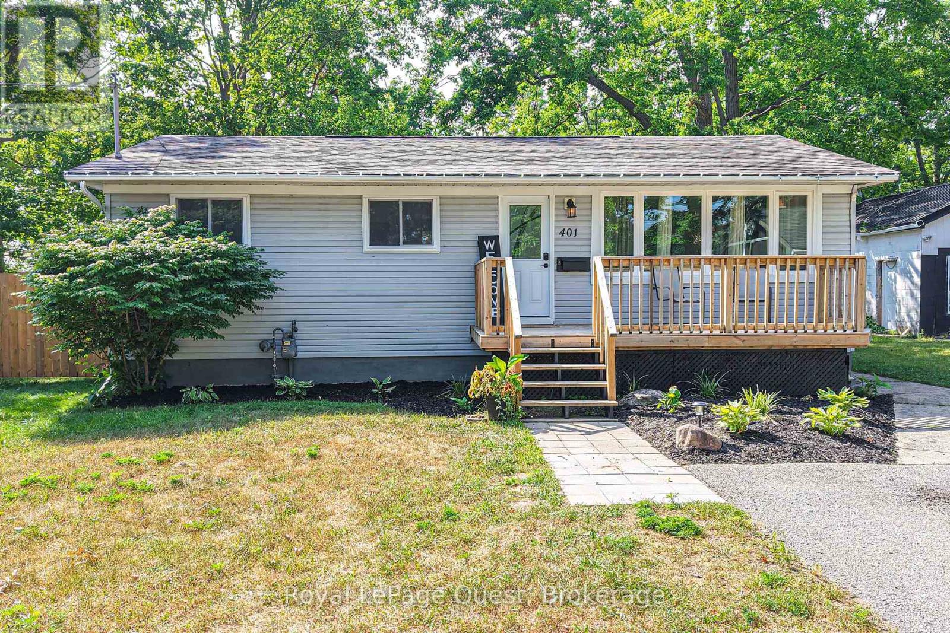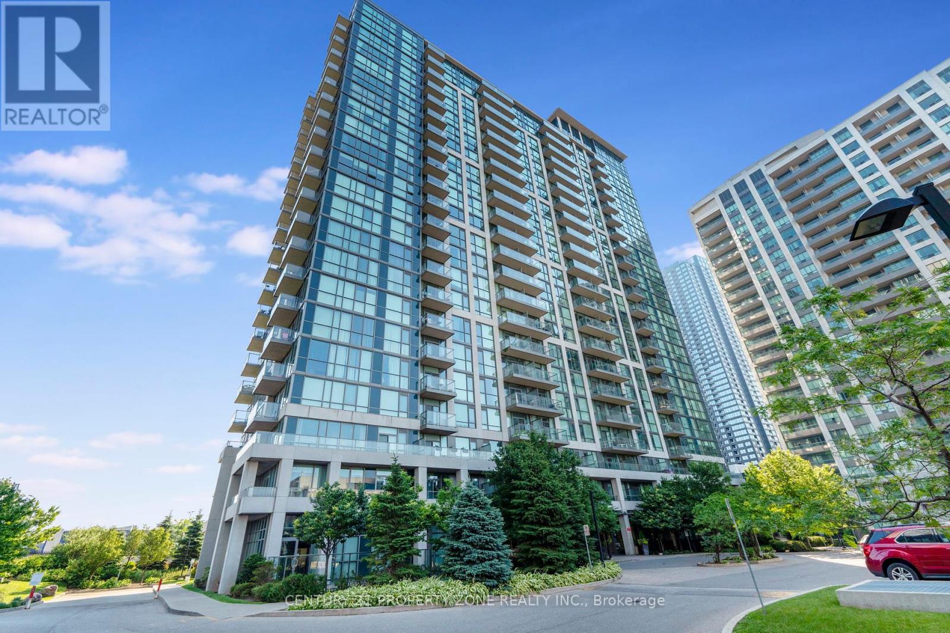745 Prince Of Wales Drive
Cobourg, Ontario
Quick occupancy available! Welcome to one of Cobourg's most sought-after neighbourhoods, 745 Prince Of Wales Dr. This 1+1 bedroom bungalow has been custom designed for convenience and ease of daily living. This home, offered for the first time on the market was thoughtfully upgraded with such luxuries as custom cabinets, walk-in showers in each of the 2 full washrooms, 9 foot ceilings, and even a raised foundation enabling the mostly finished basement to have ceiling heights rarely found in homes nearby. Offering plenty of storage space, the lower level was also designed to add an additional bedroom with a large window for guests or grandchildren. Additional perks include a detached 1.5 car garage, updated roof, interior paint and furnace that is still under warranty. If you are looking for a move-in ready, low-maintance home, look no further. (id:60626)
Century 21 All-Pro Realty (1993) Ltd.
4525 48 Street
Red Deer, Alberta
FULLY DEVELOPED, CUSTOM BUILT 2-STOREY IN HISTORIC PARKVALE ~ STEPS TO BARRETT PARK ~ OVERSIZED DOUBLE GARAGE ~ LOADED WITH UPGRADES ~ Large covered front porch overlooking the beautifully landscaped front yard welcomes you to this well cared for home ~ Spacious foyer and large windows offering natural light ~ 9ft ceilings throughout the main level complemented by hardwood flooring create a feeling of spaciousness ~ The living room features a gas fireplace with floor to ceiling tile surround ~ Stunning kitchen offers an abundance of dark stained cabinets with crown mouldings and dovetail joints in the drawers, granite counter tops, brushed marble backsplash, island with eating bar and Wolf gas range (w/built in grill), cast iron sink with a window above, wall pantry, and opens to the dining room where you can easily host large gatherings~ Just off the kitchen is the conveniently located main floor laundry with built in cabinets, a folding counter and a sink ~ Spacious mud room has access to the rear covered deck (with BBQ gas line) and a separate entry with easy access to the garage, patio and backyard ~ 2 piece main floor bath with oversized vanity ~ Main floor den/flex space offers more large windows overlooking the treed front yard ~ The primary bedroom is flooded with natural light from large south facing windows, can easily accommodate a king bed and multiple pieces of furniture, and a sitting area, has a large walk in closet and spa like ensuite with air tub and separate walk in shower ~ 2 additional bedrooms are located on the second level are both a generous size and have ample closet space ~ Oversized 3 piece bathroom has a 5' walk in shower and a linen closet ~ 35' x 24' insulated (not heated) attic space offers tons of storage or potential for future development ~ The fully finished basement with 9ft ceilings and operational in floor heat features a large family room, rec room, and 2 large bedrooms with a Jack and Jill bathroom, and a cold room ~ The back yard is beautifully landscaped with tons of trees, shrubs and perennials, a private patio and still tons of yard space ~ 30' L x 24' W detached garage has R20 insulation, 220V wiring, 11ft and vaulted ceiling, and 2 overhead doors (garage shingles replaced in 2019) ~ Other great features include; All plywood construction (no particle board), wall panels were built in doors and assembled on site, bridge trusses used for all floors, Hardy Board exterior siding with 35 year architectural shingles, solid wood interior doors (maple & pine), triple pane windows, in floor heat throughout (aluminum heat transfer plate on upper level), new sewer and water lines when house was constructed, composite deck boards on front and rear decks, rubber mulch used in front landscaping ~ Located on a tree lined street, just steps to Waskasoo Creek, Barret Park, Coronation Park, and Red Deer's extensive trail system, with easy access to shopping, restaurants, swimming pool/rec centre, and all other amenities. (id:60626)
Lime Green Realty Central
27 Home Street
Guelph, Ontario
Red Brick Century Home Near Downtown Guelph. Full of charm, history, and potential, this detached red brick home built in 1912 sits on a quiet residential street just a short walk to downtown Guelph and Exhibition Park. With three bedrooms and a functional layout, this is a great opportunity for first-time buyers, investors, or those looking to downsize into a character home. The covered front porch invites you into a bright main floor with a cozy living space, dining area, and a generously sized eat-in kitchen featuring a central island and convenient walkout to the backyard. A pass-through between the kitchen and dining room adds light and connection between spaces. The kitchen offers plenty of storage and workspace, while the walkout to the back deck makes alfresco dining and barbecuing easy. The fully fenced yard is the perfect size to garden, play, and relax. Upstairs are three bedrooms and a full bathroom, ready for your personal touch. The unfinished basement provides ample storage, and workspace. A detached one-car garage and private driveway offer peace of mind for parking and storage. The steel roof with a 50-year transferable warranty adds long-term value and assurance. Some updates may be desired, but the home offers solid bones, great curb appeal, and an unbeatable location close to amenities, parks, schools, and transit. This is a great chance to get into one of Guelphs most walkable and vibrant neighbourhoods. (id:60626)
Keller Williams Home Group Realty
28 Roupen Court
Hammonds Plains, Nova Scotia
Welcome to 28 Roupen Courtan immaculate split-entry home nestled at the end of a quiet cul-de-sac in the desirable Kingswood neighbourhood. Surrounded by nature and offering exceptional privacy, this property combines modern comfort with serene living. The main level features an open-concept kitchen, dining, and living area, perfect for entertaining. The kitchen is a chefs dream, complete with granite countertops, a unique stone backsplash, gas cooktop, and stainless-steel appliances. The spacious primary bedroom includes a walk-in closet and a luxurious 5-piece ensuite with a soaker tub and custom shower. A second bedroom and full bathroom complete the upper level. Heating and cooling are handled efficiently with a ductless heat pump and electric baseboards. The lower level offers great flexibility with a third bedroom, full bath, laundry room, cozy rec room with a fireplace, and a large storage closet. An attached garage with interior access adds convenience. Step outside to your peaceful backyard oasisideal for relaxing, entertaining, or simply watching deer wander by. All of this is just minutes from local amenities on Hammonds Plains Road and less than 30 minutes from Downtown Halifax. A rare blend of tranquility and accessibilitythis home is a must-see. (id:60626)
Royal LePage Atlantic
1007 1331 W Georgia Street
Vancouver, British Columbia
Discover contemporary city living at The Pointe in the heart of Coal Harbour-just steps from the Seawall, Stanley Park, and the vibrant shops and restaurants of Robson St. This bright and well-appointed unit offers city views to the southwest and with the park and waterfront nearby. Inside, you´ll find floor-to-ceiling windows that flood the space with natural light, an open-concept kitchen with modern appliances, a convenient eating bar, and generous cabinet and counter space, durable thick laminate flooring, paint, updated lighting, in-suite laundry (renovation was done in 2015). Building amenities include a 24-hour concierge, fully equipped gym, business center, residents' lounge, meeting room, bike storage, and secure underground visitor. One parking. OH sat 2-4pm Aug 2 (id:60626)
Royal Pacific Realty Corp.
16 7071 Edmonds Street
Burnaby, British Columbia
Welcome to this bright and spacious 2-bedroom, 1-bathroom ground-level corner unit in the sought-after Ashbury complex in Burnaby. Featuring high ceilings, a cozy gas fireplace, in-suite laundry, and a large private patio perfect for outdoor living, this home offers both comfort and functionality. Located just steps from Edmonds SkyTrain Station, Highgate Village, Edmonds Community Centre, local parks, and top schools, you´ll enjoy the convenience of urban living in a family-friendly neighborhood. Includes secure underground parking, storage locker, and plenty of visitor parking in a well-managed, rain screened building. OPEN HOUSE: JULY 20TH, 2-4PM. (id:60626)
Nu Stream Realty Inc.
113 225 Belleville St
Victoria, British Columbia
Welcome to Laurel Point—where downsizing doesn’t mean compromising. This spacious two-bedroom, two-bathroom condo offers the perfect blend of comfort, community, and convenience, right in the heart of Victoria’s iconic Inner Harbour. This home features a smart, functional layout with generous room sizes, plenty of in-suite storage, and a full laundry room—essentials that make for an easy transition from a larger home. While there’s room for cosmetic updates, the bones are solid and the potential is clear. Best of all? The living room opens to private patio with access to the beautifully landscaped inner courtyard and the outdoor pool—ideal for morning coffee or greeting guests with ease. Laurel Point is beloved by residents for its resort-style amenities: a well-equipped gym, saunas, social and games rooms, library lounge, and manicured gardens. The building is professionally managed, with a strong contingency reserve fund and a welcoming community feel. Enjoy the walkable lifestyle you’ve been dreaming of—just steps to the waterfront, restaurants, shops, and all the cultural charm Victoria has to offer. Whether you're looking to simplify, travel more, or simply enjoy life with less upkeep, this is the kind of downsizing opportunity that rarely comes along. (id:60626)
Century 21 Queenswood Realty Ltd.
41 6528 Denbigh Avenue
Burnaby, British Columbia
Welcome to Oakwood, centrally located townhouse in the desirable Forest Glen neighbourhood of Burnaby South, built by Intracorp. This home offers 2 bedrooms and 1 bathroom featuring both a separate shower and a relaxing soaker tub. Enjoy the outdoors with two patios, including a large south-facing private patio-perfect for entertaining or relaxing in the sun. This home also includes 1 parking stall, and pets are welcome, with up to 3 allowed. Recent upgrades include new washing machine, dishwasher, modern lights in living room/kitchen and shower head. You'll be just minutes from Metrotown and Deer Lake Park. School catchments are the sought-after Marlborough Elementary and Burnaby South Secondary. (id:60626)
Century 21 In Town Realty
1ne Collective Realty Inc.
37 Hilltop Drive
Ayr, Ontario
Fantastic opportunity to own a detached home in the peaceful town of Ayr! Located just minutes to Highway 401, this wonderful home offers the best of a small town with everyday amenities right outside your door. Set on a deep lot with no rear neighbours and backing onto Schmidt Park, playground, baseball field and tennis courts, and within a few short steps to Cedar Creek Public School, making it an ideal location for families and those who enjoy outdoor activities. Inside, the home features a modern kitchen outfitted with newer fridge, stove, and microwave, all purchased in 2020. The connected dinette area features a sliding door walkout (replaced in 2020) that leads to the backyard, perfect for seamless indoor/outdoor dining and entertaining. The backyard is fully fenced, offering privacy and a great space for kids, pets, and outdoor relaxation. The shed provides additional storage, and there’s a gas line hookup in place for a BBQ, ready for summer evenings on the deck! The main floor also includes a 2 piece bathroom while on the upper level you’ll find 3 bedrooms, including a large primary bedroom, and a 4 piece bathroom. The lower level offers a finished basement completed in 2020, with recessed lighting and stylish modern flooring to expand your living space. Important updates have already been taken care! The furnace was replaced in early 2023, the air conditioning unit was installed in the spring of 2024, and the water softener was purchased in 2021. Most windows throughout the home were replaced in 2020, with the exception of those in the stairways and bathrooms. Whether you're entering the market or looking for a quiet friendly neighbourhood, this home combines comfort, updates, and location. (id:60626)
Red And White Realty Inc.
595 Preston Parkway
Cambridge, Ontario
Extend your living space outdoors with this charming 2-storey, carpet-free home featuring a stunning all-season sunroom with patio doors that lead to a beautifully stamped concrete patio in a fully fenced backyard. Nestled in a well-established Preston neighborhood, this lovingly maintained home is just minutes from major highways, Costco, and Toyota. The bright, open-concept main floor showcases a fabulous kitchen, perfect for modern living. Upstairs, you'll find three spacious bedrooms and a 4-piece bathroom. The basement offers a cozy games room, 2-piece bath, and laundry area. With parking for four vehicles in the driveway plus an attached single-car garage, this home offers both comfort and convenience. (id:60626)
Executive Homes Realty Inc.
401 Mississaga Street W
Orillia, Ontario
Convenient location on Mississaga St. W....easy Hwy and Westridge access, close to Homewood park and on a bus route. This 3+2 bedroom, 2 full bath home is super cute, has in-law potential on the lower level with a walk-up to the spacious 55' x 204' yard. Plenty of parking, front porch, back deck & outside storage shed. Improvements over the last year; dishwasher, microwave/hood, fence, electric fireplace. Book your showing today! (id:60626)
Royal LePage Quest
#506 - 339 Rathburn Road W
Mississauga, Ontario
Spacious 2 Bedroom + Den with 2 Full Bathrooms. Features an open-concept living and dining area with laminate flooring throughout. Modern kitchen equipped with granite countertops and stainless steel appliances. Enjoy top-notch amenities including a gym, indoor pool, games room, and sauna. Includes one locker and one underground parking space. Prime location just steps from Square One, with easy access to theatres, shopping, dining, GO Transit, and public transportation. (id:60626)
Century 21 Property Zone Realty Inc.

