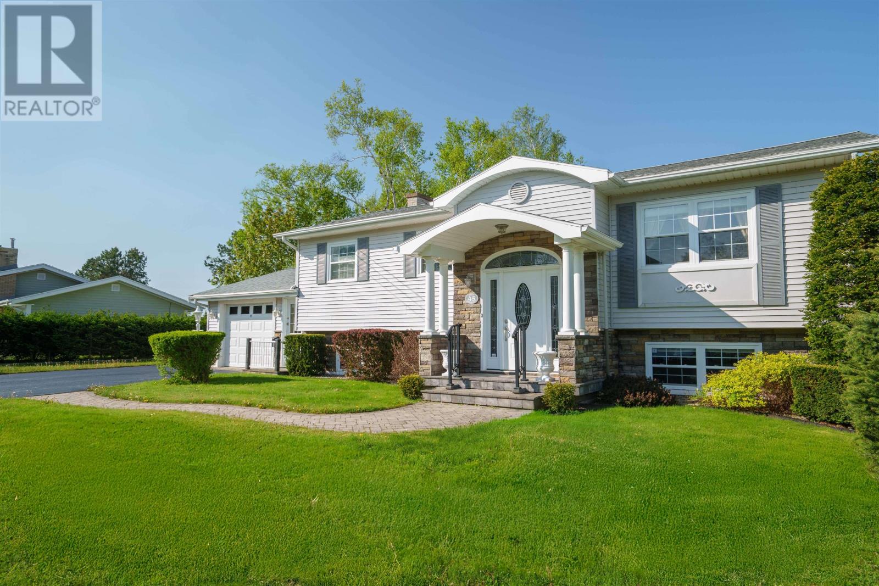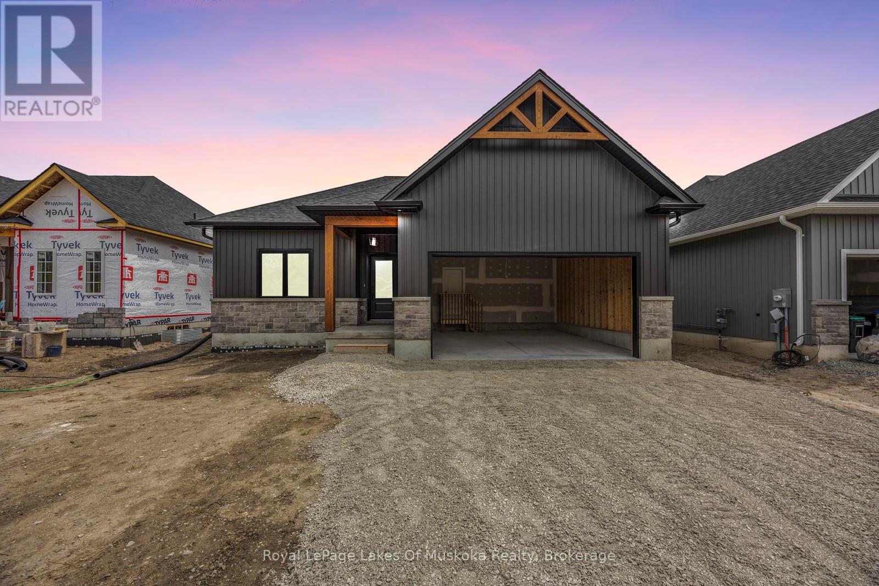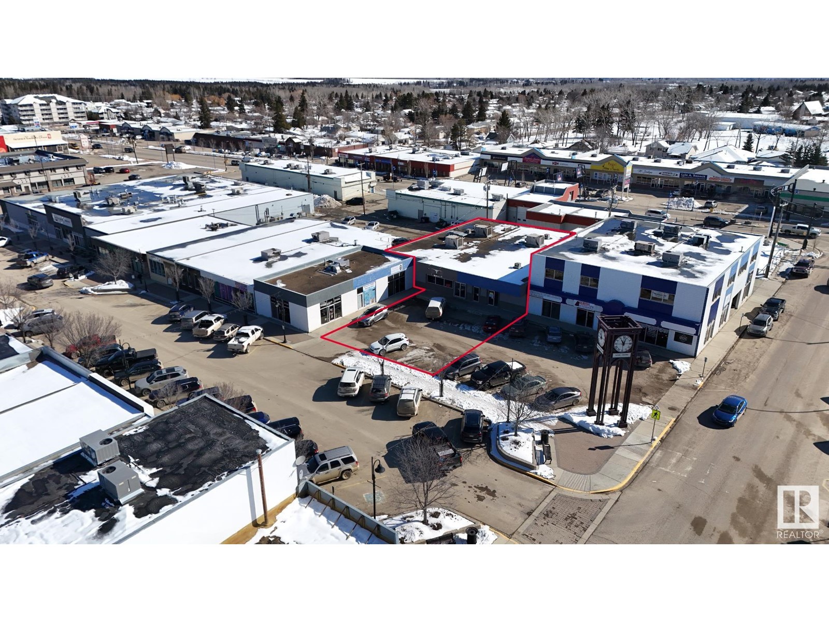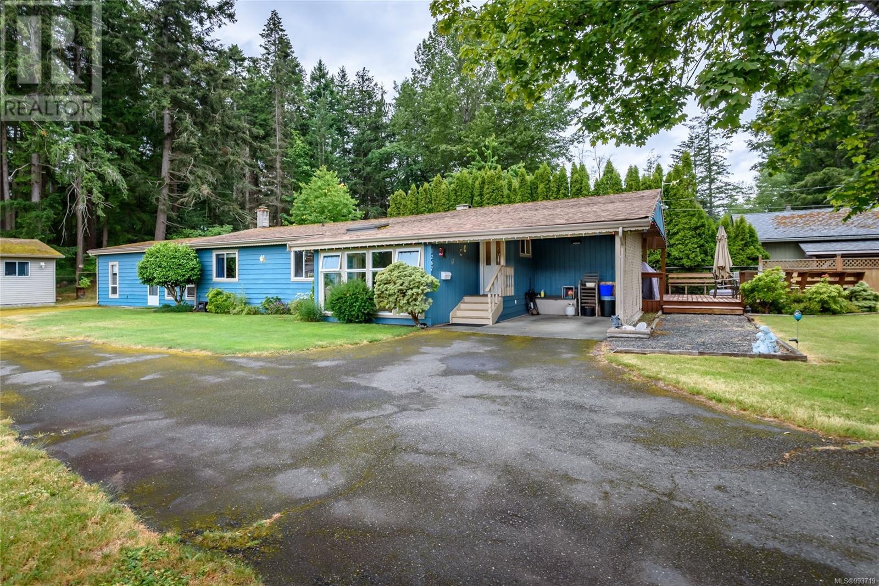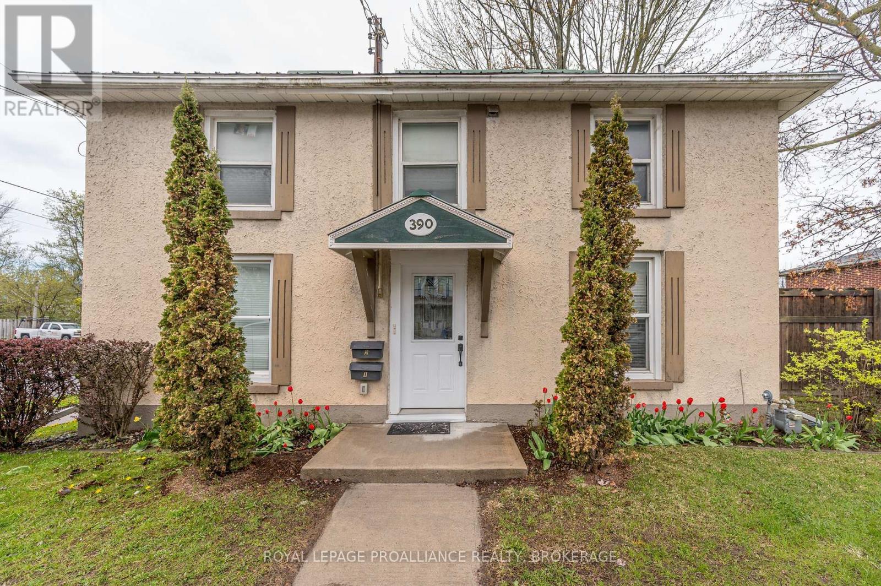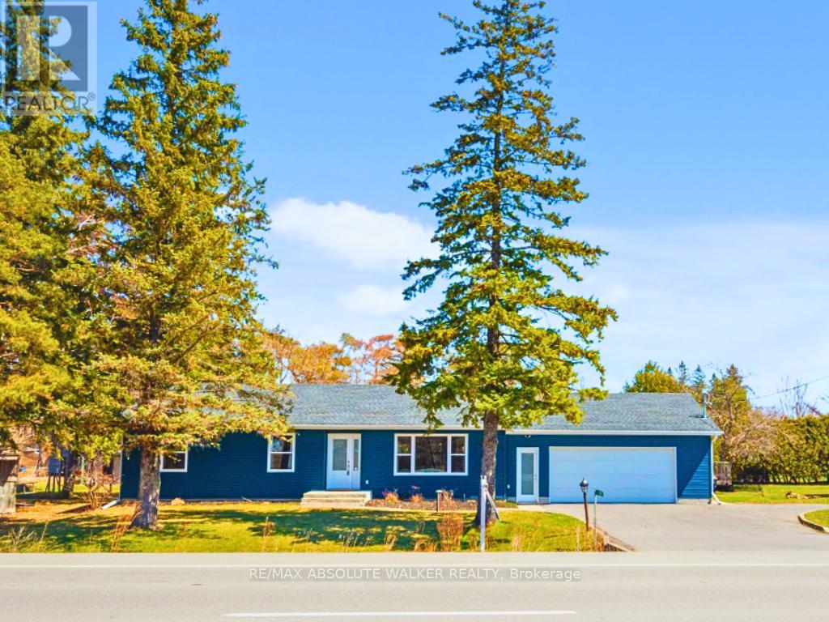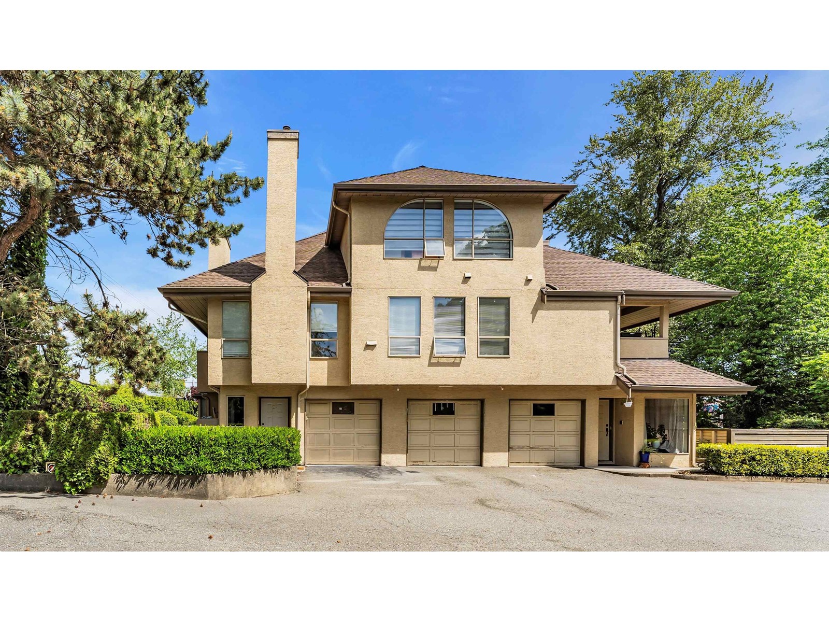45 Prince Charles Drive
Charlottetown, Prince Edward Island
Just steps from Victoria Park and its waterfront boardwalk, 45 Prince Charles Drive offers a rare opportunity to live in one of Charlottetown's most coveted and walkable neighbourhoods. Set behind a wrought iron fence and mature hedging, the property features manicured gardens, a goldfish pond, and stone walkways that frame a beautifully private setting. This classic split entry home offers nearly 2,500 square feet of total living space, combining warmth, function, and modern upgrades. The main level features a bright living room with a built-in electric fireplace, a formal dining area, and a well-appointed kitchen with a new French door refrigerator and garburator. A four-season sunroom overlooks the backyard and completes the main floor, along with two comfortable bedrooms and a full bathroom. The lower level includes two additional bedrooms, a full bathroom, a laundry area/half bathroom, a pet-washing tub, and a spacious family room with space for billiards and gatherings. A 12 by 20 foot room with its own private entrance offers excellent potential for a studio, workshop, or in-law suite. The home is equipped with five heating zones and four ductless heat pumps. The heated and insulated garage features an epoxy-coated floor and a kitchenette with refrigerator, ideal for entertaining. A powered garden shed with porch adds both charm and function. Both the house and shed roofs were replaced in 2021. Located in the Colonel Gray school district and within walking distance to tennis courts, cafés, restaurants, and the downtown core, this is a meticulously cared-for home in a truly unbeatable location. (id:60626)
Royal LePage Prince Edward Realty
9 133 Corbett Rd
Salt Spring, British Columbia
Welcome to easy living in this beautifully maintained 3-bedroom, 2-bath corner townhouse unit offering over 1,800 sq ft of well-designed space in a private, premier complex. The main level features bright, open-concept living areas with large windows, a cozy 3-sided fireplace, and French doors that open to a peaceful garden patio with a stylish glass overhang—perfect for outdoor relaxation. The kitchen flows seamlessly into the dining and living areas, ideal for both entertaining and everyday living. The spacious primary suite is a true retreat, boasting a luxurious five-piece en-suite, a generous walk-in closet, and a private south-facing deck with mountain and ocean views—perfect for enjoying your morning coffee or an evening sunset. Additional features include a single-car garage with built-in workbench and smart storage solutions. This well-kept complex is surrounded by beautifully landscaped grounds with a tranquil pond and gazebo, and it’s just a short walk to the hospital, grocery store, pharmacy, and more. A rare blend of comfort, convenience, and charm—this is townhouse living at its best. (id:60626)
RE/MAX Salt Spring
8 Cameron Court
Lacombe, Alberta
Beautiful fully finished two storey home in Cameron Court! Stunning from the moment you pull into the private cul-de-sac with modern features & colors inside and out. There are amazing countryside views across the open fields with the west facing backyard. An amazing 2,873 square feet of finished living space, perfect for families or anyone looking for a well crafted turn key property. Stepping through the front door into the grand foyer, the large picture window allows for the natural light to enter the home with you. The chandelier and built-in bench are complementary additions to the foyer. The stylish kitchen has ceiling height beveled shaker cabinets with substantial storage space and a matching built-in range hood. The oversized island has an upgraded sill granite sink and tap for the reverse osmosis system. Off the kitchen is the walk-in pantry with the shaker cabinetry, built-in shelving, and a coffee bar. Quartz countertops throughout the entire home - coffee bar, bathrooms, wet bar, and kitchen. Raised ceilings make each space feel even brighter. The main floor dining, kitchen, and living room is a timeless open concept layout. The living room has a board & batten mantle gas fireplace and large windows perfect for viewing the evening sunset. There is access to the partially covered backyard deck from the dining room. Off the living room is the garage access, mudroom and a two piece bathroom. The mudroom is a perfect space to contain the outdoor clothes of any season with built-in storage cubbies, coat hangers and a closet. Heading upstairs the second floor has three bedrooms, a four piece bathroom, a five piece ensuite and a laundry room. The master bedroom has a large walk-in closet and a ensuite that has two sinks, a freestanding soaker tub, and a fully tiled surround shower with a glass door. The laundry room has lots of cabinet space that is just steps from each bedroom on the second floor. The two additional bedrooms are large with great closet space. Heading downstairs there is a massive family/recreation room, a bedroom, a three piece bathroom, a utility room, a storage room and under stair storage. The family room has a wet bar which also has an upgraded sill granite sink. There is functioning in-floor heat in the basement along with a water softener system. In the attached double garage there is a forced air overhead heating unit, a separate central vacuum hookup and a 9 foot overhead door. This property has a fully fenced and landscaped backyard with no neighbors behind for a private setting. The vinyl fence has a man gate on each side of the house for great access to the backyard. The partially covered back deck has a low maintenance vinyl Duradek product installed. There are more details and features that stand out in person, the pride of ownership is absolutely evident! Nestled into the city of Lacombe in the Willow Ridge subdivision with nearby parks, playgrounds, schools, lakes, and more. This is a premier home in an excellent community! (id:60626)
Royal LePage Lifestyles Realty
128 Brandon Avenue
Severn, Ontario
Be in your gorgeous fully upgraded pre-build bungalow in the sought after town of Coldwater this year. The front exterior features stone accent and vinyl siding. This 1,228 sqft home is laid with vinyl plank flooring throughout, 9' main floor interior ceilings, and boasts 2 bedrooms, and 2 full bathrooms. Custom kitchen includes an island with shaker style soft-close doors and drawers, one pot and pan drawer, under counter lighting with light valence, and crown, with quartz kitchen countertop from builder's selection. The landscaping will be fully sodded as well as paver stones at the front entrance. Located in the beautiful community of Coldwater and is near ski hills, golf courses, trails, and just a walk away from any amenities. (id:60626)
Royal LePage Lakes Of Muskoka Realty
5105 51 St
Drayton Valley, Alberta
Investment Opportunity - This two unit, 6500Sf Retail building in the heart of downtown Drayton Valley is perfect for an investor looking for a building with great exposure and history in the Drayton Valley community. Just off major roadway (50 Street) with access to HWY 22. Within walking distance of nearby residential neighbourhoods. Property currently has one long term tenant and one vacant space (3050sf). Zoned C-DWT Commercial, Downtown District (id:60626)
Royal LePage Noralta Real Estate
311 - 7250 Yonge Street
Vaughan, Ontario
A RARE GEM in the heart of Thornhill at The Palladium! This expansive corner suite, spanning over 1,500 square feet is a one-of-a-kind opportunity. The thoughtfully designed living space is bathed in natural light, pouring in from three breathtaking direction: south, west, and north creating a warm and inviting atmosphere. Walk into a gourmet eat-in kitchen, perfect for culinary enthusiasts. Step out onto one of two private balconies to enjoy serene tree lined views. The primary bedroom is a true retreat, boasting a 5 piece ensuite with dual sinks, a deep soaker tub, and a separate shower. The second bedroom, equally inviting, opens to its own balcony and has a stylish four-piece bathroom steps away. A spacious foyer closet and a dedicated laundry area add practicality to this unit. Includes one underground parking spot. Maintenance fees conveniently include all utilities + Cable. Just steps away, you will find vibrant dining, top-tier schools, and seamless public transit. Indulge in exclusive amenities, including a 24/7 concierge, an outdoor pool, fitness center & party/meeting room. DO NOT let this extraordinary opportunity pass you by-schedule your private tour today! (id:60626)
Sutton Group-Admiral Realty Inc.
1267 Don Rd
Comox, British Columbia
Enjoy the best of both worlds—peaceful rural living just minutes from town! This spacious 5-bedroom, 2-bathroom home sits on a generous 0.4-acre lot, perfect for a growing family. Conveniently located near CFB Comox and the airport, it offers two separate living areas and a bright sunroom, providing plenty of space to relax and unwind. A dedicated den or office make working from home a breeze. Outside, a large deck invites you to soak up the sun, while the expansive yard offers ample room for activities, whether it's gardening, playing with the kids, or hosting summer barbecues with friends and family. A separate shop provides plenty of space for hobbies, storage, or tinkering with projects, and there’s ample parking for your RV or boat. Call Mike today to book your showing 250-218-3895. (id:60626)
Royal LePage-Comox Valley (Cv)
393 The Queensway S
Georgina, Ontario
Detached 1.5 storey 4+2 bedroom home on a spacious 50' x 316' lot located in 'Urban Corridor 1' within Keswick Secondary Plan, which allows for various permitted uses! Property is meticulously maintained inside and out! Long driveway for ample parking w/ spacious yard. Large detached garage w/ hydro. On municipal water and sewer w/ natural gas furnace. Tremendous potential for future development! Perfect property to live and work! Great use for home office, daycare, hair salon, etc! Close to all town amenities - schools, parks, shopping, restaurants, beaches, marinas, community centres and lots more! Easy access to highway 404! (id:60626)
Century 21 Leading Edge Realty Inc.
390 Division Street
Kingston, Ontario
Unbeatable Investment with Expansion Potential! Welcome to 390 Division Street, a legal duplex in the vibrant heart of Kingston. This property features two spacious 2-bed, 1-bath units ideal for investors looking to maximize returns. The upper unit is rented from July 15, 2025, to July 31, 2026, at $1,925/month + utilities (Landlord pays heat), offering reliable income from Day 1. The 1899-built home blends historic charm with modern upgrades: marble backsplashes, sleek cabinetry, stainless appliances, added insulation, a metal roof, and a high-efficiency gas furnace. Each unit boasts exposed limestone and brick accents, in-suite laundry, large closets, and spacious bedrooms. The main-floor unit features a cozy radiant heat gas fireplace and easy access to both entrances. The upper unit offers new vinyl plank flooring and updated wiring/plumbing for worry-free living. With the potential to add four more bedrooms, there's room to grow your investment. The exterior includes 4 paved parking spaces and a manicured yard. Minutes from Queens University, downtown, parks, public transit, and the Memorial Centre, this location is ideal for families or students alike. Don't miss out this is the opportunity you've been waiting for! (id:60626)
Royal LePage Proalliance Realty
119 Grant Street
Woodstock, New Brunswick
This stunning waterfront property along the Meduxnekeag River offers a beautifully updated home with both an attached insulated garage and a spacious detached garage. Enjoy expansive water frontage and unmatched privacy, all while being close to town. As you drive up the private, tree-lined driveway, you'll be greeted by a timeless brick home. The grand foyer leads to an open staircase and flows into bright Dining and Living rooms. The open-concept kitchen, dining, and family room features a butlers pantry/wet bar and connects to a large concrete patio, perfect for entertaining or enjoying the peaceful river views. A half bath and large back entry with ample storage complete the main floor. Upstairs, find 3 spacious bedrooms, including a luxurious primary suite with an ensuite bath, walk-in closet, and a balcony overlooking the river. The unfinished basement provides plenty of storage, and the heat pump offers year-round comfort. With direct access to the Saint John River, a snowmobile trail in the winter, and trails for biking and walking in the summer, this property truly has it all. Dont miss your chance to own this rare estate! (id:60626)
Exit Realty Platinum
2477 Merivale Road
Ottawa, Ontario
Welcome to 2477 Merivale Road, a beautiful, practically new, bungalow offering spacious living in a prime Ottawa location, where all the big ticket items are new as of 2022, including the roof, windows, furnace and AC. Step inside to discover a bright and spacious open-concept main floor, featuring gleaming hardwood floors and an abundance of natural light that fills every corner. The inviting living room flows effortlessly into the dining area and stylish kitchen complete with stainless steel appliances, sleek countertops, and ample cabinetry ideal for both everyday living and entertaining.The main level offers three generously sized bedrooms, each providing comfort and versatility, along with a chic, well-appointed full bathroom. Downstairs, the fully finished lower level expands your living space with two additional bedrooms, another full bathroom, and a large family room perfect for a cozy media space, games room, or home gym. One of the homes standout features is the enclosed back porch your own private retreat overlooking the lush backyard. Whether it's morning coffee, a good book, or evening drinks, it's the perfect spot to enjoy the outdoors in comfort, rain or shine. Outside, the expansive backyard is a rare urban oasis with mature trees, a vibrant lawn, and endless potential for gardening, play, or future development. An extended driveway provides plenty of parking, while the detached garage adds valuable storage and convenience.This is a truly special opportunity to own a turn-key home with space, style, and a location that offers it all. Don't miss your chance to make it yours! (id:60626)
RE/MAX Absolute Walker Realty
21 12172 72 Avenue
Surrey, British Columbia
A beautiful spacious townhouse in the heart of strawberry hill area with an open concept floor plan! Open from floor to ceiling. Across the very popular strawberry hill plaza, close to transit, movies, shopping and schools. Its also very close to Surrey Sikh Gurdwara Sahib. Looking for a room on the main floor where kitchen and living room is, this is the right unit! End unit with multiple patios and lots of windows with natural light shining thru. Book your showing today before its too late! (id:60626)
Royal LePage - Wolstencroft

