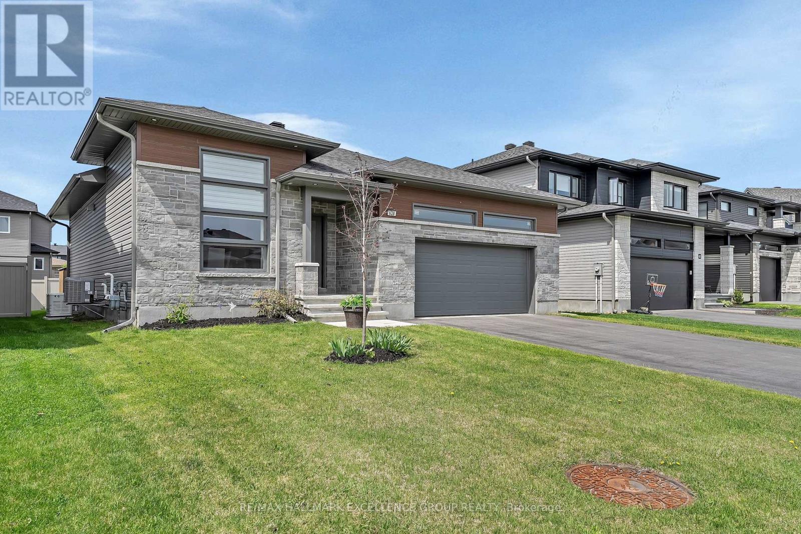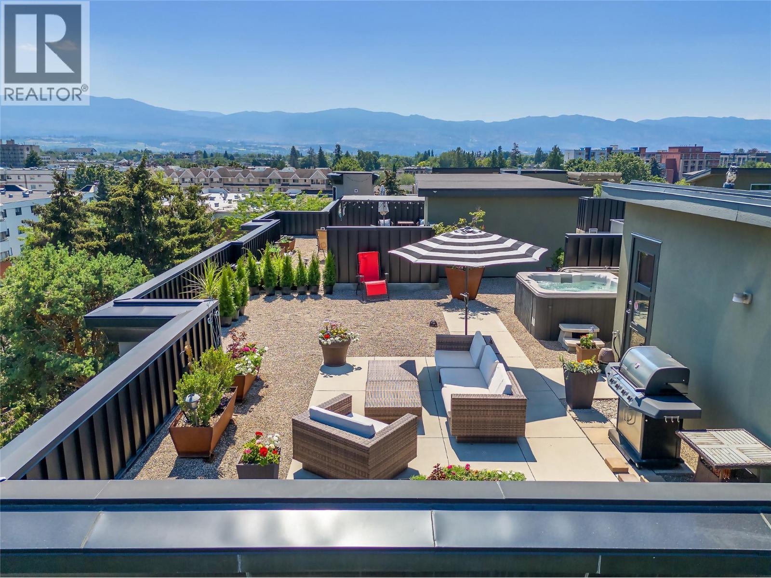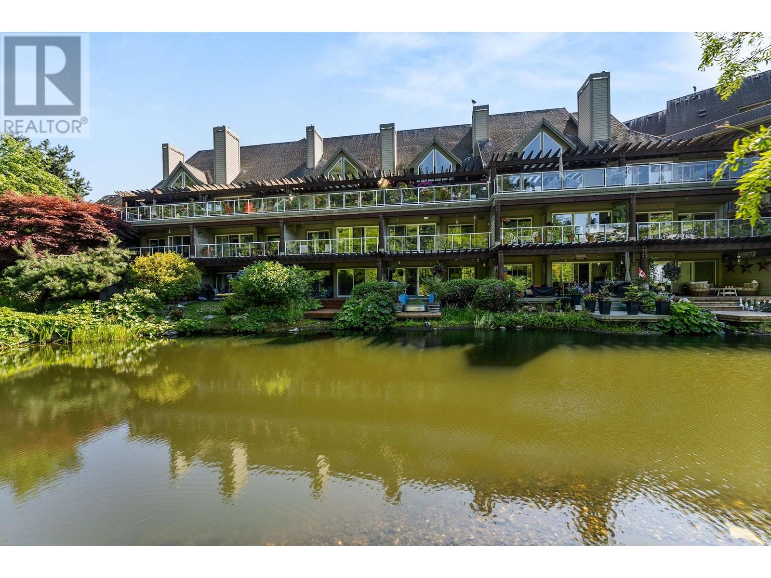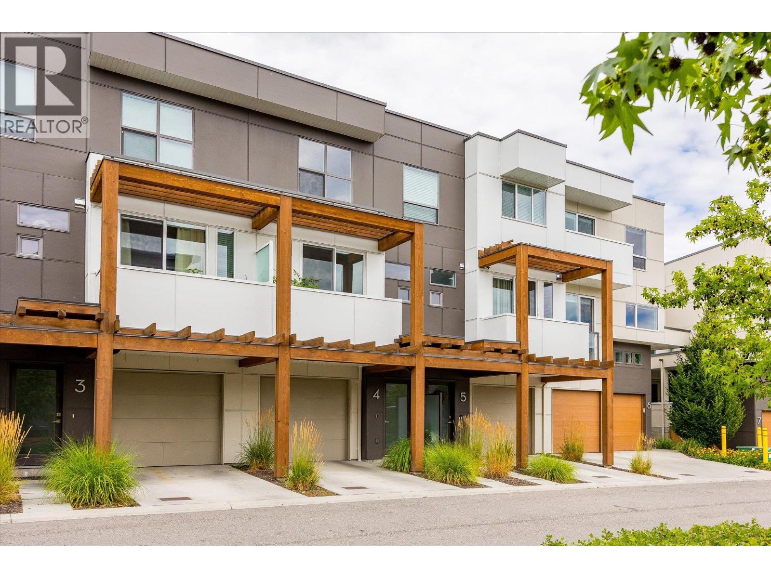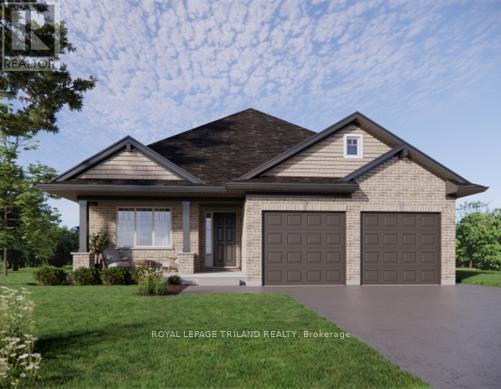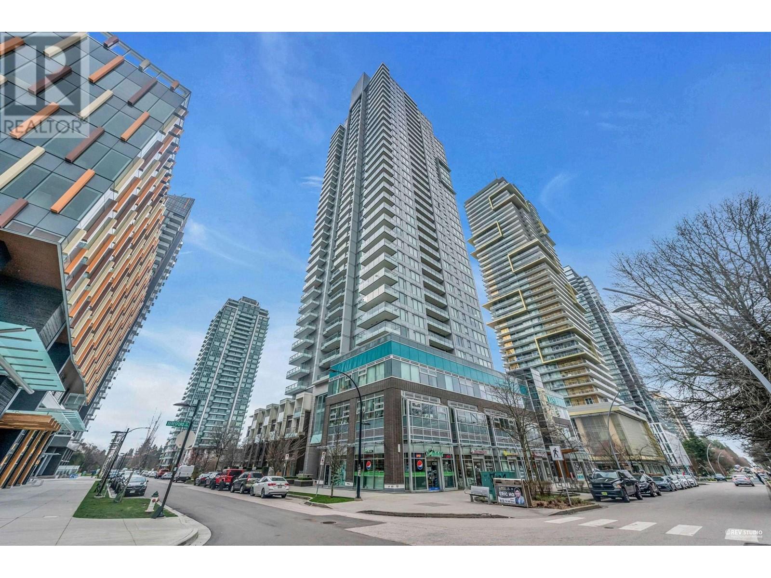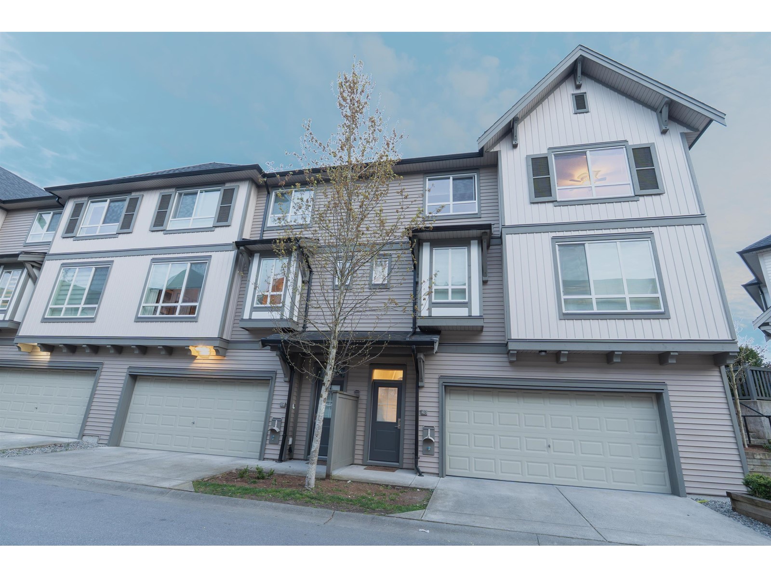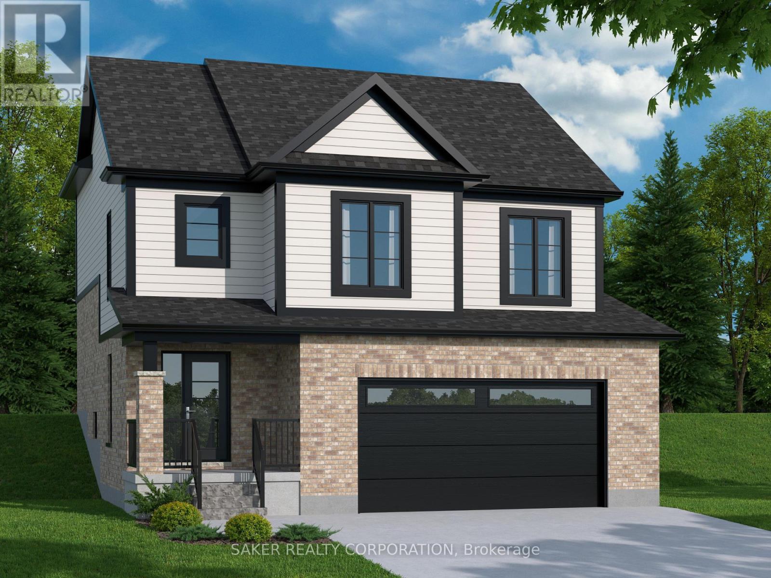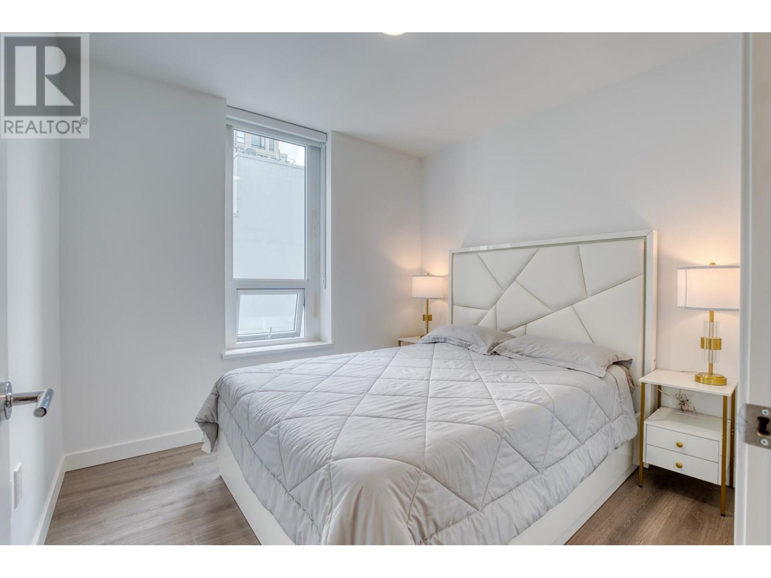5 12070 216 Street
Maple Ridge, British Columbia
Welcome to Your Hidden Garden Oasis! This charming end-unit townhouse in Maple Ridge is bursting with warmth, character & green space. With 3 beds, 3 baths & over 1,500 sqft and a thoughtful layout , it´s perfect for growing families or downsizers alike. The massive 250 sqft Primary bedroom has space to workout, relax or set up a desk for a home office. Enjoy sunny evenings in your private, fully fenced backyard complete with a serene pond & lush landscaping. Inside offers bright living, a cozy fireplace, and a spacious kitchen ready for your next dinner party. A true gem in a quiet, friendly self managed complex-pet-friendly too! Close to the patch, shopping, schools, walks on the dyke, plus transit is only steps away. Come to the open house or call your agent today for a private showing! (id:60626)
Exp Realty
628 Cobalt Street
Clarence-Rockland, Ontario
** OPEN HOUSE SUNDAY JULY 13TH 2-4PM ** Welcome to this stunning three-bedroom bungalow, offering approximately 1,700 sq. ft. of beautifully designed living space. Step inside to discover gleaming hardwood floors and a bright, open-concept layout perfect for modern living. The contemporary kitchen features quartz countertops, stainless steel appliances, and a spacious island that seamlessly connects to the living area, ideal for entertaining family and friends. Retreat to the spacious master bedroom, complete with a luxurious five-piece ensuite featuring a walk-in glass shower & soaker tub. Two additional generous bedrooms and a stylish main bathroom provide comfort for the whole family. The basement is unfinished and has a rough-in for a future bath. Enjoy the outdoors in your private, fully fenced yard, good size patio which is perfect for kids, pets & BBQ. Located on a quiet street in a sought-after neighborhood, this home is within walking distance to parks, YMCA and just a five-minute drive to the golf course. Generac & water filtration system included. Don't miss your chance to own this exceptional bungalow. Book your showing today! (id:60626)
RE/MAX Hallmark Excellence Group Realty
1495 Graham Street Unit# 409
Kelowna, British Columbia
Experience the height of luxury urban living in this remarkable and truly one of a kind penthouse in Downtown Kelowna. Showcasing a sprawling 1,000 sq/ft private rooftop patio complete with your own hot tub, gas BBQ hookup, and sweeping views of the city and surrounding mountains, this residence sets a new standard for downtown living. An additional patio just off the kitchen—also equipped with a gas BBQ hookup, offers even more space to relax and entertain year round. Inside, the open concept layout spans 1,506 sq/ft and is filled with upscale finishes, soaring 12-foot ceilings, and floor to ceiling windows that flood the space with natural light. The chef inspired kitchen features a large island and premium stainless steel appliances, making it perfect for both everyday living and hosting guests. The luxurious primary suite includes a spa like ensuite and a generous walk in closet, while a spacious second bedroom is conveniently located near a second full bathroom. The main level also includes a formal entry, a private office, two secure parking stalls, and a large storage locker. Residents enjoy access to exceptional amenities,including a swimming pool, hot tub, sauna, fire pit, two guest suites, fitness center, meeting room, and secure underground parking. Located just off vibrant Bernard Avenue, you're steps from shopping, dining, the beach, hiking trails, and all the best the city has to offer. (id:60626)
Real Broker B.c. Ltd
320 1120 Tsatsu Shores Drive
Tsawwassen, British Columbia
Live the Ultimate Waterfront Lifestyle at Tsatsu Shores! Overlooking the peaceful lagoon and offering breathtaking views of the North Shore mountains, this beautifully updated 1,296 square ft 2 bed, 2 bath top-floor unit overlooks the lagoon with stunning North Shore mountain views. Features include granite counters, stainless steel appliances, and direct beach access. Amenities: gym, party room, parking & storage. Unmatched value in the Lower Mainland-close to BC Ferries, Tsawwassen Mills & Springs Golf. Move in and enjoy beachside living! (id:60626)
Sutton Group Seafair Realty
720 Valley Road Unit# 4
Kelowna, British Columbia
Discover the value of #4 at Trellis, a home that combines a smart floor plan, a prime location, and exceptional features. You’ll appreciate the walk-out main living area that opens directly to a private backyard, perfect for outdoor relaxation and gatherings. The fully fenced yard, with morning sun and afternoon shade, is ideal for your furry friends. Perennial plants return each spring, ensuring effortless beauty and low maintenance. A gas hook-up invites you to BBQ and elevates your entertaining vibe for family and friends. Additionally, a deck off the dining area offers a cozy spot to enjoy fresh breezes as they flow through the main living space. Inside, the home features durable and stylish luxury vinyl plank flooring throughout. The open-concept great room includes a modern kitchen with quartz countertops and stainless steel appliances, combining quality with practicality. Upstairs, you'll find a spacious primary suite and two generously sized bedrooms - one currently staged as an office, making it perfect for working from home or accommodating guests. Located just north of downtown Kelowna, Glenmore provides easy access to the city’s amenities, shopping, dining, parks, and recreational facilities, offering a perfect balance of urban convenience and outdoor activity. Surrounded by mountains and green spaces, the area encourages an active lifestyle with nearby trails, parks, and golf courses. Only 15 minutes from YLW and UBCO, it is an excellent opportunity to become part of a vibrant community in a highly desirable location. (id:60626)
Sotheby's International Realty Canada
134 Styles Drive
St. Thomas, Ontario
Welcome to 134 Styles Drive, located in the heart of Doug Tarry Homes' desirable Miller's Pond community! This 1,684 sq. ft. bungalow with a double car garage offers the ideal layout for family living. Designed for convenience and comfort, this home features a functional main floor plan with 3 bedrooms, soaring vaulted ceilings in the Great Room, and an open-concept Kitchen complete with a quartz island, Breakfast Area, and a spacious walk-in pantry. Enjoy the elegance of luxury vinyl plank flooring throughout the main living areas, with cozy carpeted bedrooms for added warmth. The primary suite includes a walk-in closet and a private 3-piece ensuite. Downstairs, the expansive unfinished basement provides incredible potential with enough space for two more bedrooms, a generous family room, and roughed-in for a 3-piece bathroom. Perfectly situated next to the pathway to Parish Park, 134 Styles Drive is ideally located on the south end of St. Thomas, just steps away from trails, St. Josephs High School, Fanshawe College (St. Thomas Campus), and the Doug Tarry Sports Complex. Why choose Doug Tarry? Not only are all their homes Energy Star Certified and Net Zero Ready but Doug Tarry is making it easier to own your first home. Reach out for more information on the First Time Home Buyer Promotion! 134 Styles Drive is currently UNDER CONSTRUCTION and will be ready for its first family to call it home October 2nd, 2025. (id:60626)
Royal LePage Triland Realty
5107 6333 Silver Avenue
Burnaby, British Columbia
THE BEST VALUE IN METROTOWN! Experience unparalleled living in this stunning 2-bedroom penthouse in Metrotown! Perched on the PENTHOUSE LEVEL of a prestigious Intracorp-built building, this SW corner unit boasts breathtaking panoramic views. Nestled on the quiet side, it perfectly balances urban convenience with tranquil living. Just steps to Metrotown SkyTrain, Metropolis Shopping Centre, and Crystal Mall, everything you need is at your doorstep. This spacious home includes 1 parking stall, 1 bike locker, and 1 storage locker. Sold "As is, where is," this gem is your chance to own a slice of sky-high luxury! Showing by appointment only. (id:60626)
Exp Realty
Lot E34 - 1332 Turnbull Way
Kingston, Ontario
**$8,000.00** Exterior upgrade allowance! This 1870 square foot - 3 bedroom Crane model built by Greene Homes offers great value for your money. Designed with a rough-in for a future in-law suite complete with a separate entrance, its perfect for accommodating various buyer needs. The main level features a 2pc bath off the foyer, a large open concept design with a Great Room, Kitchen and Dining area as one large open area. The Kitchen is designed with a centre island and breakfast bar with granite or quartz counter tops throughout the home (you choose). Primary suite includes a 5 pc ensuite and large walk-in closet. Luxury vinyl flooring throughout the main floor as well as the numerous exemplary finishes characteristic of a Greene Homes. PLUS central air and a paved drive. Do not miss out on this opportunity to own a Greene Home (id:60626)
RE/MAX Finest Realty Inc.
RE/MAX Service First Realty Inc.
48 30930 Westridge Place
Abbotsford, British Columbia
Located in Polygon's master-planned community of Westerleigh!! This corner unit featuring 3-bedrooms 3-bath townhome. The open concept main floor features abundant natural light and high ceiling, a spacious living room, kitchen with stainless steel appliances, Upstairs has 3 bedrooms, primary bedroom with ensuite. The home also has a side by side double car garage with extra storage and access to Club West with a pool, fitness center. Walking distance to all levels of schools, shopping, easy access to HWY 1. Open house Saturday July 5 2:00-4:00pm (id:60626)
Planet Group Realty Inc.
532 Regent Street
Strathroy-Caradoc, Ontario
5% OFF FRIST TIME BUYER REBATE* MOUNT BRYDGES (TO BE BUILT) The Douglas 1,794 sq. ft. | 3 Bed | 3 Bath | 2-Car Garage Welcome to Timberview Trails by Banman Developments! Discover The Douglas a bright and spacious 2-storey home featuring 3 bedrooms, 3 bathrooms, and an attached 2-car garage. Enjoy an open-concept main floor with 9 ceilings and engineered hardwood throughout. The kitchen shines with custom GCW cabinetry and quartz countertops, also found in all bathrooms. Upstairs, the private primary suite boasts a luxury ensuite and a massive walk-in closet. The lower level, with nearly 9 ceilings and large windows, is ready for your future finishes. With Banman, upgrades come standard premium features throughout, no extras needed! View our spec sheet for a full list of inclusions. *(pictures of model home) (id:60626)
Saker Realty Corporation
909 823 Carnarvon Street
New Westminster, British Columbia
Live in style in this 2-bedroom, 2-bathroom (including ensuite) condo on the 9th floor of Ovation, a striking modern tower in the heart of Downtown New Westminster. This thoughtfully designed home includes A/C, high-end Bosch appliances, 1 parking stall, and 1 storage locker. Enjoy access to luxury amenities like the Sky Club rooftop lounge, hot tub, mini-golf, and fitness centre-plus you're just steps from the SkyTrain, waterfront, shops, and restaurants. Comfort, convenience, and a sleek lifestyle-all wrapped into one beautiful home. Showing upon request (id:60626)
Royal Pacific Realty (Kingsway) Ltd.
1101 Cameron Avenue Unit# 37
Kelowna, British Columbia
Welcome to SandHaven—Kelowna’s premier 55+ gated community offering peaceful, low-maintenance living just minutes from shopping, parks, and the hospital. This detached 3 bed, 2 bath rancher is one of the largest main-floor plans in the complex at 1,731 sq. ft.—no stairs, no basement, and no wasted space. Tucked into the quiet interior of the complex, this home sits on a rare oversized lot with a double garage and beautifully landscaped yard (fenced on three sides). Inside, enjoy an extremely well-maintained, move-in-ready home with a large functional layout, central A/C, gas fireplace, and a bright kitchen with breakfast nook. The third bedroom offers flexibility for guests, hobbies, or a home office. The spacious primary suite features a walk-in closet and private ensuite. Relax outdoors on the west-facing patio or enjoy the sunny south-side yard—perfect for gardening or pets. Sandhaven offers a heated outdoor pool, RV parking, and professional landscaping—all managed by the strata. This home combines space, comfort, and peace of mind in one of Kelowna’s most desirable 55+ communities. This is downsizing without compromise. Homes like this don’t come up often—act quickly. (id:60626)
Royal LePage Kelowna


