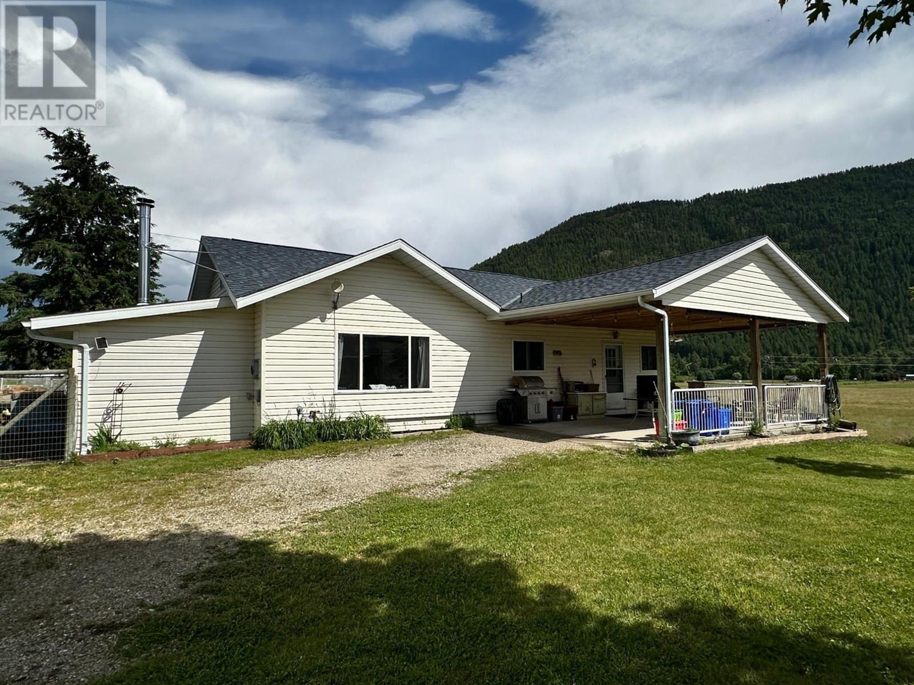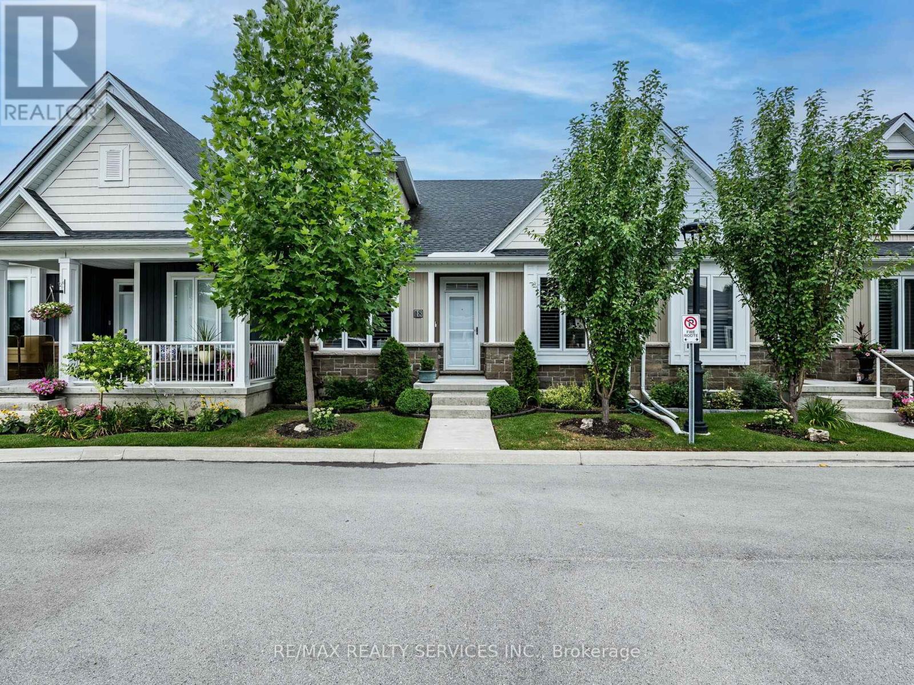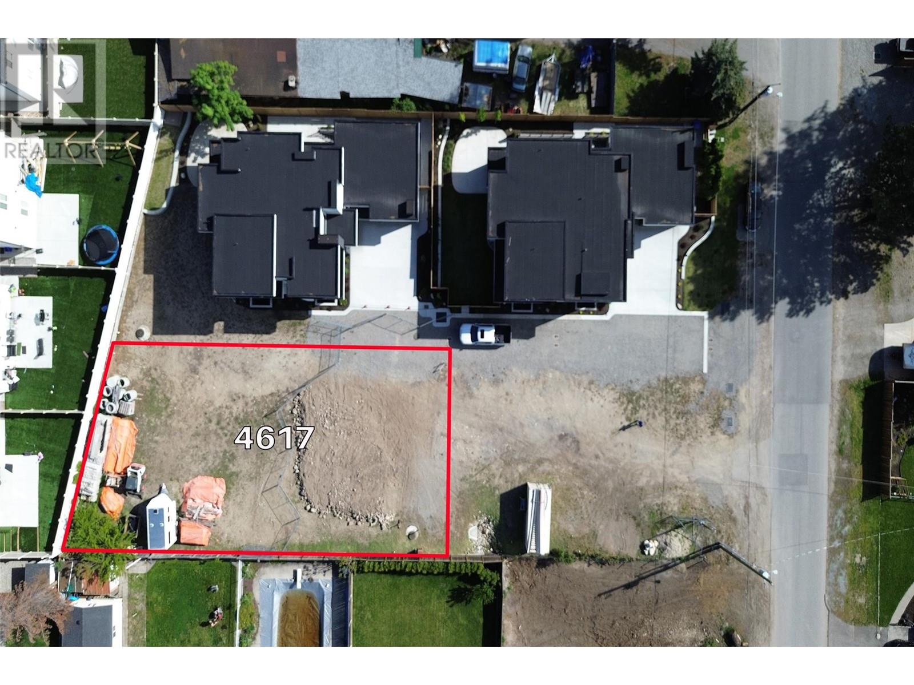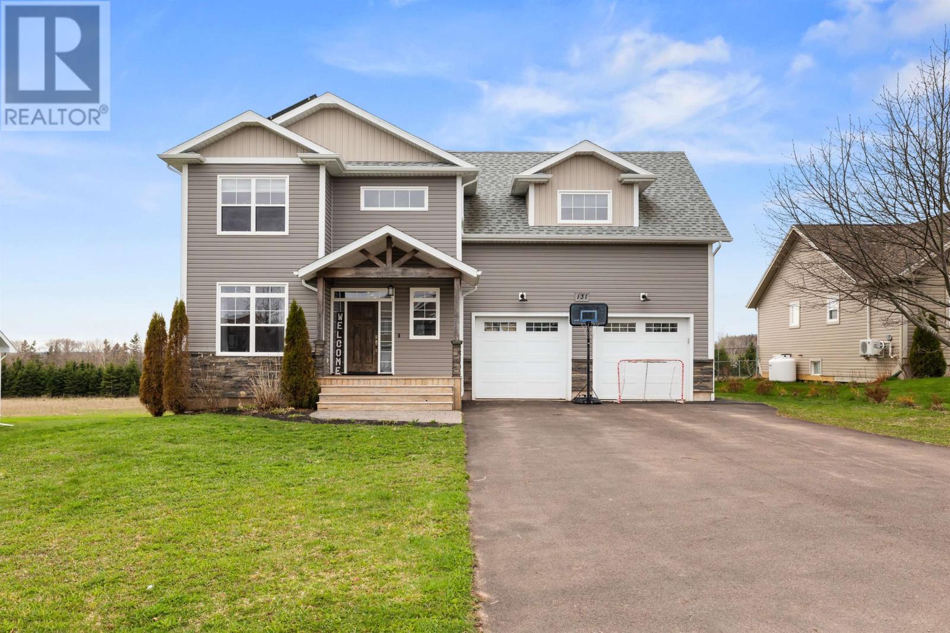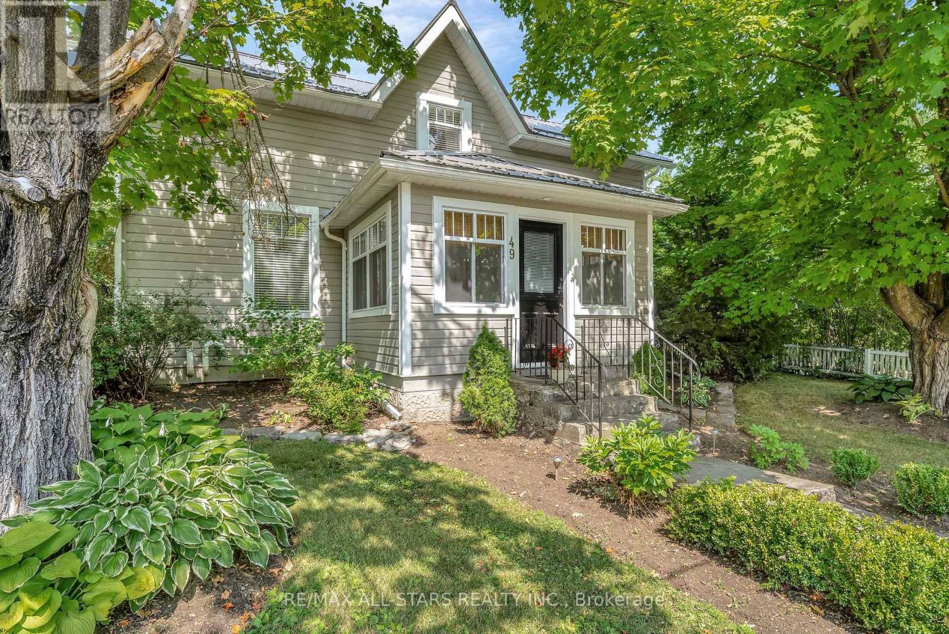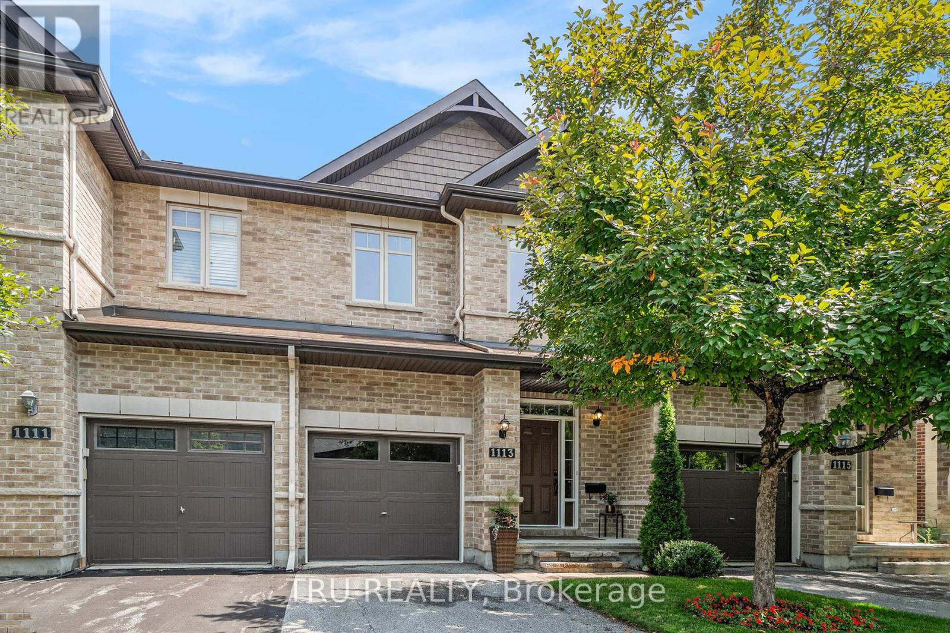430 Atwood Road
Grand Forks, British Columbia
Your Peaceful Farming Paradise Awaits! Discover the perfect blend of country charm and sustainable living on this picturesque 10-acre property at 430 Atwood Road. Set against a backdrop of breathtaking mountain views, this serene farmstead has been thoughtfully updated and is ready to support your agricultural dreams. The beautifully refreshed home features new windows, elegant custom crown molding, renovated bathrooms, new flooring throughout, and a cozy WETT-certified wood stove. The bright kitchen is ideal for home chefs, complete with updated appliances and a built-in gas BBQ. Outside, the property is fully set up for farming, with cross and deer fencing, shelters for sheep, a well-designed chicken coop, and over 22 fruit trees accompanied by lush berry bushes. Enjoy the calm of your own organic herb garden, multiple garden trellises, and a pond with grandfathered water rights for irrigation. Whether you’re looking to grow food, raise animals, or simply enjoy rural tranquility, this property delivers. Additional features include spacious workshops, a metal garden shed, and an RV plug-in. Don't miss your chance to own this peaceful slice of paradise—contact your Local Real Estate Agent to arrange a viewing today! (id:60626)
Grand Forks Realty Ltd
18 Princeton Common Street
St. Catharines, Ontario
Welcome to Princeton Common Condominiums, where luxury meets convenience. This meticulously designed bungalow townhome with a professionally finished basement offers carefree lifestyle in a prime location. 2+1 bedrooms, 3 bath w/ detached garage, featuring modern decor & high-quality finishes. Open concept living space 9 ft ceilings, California shutters & great room. Kitchen is a chef's dream w/ SS appliances, custom cabinetry, & pantry. Garden door leads to rear deck w/ gazebo, sunshade & fully fenced yard. Primary suite w/ 3-pc ensuite & walk-in closet. Good sized 2nd bdrm, shared 4-pc bath & main floor laundry. Upgraded staircase w/ railing leads to finished lower level, where a recreation room awaits w/ large window. Additional bdrm w/ double closets & 3-pc bath. Detached single garage across from unit, as well as outdoor parking space beside garage. Amenties are at your doorstep & easy access to QEW. Great for growing family & work from home ! Lot's of space /storage. Year Built: 2020! Check out out virtual tour! Condo Fees Remarks: Condo fee: $289.38 Water: $55 Total: $344.38/mth Condo Fees Incl:Ground Maintenance/Landscaping, Snow Removal.* (id:60626)
RE/MAX Realty Services Inc.
4617 Fordham Road
Kelowna, British Columbia
Tucked away on a quiet, tree-lined street and surrounded by mature landscaping, this flat 0.2-acre lot is fully serviced and development-ready—perfect for your custom dream home. Zoned RU4 with the option for a legal suite. Bring your own builder with the option to use one of our 4 pre-designed home plans (4–7 beds with optional suites) or use your own design to build the perfect home for you. Architectural controls will ensure the 4 homes blend nicely, with the option for pitched roof or contemporary flat roof. Pre-paid fees include City of Kelowna road frontage improvements (sidewalks, boulevard, street lighting) and the power is underground with 200 amp service available! Enjoy the convenience of being just steps to top-rated schools including OKM, Dorothea Walker, Anne McClymont and L'Anse-au-Sable French Immersion, plus premier recreational facilities at CNC and H2O. A quick bike ride brings you to Sarson's Beach and Okanagan Lake, while hiking trails, Woodhaven Regional Park, golf course, wineries and Big White are all within reach from this prime location for family neighborhood. (id:60626)
Unison Jane Hoffman Realty
Ph3 - 9600 Yonge Street
Richmond Hill, Ontario
Stunning Penthouse Corner Suite With 2 Bedrooms + Den, 3 Bathrooms, And Soaring 10-Ft Ceilings. Enjoy An Unobstructed Northwest View Through Floor-To-Ceiling Windows That Flood The Space With Natural Light. The Spacious, Functional Layout Features An Open-Concept Living And Dining Area, A Modern Kitchen With Granite Countertops, Full-Size Stainless Steel Appliances, And A Breakfast Bar. Laminate Flooring Throughout, Large Primary Bedroom With A Walk-In Closet And A Spa-Inspired Ensuite. Step Out Onto The Massive, Sun-Drenched Wraparound Balcony To Enjoy Breathtaking, Unobstructed Northwest Views An Entertainer's Dream And The Perfect Private Urban Oasis.It Is Also Ideal For Entertaining And Comes Equipped With A Gas Line For BBQ. Additional Features Include 8-Ft Doors, Upgraded Lighting, Pot Lights, And Custom Closet Organizers. Enjoy Premium Amenities At Grand Palace Including 24/7 Concierge, Indoor Pool, Sauna, Gym, Yoga Studio, Party Room, Guest Suites, Visitor Parking, And Rooftop Terrace. Steps To Hillcrest Mall, Restaurants, Transit, And Top-Rated Schools. A Perfect Blend Of Luxury, Functionality, And Convenience In The Heart Of Richmond Hill. (id:60626)
RE/MAX Realtron Jim Mo Realty
131 Osprey Avenue
Cornwall, Prince Edward Island
Welcome to 131 Osprey Ave, nestled in the prestigious Primrose Point subdivision of Cornwall. A place where community, comfort, and quality come together. This 5-bedroom, 3.5- bath home offers the ideal setting for families who value both elegance and energy efficiency. Crafted with modern living in mind, the home is built on an ICF foundation and is equipped with a ducted heat pump and fully paid-for solar panels. These features significantly lower your monthly energy costs and reduce your environmental footprint, making this a smart and sustainable investment for your family. The main floor offers flexibility with a bright and spacious bedroom or home office, perfect for remote work or multigenerational living. Upstairs, you?ll find four generously sized bedrooms including an expansive primary suite. The primary bedroom is a true retreat, complete with a private balcony offering stunning water views, the perfect spot to start or end your day in tranquility. Second-floor laundry adds convenience to your daily routine, and the main living area is designed to maximize both light and views. With large windows that face the water, the open-concept kitchen, dining, and living spaces blend indoor comfort with serene scenery, creating a warm and welcoming atmosphere for entertaining and everyday life. One of the standout features of this home is its lower level, a true kids? dream space. The basement features a 22' x 10' indoor ball hockey rink, a 21.5' x 13.8' partially finished family room, and a 3/4 bath, ideal for recreation and hours of family fun. Whether you're looking to unwind, host game nights, or give the kids a space to burn off energy, this level has something for everyone. Located in one of Cornwall?s most sought after neighbourhoods, you?ll enjoy the perfect balance of suburban life and modern convenience. The home is just minutes from top rated schools, scenic walking trails, beautiful parks, and year-round commu (id:60626)
Island Homes Pei Real Estate
1850 Lakeshore Road
Salmon Arm, British Columbia
NEW PRICE! Half Acre with Breathtaking Views Live the Shuswap dream! This beautifully maintained rancher on a rare 0.5-acre lot offers stunning mountain vistas and peek-a-boo lake views—just minutes from downtown Salmon Arm. Nestled in a serene setting with walking trails right outside your door and future plans for a Lakeshore Rd. sidewalk, this is the perfect blend of nature and convenience. Step inside to a bright, open-concept layout with seamless flow from living, dining, and kitchen areas to a spacious front patio and private, partially fenced backyard—ideal for summer BBQs, gardening, or starry evenings by the fire. Featuring 2 bedrooms plus a den (easily a 3rd bedroom), 2.5 baths, and a generous primary suite with walk-in closet and ensuite. Cozy up year-round with low-cost heating: wood stove, gas fireplace, electric baseboards, and forced fan. Bonus: brand-new hot water tank (2024) and utilities averaging just $140/month! Enjoy a greenhouse, workshop, attached double garage, extra parking pad, and loads of storage. Across from a bird sanctuary and steps to schools, hospital, the lake, and vibrant downtown. This move-in-ready gem offers views, space, and unbeatable charm—your forever home awaits! (id:60626)
Coldwell Banker Executives Realty
49 John Street
Kawartha Lakes, Ontario
This beautiful 2 storey century home exudes timeless elegance with modern comfort. Perfectly situated in-town, this well appointed Fenelon Falls property offers a spacious and gracious interior. It features a large kitchen with a cozy gas fireplace, as well as a brick accent wall, wood ceiling beams and a comfortable seating area. The main floor also includes a formal dining room, a warm and inviting living room with a wood burning fireplace and a separate den. Enjoy morning coffee or gathering with friends in the bright, welcoming sunroom. The home has 3 spacious bedrooms, 2 updated bathrooms, a separate office and a convenient main floor laundry. Comfort is assured year round with a heat pump providing both heat and cooling. Step outside into a private, lush, fully fenced backyard with perennial gardens, mature greenery and a stone fireplace. A separate single car garage adds convenience and storage. Experience the warmth, character and lifestyle this exceptional property offers. WELCOME HOME! (id:60626)
RE/MAX All-Stars Realty Inc.
94 Charleswood Crescent
Hamilton, Ontario
Welcome to Beautiful Freehold 3 Bedroom, 2.5 Bath Townhouse with NO MAINTENANCE OR ROAD FEE!! Executive T/house featuring 9' ceiling on main level with separate living room and family room. Spacious approx.1560 sq ft open concept layout featuring hardwood flooring throughout the main floor (carpet-free). Freshly painted, very clean, cozy, and functional design. Master bedroom boasts a 3 piece ensuite with stand-up shower and walk-in closet. For your convenience find your laundry room on the 2nd floor .Good-sized additional 2 bedrooms .Conveniently located close to schools, plazas, shops, restaurants, and public transit. Perfect family home with easy access to amenities. Fully fenced backyard with access from garage (RARE FEATURE). (id:60626)
Century 21 Skylark Real Estate Ltd.
308 2889 E 1st Avenue
Vancouver, British Columbia
Welcome to this spacious 2-bedroom + den home in a prime East Vancouver location! Situated on the quiet side of the building, this unit offers peace and privacy while being just steps from transit, shopping Center, and parks. Thoughtfully updated with newer flooring and appliances, this home features over 840 sq.ft. of well-designed living space, it features newer flooring, updated appliances, and a smart, functional layout that makes everyday living easy. The versatile den is perfect for a home office or guest space. A comfortable and practical home in a vibrant, connected neighborhood, perfect for families, professionals, or anyone looking for a cozy place to call home. Don´t miss out! Open house: August 2(Sat)11-3pm (id:60626)
Sutton Group - Vancouver First Realty
159 Pine Martin Crescent
Kitchener, Ontario
Welcome to 159 Pine Martin Crescent in Kitchener. This 3 bedroom detached home sits in a quiet, family-friendly neighbourhood and backs onto greenspace and water with no rear neighbours. Built in 1998, it features a bright and functional layout with top floor laundry, a natural skylight in the main bath, and a fully finished basement that works well as a rec room or home office. A large sliding door off the main living area leads to a private backyard, perfect for entertaining or relaxing outdoors. Recent updates include new appliances and a freshly renovated front porch railing. Just minutes from schools, shopping, trails, and other amenities, this is a great family home offering comfort, space, and privacy (id:60626)
Shaw Realty Group Inc. - Brokerage 2
Shaw Realty Group Inc.
124 Mcelroy Road E
Hamilton, Ontario
This charming 2-storey home in a desirable Hamilton pocket is bursting with potential. Whether you're a first-time buyer ready to plant roots or an investor looking to unlock hidden value, this property is your canvas. Offering 3+1 bedrooms, 2Baths, and a generous 46.9 x 100 ft lot, there's space to grow, create, and reimagine. Enjoy the quiet comfort of a family-friendly neighbourhood with close proximity to schools, parks, transit, and shopping. Recent updates include furnace (2021) and roof (2018 ). (id:60626)
RE/MAX Hallmark Realty Ltd.
1113 Tischart Crescent
Ottawa, Ontario
Open House Saturday Aug 2, 2-4 pm. Welcome to this beautifully maintained 3-Bedroom, 2.5-bath townhouse in a highly sought-after neighbourhood! A perfect home for families or professionals seeking modern comfort and convenience with over 1927 sq. ft. of living space. The open concept main floor features hardwood flooring, a generous living and dining area with large windows and plenty of natural light. The kitchen offers ample cabinet space, a functional layout, and a large countertop area for casual dining. Upstairs, the spacious primary suite includes a walk-in closet and a 3-piece ensuite. Two additional well-sized bedrooms share a full bath, and there's a convenient powder room on the main level for guests. The finished lower level features a cozy gas fireplace -- perfect for movie nights or a family retreat. Step outside to your private backyard oasis -- featuring a gorgeous deck and patio within a fully fenced yard, perfect for summer BBQs or relaxing evenings. The property is conveniently located in a quiet family friendly neighbourhood, close to parks, top-rated Secondary Schools (All Saint and Earl of March), great elementary schools and French schools, restaurants, grocery stores, coffee shop, transit, shopping, nature trails and bike trails. Update: Kitchen Faucet 2025, Front steps 2022, Deck 2021, Patio 2020, fence 2021, backyard river stone & sod 2021, Fridge 2020, Nest Thermostat 2021, Washer & Dryer 2018. A perfect blend of comfort, space, and location - this home is move-in ready! (id:60626)
Tru Realty

