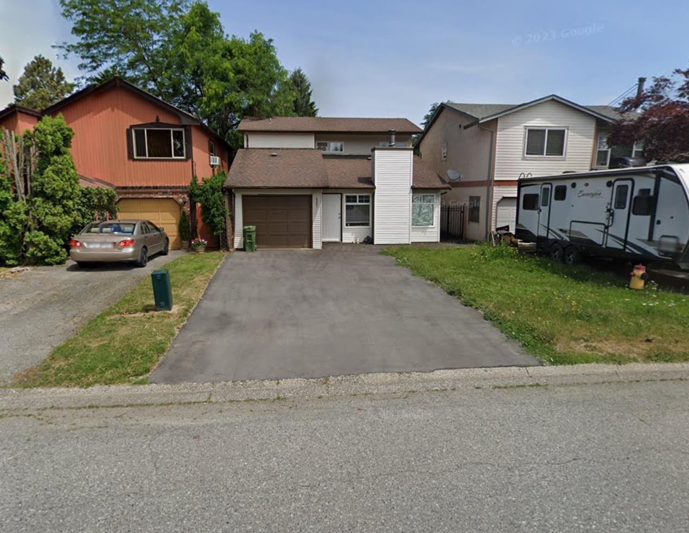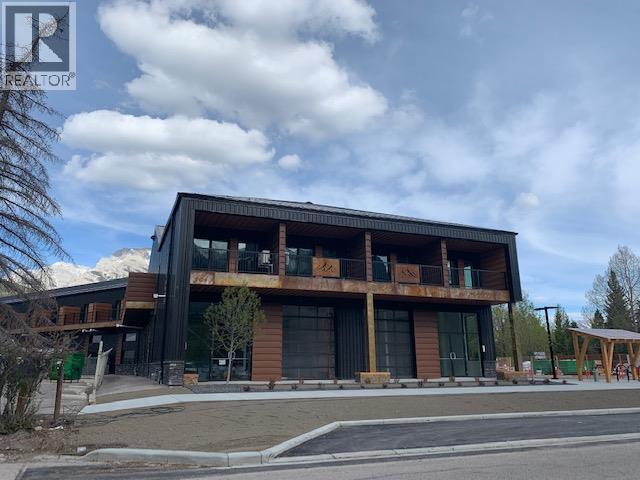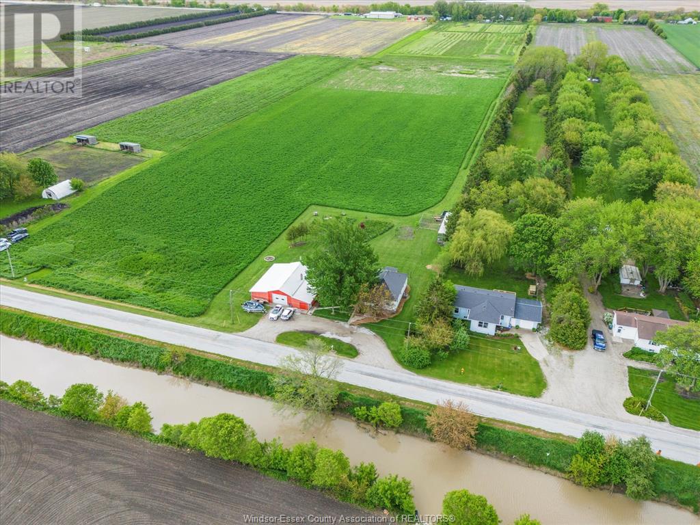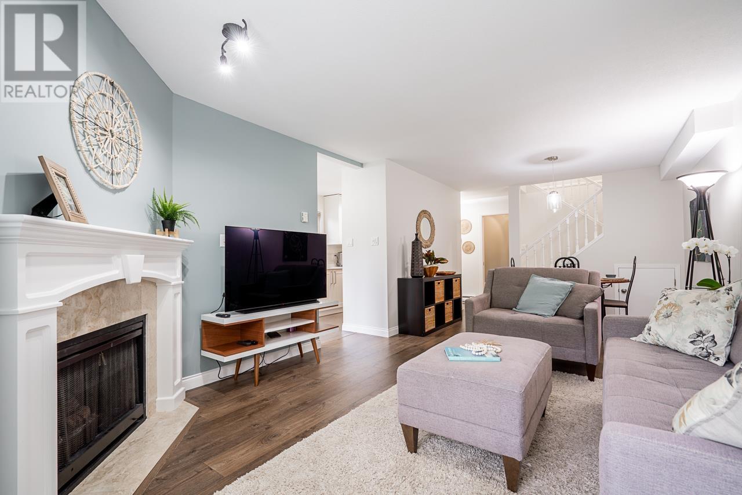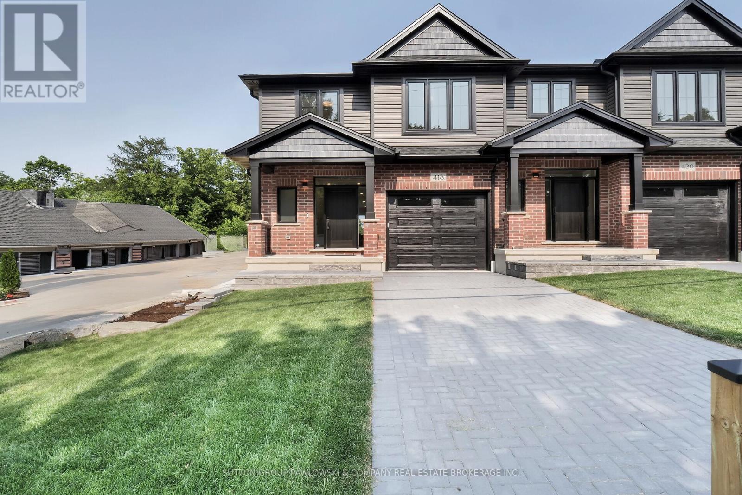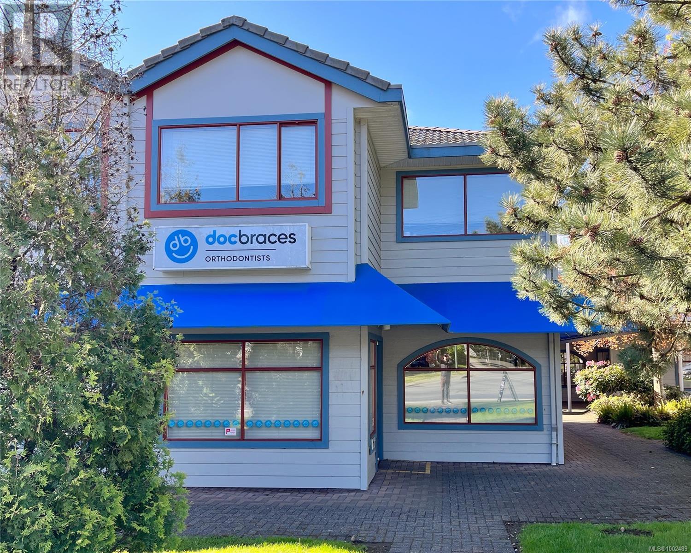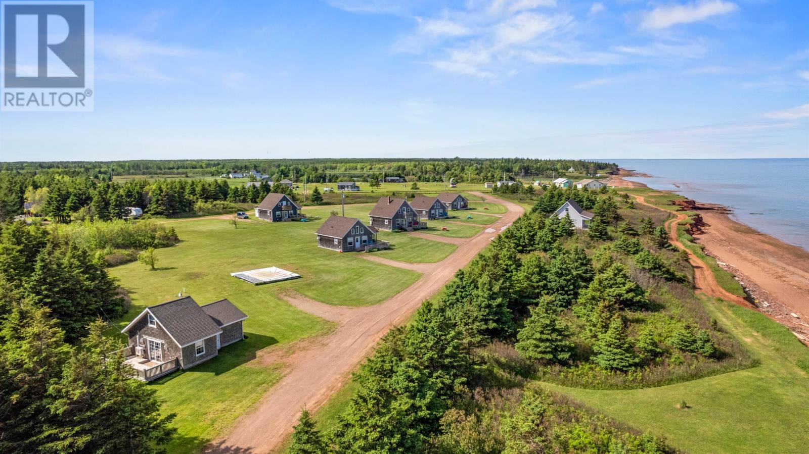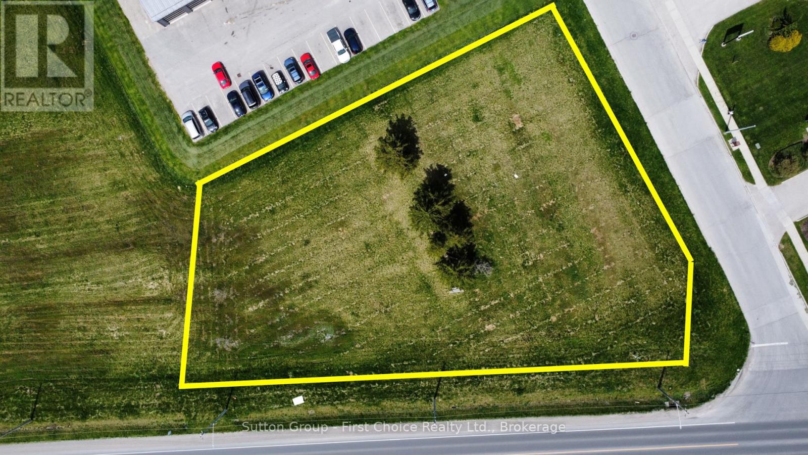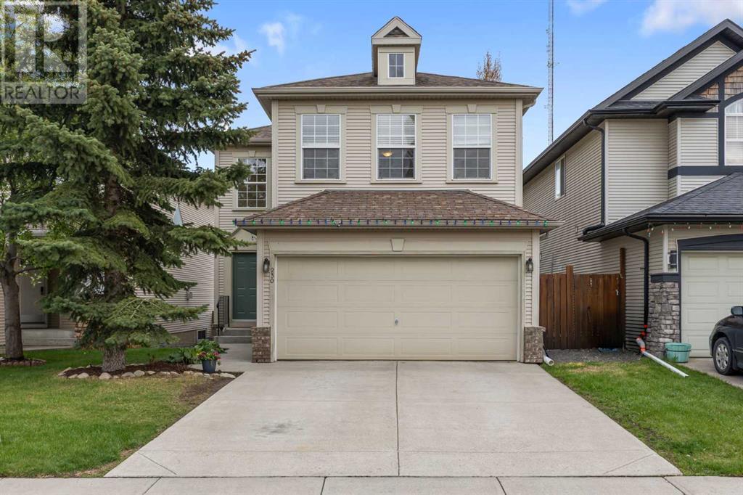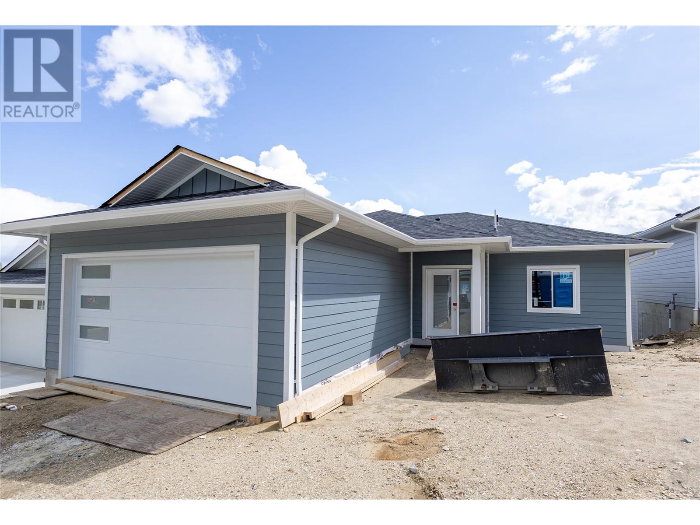45451 Meadowbrook Drive, Chilliwack Proper South
Chilliwack, British Columbia
Fantastic opportunity for first-time buyers or investors! This well-located home is just minutes from downtown Chilliwack, schools, and easy access to the Trans-Canada Highway. Featuring three generously sized bedrooms, a spacious living room, and a massive kitchen perfect for family gatherings. Enjoy the fully fenced backyard with a deck-ideal for entertaining or relaxing. Recent upgrades include brand new flooring, making this home move-in ready. Don't miss your chance to own in a growing neighbourhood! (id:60626)
Team 3000 Realty Ltd.
109b, 1 Industrial Place Ne
Canmore, Alberta
Priced way below its tax assessment as seller wishes to retain a portion of the space for storage. (id:60626)
RE/MAX Alpine Realty
1722 Mersea Rd D
Leamington, Ontario
Nestled just minutes from the breathtaking Point Pelee National Park and the charming town of Leamington, this picturesque 10-acre hobby farm w/ ranch home featuring 2 bedroom, 2 bath w/cozy living & dining rm, kitchen & laundry rm offers a perfect blend of rural tranquility & convenient access to natural beauty & modern amenities. Home has been Renovated all new floors, fireplace, kitchen and bathrooms At the heart of the property stands a classic red barn — a timeless symbol of country living 40 x 50 steel red barn, ideal for storage, workshops or livestock. The land stretches out in a peaceful open fields and mature trees, offering ample space for gardening or few farm animals. Whether you dream of keeping chickens, cultivating vineyards, or simply enjoying the peace of a pastoral lifestyle, this farm is a canvas for your rural ambitions. (id:60626)
RE/MAX Preferred Realty Ltd. - 585
Realty One Group Iconic Brokerage
804 Lakewood Circle
Strathmore, Alberta
Discover a new level of lavish stylish living in this impeccably crafted, Fully Upgraded 2025 two story/walkout home in Lakewood, Strathmore’s revitalized lakefront community. Built by Shayman Homes, this exquisite two-storey 5 Bedroom residence offers over 3000 sq.ft. of beautifully designed living space including the fully finished basement featuring a variety of high-end upgrades. Enjoy 9' ceiling on main and basement floors with an open to below concept on the main floor and larger windows that bathe the home in natural light, an expansive primary walk-in closet with custom built ins, a luxurious 5PC ensuite, and a covered deck that extends your living space outdoors. You also have an extended driveway on the front, and this home will come fully landscaped. The main floor greets you with a versatile office or flex room, which flows effortlessly into the bright and airy living area. The chef’s kitchen is a standout, complete with sleek cabinetry with custom built ins, 9' island countertop, and a premium appliance package with a chimney style hood fan, ideal for both casual dining and entertaining guests. Upstairs, you’ll find a spacious bonus room, a convenient laundry room, and a stylish 4-piece bathroom, alongside three generously sized bedrooms with stunning views through oversized windows. The primary bedroom is a true retreat, featuring a large walk-in closet with custom built ins, while the ensuite showcases a custom shower, double vanity, and a striking corner tub, drenched in natural light. The fully finished basement offers even more space, with two additional bedrooms, a 4-piece bathroom, and a wet bar, all opening onto a private backyard. From the covered deck, you can enjoy peaceful views of the Lake, greenspace, and playground, with no neighbors behind you. Set in the vibrant Lakewood community, this home offers year-round recreational opportunities for all ages, including golfing nearby, walking, biking, paddle-boarding, tennis court and all ameniti es are within 5 minute drive including schools. Lakewood is just a 30 minute drive from Calgary. Lakewood isn’t just a place to live—it’s a lifestyle. Don’t miss the chance to make this extraordinary property your own. (id:60626)
Five Star Realty
56 65 Foxwood Drive
Port Moody, British Columbia
Welcome to this hidden gem in peaceful Port Moody! This bright and spacious 2-bedroom, 2.5-bathroom, South facing corner townhome features a beautifully updated kitchen with quartz countertops and stainless steel appliances. All 3 bathrooms are renovated, and there is stylish new flooring throughout. Freshly painted and move-in ready, this home offers comfortable living with a functional layout, perfect for families or professionals alike. Nestled in a quiet, well-maintained complex surrounded by nature, yet close to skytrain, busses, schools, trails, lakes and shopping. 2 parking spots and a large locker, as well as under-stair storage. There's also a bike room & kayak storage! Roof done in 2017/2018. Quick possession possible Open house Sun July 13th 2-4pm (id:60626)
Royal LePage Elite West
418 Old Wonderland Road
London South, Ontario
IMMEDIATE POSSESSION AVAILABLE! Quality-Built Vacant Land Condo with the finest features & modern luxury living. This meticulously crafted residence is the epitome of comfort, style, & convenience. Nestled in a quiet peaceful cul-de-sac within the highly sought-after Southwest London neighbourhood. Approx. 1622 sqft end unit with 431 sqft finished lower level. You'll immediately notice the exceptional attention to detail, engineered hardwood & 9 ft ceilings throughout main floor. Modern Vintage chef's kitchen with custom-crafted cabinets, quartz counters, tile backsplash & island make a great gathering place. An appliance package is included ensuring that your cooking and laundry needs are met. Dinette area with patio door to back deck. Spacious family room with large windows and an electric fireplace with tile surround. Three generously-sized bedrooms, primary bedroom with large custom walk-in closet & ensuite with porcelain & ceramic tile shower & quartz counters. Convenient 2nd floor laundry room. Gorgeously finished lower level rec room or bedroom with oversized windows and full bath. Step outside onto your wooden 10' x 12' deck, a tranquil retreat with privacy screen ensures your moments of serenity. This exceptional property is more than just a house; it's a lifestyle. With its thoughtful design, this home offers you comfort & elegance. You'll enjoy the tranquility of suburban life with the convenience of city amenities just moments away. Don't miss out on the opportunity to make this dream property your own. (id:60626)
Sutton Group Pawlowski & Company Real Estate Brokerage Inc.
Exp Realty
1103 - 185 Alberta Avenue
Toronto, Ontario
Welcome to 185 Alberta Avenue a beautifully designed two-bedroom, two-bathroom condo offering a functional layout and high-end finishes, including premium wide-plank vinyl flooring throughout. Located in the heart of the vibrant St. Clair West neighbourhood, this east-facing unit features unobstructed views of Toronto's captivating skyline. Surrounded by trendy restaurants, cozy cafes, and top-rated schools, this is city living at its best. Enjoy luxurious building amenities such as a modern fitness centre and a spacious rooftop terrace with panoramic city views perfect for entertaining or unwinding. With the TTC streetcar at your doorstep and just one stop from St. Clair West subway station, 185 Alberta Avenue offers an unbeatable combination of style, comfort, and convenience. (id:60626)
RE/MAX Hallmark Realty Ltd.
102 & 202 2100 Guthrie Rd
Comox, British Columbia
Investor Alert! Time Square Plaza in Comox is a sought-after mixed-use development. Units 102 and 202 consist of an 1120 sqft main level commercial space plus an 1162 sqft 2-bedroom 2-bathroom condominium above. The condominium has in suite laundry as well as a balcony, and the commercial space offers a heat pump with air conditioning. Both floors/units are leased to a long-term tenant operating an Orthodontist practice. This development has been well maintained and offers an excellent location, good exposure, ample parking, and a 6.4% CAP rate. For more information, please call Christiaan Horsfall at 250-702-7150. (id:60626)
RE/MAX Ocean Pacific Realty (Cx)
12 Driftwood Country Lane
Anglo Tignish, Prince Edward Island
ESTABLISHED SHORT TERM AND LONG TERM YEAR ROUND RENTAL BUSINESS. This cottage rental business consists of season rentals which turn into year round rentals. These units are insulated for year round renting. Business has repeat clientele every year. This package consists of 3 units plus the foundation for a fourth unit. Very well maintained and just steps to a beautiful beach with a view of The Gulf of St. Lawrence.Enjoy the views of fishing boats leaving and returning to Harbor. Fish for Bass, watch the sunsets and enjoy the true PEI experience. This parcel of the business includes (1) three bedroom, (2) two bedroom and one cottage foundation which is ready to be built on. One of the cottages has wheelchair accessibility. Most cottages have new roofs, and some upgrades. Includes all appliances, furniture , linens etc. Completely turn the key. Financing options are available. (id:60626)
Century 21 Northumberland Realty
360 Home Street
Stratford, Ontario
Proudly presenting 360 Home Street, Stratford. High visibility corner location on a 0.88 acre lot with industrial zoning. Available for immediate possession. Offers are welcome anytime. (id:60626)
Sutton Group - First Choice Realty Ltd.
230 Cougarstone Circle Sw
Calgary, Alberta
Welcome to this bright and spacious 2-storey home located on a family-friendly street in the desirable community of Cougar Ridge. Offering over 2,700 sq ft of thoughtfully designed living space, this move-in ready home is perfect for both everyday comfort and stylish entertaining.The freshly painted main floor features a light-filled, open-concept layout with a generous living room, a contemporary white kitchen, and an expansive dining nook complete with built-in cabinetry. A walk-through pantry adds function and convenience, while durable luxury vinyl plank and tile flooring throughout the main level enhances both style and practicality.Upstairs, a vaulted bonus room with a corner gas fireplace offers the perfect retreat for relaxing or spending time with family. Freshly cleaned carpet adds warmth and comfort to the space. The upper level also includes three well-sized bedrooms, including a spacious primary suite with a mountain view, a walk-in closet, and a four-piece ensuite featuring a soaker tub and separate shower.The fully finished basement continues the open-concept design and includes a full bathroom with dual shower heads, a versatile den or home office, and a generous storage room to meet all your lifestyle needs.Step outside to your private, south-facing private backyard with mature cherry trees and no neighbours behind. The huge tiered deck and patio provide the perfect backdrop for family fun and outdoor entertaining. Newly shingled roof (June 10/25) Ideally located just minutes from top-rated schools, scenic parks, and convenient shopping, this home offers exceptional value in one of Calgary’s most sought-after neighbourhoods. (id:60626)
Exp Realty
806 Cliff Avenue Unit# 102
Enderby, British Columbia
Welcome to Summerside Heights! This 5 bed+den 3 bath walk-out rancher family home features a legal basement suite. Open and bright layout leads you to the covered deck to enjoy the beautiful views and Okanagan weather. Good sized backyard for the kids or pets to play in. High quality finishings used throughout. Constructed by the reputable and local builder Oak Valley Homes. Enjoy the quieter pace of life with new home warranty. Close to trails, crown land, parks, Enderby river, and hopping. Only 25 minutes to the North end of Vernon and 56 minutes to Kelowna International Airport. Price is +GST. Quick possession possible with expected completion early July! (id:60626)
3 Percent Realty Inc.

