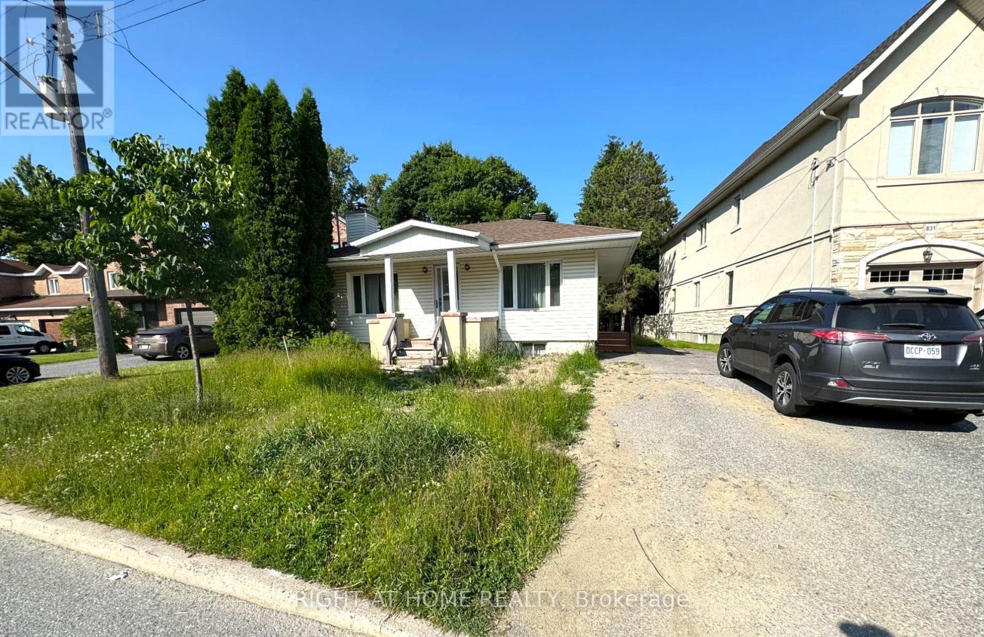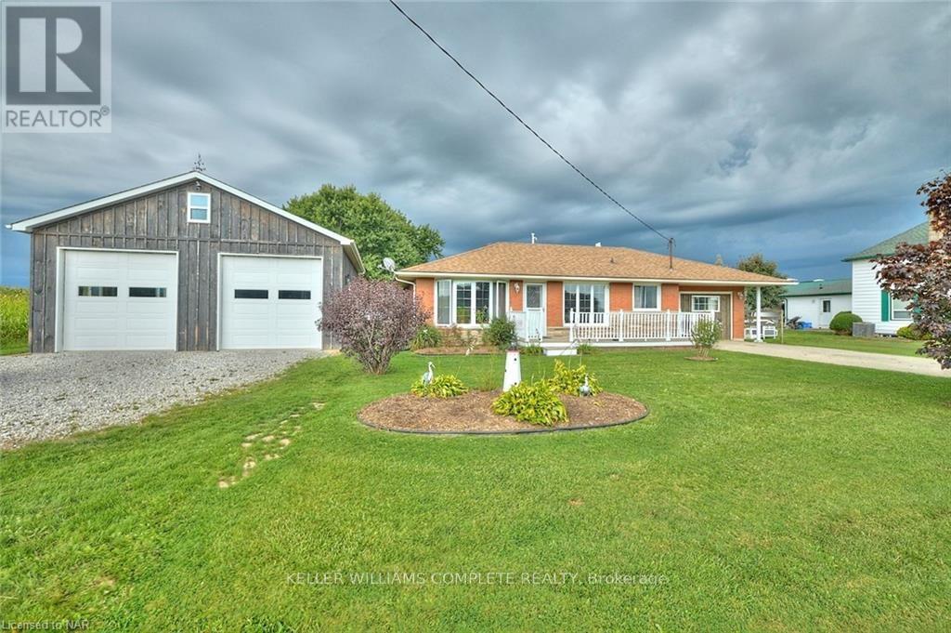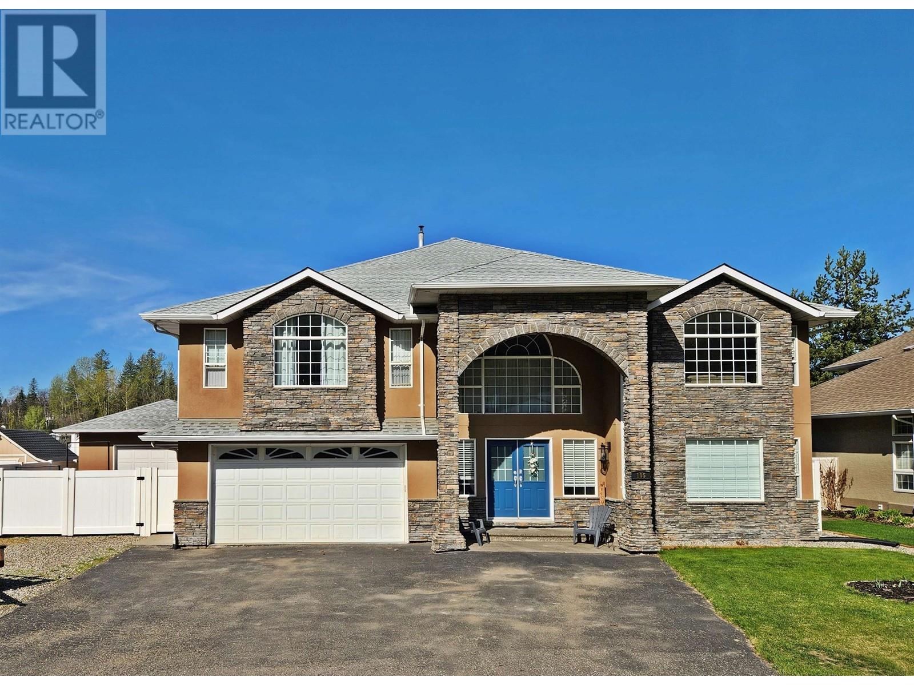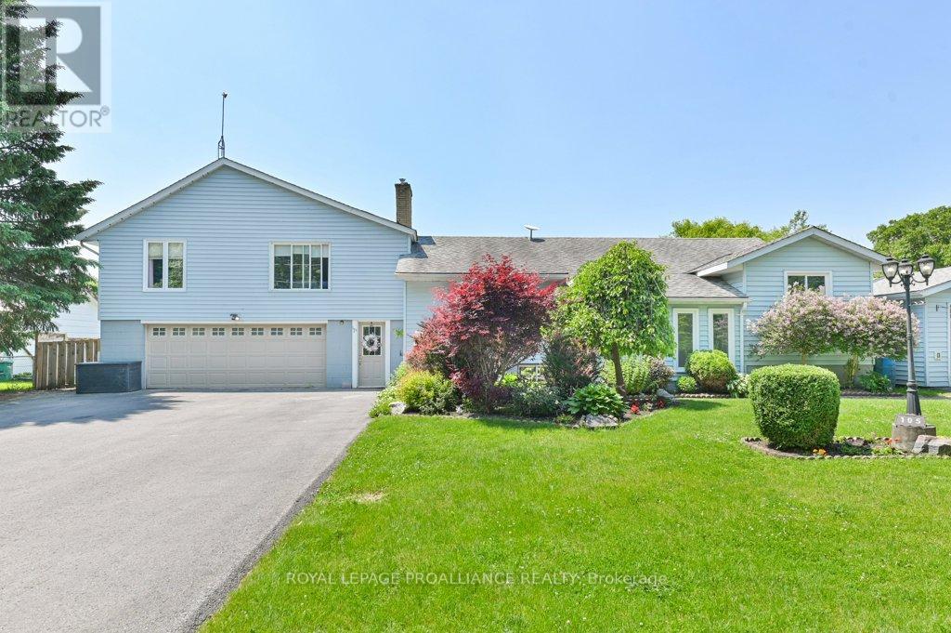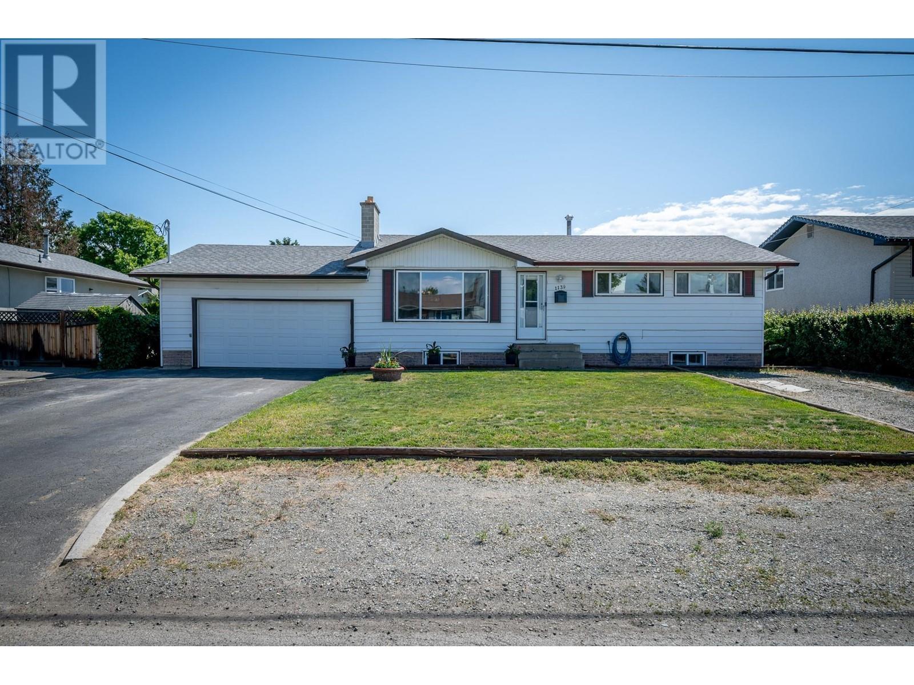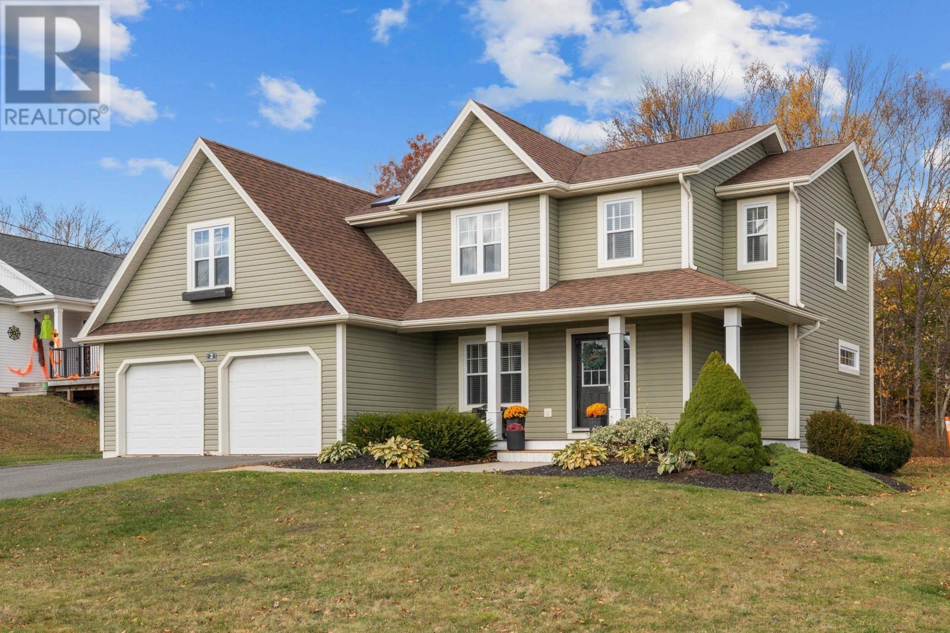83 Copperstone Boulevard Se
Calgary, Alberta
BIG FAMILY HOME ALERT! Over 3,360 SQ.FT. of Living Space | 6 Bedrooms | 4 Bathrooms | Huge Bonus Room. Welcome to this stunning, custom-built dream home in the heart of Copperfield—offering 3,363+ sq. ft. of thoughtfully designed living space perfect for large or growing families. This meticulously maintained home features newer carpets, fresh paint, 9' ceilings on the main floor, 6 spacious bedrooms, 4 full bathrooms, and a massive 21' x 14' bonus room ideal for movie nights or a kids’ retreat. Explore the 3D tour and floor plan today! Prime Location - Located steps from scenic ponds, walking paths, parks, ice rink, skate park, soccer fields, and top-rated schools. Just minutes to shopping, transit, South Calgary Hospital, and major commuter routes. Main Floor Highlights: Chef-inspired kitchen with maple shaker cabinets, upgraded stainless steel appliances, a large walk-in pantry, central island with storage and seating, tiled backsplash, and ample counter space. The open-concept breakfast nook and great room feature a gas fireplace with a tile surround and mantle. Hardwood & tile flooring, stylish lighting & plumbing fixtures, modern baseboards and trim. Convenient main-floor bedroom, powder room, and laundry area. Upstairs Features: Oversized primary suite with spa-like 5-piece en-suite: corner soaker tub, separate shower, dual vanities, and a huge walk-in closet. 3 additional large bedrooms. Massive 22' x 14' bonus room. Fully Finished Basement:Spacious recreation room. Open bar area—great for entertaining. 6th bedroom and full bathroom. Exterior & Additional Features: Shingles and siding replaced in 2019/2020. Oversized 22' x 22' double attached garage. Rear lane access. West-facing backyard with a sunny 28' x 14' deck. Fully fenced yard—ideal for pets and kids. Covered front entry with shake wood details for rich curb appeal. Immediate possession available. This home checks all the boxes for space, style, and location. Don’t miss your chance—add this property to your Must-See List and contact your friendly REALTOR® today to book a private tour! (id:60626)
Jayman Realty Inc.
178 Gilmour Drive
Lucan Biddulph, Ontario
Located in a family-friendly neighbourhood in the town of Lucan, an easy commute to London, this 4-bedroom, 3.5-bathroom home backs onto a field and offers comfort, space, and convenience. Close to schools, parks playgrounds, walking trails, and all of Lucan's local amenities, its the perfect place to call home. The exterior features an insulated double garage, concrete driveway, and a charming front porch. Inside, you'll find a bright foyer, a convenient 2-piece bathroom, functional mudroom with built-in bench and a cozy living room with a gas fireplace. The gourmet kitchen includes granite countertops, an island, and included appliances, flowing into the dining area with patio doors leading to a covered back deck complete with privacy shutters. The fully fenced yard includes an Arctic Spa hot tub perfect for relaxing or entertaining. Upstairs, the spacious primary suite overlooks the backyard and features a walk-in closet and a private ensuite with a glass shower and double vanity with granite countertops and a closet. Two additional bedrooms with closets, a full 4-piece bathroom, and a laundry room with another closet complete the second level. The recently finished basement adds even more living space, with upgraded soundproofing in the ceiling and luxury vinyl plank flooring throughout. It includes a large family room with a built-in electric fireplace, an additional bedroom or office, and a 3-piece bathroom with a shower. There's also plenty of storage space. This move-in ready home offers the perfect mix of indoor comfort and outdoor charm in a growing community. (id:60626)
Royal LePage Triland Realty
827 Riddell Avenue N
Ottawa, Ontario
Development Potential in Glabar Park on a LARGE 50' x 138.75' lot in sought-after Glabar Park. Zoned R2F, this property is ideal for a stunning infill project. The site is APPROVED for 2 Semis with SDUs. The sale comes with all architectural drawings (NO cost to you and ready to build). A building permit is also approved and ready to be issued to the buyer! The area is surrounded by well-developed semi-detached and long semi-detached homes, ensuring strong investment potential. The home is being sold AS-IS. Close to schools, parks, shopping and all the amenities imaginable! Don't miss out on this great opportunity! (id:60626)
Right At Home Realty
64478 Side Road 44
Wainfleet, Ontario
Nestled on a spacious 1/2 acre lot, this adorable 3 bedroom bungalow offers the perfect blend of country living and modern convenience. The bathroom features ensuite access for added privacy and ease. The property boasts a large detached 30' x 30' shop, ideal for mechanics, RV parking or running an on-site business. Brand new furnace barely used! Whether your a hobbyist or a professional, this versatile space has endless possibilities. Surrounded by nature, this charming home is a rare find. Don't miss the opportunity to own your dream country property retreat! (id:60626)
Keller Williams Complete Realty
105 Lawlor Drive
Quesnel, British Columbia
Check out this massive family home on one of the nicest streets in Quesnel's original Executive Neighbourhood! Classy exterior finished in modern stucco and rock work, with $25K recently spent on new fence and landscaping. Brand new greenhouse, paved driveway and detached 18'x24' drive-thru workshop add to the list of bonuses. Inside, the grand staircase leads up to 4 beds and a generous oak appointed kitchen with your choice of eating areas and family rooms to relax in. In the basement you will find 3 more beds, massive rec room and your own gym. With new homes being close to $400/square foot, do your own math on this beauty at just over 4700 square feet to realize the true value here. If size matters, then this is the place for you ! (id:60626)
Century 21 Energy Realty(Qsnl)
105a&b Bernard Long Road
Quinte West, Ontario
Welcome to this spacious and versatile multigenerational home, ideally situated in a quiet, family-friendly neighbourhood. With 3 bedrooms on the main floor, an additional bedroom on the lower level, and a fully self-contained accessory suite, there's room here for everyone! The main home offers many features including a welcoming sunny and oversized foyer, an updated kitchen and bathroom, and a walk-out from the spacious primary bedroom so you have direct enjoyment overlooking the backyard. The suite features its own private entrance with stair lift, a full kitchen, 3-piece bathroom, living room with a cozy natural gas fireplace, and a private deck perfect for in-laws, guests, or rental potential.Outdoors, you'll find a beautifully maintained shared fully fenced yard complete with an above-ground pool, hot tub, raised garden beds, and multiple patios and decks for entertaining or relaxing. Car enthusiasts and hobbyists will love the attached 2 car garage, detached drive-through single car garage, and additional outbuilding for storage. Whether you're looking for a family home with room to grow or a flexible layout for multigenerational living, this unique property checks all the boxes. Conveniently located close to the 401, Batawa hiking trails, the ski hill, and the Bleasdell Boulder Conservation Area are area influences that make this property even more spectacular! (id:60626)
Royal LePage Proalliance Realty
510 - 129 South Street
Gananoque, Ontario
Live the Waterfront Dream in Gananoque. Discover unparalleled waterfront living in this exceptional 2-bedroom, 2-bathroom luxury condo, perfectly positioned along the scenic shores of the St. Lawrence River in the heart of Gananoque. From the moment you enter, you're welcomed by expansive floor-to-ceiling windows that flood the open-concept living space with natural light and showcase uninterrupted river views. Impeccably designed with upscale finishes, gleaming hardwood floors, quartz countertops, custom cabinetry, and premium appliances, this residence combines style with effortless comfort. The chef-inspired kitchen is ideal for entertaining, featuring a generous island and seamless flow into the dining and living areas, backdropped by the ever-changing beauty of the river. The primary suite is your private haven, complete with a spa-like ensuite and ample closet space. A second bedroom and full bathroom provide the perfect setup for guests, family, or a home office. Step outside to your private balcony and immerse yourself in the tranquility of waterfront living. Watch ships pass or launch directly from your private watercraft slip, which includes two Sea-Doo docks, a rare offering that puts adventure and leisure right at your doorstep. Set within a boutique condominium community, residents enjoy exclusive amenities and the convenience of being just steps from Gananoque's charming downtown featuring cafés, restaurants, shops, and year-round entertainment. Whether you're seeking a full-time residence or a weekend retreat, this extraordinary property offers a lifestyle that's both relaxed and refined. Your waterfront escape awaits Book your private tour today. (id:60626)
Century 21 Heritage Group Ltd.
1139 Chateau Street
Kamloops, British Columbia
Step into your perfect summer retreat in this beautifully updated 5-bedroom, 2-bath home. Take a dip in the refreshing above-ground pool, set within a fully fenced yard. Inside, natural light floods the open-concept layout, highlighting the modernized kitchen and bathrooms, fresh paint, and elegant baseboards. The spacious dining area is perfect for gatherings, while the newly renovated basement offers two bedrooms and a generous family/rec room. A full-size laundry room and ample storage provide convenience, complemented by 200-amp service and vinyl windows throughout. Enjoy the benefits of a large two-car garage and extra parking, including a dedicated RV/boat space with a 30-amp plug. With central A/C and suite potential, this home offers incredible versatility. Nestled on a peaceful street close to brand to the newly built Parkcrest Elementary school, daycare, and all amenities, this inviting space truly feels like home. Don’t miss your chance—schedule a tour today! (id:60626)
Royal LePage Westwin Realty
33 - 13 Lakeside Drive
St. Catharines, Ontario
Live the lakeside resort lifestyle all year round at one of Niagara Region's most desirable townhome enclaves. With your own private walkway to Jones Beach, surrounded by nature & hiking trails, green spaces and the Marina, Newport Quay is sure to impress with its manicured grounds, beach access and close proximity to Port Dalhousie & Niagara On The Lake! This multi-level townhome welcomes you with a private interlock drive, new concrete steps and tiled front porch. Once inside you are greeted by an abundance of light and a relaxing "life-by-the lake" ambience! The bright dining area, with its beautiful mediterranean inspired tiles and renovated half wall, overlooks the light filled living room with its gas fireplace, California shutters and large patio doors leading to the updated deck and fabulous views of the beautifully landscaped grounds. From the traditional and light filled kitchen, take in panoramic views of the lake across the street, complete with a suite of stainless steel appliances and custom island. On the upper level, enjoy the sunlight from the new skylight as you make your way to the spacious principle suite with 3 closets and updated ensuite bath with double vanities and large tiled walk-in shower. The generous second bedroom enjoys serene lake views, large windows and vaulted ceilings. The 4 piece main bath is light filled and fashionably updated, rounding out this stylish and put-together townhome! The garage entry into the main house brings you into the tastefully finished lower area, complete with large spacious laundry room, utility room, flex-space and additional bathroom. This is the perfect location for those looking to enjoy the best of all things quintessentially Niagara. A list of all the amazing upgrades can be found in the supplement portion of the listing. (id:60626)
Bosley Real Estate Ltd.
167 Sugarsnap Way Se
Calgary, Alberta
Welcome to the Kalara in Rangeview – where thoughtful design meets everyday comfort at an approachable price point. This beautifully designed spec home is built to support the needs of modern families, offering a perfect blend of functionality, flexibility, and style. The open-concept main floor creates a natural flow between the kitchen, dining, and lifestyle areas—ideal for entertaining or relaxed family living. Thanks to the south-facing backyard, natural light fills the main living space, adding warmth and energy throughout the day. The kitchen shines as the heart of the home, featuring pot lights, a built-in microwave, sleek chimney-style hood fan, and carefully selected finishes that marry form with function. A spacious walk-in pantry adds practical storage and organization for busy households. A main floor flex room offers a versatile space that can serve as a home office, study nook, or playroom—whatever suits your family’s needs. Upstairs, a centrally located loft provides even more flexibility, whether used as a cozy media area or a place for the kids to unwind. The nearby laundry room makes daily chores convenient and efficient. The primary suite offers a peaceful retreat, complete with a stylish ensuite and generous walk-in closet. Three additional bedrooms upstairs provide plenty of room for a growing family. This home also includes a 9-foot foundation and a separate side entrance, offering potential for future basement development (subject to city approval)—whether that’s a guest suite, income helper, or extended family space. Rangeview is Calgary’s first garden-to-table community, thoughtfully planned to encourage connection, sustainability, and a true sense of neighborhood. Enjoy an abundance of parks, pathways, community gardens, and gathering spaces, all while being close to schools, shopping, and the South Health Campus. (id:60626)
Real Broker
2 Pembroke Crescent
Stratford, Prince Edward Island
Welcome to 2 Pembroke Crescent, a stunning single-family home located in one of Stratford, PEI?s most sought-after neighborhoods. Set on a generous 0.28-acre lot, this spacious 4-bedroom, 4-bathroom residence offers the perfect blend of luxury, comfort, and functionality, making it ideal for family living and entertaining. Upon entering, you're greeted by an expansive living area featuring gleaming hardwood floors and a cozy propane fireplace, creating a warm and inviting atmosphere. The open-concept design flows seamlessly into a custom-designed kitchen, complete with a central island?perfect for meal prep and gathering with loved ones. The lower level of the home boasts a large recreation room, providing additional space for family activities or a relaxing retreat. With in-floor heating throughout, this home ensures warmth and comfort year-round. The primary suite is a true sanctuary, offering a spacious retreat with an ensuite bathroom that features double sinks and a luxurious jetted tub. Each of the additional bedrooms is generously sized, providing ample room for the whole family. For added convenience, the home includes an attached 22x24 double garage?ideal for parking, storage, or a workshop. Positioned just over one kilometer from the prestigious Fox Meadow Golf Course, this home offers easy access to top-rated schools, shopping, and local amenities. Stratford?s vibrant lifestyle awaits you in this beautiful property where luxury meets convenience. Don't miss the opportunity to make this dream home yours. (id:60626)
RE/MAX Charlottetown Realty
RE/MAX Harbourside Realty
308 - 284 Bloor Street W
Toronto, Ontario
Location! Location! Location! Highly sought after South-East Corner facing Unit in luxurious boutique building! Conveniently located in heart of Downtown Toronto with privacy and safety guaranteed. Steps to St. George/Bloor Subway Station. CROSSROAD of University of Toronto, UTS, Close to OCAD, TMU. Enjoy All facilities includes ROM, AGO, RCM, world-class luxury shopping street on Bloor, finest restaurants of Yorkville, Museums, galleries, hospitals, etc. Freshly re-painted and renovated; spacious 2 bedrooms + 1 den unit; sun-filled South-East Corner unit; modern laminated floor in living room, dinning room, bedrooms and den; Owned 1 Parking spot in Garage & 1 exclusive storage locker. Newer stove and vent out Range hood, SS fridge, SS dishwasher, washer & dryer, 4 pieces Bathroom, huge double closets in bedrooms. All light fixtures and existing window coverings included. Perfect for singles/couples/families, work, University, Students/Yonge couples can sleep more and walk back home from University and Work Place safely at night! Or hold for investment revenue; Always leased out quickly + cash flow. Motivated Seller! Take the opportunity! (id:60626)
Bay Street Group Inc.



