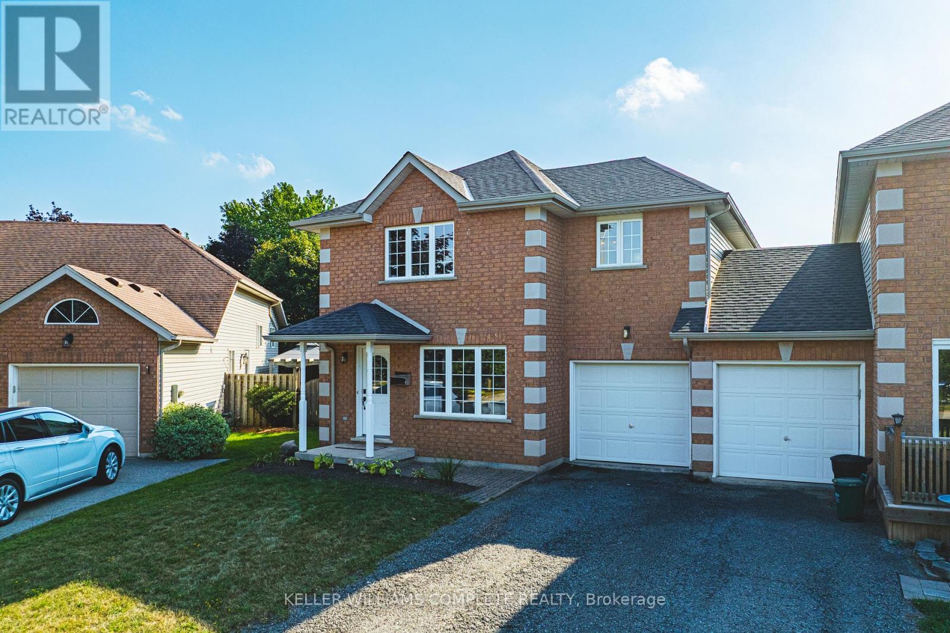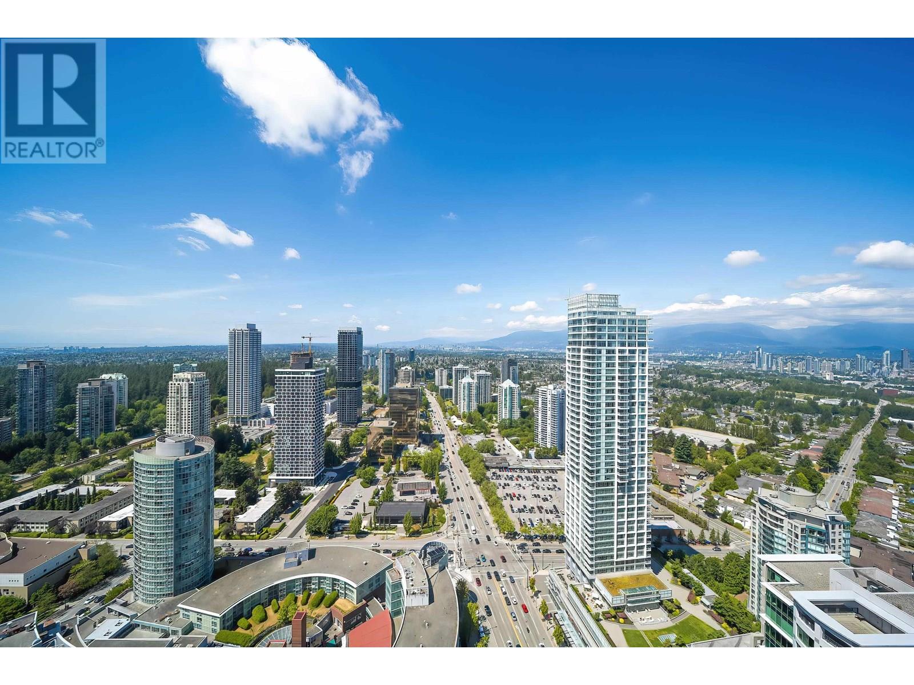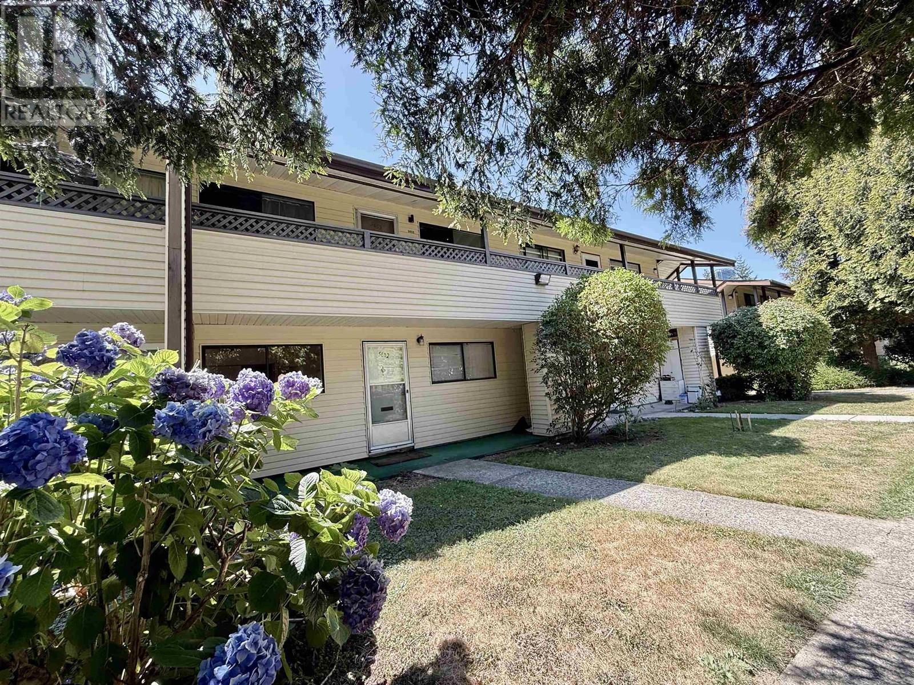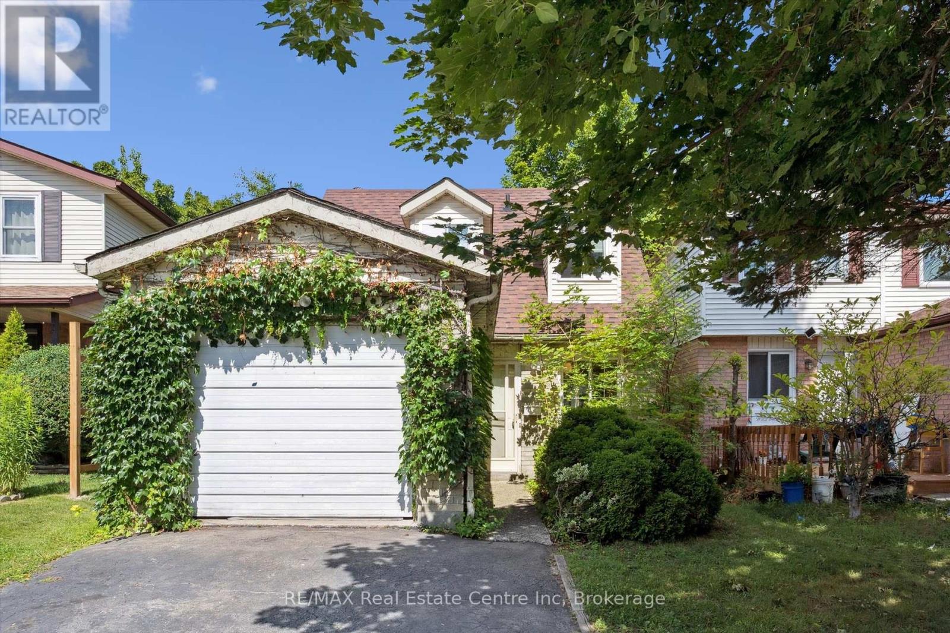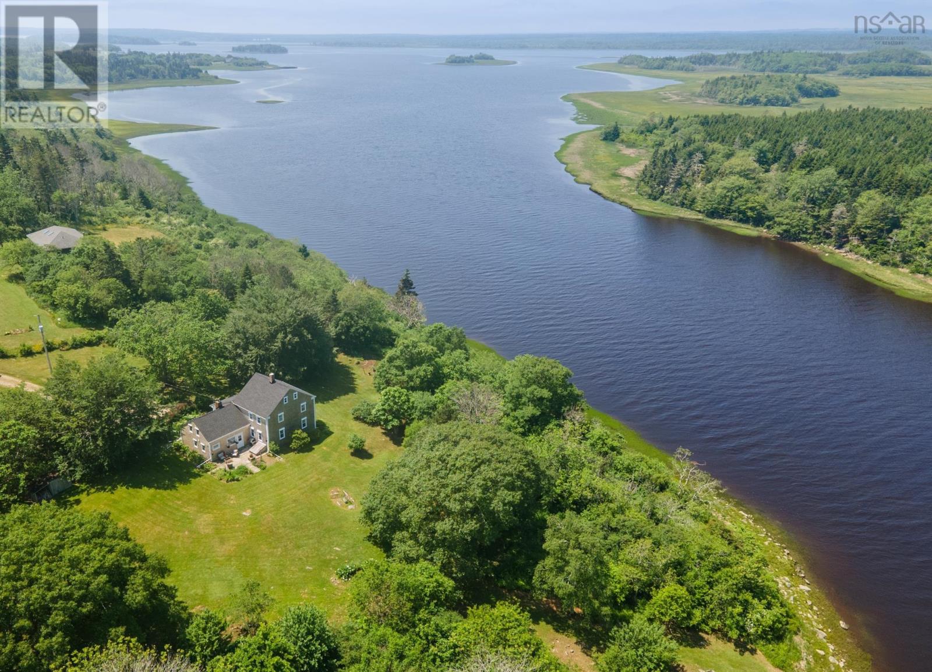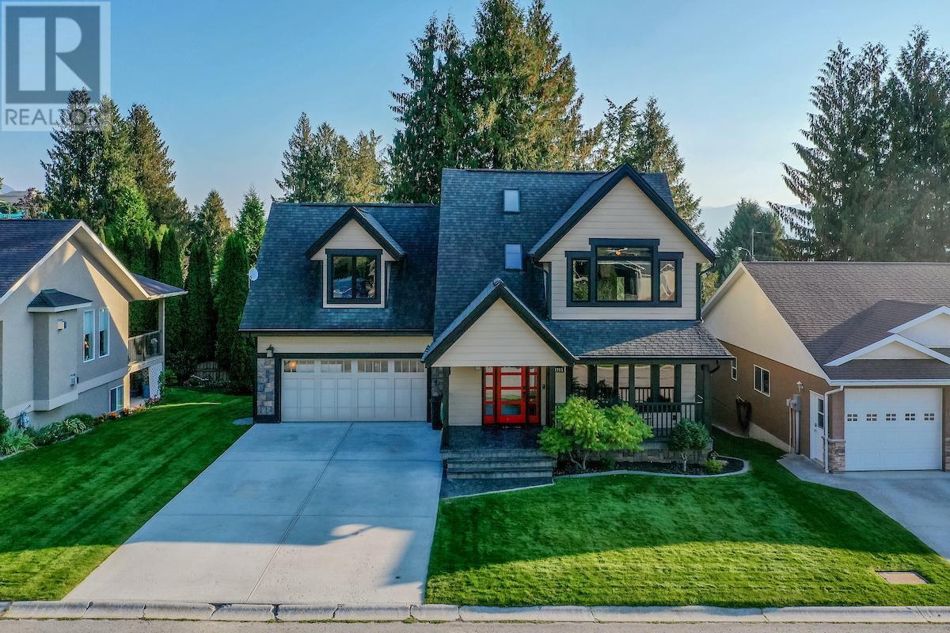9308 74 Av Nw
Edmonton, Alberta
A modern home built in 2015 by LOOK HOMES MASTER BUILDER in a mature and beautiful neighborhood, close to Whyte Ave, and located on one of the best avenues in Ritchie: just one block from Millcreek Ravine! This 2,091 sqft 2 ½ storey Half Duplex is sure to impress any buyers and visitors. 5 bdrms, 4.5 baths plus a LOFT and fully finished basement!! Sleek modern elevation and open concept design with high-quality construction. The main floor boasts 9’ ceiling with a great room concept with hardwood flooring. The kitchen has SS appliances and a large center island with quartz countertops open to the family room. There are 3 bedrooms and a laundry room upstairs. The master bedroom comes with a 4-piece ensuite and a large walk-in closet. The LOFT/STUDIO on the top floor with a 3 pc full bath and a BALCONY!! Separate entrance to a 9' ceiling basement completed with TWO bdrms, a 3 pc full bath, second kitchen, laundry room, and a game room!! (id:60626)
Mozaic Realty Group
4492 Weltman Way
Lincoln, Ontario
All the perks of a detached home without the detached price tag. 4492 Weltman Way is a rare link home, only attached at the garage, giving you the space and privacy you want in one of Beamsvilles most family-friendly pockets. Sitting on a wide pie-shaped lot, the backyard has tons of potential. Whether youre thinking play area, veggie garden, or a spot to host summer BBQs, theres room to make it yours. Inside, the main floor feels bright and inviting thanks to the big front window that fills the living and dining space with natural light. The kitchen has great storage, room for a breakfast table, and sliding doors that lead right out to the yard easy flow for everyday life. Upstairs offers four good-sized bedrooms, including a massive primary with its own ensuite. Fresh paint in neutral tones throughout most of the home makes it feel clean and move-in ready. The basement has a bit of history too once used as a second kitchen for someone who loved to bake. It's a great setup if you love to cook or entertain, and the unfinished section is a blank canvas for whatever else you need home gym, rec room, workshop, you name it. This is one of those homes that grows with you. In a neighbourhood where families stick around, its the kind of place that really feels like home. (id:60626)
Keller Williams Complete Realty
4005 6000 Mckay Avenue
Burnaby, British Columbia
JUST LISTED! Welcome to convenience, luxury, and unbeatable views, all in one place! The best Air-Conditioned one-bedroom condo in Station Square, act fast! High-floor living with spectacular views, designer finishes (Miele appliances, quartz counters, marble accents), and unbeatable access to Metrotown Mall. Shop, dine, and commute with ease. Building perks? Think premium gym, yoga studio, infrared sauna, guest suite & party room. Includes 1 parking and 1 locker. This gem won´t stay on the market, call now to secure your viewing! Open House Aug 2 & 3 between 2pm-4pm (id:60626)
Nu Stream Realty Inc.
Rg1 - 1 Clairtrell Road
Toronto, Ontario
Luxury Boutique Condo in prestigious Bayview Village! Rarely available lovely peaceful 1,336 sq.ft. corner suite offering 3 bedrooms and 2 fullbathrooms + 50 sq.ft. balcony. This beautifully renovated unit features a bright and spacious living & dining room with unobstructed serenenorth view and soaring 9' ceilings that add a sense of elegance. Enjoy engineered hardwood flooring throughout, new kitchen countertop, sink &faucet, new bathroom vanities, and freshly painted all walls, doors, and trims. Entrance with mirrored double door large closet . Each bedroomhas its own unique features; Primary bedroom: Window showcase Unobstructed scenery, high ceiling, 3 pc ensuite with his & hers closets ( walk-in + double door closet). Second bedroom: Oversized picture window, high ceiling, private balcony and closet. Third Bedroom: East facing picturewindow for beautiful morning light, walk-in closet, and access to shared 4 pc bath. All Utilities Included in the maintenance fee. Everything atyour door steps! TTC subway station, Bayview Village Mall, Loblaws, YMCA, restaurants, shops, and with easy access to Hwy 401/404. Building amenities including 24/7 concierge, Gym, ,rooftop deck, garden, sauna, party room, games room, guest suite, Bike storage and free visitor parking.Perfect for growing families enjoying condo lifestyle or downsizes looking for comfort and convenience. (id:60626)
Right At Home Realty
5642 Broadway
Burnaby, British Columbia
Future Land Assembly, Amazing investment! Rare opportunity to own this spacious 2 Bedroom townhouse in central Burnaby, around 150M away from Holdom Skytrain, updated kitchen, flooring and hot water tank. 3-5 minutes walk to Holdom Skytrain and Buy Low Foods store, short distance to Parkcrest Elementary and North Burnaby Secondary, Aubrey & Alpha Secondary (French), Brentwood shopping mall, SFU, Costco, Burnaby lake, and all Rec Centers. This complex is located near Holdom Skytrain, within Tier 1 of the Transit-Oriented Development (TOD) zoning, allowing for a minimum 20-story building with a FAR of 5.0. The complex will soon be listed for sale to a developer via wind-up process. Live in or rent now and wait for future wind-up. Open Houses: Friday to Sunday, Aug 1,2,3, 1-4PM. Act Now! (id:60626)
RE/MAX City Realty
540 Muirfield Street
Oshawa, Ontario
Fully renovated 4-bedroom backsplit in a desirable Oshawa community featuring an open-concept main floor with a modern kitchen, large quartz island, stainless steel appliances, pot lights, and hardwood floors. Includes 2 renovated bathrooms, a finished basement with pot lights, newer roof, and an interlocked wrap-around patiomove-in ready and close to schools, parks, shopping, and transit. (id:60626)
Realty One Group Reveal
177 Ironwood Road
Guelph, Ontario
Welcome to 177 Ironwood Road a beautifully updated 3-bedroom, 2-bathroom home situated on a generous 130-ft deep (126 ft one side and 135 ft other side) lot in one of Guelphs most sought-after neighborhoods. Just steps from a direct bus route to the University of Guelph, this property is perfect for students, professionals, or for small families alike. You are also less than a 10-minute walk to Stone Road Mall and a wide range of amenities, including grocery stores, restaurants, banks, fitness centers, the LCBO, and more. The main floor also includes a convenient 2-piece bathroom with in-suite laundry. Upstairs, the home features three comfortable bedrooms and a 3-piece main bathroom. Step outside to a spacious, fully fenced backyard with a large deck perfect for relaxing, entertaining, or letting the kids and pets play. A backyard shed provides extra storage space for your outdoor essentials. Nature lovers and dog owners will appreciate being just down the street from University Village Park, with easy access to the scenic Royal Recreation Trail. This move-in-ready home combines modern upgrades, a fantastic location, and a family-friendly layout making it a rare gem in Guelphs south end. Don't miss your chance to own or invest in this exceptional property! (id:60626)
RE/MAX Real Estate Centre Inc
1606 5068 Kwantlen Street
Richmond, British Columbia
Welcome to this bright & spacious 840sf SE corner unit in a modern concrete high-rise SEASONS, next to Lansdowne Centre. Enjoy unobstructed city views from your private balcony & relax in a thoughtfully designed layout featuring 2 bedrooms & 2 full bath. The home boasts engineered hardwood flooring throughout, with elegant tile accents in the entryway, kitchen, & bathrooms. Cook like a pro in the open-concept gourmet kitchen, complete with granite countertops, stainless steel appliances, & a gas range. Extra wide secure under-building parking stall. Residents enjoy access to premium amenities, including a fully equipped gym, lounge with fireplace. Unbeatable location - just steps to shopping, restaurants, skytrain, & Kwantlen University. Open house Sat and Sun 2-4pm. Offers first come first served. (id:60626)
1ne Collective Realty Inc.
109 Hammill Heights
East Gwillimbury, Ontario
W-A-L-K-O-U-T_B-A-S-E-M-E-N-T_T-O_B-A-C-K-Y-A-R-D_O-A-S-I-S-! ***Welcome To 109 Hammill Hts.*** A Beautifully Updated 3 Bedroom, 2 Bathroom Freehold Townhouse. Located In A Quiet, Safe, And Welcoming Community Of Mt Albert. Perfect For Families Or Those Looking To Grow in a Serene Setting. Featuring A Bright Open-Concept Layout With A Stylish Upgraded Kitchen Complete With Stainless Steel Appliances (2022). Freshly Painted. Updated From Top To Bottom: Roof (2022), Air Conditioner (2021), Dryer (2022), Washer (2023), New Furnace (2024), Hardwood Flooring (Main Fl.), Brand New Staircase & Laminate Flooring On 2nd Fl. (2025)., As Well As A Newly Installed Door To Provide Direct Access To Garage. Rarely Available Walkout Basement Offers Additional Living Space To Make Your Own. Step Outside To A Backyard Oasis Overlooking Vivian Creek Park, Soccer Field, And Baseball Diamond. Steps To Amenities, School & Parks. Surrounded By Scenic Trails And Natural Beauty, Its A Haven For Outdoor Enthusiasts And Pet Lovers. A Perfect Turn Key Home Ready For You To Just Move In! (id:60626)
Bay Street Group Inc.
2002 1155 The High Street
Coquitlam, British Columbia
Stunning Corner Unit at M One by Renowned Cressey! Live in luxury in this bright, quiet 2-bedroom gem featuring Cressey´s signature gourmet kitchen with granite countertops, stainless steel appliances, gas cooktop & built-in wine fridge. The open, functional layout flows seamlessly onto a large balcony-perfect for BBQs and soaking in breathtaking mountain & city views. 1 parking, 1 locker included. Steps to Lincoln SkyTrain, Coquitlam Centre, Douglas College, Community Centre. Within the sought-after Pinetree Secondary catchment. Open House Aug 02 & 03 (Sat & Sun) 2-4pm. (id:60626)
Nu Stream Realty Inc.
61 Horatio Wood Road
Tusket, Nova Scotia
Welcome to the Abraham Lent House, a beautiful property that seamlessly blends magical four season Nova Scotia vistas with New England Colonial historical charm. Perched on 4.3 acres in the quaint community of Tusket, this extraordinary point-of-land boasts 780 feet of water frontage showcasing the incredible 15 foot tides of the Tusket River. This is where stunning sunsets open the night for some of the best stargazing in North America. The house exudes "timeless" with a majestic lion door knocker on a double dutch door, crown moldings, chair rails, wood floors, brass doorknobs, cozy brick fireplaces, wood beams, a boat porthole in the ceiling, and a stained glass door. Features include the original entrance hall with staircase, gorgeous dining and living rooms both with fireplaces, kitchen with a wood stove, three bedrooms all with magnificent water views, two full washrooms, and an expansive sunroom. Above the kitchen, is an open slate ready for you to put in your dream studio or even another bedroom. Various farm out-buildings are just waiting for your next project or venture, one is already wired and ready to go. Low maintenance perennial gardens are nestled around private patios and stone paths among centuries old oaks, extensive fruit trees and bushes. Only 12 minutes to Yarmouth but you have everything you need at Carl's, a new gas station, restaurants, a post office, great school, there's even a Frenchy's. This is your once in a lifetime chance to live the lifestyle you have always dreamt about, see a seal and watch an eagle in flight, in delightful Nova Scotia. (id:60626)
Engel & Volkers (Yarmouth)
1915 Alder Street
Creston, British Columbia
From the moment you enter this incredible home through the custom front door you will know this is the one for you. Attention to detail has gone into every room. With gleaming hardwood and tile flooring throughout, this home is stunning. The gorgeous low-E picture windows are an art piece in themselves, framing the views in every direction. The main floor has 9' ceilings and the unique kitchen features custom cabinetry all the way to the ceiling. The kitchen appliances are newer as well, adding to the appeal. While you are making dinner, open the custom 8' patio doors onto the large outdoor living space, perfect for entertaining. The main floor also has a stereo system with speakers in the ceiling that also extends to both the front and rear concrete decks. The secondary level of the home features an amazing bonus room over the garage which is terrific flex space, easily utilized in a variety of ways. The primary bedroom offers a walk-in closet as well as an ensuite, and there are 2 more bedrooms and another full bathroom all upstairs. The finished walkout basement adds even more living space. The attached garage has 10' ceilings and a lot of natural light making it a dream for a workshop. The backyard is private and has a distinct charm to it. Situated in one of Creston's preferred residential areas and within walking district of the recreation complex, schools, and Creston's downtown district. Call your REALTOR (R) for your personal viewing and imagine yourself living here (id:60626)
Century 21 Assurance Realty


