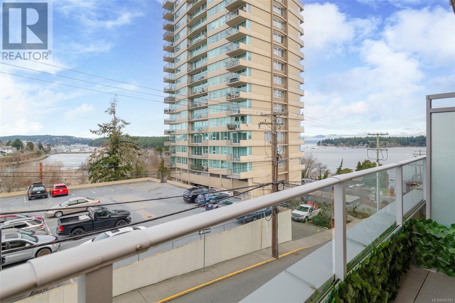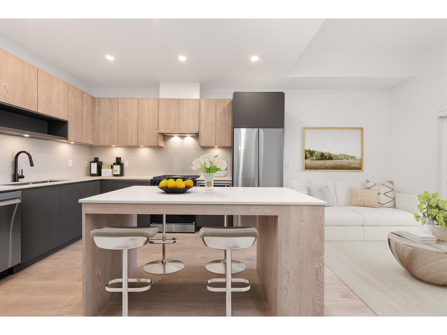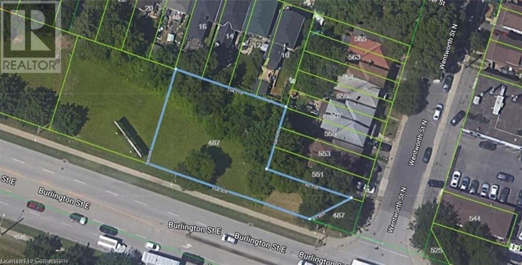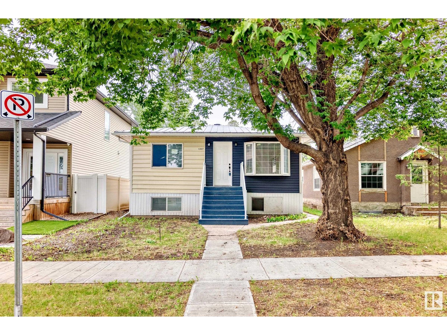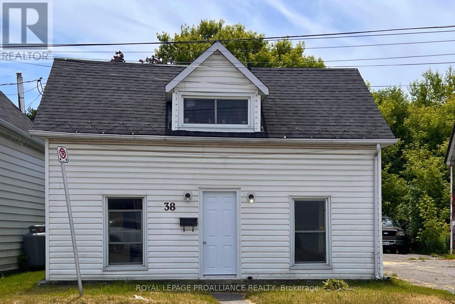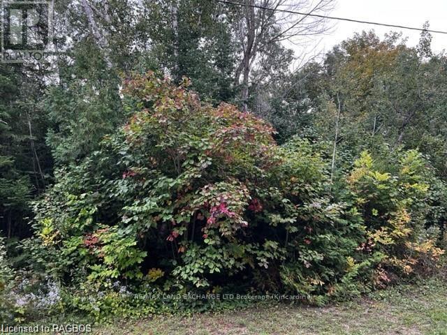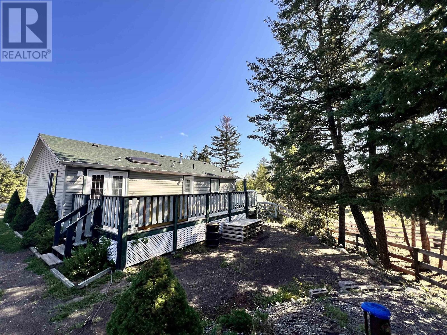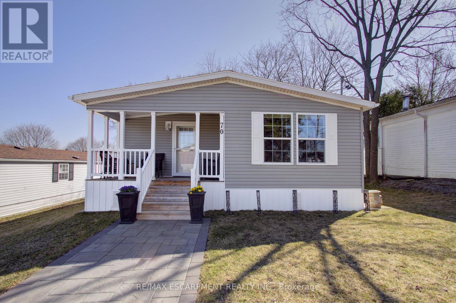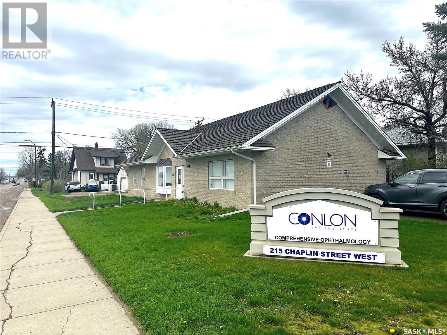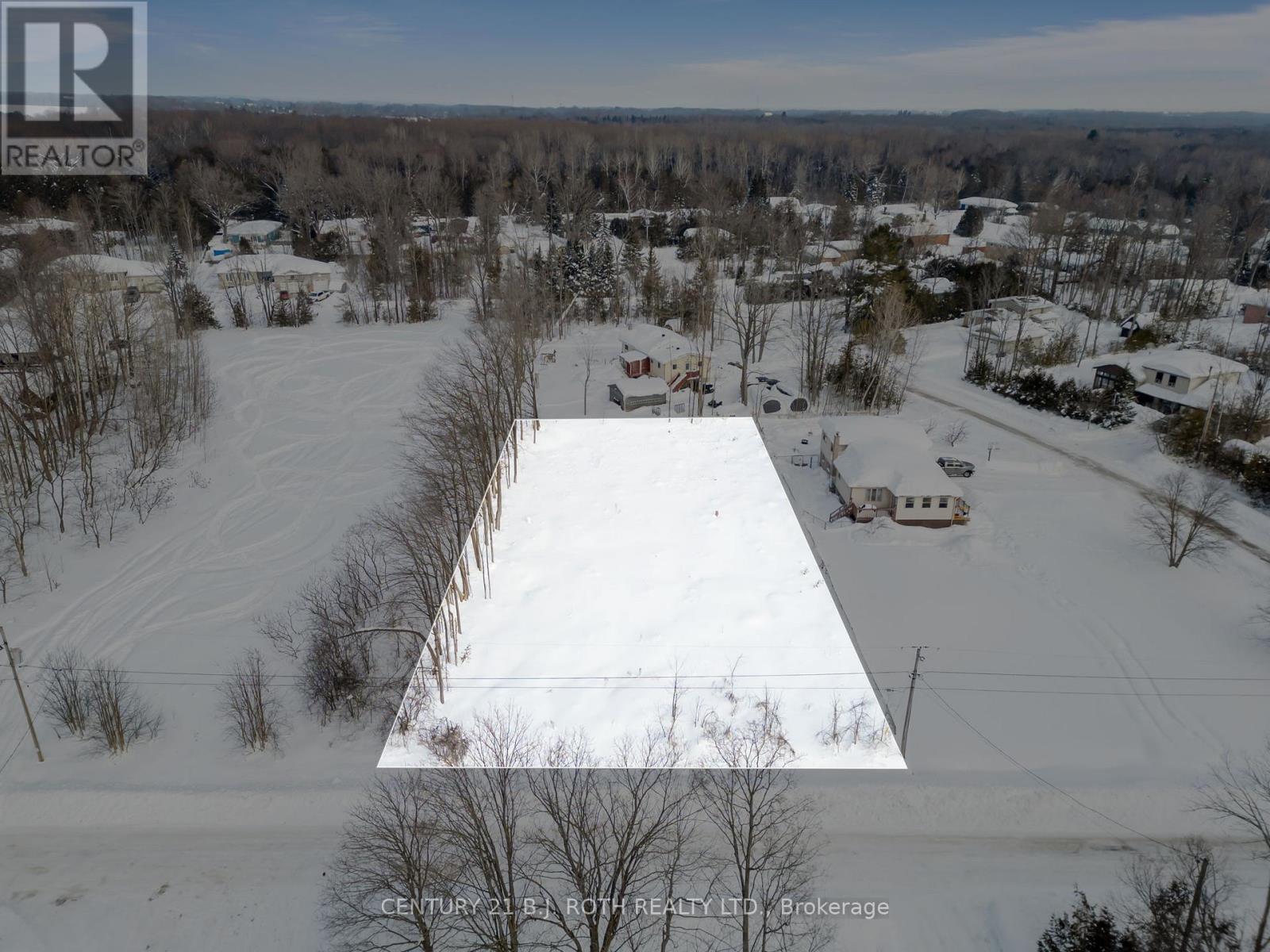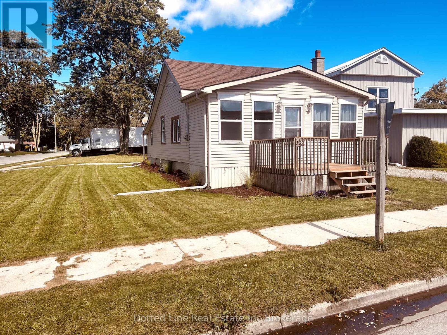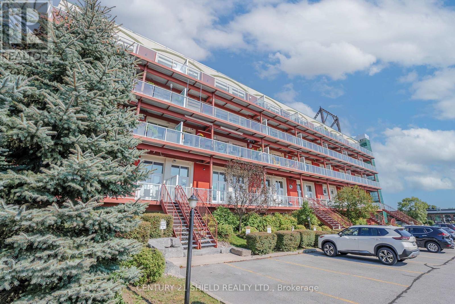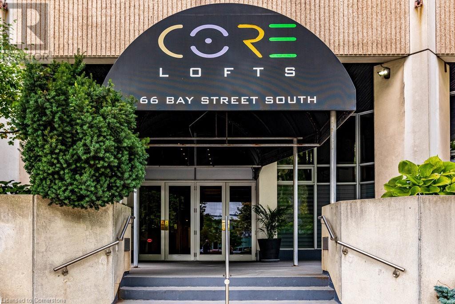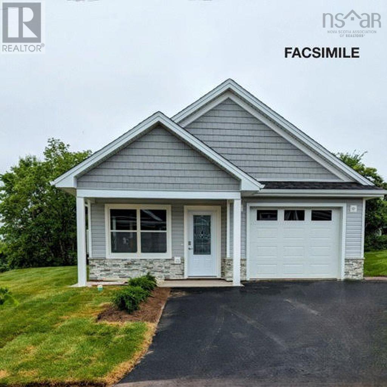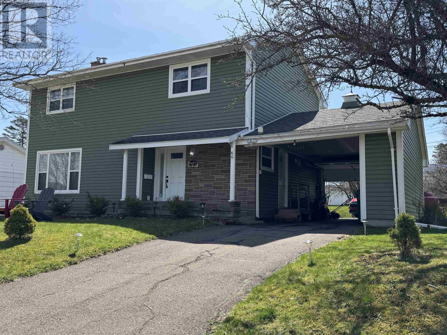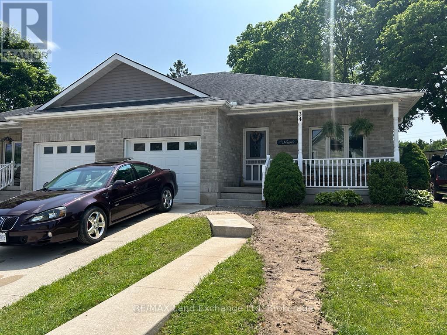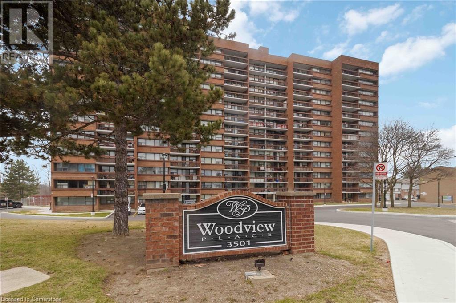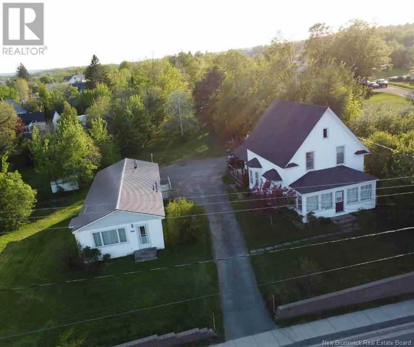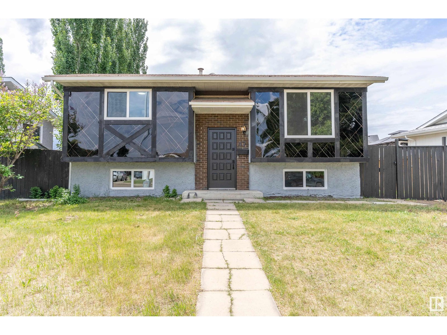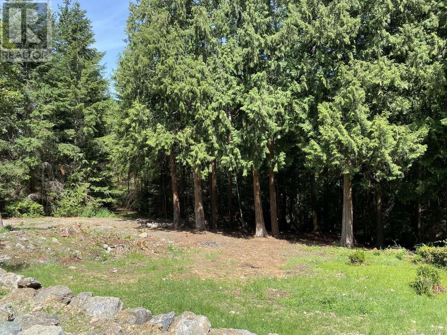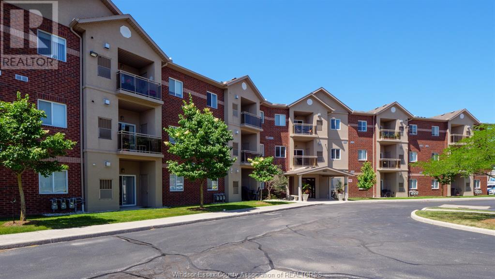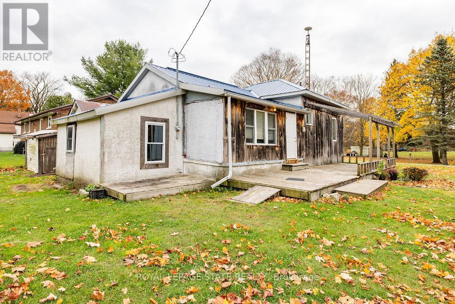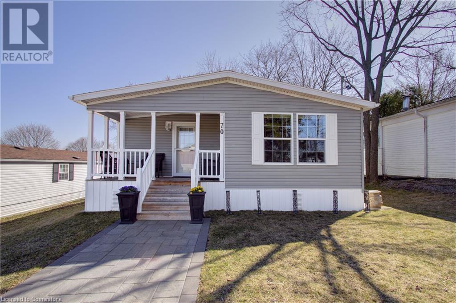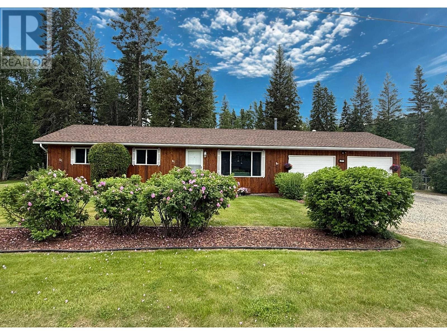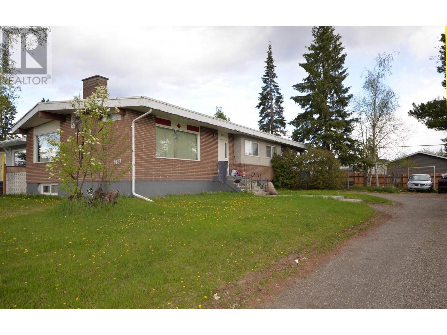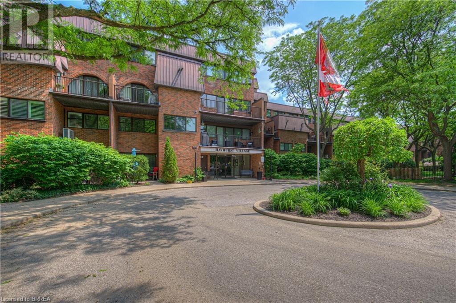303 10 Chapel St
Nanaimo, British Columbia
1 bedroom 1 bathroom condo with ocean and mountain view! Great location close to all of Downtown Nanaimo amenities and 5 minutes walk to the Waterfront. The finishings and features for this unit are heated tiles, laminate floorings, quartz counter top, 10 ft high ceiling, hot water on demand, and more. Kitchen and living room are open concept with a spacious balcony off the living room, great for entertainment while enjoying the view. Beside the lobby there is a workout room. This unit has one parking spot in the underground parking lot and rentals are allowed. Must see! (id:60626)
Century 21 Harbour Realty Ltd.
1629 Ross Street
Crossfield, Alberta
HUGE YARD, as this is a lot and a half! Renovated kitchen upstairs, with tons of cupboards on both sides of the island. Large window looking into the back yard. Good sized eating area. 4 pce bath has cheater door to the Primary bedroom. Spare bedroom upstairs. Good size linen closet in the hall. Downstairs has shared laundry. Illegal suite has 2 good sized bedrooms. Kitchen has gas stove & full size fridge. Living room is a very good size, with fireplace. Gas & power to the garage. Hot water tank is new in 2021. Furnace is quite old, but is serviced yearly and is in great working condition. This home is old, but it is priced to sell! (id:60626)
Century 21 Masters
204 19577 65b Avenue
Surrey, British Columbia
Attn: INVESTORS and FIRST TIME BUYERS! Modern, elegant, and PRICED TO SELL 1-bedroom home at Harlo! This BRAND NEW, never lived in unit features high end LAMINATE FLOORING, OVERHEIGHT CEILINGS, a stunning kitchen with an ISLAND/eating area, GAS RANGE, and tons of STORAGE. The bathroom features UNDERCABINET LIGHTING and elegant STONE TILES around the tub, while the spacious and FULLY COVERED BALCONY offers spectacular views of MT BAKER. Conveniently located, just minutes to SUPERSTORE, Willowbrook Mall, great RESTAURANTS, & the future home of the Langley Bypass SKYTRAIN Station. Amenities include: GYM, ROOFTOP LOUNGE, outdoor BBQ AREA, kids PLAY AREA, GOLF SIMULATOR, CO-WORK LOUNGE, GARDEN PLOTS, and more. Includes PARKING & STORAGE. PETS and RENTALS allowed! LOW STRATA FEE, HEAT PUMPS OK!! (id:60626)
RE/MAX Select Realty
487 Burlington Street E
Hamilton, Ontario
The perfect blank canvas for your M5 zoned future business. Current architectural drawings already made to suit zoning and are included with purchase if desired. (id:60626)
Keller Williams Complete Realty
12027 69 St Nw
Edmonton, Alberta
**Fully renovated Investment Home in Montrose, Edmonton!** Discover the perfect blend of comfort and investment potential with this beautifully renovated raised bungalow nestled on a tranquil no-exit street in the heart of Edmonton. This charming property is just steps away from parks, providing an ideal setting for families and outdoor enthusiasts alike. Step inside to find a thoughtfully designed layout featuring 2 beds + 2 beds & 2 full baths, making it a versatile home that suits both living and investing goals. With not one, but two fully equipped kitchens & separate entrance this home offers flexibility, perfect for multigenerational living. Recent modern renovations elevate the home's appeal, while brand new electrical and plumbing installations ensure peace of mind for years to come. Outside, you'll find a refreshed exterior accented by a newly installed garage door, enhancing curb appeal while ensuring you have convenient parking options. Large lot and double detached garage complete this home. (id:60626)
Initia Real Estate
103 Baglole Avenue
Summerside, Prince Edward Island
Welcome to 103 Baglole Ave, located in the desirable Meadow Heights subdivision in Summerside, Prince Edward Island. This well-maintained 5-bedroom home, offered for sale by the original owners, sits on a beautifully landscaped 0.27-acre lot, showcasing incredible curb appeal. Step inside to a spacious entryway, and head upstairs, where you will find a bright and inviting living room with gleaming hardwood floors and a high-efficiency heat pump that keeps things comfortable year-round. Large windows flood the space with natural light. The updated kitchen features modern cabinetry, an eat-in dining area, and an adjoining formal dining room, perfect for family gatherings. Down the hall, you will find three cozy bedrooms, all conveniently located near a full bathroom. The lower level is a great space for entertaining or relaxation with a large rec room, complete with an electric thermal storage unit. Need extra space? A bonus bedroom and a versatile office/den could efficiently serve as a 5th bedroom. There is also a bathroom on this level with a stand-up shower for added convenience. The laundry room is equipped with a catch basin and an upgraded hot water heater, and the utility room offers plenty of storage, with additional features including a water softener, air exchanger, central vacuum, and a fibreglass oil tank. A standout feature of this home is the oversized 24 x 26 heated garage, added in 2005, complete with a concrete-floored workshop upstairs, ideal for DIY projects or heavy-duty work. Outside, you will find a large, private back deck, perfect for summer BBQs and outdoor relaxation. The beautifully landscaped yard offers plenty of space for kids to play. This home is situated in a family-friendly neighbourhood, within walking distance to a park, and just minutes from downtown Summerside. For commuters, 103 Baglole Ave is a short 40-minute drive to Charlottetown. This home is in pristine condition and ready for its n (id:60626)
RE/MAX Harbourside Realty
38 Stanley Street
Quinte West, Ontario
Investor-ready duplex with strong income potential. Each unit offers 2 bedrooms, with one currently rented at $1,350/month plus utilities. The second unit is vacant-set your own rent and maximize returns. Recent updates include new doors, hot water tanks, and other renovations. Low-maintenance property in a high-demand rental area, close to downtown shopping, schools, parks, the hospital and public transit. A smart addition to any portfolio or the perfect start for a new investor. (id:60626)
Royal LePage Proalliance Realty
5 Shore Road
Saugeen Shores, Ontario
If you love the sunsets, Lake Huron is only a short 555 ft. walk from this superb property. Located at the north end of Southampton and directly across the road from the lakefront homes, this will make the perfect spot for your new home or escape. Servicing will soon be completed for your builder to start the construction of your dream. A tree retention plan will ensure that the natural beauty of this site is maintained. Contact the building department to confirm the requirements of the site plan and the building requirements. Take a relaxing drive and see if lakeside living is in your future. (id:60626)
RE/MAX Land Exchange Ltd.
1 Cobblestone Ga
Spruce Grove, Alberta
CORNER LOT! Discover Your Dream Home in Copperhaven, Spruce Grove. This stunning 3 bedroom, 2.5-bathroom duplex seamlessly blends style and functionality. The main floor boasts 9' ceilings and a convenient half bath, perfect for guests. The beautifully designed kitchen is a highlight, featuring 42 upgraded cabinets, quartz countertops, gas line to stove and waterline to the fridge. Upstairs, enjoy the flex area, spacious laundry room, full 4-piece bathroom, and 3 generously sized bedrooms. The luxurious primary suite offers a walk-in closet and ensuite. The separate side entrance and legal suite rough in's are an added bonus! Other features include FULL LANDSCAPING, $3k appliance allowance, unfinished basement, high-efficiency furnace, and triple-pane windows. Buy with confidence. Built by Rohit. UNDER CONSTRUCTION! Photos may differ from actual property. Appliances NOT included. (id:60626)
Mozaic Realty Group
2310, 42 Cranbrook Gardens Se
Calgary, Alberta
Welcome to this beautifully appointed END UNIT, offering over 1,000 SQFT of elevated comfort in the heart of CRANSTON’S exclusive RIVERSTONE community. Set on the third floor, this 2 BEDROOM, 2 BATHROOM home combines everyday function with upscale finishings and scenic POND AND VALLEY VIEWS. A PRIVATE FOYER opens into a spacious OPEN-CONCEPT LAYOUT filled with natural light. The bright LIVING ROOM features a wall-mounted TV bracket and connects seamlessly to the DINING AREA and COVERED BALCONY—ideal for morning coffee or summer evenings outdoors basking in the tranquil views. The stunning kitchen is designed for both beauty and practicality, featuring STAINLESS STEEL APPLIANCES, FULL-HEIGHT CABINETRY, a PANTRY CLOSET, CRUSHED GRANITE SINK, GARBAGE PULLOUT and a gorgeous CHEVRON TILE BACKSPLASH. Durable VINYL PLANK and TILE flooring run throughout the space (no carpet!). The PRIVATE PRIMARY BEDROOM includes a WALK-IN CLOSET with upgraded SHELVING and a spacious ENSUITE complete with DUAL VANITIES, added drawer banks, and a WALK-IN SHOWER finished with FULL-HEIGHT TILE. The SECOND BEDROOM offers flexible space for family, guests, or a home office, while the 4-PIECE MAIN BATHROOM ensures convenience for daily routines. A separate LAUNDRY ROOM with wired shelving provides ample storage. Comfort features include STONE COUNTERTOPS, AIR CONDITIONING ROUGH-IN, and a GAS LINE on the covered balcony. This unit also includes TITLED UNDERGROUND PARKING. Located in one of Calgary’s most scenic and family-friendly neighbourhoods, residents enjoy quick access to the BOW RIVER PATHWAYS, parks, schools, and the nearby COMMUNITY REC CENTRE—all surrounded by the natural beauty of the valley. (id:60626)
Exp Realty
12601 107a Street
Grande Prairie, Alberta
Located on a corner lot in the desirable Royal Oaks neighbourhood, this well-maintained home offers great space inside and out. The main floor features vaulted ceilings and a bright open layout, including a stylish kitchen with dark cabinetry, black appliances, and a gas stove. Upstairs, you'll find three bedrooms and two bathrooms, including a spacious master bedroom with a walk-in closet and private ensuite. The fully developed basement offers a large rec room, an additional bedroom, a full bathroom, and has been updated with new flooring and fresh paint. Attached double garage is insulated and heated!! Outside, the oversized driveway easily accommodates an RV, making it ideal for families with extra vehicles or recreational needs. A solid choice in a great location close to schools, parks, and shopping. Book your showing today!1 (id:60626)
Sutton Group Grande Prairie Professionals
50628 Slanzi Road, Fraser Canyon
Boston Bar / Lytton, British Columbia
Solid, well-built 2,494 sq ft , 4 bed / 2 bath home nestled on over 1/2 acre lot, offering endless potential! Enjoy peace of mind with a 3-yr-old roof, new HWT, new A/C & plenty of storage space. Many updates, beautiful kitchen w/tons of cupboard space and Stainless Steel appliances. The fully finished basement includes a spacious family room, flex room, extra bedroom & sep entrance - perfect for guests, hobbies, or even a potential in-law suite. Private, fenced backyard offers a serene setting with space for kids, pets, or future projects. Enjoy peace & quiet on this cul-de-sac in a beautiful rural setting. Ample parking space! Bring your ideas & make this your forever home dream property! Check out the detailed floor plan & call me or your Realtor today for your private viewing! (id:60626)
RE/MAX Nyda Realty Inc.
230062 Range Road 205
Rural Wheatland County, Alberta
This spectacular rural gem just east of Strathmore offers the perfect mix of peace, privacy, and endless potential, just a short scenic drive from Calgary. Nestled on a beautiful 3-acre parcel with sweeping views of Wheatland County, this upgraded 1,500+ square foot bungalow has been taken down to the studs and thoughtfully rebuilt with comfort and efficiency in mind. Enjoy the benefits of new drywall, blown-in insulation, subfloor, windows, laminate flooring, newer metal shingle roof and a high-efficiency furnace. With 5 bedrooms and 3 bathrooms, the home offers plenty of space for families, including a generous primary suite with its own ensuite and private patio, a large living room, a dedicated dining area, and convenient main floor laundry. The partially finished basement adds two more bedrooms and a spacious family room with room to grow. Outside, you'll find an oversized heated double garage with a newer metal shingle roof, a large quonset for all your storage needs, and endless space to enjoy the outdoors. With all the major upgrades already complete, this acreage is your chance to live the country lifestyle you’ve been dreaming of. (id:60626)
Royal LePage Benchmark
28 Quispamsis Road
Quispamsis, New Brunswick
Welcome to 28 Quispamsis Road. This century farmhouse has all the charm and character of old, but updated for all the modern conveniences. Step into the bright and open mudroom to be embraced by loads of natural light. Conveniently located off of the mudroom is a full bath. Step into the kitchen with it's updates including quartz countertops, farmhouse sink, slate floors and an Enterprise wood stove for warmth and comfort on chilly evenings. Off of the kitchen is a diningroom overlooking the covered front porch - perfect for relaxing in morning or evening with a cup of coffee or cocktail. Also on the main floor is a large living/family room - complete with original beams. Secret storage in wall unit behind TV! Up the staircase are 3 bedrooms as well as a full bath with shower. The basement is partially finished with loads of possibilities and a cold room for storing preserves or root vegetables, etc. With 3 owned heat pumps, the home is comfortable all year long. This historic property boasts a large barn, 1 1/2 car garage and a large shed/workshop. This property is perfect for a growing family or someone that appreciates character and design. Walking distance to the QPlex, a short drive to the Kingston Ferry and easy access to the Kennebecasis River and highway. Book your showing today. This one will not last long. (id:60626)
Keller Williams Capital Realty
3024 Pigeon Road
150 Mile House, British Columbia
Welcome to a fabulous family home in the heart of 150 Mile House! Set on nearly 2 acres, this property is set up for horses or a hobby farm, offering ample space for all your needs. With easy access and just 15 minutes to Williams Lake, convenience meets country living. The home itself is open and bright, featuring three bedrooms and two full baths. Enjoy the outdoors with the large fully fenced yard or sit back and relax on the beautiful sundeck. This property is a perfect blend of rural charm and modern convenience. (id:60626)
Royal LePage Interior Properties
70 Park Lane
Hamilton, Ontario
Beautifully maintained and thoughtfully designed 2-bedroom, 2-bathroom home nestled in the serene Beverly Hills Estate Year-Round Park. Built in 2019, this stylish mobile home blends modern comfort with low-maintenance livingperfect for those seeking peace, privacy, and a welcoming community atmosphere. Step inside to an airy, open-concept layout featuring vaulted ceilings, crown molding, and light flooring throughout. The oversized kitchen is complete with ample cabinetry for storage, a dedicated pantry space, tons of counter space, sleek appliances and room to move freelyperfect for cooking, gathering, and hosting with ease. The adjoining dining area and spacious living room with bright windows, cozy fireplace and access to the backyard, creates the perfect space to relax or entertain.The home offers two generously sized bedrooms, including a primary suite with a private ensuite bath and walk-in closet. The second bedroom includes a convenient built-in Murphy bed, ideal for guests or versatile use. Enjoy the added comforts of central air, in-suite laundry, a water softener, and a water purifierplus plenty of natural light flowing throughout the space.Outside, this property shines with a peaceful, tree-lined lot featuring a large deck for outdoor lounging, a storage shed, and a double-wide driveway. Perfect balance of quiet retreat and outdoor connection.As a resident of Beverly Hills Estates, you'll enjoy access to a variety of amenities including walking paths, recreational facilities, and vibrant community all just minutes from highway access, shopping, schools, parks and local dining. (id:60626)
RE/MAX Escarpment Realty Inc.
215 Chaplin Street W
Swift Current, Saskatchewan
Stunning office building, beautifully upgraded over the last few years! Boasts beautiful brick exterior and entire main floor is updated, including windows and doors (interior and exterior)! Plus, this building will be standing for years to come - concrete foundation, webbed steel trusses, corrugated metal subfloor, with upgrades to power and mechanical! Absolutely TURN-KEY! C/air, lots of off-street parking, corner lot with great visibility & wheelchair accessible. Best used for service/institutional (ie. Doctor/Lawyer/Dentist/Chiropractor), but other uses are acceptable - esthetician, massage therapy, retail, hairdresser, etc. Call your agent now! (id:60626)
Realty Executives Saskatoon
201 - 120 Bell Farm Road
Barrie, Ontario
Welcome to this updated and move-in-ready 2-bedroom, 2-bathroom condo in the sought-after Georgian Estates community. With a smart, open-concept layout and large windows throughout, the unit is filled with natural light and designed for everyday comfort and function. Enjoy a modern kitchen with tiled backsplash, a spacious living and dining area with a cozy fireplace, and a private balcony. The generous primary bedroom features a 4-piece ensuite and ample closet space, while the second bedroom offers flexibility for guests, a home office, or growing families. Conveniently located just steps from Royal Victoria Hospital, Georgian College, and transit, with easy access to Highway 400, Barrie's waterfront, parks, shopping, and restaurants. Ideal for first-time buyers, investors, or professionals seeking a low-maintenance lifestyle in a well-managed building. (id:60626)
Exp Realty
222 - 652 Princess Street
Kingston, Ontario
Investor Alert Prime 2-Bedroom Condo Near Queens! This is your chance to own a 2-bed, 2-bath condo in one of Kingston's most modern and well-equipped buildings just steps from Queens University, transit, shopping, and entertainment. With an open kitchen and eating area, spacious living room, in-suite laundry, and two full bathrooms, this unit offers practical, stylish living in a location that delivers. Enjoy exceptional building amenities including study rooms, a games/lounge area, full fitness centre, secure bike storage, a rooftop patio, and a stunning indoor atrium with a glass ceiling. Modern finishes. Incredible amenities. Unbeatable location. Don't miss this opportunity call today for your private tour! (id:60626)
Lpt Realty
16 Rosemarie Drive
Oro-Medonte, Ontario
This exceptional lot at 16 Rosemarie Drive is the perfect place to build your dream home! Situated in the charming community of Hawkestone, the property offers a serene setting with peaceful surroundings. The lot is uniquely positioned next to four designated parkland lots spanning between Rosemarie Drive and Mariposa Crescent that are part of Simcoeside Park. You'll have nearly 2 acres of parklands for a neighbour! Easy access to lush green spaces, walking trails, recreational areas and the beautiful waters of Lake Simcoe. Enjoy the tranquility of nature right in your backyard while remaining nearby easy highway access to get to all of your daily necessities. This is a rare opportunity to own a property in a prime location, with parkland views and a community that embraces outdoor living. (id:60626)
Century 21 B.j. Roth Realty Ltd.
156 Borden Avenue
Central Elgin, Ontario
Prime Commercial Investment Opportunity - High Visibility Location. Unlock the potential of this uniquely positioned commercial property in a rapidly developing corridor. Zoned Hamlet Commercial with strong potential to upgrade to Highway Commercial - the Town has expressed openness to this transition. Located directly across from a newer Tim Hortons and Esso gas station, this high-traffic site is ideal for a wide range of commercial uses. Just minutes from Highway 401 and the City of London, the property offers excellent accessibility and exposure for businesses.The Town Planner has indicated support for mixed-use development, including commercial units on the ground level with residential units above (see illustrative concept drawing for inspiration).Currently on the property is a 785 sq/ft 3-bedroom bungalow, rented and generating income, offering holding potential while development plans are finalized.Property is being sold as-is. A rare opportunity for savvy investors or developers looking to capitalize on location, zoning flexibility, and growth potential. (id:60626)
Dotted Line Real Estate Inc Brokerage
301 - 710 Cotton Mill Street
Cornwall, Ontario
Welcome to Unit 301 at 710 Cotton Mill Street stylish and spacious end-unit condo located on the southwest corner of the building, offering incredible views of the Cotton Mill District with natural light pouring in through windows on both the south and west sides. This well-designed 2-bedroom, 2-bathroom unit features exposed brick, soaring ceilings, and an authentic industrial loft feel, complete with a generous primary suite that includes a large ensuite bathroom. The open-concept layout offers great flow for everyday living and entertaining, with the convenience of in-unit laundry, underground parking, and a private storage locker. Residents of this secure and beautifully restored heritage building enjoy access to top-tier amenities, including a fully equipped fitness center, rooftop terrace with river views, landscaped courtyard, cozy library, and a guest suite for overnight visitors. Located just steps from the waterfront bike paths, St. Lawrence River, and Cornwall's vibrant downtown core, this unit offers the perfect blend of comfort, character, and convenience all appliances included and ready for you to move in. (id:60626)
Century 21 Shield Realty Ltd.
66 Bay Street S Unit# 613
Hamilton, Ontario
Experience urban living at its finest at the Core Lofts! Right in the heart of downtown Hamilton, this prime location offers unparalleled convenience access to the city's best attractions. Large open concept one bedroom plus den unit. 10+ ft ceilings, over 800 sq ft living. Floor to ceiling windows with Juliette balcony. Large eat-in kitchen with granite counters, stainless steel appliances. Den could be used as an office or potential second bedroom. In-suite laundry. Locker included. Building amenities include rooftop patio with BBQ, Gym and Party Room. Steps away from shopping and entertainment. A diverse array of dining options, many within walking distance. Highlights include: Hamilton Waterfront & Pier 4, beloved Locke St hotspots, growing and eclectic James St N known for art galleries and cultural festivals, discover the lively nightlife and unique bars of Hess Village, attend events at the AGO, Convention Centre or First Ontario Place. Don't miss this opportunity to live in a vibrant and convenient downtown location, surrounded by all the best Hamilton has to offer. (id:60626)
Judy Marsales Real Estate Ltd.
Lot 12 Rubys Way
Stewiacke, Nova Scotia
Introducing The Dahlia -Under Construction (Photos are of previously built model homes)- a stunning new construction property nestled within a vibrant development community. This ideal single-level home spans 1,022 sq ft and epitomizes modern living with its thoughtful design and premium features. The Dahlia boasts two spacious bedrooms and two bathrooms, including a full ensuite in the primary bedroom, ensuring comfort and privacy. The open-concept layout is accentuated by cathedral ceilings, creating an airy and expansive ambiance perfect for both relaxation and entertaining. The heart of the home is the bright kitchen with Island, where high-quality cabinets and gleaming quartz countertops provide both style and functionality. The full set of included stainless steel appliances adds a touch of sophistication, making meal preparation a joy. Elegance extends throughout the home with durable and stylish vinyl plank flooring, with optional tile upgrades available to suit your preferences. High-quality Kohltech windows ensure ample natural light and energy efficiency, contributing to the home's inviting atmosphere. Step outside to find a fully landscaped lot complete with a paved driveway, ensuring curb appeal from the moment you arrive. The attached garage, featuring an electric door opener and an epoxy floor, provides convenience and ample storage space. At the back, a rear covered patio or deck offers the perfect spot for outdoor relaxation and entertaining. Comfort is paramount in The Dahlia, with a ductless heat pump providing efficient heating and cooling year-round, complemented by electric baseboard heating. This thoughtful combination ensures your home remains cozy and comfortable, no matter the season. Embrace the opportunity to own a piece of this exceptional new development. (id:60626)
Century 21 Trident Realty Ltd.
60 Beechwood Drive
Truro, Nova Scotia
Get ready to move! This 4 bedroom, 2 bath beauty boasts location, space & style. With 2 paved driveways, a carport plus it's equipped with an EV Charger. Renovated throughout with vinyl windows, kitchen, main bath and so much more! The main floor features a gorgeous updated kitchen, with oodles of cabinets & space, a convenient breakfast counter & updated appliances, a large dining area adjoining the spacious living room with fireplace that features a wood insert, plus a 2 piece bath to complete the main level. Upstairs you will find all 4 bedrooms plus the main 5 piece bathroom. The lower level offers a terrific sized rec room for your family to enjoy, a separate laundry room and utility room. This home is conveniently situated near terrific schools, shopping and highway access. Oil forced air heating plus ductless heat pumps, and wood fireplace. Hurry to schedule your viewing, you will be glad that you did. (id:60626)
Royal LePage Truro Real Estate
4894 Tattersfield Place
108 Mile Ranch, British Columbia
Great family home on 0.67 acres on quiet street in the 108 Mile Ranch. 4 bedrooms (could be 5 with very little work), 2 full bathrooms. Nicely treed lot with green belt land behind home. 25'x14'8" semi-detached shop. Chicken coop, greenhouse, gardens, fire pit, beautiful shaded front patio and fenced area to keep your pets safe. A little bit of TLC will bring this home back to its former lustre. Short drive to 100 Mile House and even shorter drive to 108 Mile Mall and elementary school. Close to the 108 Mile golf course and the beach on 108 Mile Lake. (id:60626)
RE/MAX 100
34 Victoria Street W
North Huron, Ontario
Fantastic Opportunity in Wingham 34 Victoria St W*Welcome to 34 Victoria St W, a charming two-bedroom, one-bathroom home that combines modern living with convenience. This property features an open-concept layout, perfect for entertaining and everyday life, all on one level for ease of access. Key Highlights: Spacious Living: Enjoy a bright and airy open-concept design, maximizing space and comfort. Ideal for Storage: A large crawl space offers ample room for all your storage needs. Attached Garage: Benefit from the convenience of an attached garage, providing additional storage and easy access. Comfort Year-Round: Equipped with gas heating and air conditioning, this home ensures comfort in every season. Prime Location: Located close to shopping and local amenities, making everyday errands a breeze. Current Tenants: This property is currently rented to excellent tenants, presenting an opportunity for immediate income. Don't miss your chance to own this wonderful home in a sought-after location! (id:60626)
RE/MAX Land Exchange Ltd
3501 Glen Erin Drive Unit# 1207
Mississauga, Ontario
Welcome to friendly Woodview Place. This is a great location for condo living in Mississauga. Located minutes to the major highways, schools, shopping, restaurants and this building is located right across the street from everything you would need to shop for. Also, this building is on a bus route steps from the lobby doors. The have one of the larger floor plans in its class. It has just gone through an extensive renovation including the lobby, hallways, elevator and some exterior elements. This home has been meticulously kept by the owners. Kitchen with loads of drawers space. Bright and spacious living/dining space with south facing views. Fit your King sized bed in the bedroom. Included is one underground parking space that is close to the elevator. Storage locker as well. This building is equipped with a gym, party room and a quiet space to work, read or converse with friends. Activities at every turn, drive the neighbourhood and realize why this is a perfect place to call home. (id:60626)
Right At Home Realty
2788 Main Street
Hillsborough, New Brunswick
INVESTMENT OPPORTUNITY!!! Hillsborough is a prime area for rentals and this property gives you 2 houses for the price of 1!!!!2 HOUSES ON ONE PID....Welcome to 2788 Main St Hillsborough. Large 3 bedroom main house and a one level 3 bedroom guesthouse located in the heart of the Village of Hillsborough. Upon entering the large county home built in 1918 you will notice beautiful maple cupboards, original hardwood floors & staircase, bay window and tons of sq footage and a 3 season sunroom. Heated by forced air propane. The guest house built in the 1960's is heated by full heat pump & oil forced air & offers one level living. Both houses are on municipal services, and are close to local amenities such as : schools, bakery, pharmacy, grocery store, schools and golf club. This is a unique opportunity, you could live in one, rent the other as a mortgage helper, offer the guest house as additional living space for family members, create an AirBnB, options are endless! With approval you could use one as your residence and the other for business. Contact your REALTOR® today to book a showing. (id:60626)
Keller Williams Capital Realty
20 Adams Street
Courtland, Ontario
Great opportunity for the first time buyer. Three bedroom, one bath bungalow on a large lot. Situated on a quiet street in the quaint town of Courtland. Detached garage. (id:60626)
Coldwell Banker Homefront Realty
47 Clareview Rd Nw
Edmonton, Alberta
Welcome to a FULLY RENOVATED bi-level located in the heart of Kernohan. This inviting home offers the perfect blend of space, comfort, and functionality ideal for growing families or savvy investors. UPGRADES INCLUDE: NEW FLOORING AND PAINT THROUGHOUT, ALL NEW WINDOWS, NEW STAINLESS STEEL APPLIANCES, NEW FURNACE, NEW HOT WATER TANK and 2 NEW SETS OF LAUNDRY. Step inside a bright and airy main floor, where large windows flood the living space with natural light. The spacious living room flows seamlessly into an all new kitchen and dining area, making it perfect for everyday living and entertaining. you’ll find generously sized 2 bedrooms, including a cozy primary retreat, and a beautifully renovated full bathroom. The fully finished lower level features 2 bedrooms, a second bathroom and a new kitchen. The DOUBLE GARAGE is accessible from the rear lane. Located steps from parks, schools, river valley trails, this beautiful home is ready for YOU! (id:60626)
Maxwell Polaris
13 Main Street
Sundridge, Ontario
Timeless charm meets modern updates in this beautifully refreshed 4-bedroom, 2-bathroom century home, ideally located just steps from downtown Sundridge and the shores of Lake Bernard. This 2 storey home has been thoughtfully updated while preserving its unique character. Inside, you'll find freshly painted interiors, updated bathroom fixtures, and new vinyl flooring in the main floor entry, laundry, kitchen, and bath plus the second-storey primary suite. Original wood flooring in the living areas adds warmth and charm, complemented by new doors and stylish hardware throughout. The spacious main floor features a bright entry/family room with walkout to the deck, a cozy living room with high ceilings, a country kitchen with walk-in pantry, an updated full 3-piece bath, main floor laundry, and a fourth bedroom that can easily function as an office or guest room. Upstairs, the primary suite includes a private 3-piece ensuite, alongside two additional spacious bedrooms. Outside, enjoy a landscaped and fully fenced backyard with two sheds and a detached insulated garage, perfect for hobbies, storage, or a future workshop. Services include a drilled well, municipal sewers, forced-air natural gas heating, generator-ready electrical wiring, and an owned hot water tank. Located within walking distance of downtown shops, schools, parks, and the beautiful Lake Bernard beach and boat launch, this home offers the perfect balance of small-town living and everyday convenience. Whether you're a first-time buyer, a growing family, working from home, or looking for a peaceful year-round home, 13 Main Street is ready to welcome you. Book your showing today before it's gone! (id:60626)
Cocks International Realty Inc.
3078 Anchor Way
Nanoose Bay, British Columbia
For more information, please click Brochure button. Tucked away at the quiet end of Anchor Way in Nanoose Bay’s Garry Oaks neighbourhood, this 0.4-acre lot offers a rare opportunity to build a custom home immersed in nature. Bordered on two sides by mature forest and backing directly onto protected parkland, the setting is serene, private, and rich with wildlife. The lot features a gentle west-to-east slope ideal for a rancher or walk-out basement, with a natural rock feature at the road frontage and a newly built retaining wall along the western edge to enhance privacy. Walking trails into Notch Hill Park begin just steps from the property, offering panoramic views of Nanoose Bay and Georgia Strait, while the nearby Enos Lake trail network provides endless outdoor access for hiking, biking, and quiet exploration. The surrounding community is established, respectful, and peaceful, with a mix of long-time residents and young families who value privacy, nature, and a slower pace of life. This is a strong opportunity for buyers seeking a quiet, ready-to-build lot in a desirable and well-established Nanoose Bay location (id:60626)
Easy List Realty
6 7450 Morrow Road, Agassiz
Agassiz, British Columbia
BUILD YOUR DREAM HOME in beautiful Agassiz! These lots offer stunning views of the surrounding mountains including Mt Cheam. Walking distance to the town centre and only minutes to Harrison Hot Springs. Call today for more information and get started on planning that dream home! * PREC - Personal Real Estate Corporation (id:60626)
Century 21 Creekside Realty (Luckakuck)
337 Eureka Street
Enniskillen, Ontario
Discover this charming country 2-storey home that offers a perfect blend of comfort and style. Featuring a spacious main floor primary bedroom complete with a walk-in closet, this property is designed for modern living. The fully remodeled 3-piece bath on the main floor adds convenience and elegance. Enjoy cooking in the eat-in kitchen, which showcases beautiful wood grain cabinets, and benefit from the practicality of a main floor laundry. The large open concept living room seamlessly connects to the kitchen, creating an inviting space for family gatherings and entertaining. Upstairs, you'll find 3 generous bedrooms and a full bath, providing ample space for everyone. Step outside to a massive fenced rear yard, perfect for outdoor activities and gatherings. Don't miss your chance to make this lovely home yours! New A/C. (id:60626)
Streetcity Realty Inc.
1885 Westview Park Unit# 107
Lasalle, Ontario
This bright and spacious main floor condo offers all the conveniences you're looking for in a highly walkable LaSalle location-steps from scenic walking trails, shopping, and restaurants. The open and functional layout features a generous kitchen with a peninsula and built-in pantry, ample space for a full dining table, and a large living area with a cozy gas fireplace. The oversized primary bedroom includes a walk-through closet and a private ensuite bath. A well-sized second bedroom and a large in-suite laundry room with extra storage add to the unit's practicality. Enjoy the comfort, space, and unbeatable location of this well-appointed main floor unit-perfect for anyone seeking easy living in the heart of LaSalle. (id:60626)
RE/MAX Preferred Realty Ltd. - 585
13 Broad Lane
Norfolk, Ontario
Looking for a peaceful retreat in a small-town setting? This lovely 3-bedroom bungalow, situated in the serene community of Teeterville, ideal for those looking for a tranquil lifestyle, offers a perfect blend of comfort and convenience. With a spacious corner lot just under a quarter of an acre, this home is ready for you to move in and make it your own. Key Features: 3 Bedrooms Cozy and inviting rooms, perfect for family living or as a weekend getaway. Detached Garage Plenty of space for your vehicle or extra storage. This bungalow provides the perfect opportunity to enjoy a quieter pace of life while still being close to local amenities. Whether you're looking for your first home, a peaceful retirement property, or an investment opportunity, this home has it all. (id:60626)
Royal LePage State Realty
13 Broad Lane
Teeterville, Ontario
Looking for a peaceful retreat in a small-town setting? This lovely 3-bedroom bungalow, situated in the serene community of Teeterville, ideal for those looking for a tranquil lifestyle, offers a perfect blend of comfort and convenience. With a spacious corner lot just under a quarter of an acre, this home is ready for you to move in and make it your own. Key Features: 3 Bedrooms – Cozy and inviting rooms, perfect for family living or as a weekend getaway. Detached Garage – Plenty of space for your vehicle or extra storage. This bungalow provides the perfect opportunity to enjoy a quieter pace of life while still being close to local amenities. Whether you're looking for your first home, a peaceful retirement property, or an investment opportunity, this home has it all. (id:60626)
Royal LePage State Realty Inc.
337 Eureka Street
Petrolia, Ontario
DISCOVER THIS CHARMING COUNTRY TWO-STOREY HOME THAT OFFERS A PERFECT BLEND OF COMFORT AND STYLE. FEATURING A SPACIOUS MAIN FLOOR PRIMARY BEDROOM COMPLETE WITH A WALK-IN CLOSEST, THIS PROPERTY IS DESIGNED FOR MODERN LIVING. THE FULLY REMODELED THREE-PIECE BATH ON THE MAIN FLOOR ADDS CONVENIENCE AND ELEGANCE. ENJOY COOKING IN THE EAT-IN KITCHEN, WHICH SHOWCASES BEAUTIFUL WOODEN GRAIN CABINETS, AND BENEFIT FROM THE PRACTICALITY OF MAIN FLOOR LAUNDRY. THE LARGE OPEN-CONCEPT LIVING ROOM SEAMLESSLY CONNECTS TO THE KITCHEN, CREATING AN INVITING SPACE FOR FAMILY GATHERINGS AND ENTERTAINING. UPSTAIRS, YOU'LL FIND 3 GENEROUS BEDROOMS AND A 4-PIECE BATH, PROVIDING AMPLE SPACE FOR EVERYONE. STEP OUTSIDE TO A MASSIVE FENCED REAR YARD, PERFECT FOR OUTDOOR ACTIVITIES AND GATHERINGS. DON'T MISS YOUR CHANCE TO MAKE THIS LOVELY HOME YOURS! NEW A/C INSTALLED JULY 2025. (id:60626)
Streetcity Realty Inc. (Sarnia)
70 Park Lane
Hamilton, Ontario
Beautifully maintained and thoughtfully designed 2-bedroom, 2-bathroom home nestled in the serene Beverly Hills Estate Year-Round Park. Built in 2019, this stylish mobile home blends modern comfort with low-maintenance living—perfect for those seeking peace, privacy, and a welcoming community atmosphere. Step inside to an airy, open-concept layout featuring vaulted ceilings, crown molding, and light flooring throughout. The oversized kitchen is complete with ample cabinetry for storage, a dedicated pantry space, tons of counter space, sleek appliances and room to move freely—perfect for cooking, gathering, and hosting with ease. The adjoining dining area and spacious living room with bright windows, cozy fireplace and access to the backyard, creates the perfect space to relax or entertain. The home offers two generously sized bedrooms, including a primary suite with a private ensuite bath and walk-in closet. The second bedroom includes a convenient built-in Murphy bed, ideal for guests or versatile use. Enjoy the added comforts of central air, in-suite laundry, a water softener, and a water purifier—plus plenty of natural light flowing throughout the space. Outside, this property shines with a peaceful, tree-lined lot featuring a large deck for outdoor lounging, a storage shed, and a double-wide driveway. Perfect balance of quiet retreat and outdoor connection. As a resident of Beverly Hills Estates, you’ll enjoy access to a variety of amenities including walking paths, recreational facilities, and vibrant community events—all just minutes from highway access, shopping, schools, parks and local dining. (id:60626)
RE/MAX Escarpment Realty Inc.
104 Wallace Avenue S
Welland, Ontario
Welcome to this charming 3-bedroom, 1-bathroom 2-storey home nestled in a sought-after neighborhood! Featuring a spacious and fully fenced backyard perfect for kids, pets, or entertaining, plus a detached garage and convenient separate side entrance. This home boasts numerous recent updates and is move-in ready. Located close to all amenities including schools, parks, shopping, and transit - ideal for families or first-time buyers. Don't miss this great opportunity in a fantastic community! (id:60626)
Coldwell Banker Advantage Real Estate Inc
177 Wolfe Road
Quesnel, British Columbia
* PREC - Personal Real Estate Corporation. Gorgeous, PARK-LIKE property on two large lots! Multiple perennials and garden beds, rose bushes, lilacs, flowers, and a beautiful pond/water fountain feature on almost an acre. Well kept 3 bed, 1 bath home is bright and spacious and has had many updates in the last few years. New septic in 2020, new insulation in the crawl space, new hot water tank and furnace in 2022, and a new roof in 2024! The garage was converted to living space and is now a massive rec room (600 sq ft) with tons of cabinets and storage. 30x24 Storage in the back with space for parking undercover, and a lean-to off the back. RV parking too! If you're a nature lover and enjoy trees and tranquility, then look no further than this turn-key well-maintained home! (id:60626)
Century 21 Energy Realty(Qsnl)
7 Markland Street
Kingston, Ontario
Charming Downtown Home Walk to Queens & KGH! This beautifully maintained home offers the perfect blend of character and convenience. Ideally located in downtown Kingston, just a short walk to Queens University and Kingston General Hospital. The open concept main floor is warm and inviting, featuring original pine plank floors and a cozy gas fireplace. The Kitchen with Centre Island has new butcher block counters, new hood fan, and newer dishwasher. Conveniently leading to the back entrance and a 2 piece bathroom plus the main floor laundry. Enjoy the bright and functional layout with 2 bedrooms plus an office, and 2 bathrooms. Step out to the backyard into your own private, fully fenced courtyard oasis complete with a tree canopy over a large deck, perfect for relaxing or entertaining. Another huge bonus is the deeded parking in the nearby Rexall lot that adds to the appeal of this unique property. Don't miss this rare opportunity to own a downtown gem! (id:60626)
RE/MAX Finest Realty Inc.
202, 255 Les Jardins Park Se
Calgary, Alberta
**BRAND NEW HOME ALERT** Great news for eligible First-Time Home Buyers – NO GST payable on this home! The Government of Canada is offering GST relief to help you get into your first home. Save $$$$$ in tax savings on your new home purchase. Eligibility restrictions apply. For more details, visit a Jayman show home or discuss with your friendly REALTOR®. LOVE YOUR LIFESTYLE! Les Jardins by Jayman BUILT next to Quarry Park. Inspired by the grand gardens of France, you will appreciate the lush central garden of Les Jardins. Escape here to connect with Nature while you savor the colorful blooms and vegetation in this gorgeous space. Ideally situated within steps of Quarry Park, you will be more than impressed. Welcome home to 70,000 square feet of community gardens, a Fitness Centre, a Dedicated dog park for your fur baby, and an outstanding single-level living OPEN FLOOR PLAN with unbelievable CORE PERFORMANCE. You are invited into a thoughtfully planned 2 Bedroom, 2 Full Bath plus expansive wrap-around balcony beautiful CORNER Condo boasting QUARTZ COUNTERS throughout, sleek STAINLESS STEEL WHIRLPOOL APPLIANCES featuring a refrigerator with French doors with built-in water and ice, dishwasher with stainless steel interior, slide in stainless steel electric convection range with ceramic cooktop and microwave hood fan. Luxury Vinyl Plank Flooring, High End Fixtures, Smart Home Technology, A/C and your very own in suite WASHER AND DRYER. This beautiful suite offers a spacious dining/living area with sliding doors and large bright windows, a spacious entry corridor with two storage closets, an expansive balcony, a galley kitchen design with an extended eating bar, and side-by-side laundry. STANDARD INCLUSIONS: Solar panels to power common spaces, smart home technology, air conditioning, state-of-the-art fitness center, high-end interior finishings, ample visitor parking, luxurious hallway design, forced air heating and cooling, and bedroom window coverings. Offering a l ifestyle of easy maintenance where the exterior beauty matches the interior beauty with seamless transition. Les Jardins features central gardens, a walkable lifestyle, maintenance-free living, nature nearby, quick and convenient access, intelligence and sustainability, fitness at your fingertips, and quick access to Deerfoot Trail and Glenmore Trail. It is located minutes from downtown, from the Bow River and pathway system, and within walking distance to shopping, dining, and amenities. Schedule your appointment today! (id:60626)
Jayman Realty Inc.
326 Highway 3
Simms Settlement, Nova Scotia
Welcome to 326 Highway 3 a beautifully maintained 3-bedroom, 2-bathroom home just minutes from the vibrant seaside town of Hubbards. Perfectly located right off Exit 6, this property offers the ideal balance of peaceful rural living and easy access to some of Nova Scotias best coastal attractions. Spend your days exploring nearby beaches, launching your boat from local marinas, dining at Tuna Blue, or enjoying world-class live music and legendary lobster dinners at the iconic Shore Club. Families will love the convenience of being within the Shatford Memorial Trust catchment, offering valuable educational support. This move-in-ready home features several recent upgrades, including: New electric baseboard heaters in the basement, New septic tank and risers (Fall 2022), New motor and components for the wood furnace (Fall 2022), Sealed dug well (Fall 2022), New roof (2019), Fresh interior paint, and upgraded hot water tank elements. Inside, the home offers a functional layout with spacious living areas and amazing morning sun, a wood furnace for cozy winters, and two full bathrooms for added convenience. With a generous yard and a quiet setting, theres plenty of room for gardening, kids to play, or simply relaxing on the covered deck. Dont miss your chance to live minutes from Hubbards with comfort, charm, and community at your doorstep. Schedule your private viewing today! (id:60626)
Red Door Realty
3399 Highway 366
Tidnish Bridge, Nova Scotia
7.1 ACRES TIDNISH, NS, MINUTES FROM THE BEACH! Welcome to this exceptionally large property nestled in the heart of Tidnish, just minutes from the stunning Tidnish Dock Provincial Park and provincial beach access! This one-of-a-kind package includes a spacious five-bedroom home, including the main floor primary bedroom & ensuite. The main level features a bright, spacious kitchen with convenient main-floor laundry, an oversized living room with a cozy stove and energy-efficient ductless heat pump, full bathroom, main floor suite with its own full bathroom, private office (currently used as a bedroom) and a second living room space or ideal playroom. Upstairs, you'll find three generous guest bedrooms and a large primary suite, providing ample space for the whole family. Outside you will find a above ground pool with deck, screened in rooms ideal for Spring, Summer & Fall evenings, woodshed, large workshop with a 2-piece bath, large Quonset building ideal as a barn or for storage, and a remarkable 3.5-acre fenced pasture - perfect for livestock or recreational. This property has direct access to the ATV/snowmobile trail system, there is a public boat launch is just around the corner, making this location a dream for outdoor enthusiasts. The possibilities at this property are truly endlesshobby farm, in-home business, personal retreat, extended family, rental income or multi-generational living. The home sits privately back from the road, elevated on a hill that offers a true country feel with scenic surroundings. (id:60626)
RE/MAX County Line Realty Ltd.
288 Nicholson Street
Prince George, British Columbia
This big house on a big lot is in a fantastic location close to everything. Cosmetically it needs some updating but the roof was redone in 2014, new windows throughout, and has updated furnace and hot water tank. Excellent layout includes vaulted ceiling on the main level with floor to roof balek brick fireplace in living room and basement family living area. Big kitchen has plenty of cupboards. Home lends itself well to put in a suite as it has plenty of parking, separate entrance, and 200 amp power in place. (id:60626)
Maxsave Real Estate Services
36 Hayhurst Road Unit# 315
Brantford, Ontario
Welcome to Unit 315 at Hayhurst Village—one of the larger layouts in the complex, offering just over 1,500 sq ft of bright, updated living space across two levels. This rare 3-bedroom + den condo features a redesigned kitchen with a breakfast nook, an open-concept living/dining area with crown moulding, and two private balconies that bring in plenty of natural light. The main-floor den works perfectly as a fourth bedroom, home office or guest room and is located next to the updated 2-pc bathroom. Upstairs, you'll find three spacious bedrooms, a full 4-pc bath, convenient in-suite laundry, and additional outdoor space off the second bedroom. This well-maintained corner unit also includes two parking spots—one in the underground garage and one surface space—plus access to building amenities like a party room, exercise room, and ample visitor parking. With all-inclusive condo fees (excluding internet, Tv, and phone), low-maintenance living has never been easier. Located in Brantford’s sought-after North End, close to parks, schools, shopping, transit, and just minutes from HWY 403, this condo offers space, style, and convenience for families, downsizers, or commuters alike. (id:60626)
RE/MAX Twin City Realty Inc

