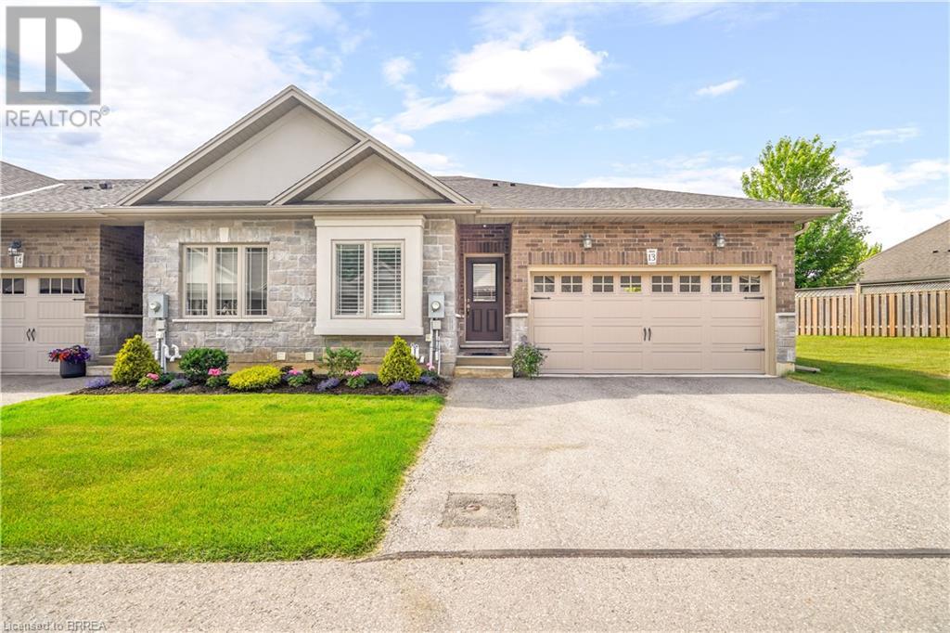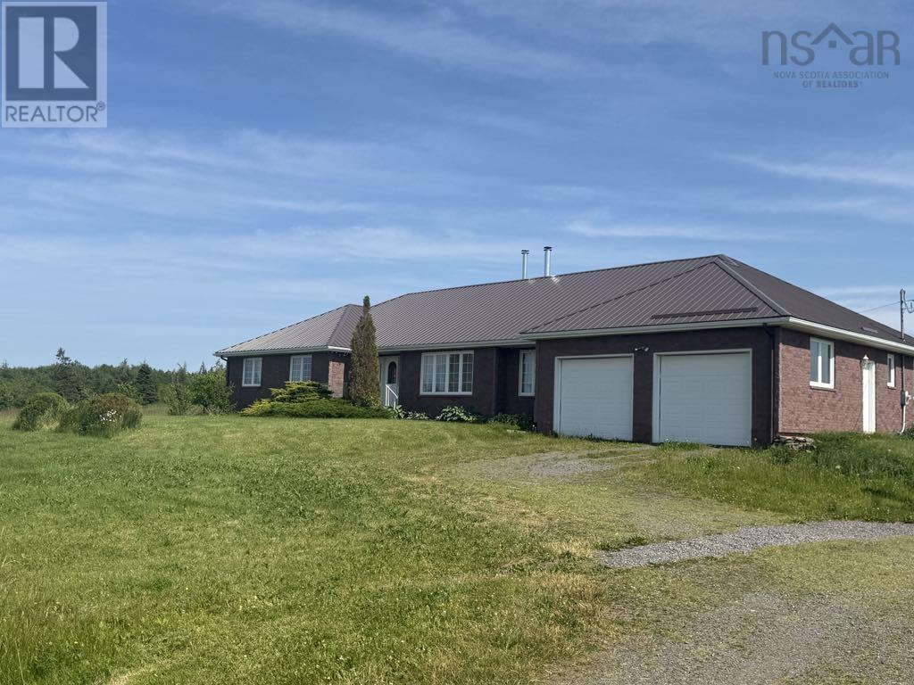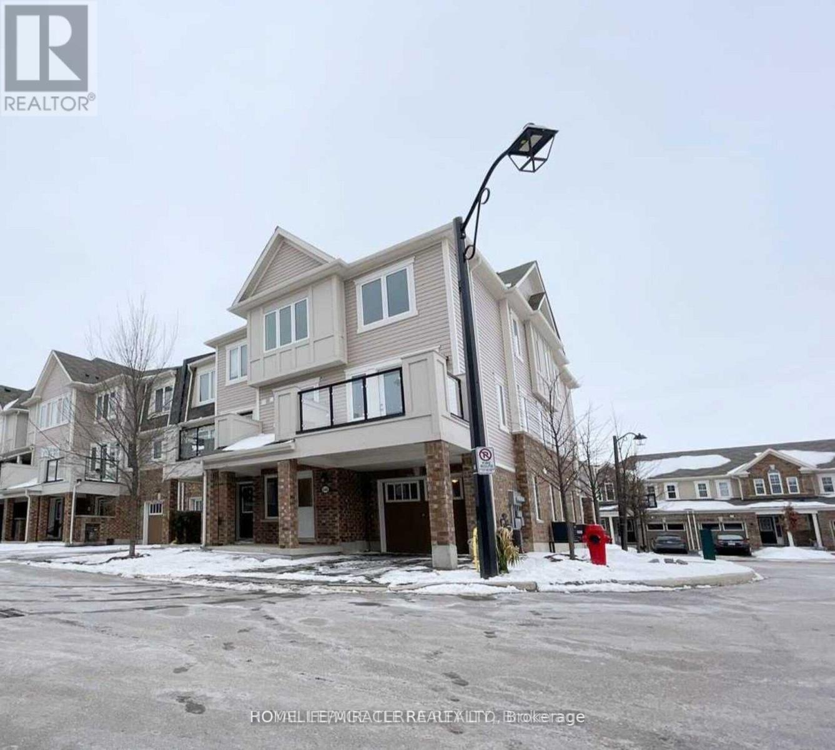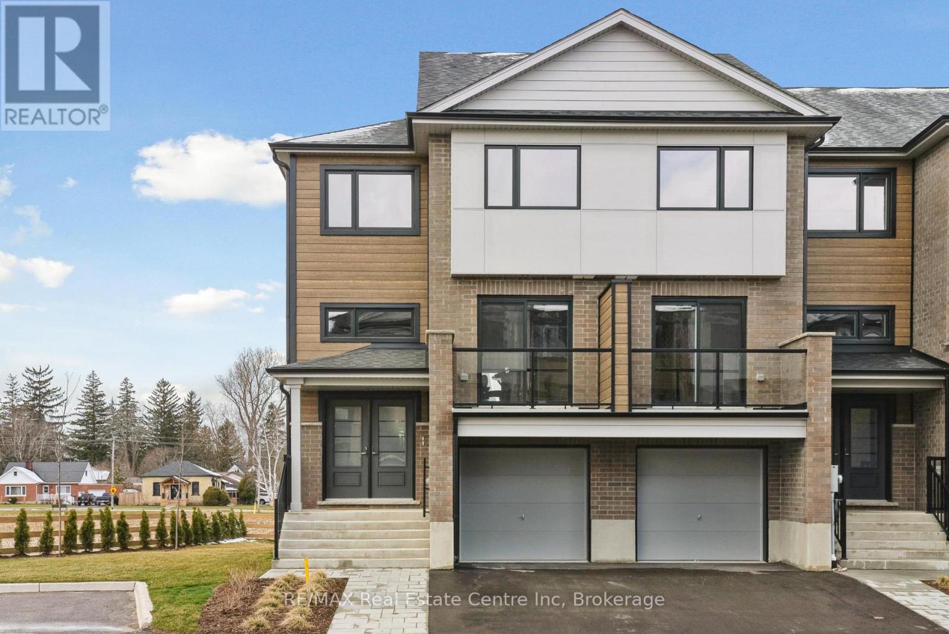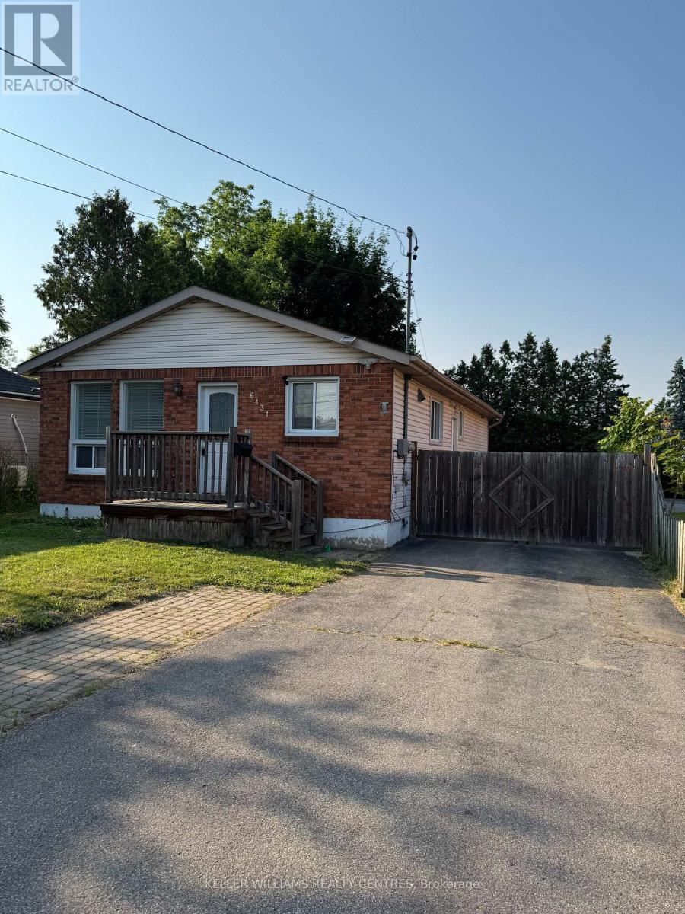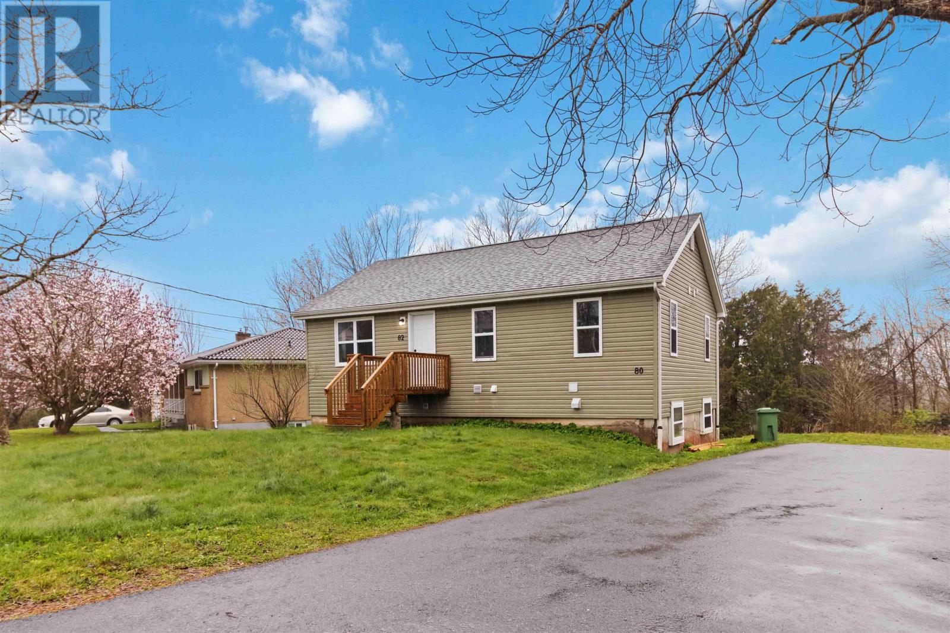229 Elgin Street W
Arnprior, Ontario
Attention Investors! Legal 5 Plex in Arnprior with 5 Units of Income. Incredible location in Arnprior's downtown, A stone's throw away to Main ST shops and restaurants, Beach/Park, Hospital, Schools, Landmarks. This building consists of Three-2 bedroom units & Two 1-Bedroom units, each with its own hydro meter. This property has been well-maintained and brought up to date over the years. Everything is tenanted, all units are turn key. The Building is well appointed on a 71' X 101' Lot with 10 designated parking spots. Recent upgrades include Roof, Fire Sprinkler System. Ideal property for a value-add investor as this building has many underperforming units, some are 50%below market value. Big opportunity to increase equity and cashflow, currently at an 7.5% cap rate. (id:60626)
Right At Home Realty
77 Bedford Hills Road
Bedford, Nova Scotia
Welcome to 77 Bedford Hills Road, where the tranquility of Bedford Village meets modern comfort. Surrounded by mature trees and within walking distance of Mill Cove Plaza, Paper Mill Lake and top schools like Basinview Elementary and Bedford Academy, this home offers a rare blend of privacy and convenience. The grade-level entry welcomes you with a spacious foyer, full bath with laundry, and a versatile family room featuring a wet bar and wood stove hookup ideal for entertaining or potential guest or in-law suite conversion. Upstairs, a sunlit kitchen and formal dining area flow into a warm living room with a wood-burning fireplace and sliding doors to a private deck overlooking the forested backyard. The primary suite, two additional bedrooms, and a full bath complete the upper level. Upgrades include two ductless heat pumps, 200-amp electrical service, and modern lighting with pot lights throughout, security system for safety. The covered carport ensures year-round convenience. This Bedford Village retreat is move-in ready yet offers space and flexibility to suit your lifestyle. In addition to all appliances, the patio furniture, dining room cabinet, security system, bar fridge and deep freezer are included for your enjoyment! (id:60626)
Keller Williams Select Realty
194 Donly Drive S Unit# 13
Simcoe, Ontario
A Beautiful End Unit Condo! Pride of ownership shines in this immaculate end-unit condo that’s loaded with upgrades and sure to impress with a double garage, brick and stone exterior, and featuring a gorgeous kitchen that has a large island with a breakfast bar and pendant lighting over the island, granite countertops, tile backsplash, soft-close drawers and cupboards, under-cabinet lighting, and its open to the bright and spacious living room for entertaining with a cozy gas fireplace, pot lighting, modern flooring, and a door leading out to the private deck in the backyard space. You’ll notice numerous upgrades throughout this stunning condo such as a tray ceiling, crown moulding, pot lighting, maple kitchen cupboards, central vacuum, a BBQ gas line, custom California shutters, upgraded flooring throughout, a phantom screen on the back door, granite countertops, a water softener, extra windows in the basement, and so much more. The generous-sized master bedroom enjoys a walk-in closet with a pocket door that allows ensuite privilege to the pristine main floor bathroom that has tile flooring, a granite counter on the vanity, and a walk-in tiled shower with sliding glass doors. The guest bedroom and a convenient main floor laundry room complete the main level. Let’s head downstairs to the finished basement where you’ll find a comfy recreation room, a 3rd bedroom for when guests need to stay the night, a 4pc. bathroom that has a tiled shower and a jetted tub, an area that would make a perfect office, a den, and plenty of storage space. You can relax on the deck in the backyard space and enjoy all the extra space that is at the side of the unit. An exceptional condo that’s tucked away on a quiet street in a great neighbourhood and close to all amenities. Book a private viewing today. (id:60626)
RE/MAX Twin City Realty Inc
RE/MAX Twin City Realty Inc.
2984 Highway 307
Wallace Station, Nova Scotia
Welcome to your dream home, set on 43.5 acres of tranquil countryside, where cherished family memories await. This stunning custom-built home offers 2,744 sq ft of beautifully designed living space, featuring three spacious bedrooms and three and a half bathrooms, blending modern comfort with timeless charm in a rare and peaceful setting. Upon entering through the back, you'll be greeted by a large mudroom and laundry area, designed to make daily tasks both practical and convenient. The large eat-in kitchen is ideal for preparing family meals while enjoying picturesque views of the backyard and surrounding fields. Adjacent to the kitchen, the dining room provides extra space for larger gatherings. The kitchen flows seamlessly into a generously sized living room, perfect for cozy movie nights or fun-filled game evenings, complete with two garden doors that open to the breathtaking outdoors. The master suite serves as your private sanctuary, featuring a spacious walk-in closet, garden doors, and a luxurious ensuite with a hot tubperfect for unwinding after a long day, all while offering stunning views through its surrounding windows. Two additional bedrooms provide ample space for family or guests, and the unfinished basement offers endless possibilitieswhether you're imagining a playroom, rec room, or custom-designed space. This property also boasts two garages, making it a perfect choice for garage enthusiasts! One is a double-car, attached garage, offering easy access and shelter for your vehicles. The other is a dream workshop with plenty of space for projects and storage. Additional highlights include in-floor heating, an oil wood burner, two hot water tanks, and natural spring water sourced from three springs on the property. Outdoors, the expansive yard is ideal for recreation, gardening, or entertaining. This exceptional property presents a rare opportunity to enjoy a peaceful country lifestyle. Don't miss your chance to call this home!! (id:60626)
Keller Williams Select Realty (Truro)
127 - 540 Goldenrod Lane
Kitchener, Ontario
Welcome to this beautifully appointed corner unit, featuring 3 Spacious bedrooms, 2.5 bathrooms, and a versatile ground-level flex room - perfect for a home office or guest space. The upgraded kitchen features granite countertops, a center island, premium cabinetry, and a convenient pantry. Laminate flooring runs throughout the lower and main levels, offering style and durability. The primary suite includes a luxurious 3-piece ensuite and a generous walk-in closet, while an additional 3-piece bathroom serves the secondary bedrooms. Thoughtful conveniences include main floor laundry, direct access from the garage, a charming covered front porch, and a private balcony for outdoor relaxation. Ideally located just minutes from HWY 401 and HWY 8, with easy access to top universities, colleges, shopping centers, playgrounds, public transit, schools and a multiplex under construction at walking distance. (id:60626)
Homelife/miracle Realty Ltd
20 Elizabeth Avenue
Kingston, Ontario
****Hey buyers get $1500.00 in closing fees with this home**** Welcome to your new home in one of Kingston's most sought-after neighborhoods. This stylish and beautifully updated bungalow offers three spacious bedrooms up and 1 plus den down , 1 plus 1 luxurious bathrooms, all designed with modern elegance and comfort in mind.Step inside to discover a bright, open-concept living area that's perfect for both entertaining and day-to-day family life. The interior sports modern finishes throughout, with no carpet to maintain, ensuring a sleek and allergy-friendly environment. Natural light floods every corner, creating a warm and inviting atmosphere.The heart of this home is the contemporary kitchen, which showcases chic cabinetry and appliances, ideal for the home chef. Both units are equipped with separate laundry facilities, ensuring convenience and privacy for everyone in the household.One of the standout features of this property is the in-law suite with a separate entrance. Whether it's for multi-generational living, hosting teenagers seeking independence, or generating additional income, this suite offers endless possibilities.Outside, enjoy a large, manicured yard, perfect for summer barbecues, gardening, or simply relaxing under the sun. The attached garage provides ample storage and secure parking, further enhancing the home's practical appeal.This home represents a perfect opportunity to enjoy stylish living with upgraded features amid the tranquil surroundings of a well-established neighborhood. Don't miss out on making this desirable property your new home. Schedule a viewing today. (id:60626)
Lpt Realty
18 Armstrong Avenue
Scugog, Ontario
Lakeside Living Just Steps from Lake Scugog!Welcome to this charming 3-bedroom, 2-bath home nestled on a private country lot just one property back from beautiful Lake Scugog. Offering a relaxed lakeside lifestyle, this home features an open-concept kitchen, living, and dining area with stunning solid-surface countertops and sleek appliances. Step out from the living room onto a gorgeous deck with serene lake views perfect for your morning coffee or summer entertaining. The main floor includes two bright bedrooms and a stylish 3-piece bath. The fully finished lower level boasts a spacious, light-filled recreational room with large windows, a cozy fireplace, an additional bedroom, and a full bath ideal for guests or family. A detached single-car garage with hydro adds convenience and storage, while the beautifully landscaped yard offers room to unwind, garden, or gather around a bonfire, with the peaceful call of loons in the background. Whether you're a first-time buyer, retiree, or looking for a great short-term rental opportunity, this versatile home is a perfect fit. Dont miss out your lakeside lifestyle begins here! (id:60626)
Revel Realty Inc.
6 - 182 Bridge Crescent
Minto, Ontario
Elegant 3+1 bdrm end-unit townhome in heart of Palmerston designed for multi-generational living & families seeking comfort & versatility. W/legal 1-bdrm W/O bsmt apt this home offers 2 beautiful independent living spaces perfect for extended family, live-in support, older kids or guests. Built by trusted local builder WrightHaven Homes this property is tucked into a quiet upscale neighbourhood surrounded by other high quality homes. As an end-unit it benefits from added privacy, no neighbours to the left & extra windows. Backing onto green space the home offers uninterrupted views & direct access to trails. Main home welcomes you W/open-concept layout, wide plank vinyl floors & soft neutral tones. Kitchen W/granite counters, S/S appliances & soft-close cabinetry. Breakfast bar provides spot for casual meals while dedicated dining area W/sliding doors to private balcony sets the scene for family dinners. At the rear the living room opens onto 2nd balcony. Upstairs 3 bdrms offer room for growing families. Primary bdrm with W/I closet & ensuite W/glass shower. 2nd full bath & laundry complete this level. Lower-level apt offers private entrance, kitchen W/granite counters, S/S appliances, 3pc bath, laundry & living area that walks out to covered patio-ideal for family, guests or rent it out to offset your mortgage! Set in one of Palmerston's desirable communities you're part of a close-knit neighbourhood where life feels a little slower in the best way. Kids play freely, neighbours know your name & everything from schools, shops, parks to the historic Norgan Theatre is just around the corner. W/major employers like TG Minto & Palmerston Hospital nearby & access to Listowel, Fergus, Guelph & KW the location offers peace of mind & long-term stability for families planting roots. With energy-efficient features, private garage, sep mechanical system & low maint fees that cover lawn care & snow removal this is more than just a home, it's the foundation for your next chapter (id:60626)
RE/MAX Real Estate Centre Inc
6131 Valley Way
Niagara Falls, Ontario
Welcome To 6131 Valley Way Located In A Fantastic Neighbourhood Of Niagara Falls! This Fully Renovated Top To Bottom Home Sits On Mature Lot That Offers A Large Sunny Backyard And Front Yard! The Main Floor Features High Quality Flooring With A Fantastic Open Concept Layout. Brand New Kitchen With All New Stainless Steel Appliances And Quartz Countertops! Generous Size Bedrooms With Plenty Of Closet Space! Brand New Washroom With Quartz Counter. Private Separate Entrance Basement Features A Brand New Kitchen, Bright Open Concept Living With Potlights, High Quality Flooring, Two Large Bedrooms And A Full 4 Piece Bathroom. Home Features 2 Separate Laundry Areas. Ideal For Extra Income Or Extended Family! Located Close To A Hospital, Schools, Parks, Shopping, Transit, QEW & Many Other Amenities/Attractions. Welcome Home! (id:60626)
Keller Williams Realty Centres
65 Masters Street Se
Calgary, Alberta
Welcome to this bright and beautifully designed home in the vibrant lake community of Mahogany! From the moment you step inside, you’re welcomed by a spacious front foyer with room for a bench and a generous coat closet—practical and inviting. The living room, bathed in natural light from the east-facing front window, flows effortlessly into an open-concept dining area and kitchen, complete with sleek granite countertops. Around the corner, you’ll find a convenient half bath, extra storage, and access to the fully fenced west-facing backyard—perfect for catching the evening sun on your private deck. The detached, oversized 22x22 garage with back lane access is a major bonus for anyone needing extra space. Upstairs, the primary suite offers a walk-in closet and an ensuite with double sinks, while bedrooms two and three feature built-in closets and share a full 4-piece bath. A dedicated laundry room keeps things efficient, and the unfinished basement is ready for your personal touch. Modern Pot Lights throughout, built-in Christmas lighting and central air conditioning adds year-round comfort and ambiance to this already impressive home. And when it comes to location, Mahogany delivers. Enjoy exclusive access to the community’s stunning lake, sandy beaches, parks, and over 20 km of scenic pathways. With top-rated schools, shops, restaurants, and year-round activities just minutes from your door, this is where lifestyle and convenience truly come together. Make 65 Masters Street your new home! (id:60626)
RE/MAX Realty Professionals
309 Government Road S
Diamond Valley, Alberta
PRIME COMMERCIAL OPPORTUNITY in the Heart of Diamond Valley! This FULLY SERVICED 0.65-acre commercial parcel boasts EXCEPTIONAL STREET FRONTAGE along Government Street (Hwy 22), offering HIGH VISIBILITY in a CENTRAL LOCATION. The 160’ x 180’ flat lot provides MULTIPLE ACCESS POINTS from both Government Street and the REAR LANES, making it ideal for a WIDE RANGE of DEVELOPMENT POSSIBILITIES. Perfectly suited for a MIXED-USE BUILDING, the site supports a CONCEPT OF COMMERCIAL SPACE ON THE MAIN LEVEL WITH RESIDENTIAL UNITS ABOVE—an idea that has already received a positive reception in discussions with the Town of Diamond Valley. MOUNTAIN VIEWS would be available from a second floor. PHASE ONE environmental has already been COMPLETED. MUNICIPAL WATER, SEWER, and NATURAL GAS are IN PLACE, ensuring a smooth path to development. An ADDED BONUS: the ADJACENT PARCEL IS ALSO AVAILABLE, creating a COMBINED 0.82-ACRE BUILD SITE. The 82’ x 88’ residential lot directly south of the property may be available to the purchaser, offering EVEN MORE FLEXIBILITY and EXPANSION POTENTIAL. Located in Diamond Valley this is a RARE OPPORTUNITY to INVEST in a growing, vibrant community with strong support for thoughtful, MIXED-USE PROJECTS. (id:60626)
RE/MAX House Of Real Estate
80/82 First Street
Middle Sackville, Nova Scotia
Fully renovated down to the studs in 2022, this legal over-under duplex in Middle Sackville is a turnkey opportunity for investors or owner-occupying buyers. The upper unit offers 3 bedrooms, 1 bathroom, and a bright open-concept layout with modern finishes including stainless steel appliances and quartz countertops. The lower unit feels anything but lower-level. 9-foot ceilings, massive windows, and high-end finishes are throughout this 2 bedroom 1 bathroom unit. Both units have separate power meters, electric baseboard heating, separate in-unit laundry, and two paved parking spaces each. With newer roof, windows, and siding combined with 3 year old decks on the front and back, you have peace of mind for years to come. Zoned R-2 and fully compliant as a legal two-unit dwelling, the property is currently tenant-occupied with fixed-term leases ending in September (upstairs) and November (downstairs) 2025. Located close to schools, parks, and amenities, this is a low-maintenance, income-generating property in a desirable community with municipal services. Rents are $2,325/mth (upstairs - Fixed Lease Ends Sept 30th) and $1,950/mth (downstairs - Fixed Lease Ends Nov 30th, 2025) - Water is paid by the owner. Don't miss your chance to own this incredible rental property. (id:60626)
Exit Realty Metro



