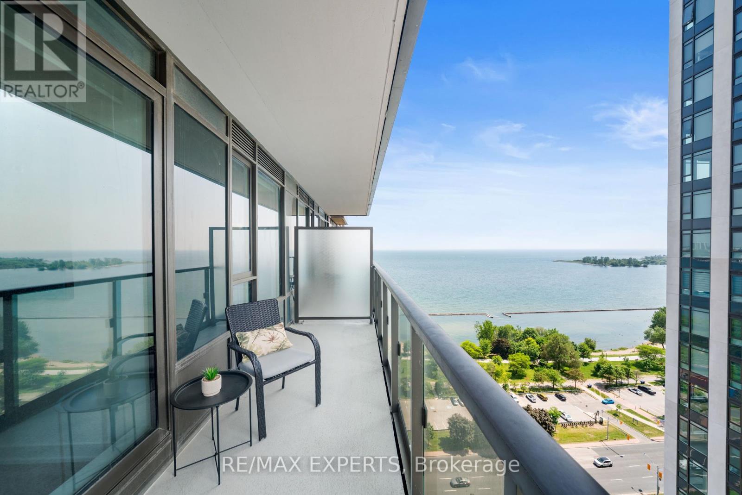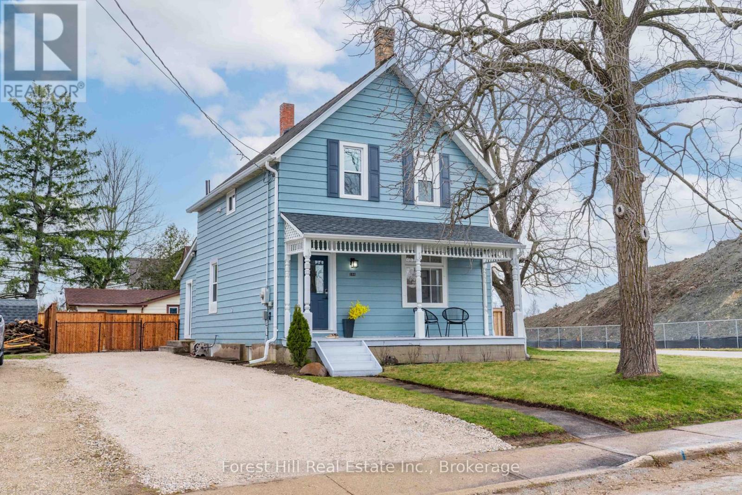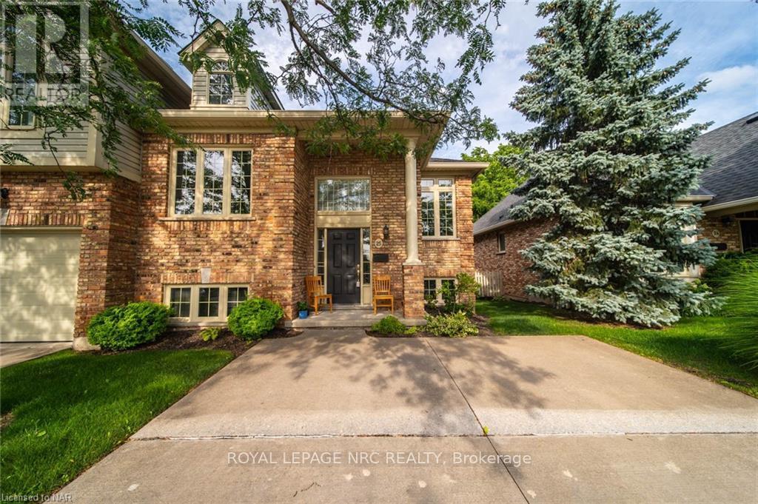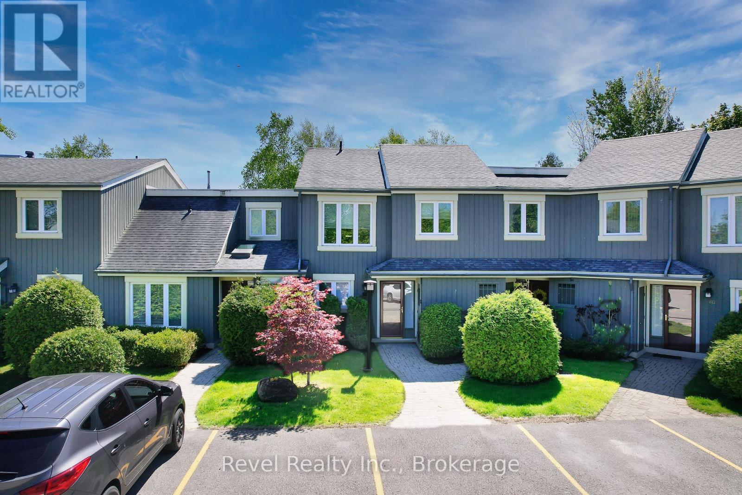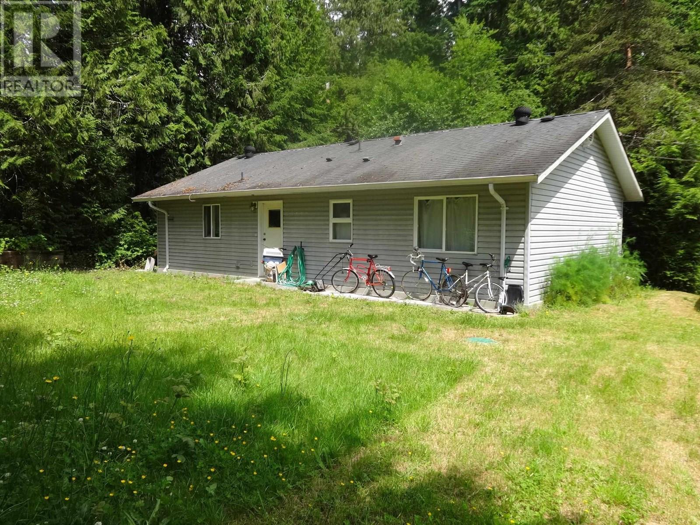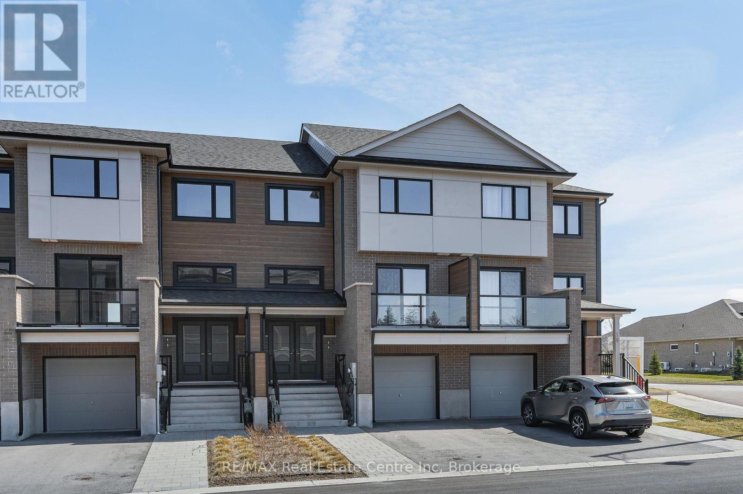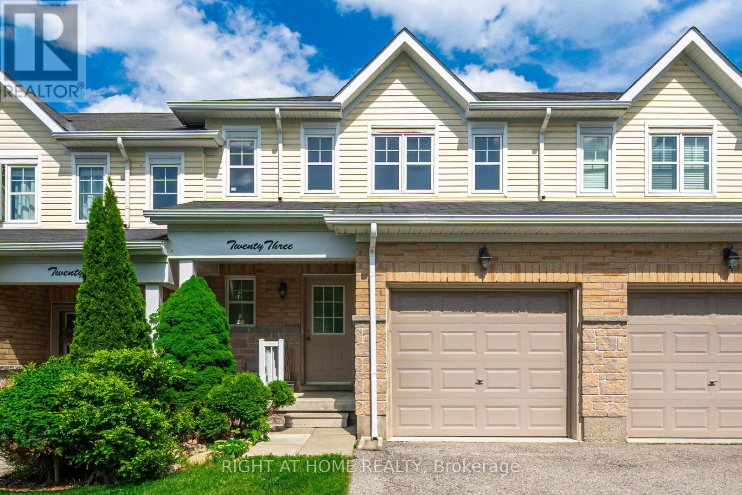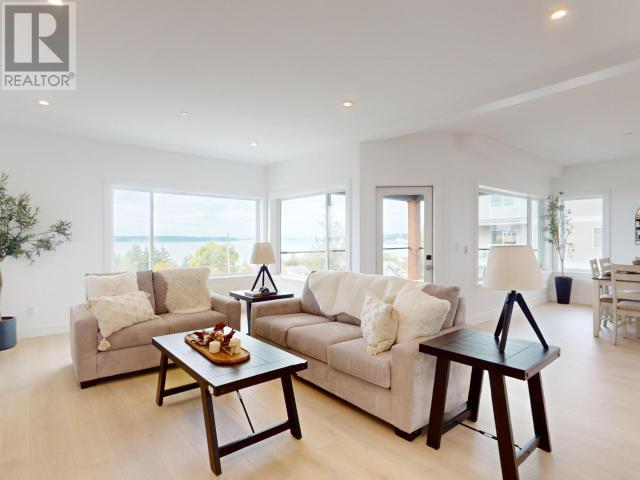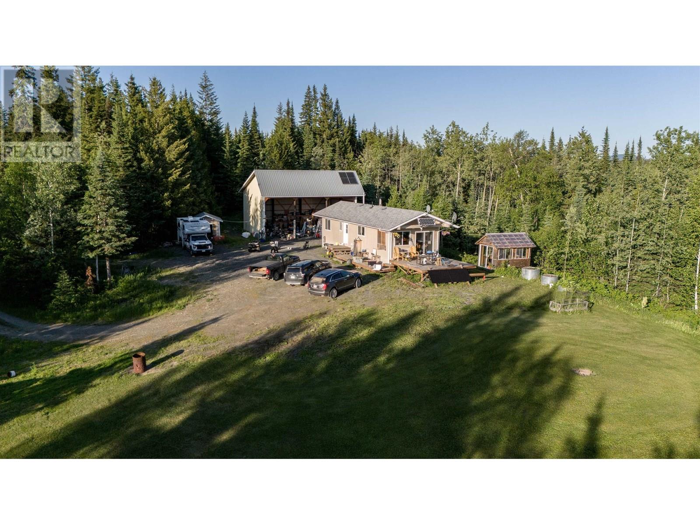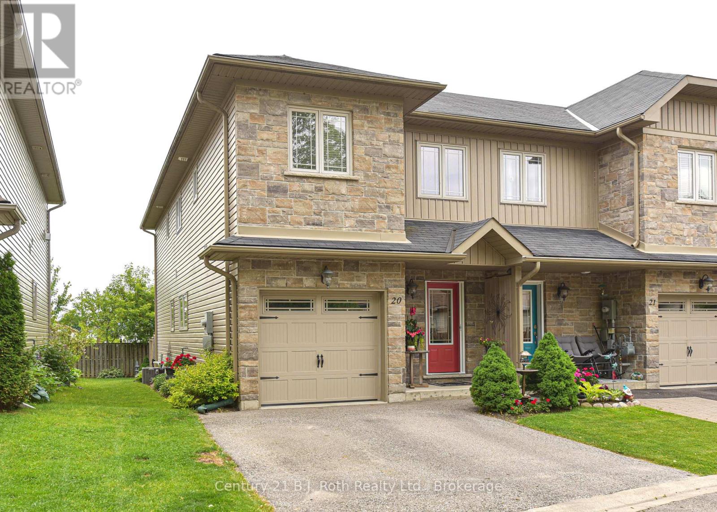2512 - 1926 Lake Shore Boulevard W
Toronto, Ontario
Perfect 1+1 Bedroom & 2 Bathroom Condo * Mirabella Condos * Luxury Modern Living * Sunny West Exposure * Lake & High Park Views From Large Private Balcony * Enjoy Massive 770 Sqft + Balcony Terrace * High 9 Ft Ceilings * Floor To Ceiling Windows * Open Concept Modern Kitchen Offers Stainless Steel Appliances + Peninsula + Undermount Sink W/ Extendable Faucet * Primary Bedroom Offers Floor To Ceiling Windows + 3 Pc Ensuite & Closet * Den Can Be Used As An Office, A Baby Room Or Personal Yoga Room * Steps To Lake Ontario + Boardwalk + Sunnyside Beach & Park + High Park * Fantastic Biking Score * Steps To The Prestigious Boulevard Club * Hotel Like Amenities Include: Guest Suites, BBQ Permitted, Dining Room and Business Centre (WiFi), 24h Concierge, Outdoor Child Play Area, Gym, Yoga Studio Features Water Views Of Lake Ontario, Indoor Child Play Area, Library, On-Site Laundry, Sundeck, Indoor Pool, Pet Wash Area, Storage, Outdoor Patio and Coin Laundry * Public Transit At Your Finger Tips * Easy Access To Highways * Close To Shops, Grocery Stores, Fitness Centres, Schools, Hospitals, Medical Centres & Many More ! A Must See ! (id:60626)
RE/MAX Experts
184 Boucher Street E
Meaford, Ontario
Welcome to your charming oasis in the heart of downtown Meaford. Nestled steps away from the tranquil waters of Georgian Bay, this turn-key 3 bed 2 bath home offers a serene ambiance and picturesque views from your very own sunroom. Step inside and be embraced by the character and elegance of this century home, boasting high ceilings, classic pocket doors, original hardwood floors, and a stylish kitchen primed for culinary adventures. Recent upgrades, including new appliances, electrical, kitchen, bathrooms, and a brand- new fence, ensure that this bright abode is ready to welcome you home to comfort and convenience. Don't let this opportunity slip away to own a piece of Meaford's rich history. Enjoy the convenience of being moments away from downtown amenities and waterfront delights, making every day a new adventure in your own slice of paradise. (id:60626)
Forest Hill Real Estate Inc.
25 - 174 Martindale Road
St. Catharines, Ontario
Welcome to 174 Martindale Road, Unit 25. Highly sought after spacious raised bungalow townhouse that offers a unique layout. It enjoys a fully finisjed basement that is on grade, with 2 bedrooms, a full bath, living room with gas fireplace that has access to a deck. The upper level has 2 more bedrooms, 1.5 baths, and a spacious kitchen with access to deck that overlooks the serenity of 12 Mile Creek. Conveniently located near Port Dalhousie, hospital, bus route, shopping and easy access to the highway. (id:60626)
Royal LePage NRC Realty
58 - 145 Fairway Crescent
Collingwood, Ontario
Beautifully Updated Condo with Panoramic Views in Cranberry Village. Welcome to this stunning, move-in-ready condo offering breathtaking panoramic views of the golf course, Niagara Escarpment, and Blue Mountain. Located in the highly sought-after Cranberry Village community, this bright and spacious three-bedroom, two-and-a-half-bathroom home is designed for comfort, style, and convenience. The open-concept main floor features an upgraded kitchen with crisp white shaker-style cabinetry, quartz countertops, stainless steel appliances and pot lights throughout the main floor. Flowing seamlessly into the dining and living areas, the space is anchored by a cozy wood-burning fireplace perfect for entertaining family and friends. Walk out to the private patio and BBQ space to soak in the natural beauty that surrounds you. Recently updated throughout, this home offers elegant, spa-inspired bathrooms with glass-enclosed showers, quartz counters, and sleek European-style cabinetry. Enjoy the 2024 renovations: balcony, plush, high-quality carpeting upstairs, enhanced lighting with new pot lights, flat ceilings and a fresh, modern paint palette. Furnace (2022), Water Heater owned (2018) and both bathrooms were renovated in 2018. Storage is plentiful with a dedicated storage locker, extra space under the stairs, and easy access to the crawlspace. Condo fees include cable, internet, windows, doors, decks, and shingles, providing peace of mind and easy living. Ideally located just minutes from Collingwood's vibrant downtown, ski hills, scenic trails, shopping, and Cranberry Marina. The renovated upper deck is the perfect place to relax, watch the sunset, and experience the best of four-season living. Condo Fees 638.67 + 62.15 (for group rate on internet/Cable). (id:60626)
Revel Realty Inc.
539 Hough Road
Gibsons, British Columbia
This older rancher is located in a super quiet area on a no-through road. Home is in relatively good shape, could use some updates. Nice, flat, usable back yard with sun exposure. Just minutes to shopping, recreation, and restaurants. And only 10-15 min to the ferry! Excellent tenant in place, Buyer must accept the present tenancy. Great investment property! (id:60626)
Royal LePage Sussex
9 - 182 Bridge Crescent
Minto, Ontario
New luxury 3+1 bdrm townhome W/legal 1-bdrm W/O bsmt apt! This home is ideal for growing families, multi-generational living, homeowners looking to subsidize their mortgage or investors seeking turn-key rental property W/built-in cash flow. Built by WrightHaven Homes this modern home spans over 2300sqft of living space across 2 well-appointed & independent units. Upper-level main unit offers open-concept floor plan W/wide plank luxury vinyl flooring, large windows & soft neutral palette. Kitchen W/granite counters, soft-close cabinetry, S/S appliances &breakfast bar for casual dining. For formal gatherings the dining room W/sliding doors to private front balcony creates ideal space for entertaining & family meals. Living room opens onto 2nd balcony at the rear offering peaceful outdoor space & lovely views. Upstairs are 3generously sized bdrms including spacious primary suite with W/I closet & ensuite W/glass-enclosed shower. A second full bathroom with tub/shower & laundry completes upper level. Downstairs the fully self-contained W/O apt offers stylish 1-bdrm suite W/private entrance. This well-designed space includes granite counters, S/S appliances, 3pc bath, open-concept living area, laundry & W/O access to private ground-level patio, perfect for privacy, extended family or generating passive rental income. Backing onto peaceful trail this home provides tranquil views &access to scenic paths. Energy-efficient features, private garage, sep mechanical rooms, 2 balconies & low-maint fees that include lawn care &snow removal make this home as practical as it is luxurious. Located in Palmerston's most desirable community you'll enjoy a welcoming smalltown atmosphere W/local shops, schools, recreation & access to major employers like Palmerston Hospital & TG Minto. With easy commute to Listowel, Fergus, Guelph & KW & significantly better value than nearby urban markets, this property delivers perfect balance of lifestyle, investment & long-term opportunity. (id:60626)
RE/MAX Real Estate Centre Inc
182 Bridge Crescent Unit# 9
Minto, Ontario
New luxury 3+1 bdrm townhome W/legal 1-bdrm W/O bsmt apt! This home is ideal for growing families, multi-generational living, homeowners looking to subsidize their mortgage or investors seeking turn-key rental property W/built-in cash flow. Built by WrightHaven Homes this modern home spans over 2300sqft of living space across 2 well-appointed & independent units. Upper-level main unit offers open-concept floor plan W/wide plank luxury vinyl flooring, large windows & soft neutral palette. Kitchen W/granite counters, soft-close cabinetry, S/S appliances & breakfast bar for casual dining. For formal gatherings the dining room W/sliding doors to private front balcony creates ideal space for entertaining & family meals. Living room opens onto 2nd balcony at the rear offering peaceful outdoor space & lovely views. Upstairs are 3 generously sized bdrms including spacious primary suite with W/I closet & ensuite W/glass-enclosed shower. A second full bathroom with tub/shower & laundry completes upper level. Downstairs the fully self-contained W/O apt offers stylish 1-bdrm suite W/private entrance. This well-designed space includes granite counters, S/S appliances, 3pc bath, open-concept living area, laundry & W/O access to private ground-level patio, perfect for privacy, extended family or generating passive rental income. Backing onto peaceful trail this home provides tranquil views & access to scenic paths. Energy-efficient features, private garage, sep mechanical rooms, 2 balconies & low-maint fees that include lawn care & snow removal make this home as practical as it is luxurious. Located in Palmerston’s most desirable community you’ll enjoy a welcoming small-town atmosphere W/local shops, schools, recreation & access to major employers like Palmerston Hospital & TG Minto. With easy commute to Listowel, Fergus, Guelph & KW & significantly better value than nearby urban markets, this property delivers perfect balance of lifestyle, investment & long-term opportunity. (id:60626)
RE/MAX Real Estate Centre Inc.
23 Peartree Court
Barrie, Ontario
Nestled on the private cul-de-sac that is Peartree Court, this well appointed 3 bedroom townhome offers an open concept floor plan on the main level with a 2pc powder off the foyer and direct access to the built-in garage with an automatic garage door opener and remote - talk about convenience! The open kitchen boasts a Juliette balcony off the breakfast area which overlooks the large backyard (a fantastic opportunity to build a deck right off your kitchen). On the upper level you'll find the large primary bedroom where picture windows flood the room with natural sunlight. Two additional bedrooms also located on the second level offer large windows and views of the backyard. The stacked laundry is also found on this level for ease and convenience on laundry day! The partially finished lower level is awaiting your creative touch. With loads of potential, the walk-out basement also offers a large picture window making this space nice and bright and full of possibilities. What would you do with the space? (id:60626)
Right At Home Realty
C-104-6900 Burnaby Street
Powell River, British Columbia
READY FOR OCCUPANCY! Stunning brand-new condos with unobstructed ocean views, secure underground parking and elevator access in the heart of Westview. Bright open plans with high ceilings, spacious covered decks and modern finishes in the exciting third phase of Suncoast Estates. There are two and three bedroom plans, ranging from 1500 - 1750 sqft; secure the central ocean view condo you've been waiting for now! Call for more information. (id:60626)
Exp Realty (Powell River)
460 Realty Powell River
1040 16 Street Ne
Calgary, Alberta
Welcome to this delightful home nestled on a beautiful, tree-lined street in the highly sought-after community of Mayland Heights. Just minutes from downtown Calgary, this prime location offers the perfect blend of quiet suburban charm and unbeatable urban convenience. Step inside to a warm and inviting living room where original hardwood floors, large windows, and partial views of the downtown skyline create a bright and welcoming atmosphere. The well-appointed kitchen features newer appliances, elegant quartz countertops, and ample workspace—ideal for both everyday living and entertaining. A cozy dining area completes the main living space. The main level also boasts three comfortable bedrooms and a full four-piece bathroom, perfect for families or guests. Downstairs, you'll find a separate-entry lower level with incredible versatility. Enjoy a spacious recreation area, a flexible den/office, an additional bedroom with two windows (non-egress), another full bathroom, and a generous laundry/storage area.What truly sets this property apart is the outdoor oasis. Landscaped with mature trees, hydrangeas, colorful flower beds, and a charming front pond with a fountain, the yard is a serene retreat for nature lovers and entertainers alike. The heated, oversized double detached garage is a dream for hobbyists, mechanics, or anyone needing extra workspace, and there's additional outdoor parking for convenience. Zoned R-CG on a 50' x 120' lot, this property also presents a fantastic redevelopment opportunity in one of Calgary’s up-and-coming inner-city neighborhoods. Close to schools, parks, shopping, public transit, and with quick access to Deerfoot Trail, this location truly has it all. Don’t miss your chance to own in Mayland Heights—schedule your private showing today! (id:60626)
RE/MAX Real Estate (Mountain View)
24905 Beaver Forest Road
Shelley, British Columbia
* PREC - Personal Real Estate Corporation. Rare off-grid gem! Own 2 full quarter sections with breathtaking views of the McGregor mountain range. Includes an 800 sq ft home, equipment shed, ample storage, drilled well, and generator power. Live in the existing home while you build your dream house, or use it for guests or rental income. Private, self-sufficient living with room to grow-ideal for those seeking space, freedom, and a simpler lifestyle surrounded by nature. A true frontier opportunity. (id:60626)
Exp Realty
20 Taylor Drive
Orillia, Ontario
End unit - Free-hold Town Home on very quiet private street. This well kept - one owner unit offers a very low maintenance lifestyle with very private backyard space. Open Kitchen, Living Room and Dining Room, plus Den/Office and Powder Room on the main level and Primary Bedroom with Ensuite and Walk-in Closet, 2 additional Bedrooms and full Bath, and Laundry on the second floor. The Basement is unfinished but has potential and is already roughed in for an additional Bath. Located close to Shopping, Parks & Trails, Schools, Lake Couchiching and Lake Simcoe. This home offers comfort, convenience and lifestyle. (id:60626)
Century 21 B.j. Roth Realty Ltd.

