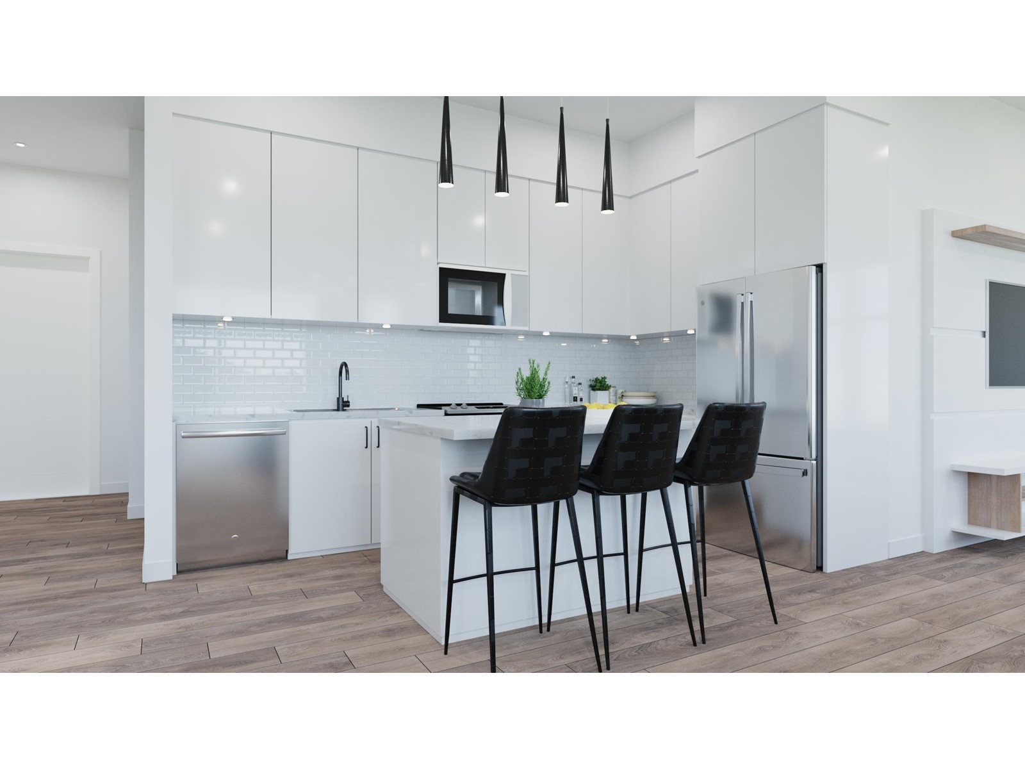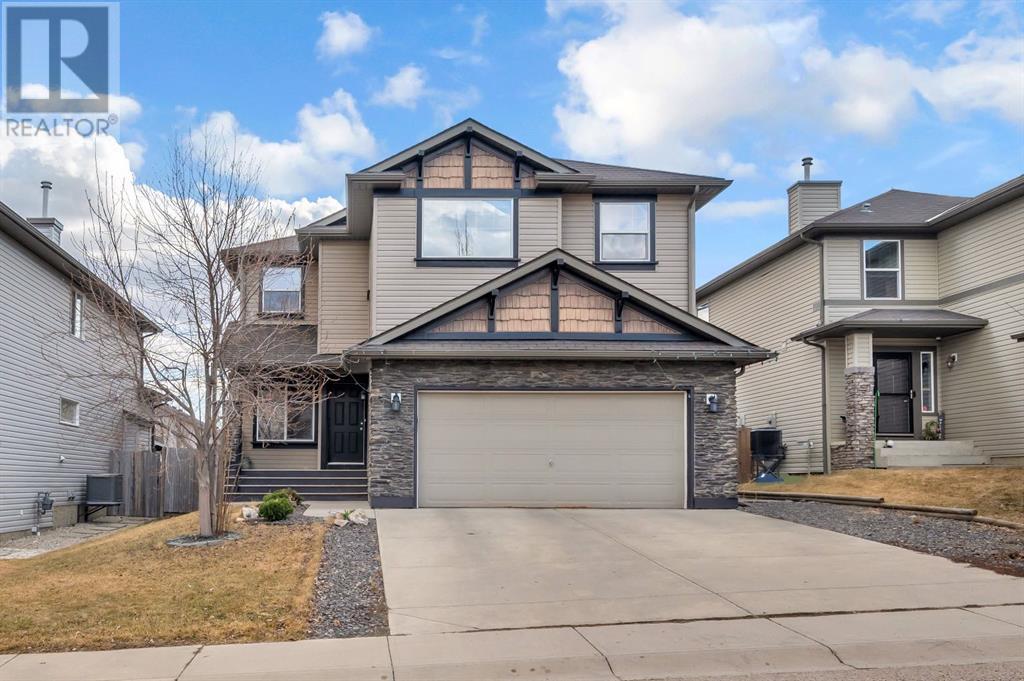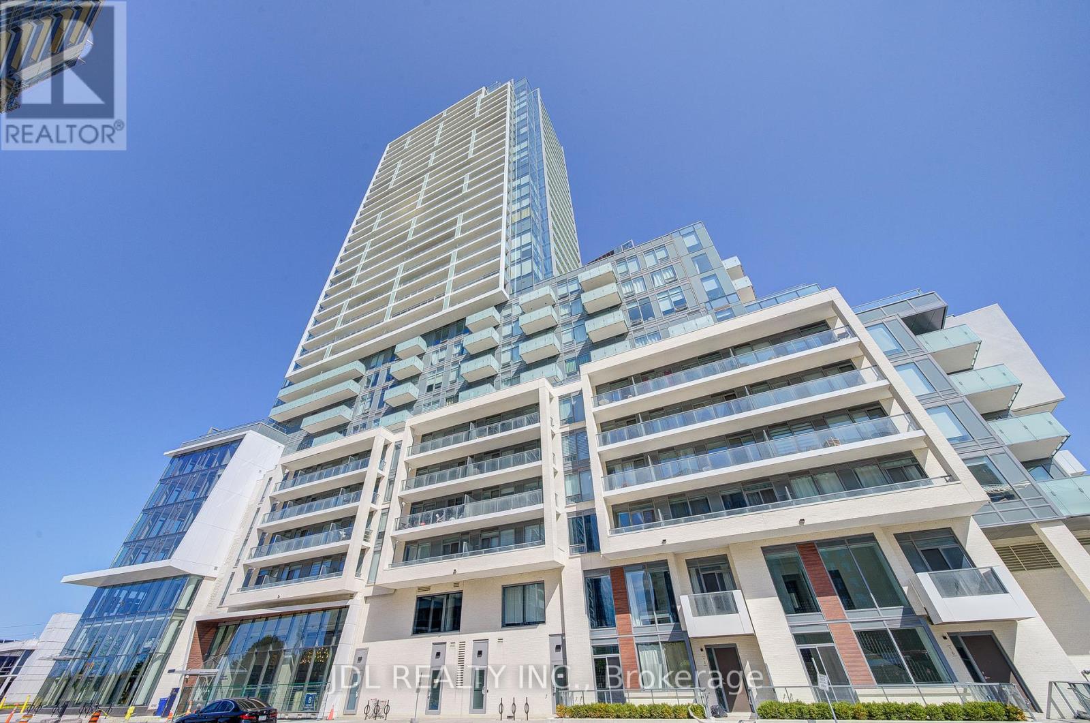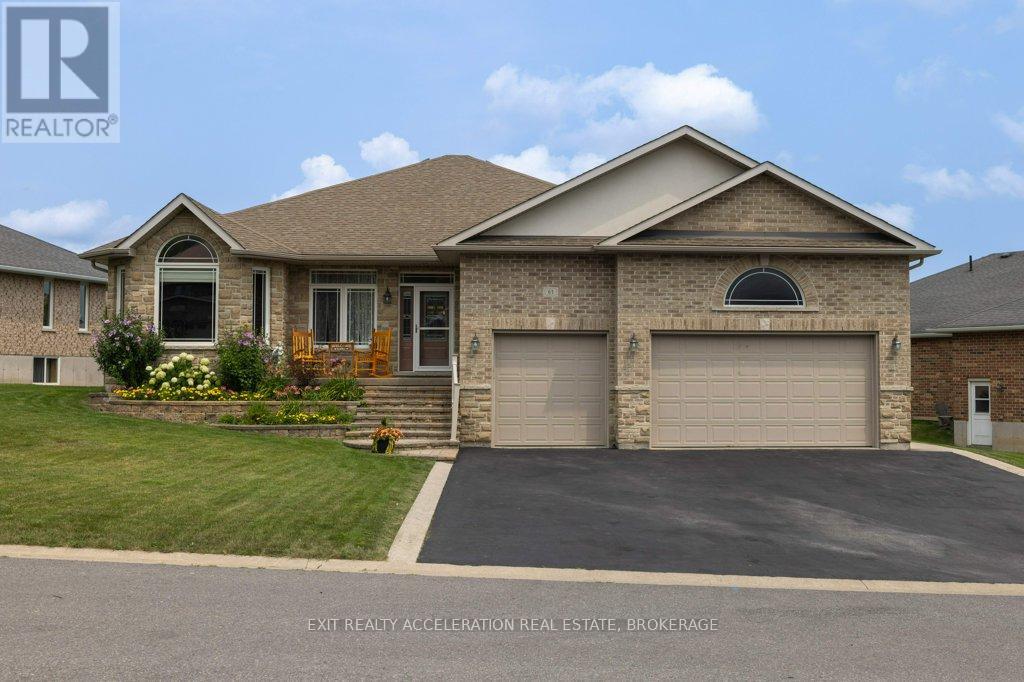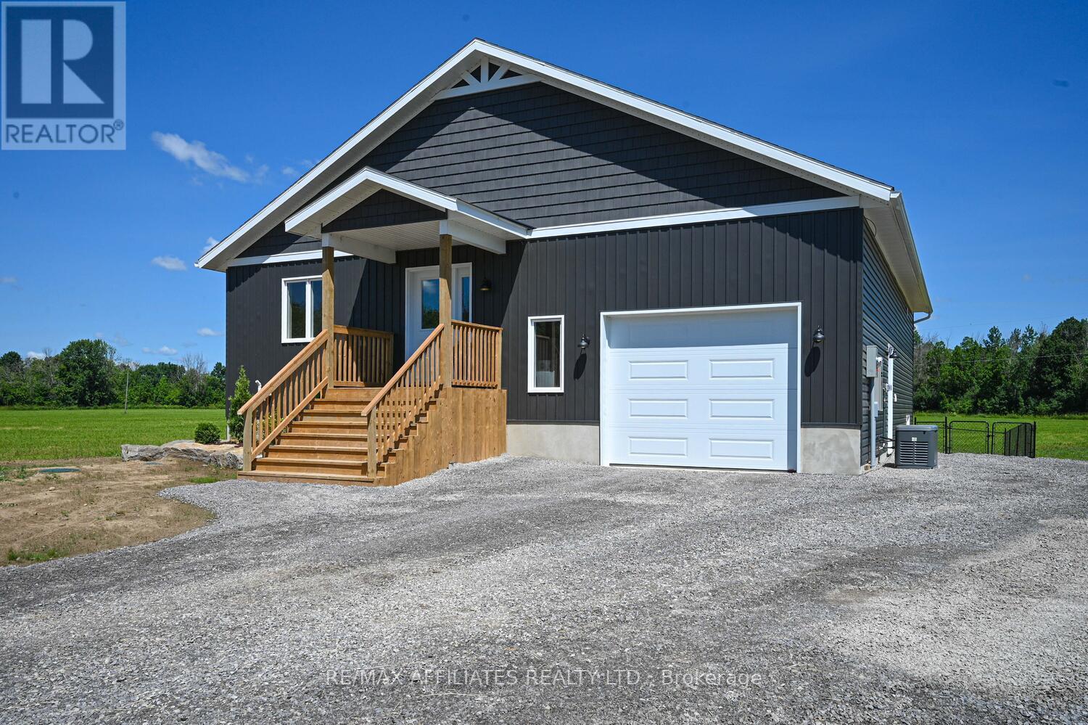313 163 175a Street
Surrey, British Columbia
Douglas Green Living is a new community of 64 condos and 28 townhomes of 1, 2, 3 and 4 bedroom homes. With beautiful wide open units with high end appliances. Located in quiet local community, walking distance to Douglas Elementary and beautiful family parks with only 5 min drive to White Rock Beach and all shopping, restaurants and grocery stores. Free AC upgrade in our 2 bed unit, and this is a corner unit. Not an assignment, direct from builder. Builder Promotion Buy back rate at 1.99% for 2 years. (id:60626)
Century 21 Coastal Realty Ltd.
2419 17 Av Nw
Edmonton, Alberta
Welcome to this spacious & beautifully designed 8-bed, 5-bath house with double attached car garage, located in a highly desirable neighbourhood in Edmonton! The main floor features an open-concept living & dining area which flows into gourmet kitchen with sleek appliances & island, main floor bedroom & full bath. Upstairs, you’ll get two master bedrooms, each with its own ensuite bath & walk-in closets, plus two additional bedrooms, full bath & conveniently located laundry room. The fully finished LEGAL basement suite comes with a separate side entrance, 3 bedrooms, full bath, second kitchen, its own living area & separate laundry. Enjoy fully fenced backyard featuring large deck with BBQ gasline, and no maintenance landscaping. Steps away from bus stop and Svend Hansen School; close to all amenities including shopping centres, grocery stores, the Meadows Recreation Centre, ponds, parks, playground & easy access to Anthony Henday Dr. This home offers a perfect blend of comfort, space, and location! (id:60626)
Maxwell Polaris
109 Mcdougall Place Nw
Langdon, Alberta
Pride of ownership is evident from the moment you pull up to the front of the property, located in a quiet, family friendly cul-de-sac! The beautifully landscaped front yard leads you through to the front walkway up to the covered front porch, the perfect place to relax having a morning coffee or an evening glass of wine. Open the front door to vaulted ceilings and updated laminate flooring throughout the main level. Large, sun-soaked South facing windows fill the main level with natural light! Large living room with a gorgeous floor to ceiling rock fireplace feature and mantle. Nicely updated kitchen with new quartz counter-tops and stainless steel appliances. Functional kitchen with center island, computer desk area and a large walk-in pantry. Completing the main level you will find a large Primary Bedroom with updated 3 pc Ensuite, 2 other spacious bedrooms and the main 4 pc bath. Downstairs has a brand new concrete slab with rebar under the recently renovated basement! The lower level boasts at large flex/ gym area, large Recreation Room, the 4th and 5th Bedrooms plus the Utility Room with plenty of storage and the new(er) stackable Washer and Dryer. Front heated and insulated Double Attached Garage is ideal for those cold winter nights, the back yard Double Detached Garage is perfect has a workshop or additional storage, if you are using it to rebuild your dream project car! The back deck is all maintenance free and is large enough to gather with all your family and friends. The fully fenced backyard has what maybe the greenest grass in town, all thanks to the irrigation system. You will not want to miss this opportunity, first time ever offered for sale by the original owners. Call today and schedule your own private viewing now! (id:60626)
RE/MAX First
235 Hawkmere Road
Chestermere, Alberta
Welcome to this beautifully maintained home tucked away on a quiet street in the charming city of Chestermere!This spacious property features an open-concept layout, perfect for living. The main level offers a bright and airy living room, a generous dining area, and an updated kitchen equipped with stainless steel appliances, granite countertops, and a large island providing plenty of cabinet and counter space. A versatile den, a convenient 2-piece bathroom, and a second living area complete the main floor.Upstairs, the spacious primary suite is a true retreat, featuring a luxurious 5-piece ensuite with dual sinks, a relaxing soaker tub, a stand-up shower, and a large walk-in closet. Two additional bedrooms, another full bathroom, and a generous bonus room with vaulted ceilings and modern barn doors round out the upper level—perfect for a playroom, home office, or media space.The basement features a separate entrance and offers exceptional flexibility. It includes one bedroom, a full bathroom, a large entertainment area, and a wet bar that can easily be converted into a full kitchen—making it ideal for extended family, guests, or potential rental income.This home also includes central air conditioning for year-round comfort and a double attached garage providing ample space for parking and storage.Step outside to the beautifully landscaped backyard—an entertainer’s dream—featuring a spacious deck, mature trees, and a handy storage shed. It's the perfect place to unwind or host gatherings.Located just a short walk from the lake and near the golf course, this home is nestled in a welcoming community known for its small-town charm, great schools, and convenient access to all the amenities Chestermere has to offer.Don’t miss this incredible opportunity to own a versatile and well-appointed home in one of Chestermere’s desirable neighborhood! (id:60626)
Exp Realty
32856 4 Avenue
Mission, British Columbia
WOW!! 4 BED + 3 BATH FOR $769,900 + PLUS $5,000 BONUS!! 1920s charm meets modern day convenience in this Quaint, character-rich gem in the heart of Mission! Every corner thoughtfully updated while preserving the warmth of vintage details, including a cozy gas fireplace and timeless touches throughout. The fully fenced backyard is bursting with gorgeous mature flower gardens, a sweet playhouse, and valuable lane access with COACH HOME POTENTIAL! Upstairs, enjoy your own private deck with peek-a-boo valley views and a peaceful deck perched above it all. Zoned MD465-this property holds exciting future potential for investors and homeowners alike. Just a short, easy walk to the West Coast Express and Historic Downtown Mission. (id:60626)
Royal LePage Little Oak Realty
15 - 234 Water Street
Scugog, Ontario
Welcome to Your Waterfront Oasis in the Heart of Port Perry! This lovingly maintained spacious 2-bedroom, 2-full bathroom waterfront condo bungalow townhome offers the perfect blend of comfort, relaxation, enjoyment & convenience while located within a 3-acre quiet complex of meticulously maintained waterfront grounds. Walk out to your private patio and enjoy the serene waterfront views of Lake Scugog just perfect for morning coffee, evening sunsets, waterfront strolls or optional private boat dock installation (with written board consent). This lovely home features beautiful hardwood flooring, neutral decor and crown mouldings in most of the living areas; a bay window & gas fireplace in the living room; a separate formal dining room; kitchen has ample cabinetry and a cozy eat-in space for casual dining. Relax in your spacious primary bedroom boasting a scenic lakefront view, an updated 3-pc ensuite, a walk-in closet, plus an adjoining hallway with extra closet space; the 2nd large size bedroom offers endless possibilities including a guest bedroom, media/family room, or home office and has a separate main washroom. Convenient in-unit laundry room with easy attic access w pull down steps to ample storage space along with lower access to crawlspace and an owned hot water tank completes the layout. Enjoy direct access to your parking spot. Indulge in an easy lifestyle where the monthly condo fee of $1,165.25 covers water, lawn maintenance, snow clearing, building maintenance, common elements. Furnace and A/C updated in 2022 and hot water tank owned. Enjoy a unique waterfront location, convenience of downtown shops, restaurants, banks, library, arts resource centre, Palmer Park & the Port Perry Marina. (id:60626)
Royal Heritage Realty Ltd.
207 Auburn Glen Drive Se
Calgary, Alberta
Welcome to 207 Auburn Glen Drive S.E. — This fully finished 2-storey home nestled on a quiet street with no rear neighbours, in the heart of Auburn Bay, one of Calgary’s premier lake communities offering an exceptional lifestyle for families.With over 3,000 sq ft of air conditioned living space, this home seamlessly blends comfort and functionality in a highly desirable location. As you step inside, you’re welcomed into a meticulously maintained home. The main floor shows off 9-foot ceilings and a spacious, open-concept layout perfect for family living and entertaining. This level features a dedicated flex room/den, a modern kitchen, a generous dining area, a cozy family room with a gas fireplace, a mudroom, walk-through pantry, and a convenient half bath.The heart of the home is the upgraded kitchen, showcasing rich Maple cabinetry, with newer stainless steel appliances, a large island with eating bar, granite countertops, cabinet moldings, pot lighting, and a walk-thru pantry—a truely functional kitchen.The inviting family room is highlighted by a stunning fireplace and large windows that offer views of the serene, private backyard with no rear neighbours.Upstairs, you’ll discover a spacious primary retreat overlooking lush green space. It includes a walk-in closet and a spa-inspired ensuite featuring dual vanities with granite counters, a soaker tub, glass shower, and private water closet. The upper level also offers two additional generously sized bedrooms, a full bath, a convenient laundry room, and a massive bonus room with a south-facing balcony.The fully finished basement adds even more living space, with a large rec room, a generously sized bedroom, and a full 4-piece bathroom—ideal for your family or guests.Step outside to a large deck and a fully fenced backyard that backs onto open green space—a peaceful and private setting , with no rear neighbours, perfect for family time, entertaining, or simply relaxing.Located within walking dista nce to schools, parks, playgrounds, the lake, and all community amenities, and just minutes from the Seton shopping district and South Health Campus, this home offers the perfect blend of luxury and convenience.Please check out the 3-D virtual tour link and schedule your private showing with your favourite Realtor today ! (id:60626)
Exp Realty
1, 308 11 Avenue Ne
Calgary, Alberta
OPEN HOUSE SAT, JULY 26 FROM 12PM-2PM. Welcome to this stunning 4 bedroom, 4.5 bathroom townhouse in the highly sought-after community of Crescent Heights, offering the spacious feel of a duplex. With over 2,600SF of beautifully designed living space and a detached single car garage. This home welcomes you with brand new luxury vinyl plank flooring and 9ft ceilings throughout all 4 floors. The open concept layout features an open space living room with custom wall moulding and a cozy gas fireplace. The executive chef’s kitchen is a showstopper with sleek white quartz countertops, built-in appliances, a gas range, new designer backsplash, and an oversized island ideal for gatherings and entertaining. A spacious dining area, built-in speaker system (spanning all levels), and a powder room complete the main floor. Upstairs, you’ll find two generously sized bedrooms, one with its own ensuite, and a second full bathroom, both refreshed with new tile backsplash. Convenient, large upper floor laundry adds to the functionality of this space. The third level is your private primary retreat, featuring a spacious bedroom with a modern accent wall, cozy lounge area, a luxurious 5-piece ensuite, and a large walk-in closet. Additional recent upgrades include a full building envelope revamp, upgraded attic insulation, new fan timers in two washrooms, electronic locks on both front and back doors, full AC and furnace servicing with duct cleaning, and professional servicing of the fridge, microwave, washer, and dryer. Crescent Heights is known for its perfect blend of urban living and residential charm. This maintenance-free and turnkey, this property is located on a quiet, tree-lined street, and is ideal for working professionals or the executive couple seeking the perfect blend of a quick commute to downtown and peaceful, residential living. Enjoy being minutes from the city core while still tucked away from all the hustle and noise. Just minutes from downtown and steps from the B ow River Pathway, this vibrant community offers easy access to Rotary Park, Crescent Heights Park, and the iconic Hugh McBluff lookout. With nearby transit, schools, local coffee shops, and a variety of restaurants and specialty stores, everything you need is at your doorstep. This is more than just a place to live, it's a lifestyle in one of Calgary's most coveted communities. (id:60626)
Real Broker
1309 - 8 Olympic Garden Drive
Toronto, Ontario
Great Opportunity in the Heart of Yonge & Finch! New Corner Unit 2 bedroom 2 bathroom Unit Open-Concept Layout, Highlighted By a Spacious Kitchen and Center Island. Fully Integrated B/I Appliances, Soft-close Cabinetry. Floor to Ceiling Windows With Lots of Natural Light. Most Desired Unit In The Whole M2M Project With Unobstructed North West Views. Generous Sized Bedrooms. Two Balconies 3rd Floor Wellness Amenity Includes a 2-storey Fitness Centre and Courtyard. Yoga Studio, Outdoor Terrace. Children's Amenity With Indoor/Outdoor Play Area. Infinity Edge Swimming Pool, Outdoor Lounge & BBQ. Two Indoor Party Rooms with Lounge, Kitchen & Private Dining Room. Private Movie Theatre & Games Room. Steps to TTC, GO Bus, Parks, Schools, Library, Shops & Restaurants. (id:60626)
Jdl Realty Inc.
63 Ashwood Crescent
Greater Napanee, Ontario
Nestled in a sought-after neighborhood, this stunning executive all-brick bungalow offers the perfect blend of modern comfort and timeless sophistication. Situated on a fully fenced lot, the property features an attached 3-car garage and an oversized driveway providing ample parking for family and guests alike. As you step inside, you're welcomed by a grand, spacious foyer and rich hardwood flooring that flows seamlessly throughout the main level. The open-concept layout connects the living room and gourmet kitchen, which is equipped with modern appliances, granite countertops, and abundant workspace, ideal for both cooking and entertaining. The main level also includes two generously sized bedrooms and a stylish 4-piece bathroom. The luxurious primary suite is a true retreat, offering a large walk-in closet and an elegant 3-piece ensuite. The fully finished basement is equally impressive, featuring a fourth bedroom, a massive open space perfect for recreation or additional living, and a dual heating system for customizable comfort. A wet bar hook-up and multiple storage rooms enhance the home's functionality. Additional highlights include: Generator hook-up, Central vacuum system, On-demand hot water tank, and abundant closet & storage space. Recent upgrades added after photos: Freshly painted throughout and a brand-new privacy deck added - ready for your summer gatherings! This lovingly maintained home is move-in ready and offers everything you need and more. Don't miss the opportunity to make it yours. (id:60626)
Exit Realty Acceleration Real Estate
45 Mercedes Drive
Belleville, Ontario
It's all in the details! Recently built in 2020, this stunning Bungalow boasts over 3,000 square feet of living space, has been beautifully upgraded, and is perfectly nestled on a ravine lot in one of Belleville's most sought-after, family-friendly neighborhoods. Situated on a quiet street, with no sidewalk, enjoy privacy and tranquility as you sip your morning coffee on the spacious front porch. Step inside, through your upgraded 8-foot tall front door with decorative insert, to an open-concept living and dining area, complete with 9-foot ceilings on both the main and lower levels, and oversized windows that flood the space with natural light. Thoughtful upgrades elevate every corner of your home, including pot lights throughout, shaker-style trim, custom doors and railings, and so much more! Your beautiful kitchen, overlooking the spacious living room, features stainless steel appliances, an island with undermount sink and dishwasher, quartz counters, subway tile backsplash, under-cabinet lighting, and leads to an elegant dining room on one side and a cozy breakfast nook on the other. Entertain in style, with upgraded wide patio doors that open up to your spacious backyard with no neighbours behind you! The gas line is ready for you to hook up your barbecue, and the storage area beneath the deck, complete with barn door access, provides added convenience. The main floor primary bedroom retreat includes large windows and an upgraded ensuite, complete with a sleek stand-up shower. The fully finished lower level includes a rec area, 3-piece bath, and a 3rd bedroom with egress windows, as well as a live edge wet bar and Dricore subflooring for added comfort. Additional highlights include 200-amp electrical service, central vac, air exchanger, and tankless water heater. This meticulously maintained home combines modern design, premium features, and a picturesque setting, making it the perfect place to call home. Treat yourself to 45 Mercedes Drive! (id:60626)
Royal Heritage Realty Ltd.
1162 Rideau River Road
Montague, Ontario
Welcome to your dream home in the countryside where peaceful rural charm meets modern convenience. This immaculate, turn-key newer build is perfectly positioned on a picturesque and sought-after road, nestled between the vibrant communities of Merrickville and Smiths Falls. Just minutes from a Rideau Canal boat launch and offering an easy commute into Ottawa, this property provides the best of both worlds: quiet country living with close proximity to essential amenities and recreational opportunities. Step inside to discover bright and beautifully finished living spaces, both on the main and lower levels. The main floor offers an inviting open-concept layout, ideal for entertaining or relaxed family living. The spacious kitchen is a true highlight, featuring abundant cabinetry, a large walk-in pantry, and plenty of prep space. Three generous bedrooms are situated on this level, including a lovely primary suite complete with a private 3-piece ensuite and walk-in closet. Downstairs, the bright lower level continues to impress with a large family room, a fourth bedroom, a modern 3-piece bathroom, a spacious laundry area, and a large utility/storage room offering plenty of functionality and potential. This home is packed with bells and whistles designed for comfort and peace of mind: a powerful 22kW Honeywell generator that services the entire home, efficient on-demand hot water system, a 2-stage heat pump furnace, and a water softener system. Enjoy quiet evenings on the rear deck as you watch breathtaking sunsets over the farm field behind you. The large yard offers ample space for children to play or for the gardening enthusiast, and the partially fenced rear yard adds convenience for pets or young ones. Located amongst beautiful farmland and just a stones throw from the river, this is an ideal spot to raise a family or enjoy peaceful rural life with easy access to town and city. Don't miss the opportunity to make this exceptional property your forever home! (id:60626)
RE/MAX Affiliates Realty Ltd.

