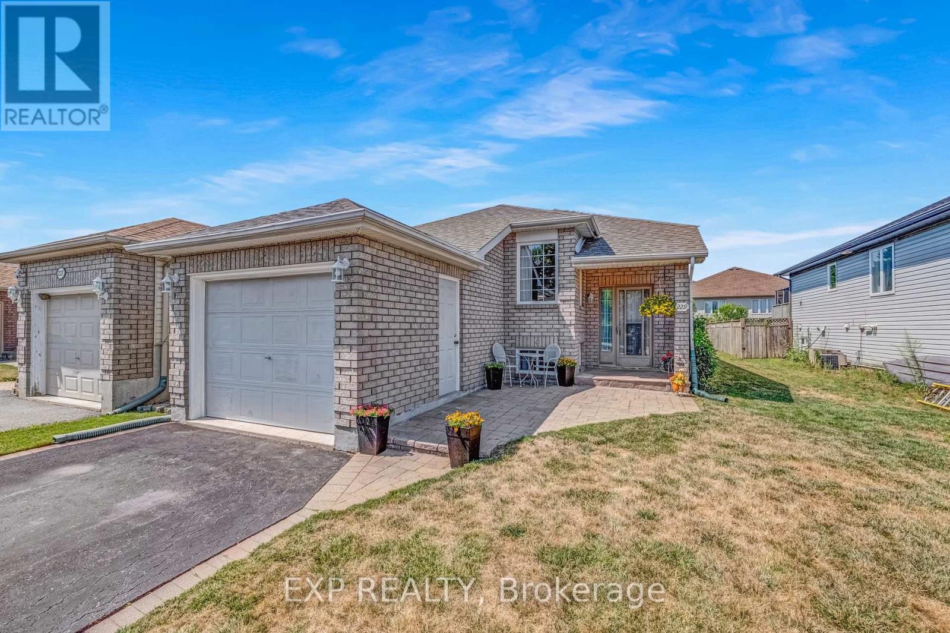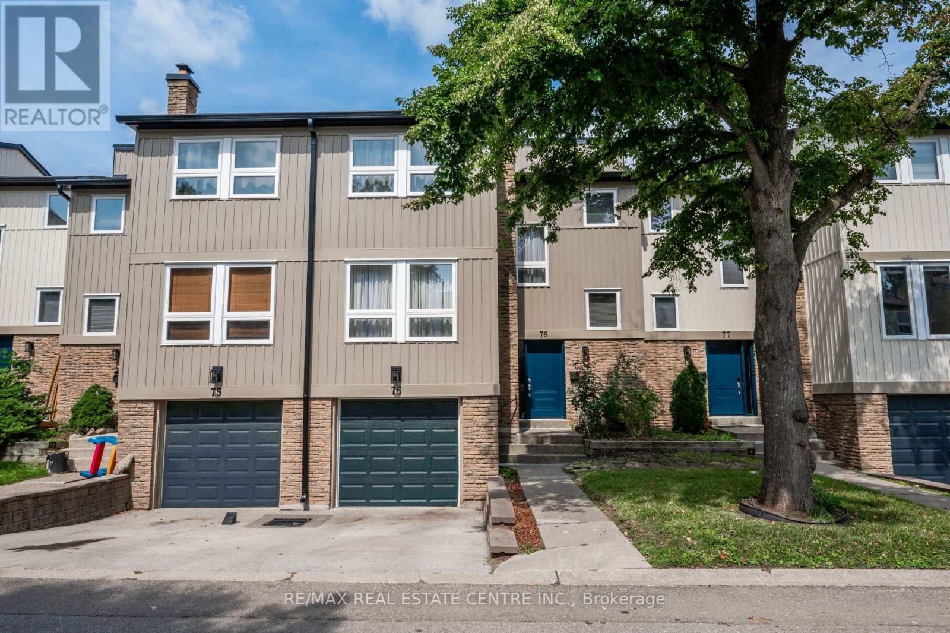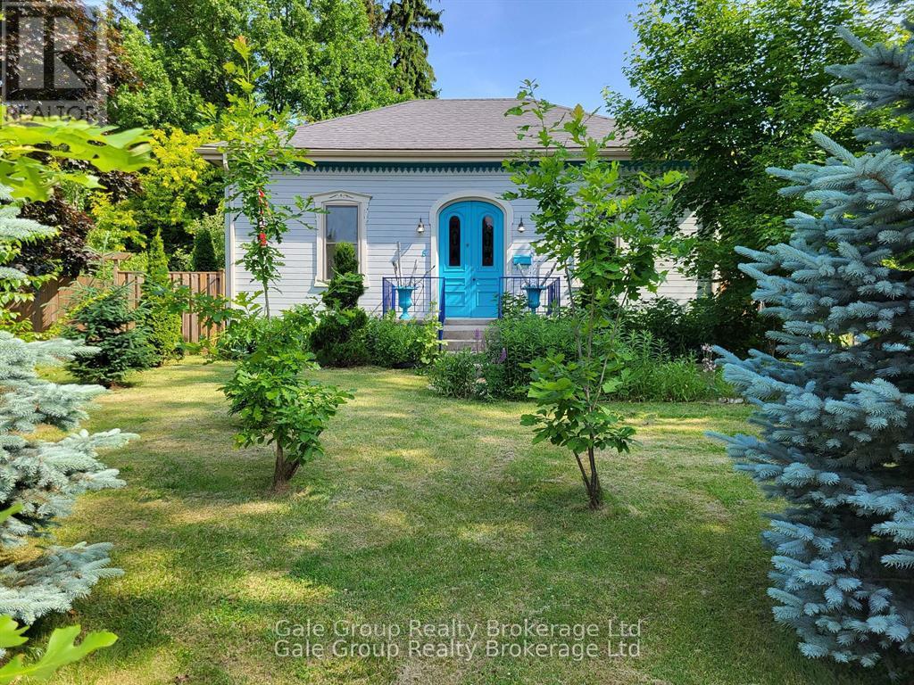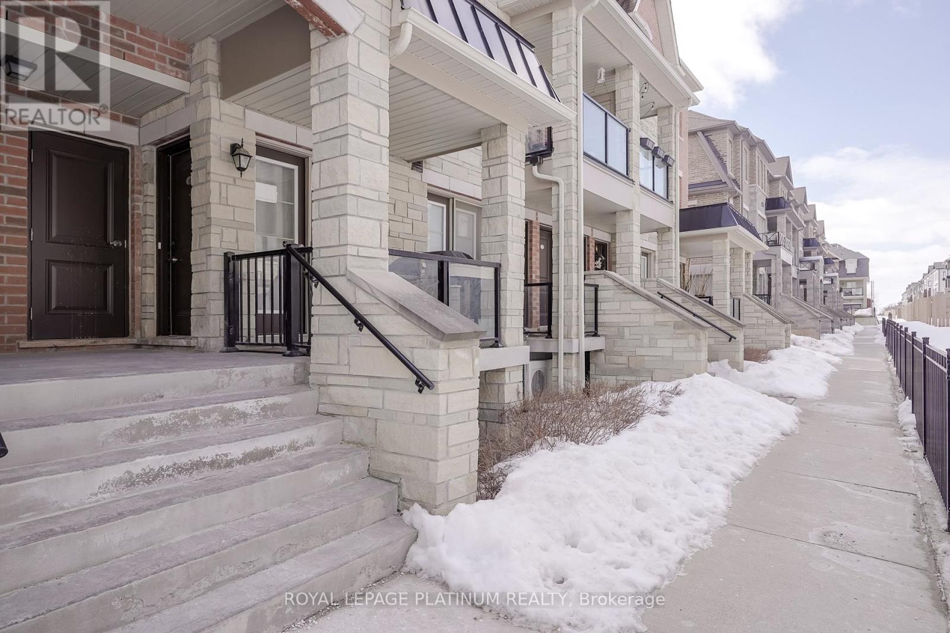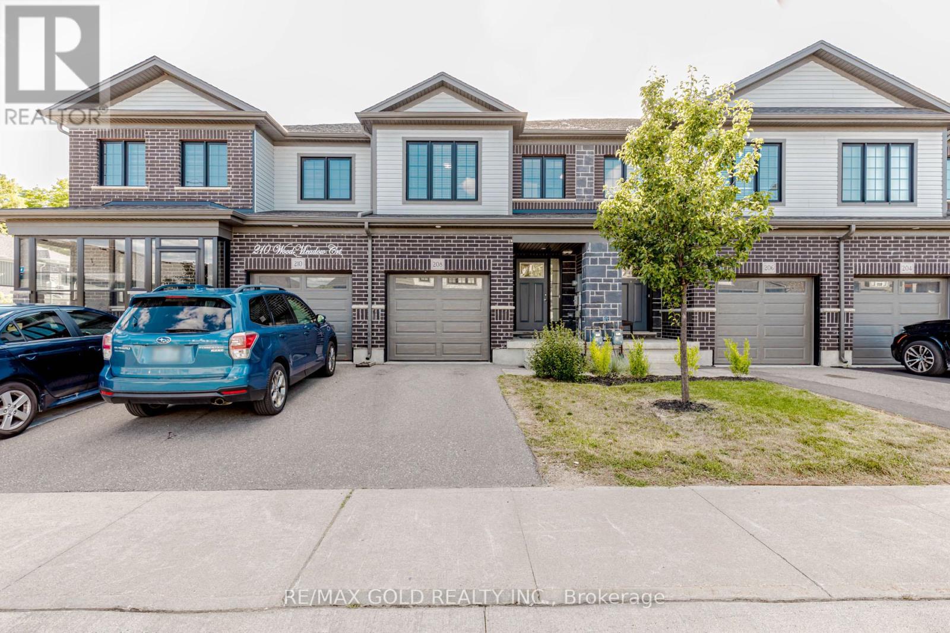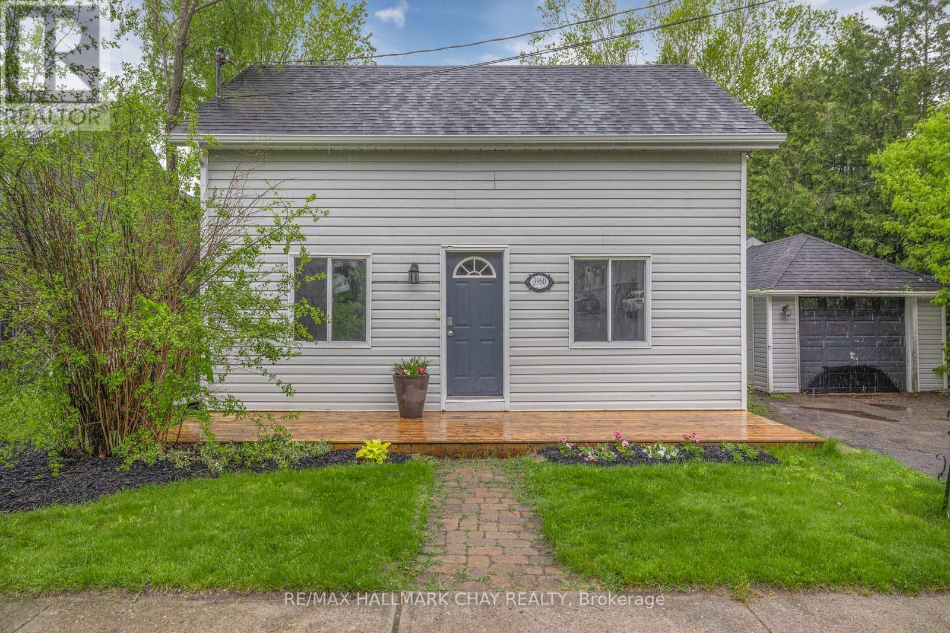98 Walgrove Green Se
Calgary, Alberta
Your search ends here! This exceptionally well-maintained home, sitting on a traditional lot, is ready for a new family to make it their own. Immaculate and spotlessly clean—like new—this fully finished 2-storey offers almost 2,000 sq.ft. of beautifully developed living space and is truly move-in ready! Step inside to a spacious foyer that welcomes you with 9 ft ceilings and easy-to-maintain hardwood flooring throughout the main level. The open-concept design seamlessly connects the living room, kitchen, and dining area, making the most of every square foot. The kitchen is both stylish and functional, featuring granite countertops, a large island, a pantry, and cabinets with generous space—perfect for keeping everything organized and within reach. The bright dining area, surrounded by large windows, is ideal for family meals and gatherings. Patio doors lead to a beautifully maintained backyard with a composite deck and custom-made gazebo - your private retreat -backing onto a quiet back lane with gates for extra access. Upstairs, a cozy bonus room is perfect for movie nights. The primary bedroom easily fits a king-size bed with room to spare, complemented by two additional spacious bedrooms and a functional laundry room with extra storage. Loaded with upgrades: triple-pane windows, central A/C, whole-house audio system - this home checks all the boxes. Excellent Location! Nestled on a quiet street with convenient access to Stoney Trail, MacLeod Trail, shopping, amenities, and endless walking paths. This is a home where you can simply move in and start living. (id:60626)
Town Residential
3803 19 Street Nw
Calgary, Alberta
Welcome home to this thoughtfully renovated home that blends warmth, quality, and subtle charm. This stylishly updated bungalow offers an opportunity to own a turn-key, renovated 4-bedroom residence in an exceptional location. From the moment you step inside, you'll be delighted by the open-concept main floor, bathed in natural light and featuring warm hardwood flooring that flows seamlessly throughout. The spacious living room offers clear sightlines and views of both the front and back gardens, creating an inviting atmosphere. The heart of this home is undoubtedly the Chef's kitchen, thoughtfully designed to inspire your culinary creations. It boasts an inviting eat-at island, ample white upper cabinets with modern undermount lighting, a stunning geometrical backsplash, and complementary chic blue lower cabinets. The seamless flow continues into the generous dining room, perfect for hosting large gatherings, with direct access to the expansive rear deck—ideal for extending your indoor-outdoor living during warmer months. The primary bedroom is comfortable and spacious complete with a large closet. A well-proportioned second bedroom and a gorgeous updated 3-piece bathroom featuring a glass-enclosed walk-in shower with decorative neutral tile surround complete this level, exuding modern elegance. The finished basement adds significant valuable living space, designed for both comfort and versatility. Here you'll find a spacious family room accented by a striking wood barn sliding door, 2 additional bedrooms (Note that the windows of the rear bedroom do not meet egress requirements), and a roomy 4-piece bathroom equipped with a tub, laundry facilities, and ample storage. Step outside into your private oasis: a huge, sunny west backyard. This tranquil retreat features a large deck perfect for entertaining, abundant green space for children or pets to play freely, and established gardens that invite relaxation. Practical conveniences include a single detached garage and an additional parking pad. Renovated top to bottom (basement 2018, main 2020, landscaping 2021), it’s full of quiet luxuries: heated bathroom floors, a custom laundry closet in the primary suite, warm-dimming lighting, and clever hidden storage. Upstairs features select oak hardwood; downstairs, insulated subflooring with luxury vinyl plank keeps things cozy. The kitchen, bathrooms, and some mechanicals were upgraded, and the home is roughed-in for high-efficiency furnace and A/C. This gem boasts an unbeatable location, offering the best of Calgary living. Surrounded by greenery in every direction that connects to top-notch off-leash parks, and walkable to all conveniences, this is a spot where everything feels connected. Top it off with truly wonderful neighbours and space to grow, and you have a home that doesn’t just check boxes—it quietly exceeds them. Call and book your showing today—this property won't last long! (id:60626)
Real Broker
229 Carroll Crescent
Cobourg, Ontario
Welcome to this beautifully maintained and thoughtfully updated home in the desirable east end of Cobourg just a short walk/drive to Lake Ontario, Cobourg Beach and scenic waterfront trails. Freshly painted throughout, this home features a newly renovated kitchen complete with quartz countertops, ample cupboard space, and stylish finishes. Step outside to a private, tranquil backyard perfect for relaxing or entertaining. The main floor offers flexible living options, including a second bedroom that can easily serve as a home office or cozy den. Downstairs, a versatile third room provides endless possibilities use it as a guest bedroom, recreation space, home gym, or workspace. This well-cared-for home is ideal for those seeking comfort, convenience, and a strong sense of community. Whether you're downsizing, starting fresh, or investing in a lifestyle change, this home can be tailored to suit your needs! (id:60626)
Exp Realty
283 Law Drive
Guelph, Ontario
MODERN COMFORT MEETS LOCATION! WELCOME TO THIS BEAUTIFULLY MAINTAINED 3-BEDROOM, 3-BATHROOM CONDO TOWNHOUSE IN THE SOUGHT-AFTER GRANGE HILL EAST COMMUNITY OF GUELPH. PERFECTLY POSITIONED DIRECTLY ACROSS FROM THE PARK, THIS HOME OFFERS PEACEFUL VIEWS, EXCEPTIONAL WALKABILITY, AND CONTEMPORARY UPGRADES. STEP INTO 1,200 SQ. FT. OF BRIGHT, OPEN CONCEPT LIVING SPACE FEATURING:- A SPACIOUS KITCHEN WITH AMPLE CABINETRY AND ISLAND SEATING, A COZY YET FUNCTIONAL LIVING AND DINING AREA PERFECT FOR ENTERTAINING, CALIFORNIA SHUTTERS ON ALL WINDOWS FOR STYLE AND PRIVACY. A/C UNIT(2024) FOR YEAR-ROUND ROUNDCOMFORT.UPSTAIRS, THE PRIMARY BEDROOM SUITE INCLUDES A PRIVATE BALCONY, DOUBLE CLOSET, AND EN-SUITE BATH. ENJOY YOUR MORNING COFFEE OR SUMMER BBQs ON THE LARGE PATIO ABOVE THE GARAGE, OFFERING A RARE AMOUNT OF OUTDOOR SPACE IN A TOWNHOME SETTING. A PRIVATE GARAGE WITH INTERIOR ACCESS ADDS SECURITY AND CONVENIENCE. JUST MINUTES FROM SCHOOLS, TRAILS, GROCERY STORES, AND GUELPH'S VIBRANT EAST END AMENITIES. EASY ACCESS TO HWY 7 AND THE 401 MAKES COMMUTING SIMPLE. (id:60626)
RE/MAX Excel Realty Ltd.
76 - 7080 Copenhagen Road
Mississauga, Ontario
Spacious condo townhouse unit located in the family oriented Meadowvale community. Primary room with ensuite washroom. Finished basement with access to garage. This well managed condominium recent updates, mostly in 2023 per seller, included windows, front and garage doors, exterior sidings, roof shingles, driveway, eavestroughs, and downspouts. Other conveniences in the complex include landscaping, snow removal and ample visitor parking. Seller updates include AC, electrical panel and dryer bought installed around 2022. Buyer to verify room measurements and property taxes. (id:60626)
RE/MAX Real Estate Centre Inc.
5 Hull Road
Strathroy-Caradoc, Ontario
5 Hull Rd. is a beautifully renovated home that combines modern luxury with historic charm. This property is a 2018 newly built addition seamlessly integrated into an original 1872 Ontario Cottage, providing 2,485 sq feet of living space. The Ontario Cottage portion was completely renovated in 2018, with all new mechanical, electrical, heating, windows, insulation and gas fireplace while retaining its original unique antique features such as smash glass windows in the doors & parlour divider. The newly built large addition has energy-efficient in-floor heating beneath scratch resistant flooring. The whole house was designed with energy efficiency in mind, featuring thoughtful improvements such as Cement Board siding to ensure maximum efficiency both inside and out and all windows are new energy efficient tilt & clean. Both bathrooms are also 2018. Inside, the home is bright and open, with 10-foot ceilings, skylights in the kitchen, and large windows throughout, flooding the space with natural light. Step outside to a private backyard oasis, where wildlife thrives among fruit trees, vibrant perennial bushes, and raised garden beds that attract birds, insects, and more. Summer days are made for family enjoyment by the beautiful 10 foot deep in-ground cement pool, complete with an elephant and solar blanket. The property also includes the added benefit of 13 gallon per minute sand point, detached garage/workshop and a large storage shed, offering ample space for all your outdoor supplies and hobbies. This home offers the perfect balance of modern living, energy efficiency, and natural beauty. (id:60626)
Gale Group Realty Brokerage Ltd
#36 - 200 Veterans Drive
Brampton, Ontario
Bright & Spacious Condo-Townhouse Minutes To Mt Pleasant Go Station. 3 Bed 3 Bath Urban Townhome Featuring Open Concept Layout, Upgraded Kitchen W/ S/S Appliances, Living/Family Room W/O To Private Porch + A Juliette Balcony. Upgraded Master's Ensuite With W/I Closet, 3 Good Size Bedrooms. One Of The Few Homes In The Complex W/ Direct Access To Unit From The Garage. Great Opportunity For First Time Buyers & Investor's. Conveniently Located Close To All Amenities. Furnace, A/C ($78.74 per month)& H W T Rental($31.74 per month). (id:60626)
Royal LePage Platinum Realty
1016 Alberni Road
Woodstock, Ontario
This custom-built executive bungalow features 2+2 bedrooms and is finished from top to bottom with thoughtful design and lasting quality. Set in a prestigious area and backing onto a scenic trail and lush greenery, the home offers both privacy and a connection to nature. The main floor showcases 10-foot ceilings in the entrance and living room, creating an airy, open feel. The eat-in kitchen is equally impressive, with hand-crafted cabinetry, black granite countertops, a tiled backsplash, and a large centre island—ideal for daily living and entertaining. A walkout leads to the back deck, perfect for morning coffee or outdoor dining with views of the surrounding green space. Two spacious bedrooms are located on the main level, including a primary with direct access to the main bath. Hardwood and ceramic flooring run throughout, combining durability with timeless style.The fully finished basement expands the living space with a large rec room ready for movie nights or casual gatherings, two additional bedrooms, a full bathroom, and a utility room with built-in shelving and counters—ideal for storage, hobbies, or a home workshop.Curb appeal is highlighted by a double-wide interlocking stone driveway, cement curbs, and a welcoming stone-stucco entrance. The fully fenced backyard offers a low-maintenance outdoor retreat with no rear neighbours. Offering space, comfort, and enduring value in a sought-after location, this executive bungalow is well-suited to a wide range of lifestyles (id:60626)
Corcoran Horizon Realty
8 Citadel Drive Nw
Calgary, Alberta
Immaculately kept original family home! Beautifully updated bi-level located in the highly sought-after community of Citadel! All upgrades have been completed by professional trades in 2018. Offering over 2300 square feet of total living space with 4 bedrooms and 3 full bathrooms make this home move-in ready.As you step inside, you'll be greeted by the grandeur of vaulted ceilings and floor-to-ceiling windows, which flood the home with natural light and provide a unique edge to the living space. The wide open kitchen features an oversized island, quartz counter tops, new cabinetry, newer appliances and is the perfect space to cook and entertain. The spacious primary bedroom features a walk-in closet, and ensuite with a walk-in shower and a soaker tub, perfect for unwinding after a long day. The additional bedrooms are generously sized, providing ample space for family or guests.The lower level is designed for comfort and functionality, offering plenty of storage, a utility room, and a large living area complete with a new gas fireplace—ideal for cozy winter nights. Modern and high-quality laminate flooring and tile flow throughout the home, complemented by newer windows. Step outside to enjoy the home's exceptional curb appeal, with beautiful shrubs and trees enhancing its charm. Spend your summers on the raised balcony or in the private backyard, surrounded by mature, lush trees. For gardening enthusiasts, a greenhouse is included as a delightful bonus! Citadel Drive is always well maintained and plowed for the winter.Situated in a desirable area, Citadel offers proximity to the Crowfoot Shopping Centre, walking paths, and excellent schools. This home is perfect for families looking to settle in one of Northwest Calgary's most coveted neighborhoods.So much value here. Don't miss the opportunity to make this exceptional property your new family home! (id:60626)
Exp Realty
155 Franklin Drive
Stratford, Ontario
Welcome to this beautifully maintained 3-bedroom, 2-bathroom home in the highly sought-after Avon Ward neighborhood! Step inside to the spacious foyer that opens into a thoughtfully designed main floor featuring an open-concept kitchen with ample cabinetry, updated countertops, and some newer appliances that flows to an inviting living space complete with a cozy gas fireplace. A convenient main floor powder room and dining area open directly to the backyard, where you'll find a spacious deck, a fully fenced yard backing onto mature trees and a peaceful creek setting, creating no rear neighbors. Upstairs, you'll find three generously sized bedrooms, including a stunning primary suite with vaulted ceilings, two walk-in closets, and direct access to a large bathroom featuring a jacuzzi tub. The fully finished basement adds even more living space with a generous rec room featuring a second gas fireplace, more storage, a laundry room, and a versatile bonus room suitable for a home office or studio. Additional highlights include an attached garage and a double-wide driveway for lots of parking. With a quiet, family-friendly location close to schools, trails, and amenities, book your showing today as this move-in ready home won't last long! (id:60626)
Home And Company Real Estate Corp Brokerage
208 Woodmeadow Court
Kitchener, Ontario
Welcome to your dream home in Kitchener's sought-after Huron Community! This exquisite townhouse, nestled on a peaceful community, offers the perfect blend of modern elegance and comfort. Boasting 3 bedrooms and 3 baths, along with a single-car garage, this home is tailor-made for you. Step inside and be greeted by the inviting open-concept layout, where the kitchen seamlessly flows into the living and dining areas, illuminated by charming bright lights. Whether you're entertaining guests or enjoying a quiet evening in, this space is sure to accommodate your every need. Upstairs, discover the convenience of a second-floor laundry room, eliminating the hassle of lugging clothes up and down stairs. The bedrooms are generously sized, providing ample space for relaxation and restful nights. Beyond the comforts of your home, take advantage of the prime location, surrounded by top-notch amenities. From public and catholic schools to parks and the Huron Community Centre, everything you need is within easy reach. Plus, with convenient access to public transit and major highways, commuting is a breeze. Explore nearby plazas and shopping centers for all your retail therapy needs. Don't miss out on the opportunity to make this exceptional townhouse your own. Schedule a viewing today and start envisioning the possibilities of life in Kitchener's vibrant Huron Community. (id:60626)
RE/MAX Gold Realty Inc.
3960 Front Street
Uxbridge, Ontario
Charming Century Home in the Heart of Goodwood. Discover the perfect blend of character and modern comfort in this delightful century home, ideally situated on a generous 66 x 165 lot in sought-after Goodwood with no neighbours behind. Brimming with charm and freshly painted from top to bottom, this 3-bedroom residence offers a welcoming and stylish interior, ready for you to move in and enjoy. Step inside to find rich hardwood (Ash) flooring (2015) and plenty of natural light throughout. The spacious living areas flow effortlessly, enhanced by updates such as new sliding doors (2015), a high-efficiency furnace (2018), and a water softener (2022), ensuring comfort and convenience year-round. Outside, a standout feature is the impressive 32 x 16 detached insulated garage with hydro, ideal for a workshop or extra storage for your toys! With its excellent location, ample lot size, and undeniable curb appeal, this home offers a rare opportunity to enjoy village living with easy access to nearby amenities and green spaces. A true gem in a vibrant and growing community! (id:60626)
RE/MAX Hallmark Chay Realty



