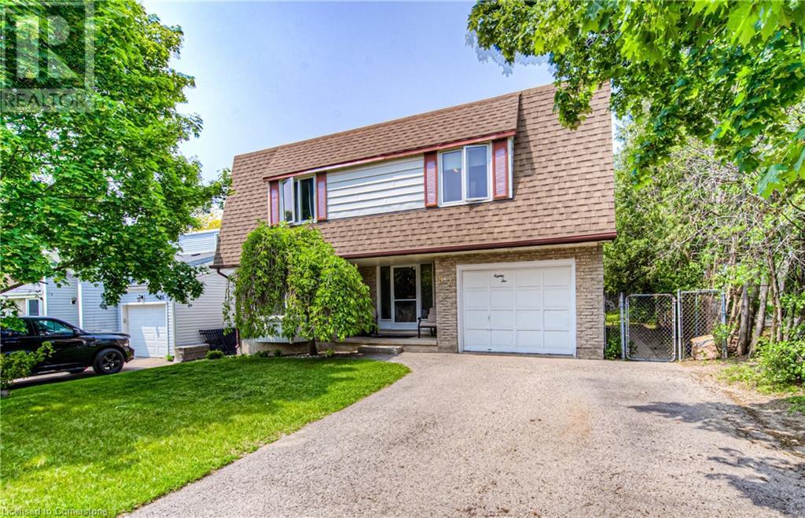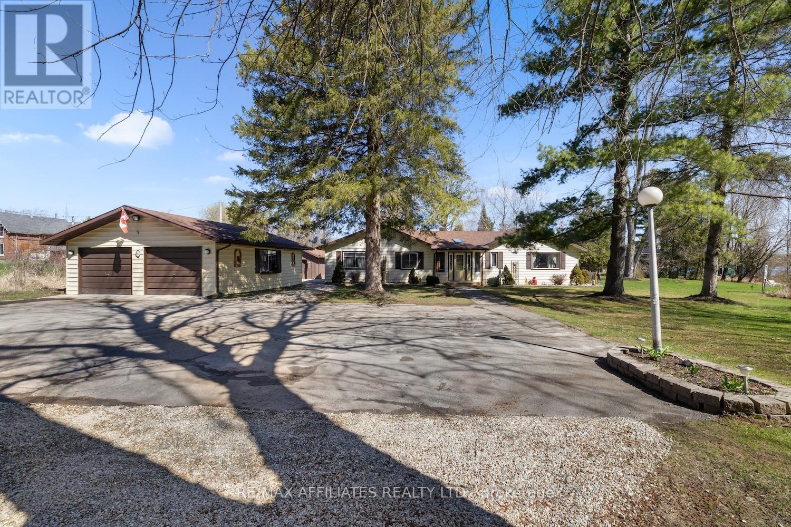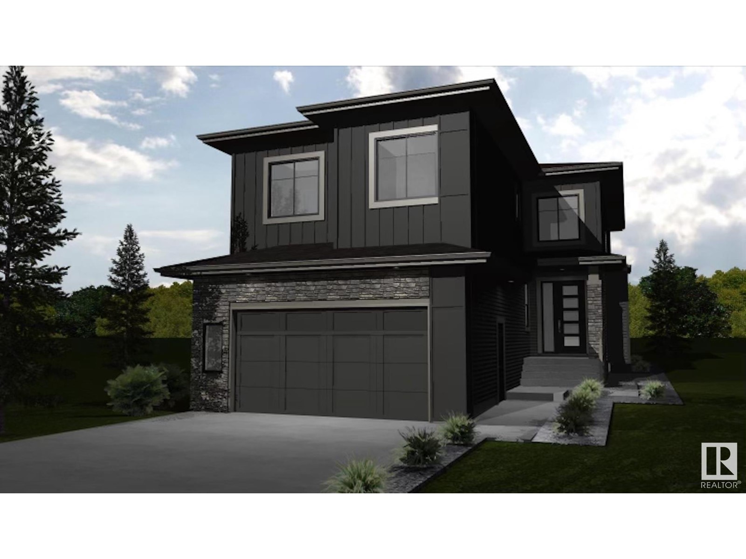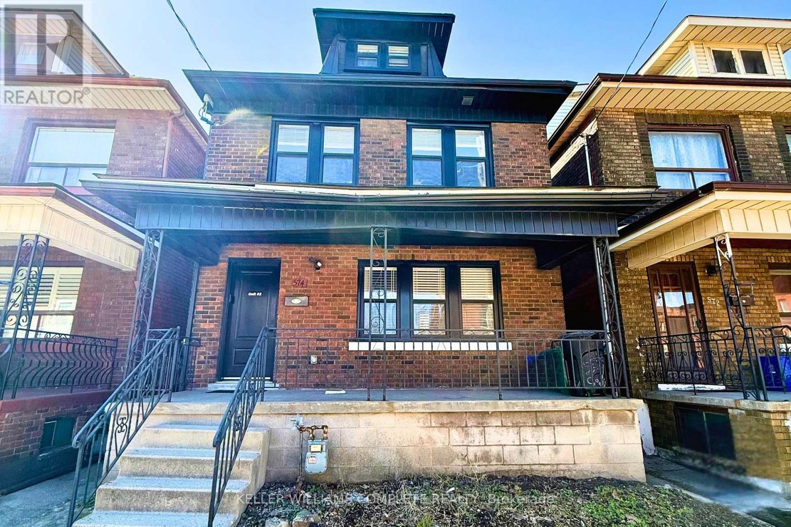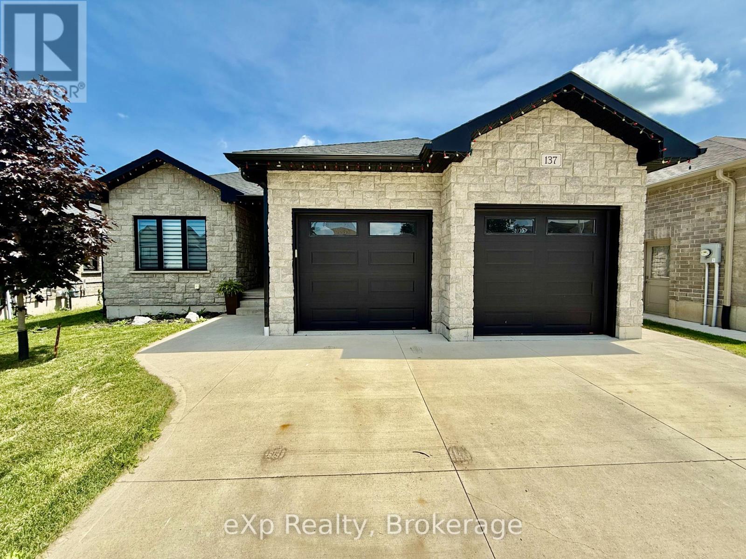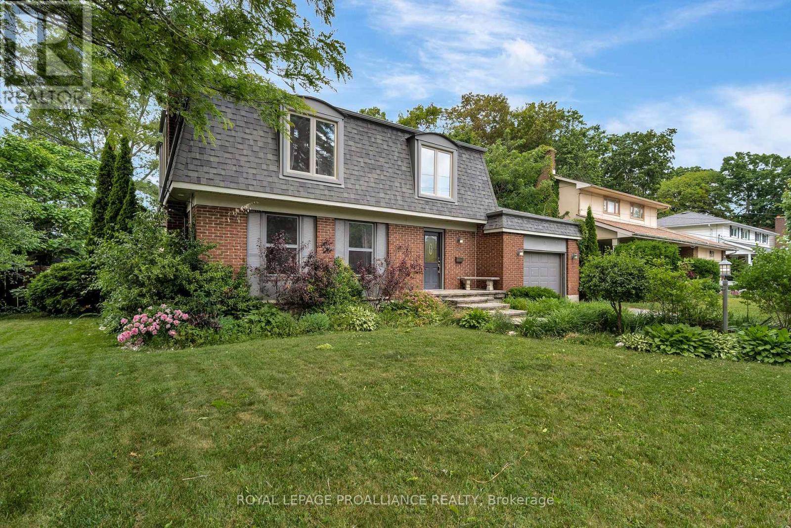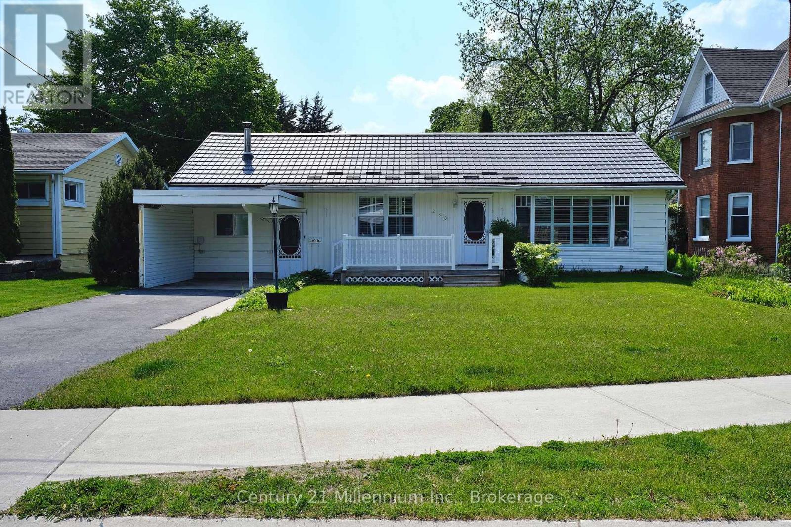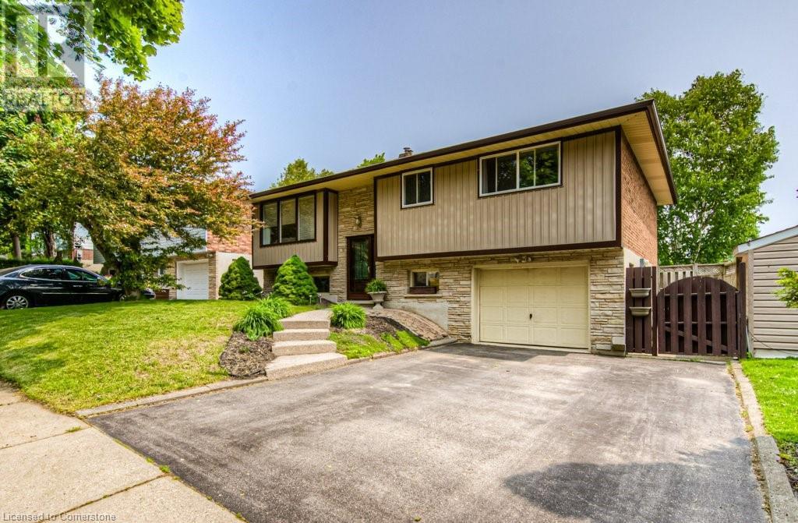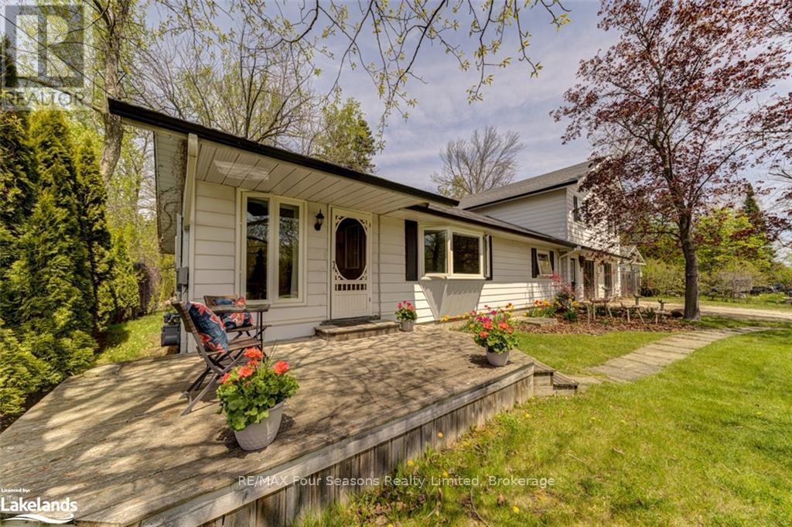82 Roseneath Crescent
Kitchener, Ontario
Fantastic Multi-Level Home with Pool Backing onto Parks, Trails & Top Schools! Welcome to this well-maintained 3-bedroom, 2-bathroom multi-level home ideally located in one of the city’s most connected and family-friendly neighbourhoods! Backing directly onto both a public and a Catholic school, with walking trails and the ever-popular McLennan Park right behind, this property offers the perfect blend of convenience, recreation, and privacy. Enjoy summer to the fullest in the 15’ x 30’ Above ground pool, featuring a new liner (2021) and upgraded filter and chlorinator (2024)—all set within a backyard oasis ideal for entertaining or relaxing. An electric awning (2019) offers shade when you need it, extending your outdoor living space. Inside, the home offers great separation of space with a spacious lower-level family room perfect for movie nights or playtime, and a bright, separate main floor living room ideal for hosting guests or quiet evenings in. Noteworthy mechanical updates include: Furnace (2021) Air Conditioner (2017) Roof (2019) Water Heater (2018) – Owned Water Softener (2018) – Owned With no rentals and all major components up to date, this home is truly move-in ready and low-maintenance. Whether you're a growing family looking for proximity to schools and green space, or someone who loves to entertain and values thoughtful updates, this home checks all the boxes. Don't miss your opportunity to own in this prime location! (id:60626)
RE/MAX Twin City Realty Inc.
530 Moore Drive
Drummond/north Elmsley, Ontario
Welcome home to life on the Mississippi Lake - Immaculately Updated Four-Season Home on a gorgeous, flat 2+ Acres. Just move in and enjoy the water for the season! Set in an unbeatable location just 15 minutes from both Carleton Place and Perth, this property offers the perfect blend of nature, privacy, and modern convenience. As you arrive, you're greeted by mature trees, open green space, and a feeling of calm that only lake life can offer. Step inside the 3-bedroom main home and discover an inviting, open-concept layout designed for connection. Large windows frame stunning views of the water, flooding the living spaces with natural light and seamlessly blending indoor and outdoor living. The interior has been tastefully updated throughout, offering a clean, cozy, and functional design. A spacious detached two-car garage provides plenty of room for storage, tools, or toys, while a separate bunkie creates the ideal guest space or hideaway for the kids. And after a day in the sun, theres nothing better than unwinding in your very own barrel sauna. From lawn games on the sprawling grounds to evenings spent watching the sunset dance across the water, the lifestyle here is second to none. The dock is nearly ready to go in, meaning your summer on the lake starts now. Properties like this rarely come to market offering space, privacy, upgraded living, and access to one of the regions most beloved lakes. Whether you're looking for a full-time residence or an all-season getaway, 530 Moore Drive is a place to slow down, reconnect, and enjoy the best of what life has to offer. This is where your next beautiful chapter begins. Furnace - 10 year parts transferable warranty (6 months old). A/C (6 Months old). HWH (1 year old). Roof 2021. (id:60626)
RE/MAX Affiliates Realty Ltd.
98 Edgefield Way
St. Albert, Alberta
Here's your chance to own your dream home! This is a very thoughtfully designed home, as evidenced by the smartly designed Jack-and-Jill 5pc bathroom, 2nd ensuite in the 4th bedroom, and 5pc ensuite in the primary suite, the 2nd pantry space, and the large open spaces. This home was specifically designed to take advantage of natural light while providing a comfortable and welcoming family space. The finishings are all modern and top quality, and the tall ceilings and cathedral space will always make you feel comfortable. The builder thought ahead by putting a side entrance into the staircase to the basement; you could have a rental suite to offset your mortgage cost or space for extended family or adult children who live with you. The 2 car garage is also oversized at 25' deep and will fit most 1/2 ton trucks. (id:60626)
Homes & Gardens Real Estate Limited
574 Cannon Street E
Hamilton, Ontario
Turnkey Multi Family Investment Opportunity in the Heart of Hamilton! An exceptional opportunity to own a fully renovated 3-Unit, cash-flowing multi-unit property in Downtown Hamilton! This investment boasts modern finishes, strong rental income, and minimal maintenance, making it a prime investment for any savvy buyer. SUITE MIX: 1 x 2-Bedroom Unit and 2 x 1-Bedroom Units All units updated within the last 3 years featuring modern finishes such as Quartz countertops, stainless steel appliances, vinyl plank flooring, subway tile backsplashes, and brand-new bathrooms. 2 of the 3 units feature private laundry for tenant convenience! Rent roll as such; Unit 1 (second floor): $1,695/month + Hydro, Unit 2 (Main floor): $1,600/month + Hydro and Unit 3 (Basement): $1,057/month (All-Inclusive). A sought-after area attracting young professionals and long-term tenants! Buyer to conduct their own due diligence regarding zoning. (id:60626)
Keller Williams Complete Realty
Th14 13318 104 Avenue
Surrey, British Columbia
Discover elevated urban living at LINEA in Surrey City Centre. Thoughtfully designed 3-level townhomes feature stylish interiors, a rooftop patio and private garden terrace perfect for entertaining. Enjoy 9ft ceilings on the main level, A/C, smart thermostats and premium finishes. The kitchen boasts Blomberg and Fulgor Milano appliances with recessed and ambient LED lighting. Over 14,000 sq ft of indoor/outdoor amenities, including a Luxer One smart parcel locker. Includes two full-sized parking stalls and spacious, accessible storage room. Conveniently located just a 6-7 min walk to SFU, KPU, Central City Mall, and major transit, along with an upcoming UBC campus. Priced below assessment for exceptional investment and lifestyle opportunity. Must see! (id:60626)
Stonehaus Realty Corp.
828 Dominion Avenue
Midland, Ontario
WEST END CHARMER WITH THOUGHTFUL UPDATES, A LEGAL SUITE WITH SEPARATE ENTRANCE, SPACIOUS INTERIOR, & SET ON A LARGE IN-TOWN LOT! You won't fully get this home until you step inside, but once you do, it all makes sense. Set on a 50 x 149 ft lot in Midland's sought-after west end, this property presents over 2,600 fin sq ft with a layout that's incredibly versatile. The kitchen features warm wood-toned cabinetry, a refreshed backsplash, a double sink with a window above, and generous cabinetry, including pantry storage. The dining room feels bright and welcoming with crown moulding, a large window, and built-in storage, while the adjacent living room offers wood plank ceilings, more crown moulding, and a walkout to the sunroom. The front sunroom creates a practical space for shoes, coats, and daily storage without sacrificing flow. A generous office space features a walkout, separate entrance, and powder room, with the potential to be sectioned off from the rest of the home, making it an ideal setup for remote work or any role that benefits from a separate entry. The primary bedroom is located above the garage and features a walk-in closet plus an additional closet for overflow. Bamboo flooring adds durability throughout the main floor, while updated oak stairs create a stylish connection between levels. Downstairs, the legal second suite includes a separate entrance, an updated kitchen, newer flooring, a refreshed bathroom, and fresh paint. The basement rec room hosts a gas fireplace, stone surround, built-in desk, and crown moulding. Whether you're looking for a mortgage helper, space for extended family, or a smart investment opportunity, the legal basement apartment with its own entrance gives you flexibility. The backyard hosts a gazebo, patio, and two sheds. Updates include thermal double-paned windows, exterior doors, a metal roof (2008) with a transferrable warranty, and a furnace (2021.) It's not just a #HomeToStay - it's a move that makes sense! (id:60626)
RE/MAX Hallmark Peggy Hill Group Realty
137 17th Avenue A Avenue
Hanover, Ontario
Welcome to 137 17th Avenue A in the town of Hanover. This custom home was built in 2019 offering an excellent curb appeal and great layout. The main level offers a modern open concept living, kitchen and dining room with access to the covered porch. With 3 bedrooms a beautiful en suite, a full bathroom as well as main level laundry this rounds out the main level. The lower level is completely finished with a large rec room, 2 additional bedrooms and a full bathroom. Topped off with a double garage with stairs accessing the basement. Look no further and call this place your own (id:60626)
Exp Realty
Lot A 133 Brianna Drive
Lantz, Nova Scotia
Why settle for anything less, when you can have top-quality new construction, with enough space for the entire family, in the beautiful and mega-popular community of Lantz? Introducing this stunning NEW PLAN on Brianna Drive, brought to you by Beirut Homes. This contemporary build features four bedrooms, three and a half baths, including a fully finished basement With hard surface countertops, two covered decks with privacy fences, and a paved double driveway, this home serves up all the features youve been craving, in a stylish package, conveniently located in Osprey Landing in the heart of Lantz. This community is just moments from Maple Ridge Elementary, the East Hants Sportsplex, parks, shopping, dining and entertainment options and Highway 102. Only ten minutes from the airport and under 30 minutes from both Halifax and Truro, youll love the family-friendly vibe in this growing community. Move in Ready September 2025! (id:60626)
RE/MAX Nova (Halifax)
RE/MAX Nova (Enfield)
27 Forest Hill Crescent
Belleville, Ontario
27 Forest Hill Crescent. Situated on an a large established lot in the desirable east end, resides this 2 storey family home offering 3,420 sq ft of finished living space. The spacious entry with practical coat closet invites you into the front formal dining (or ideal sitting room) with fabulous southern exposure, open to a more modest breakfast room. Ample oak kitchen cabinetry with coffee sidebar & pantry feature + eat-in space if desired. The grand family room positioned to the rear is where you will spend your time with sliding glass doors & custom bookshelf lined walls, cozy gas fireplace & wet bar, ideal for poolside entertaining. The upper level is home to 4 bedrooms. The primary is sure to impress with its tall vaulted ceiling, second gas fireplace, spacious ensuite, massive walk in closet & convenient second floor laundry. Finished basement provides a recreation & billiards room with pot lighting throughout. Built-in speaker system here with quartz hightop counters, full wet bar + bar fridge. Perfect in-law potential if needed. Additional function with the 2 piece powder room & fabulous storage in the large utility room. This generously sized & established yard allows for the home to be set in from the street. The fully fenced rear yard surrounded by mature trees & healthy perennial gardens creates both privacy & natural beauty in every season. Many lounging areas around the in-ground pool or a more quiet secluded side yard under the included pergola. One block to a children's play park & great proximity to preferred schools. 27 Forest Hill is a wonderful 4 bedroom 4 bathroom family home, offering something exciting for everyone. (id:60626)
Royal LePage Proalliance Realty
288 Napier Street
Collingwood, Ontario
Lots of time left to enjoy the summer months in your heated inground pool and large town lot! The pergola next to the pool provides a relaxing area to sit, BBQ and entertain. The pool liner has been replaced within the last 4 years. This cozy 3 bedroom bungalow is located on a quiet, mature street. This home comes complete with a generator back up system which maintains the entire home, central air conditioning, a steel roof and a front and back inground sprinkler system. The main floor offers an updated kitchen with stainless steel appliances, an island, California shutters and lots of cupboard storage. The 5 pc. main floor bath has also been updated with a jet tub, walk-in shower, double sink and lovely tile flooring. Bright and spacious dining room with hardwood floors and California shutters. The livingroom has hardwood floors, a woodburning fireplace and steps leading down to a family room with gas fireplace and overlooking the pool area. The primary bedroom has a beautiful large window that overlooks the pool and yard. The main floor laundry contains a front loading washer and dryer. The unfinished basement has a 2 piece bath, gas fireplace and lots of storage space. Close to shopping, hospital, YMCA, schools, trails, golf and skiing (id:60626)
Century 21 Millennium Inc.
11 Coach Hill Drive
Kitchener, Ontario
OPEN HOUSE SUNDAY JULY 27 1:00pm-3:00pm Welcome to 11 Coach Hill Drive – A Beautifully Updated Raised Bungalow in the Heart of Country Hills! Nestled on a quiet, family-friendly street, this move-in-ready 3-bedroom, 2-bathroom home offers comfort, convenience, and modern updates that appeal to first-time buyers, growing families, and investors alike. Enjoy 1850 sq.ft. of finished living space featuring fresh paint throughout, two cozy gas fireplaces, and carpet-free flooring. The bright and functional kitchen includes a new stove (2024) and updated faucet (2024), with sliders leading to a private, fully fenced backyard — ideal for kids, pets, or weekend entertaining. Major updates include a new furnace (2023), windows in all bedrooms, kitchen, and bathroom (2023), front door (2023), updated upstairs bathroom fixtures (2024), and a washer/dryer (2023). Located minutes from Highway 401, Fairview Park Mall, great schools, restaurants, hospitals, public transit, and parks — this home truly offers the best of family living with urban convenience. Don't miss your opportunity — book your showing today! (id:60626)
Red And White Realty Inc.
13 Belcher Street
Collingwood, Ontario
Fantastic location just a few minutes walk to the end of the street to access Georgian Bay. This 3 bedroom bungaloft sits on a large private lot with a large deck and small pond. Just at 10 minute drive to downtown "Historic Collingwood" and 10 minutes to Wasaga Beach. The many large windows make this open plan main level light and bright. Large living room with, dining room share a gas fireplace and hardwood floors. Open plan kitchen with island bar looking. Main floor bedroom could be an office. Upstairs you will find the master bedroom with a huge walk in closet which could also be another room such as nursery or office. Large second bedroom is currently used as an office but is a bedroom with large windows. Many upgrades including, furnace, washer, dryer, and rear deck. (id:60626)
RE/MAX Four Seasons Realty Limited

