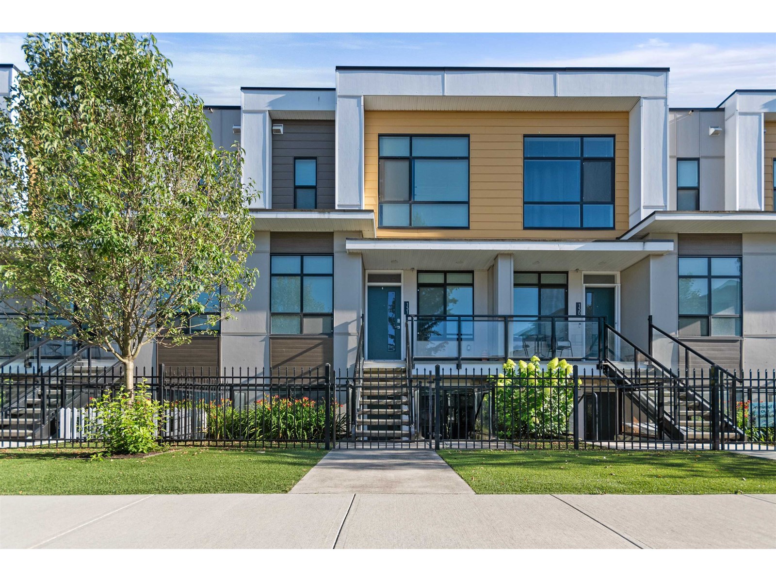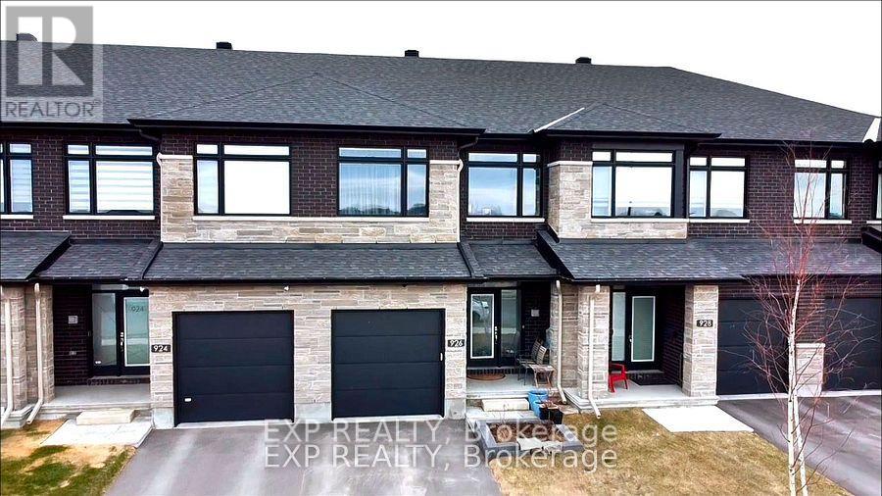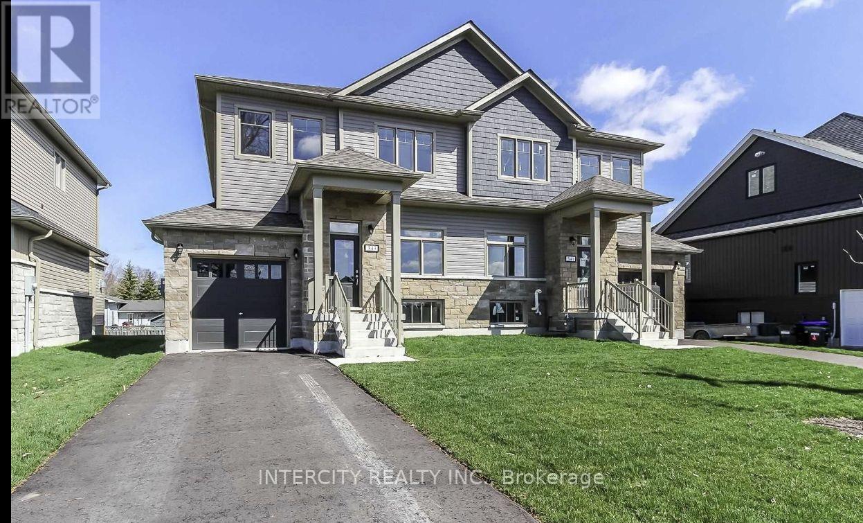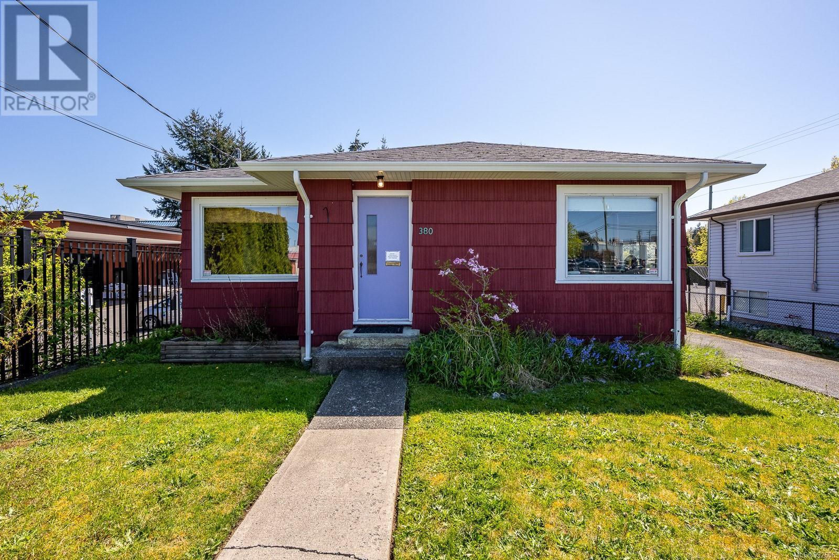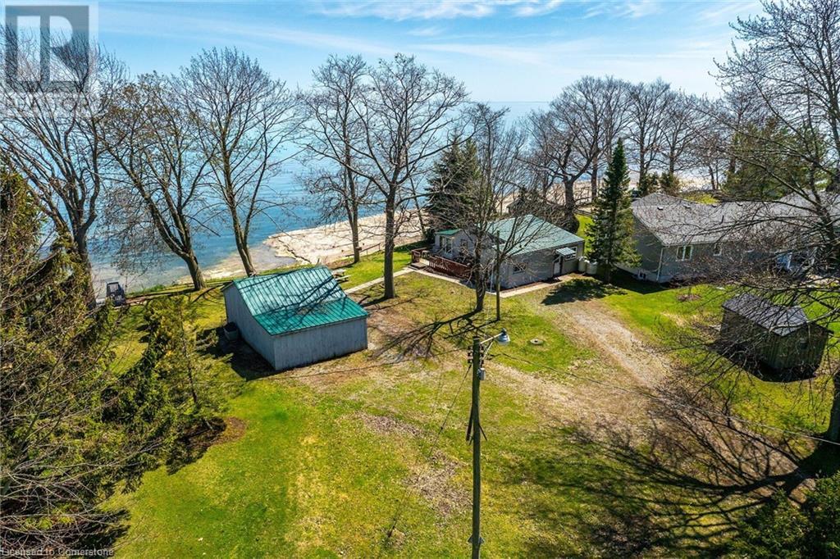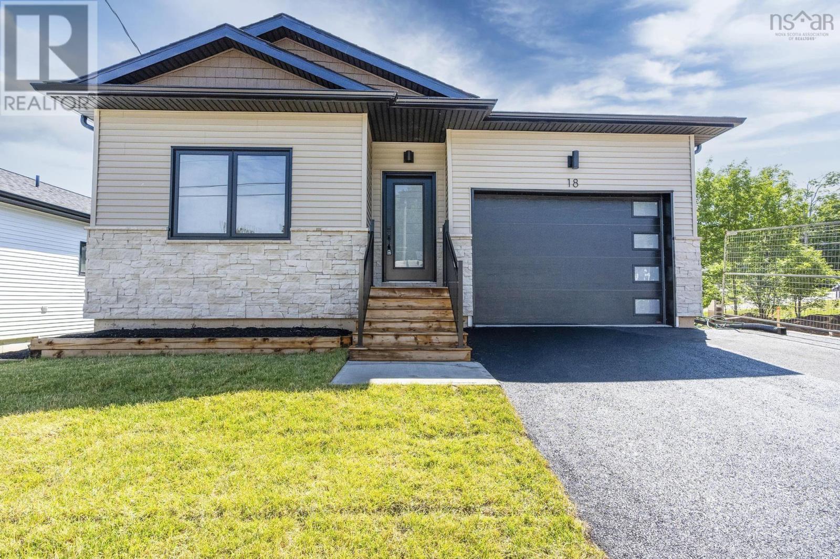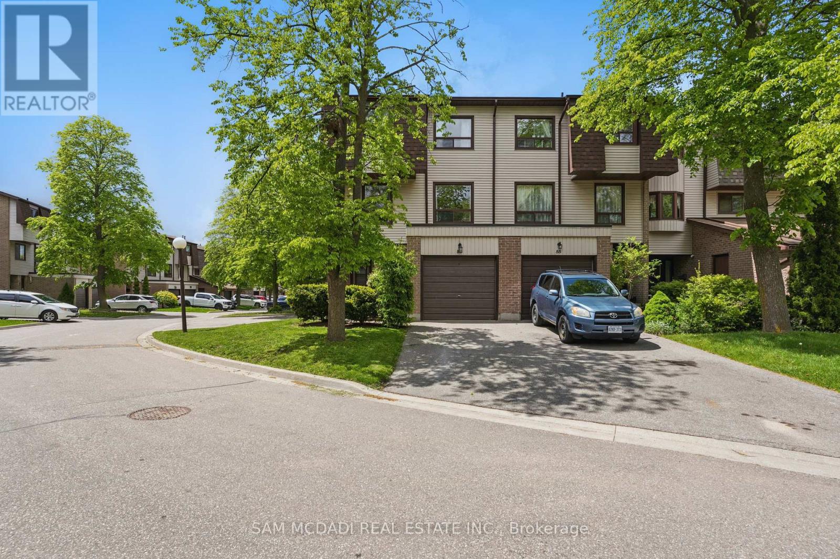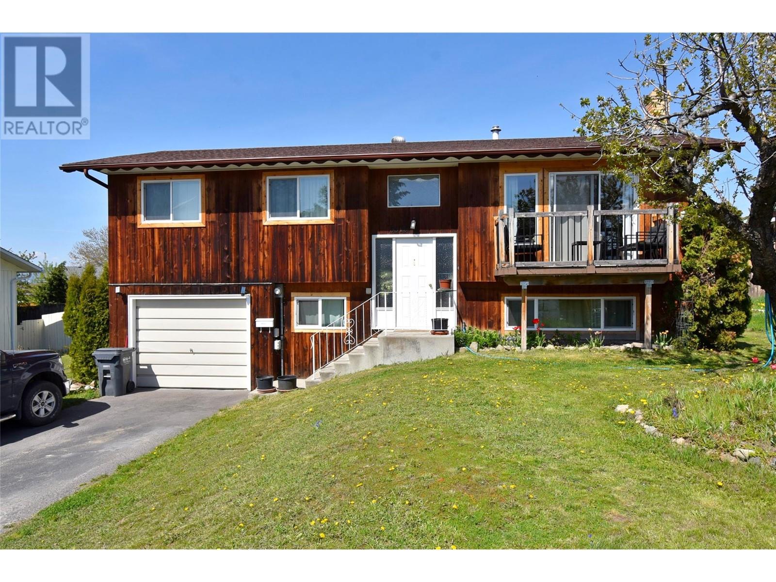131 46150 Thomas Road, Vedder Crossing
Chilliwack, British Columbia
INVESTORS & BUYERS LOOKING FOR A TOWNHOME WITH A MORTGAGE HELPER! This B Plan unit at BASE 10 features a LEGAL SUITE with a whopping 2,072 square feet of living space. With three levels, this modern townhome combines smart design with stylish finishes. Highlights include durable Hardi-Panel exterior, stainless steel appliances, gas fireplace, spa-like ensuite, and contemporary colour schemes throughout. Bright, open-concept living spaces make it ideal for families or savvy investors. Located in a prime SARDIS location close to shopping, schools, and recreation. A rare opportunity to own a legal suite townhome in one of Chilliwack's fastest-growing communities. Hop on a e-bike to the Vedder river, enjoy the local restaurant right out your doorstep, and be just seconds away from everything! * PREC - Personal Real Estate Corporation (id:60626)
Century 21 Creekside Realty (Luckakuck)
2171 Van Horne Drive Unit# 303
Kamloops, British Columbia
Top floor premium corner unit with 2 parking stalls included! Downsize without compromise in this beautifully appointed 2-bedroom, 1.5-bathroom top floor suite at The Villas. With 929 sq. ft. of refined living space and a generous outdoor area, this home offers engineered hardwood flooring, quartz countertops, soft-close cabinetry, undermount lighting and a full stainless steel appliance package. Complete 270 degree views with two separate decks and complete privacy. Enjoy a spacious ensuite with dual sinks, heated tile floors, and a rain shower with bench. Community is at the heart of The Villas, with a shared garden, orchard, meeting spaces, and walkable amenities that foster connection. Secure underground parking with two parking spots, bike storage, and in-suite laundry complete this ideal downsizing opportunity. Expected possession August 2025. Appointments required for viewings, contact Listing Agent for available times. (id:60626)
RE/MAX Alpine Resort Realty Corp.
93 Crescent Avenue
Wakaw Lake, Saskatchewan
Outstanding, one of a kind, 4 season home on the best lot at Wakaw Lake! Welcome to 93 Crescent Ave at Poplar Beach, an impressive property boasting a 2000+sf home with three bedrooms and two bathrooms featuring an astonishing 130+ feet of lakefront. This completely private lot must be seen to be believed; with 0.6acres of property, you'll enjoy total privacy surrounded by a canopy of trees, offering a tranquil, natural environment to unwind from city life. Inside the home, buyers will love the soaring ceilings, huge windows and warm woodwork throughout the expansive main floor. Featuring heated tiled flooring in the entry and kitchen, Redl kitchen with high end stainless steel appliances including a gas stove, formal dining with wrap around windows, hot tub area, 2pc bath, main floor laundry and cozy gas fireplace, you're sure to be impressed with the unique details and stunning floor to ceiling views of the lake. Upstairs there's two guest bedrooms, one of which features a bright sunroom with more stunning lake views, 3 pc main bathroom and huge primary suite featuring a massive closet/glam room, and a private balcony shaded in tree cover and overlooking the water. Outside, the deck wraps around three sides of the house with separate dining spaces, outdoor kitchen, gazebo and a large area for sunbathing. Buyers will love the triple detached garage, boat/RV/trailer parking, and of course there's plenty of space for a dock. The home has 2500+ gallon holding tanks for the water in the basement and a 1200 gallon septic tank. More notable extras include central air, gas heat and the house can be sold fully furnished. Located steps from the beach and under an hour from the city, this is a once in a lifetime home that you're not going to want to miss. Contact your favourite SK real estate agent to arrange your viewing and don't forget to check out the video. (id:60626)
Century 21 Fusion
926 Brian Good Avenue
Ottawa, Ontario
Welcome to the 2130 sqf. Richcraft Hudson, a luxury home built on a premium lot directly facing the park offering rare views and added privacy. Step into a bright open-concept living and dining area, complete with pot lights, hardwood floors, and a gas fireplace that brings warmth and elegance.The upgraded kitchen is a chefs dream featuring granite countertops, a walk-in pantry, and a canopy-style chimney hood fan ideal for both entertaining and daily living.Upstairs, the spacious primary suite offers a private retreat with double walk-in closets and a luxury en-suite bathroom. Two additional bedrooms, a full bathroom, and a second-floor laundry room offer a perfect blend of comfort and function. Conveniently located near schools, shopping, and top restaurants, this move-in-ready home comes with all major upgrades complete just bring your furniture. Additional upgrades include: Upgraded staircase, New kitchen and laundry appliances, Remote garage opener, Professionally enhanced exterior landscaping (id:60626)
Exp Realty
343 Quebec Street
Clearview, Ontario
Semi-Detached 1,849 Sq. Ft. Of Living Space. This Open Concept Townhome Features A Family Room With A Gas Fireplace Overlooking The Partially Fenced Backyard With Rear Deck. Bright Kitchen With Plenty Of Prep Room, Combo Living/Dining Room And Large Foyer. Offers Three Bedrooms, All With Walk-In Closets And 2+1 Bathrooms. Laundry Closet Upstairs And Hook-Ups In The Basement Along With A Rough-In Bath. Inside Entry From The Garage And A Separate Entrance To The Basement From The Side. Parking For 3 Vehicles On The Driveway. Great Commuter Location To The G.T.A. Or Barrie. (id:60626)
Intercity Realty Inc.
621 Du Bercail Street
Champlain, Ontario
Enjoy Country Estate living at its finest, situated on a premium corner lot with no rear or adjacent neighbours. This meticulously cared for custom home has a modern floor plan bathed in an abundance of natural light. The main level welcomes you with a grand foyer leading into a spacious living room complimented by a stunning gas fireplace finished in stone. The designer kitchen continues to impress with solid maple cabinetry, quartz countertops and an expansive dining area overlooking the backyard/pool area. A functional laundry area, mud room and powder bathroom conveniently tucked away off the kitchen. The upper level consists of a versatile loft area, 3 bedrooms and 2 full bathrooms. The substantial primary bedroom with walk in closet is paired with a luxurious ensuite bath that offers a custom shower and soaker tub. Both secondary bedrooms are well apportioned with ample closet space. The lower level is a great balance of flexible space with a finished family room, additional bedroom and a designated storage area. Breathtaking and private treed lot equipped with a 27ft heated pool, oversized deck surround with privacy screens and fire pit. The home is equipped with a built in sound system through out.One hour drive to both Ottawa and Montreal, close proximity to major shopping in Hawkesbury, minutes from the Ottawa River, Marina, L'Original Beach & the Province of Quebec. Please request a feature sheet for a full list of upgrades and improvements. (id:60626)
RE/MAX Affiliates Realty
380 10th St
Courtenay, British Columbia
Located in the heart of downtown Courtenay, this charming 3-bedroom, 2-bathroom home offers a perfect blend of functionality and character. Totalling 2,070 square feet, the layout features a versatile lower level with a bedroom, bathroom, and family room—ideal for guests, a home office, or additional living space. The property includes a detached double garage with wooden interior walls, perfect for storage or workshop use. The home's exterior showcases timeless wood siding, while the fully fenced backyard provides a private oasis for relaxation or entertaining. Situated on a C-1 zoned lot, this property offers exceptional potential for residential, commercial, or mixed-use opportunities. Don't miss the chance to own this unique gem in a prime location! Also listed under MLS® 992612 (id:60626)
Royal LePage-Comox Valley (Cv)
2882 Lakeshore Road
Dunnville, Ontario
Lake Erie majesty discovered here at 2882 Lakeshore Road located 10 mins commuting distance southwest of Dunnville’s amenities - near the eco-friendly Port Maitland bird migration route - where the Grand River empties into Lake Erie - 50 mins to Hamilton, Welland, Port Colborne & QEW. Includes 1.03 acres of natural beauty enjoying stands of towering hardwoods dotted thru-out this private lot extending to over 136 feet of glorious Lake Erie water front enhanced with concrete breakwall. Positioned well back from scenic Lakeshore Road is rustic 2 bedroom cottage introducing 609 sf of living space features functional kitchen/living room/3pc bath/family room/sunroom design. Handy 16ft x 26ft detached multi-purpose building provides desired storage or HE/SHE shed option. Property is serviced with propane heat source, water cistern & holding tank. The Seller makes no warranty for the fitness of the cottage/outbuilding/breakwall as the property has been vacant for quite some time. Cottage requires TLC - majority of value is in the large waterfront parcel. Sold “AS IS - WHERE IS”. Ideal demolish / re-build scenario. Possibly one of the most beautiful, mature waterfront properties along the lake. (id:60626)
RE/MAX Escarpment Realty Inc.
18 Whidden Avenue
Wolfville, Nova Scotia
Welcome to 18 Whidden Avenue, a thoughtfully designed new construction bungalow located just minutes. from the heart of Wolfville. This spacious 4 Bedroom, 3 Bathroom home offers nearly 3,000 square feet of living space, blending modern comfort with timeless style. The open concept main floor features an inviting living and dining area, and a well appointed kitchen with hard surface countertops throughout. The primary bedroom includes a luxurious ensuite bath with a custom shower. A second bedroom and full bathroom, and laundry complete with the main level. The fully finished walkout basement boasts a massive great room, two additional bedrooms, and a third full bathroom - perfect for guests, extended family, or a future in-law suite. (id:60626)
Royal LePage Atlantic
56 - 6040 Montevideo Road
Mississauga, Ontario
Located in the heart of Meadowvale, this stunning end-unit townhome offers thoughtful, modern, & sleek finishes, with the perfect blend of open-concept design, while maintaining separation of space. The bright eat-in kitchen boasts ample cabinet space, stainless steel appliances, and a seamless walk-out to a private fenced backyard. Walk-up to the spacious living room, featuring modern updated flooring & large windows that flood the space with natural light. Upstairs, you'll discover 3 spacious bedrooms, each offering large window and closets. The finished lower level features an open rec space with a fireplace. A functional and ideal space to utilize in a variety of ways. Here you'll also find a utility/laundry room equipped with a washer, dryer, & large laundry sink. Freshly painted to impress, with the added benefit of being a few steps to the visitor parking. Conveniently located nearby to Lake Wabukayne Park, Meadowvale Community Centre, shopping, groceries, major Hwys and more! A truly fantastic opportunity to own a beautifully maintained home in a prime location. (id:60626)
Sam Mcdadi Real Estate Inc.
5615 Mcclure Road
Vernon, British Columbia
THIS IS THE ONE! This property is perfect for those looking to purchase their first home or perhaps purchase an investment opportunity.The ideal combination of rural serenity & access to downtown amenities, this perfectly located family home offers the best of both worlds. Located in the highly sought area of BX, you will love watching the seasons change from your huge covered back deck.This family home offers 3 bedrooms on the top floor including the primary bedroom, a spacious kitchen, dining room, living room & main bathroom.The dining room can accommodate a large family table & opens to the bright living room, the open concept dining & living room make it ideal for entertaining. Down below, you will find another bedroom, den, bathroom, laundry room, & a family room with a wood burning stove to keep the home warm & cozy. There is ample of storage & access to the single garage from the basement! The large backyard has so much to offer with room for children & pets to play, park your toys & enjoy the Okanagan lifestyle. It is close to town & all amenities yet still feels very private in this quiet little neighbourhood. Area of great schools, parks, hiking trails, orchards & only 20 min away from World Class Silver Star Ski & MTN Resort. This large lot, 0.21acres, offers an abundance of green space in the back yard for those with a green thumb. This home & property have so many possibilities, bring your ideas & make this the home of your dreams. Don’t miss this opportunity! (id:60626)
Real Broker B.c. Ltd
720 - 2033 Kennedy Road
Toronto, Ontario
Beautiful Unit in prime location! Stunning, excellent and functional layout with more than 900sq ft area without balcony, spacious and sun filled 2 Bedrooms + Den with 2 Full washrooms condo at the heart of Scarborough. Close to Hwy 401, Hwy 404, steps to Kennedy Common mall, near to Scarborough Town center, TTC, Go Station. Located at the high demand area, Master Bedroom with ensuite washroom and walking closet, Second Bedroom with walking closet and semi ensuite washroom, Good size Den area, Ensuite Laundry for easy convenience, Modern state of the Art kitchen with Built in Fridge, Dish Washer, Cook top Stove with built in Oven, Over the range microwave, Modern laminate floor throughout. 24hr Concierge & ample Visitor Parking's. Luxury Amenities Include An Outdoor Terrace With BBQ Area, State Of The Art Fitness Centre With Gym, Yoga & Aerobics Studio, Kids Zone, Party Room, Library, Sports Bar. (id:60626)
Homelife/miracle Realty Ltd

