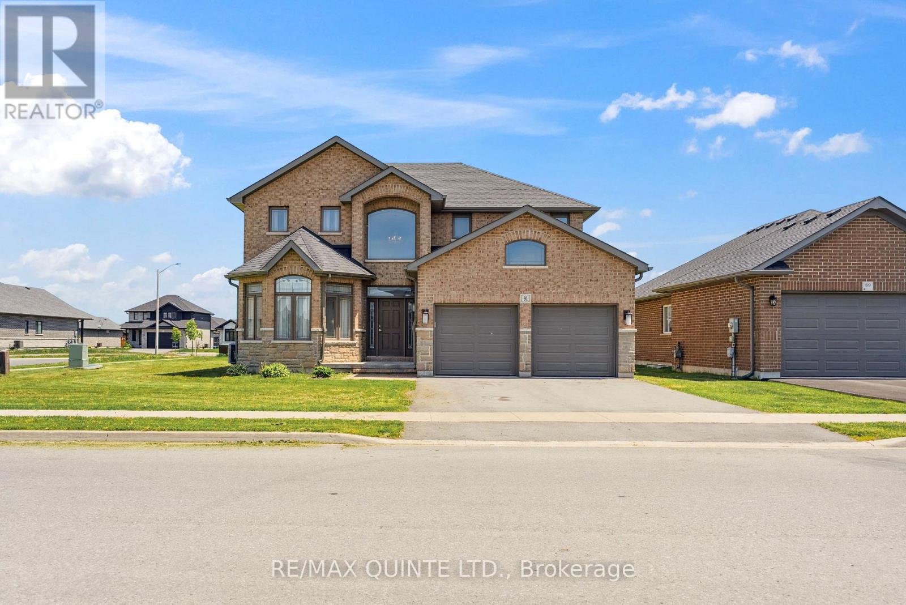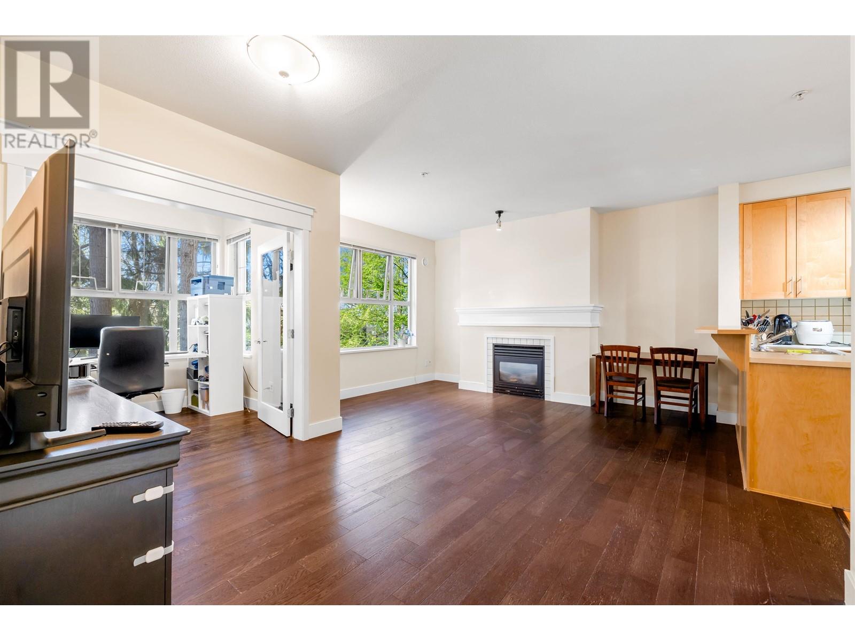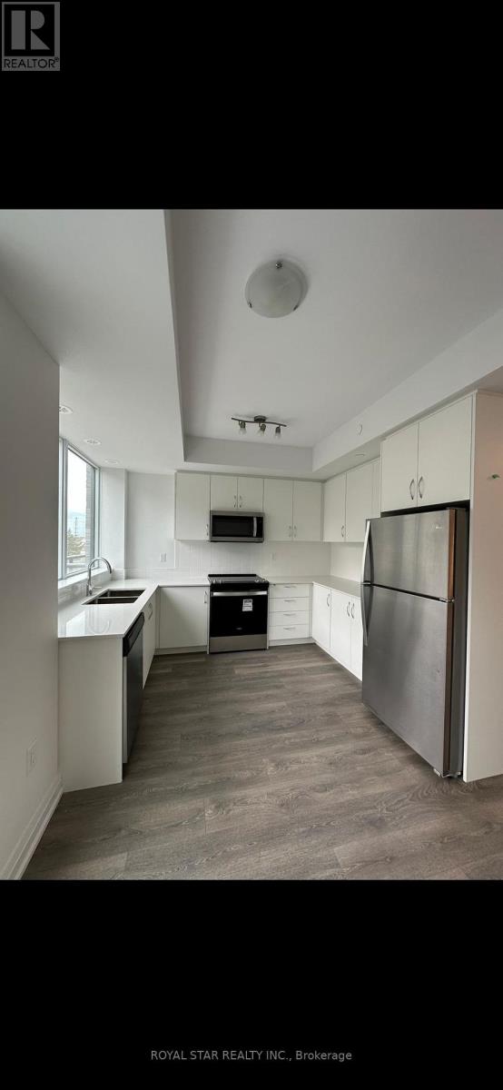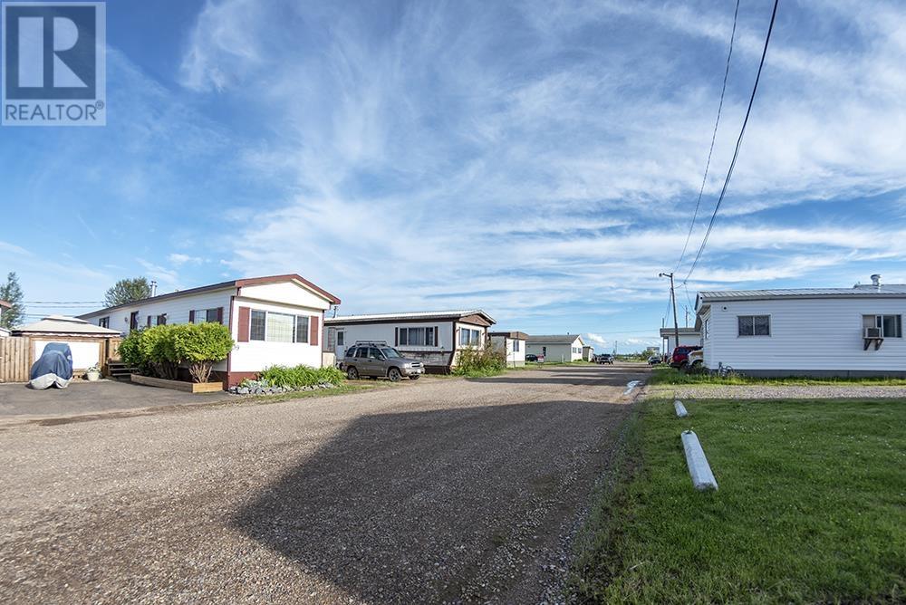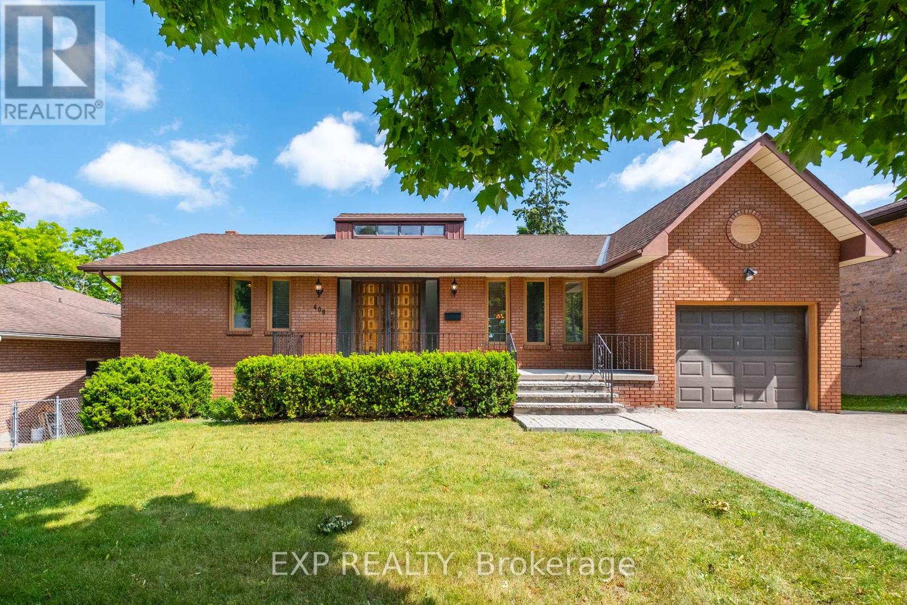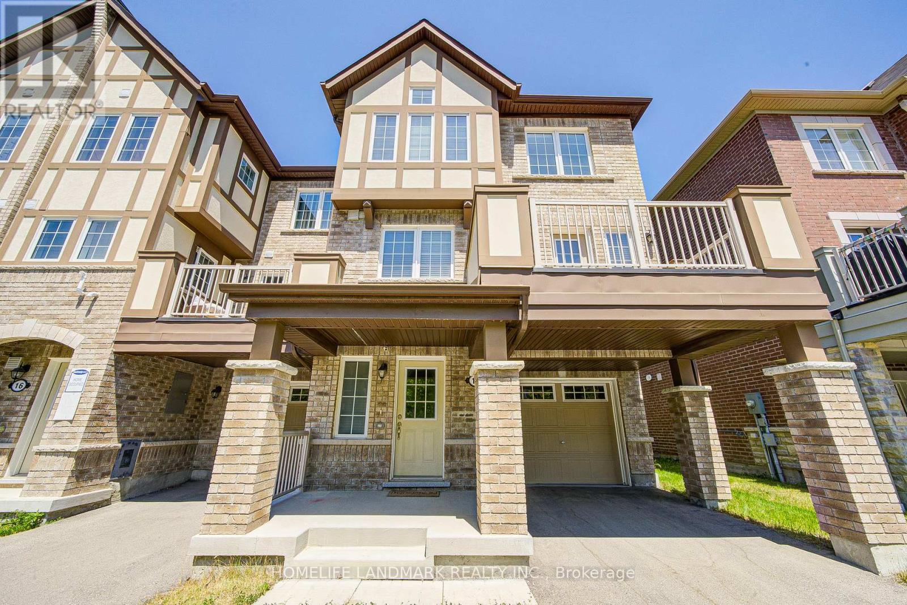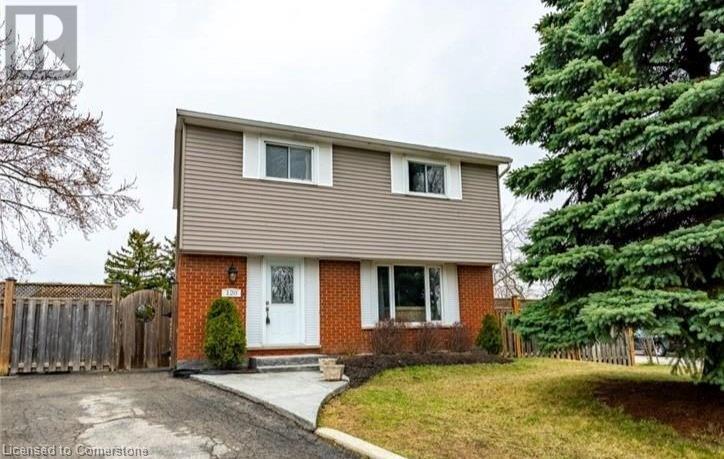91 Hampton Ridge Drive
Belleville, Ontario
Welcome to this beautifully crafted 4-bedroom home nestled in the sought-after Settlers Ridge subdivision. Situated on a premium corner lot, this all-brick 2-storey residence offers over 2,500 sq ft of elegant living space. Step into a grand foyer featuring a spiral staircase overlooking the spacious entryway. The sprawling main floor boasts 9-ft ceilings, engineered hardwood, and tile flooring throughout. Enjoy multiple living spaces including a formal living room, cozy family room, elegant dining room, and a bright breakfast nook. The kitchen is equipped with a large island with bar seating, granite countertops, a walk-in pantry, and modern finishes. Upstairs, youll find 4 generously sized bedrooms, including a luxurious primary suite with a walk-in closet and a 5-piece ensuite bath. The home includes 2.5 baths in total and a full unfinished basement with a rough-in for an additional bathroom; perfect for future expansion. Additional features include a double-car garage, school bus route access, and proximity to a nearby playground, green space, and shopping. A perfect family home in a growing, family-friendly neighborhood! (id:60626)
RE/MAX Quinte Ltd.
#7, 714010 73 Range
Rural Grande Prairie No. 1, Alberta
Want to live where everyone still waves and looks out for their neighbors? Welcome to Canon Lake — a peaceful, close-knit rural community just minutes west of Grande Prairie, where connection, privacy, and pride of ownership still matter. This beautifully remodeled and fully developed 5-bedroom, 3-bathroom home is situated on a very well-treed, 3.44-acre parcel and offers the perfect blend of modern comfort, natural beauty, and lifestyle-enhancing features.With over 3,000 sq ft of finished living space, this home has been thoughtfully updated and carefully maintained. Inside, you'll be greeted by arched entryways, tray ceilings, and a bright, open-concept design. The kitchen features maple soft-close cabinetry, stainless steel appliances, a large walk-in pantry, and a sunny breakfast nook surrounded by bay windows overlooking your backyard oasis.The spacious primary suite includes dual closets and direct access to a south-facing, upper-level covered deck—perfect for enjoying your morning coffee or unwinding in the evening. The fully finished basement adds tremendous value with a large family/rec room warmed by a wood stove, three generous bedrooms, and a full bath—ideal for families, guests, or multi-generational living.The outdoor space is where this acreage truly shines. Whether you’re hosting summer parties or enjoying the peaceful surroundings, you'll love these standout features:A heated pool with a surrounding sun deck for lounging and entertainingA south-facing upper-level covered deck for year-round outdoor enjoymentA firepit area, with trees strategically planted to offer future natural coverage and privacyA multitude of fruit-bearing trees and Canadian native trees throughout the property, enhancing privacy, shade, and natural beauty over timeGarden space for growing your own produce or flowersA children’s playground and wide-open yard for recreationRV parking for guests or toysA double attached garage with 9' overhead doors for large r vehicles and storageThe 3.44-acre lot is very well treed, offering privacy and a serene park-like setting with room to grow. The landscaping has been designed with future value in mind, combining low maintenance areas with long-term tree planning.Located just off AB-43, this property provides easy, paved access to Grande Prairie, while giving you the peace and space that only country living can offer. Whether you’re soaking in the sunshine by the pool, growing your own food, or sitting by the fire under the stars—this is the kind of property that delivers every season, every year. (id:60626)
Real Broker
1217 4655 Valley Drive
Vancouver, British Columbia
Alexandra House by Polygon - Designed by renowned architect Paul Merrick and located directly across Quilchena Park, this bright and spacious residence offers a generous open layout with upgraded laminate flooring. The home features two versatile dens-one large enough to serve as a second bedroom and the other ideal for a home office or study. The kitchen is equipped with stainless steel appliances, and the unit includes one secured parking stall. Enjoy access to premium building amenities including a fitness centre, party room, and outdoor pool. Conveniently situated near great schools such as Prince of Wales Secondary, Shaughnessy Elementary, and Little Flower Academy, and just minutes from the Arbutus Club and the new Safeway. OPEN HOUSE JUNE 21 2-4PM (id:60626)
RE/MAX Westcoast
3603 2186 Gilmore Avenue
Burnaby, British Columbia
Welcome to Gilmore Place in the heart of Brentwood. This EAST FACING 2 BED, 2 BATH residence is the most efficient floorplan in the building! This home offers great indoor/outdoor living space, 9ft ceilings, AC & Distinguished finishes, create a true essence of a luxury home. Enjoy cozy morning coffees & BBQ´s while entertaining & overlooking the city with 365 days of captivating sunsets! Amenity rich with 24 hour Concierge, Exercise Facility, Entertainment Lounge, Theatre Room, Indoor/Outdoor Pool, Billiards, Childrens Play & More! Includes: PARKING & 2 STORAGE. With Steps to Amazing Brentwood, Gilmore Skytrain, retail, shops, restaurants & the new T&T coming, an effortless lifestyle. (id:60626)
Royal Pacific Realty Corp.
313 - 95 Attmar Drive
Brampton, Ontario
Beautiful 2 Bedroom Condo In The High Demand Brampton Area (Bordering To Vaughan) With 2 Underground Parking & A Locker Included. Nestled On The 3rd Floor, 2 Storey Unit. Open Layout With Laminate Floors. Living Area With Walkout Patio. Master Bedroom With Walk-In Closet & 3pc Ensuite. Modern Kitchen With Quartz Countertop. Walking Distance To The Bus Stop, Grocery Stores & Restaurants. Easy Access To Hwy 7, 427 & 407/ (id:60626)
Royal Star Realty Inc.
4603 S 50 Avenue
Fort Nelson, British Columbia
Midnight Sun Mobile Home Park - Situated on 4.8 Acres, this park offers 48 Pads-1 undersized pad and 1 area for RV Storage. This multifamily investment opportunity is central to Fort Nelson and has full city services. Full Package with rent roll, income statement, demographic profile and zoning descriptions available. (id:60626)
Royal LePage Westside Klein Group
409 Innisfil Street
Barrie, Ontario
Welcome to this charming and spacious 3-bedroom, 1-bathroom bungalow that is brimming with potential and perfect for first-time homebuyers or families looking to scale up to a detached home. A spacious foyer greets you as you enter the home, offering a welcoming first impression and ample space for coats, shoes, and extra storage. Featuring a solid brick exterior and a bright, open-concept design, this home offers a warm, inviting atmosphere with plenty of room to grow. The heart of the home features an open living and dining area, seamlessly connecting to the kitchen. The dining room walks out to a charming porch with a classic wrought iron railing, perfect for relaxing or enjoying a meal outdoors. The home includes three generously sized bedrooms, and the partially finished basement offers endless possibilities with two walkouts, providing easy access to the backyard and the potential to create additional living space or a private retreat. Enjoy a fully fenced backyard that is built for kids, pets, or outdoor activities. With five total parking spaces, you'll never have to worry about finding a spot. Whether it's for family, guests, or your own vehicles, there's plenty of room. The main level is completely carpet-free, with traditional strip hardwood floors that flow throughout, providing a clean look that's easy to maintain. Perfectly situated for families, this home offers the opportunity to move into a detached home in a great neighborhood that's close to schools, parks, shopping, and public transit. (id:60626)
Exp Realty
14 Goldeye Street
Whitby, Ontario
Modern End-Unit Townhome by Mattamy with Sunlit Elegance! Welcome to this beautifully maintained, nearly-new 3-storey end-unit townhomea rare blend of comfort, convenience, and contemporary design. Thoughtfully used as a vacation home, this property feels fresh, bright, and move-in ready. A covered driveway offers protection from snow and harsh weather, while the charming front porch provides a warm welcome into the spacious, family-sized interior. Inside, youll find a sun-drenched open-concept layout featuring expansive windows on three sides, flooding every room with natural light. The upgraded laminate wood flooring adds modern elegance throughout, replacing the standard carpeting for a more refined look and feel. The main floor boasts a seamless flow between the living, dining, and kitchen areasperfect for both everyday living and entertaining. Step out onto the balcony to enjoy your morning coffee or host sunset gatherings. South-facing exposure maximizes natural light and helps snow melt faster in the wintermeaning less shoveling and more comfort. Also the electric panel upgrade to 200amp. The end-unit placement ensures enhanced privacy and airflow, while premium appliances from top-tier manufacturers complete the upscale living experience. Ideally located just minutes from Highways 401, 412, and 407, youre only a 25-minute drive from Markham. This prime location offers the peace and quiet of suburban living, with the convenience of city access. Nearby essentials include grocery stores, pharmacies, and gas stationseverything you need is within reach. Whether youre a professional, a young couple, or a growing family, this townhome checks every box. Stylish, sunlit, and superbly locatedthis is more than just a home; its a lifestyle. (id:60626)
Homelife Landmark Realty Inc.
212 7058 14th Avenue
Burnaby, British Columbia
Welcome to Red Brick by Amacon, a rarely available 3 bedroom plus flex, 2 bathroom corner unit that offers the perfect blend of space, style, and comfort. Recently updated with new light fixtures, bedroom flooring, and fresh paint, this bright and open concept home features engineered hardwood floors, quartz countertops, stainless steel appliances, and a gas range perfect for everyday living and entertaining. A spacious covered patio overlooks the quiet courtyard for a peaceful outdoor retreat. The large flex room is ideal as a home office, nursery, or walk in pantry. All three bedrooms are generously sized, offering flexibility for families or professionals. The well managed building offers excellent amenities including a fitness centre, EV charging stations, car wash area, party lounge with kitchen and pool table, and a meeting room. Includes one secure parking stall and one storage locker. Just steps to Edmonds SkyTrain, parks, schools, shopping, and a new ice skating rink. Open house SUN AUGUST 3, 2-4PM. (id:60626)
RE/MAX City Realty
255 Cedar Lane
Kearney, Ontario
Welcome to the Cottage of Content! A tranquil cottage retreat in the heart of nature. Tucked up against the rugged beauty of the classic Canadian Shield, this one-of-a-kind woodland retreat blends rustic charm with modern comfort. The Cottage of Content is a stunning 1300 sq foot cabin that invites you to relax, unwind, and soak in the serenity of its natural surroundings. Step inside and be greeted by soaring vaulted ceilings and finishes in warm pine and hemlock, creating a timeless, cozy ambiance. The large, open-concept kitchen is bright and contemporary, complete with a spacious island perfect for gathering with family and friends. The adjoining family room features a propane fireplace for those crisp evenings, and a large patio door walkout leads to a 12' x 18' deck with elegant glass railings. Every window in this thoughtfully designed cottage frames panoramic views of the surrounding wilderness, making you feel connected to nature at every turn. Rock face, cedars, glorious long waterfront views included. Down at the water's edge, a fully finished bunkie with a charming loft offers additional space for guests, kids, or a peaceful home office with a view, with its own deck and mere steps to jumping in the crystal clear water of Grass Lake. Access into Loon Lake is also available giving you twice the boating ability and more to discover. Cottage comes fully furnished (ask for extensive list of chattels included) and even includes a Seadoo jet boat and paddle boat. There is nothing you need to do, and you are ready for your summer on the water. A true, "turn key" property. Public parking at the beginning of Cedar Lane provides for winter use as it is on the ATV/snowmobile trail. This unique cabin is more than a getaway, it's a lifestyle. Whether you're looking for a quiet family retreat, a romantic escape, or a three-season haven, the Cottage of Content delivers the perfect blend of Canadian wilderness and refined living. (id:60626)
RE/MAX Professionals North
120 Chilton Drive
Hamilton, Ontario
Move-in ready, pack your bags now! Fully-detached 2 Storey 4+1 Bedroom home with 2.5 bath in desirable Valley Park community on the Stoney Creek mountain. This oversized pie-shape corner lot is the largest in the area! Walk into the spacious foyer for privacy from living room and kitchen. Main floor boasts beautiful vinyl flooring throughout spacious and bright living room, large dining area, and updated eat-in kitchen. Main floor 2-piece bath adds convenience for guests. Second level has modern vinyl flooring in its 4 spacious bedrooms and a sizeable tiled 4-piece bath. Private side entrance into home leads to basement gives the opportunity to create a separate in-law suite. Basement has laminate flooring, with an additional bedroom, 4-piece bathrm, great rm, & kitchenette which could be made into a functional kitchen if desired. (id:60626)
RE/MAX Escarpment Realty Inc.
6, 38261 Range Road 261
Rural Red Deer County, Alberta
ABSOLUTELY STUNNING ....10 MINS AWAY FROM RED DEER.....WITH PAVEMENT TO THE DOOR! The definition of "the full package". Every inch of this walkout home has been fully renovated in 2014. This home is fully finished 3634 sq. ft. It has a low maintenance Stucco exterior complimented with stone frontage along with an attached 3 car garage that is all surrounded by 1.61 acres of private treed yard. You come in and are welcomed with a large, vaulted entrance leading into a beautiful kitchen boasting rich dark cabinets, eat up bar, tiled backsplash and floor, upgraded fixtures, and all stainless appliances have been recently replaced including the gas stove. The kitchen looks onto the large dining room and living room with vaulted, open beam ceiling, gas fireplace and huge windows allowing tons of natural light. This area walks out onto an expansive deck with a cook kitchen, this decks looks out over a lower tier deck with a hot tub. The entire deck area in the back has overhead radiant heaters to extend the BBQ and outside entertaining season. This entire outdoor space space looks to the east over the river valley, the horse shoe pits and fire pit area!! Then continuing on the main floor there are 2 large main level bedrooms and a 4 piece main bathroom. When you walk upstairs right at the top of the stairs is a huge master bedroom with 2 walk-in closets, one MASSIVE "HER'S" with tiled makeup counter with sink and tons of built in cabinets and a second "HIS" and gorgeous spa type ensuite with double rain head, tiled steam shower. Another family room with built-in wine fridge and bar, speakers, and full workout gym with vaulted ceilings, this finishes off the upstairs. Head downstairs to a fully finished walkout with large family room, bedroom, office, full bathroom, tons of storage, 2 furnaces and 2 A/C units. The triple car garage is beautiful....fully finished with epoxy speckled floor, drain, heat, and a complete wash bay for all your toys, pets or vehicles. Enjoy the r ear yard with awesome views, mature trees, toboggan hill, and gorgeous low maintenance flower beds. On the North side of the house is an extra parking for your RV, boat, or trailer. This property has it all, including pavement to the door! (id:60626)
Royal LePage Lifestyles Realty

