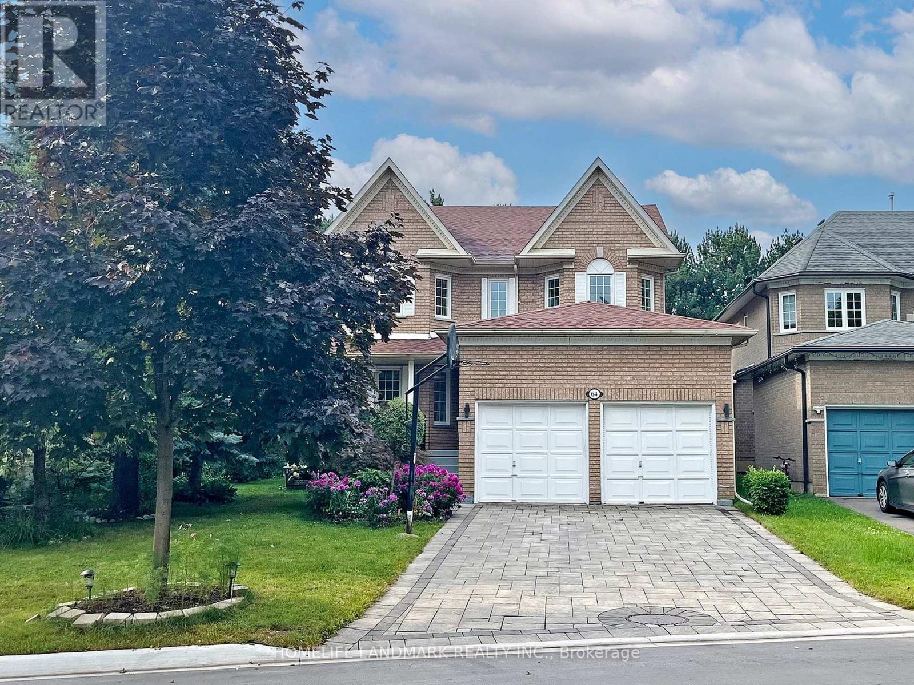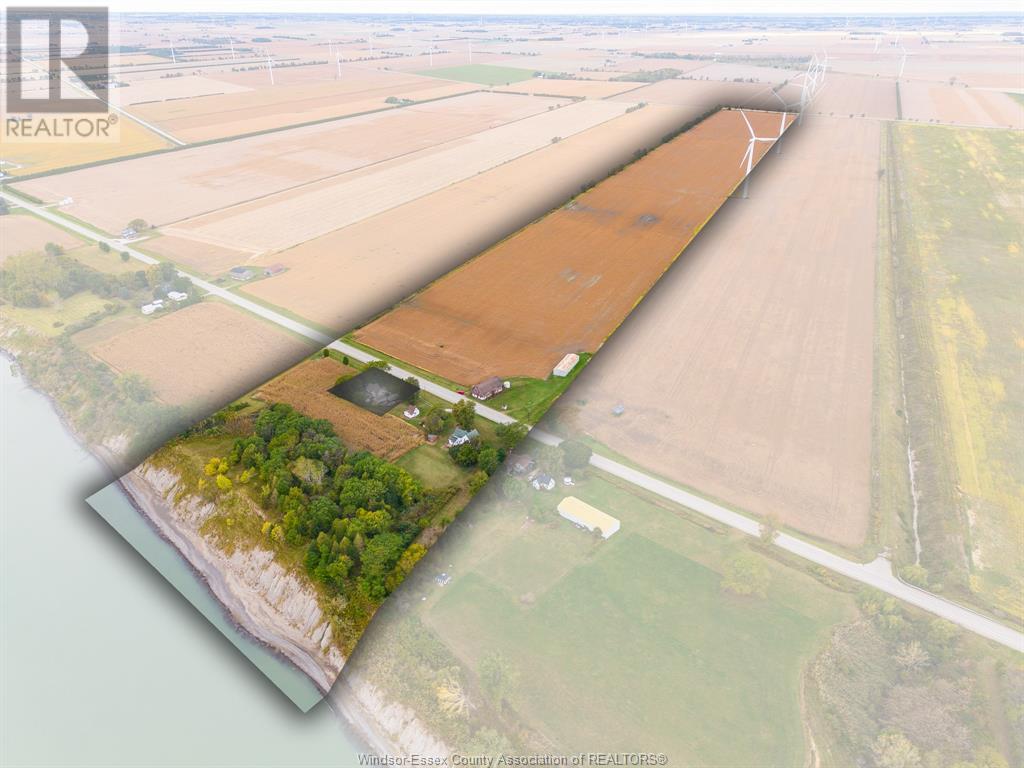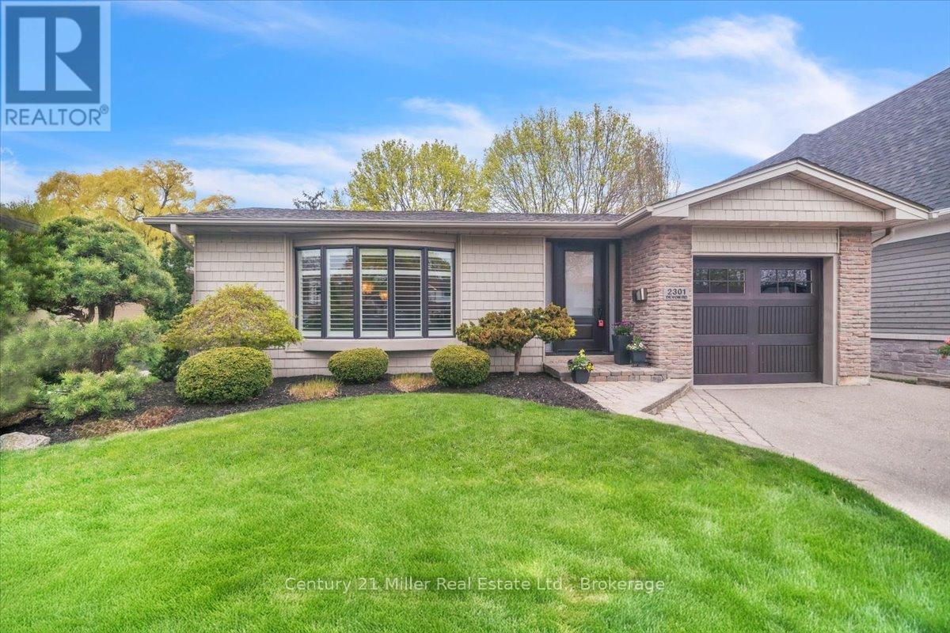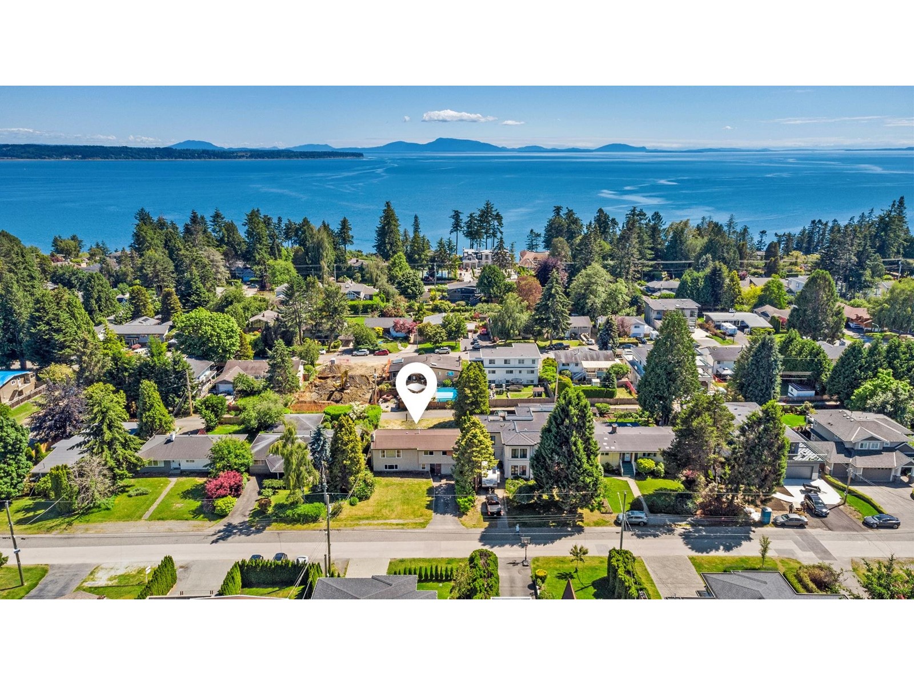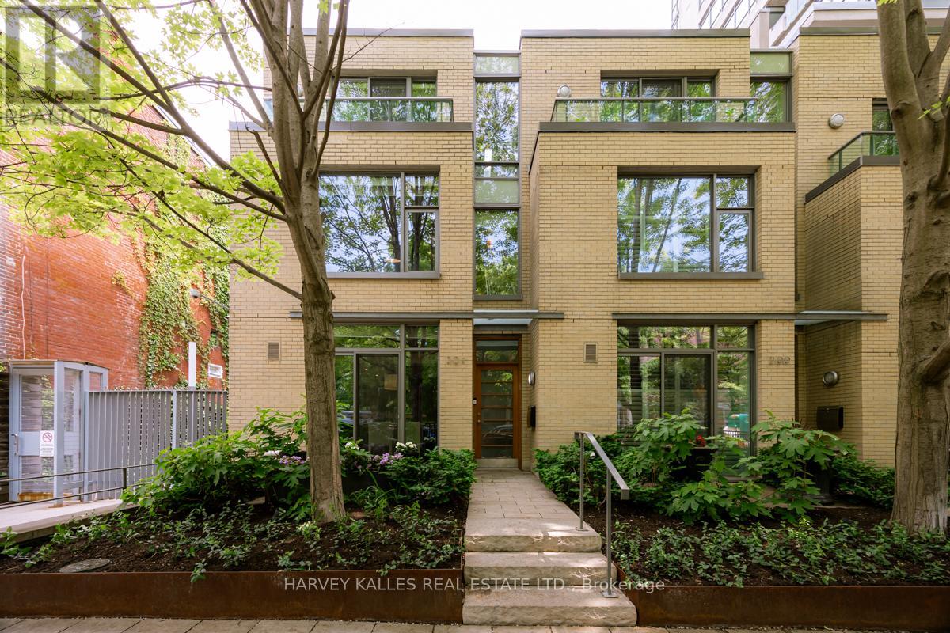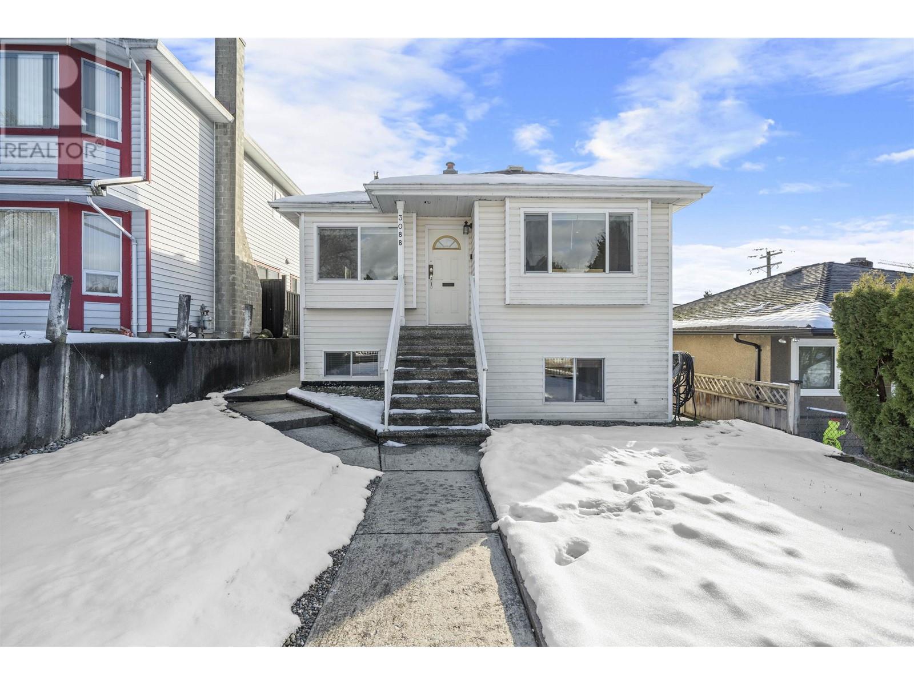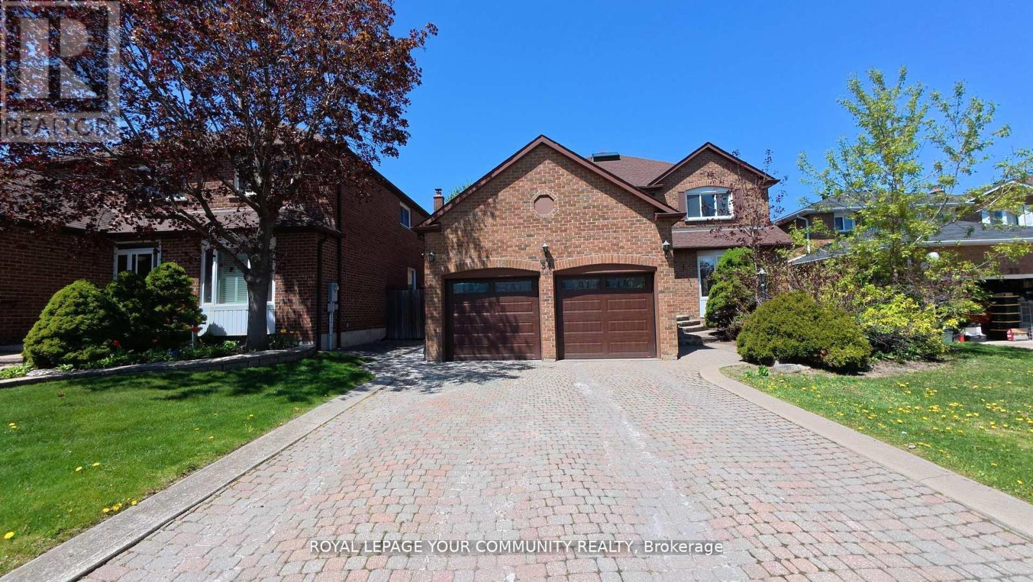95 South Street
Ashfield-Colborne-Wawanosh, Ontario
Welcome to your dream home! This stunning 2-year-old custom-built bungaloft offers modern living in a serene country setting 2 minutes from Lake Huron, situated on a sprawling 1.5-acre property, this home boasts 3711 sqft. of living space, 3+1 bedrooms and 3 full bathrooms, providing ample space for your family. As you step inside, you'll be greeted by an open-concept main floor featuring beautiful hardwood floors. The professionally designed, gourmet chef's kitchen is a showstopper, complete with granite countertops, and a large island perfect for entertaining. For added comfort, the tile floor in the kitchen and the two bathrooms have in-floor heat. The adjoining family room offers vaulted ceilings and a gas fireplace! The finished basement is an entertainer's paradise, featuring a home theatre, custom wet bar, and plenty of room for an in-law suite. Outside, you'll find a large double-car garage, a covered front porch perfect for enjoying quiet evenings and fabulous sunset views, and a private, tranquil backyard with a covered deck, patio BBQ, hot tub, and fire pit. The large driveway leads to a 2000 sq ft. insulated, heated shop with 14 high doors, large enough to store trucks, vehicles, boats, and RVs. The property also comes with a backup generator. Located just a short drive from Goderich and the stunning beaches of Lake Huron, this property offers the perfect blend of country tranquility and convenient access to amenities. Don't miss your chance to own this one-of-a-kind home! Click the video link under Property Information to take the virtual tour. Call for more information. (id:60626)
Peak Realty Ltd
64 Bradgate Drive
Markham, Ontario
Located on a quiet, sought-after street in prime Thornlea, this stunning 4-bedroom, 4-bathroom detached home offers 4,200+ sq. ft. of functional living space with desirable south/north exposure. Featuring Hardwood Floor T/O, fully finished basement, and a Spacious Backyard W/Wood Deck, this home is perfect for families.Top school district! Zoned for St. Robert I.B., Bayview Glen Public School, Thornlea Secondary School, and Toronto Montessori Schools. Conveniently close to Hwy 404/407, shopping, dining, parks, and transit. Move-in ready. A must-see! (id:60626)
Homelife Landmark Realty Inc.
3844 & 3848 Talbot Trail
Merlin, Ontario
Discover a unique waterfront opportunity on the stunning shores of Lake Erie. This property features a total of 93 acres of which 83.5 acres of tiled farmland, presently a cash crop. complemented by a charming red barn and a steel barn located on the north side. In addition to the agricultural potential, the property boasts 9.4 acres of partially treed land along the lake, providing a serene backdrop for two fixer-upper houses. These residences offer the perfect canvas for renovation, allowing you to create your dream lakeside retreat. Enhancing the appeal of this property is a 24' x 40' workshop, perfect for storage or projects, along with pathways that lead to breathtaking views of the lake. This exceptional property presents endless possibilities for farming, recreation, or development. Don’t miss your chance to own a piece of Lake Erie’s picturesque landscape! For more information, please call the listing agent. (id:60626)
Jump Realty Inc.
2301 Devon Road
Oakville, Ontario
Welcome to 2301 Devon Road A Hidden Gem in South East Oakville. Step into stylish comfort and natural beauty at 2301 Devon Road, a beautifully designed back split home nestled in one of Oakville's most desirable neighbourhoods. This thoughtfully renovated residence offers a rare combination of modern, open-concept living and serene ravine-side privacy. With 3 spacious bedrooms and 3 updated bathrooms, this home is perfectly suited for families, professionals, or down-sizers who appreciate elegant design and functional living. The main floor boasts a stunning open-concept layout with clean lines, warm finishes, and abundant natural light, ideal for both entertaining and everyday life. Downstairs, you will find a fully finished basement with a walkout to a private patio oasis overlooking a lush, fully treed ravine. Its the perfect place to enjoy your morning coffee or unwind after a long day, surrounded by the sights and sounds of nature. Located in a welcoming, family-friendly community, this home is just steps from top-rated schools including Oakville Trafalgar High School, Maplegrove Public School, and several prestigious private schools. Enjoy the convenience of being close to Lake Ontario, beautiful parks and trails, and the vibrant shops, restaurants, and amenities that make Oakville such a special place to call home.Whether you are drawn to the seamless interior design, the peaceful outdoor setting, or the exceptional location, 2301 Devon Road offers a lifestyle thats truly hard to match. Come experience the best of South East Oakville living. (id:60626)
Century 21 Miller Real Estate Ltd.
13850 Blackburn Avenue
White Rock, British Columbia
West White Rock - Discover the potential of this prime building location in a highly sought-after neighbourhood experiencing dynamic transformation with numerous newer luxury homes nearby. This spacious, level, and rectangular 7,738sf lot features a desirable south-facing rear yard, minimal trees, convenient lane access, and potential ocean views with a new build, making it an ideal site for your plex-plan project. Located within the Ray Shepherd Elementary and Elgin Park Secondary school catchments, this property offers an incredible opportunity for builders/investors. The existing home is unsafe to enter and is being sold as-is, where-is, with the value lying primarily in the land. Bring your architectural vision and start your project today in this well-established community! (id:60626)
Sutton Group-West Coast Realty (Surrey/24)
501 Nanaimo Avenue E
Penticton, British Columbia
CLICK VIDEO. PRICED TO SELL! Below assessed value! Stunning Lakeview Home in the highly sought out area of Uplands, Penticton! This exquisite home over 4,000 square feet, located on an expansive 0.356-acre lot and 3 parcels of land, offers unparalleled luxury and breathtaking lake views. Designed for comfort and elegance, this home features 4 spacious bedrooms & 4 baths, including a lavish 5-piece en-suite that has a steam room, a jetted bath tub and heated floors. As you step inside, you’ll be greeted by the warmth of beechwood flooring taking you to the gourmet kitchen where you’ll enjoy sleek quartz countertops, a stone double sink, 2 garages for your appliances and plenty of storage. The great room impresses with 18-foot ceilings and expansive windows framing stunning lake views. The master bedroom boasts rich black cherry hardwood flooring, creating a serene and sophisticated retreat. In law suite? The basement with a separate entrance, offers potential for a private suite. Additional features include 3 gas fireplaces, intercom system, Telus fiber optics, RV parking and a 12-station irrigation system, hot water on demand, a built-in humidifier, a laundry chute, water sensors and more. A Telus alarm system with 3 cameras and 16 sensors ensures security. The beautiful & spacious backyard provides a perfect setting for outdoor entertaining, with ample space to add a swimming pool for those hot summer days. Call 250-488-9339 (id:60626)
Exp Realty
395 Sandford Road
Uxbridge, Ontario
"Your clients will be delighted to walk through this open concept ranch style bungalow, beautifully reno'd top to bottom. Sitting well back from road on over an acre of manicured grounds with 3 car garage and bonus detached 2 car heated garage/workshop with finished loft. Sit on the entertainers-delight back deck and enjoy the brand new heated salt water pool and enjoy a full-sun expansive backyard looking over new landscaping, fire pits, and pool surround. The interior of the home features newly updated kitchen, baths, appliances, floors, trim, and lighting leading to a massive lower level with high ceilings, large above grade windows, 3 additional bedrooms, spa like bathroom including new sauna, all recently completely renovated with a separate walk-up into garage from massive laundry room with ample storage. The home and shop present fantastic potential for an Additional Dwelling Unit (ADU), making this property ideal for multigenerational living, home based businesses or rental income. The garage and workshop both have 2-part epoxy floors perfect for a garage enthusiast. The main 3 car garage has extremely high ceilings 12' for those wanting to install a car lift. Too many upgrades to list, check out the attached feature sheet. Third bedroom on main level was converted to a sitting room easily converted back to third bedroom. Property also comes with an additional second lot that has further possibilities. Natural gas available at road. (id:60626)
Royal LePage Rcr Realty
301 Mutual Street
Toronto, Ontario
Nestled in the vibrant heart of Toronto's coveted Garden District and part of the esteemed Radio City complex, this sophisticated 3-storey townhouse end unit at 301 Mutual Street offers an unparalleled urban living experience. . Boasting nearly 2,000 sq ft above grade, this meticulously designed home features cleverly defined spaces and contemporary finishes throughout. Step inside to a layout that perfectly balances flow with functionality. The sleek galley kitchen is a chef's dream, complete with premium appliances, a convenient eat-in breakfast area, and a walk-in pantry offering both style and practicality. From the main living area, enjoy a fantastic walkout to your private back terrace, ideal for unwinding or al fresco dining. The third floor is dedicated to the opulent primary bedroom, a true sanctuary featuring a galley-style walk-in closet/dressing area and a luxurious spa-like 5-piece ensuite bathroom. Experience ultimate convenience with direct access from your underground 2-car parking straight into your unit, providing unparalleled ease and security. Residents also benefit from exceptional building amenities, including a gym and party room, all within a well-managed luxury building. With a Walk Score of 99, everything you need is moments away: subway access, the Eaton Centre, TMU, hospitals, and a vibrant array of shops and restaurants. This move-in ready home offers the perfect blend of comfort, style, and unbeatable urban access. This is more than a home; it's a lifestyle of spacious urban luxury and a rare piece of prime downtown Toronto real estate! (id:60626)
Harvey Kalles Real Estate Ltd.
3088 E Georgia Street
Vancouver, British Columbia
Good location! Good condition! Good rental income! This well maintained 6 bed 3 bath home situated in the heart of East Vancouver near the PNE was renovated in 2021 that is clean and move-in ready! 3 bed 2 baths upstairs for growing families and 3 bed 1 bath downstairs for a solid rental income. Detached double garage and paved additional parking in the back offers ample parking spaces for owner and tenants! Roof was done in 2008. High efficiency furnace and High efficiency water tank, and windows were replaced in 2021. Tired of townhouse tandem parking? Stop paying strata fees and collect rent! Open House April 5th 6th Sat Sun 2-4pm. (id:60626)
Royal Pacific Tri-Cities Realty
34 Elvina Gardens
Toronto, Ontario
Welcome to your Dream Home; situated on a quiet street in prestigious Sherwood Park, steps to Transit, Top-Rated Schools, Parks, Shopping, Boutiques, Fine Dining & Cafes. Beautifully and tastefully renovated down to the Studs by previous owner in 2015. Bright, Open Concept Design- perfect for a family and entertaining. The large, modern white kitchen is a Chef's delight, featuring an oversized breakfast bar, Caesarstone Counter, heated floor, stainless Steel Appliances, and walk-out to Deck New vinyl flooring in the Lower Level. Entire house freshly painted as well as the front porch & steps. Landscaped Front Garden - Private Drive with ample parking.Low Maintenance Grounds - clean backyard - artificial turf and concrete Patio.34 Elvina Gardens presents the opportunity to own a turn-key home in this sought after community. (id:60626)
Sutton Group-Admiral Realty Inc.
34 Beasley Drive
Richmond Hill, Ontario
Beautiful 4 bedroom home in the very desirable Mill Pond area. Appx.3200Sqft Luxurious home with open concept kitchen with big breakfast area, Main floor office room. Professionally landscaped. Heated swimming pool with fence all around it. Finished basement with 3pc bath and kitchen. Walk out to backyard and pool from big breakfast area and family room. access to garage from inside. 2 Garage doors replaced 2023.Furnace, AC and tank-less Water Heater is owned and it's about 2 years oldBrokerage Remarks (id:60626)
Royal LePage Your Community Realty
724 Line 3 Road
Niagara-On-The-Lake, Ontario
Welcome to this stunning 3,700 sq ft two-story home nestled in the picturesque community of Niagara-on-the-Lake, surrounded by serene vineyards and breathtaking countryside views. Set on a full acre of land, this 4-bedroom, 2.5-bathroom(3rd outdoor bathroom) property offers the perfect blend of privacy, space, and lifestyle. Designed with entertaining in mind, the expansive layout features multiple living areas, generous room sizes and an easy indoor-outdoor flow. The large kitchen and open-concept living areas are perfect for hosting gatherings or enjoying quiet evenings at home. With ample parking and oversized garage space, there's plenty of room for vehicles, hobbies, or equipment. Outdoors, discover thriving vegetable gardens, mature landscaping, and multiple outbuildings offering endless potential whether you envision a workshop, studio, or guest accommodations. This is more than just a home it's an opportunity to live your dream in one of Ontario's most sought-after regions. (id:60626)
RE/MAX Niagara Realty Ltd


